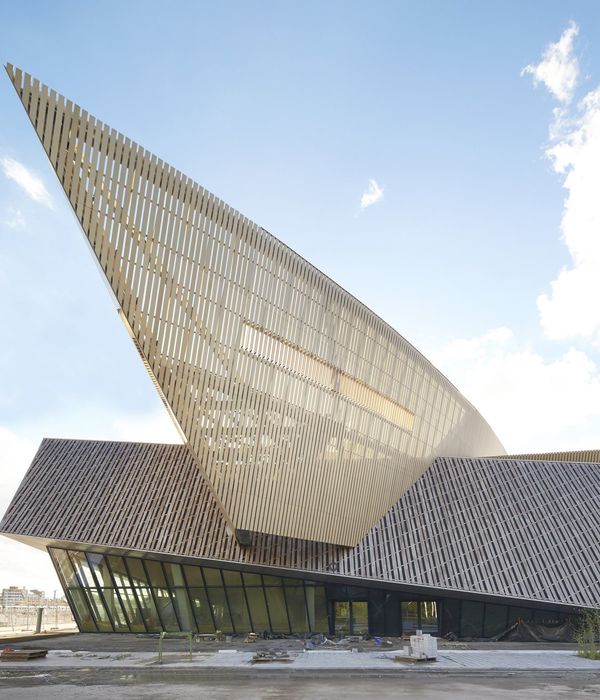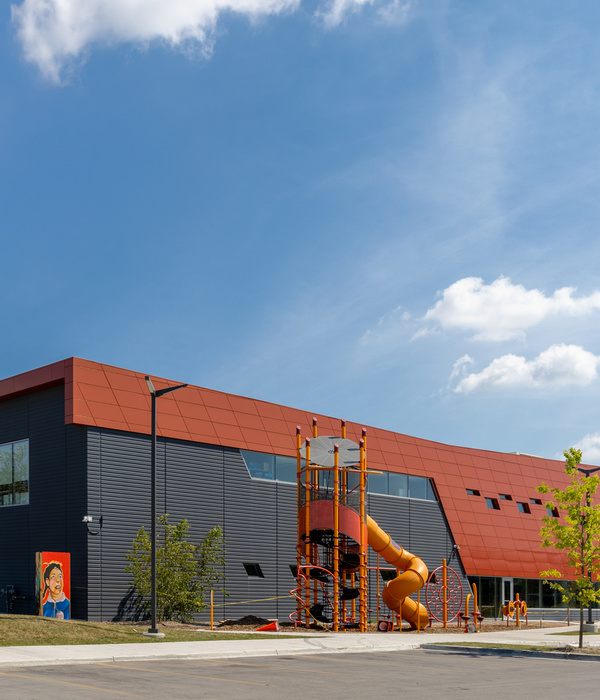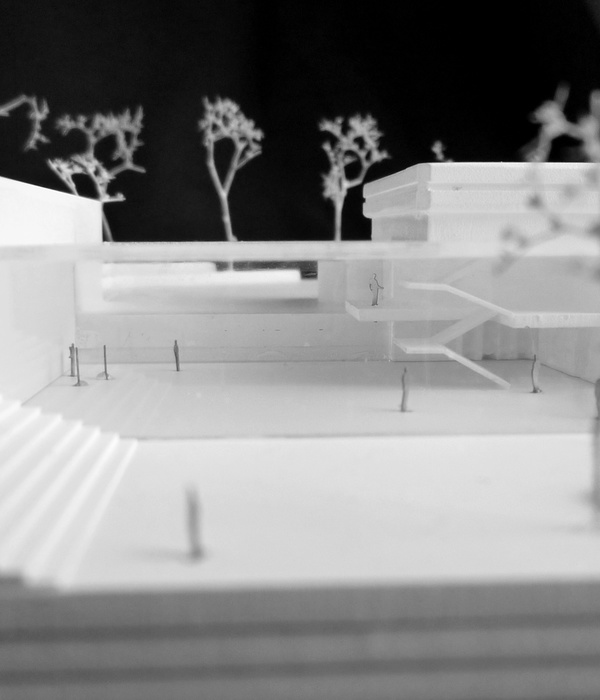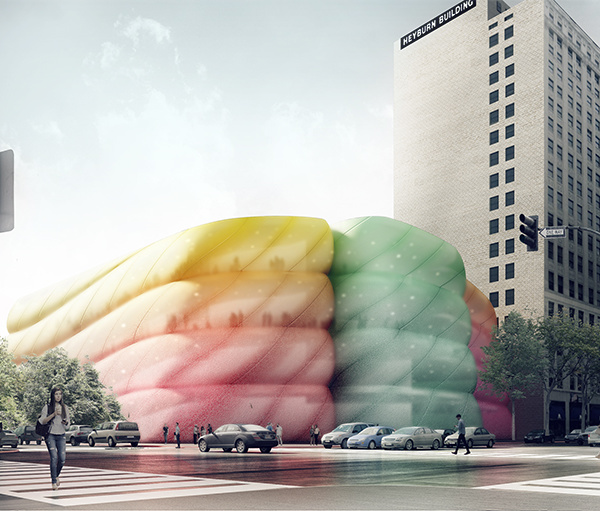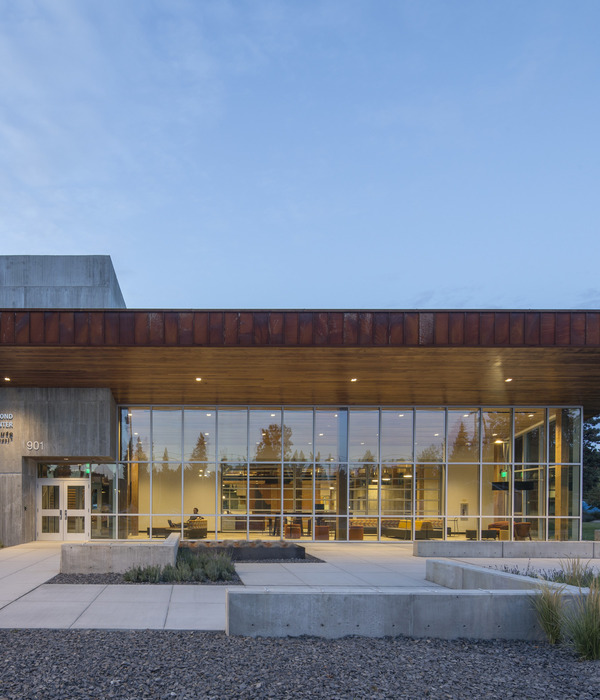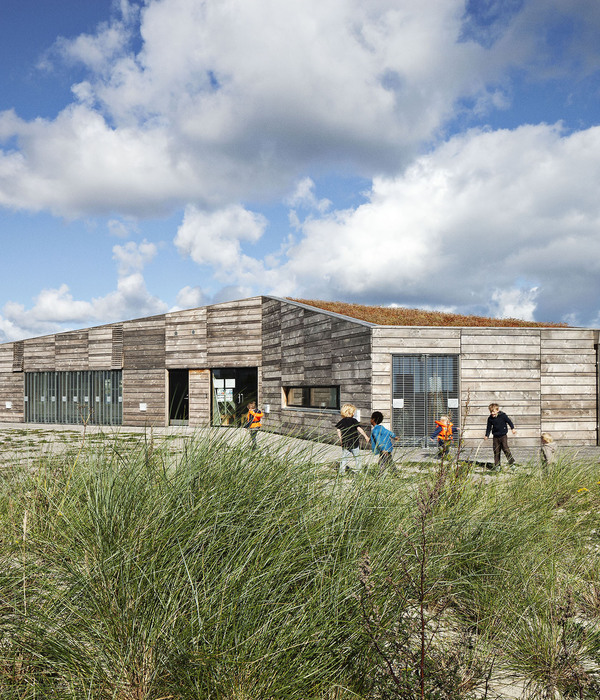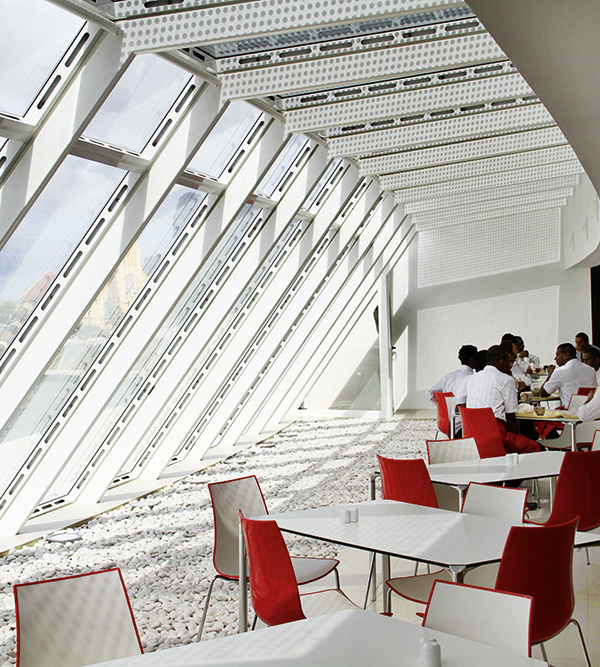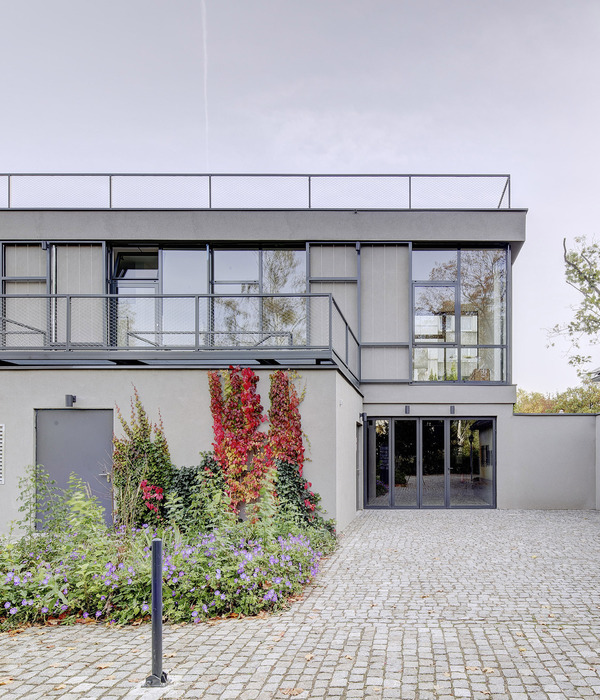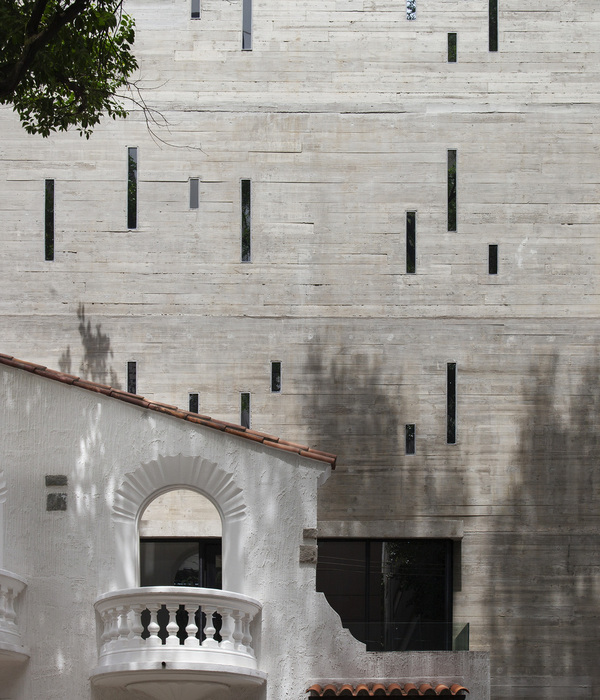Architects:DP6 architectuurstudio
Area :987 m²
Year :2022
Photographs :Daria Scagliola & Stijn Brakkee
Lead Architects :DP6 architectuurstudio
Project Management :Hupperts Architectural Engineering
Sustainability Consultant :Hedgehog Company, De Groene Jongens
Contractor :Post Bouw Urk, Lomans Totaalinstallateur
Interior :Next Nature Network in collaboration with Studio Harm Rensink
Client : Floriade Expo
Developer : Noordereng Groep
Installations : Oosterhoff - HE adviseurs
Wood Construction Engineer : Oosterhoff - Adviesbureau Lüning
City : Almere
Country : The Netherlands
@media (max-width: 767px) { :root { --mobile-product-width: calc((100vw - 92px) / 2); } .loading-products-container { grid-template-columns: repeat(auto-fill, var(--mobile-product-width)) !important; } .product-placeholder__image { height: var(--mobile-product-width) !important; width: var(--mobile-product-width) !important; } }
The Natural Pavilion is an almost 100% biobased, circular, and fully demountable inspiration pavilion that can be rebuilt in a different configuration at a different location. The Dutch National Government’s Pavilion was designed and built within a year for the Floriade Expo 2022, and focuses on the spatial challenges currently facing the Netherlands: the energy and raw materials transition, solving the housing shortage, making agriculture more sustainable, restoring biodiversity, and adaptation to climate change. The Natural Pavilion serves as a showcase for innovative bio-based construction and contributes to the increased application and scaling-up of bio-based solutions.
Simple but ingenious building concept. The building concept is simple but ingenious and consists of two main elements; An elegant framework of wooden beams sourced from indigenous wood as a structurally evident shell, the modules of which are connected by universal steel connecting element; 2. A flexible filling-in of the framework with bio-based and re-used materials such as wooden floors, bio-based walls, and windows of re-used glass, with which any space can be created, and which can fulfill specific conditions, such as acoustic or fire-safety requirements.
Remountable. Because of the dry connections, the pavilion can be completely dismantled and rebuilt in a different configuration. After the Floriade Expo 2022, it will serve as an exhibition space and film theatre in various Dutch nature reserves. After 2025, it will become part of the FlevoCampus sustainable food project.
Minimal technical installations. The compact pavilion has been optimized to ensure pleasant conditions with a minimum of technical installations. The wooden louvers are parametrically designed for an optimal balance between sunlight and temperature, resulting in unique façades on each side. The self-adjusting glass louvers on the façades, together with the roof windows, allow for natural thermal ventilation and cooling. The wooden sawtooth roofs supply a soft northern light down into the atrium, minimizing the amount of artificial lighting required.
95% bio-based materials. Almost all materials used in the pavilion are bio-based and renewable. Besides the Dutch-sourced wood of the frame and the wooden (CLT) floors and stairs, all the interior walls are made of leftover materials from agriculture and horticulture such as straw, flax, the stems of paprika plants, and spinach seed. The window glass is reused from a government building in The Hague.
Nature-inclusive and climate-adaptive. The pavilion shows how flora and fauna can be embedded within the built environment, how biodiversity in the city can be improved, and how buildings can contribute to rainwater storage and cooling in cities. Surrounded by fruit trees and bioswale, and with its horizontal and vertical buffering of rainwater, alongside the integration of nesting facilities, food provision, and planting on roofs, the pavilion demonstrates how buildings can contribute to the inclusion of nature and climate adaptation.
Minimal environmental impact. The environmental impact of the pavilion is minimal due to the use of bio-based and circular materials, the minimalization of material-use, the light, wooden-pile foundation, and the integration of greenery in the building. The framework and the wall elements were manufactured in the workshop for ‘plug-and-play assembly, resulting in extremely low CO2 emissions. The pavilion demonstrates that circular, bio-based, and energy-neutral homes, schools, and offices can rapidly be developed on an industrial scale with the application of a wide variety of greenery.
▼项目更多图片
{{item.text_origin}}


