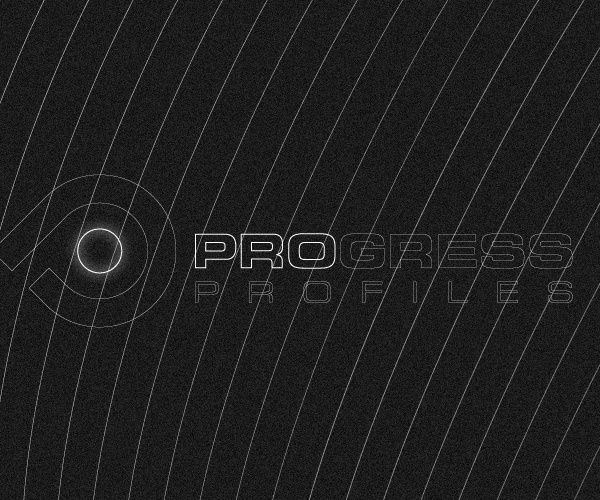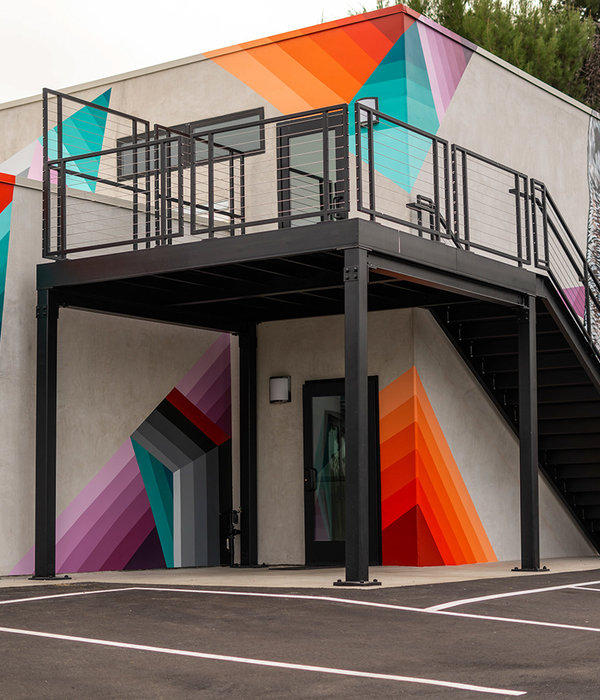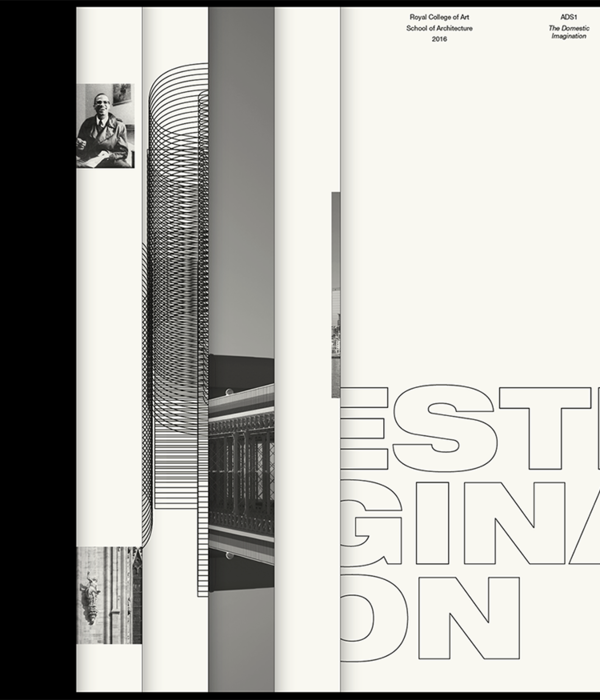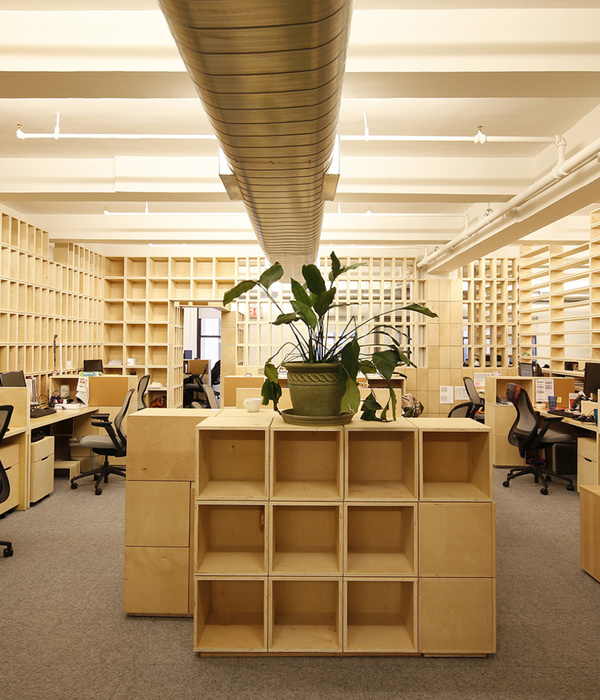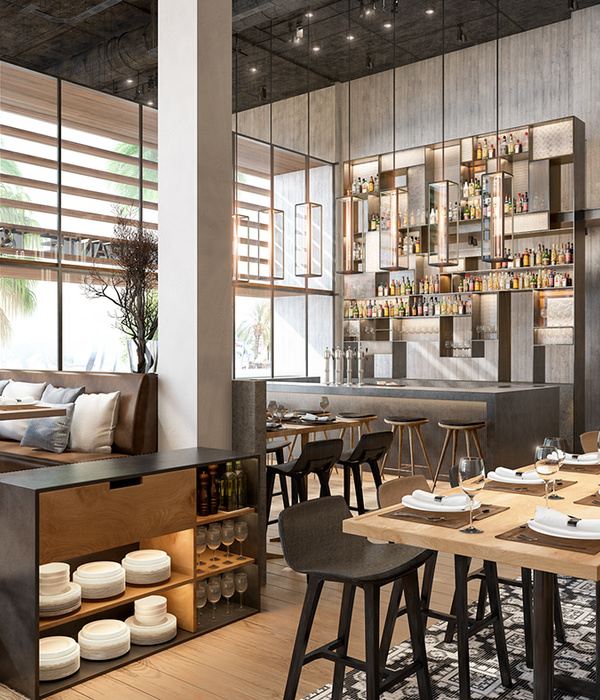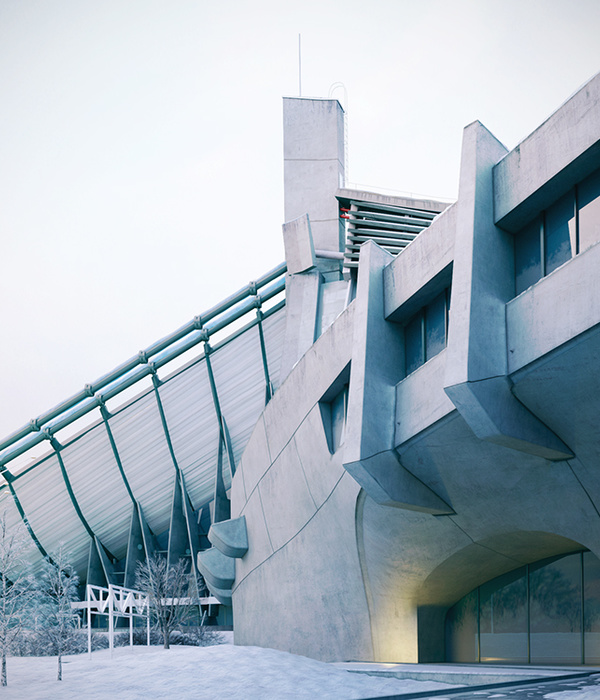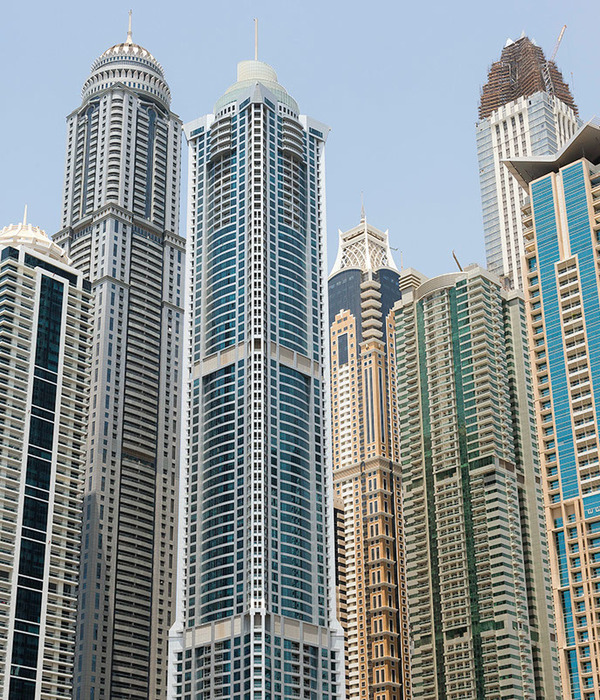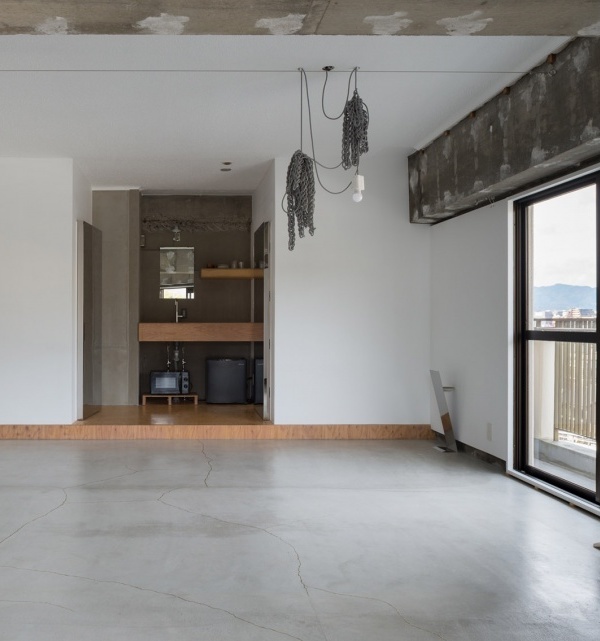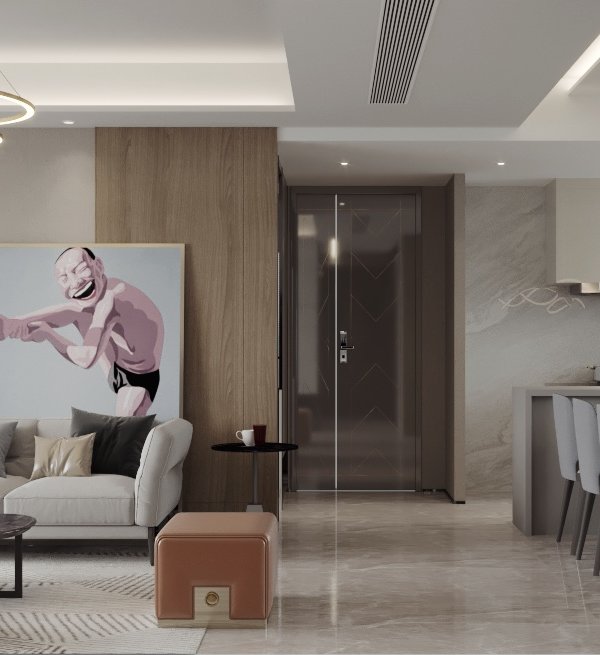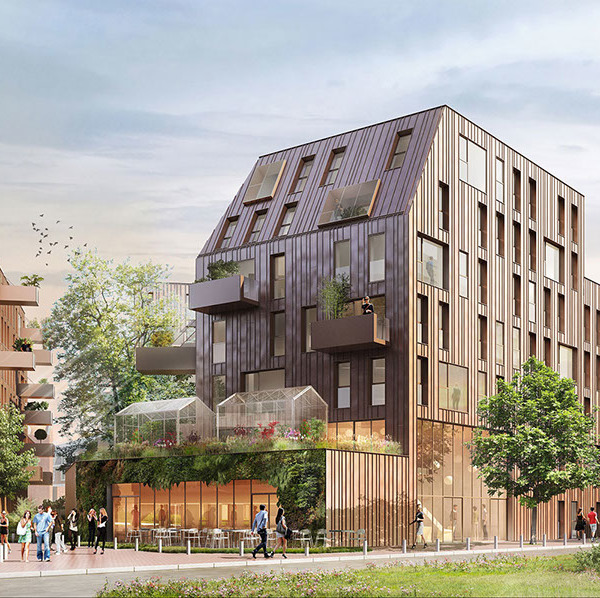The Nature Center at Amager Beach in Copenhagen is designed as a flexible and inspiring framework for learning and sports activities related to the surrounding beach and sea.
The overall program is sports and learning activities for both children and adults. The buildings are designed with a high degree of flexibility to accommodate the different age groups with different needs and interests, and to provide space for peace and contemplation as well as high activity, with room for large gatherings as well as possibility of being divided into smaller units.
The facilities consist of three wooden buildings: a Nature Center for educational purposes, a clubhouse for the numerous associations with activities on the water or in the surrounding landscape, and a beach house with storage facilities for gear and smaller boats.
The bent building structures are integrated in the landscape. The design is inspired by the structures of the existing coastal stations. Shaped to accommodate sun and wind conditions the buildings create shelter and frame the panoramic view of the beach. Flexibility has been crucial to the design, focusing on a high degree of functionality, incorporating the landscape in such a way that the boundaries between inside and outside are dissolved. Hence, gates and shutters are partially open, preserving a visual connection to the inside of the buildings, even when they are closed.
Outside there is a covered meeting place with room for gatherings before and after activities and for social activities, so that the union life can flourish. The roofs are covered with turf and sedum stressing the integration with the surrounding landscape of hilly dunes with Lyme- and Beach Grasses.
The Nature Center is open from morning to evening on weekdays and weekends throughout the year. It is a dynamic place that will constantly evolve over time, providing a general framework for the ever-changing wishes and needs of the users. The project has been developed through a comprehensive dialogue process with the site's many user groups and in close collaboration with the developer.
The users participated in meetings and workshops throughout the process and provided important knowledge of how the building could support both their activities and communities – ensuring the relevance and the long-term sustainability of the project.
{{item.text_origin}}

