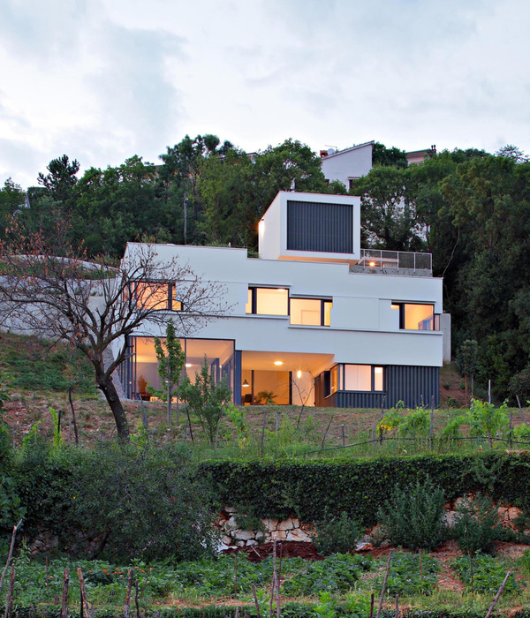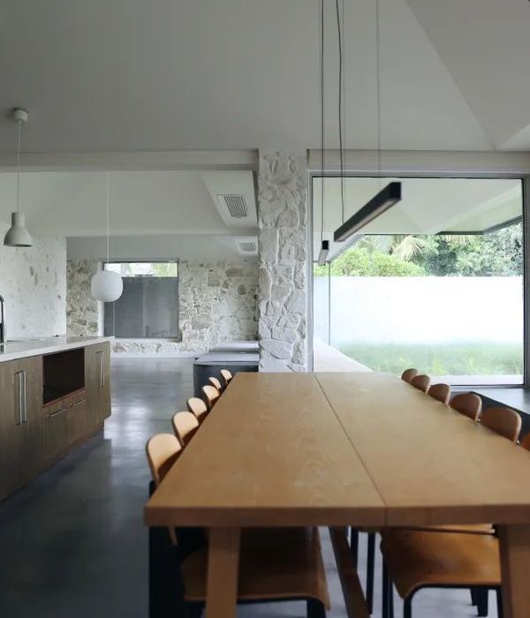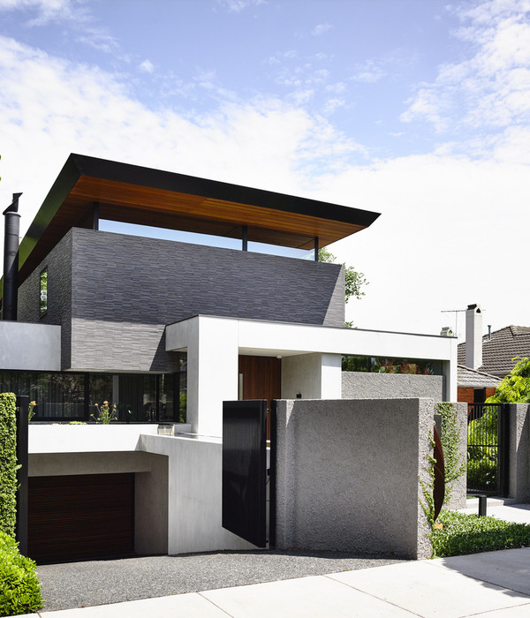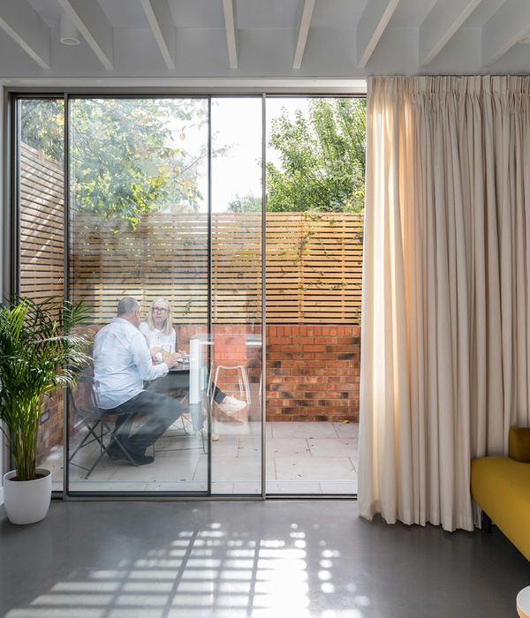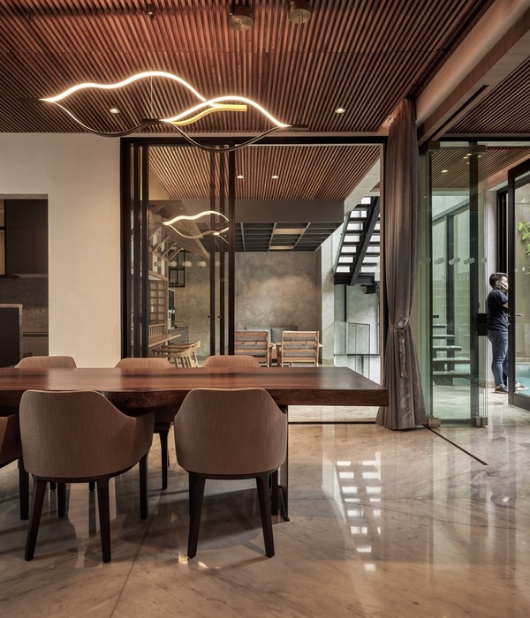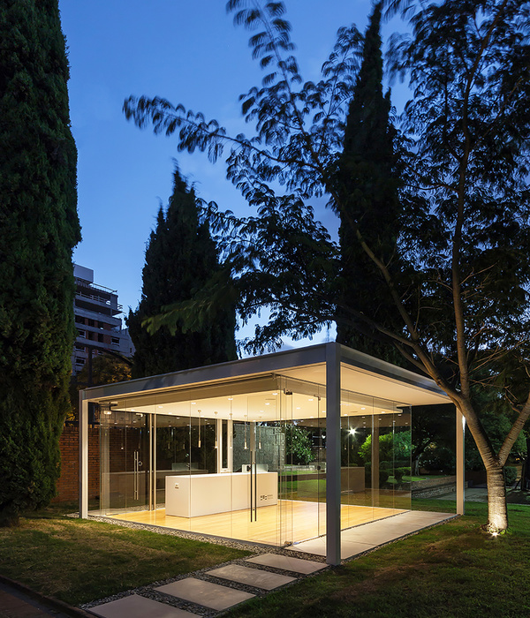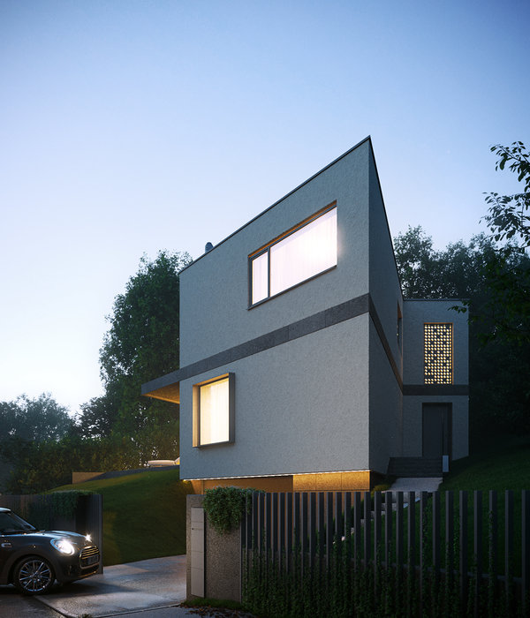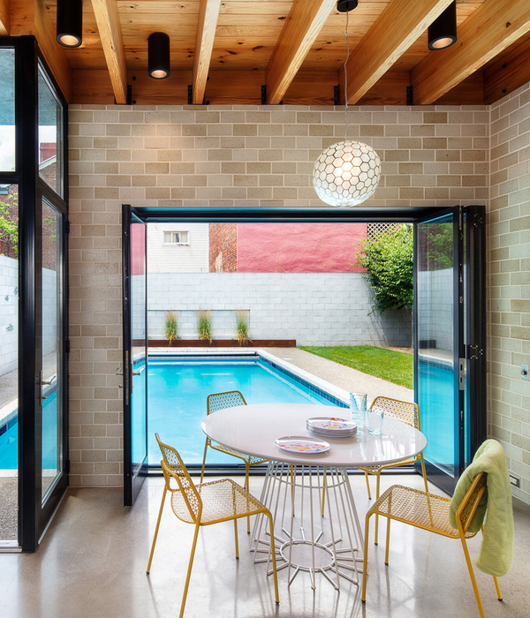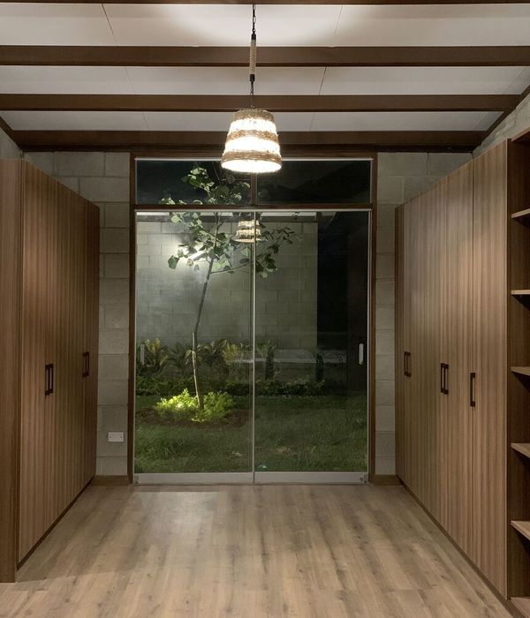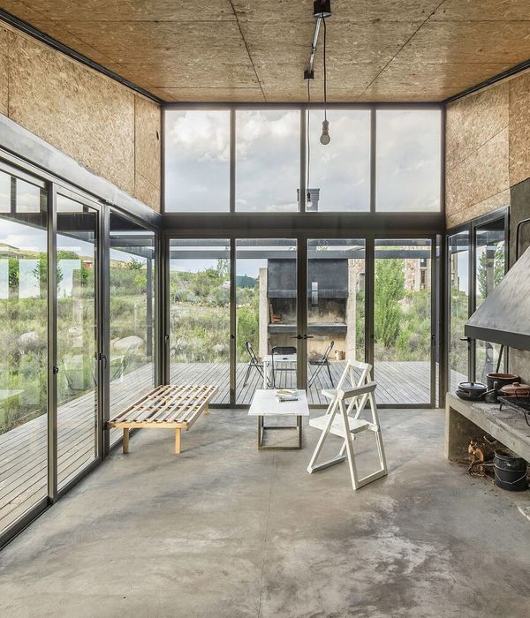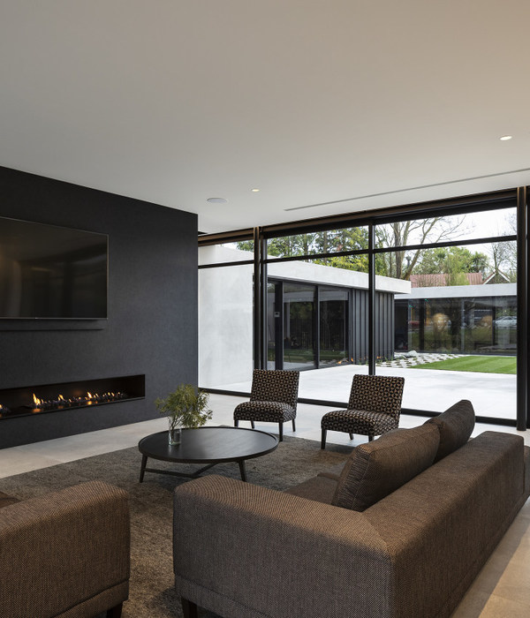© Studio Dubuisson
C.Dubuisson工作室
架构师提供的文本描述。在纽约有办公室的非营利性组织格林的办公空间被设计成一种仁慈的病毒,泰勒和米勒设计的家具可以随着时间的推移进行调整。
Text description provided by the architects. An office space for Echoing Green, A non-profit organization with offices in New York, is designed as a kind of benevolent virus where the furniture designed by Taylor and Miller is allowed to adjust over time.
© Studio Dubuisson
C.Dubuisson工作室
Floor Plan
这个项目分为两部分。当客户接近我们来设计他们的办公空间时,他们知道他们将很快地需要扩展和迁移到一个更大的空间。泰勒和米勒开发了一个由不同尺寸和直线形状的基本胶合板盒子组成的办公室隔断和家具系统。
This project came in two parts. When the client approached us to design their office space, they knew that they would very quickly need to expand and move to a much larger space. Taylor and Miller developed a system of office partitions and furniture that were made up of basic plywood boxes of different sizes and rectilinear shapes.
© Studio Dubuisson
C.Dubuisson工作室
在原始空间中,组成分区的框以更随机的方式排列,允许通过空间进行可视化连接。当移动到新的空间时,原始的盒子被按字面和象征性地重新组织,以创建单个盒子类型的整个墙分区.一种简化的纹理,有助于对抗复杂得多的人口稠密的办公空间。
In the original space, the boxes that made up the partitions were arranged in a more randomized way, allowing for visual connectivity through the space. When moved to the new space, the original boxes were re-organized literally and figuratively to create entire wall partitions of single box types... a simplification of texture that helps to combat the complexity of a much more densely populated office space.
© Studio Dubuisson
C.Dubuisson工作室
对于设计师们来说,他们的想法是,随着办公室的扩大,在新的空间里增加了更多的劳动力,随着人员密度的增加和任务的重叠,出现了一定程度的混乱。建筑系统的设计是为了抵消这种走向混乱的趋势;重复的纹理屏幕将一个工作区和下一个工作空间分隔开来,提供了一个安静的空间和隐私层。
For the designers, the idea was that as the office expanded and added more workforce in the new space, there was a certain level of disorder associated with the increased density of people and overlapping tasks. The architectural system was designed to offset this move towards disorder; the repetitive and texture screens dividing one workspace from the next provide a quiet layering of space and privacy.
© Studio Dubuisson
C.Dubuisson工作室
Architects Taylor and Miller Architecture and Design
Location New York, NY, USA
Category Offices Interiors
Area 7700.0 ft2
Project Year 2015
Photographs Studio Dubuisson
{{item.text_origin}}

