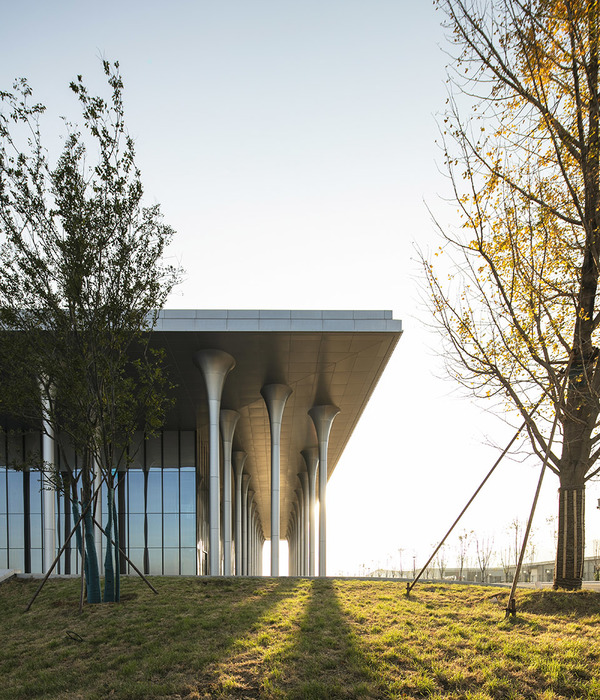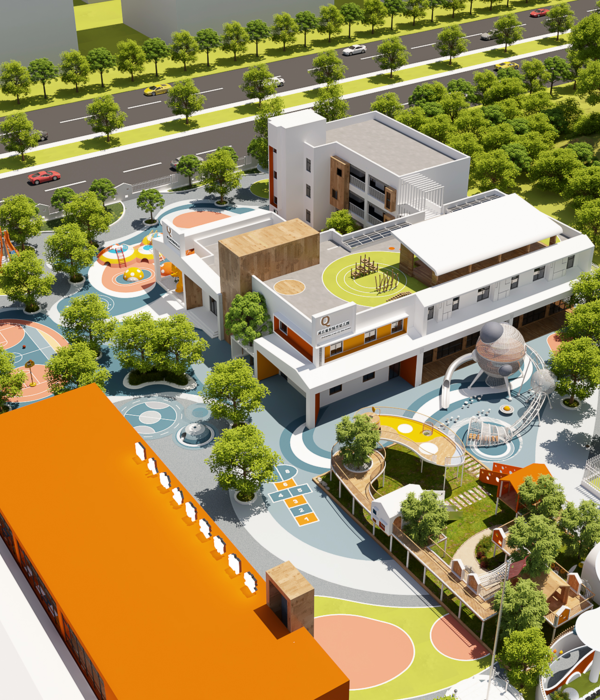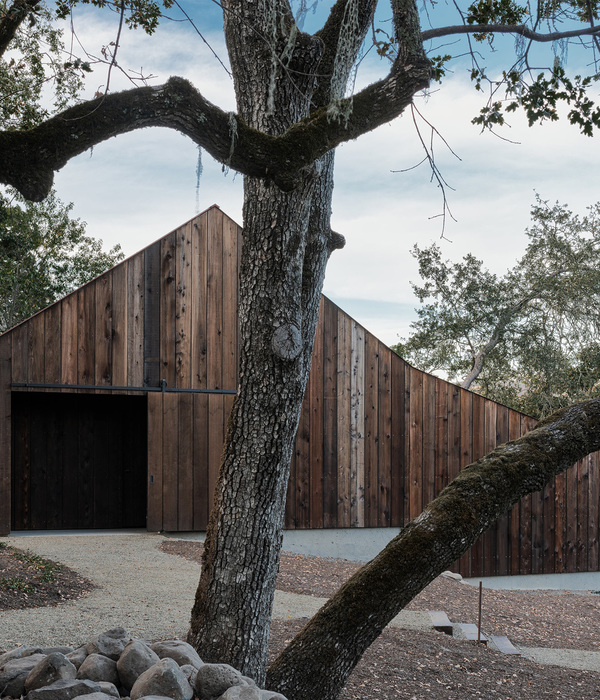Uruguay Garden Pavilion
设计方:Rafael Alanis, Andres Bonino, Matias Coll, Diego Secco
位置:乌拉圭
分类:园林小品
内容:实景照片
图片:28张
摄影师:Marcos Guiponi
一个地方拥有独特特征的水晶盒,且到处都是标志性建筑有序的排列着。因此找到了问题的根源:一个水晶盒,园林设备,和一个博物馆凉亭。该建筑靠着南边的砖墙,这样可以在北边建一个画廊且与凉亭相同。它为咖啡店提供了一个各方面条件良好的延展场所:随着时间流逝,我们寻求清醒冷静。该建筑默默的与自然相连,隐藏在雕塑园与阴凉处。
译者:蝈蝈
A crystal box in a site with strong character, full of landmarks and an accurate order. Therefore, we took the root of the problem: a crystal box, garden equipment, and museum’s pavilion.’ It lies on the brick wall in the south in order to generate a gallery in the north which is the access of the pavilion. It provides an extension for the coffee shop area in favorable weather conditions, and natural conditioning for the inside space. We looked for sobriety as a way of permanence over time. The architecture doesn’t takes more atributions that the ones needed to resolve the task for which was convened. It silently blends with the landscape, trying to hide in the shadows and reflections of the sculpture garden.
乌拉圭庭院凉亭外部实景图
乌拉圭庭院凉亭外部侧面实景图
乌拉圭庭院凉亭外部局部实景图
乌拉圭庭院凉亭内部实景图
乌拉圭庭院凉亭外部夜景实景图
乌拉圭庭院凉亭平面图
乌拉圭庭院凉亭效果图
乌拉圭庭院凉亭剖面图
乌拉圭庭院凉亭立面图
乌拉圭庭院凉亭分析图
{{item.text_origin}}












