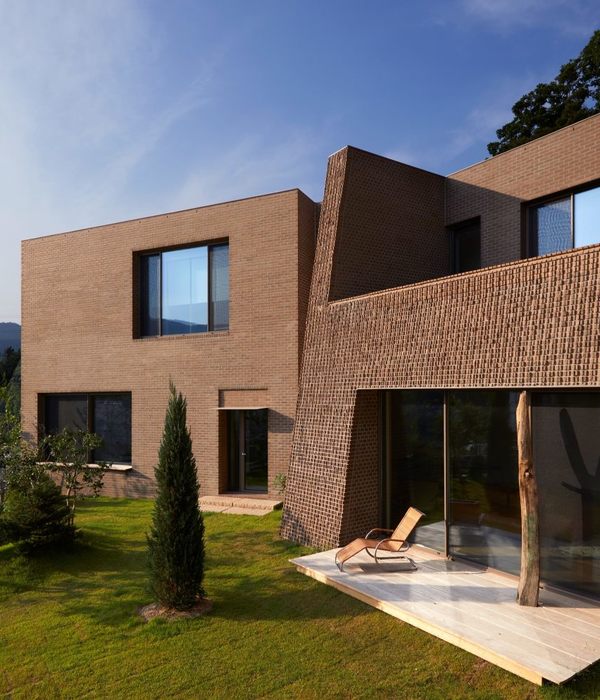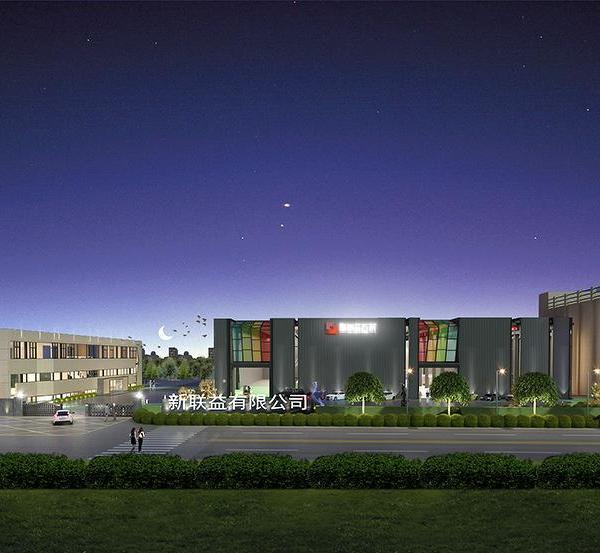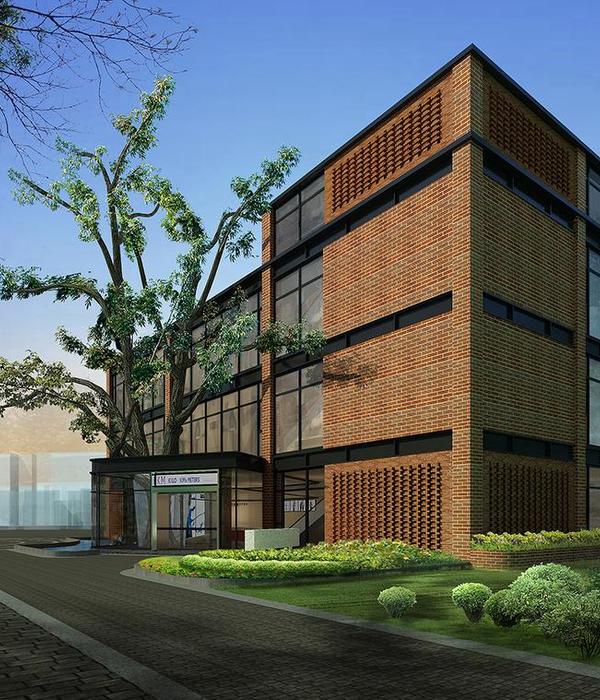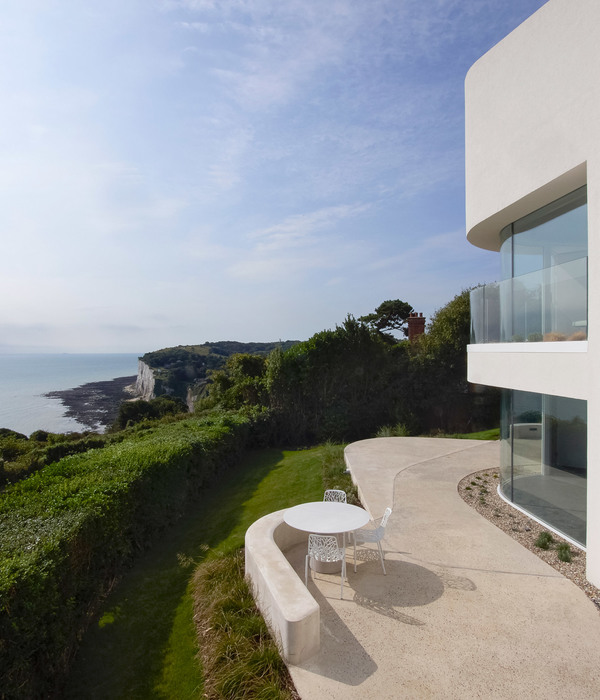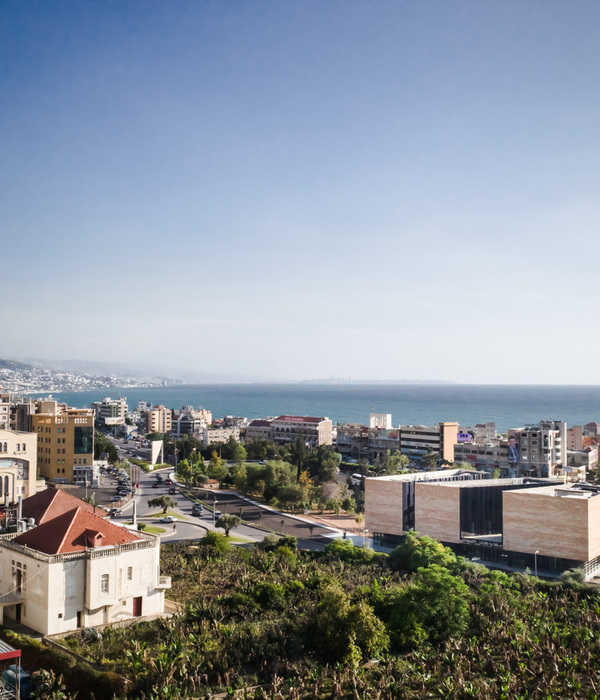This project was driven by contrasts and contrarian requirements, a strive towards minimising the shortcomings, using them to create positives. A programme that would be introverted and inclusive at once. In fact, the architects harboured an upbeat, buoyant attitude towards the assignment right from the outset.
The context was a densely populated area, a hodge-podge of built-forms that are typical of so many middle-class Indian communities. The plot itself was small, a mere 3600 sq ft approximately. The intent then became to create a visual statement that would hold its own ground amongst the urban fabric. But this statement had to be a bold presence and not a chest-thumping proclamation. Moreover, while the space had to enjoy appreciable connections to the outside, privacy could not be sacrificed.
The responses to these contrarian requirements was formalised as a simple, clean-lined structure, with a solid red textured facade, tempered with expanses of sandstone. The protrusion of the facades from the wall plane is an important detail that reveals the functional feature of the elements, their tectonic difference and relationship to each other. The structure was encircled by a compound wall, largely low — but whose height increased proportionately with the demands for privacy. Since the compact plot size did not permit an extensive landscape with sit-outs, etc, the leisure spaces were positioned on the top terrace, and the mandatory setbacks were tastefully greened.
The verdant encirclement also includes existing mature trees which were taken into account while planning and construction. Within this belt, the architects also positioned three sit-outs, sheltering under horizontal brise soleil. These semi-open pergola spaces create the dramatic play of shadow and light that is so vital to a dynamic spatial experience, besides providing the occupants with a refuge from the afternoon sun. These partial coverings also achieve the balance between privacy and openness by granting moderate visual accessibility to the users while keeping the living space from being too exposed.
The internal programme of the small house treats the experience of airiness and the ‘feel of space’ as sacrosanct. The planning reduced passages, and favoured a more open-plan typology. Elements such as walls, window frames, pergolas, balconies and openings at corners of dense concrete walls and large tree pots have been choreographed into a layered sequence of diverse yet hierarchal spaces that offer varying levels of privacy.
The connections to the outside are constant, in the form of small and large openings, semi-open decks and sheltered balconies. The ground floor is the social volume that accommodates the living/dining room and a semi-integrated kitchens, in addition to a bedroom. The first level is devoted to two master bedrooms (one for the couple and the other for their children), while the last one (the terrace) houses the leisure areas — a gym, a home theatre, and a lounging space beneath a pergola.
The Red Box House, as the project is called, is designed to satisfy an urban lifestyle that regards nature as a precious, inextricable part of living. It triumphs over limitations of site and context to deliver a habitat that reminds us of the power of new advances to change our built environment.
{{item.text_origin}}

