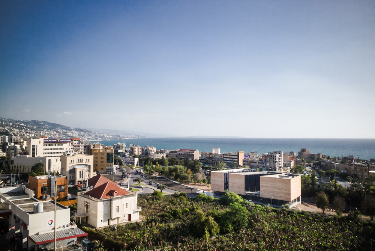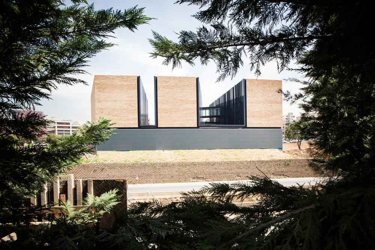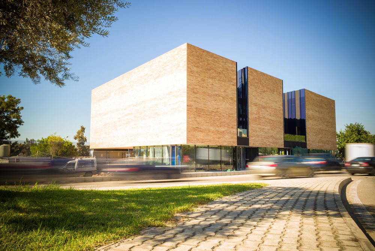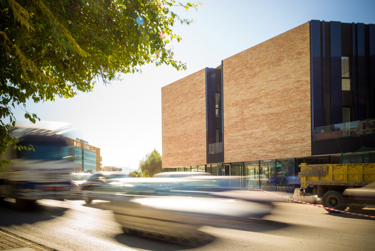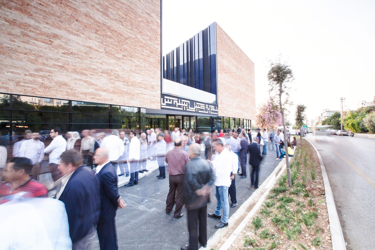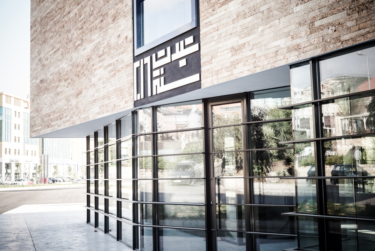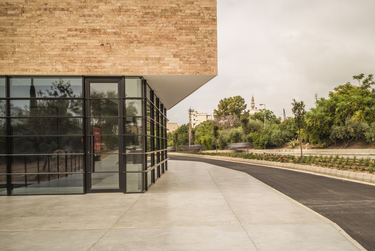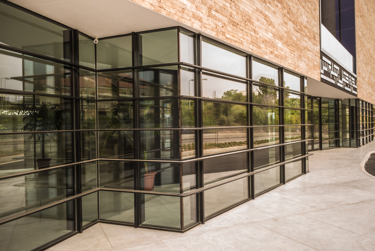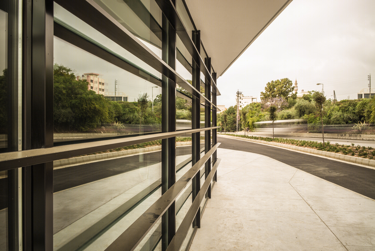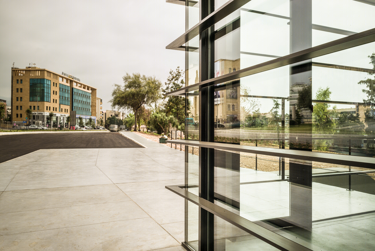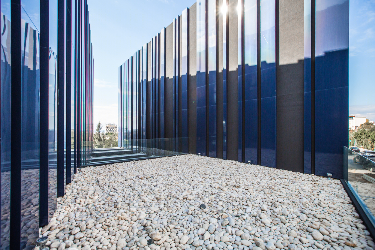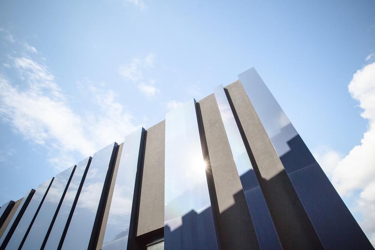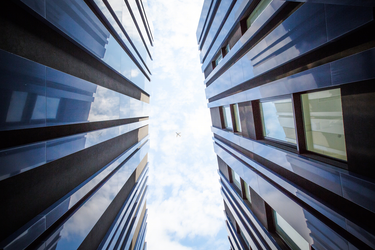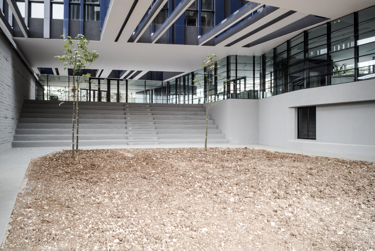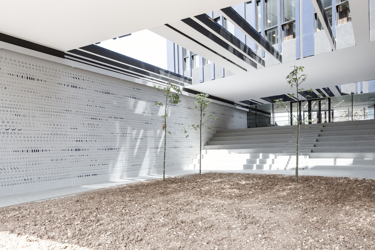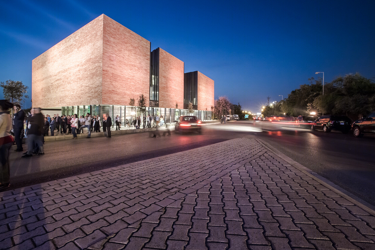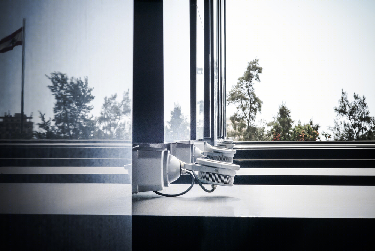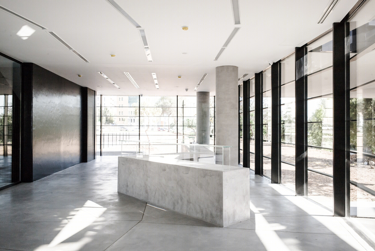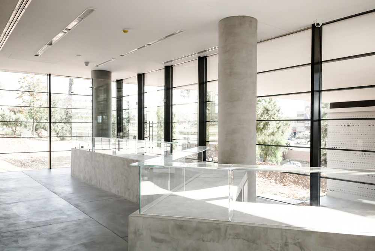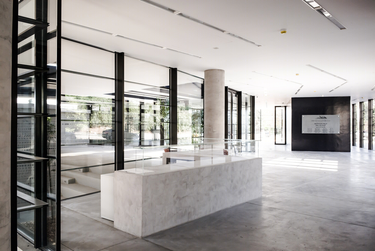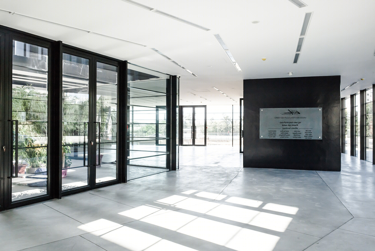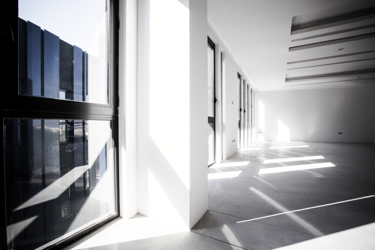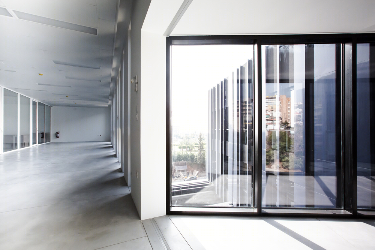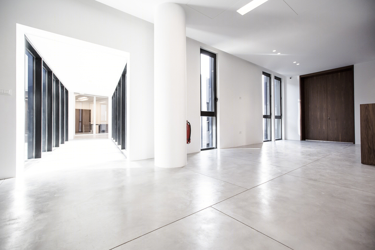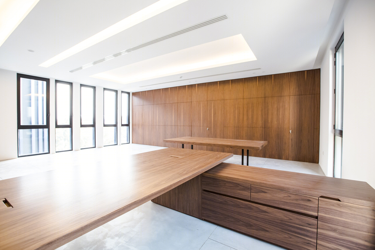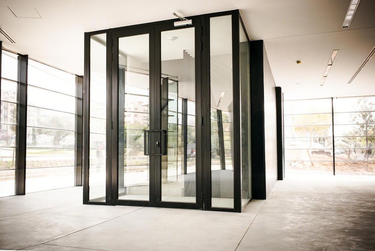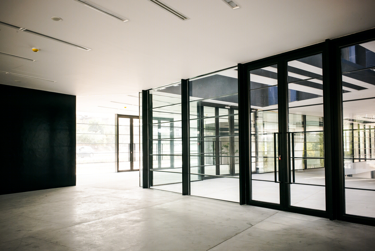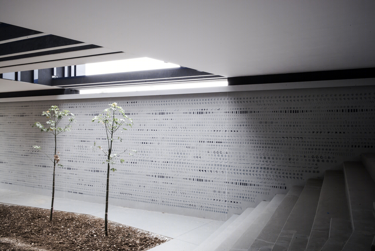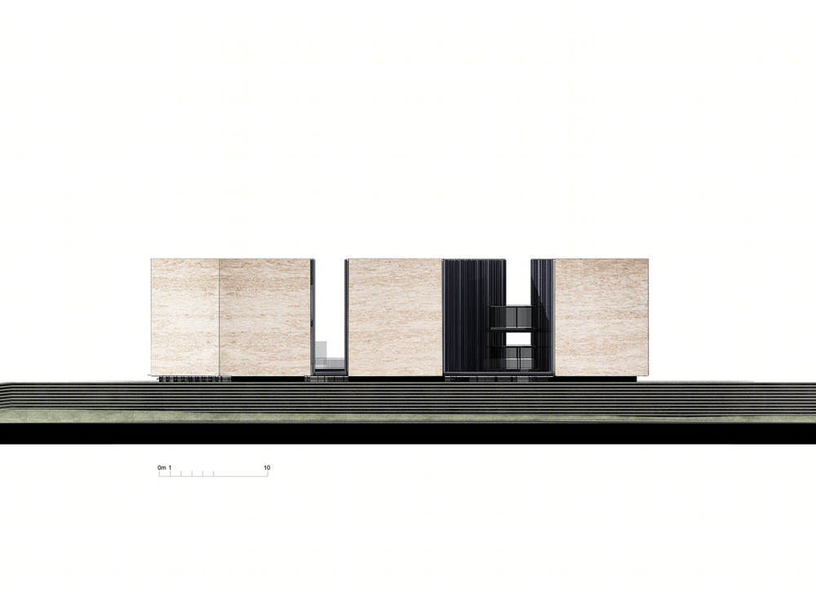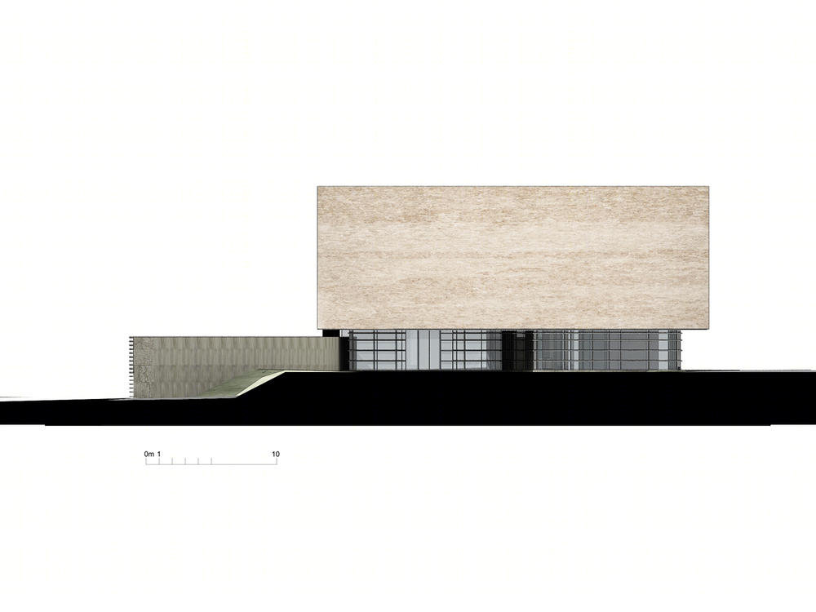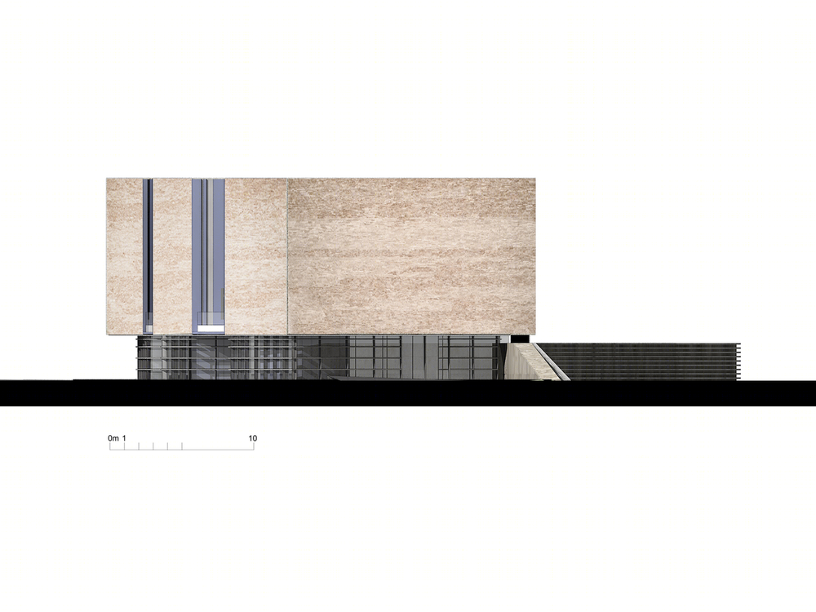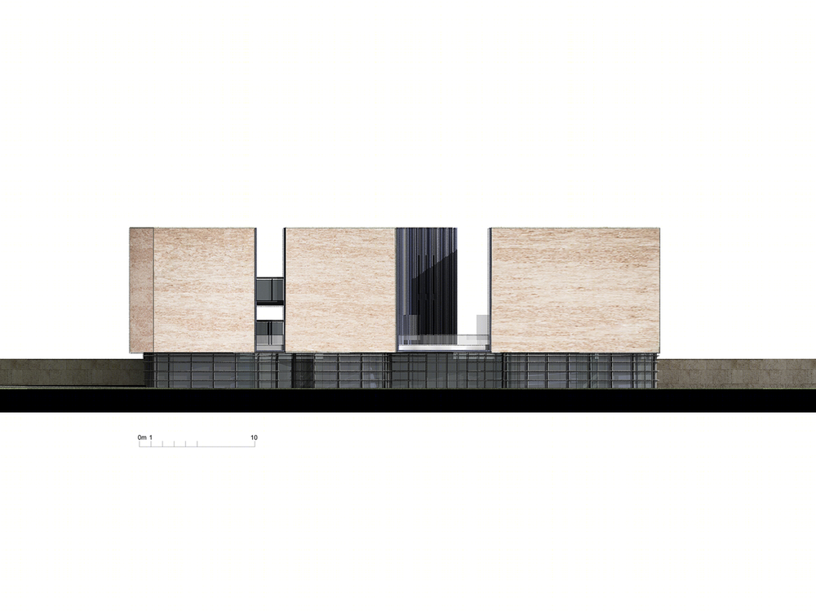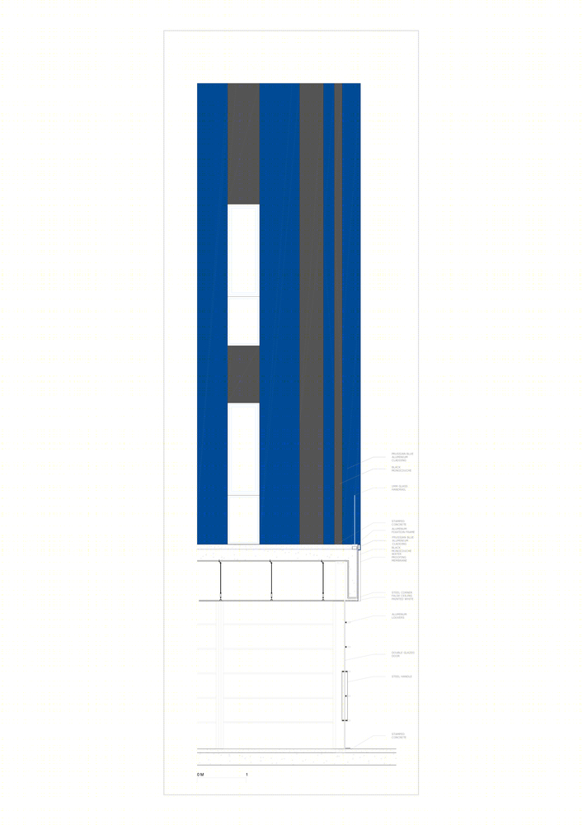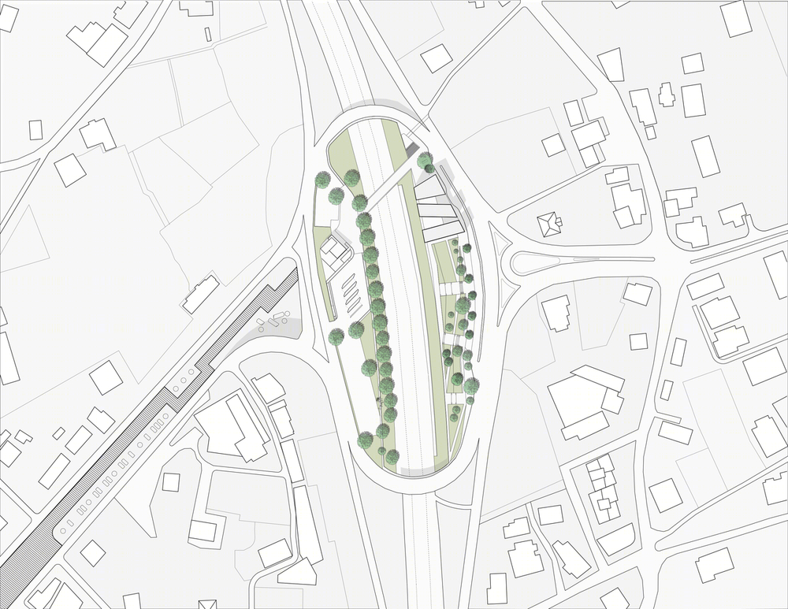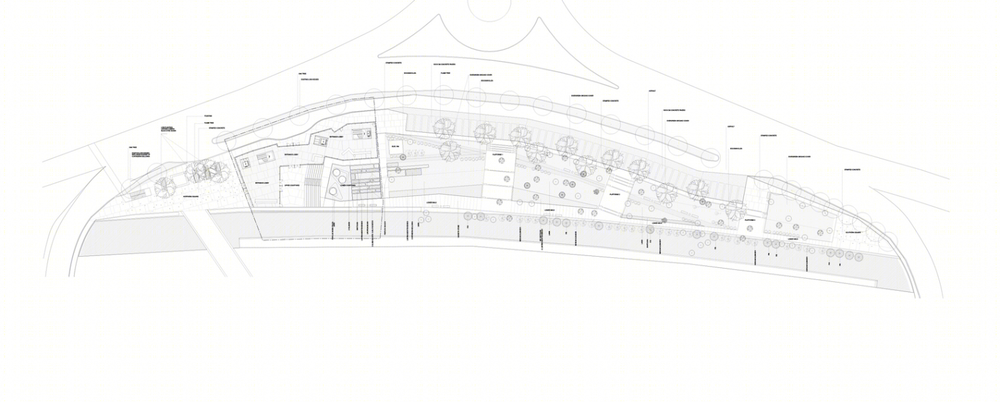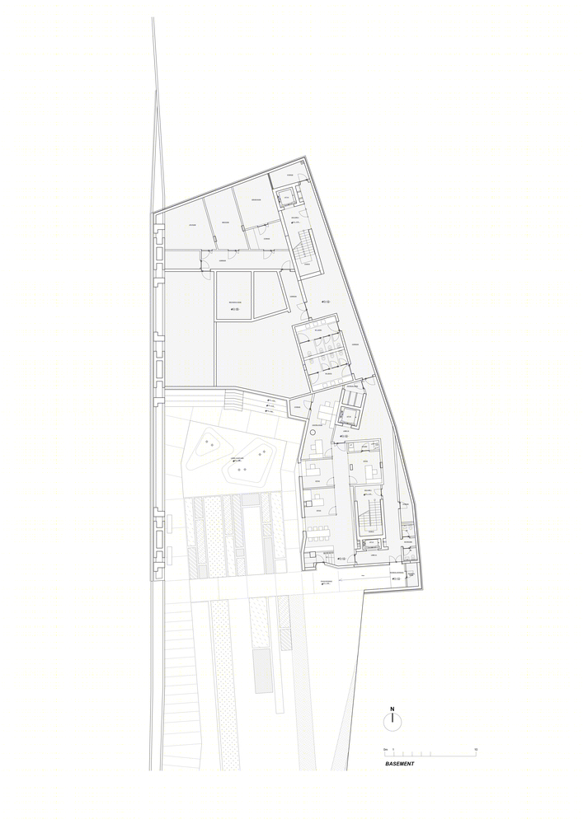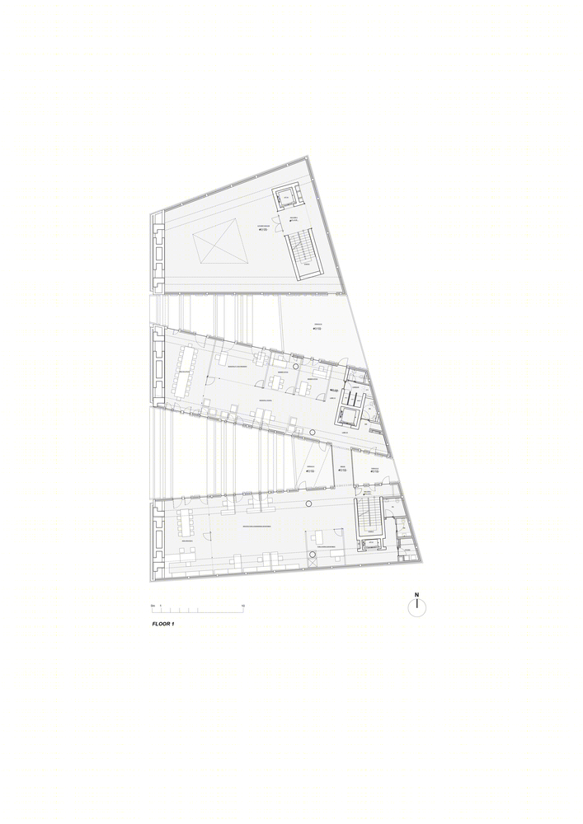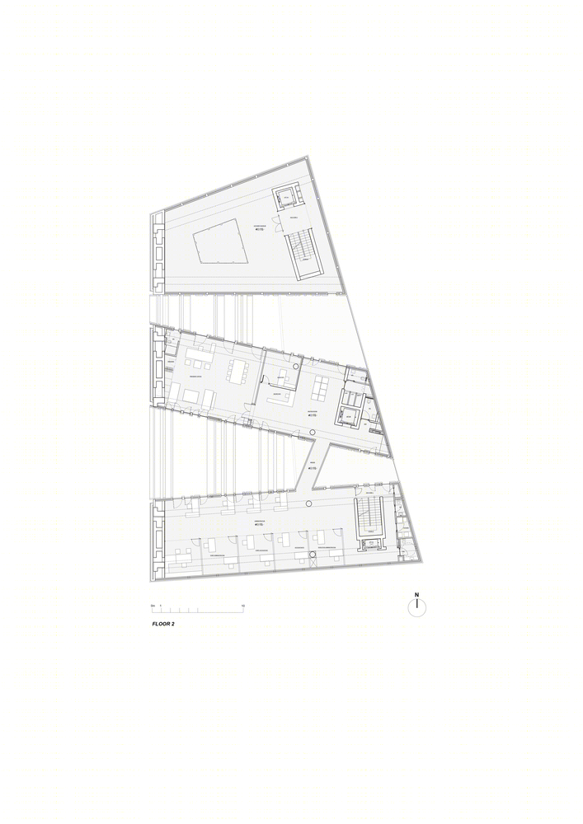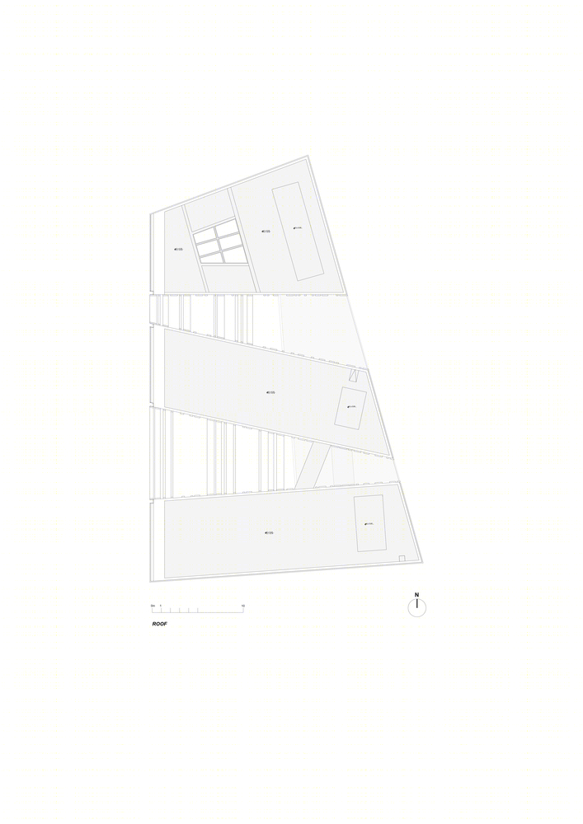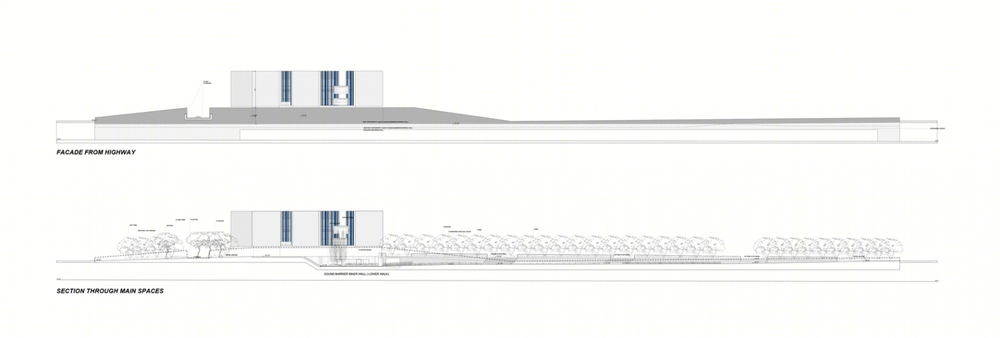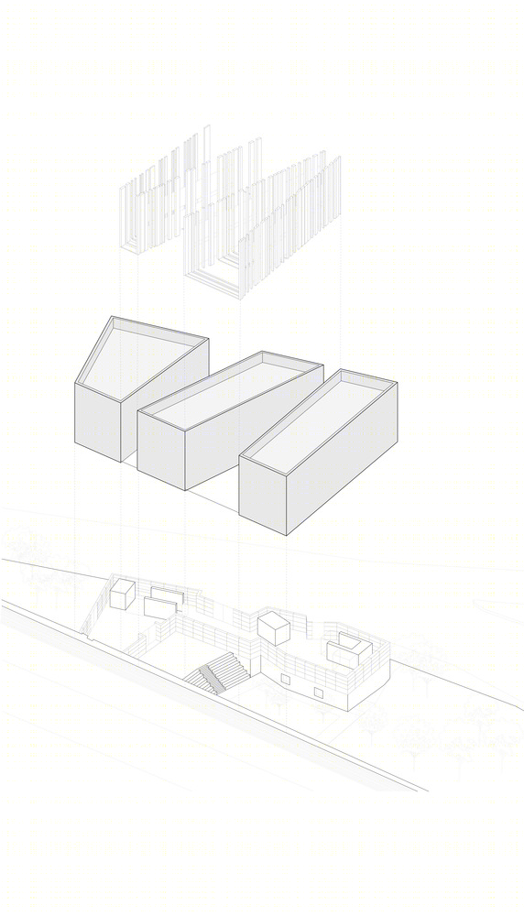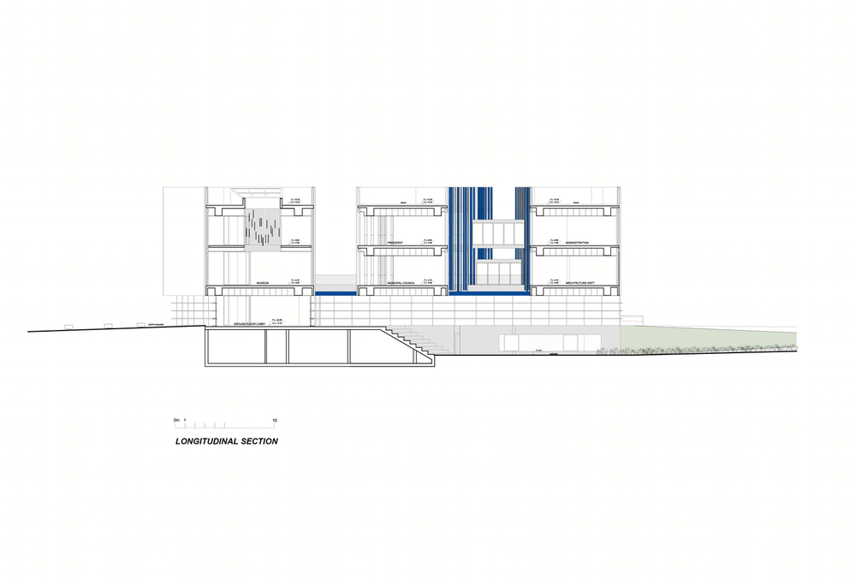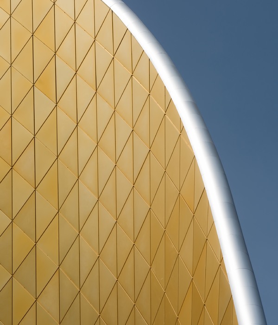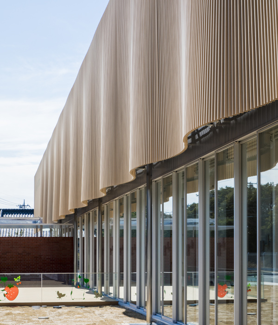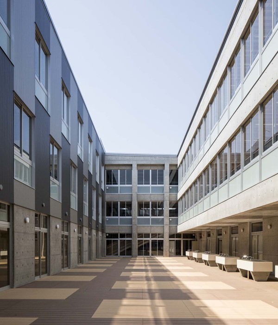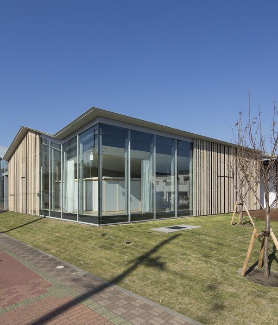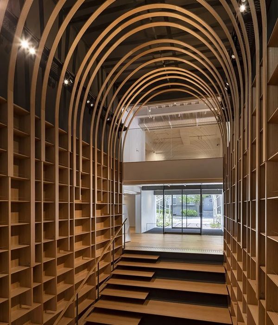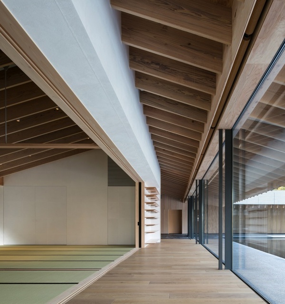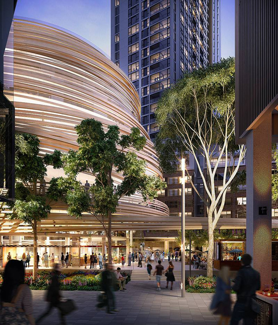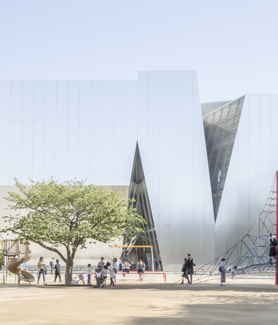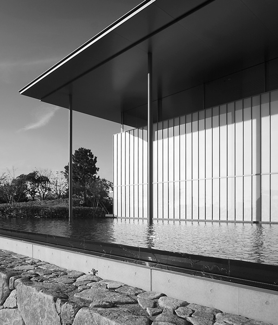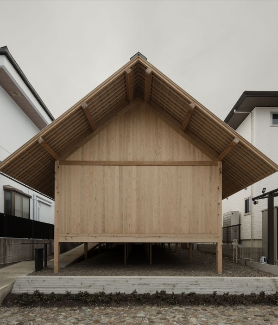黎巴嫩比布鲁斯市政厅—— HashimSarkis 的现代公共建筑设计
- 项目名称:黎巴嫩比布鲁斯市政厅(Lebanon Byblos City Hall)
- 设计方:Hashim Sarkis
- 位置:黎巴嫩比布鲁斯(Lebanon Byblos)
- 分类:办公建筑
- 摄影师:Wissam Chaaya
Lebanon Byblos City Hall
设计方:HashimSarkis
位置:黎巴嫩
分类:办公建筑
内容:实景照片
设计团队:BoulosDouaihy, WissamChaaya , Pablo Roquero, RolaIdris, Helena Briones, Carla Saad, Sama El Saket
合作方:HashimSarkis, Sandra Frem
图片:47张
摄影师:WissamChaaya
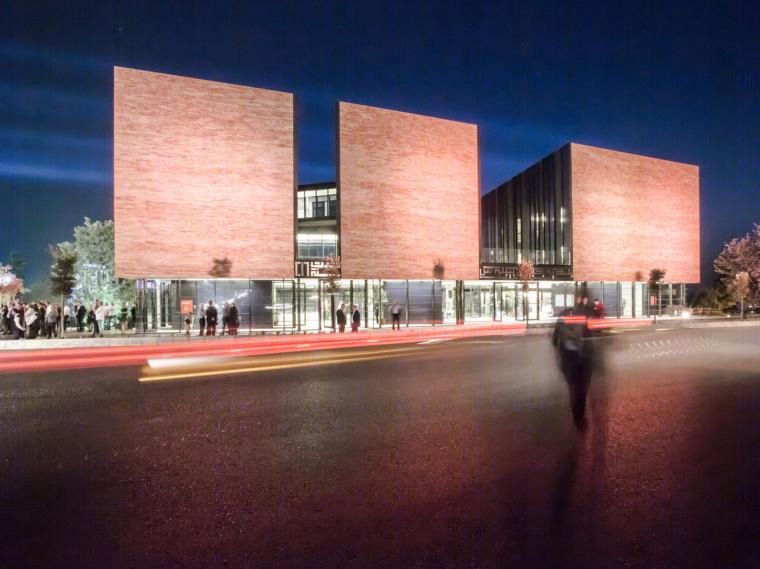
这是由HashimSarkis设计的比布鲁斯市政厅。比布鲁斯,世界上最古老的的宜居城市之一,也是世界文化遗产,这个历史城市一直向外生长发展,大部分的城市人口居住在市郊。这个城市是黎巴嫩最受欢迎的旅游景点,有着历史港口、两个十字军城堡、几个历史悠久的教堂和清真寺以及大量的腓尼基、希腊和罗马遗址。新市政厅的选址在南北高速公路的交汇处,这条高速公路将城市和东部市郊划分开,附近有公共公园以及旅游信息区。该建筑被分解成横跨公园的三个街区,每个街区布置了独立而不同的功能,街区之间的空隙将光线引入了公园和建筑内部。公园以及综合体首层均对公众开放。
译者:筑龙网艾比
From the architect. HashimSarkis was awarded the commission of the new Byblos Town Hall after an anonymous open competition. Byblos, one of the oldest continuously inhabited cities in the world and a World Heritage Site, has been growing outside the historic city bounds to the point where most of the city’s population now lives in the city’s suburbs. Boasting a historic harbor, two crusader castles, several historic churches and mosques in addition to an extensive Phoenician, Hellenistic and Roman heritage, the city is the most visited tourist site in Lebanon.
In an effort to re‐center the city, the new town hall site was chosen at the interchange of the north south highway that separates the city from its eastern suburbs, in a public park and near a tourist information area. The building is broken down into three large blocks that span over the park, each housing a different component of the program, the gaps between them bringing light into the park and the buildings. The park as well as the ground floor of the complex are maintained open to the public. The three blocks are carried by the circula on cores to the east and a long wall to the west that acts as a noise barrier with the highway. To protect from noise and heat, the blocks are closed to the outside and clad with sand stone, the “official stone” of the city. The offices are open to the spaces between the blocks with the facades clad in aluminum louvers that turn horizontally to become pergolas over the park that weave between the blocks.
A future urban design scheme will include a pedestrian bridge over the highway to connect between both sides of the park and between the older and newer parts of the city. Each of the three volumes contains a component of the program, namely offices for three en es sharing the building: the municipal departments, the municipal council offices, and an interactive museum for the .alphabet, that also provides a multi purpose hall for the town. The volumes are at once separated from each other and connected at the ground level. The glass‐enclosed ground floor level combines the common spaces of the program: entrances, informa on, city cashier, cafeteria and exhibition space. Technical programs and the police department are located within the constructed base, at the level of the park.
The municipality is built out of reinforced concrete. Each volume’s structure consists of the core, two columns to the west embedded in the noise barrier and in the case of the two longer boxes, two additional columns. The spaces of the boxes are le open and clear for maximum flexibility. In order to avoid the unpredictable patterns of sandstone and to express the monolithic nature of the stone pieces, the stones were cut into thin strips of 7 cms wide and a variety of lengths. They were ten separated into four shades and then assembled on the façade following a pixelated pattern of yellow travertine. On the inner face of the lobby, a mural representing a geometric abstraction of the Phoenician alphabet introduces one of different forms of expression between art and calligraphy that the building’s architecture hosts.

黎巴嫩比布鲁斯市政厅外部实景图
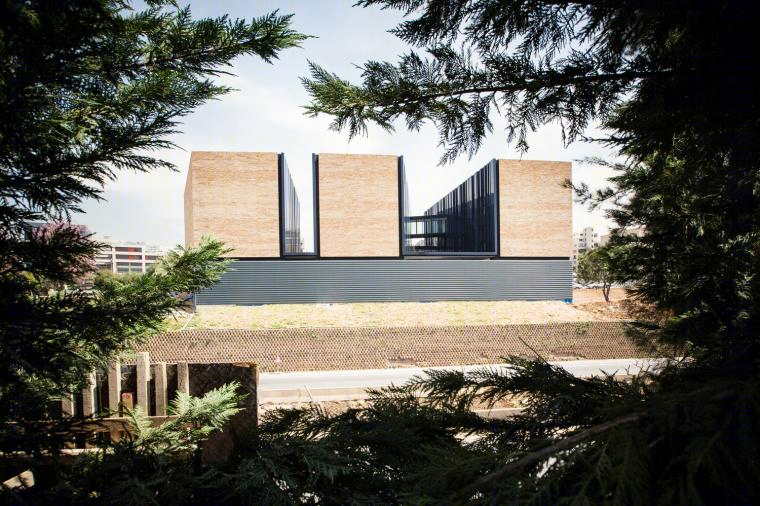
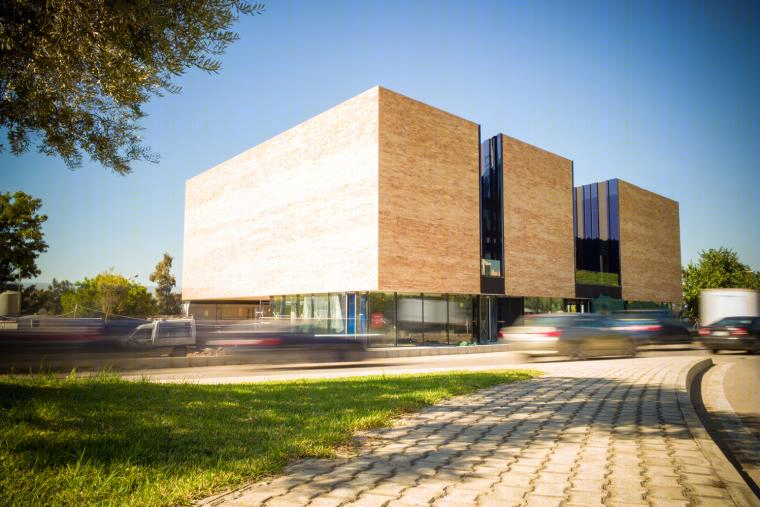
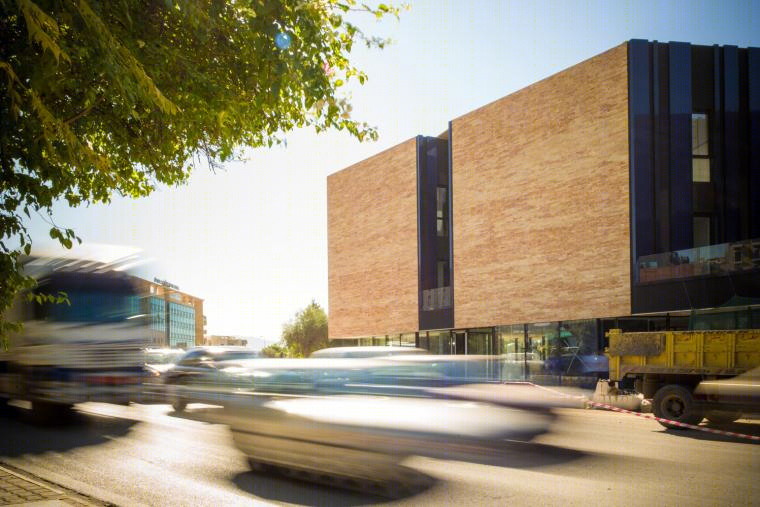
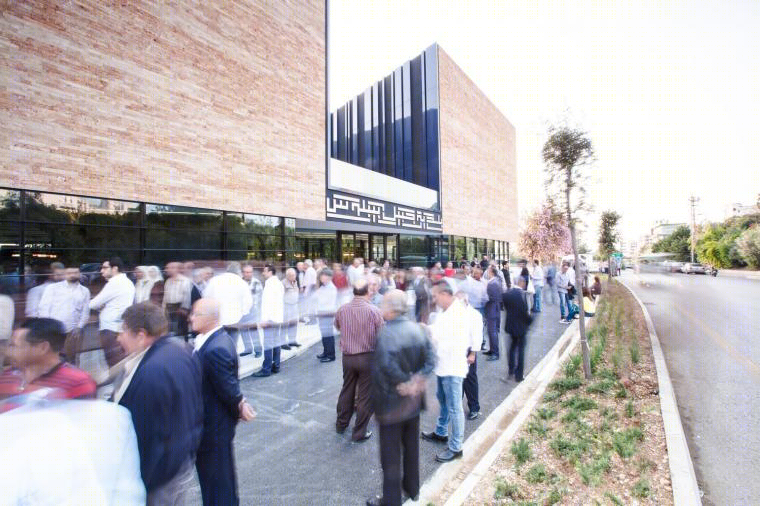
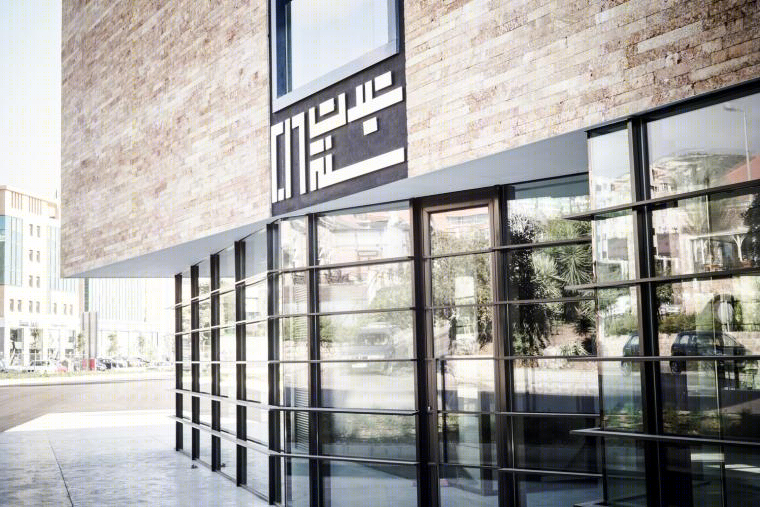


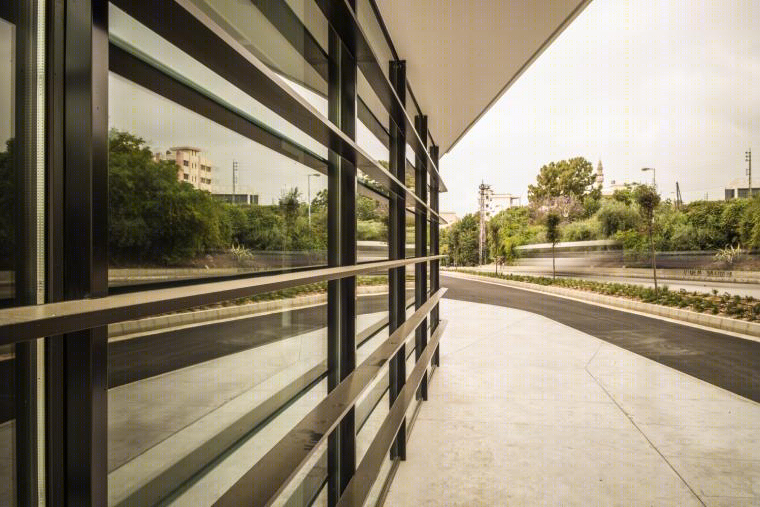

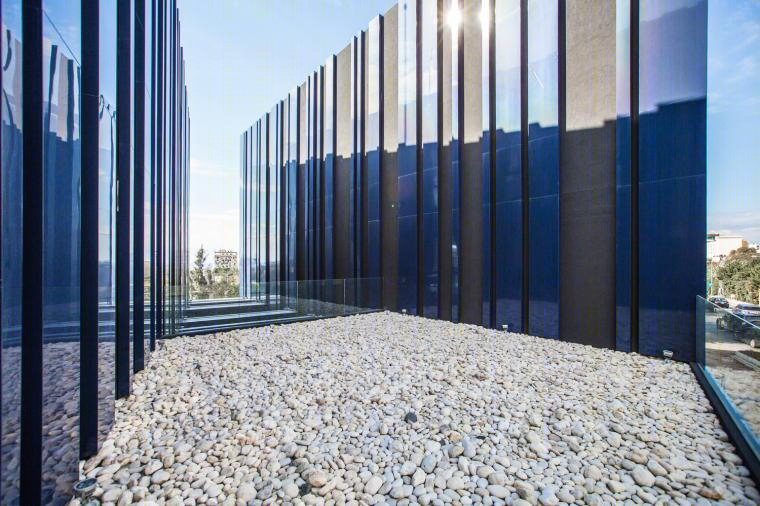
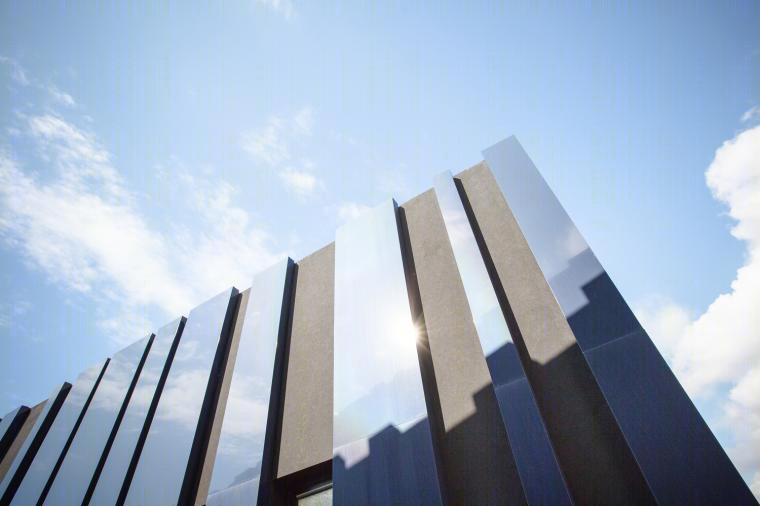
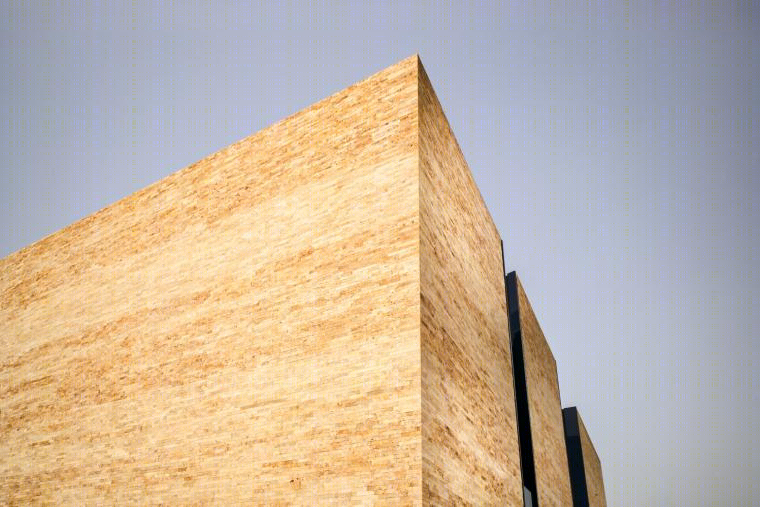

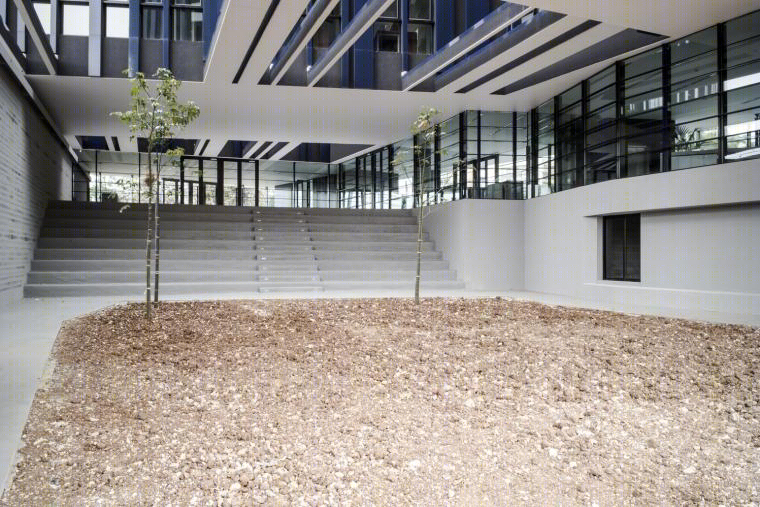
黎巴嫩比布鲁斯市政厅局部实景图
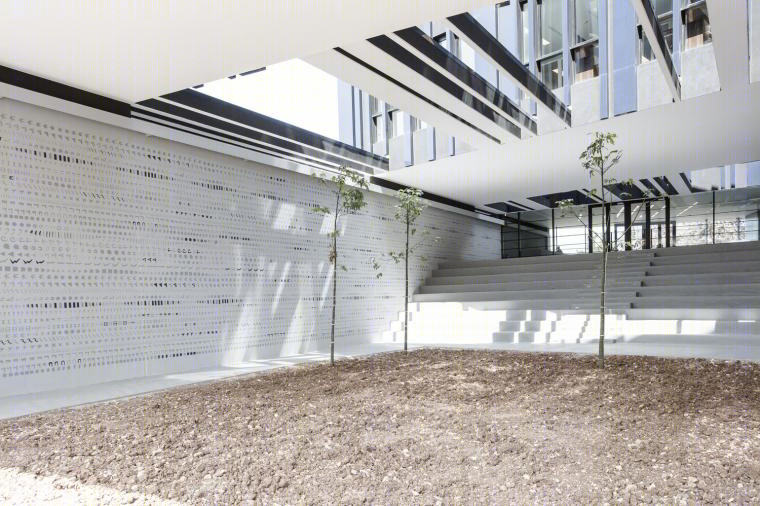
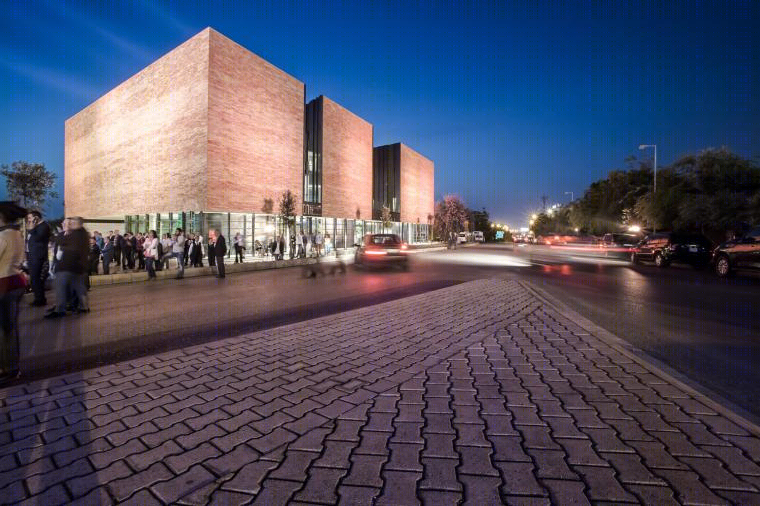
黎巴嫩比布鲁斯市政厅外部夜景实景图
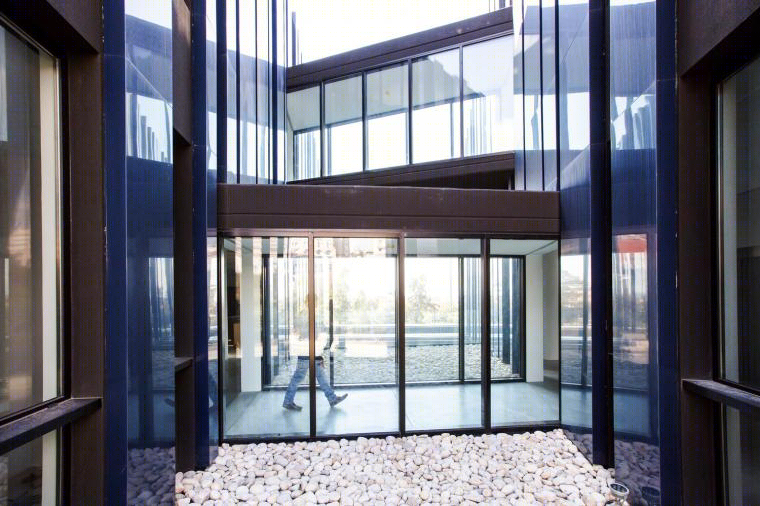
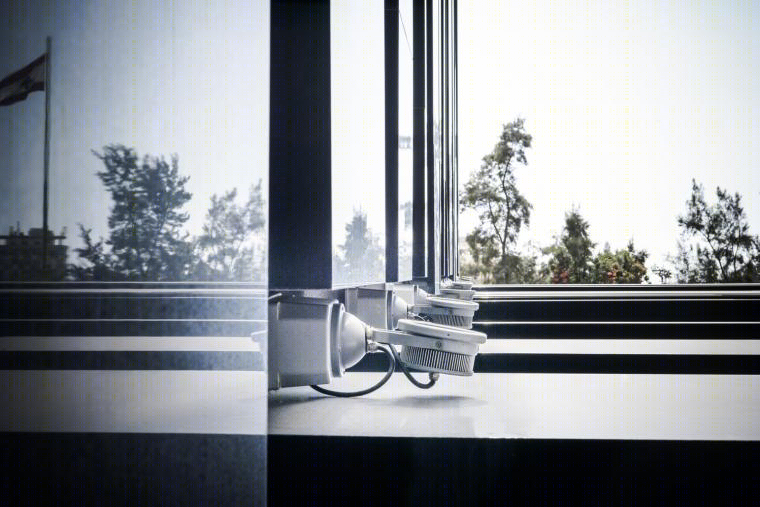
黎巴嫩比布鲁斯市政厅内部实景图
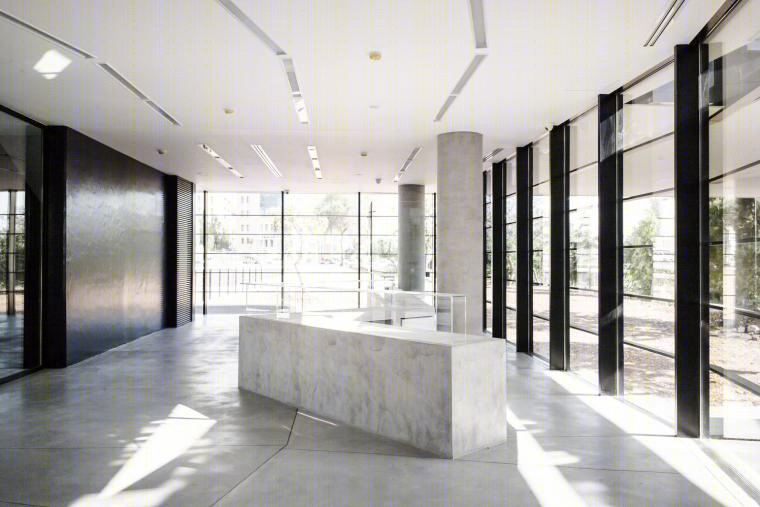
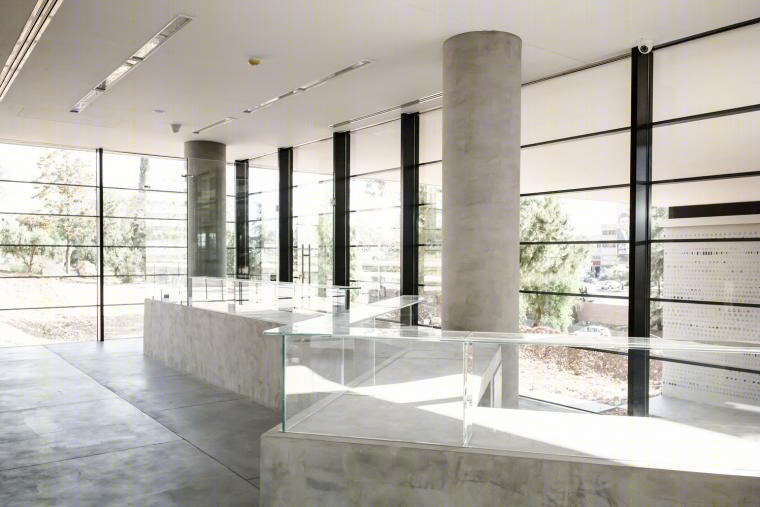
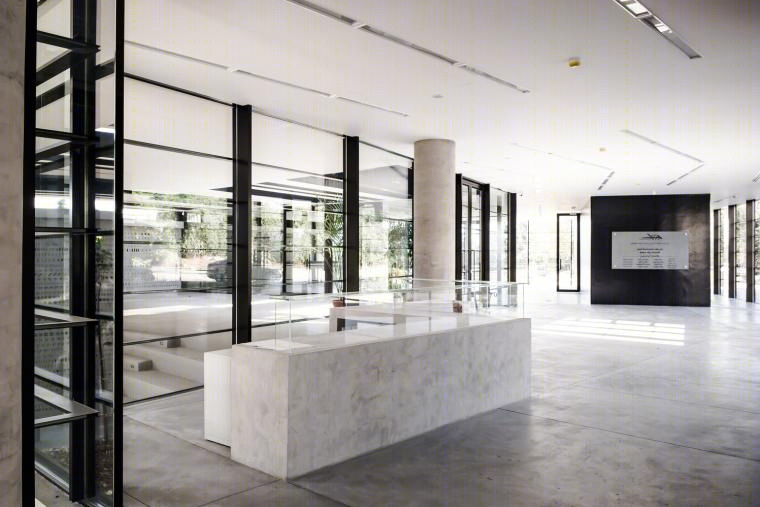
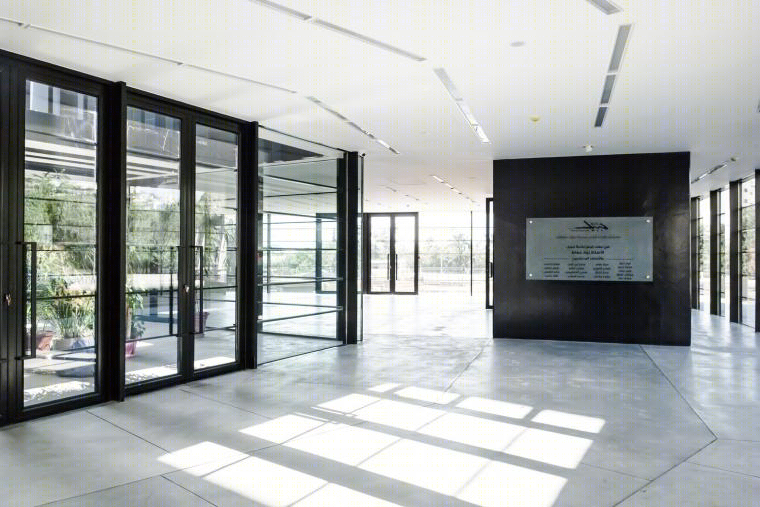

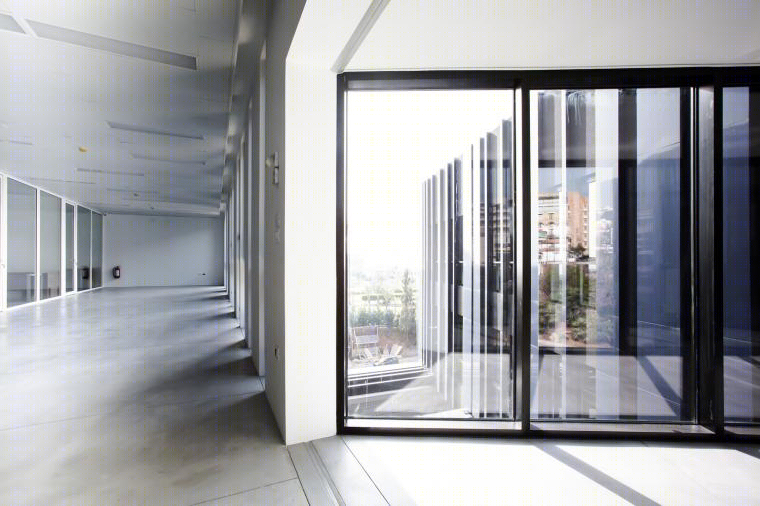
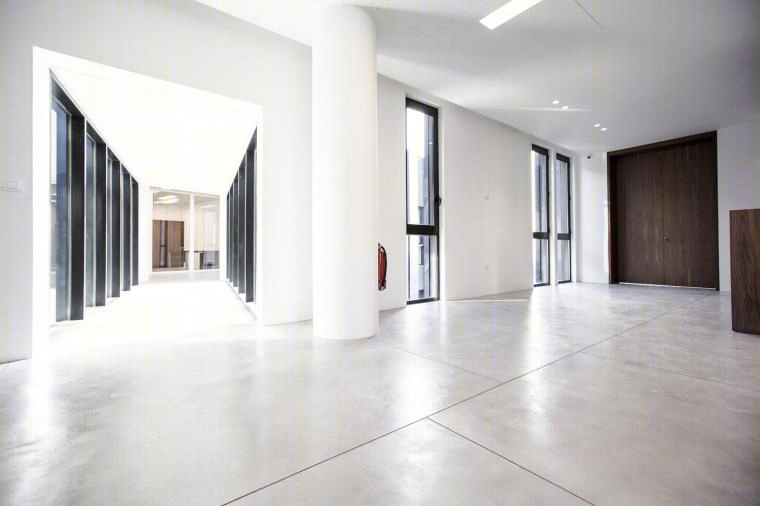
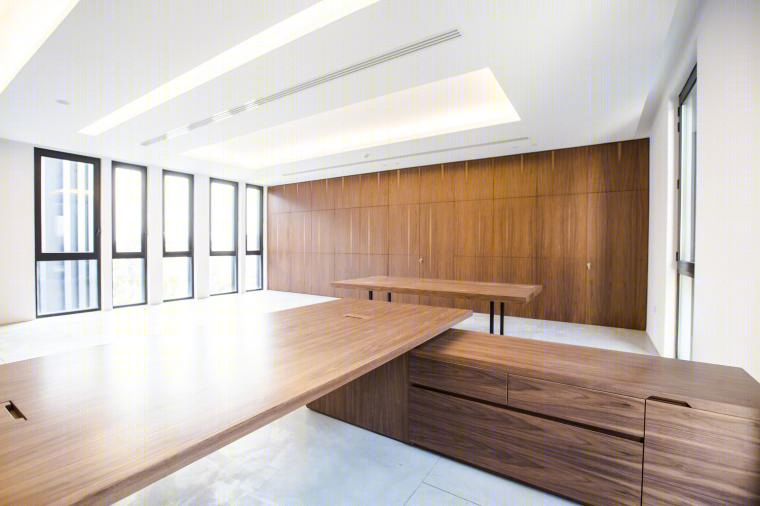
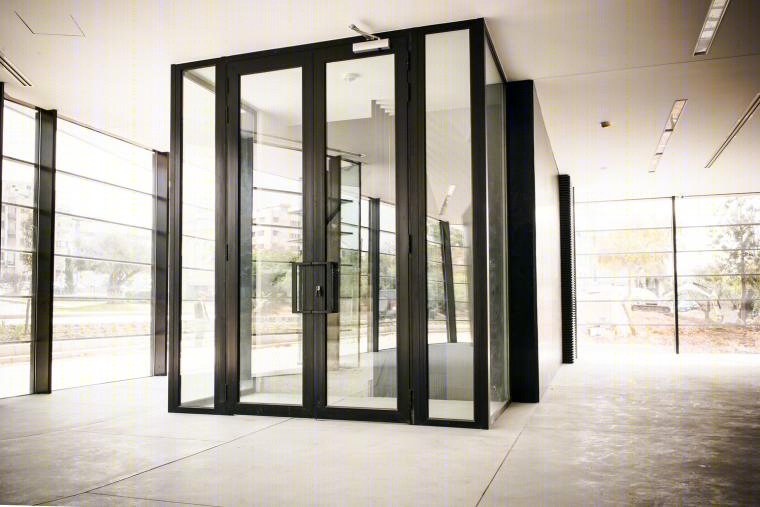
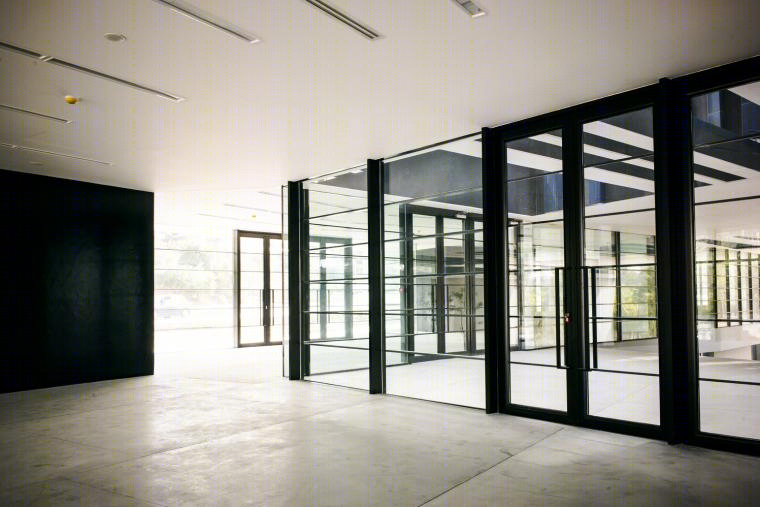
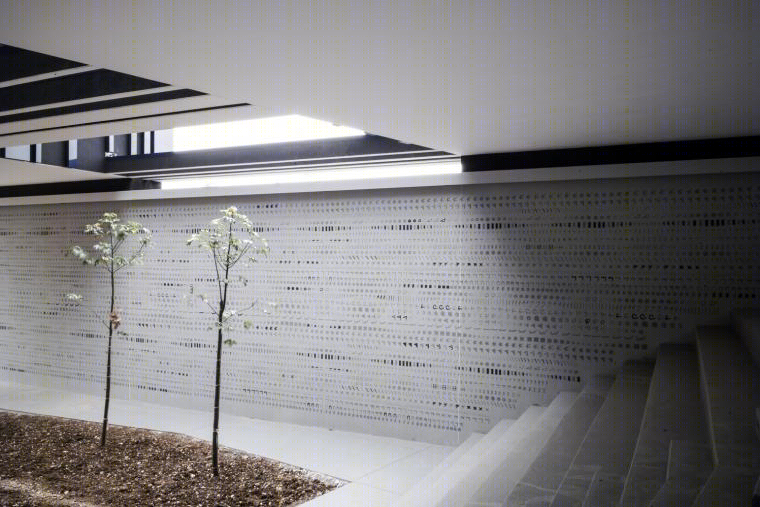
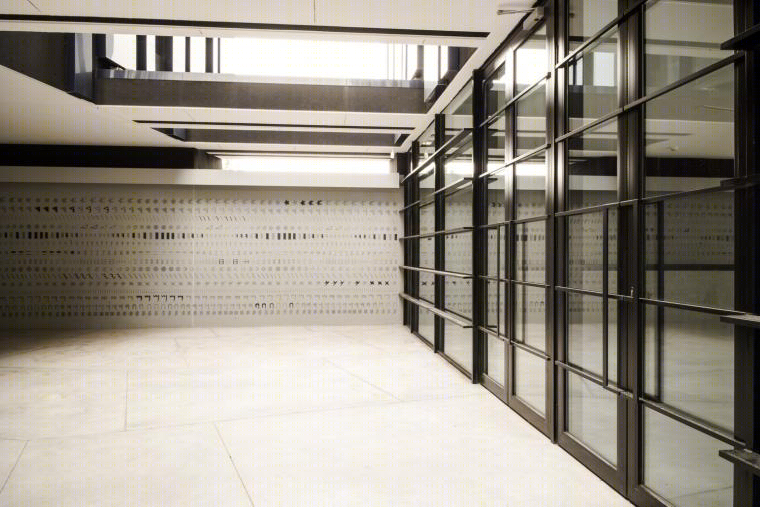
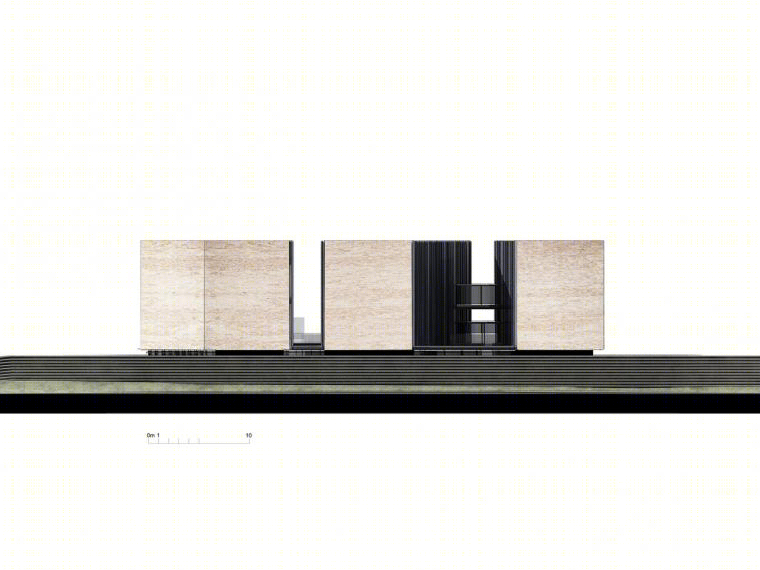
黎巴嫩比布鲁斯市政厅立面图
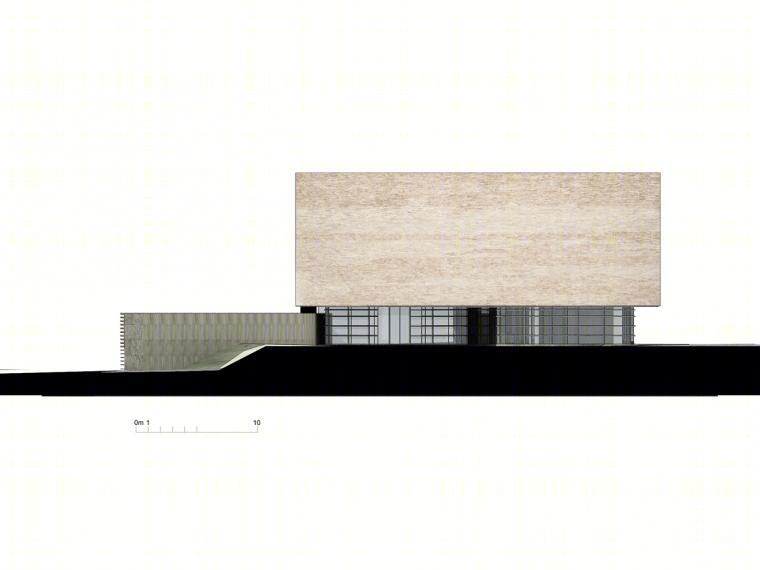
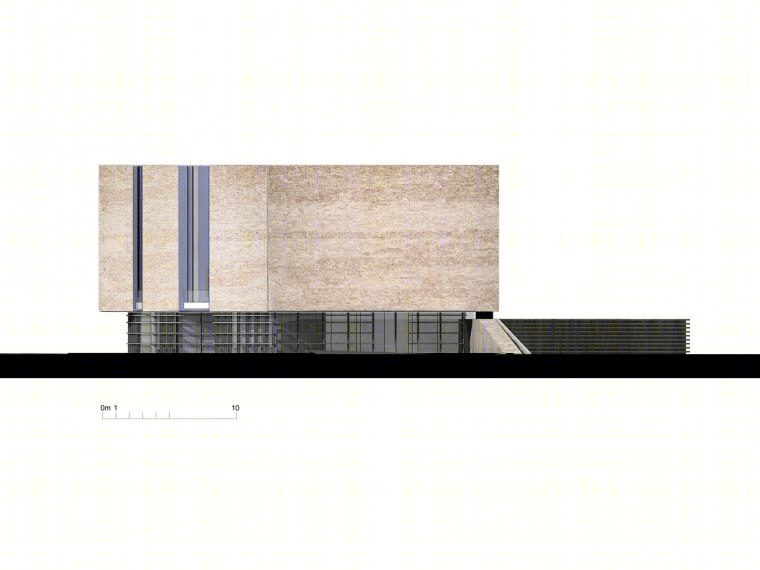
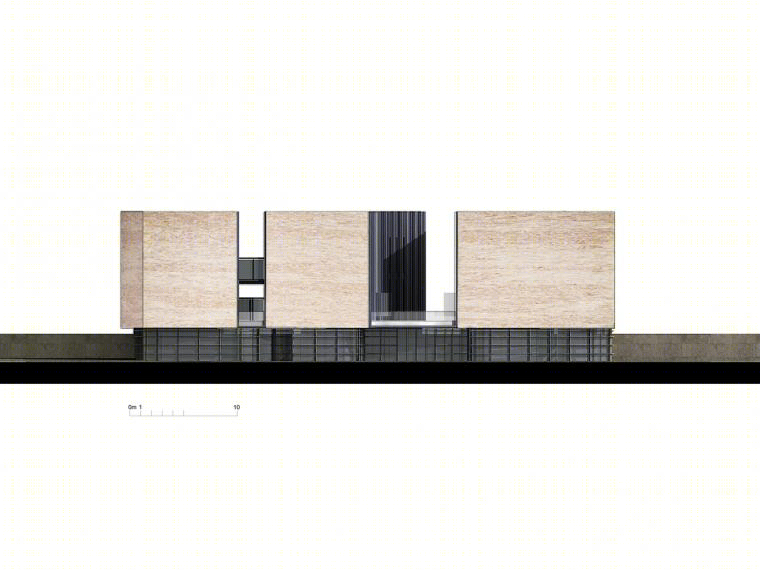
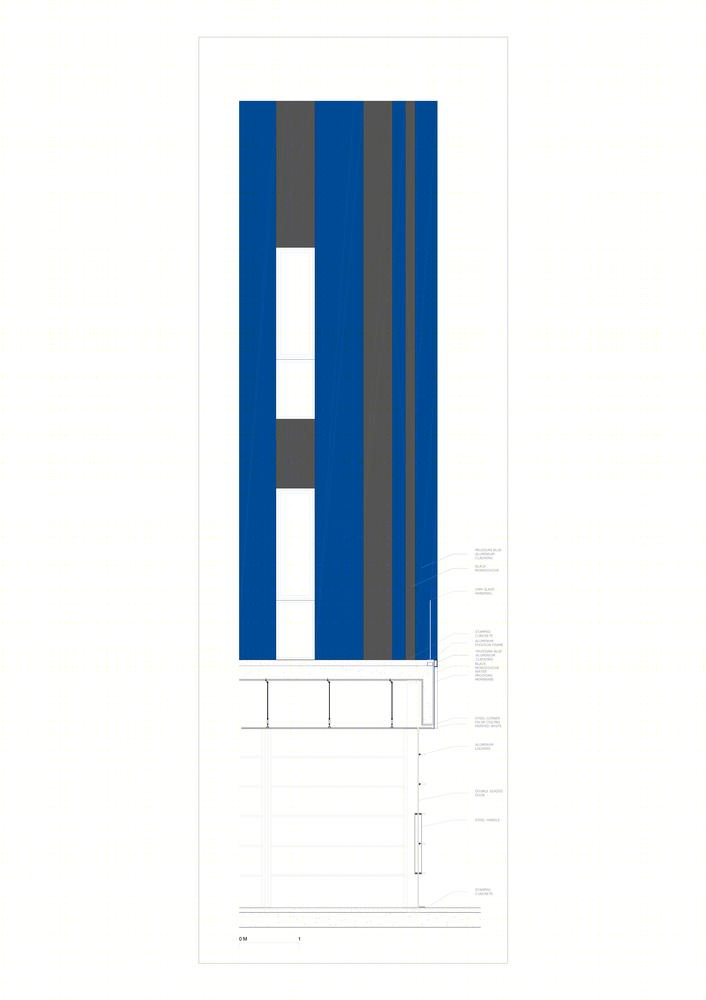
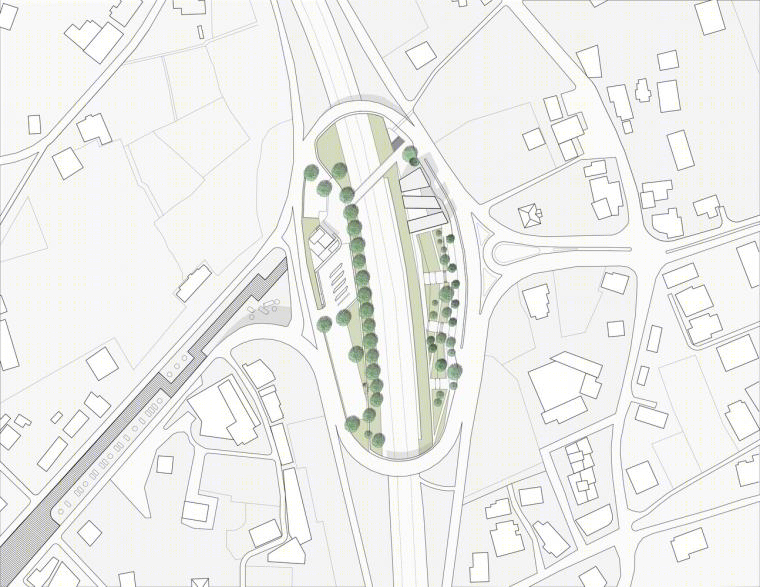
黎巴嫩比布鲁斯市政厅平面图

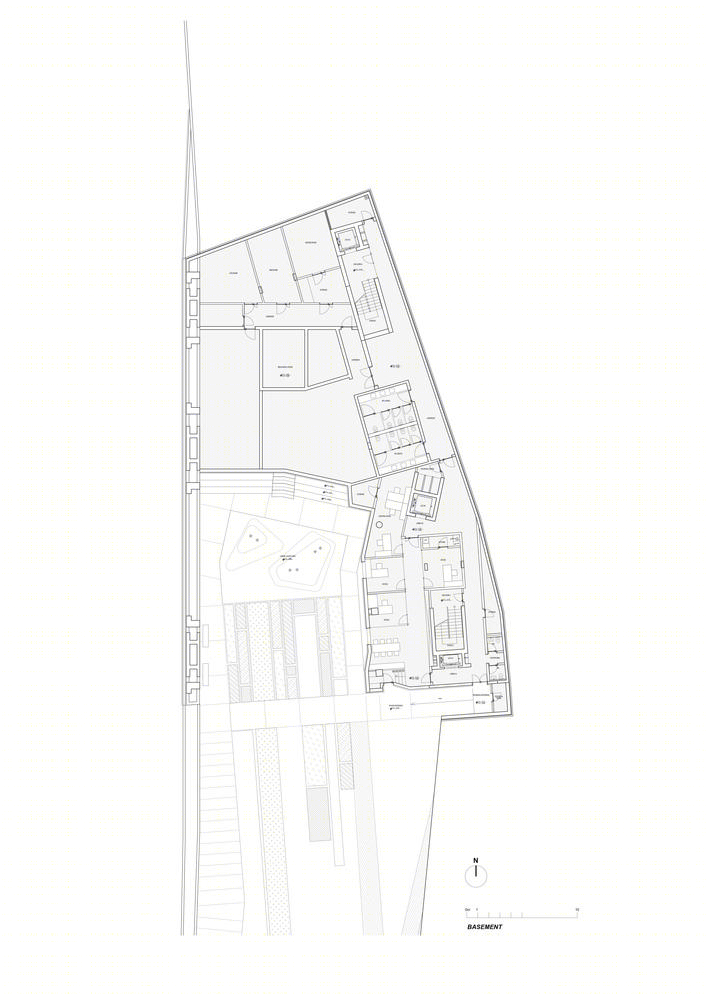
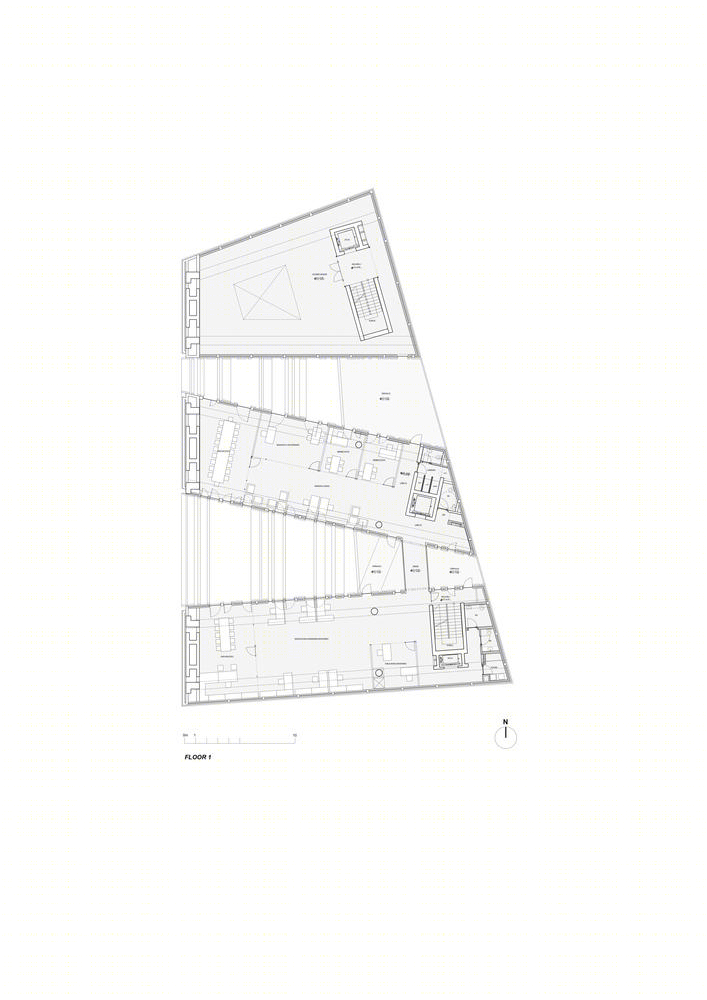

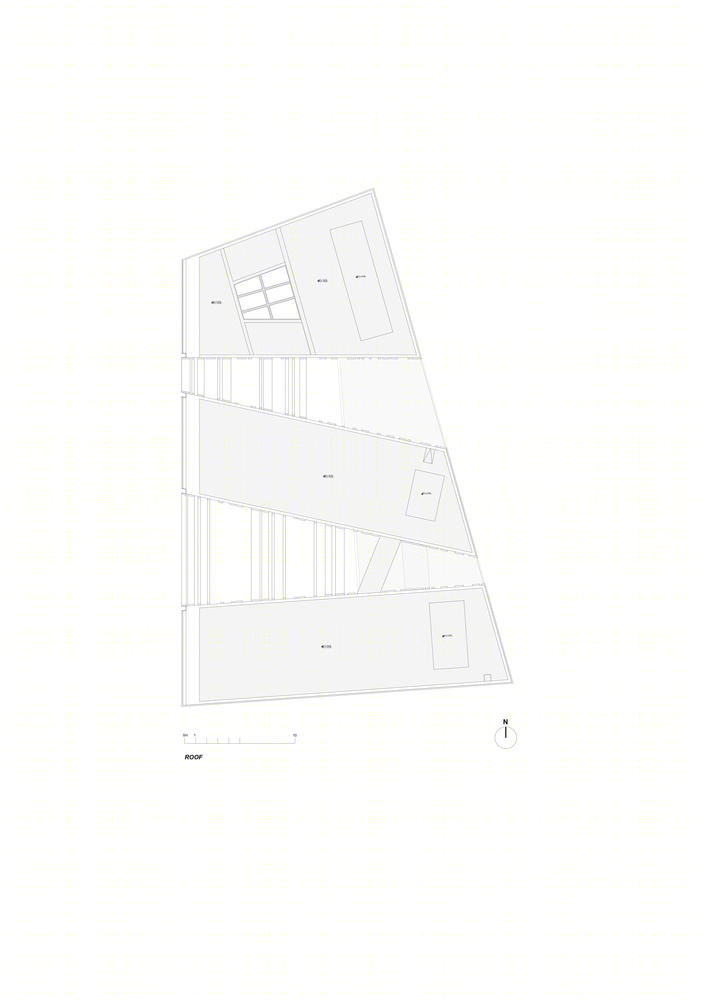
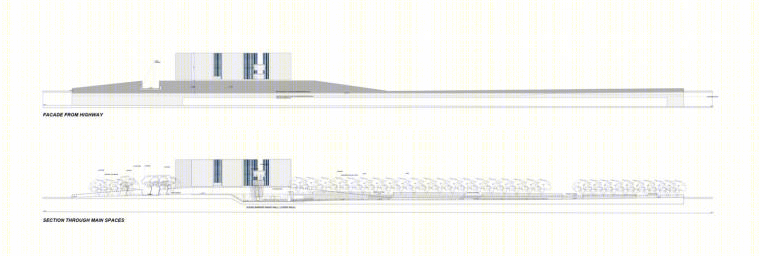
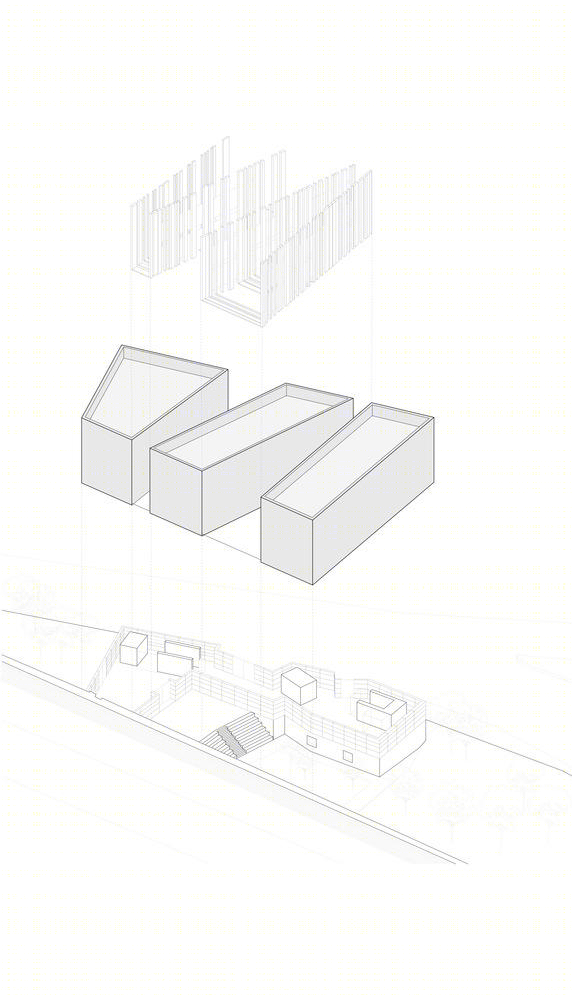
黎巴嫩比布鲁斯市政厅示意图

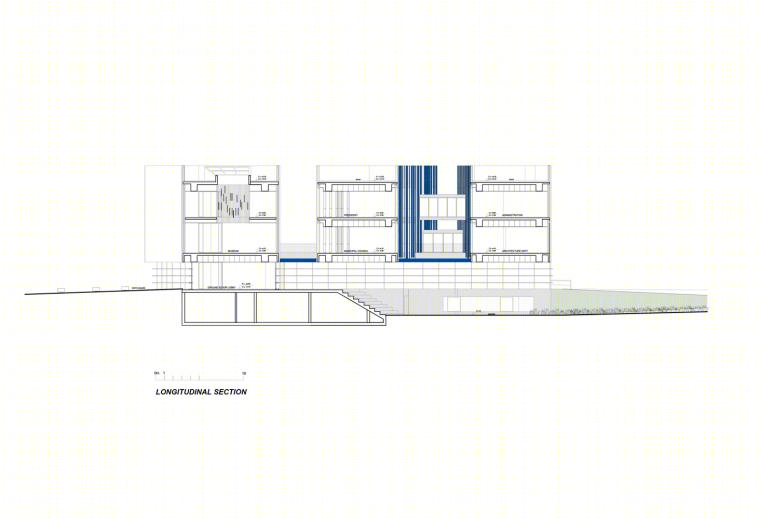
黎巴嫩比布鲁斯市政厅剖面图
