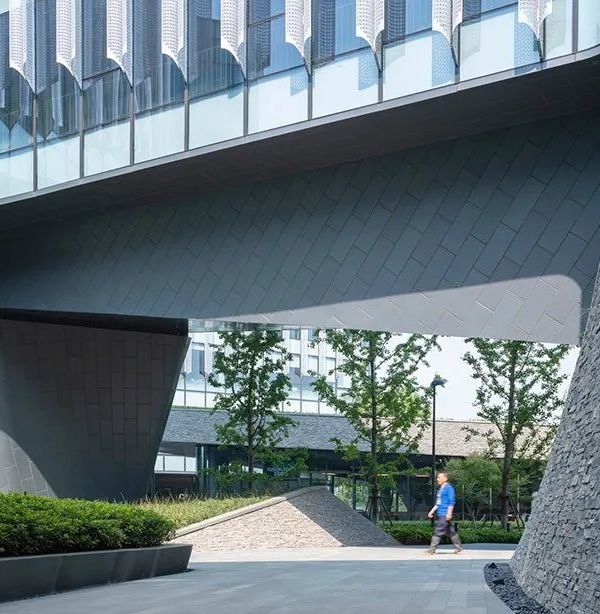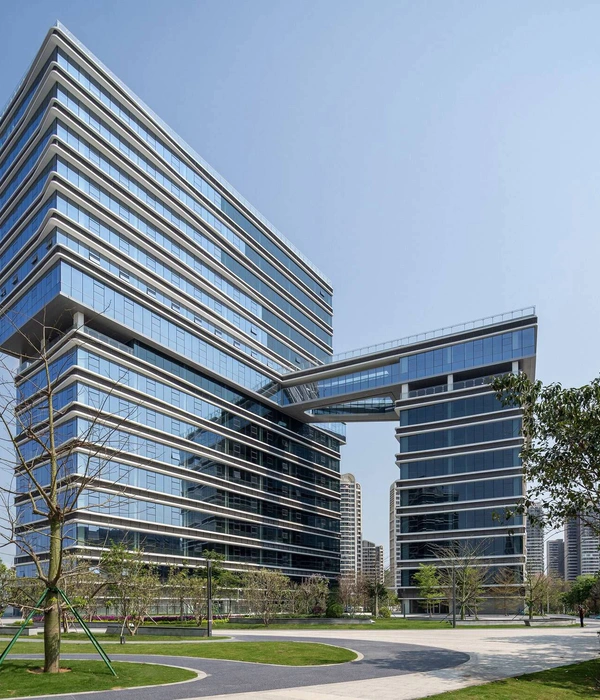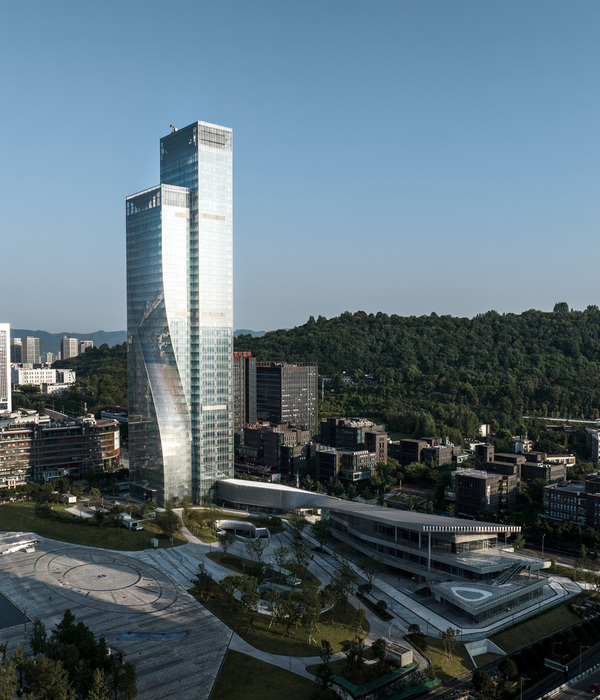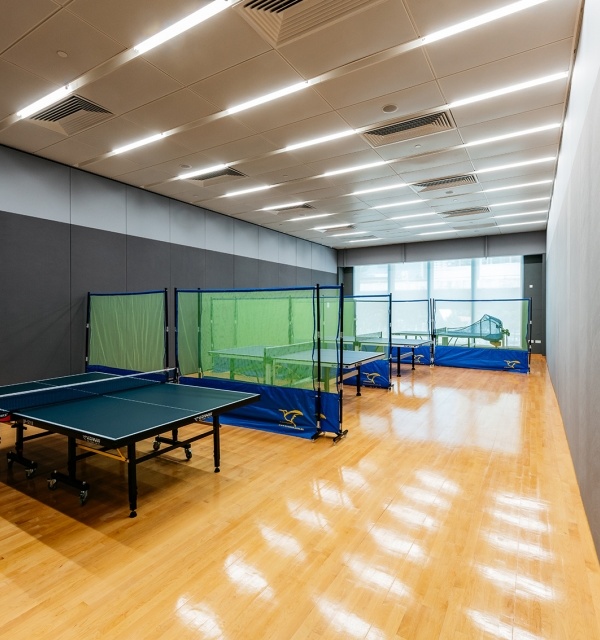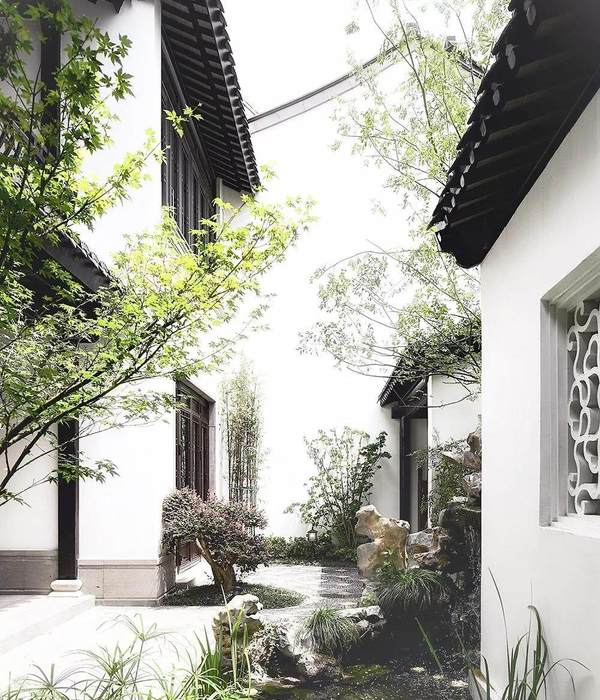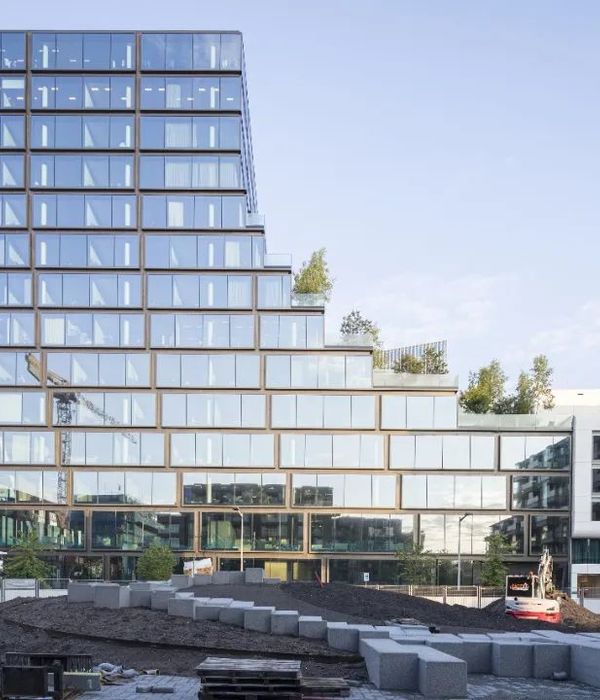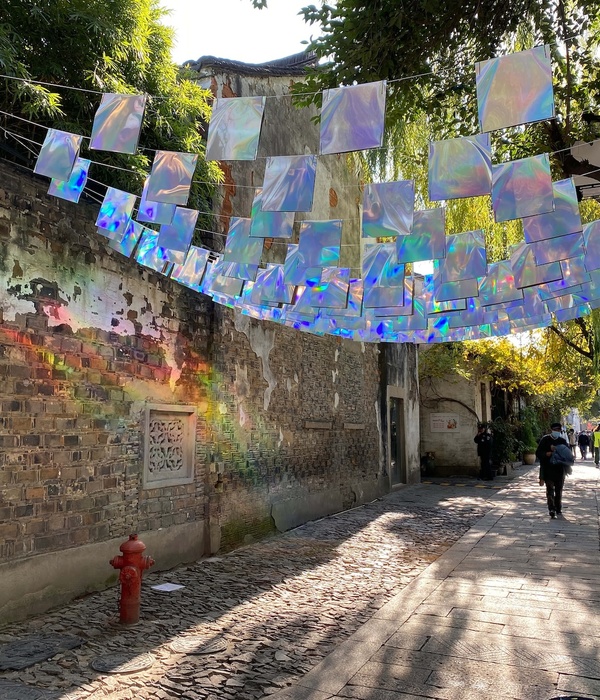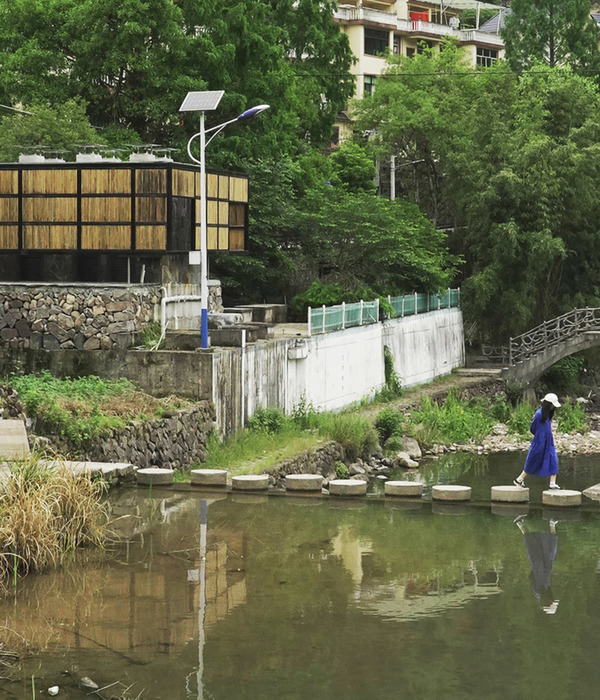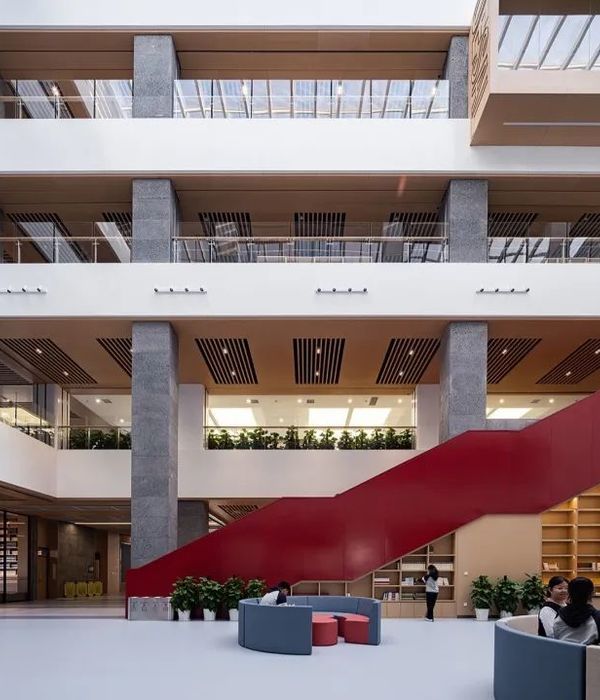Zuisho-ji寺庙(东京都港区)是禅宗分支 Obaku Sect在东京的第一座寺庙,是江户时代的住持Ingen带到日本的禅宗佛教学校之一。在本项目中,建筑师团队重建了寺庙内僧人的住所。
Zuisho-ji Temple (Minato-ku, Tokyo) is the first temple in Tokyo of the Obaku Sect, one of the Zen Buddhist schools brought to Japan by the Priest Ingen during the Edo Period. In this project, we rebuilt the priests’ quarters within the temple.
▼寺庙住所外观概览,exterior overview
▼室内空间概览,interior overview
作为日本的重要物质文化遗产,建筑师着重关注了从寺庙的储藏室开始一直向前延伸的轴线。为此,建筑师通过建筑设计手法,反映了中国寺庙的整体布局,并突出建筑的朝向和进深。建筑师在寺庙轴线的南侧设置了一个U型的回廊和禅院,使其与周边社区的联系更加紧密。U型回廊围合出一个庭院,庭院的中心是一个水池,水池的中心有一个高于水面的舞台,为人们提供了一个举办社区活动和演出的场地。
Designated as jūyō bunkazai or Tangible Cultural Property, close attention was paid to the axis extending from the temple’s repository. We developed a design to reflect the arrangement of Chinese temples which highlight orientation and depth. We placed a U-shaped cloister on the south side of the axis so that the temple could be more accessible to the community. At the center of the courtyard is a water pool with a raised stage to encourage people to hold events and performances for the community.
▼项目远景,the overview of the temple in the distance
▼寺庙住所外观近景,U型的禅院和回廊围合出一个庭院,exterior view, the U-shaped cloister creates a courtyard
▼站在回廊下看庭院,the courtyard view from the cloister
▼站在回廊下看庭院,中心是一个带有舞台的水池,exterior view of the courtyard whose center is a raised stage with a water pool viewing from the cloister
▼从回廊上看中心庭院和建筑,the courtyard and project view from the cloister
本项目的结构框架由钢和木材共同打造而成。外部的木质托梁和百叶窗相互呼应,创造出一种几何图案,从而突出了Obaku Sect禅宗的特殊性。
The building is supported by a combination steel and wooden frame. The wooden joists and louvers on the exterior resonate with each other and create a geometric pattern that highlights the uniqueness of Obaku Sect.
▼室内空间局部,采用木材和钢制成的双坡屋顶,玻璃立面创造出一种通透感,partial interior view with the steel and wooden gable roof, the glass facade creates a sense of transparency
▼室内空间局部,partial interior view
▼从室内空间看庭院,viewing the courtyard from the interior space
▼室内空间局部,木质托梁和百叶窗相互呼应,partial interior view, the wooden joists and louvers resonate with each other
▼从室内空间看后侧的花园,viewing the garden at the back of the cloister from the interior space
▼U型住所后方的花园,the garden behind the U-shape cloister
▼寺庙夜景,night view
Location: Tokyo, Japan
Time: 2018.11
Area: 712.45m²
Type: Temple
Partner in charge: Minoru Yokoo
Project team: Tomoyuki Yokoi, Kimio Suzuki (Visualization)
Photography by Masaki Hamada (kkpo)
{{item.text_origin}}

