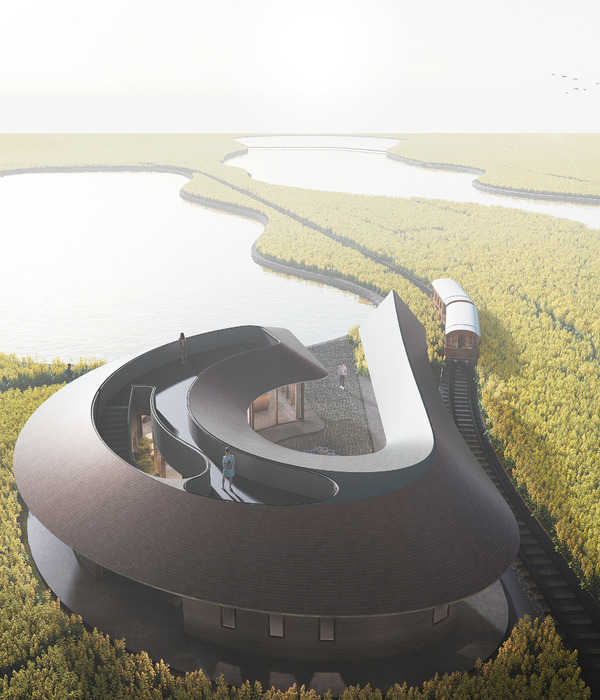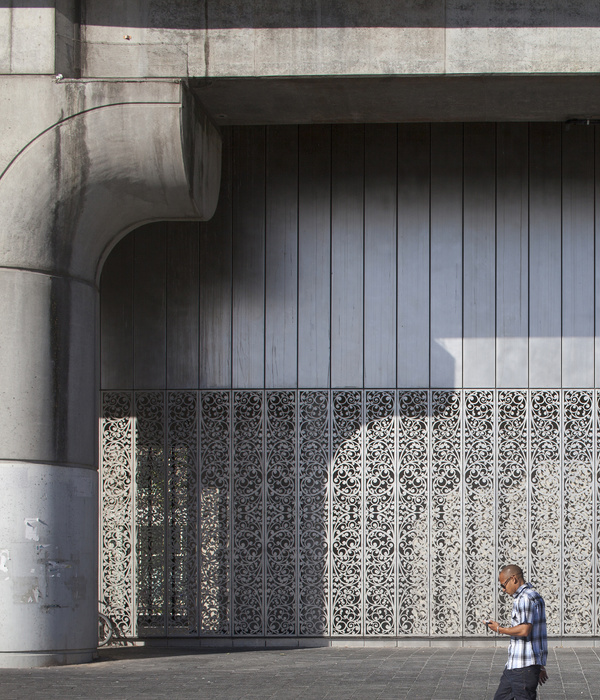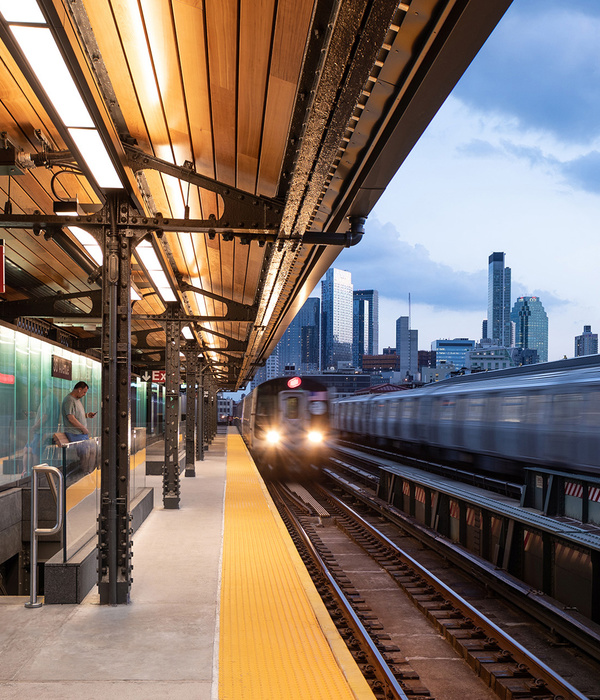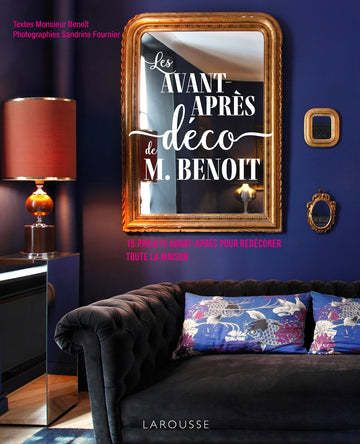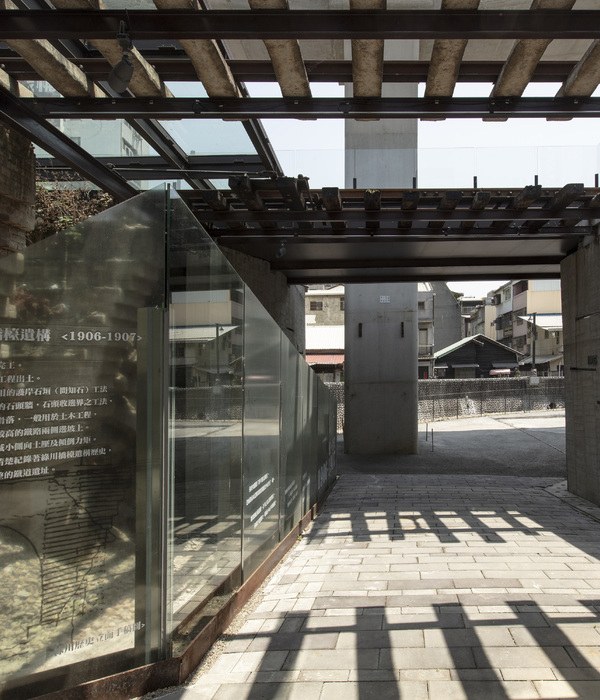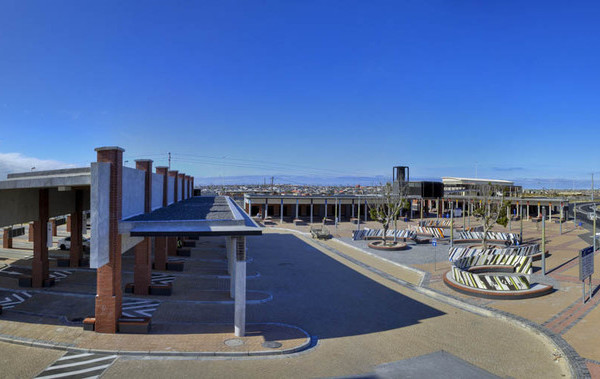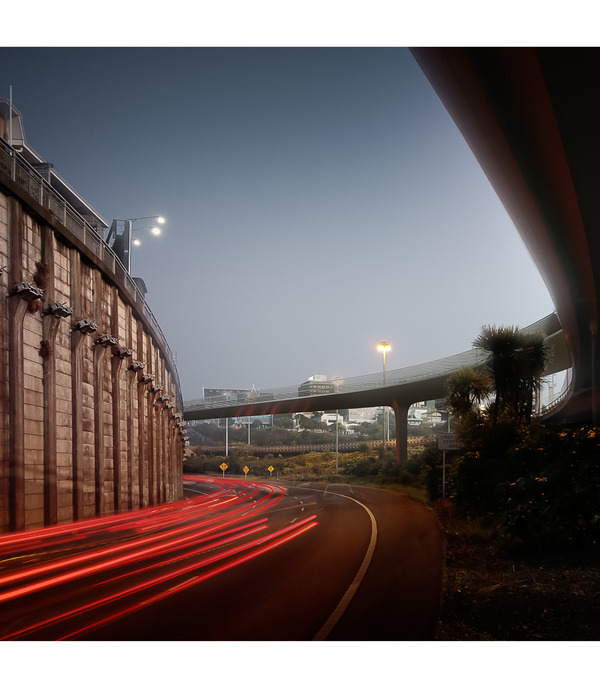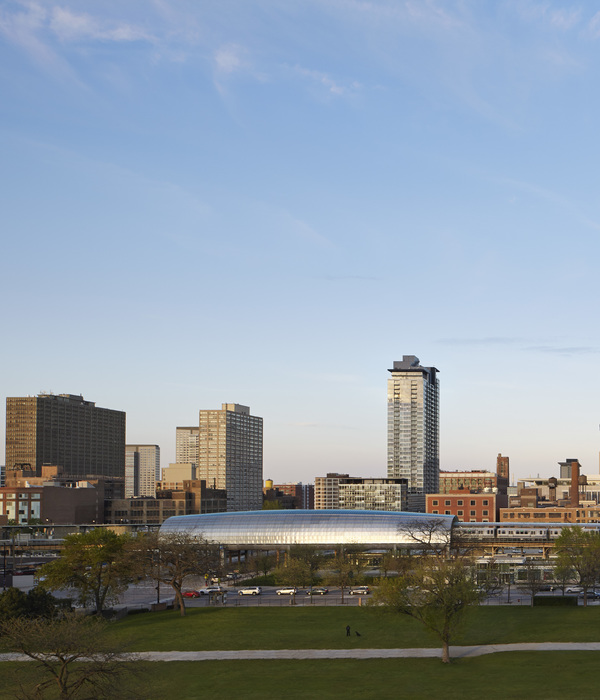荃湾体育馆定位为国际体坛盛事的新家园和本地居民的休闲娱乐场所。五层高的建筑休闲及体育设施完备:主场馆可容纳超过1,900名观众,而副场馆则可额外容纳约200人,加上药检室等附属设施,该馆可用于举办国际大型体育赛事。此外,建筑亦设多用途室、乒乓球室、健身室、舞蹈室、室外攀石墙及室内儿童游戏室,最后两者更为区内首设的设施。
Tsuen Wan Sports Centre is positioned as a new home for international sport events and leisure facility for local residents. The five-storey building holds a wide range of well-equipped leisure and sports facilities. The main arena can house over 1,900 people and the secondary hall can hold an extra 200. Together with the doping test center, it is already qualified as a venue for international sport events. It also features a Multi Purpose Activity Room, a table tennis room, a gym, a dance room, an outdoor climbing wall, and an indoor children playing area. The last two are the first ones in its district.
▼体育馆外观,exterior view
项目地块连接荃湾市中心、海滨大道及荃湾公园,面对蓝巴勒海峡及青马大桥的优美景色。项目注定成为社区连接体,而室内布局也环绕这个目的,令人流能够在馆内自由移动。
The site is connected to the Tsuen Wan inner city, waterfront promenade and Tsuen Wan Park with a clear view to the Rambler Channel and Tsing Ma Bridge. It is meant to be an urban connector, and the internal layout is organised to facilitate free circulation.
▼场地平面图,site plan
建筑外立面给人纯净平和的印象,以简单几何为主轴,而室内空间则充满不同形态、空间及色彩,呈现百花齐放的美感。流动空间尽量开放视线,而建筑内亦设有多个小型由内而外的空间,作为由室外转入室内活动空间的自然放松转换区。
The external façade radiates purity and calmness, and celebrates simple geometry, while the internal puts on an interplay of form, space, and colour. Circulation areas are visible to the surroundings as much as possible and pocket inside-out spaces are created inside the building block. They act as a relaxing and natural transitional space from outside to contained event spaces.
▼纯净平和的外立面,theexternal façade radiates purity and calmness
立面细部,facade detail
▼幕墙细部,curtain wall detailed view
二楼的主场馆透过半开放式平台及户外阶梯连接海滨大道;这个空间另一用途为户外座位和非正式表演空间。这为所有使用者塑造了一个公共王国:不同年龄界别的人都能够安坐在不同高度欣赏蓝巴勒海峡及青马大桥上的日落。地面的另一个入口连接副场馆和公园,因此所有室内主要设施对行人而言都方便可达。
The ground level entrance links the secondary hall directly to the park, while the main arena on the second level is connected to the promenade through a semi-open platform and open-air staircase, which doubles as an outdoor seating and informal performing space. It creates a public realm for all users: people of all ages can rest on the stepping seats and enjoy a sunset view of the Rambler Channel and Tsing Ma Bridge. With another ground floor entrance directly link up the lower sports hall to the park, the major indoors facilities are all highly accessible to the pedestrian.
▼户外阶梯与二楼的主场馆相连接,the open-air staircase leads to the main arena on the second level
▼阶梯细部,staircase detailed view
▼半开放式平台带来优美海景,thesemi-open platform provides a beautiful sea view
作为共聚放松的空间,设计希望将室外带到室内,达至CITY HARMONY的概念;室内主题为HARMONY OF COLOURS,为使用者塑造一个温暖、休闲的家庭乐空间。选材也为重点之一,以确保其符合国际标准。
As a place for gathering and leisure, the design aims to bring the outdoors in to achieve City Harmony; the interiors are themed around Harmony of Colours to create a warm, relaxed family space for local residents. Focus was also drawn to building materials to ensure that they match international standards.
▼大厅,lobby
▼交通空间,circulation area
室内设计主要从颜色方面带出中心思想,利用和谐舒适的浅色作主调,再选取不同强调色彩来点缀及凸显出每一层的特色主题。功能上,这种格局有助使用者辨识他们身处于建筑内的位置。以地面楼层为例,该层采用了极具户外色彩的绿色作为强调色彩,将外面的绿化环境带入室内。逐层向上,越高层使用越富动感活力的强调色彩。室内设计与环境的融合,带出CITY MARMONY的概念。
Lighter, harmonious colours are taken as dominant colours for the interiors, so that different theme colours could be adopted for each floor. Functionally, these strong accent colours can also act as a guide for visitors to identify their whereabouts within the building. Green is the theme colour for the ground level to complement the environment, bringing the outdoor landscape and colour indoors to create a relaxed sensation. Moving upwards, the theme gradually transitions into more dynamic and energetic colours. The fusion is a demonstration of City Harmony.
▼室内空间使用了缤纷的配色方案,the interiors are themed around Harmony of Colours
作为公共建筑,体育馆不仅是满足本地居民的雕塑式建筑物,更为社区增添价值。建筑美观之余又实用,能够满足使用者的视觉及使用体验,是一个真正能够揉拿所有使用者的公共王国。
As a public architecture, it is not just a sculptural fulfilment for the local residents but adds value to the community. It is aesthetically pleasing and functionally adequate and satisfies both visual and user experience. It is a public realm that can truly accommodate all users.
▼室外攀岩墙,climbing wall
▼主体育场,main sports field
乒乓球室,table tennis room
▼健身房,gym
▼屋顶平台,roof garden
▼体育馆夜景,night view
▼轴测图,axon
▼首层平面图,ground floor plan
▼东北立面图,northeast elevation
▼西北立面图,northwest elevation
项目名称:荃湾体育馆
设计:LWK + PARTNERS
项目设计 & 完成年份:2018
主创及设计团队:LWK + PARTNERS
项目地址:香港荃湾
建筑面积:11,882.274平方米
摄影版权:Kerun Ip, Kevin Mak, Kitmin Lee
合作方:土木与结构工程师:WSP Hong Kong Ltd
机电工程师:WSP Hong Kong Ltd
工料测量师:WT Partnership (HK) Ltd
景观设计师:LWK & Partners
绿色建筑顾问:Ramboll Hong Kong Limited
总承包商:协兴建筑有限公司
室内设计师:LWK & Partners
室内装修承包商:协兴建筑有限公司
客户:康乐及文化事务署
品牌:
1. Creative Façade Engineering Ltd / 外立面
2. Schindler Lifts (Hong Kong) Ltd / 升降机
3. Fungs E&M Engineering Co Ltd / 空调
4. Chun Wo E&M Engineering Ltd / 灯光及电器
5. Bluet Garden Ltd / 绿化植物
6. Play Concept Ltd / 室内儿童游乐设施及室外攀石墙
7. Sellmax Ltd / 固定可伸缩座位
8. Betrue Ltd / 音响设备
Project name: Tsuen Wan Sports Centre
Design: LWK + PARTNERS
Design year & Completion Year: 2018
Leader designer & Team: LWK + PARTNERS
Project location: Tsuen Wan, Hong Kong
Gross Built Area (square meters): 11,882.274
Photo credits: Kerun Ip, Kevin Mak, Kitmin Lee
Partners:Civil & Structural Engineer: WSP Hong Kong Ltd
Mechanical & Electrical Engineer: WSP Hong Kong Ltd
Quantity Surveyor: WT Partnership (HK) Ltd
Landscape Architect: LWK & Partners (HK) Limited
Green Building Consultant: Ramboll Hong Kong Limited
Main Contractor: Hip Hing Construction Co Ltd
Interior Designer: LWK & Partners (HK) Limited
Interior Fit-Out Contractor: Hip Hing Construction Co Ltd
Clients Hong Kong Leisure and Cultural Services Department
Brands / Products:1. Creative Façade Engineering Ltd / façade
2. Schindler Lifts (Hong Kong) Ltd / lifts
3. Fungs E&M Engineering Co Ltd / heating, ventilation & air-conditioning
4. Chun Wo E&M Engineering Ltd / lighting & electrical equipment
5. Bluet Garden Ltd / greening & planting
6. Play Concept Ltd / indoor children playing equipment and outdoor climbing wall
7. Sellmax Ltd / fixed and retractable seating
8. Betrue Ltd / AV equipment
{{item.text_origin}}



