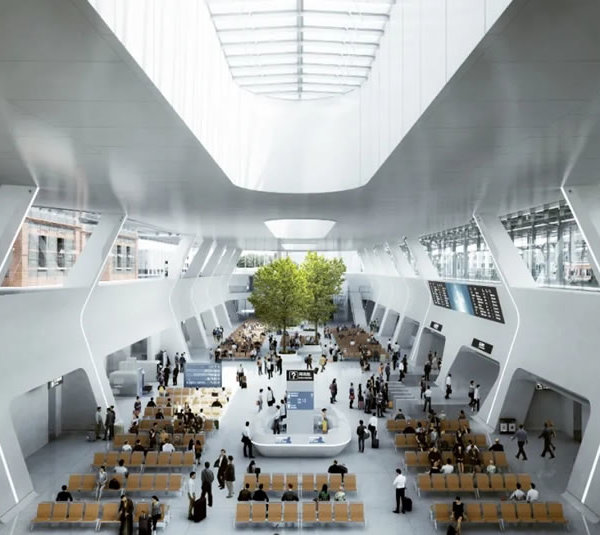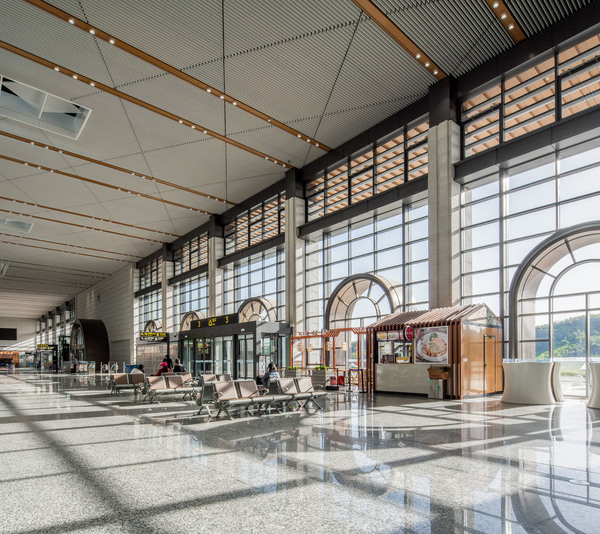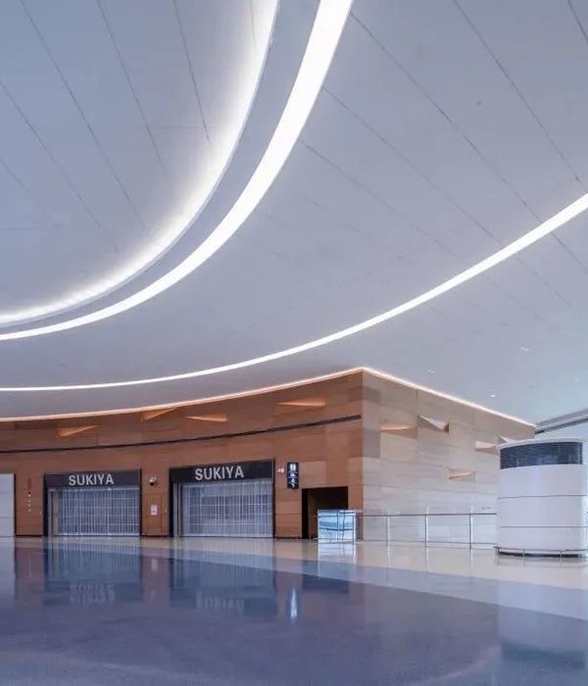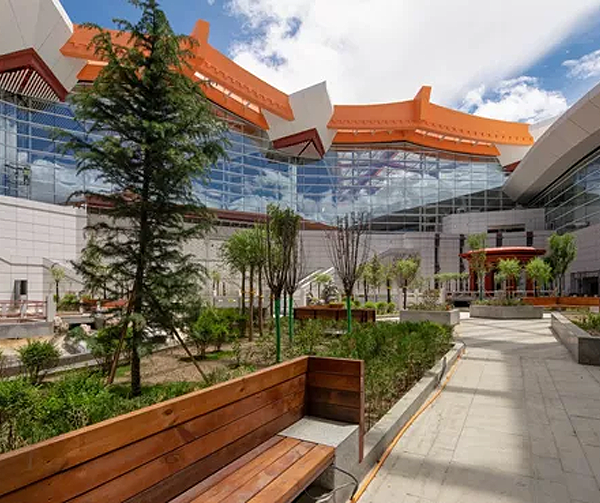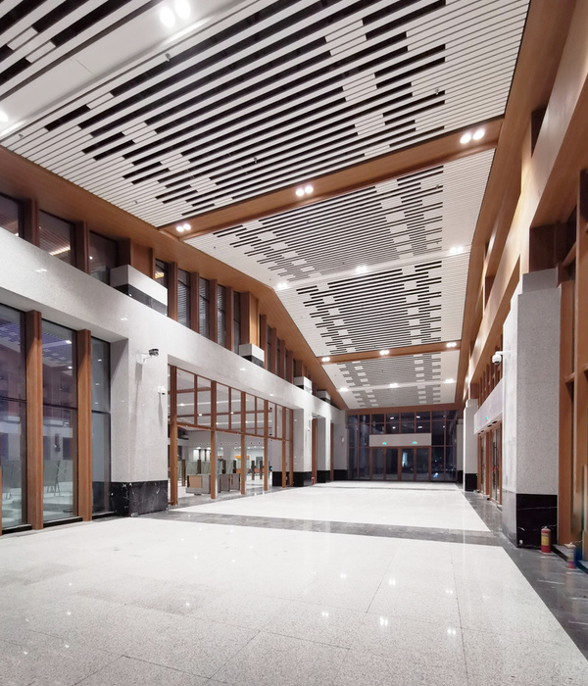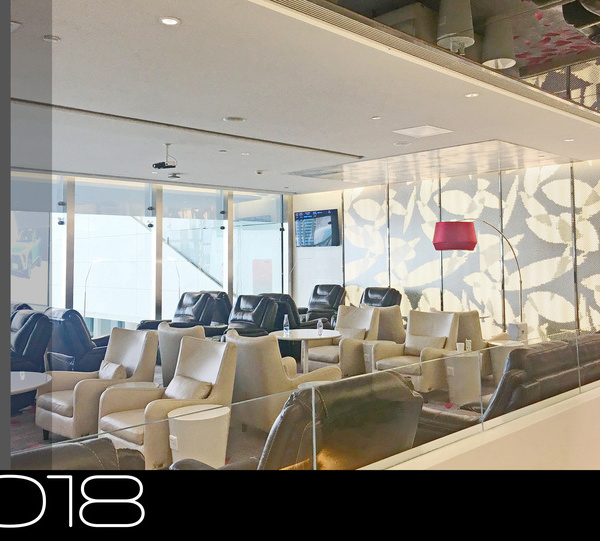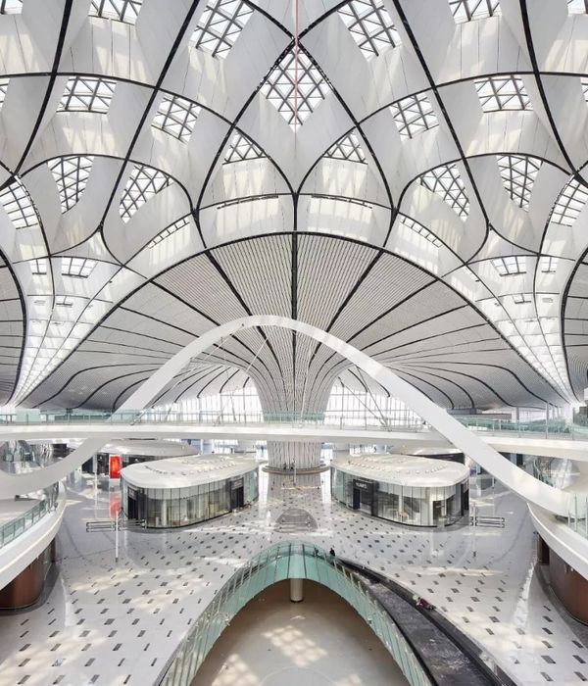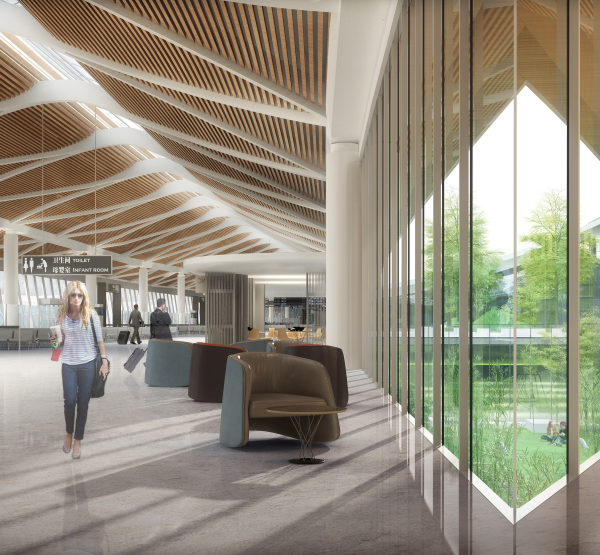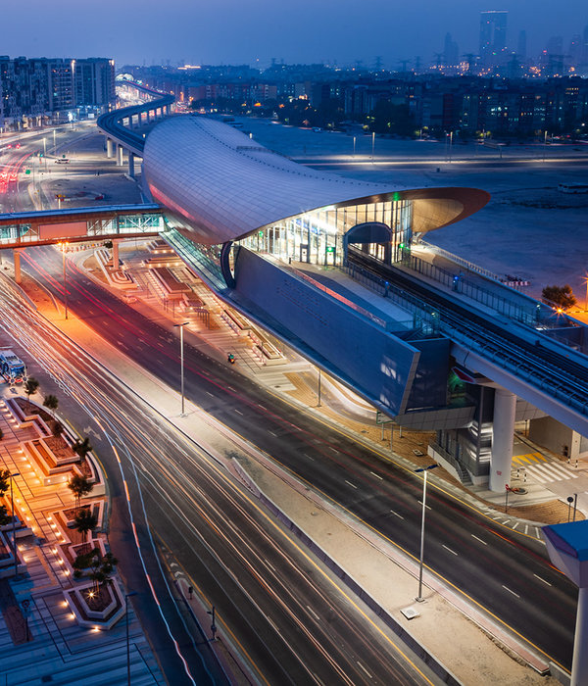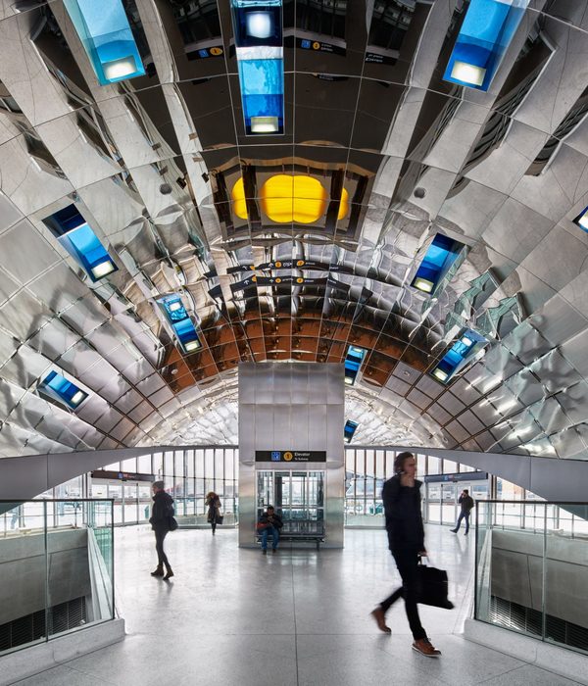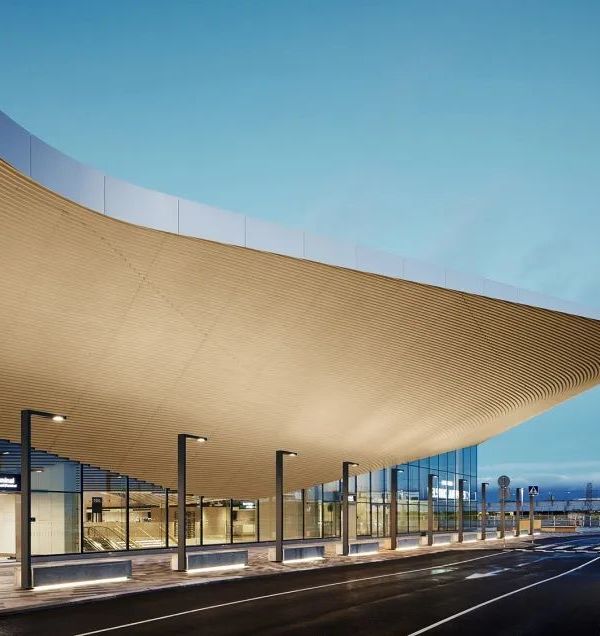Firm: Maccreanor Lavington
Type: Transport + Infrastructure › Train/Subway
STATUS: Built
YEAR: 2013
BUDGET: $10M - 50M
The Bijlmermeer neighbourhood of Amsterdam, which today houses almost 100,000 people of over 150 nationalities, was designed as a single project of nearly identical high-rise buildings, laid out in a hexagonal grid. It was connected to the centre of Amsterdam by a metro line raised 11m above the ground on a brutalist concrete structure.
The neighbourhood gained a reputation for social segregation or ghettoization. The relatively low incomes and social status of its inhabitants along with the large scale buildings, which afforded little social control, made for a problematic mix that resulted in high crime rates and spiralling decline.
A comprehensive urban regeneration program began in the late 1990s with many of the high rise buildings torn down and investment aimed at social and economic diversification. As a part of the area’s regeneration the Kraaiennest metro station was enlarged, upgraded and repositioned to align with a new more clearly defined and traditional street layout.
The new station, completed in June 2013, consists of an outdoor entrance pavilion and a canopy. It has a ground level entrance hall with escalators to reach the platform and a track level canopy, are separate structures that sit within and upon the existing concrete track. Both are clad in stainless steel panels with the lower entrance pavilion having a laser cut decorative fenestration that allow for daylight to penetrate into the hall during the day and in the evening for the station to act as a lantern, lighting the surrounding public realm and providing a warm and attractive beacon in the streetscape.
At a distance, the simple geometric forms of the pavilion and canopy are assimilated into the track structure generating a new whole. Close up the finely detailed filigree of the entrance hall enclosure contrasts with the track structure and speaks of publicness.
{{item.text_origin}}

