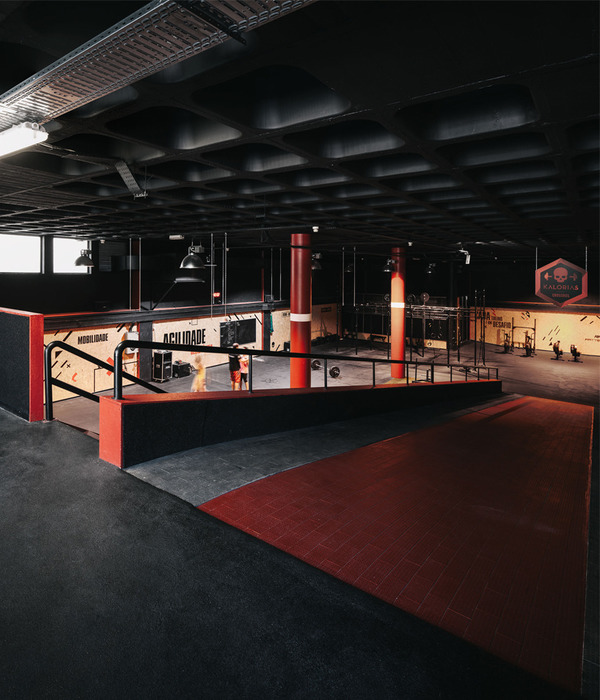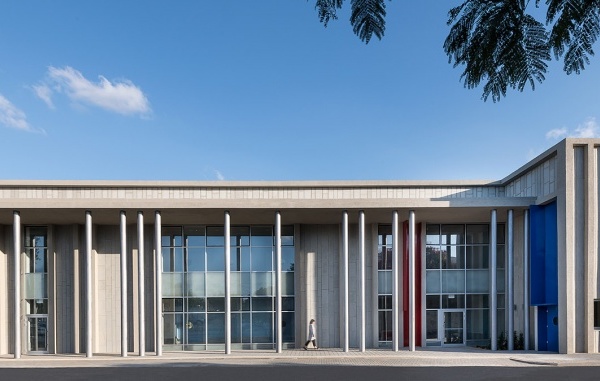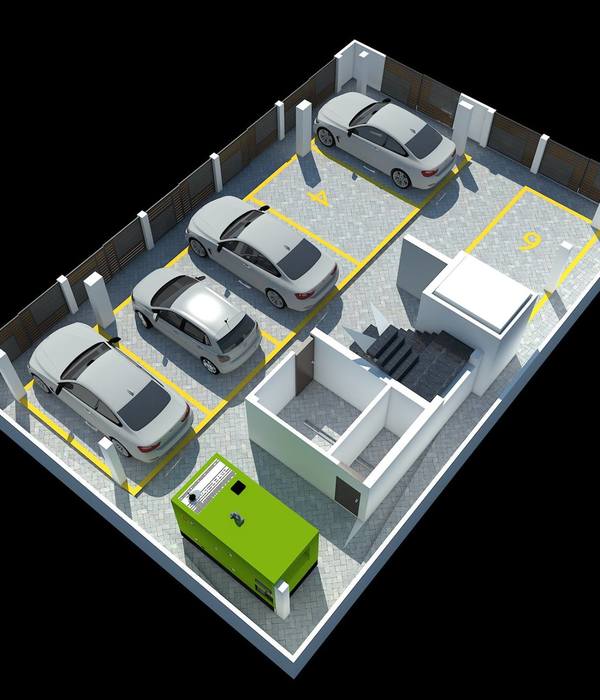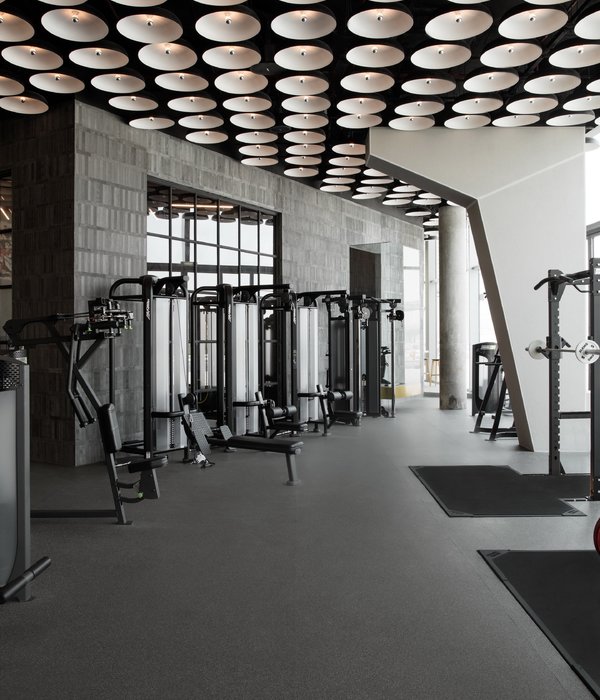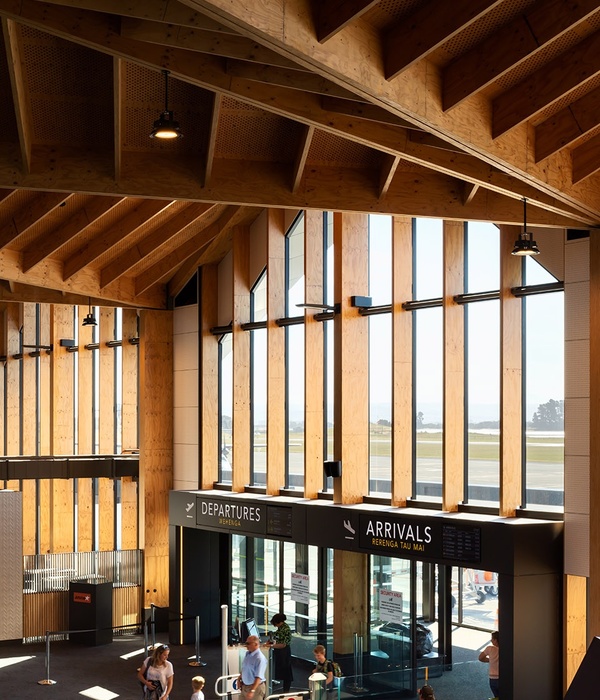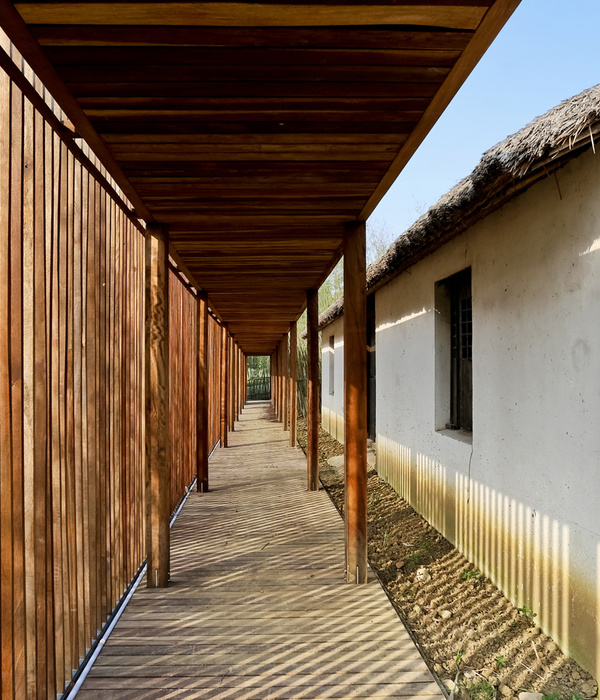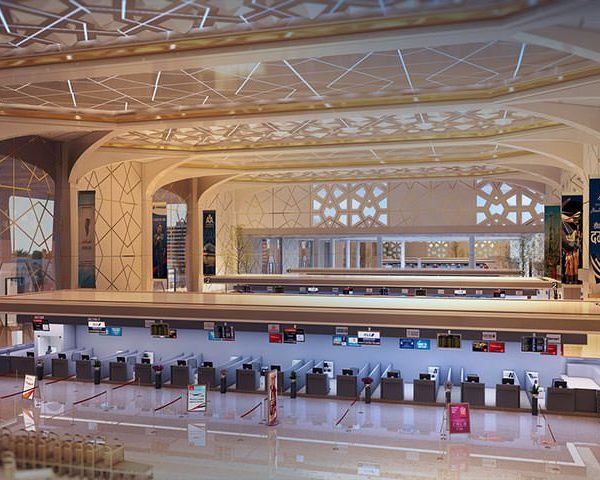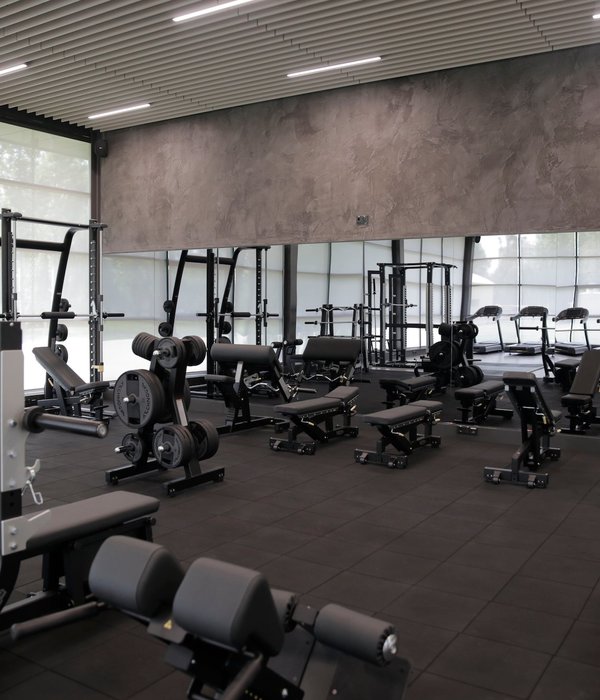Firm: di Domenico + Partners, LLP
Type: Transport + Infrastructure › Train/Subway
STATUS: Built
YEAR: 2019
BUDGET: Undisclosed
The New York City subway system moves more than 6 million people a day through 472 stations. The four Astoria Line stations that comprise this project, serve more than 10.1 million people a year.
"Re-Envisioning the Elevated: Four Stations on the Astoria Line" is a project that set out to renew and rehabilitate four historic elevated subway stations in the highly residential, Queens neighborhood of Astoria. This project is defined by four crucial elements: a dedication to progressive and adaptive methodologies, a responsible use of public funding as a means of responding to the present, an introduction of real-time transit information, and a connection to both the stations’ community and history. The intent of the Metropolitan Transportation Authority is to evaluate the results of these “pilot” stations and move forward with a well-tested approach in future station design.
Beginning in the 1980s, above-ground stations, once the crossroads of neighborhood activity and commercial hubs, were walled off with corrugated metal from the communities below. The renewal of these four Astoria line stations – 39th Avenue, 36th Avenue, Broadway, and 30th Avenue – changes all that. Public spaces are now connected visually through elegant, yet simple designs that open each station’s mezzanine and platform. Art panels serve as exterior walls, elevating public art to the scale of infrastructure and connecting community to transit.
The collective solution realized in the rehabilitation of these stations align precisely with what the MTA sought to achieve in the commission of this project: stations that reenergize the way in which transportation affects the interconnectivity of a neighborhood; clean, decluttered terminals; and new methods of accessibility open to a diverse range of customers.
Along with elegant, open mezzanine and platform spaces, and the elevation of public art to an infrastructural scale, the other primary design objectives were to organize years of accumulated conduit equipment and integrate industrial design to provide information screens and consolidated utility wireways.
These Astoria stations renew the connectivity between the community and transit. Now more than 100 years old, these stations have the technology to provide customers with real-time travel information and a station environment appropriate for a world-class transit system. Civic responsibility and community engagement drove the success of this project.
{{item.text_origin}}

