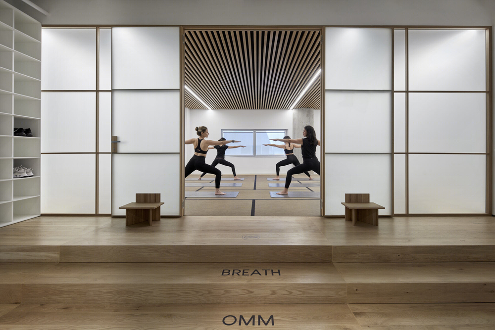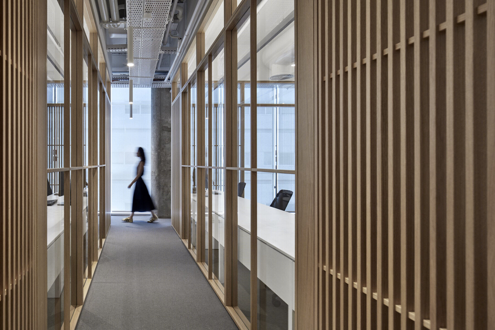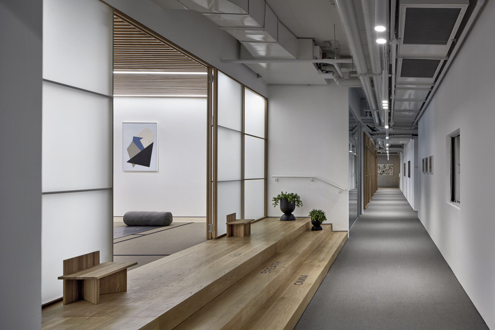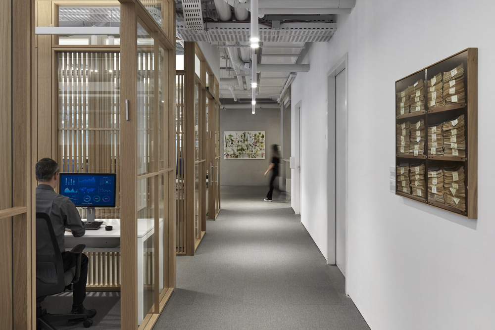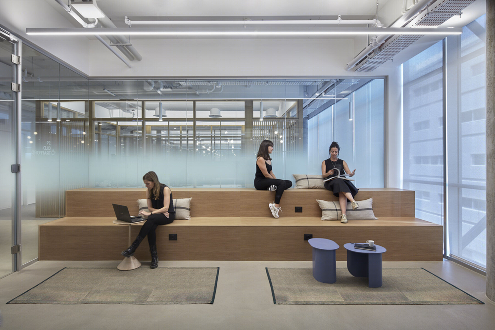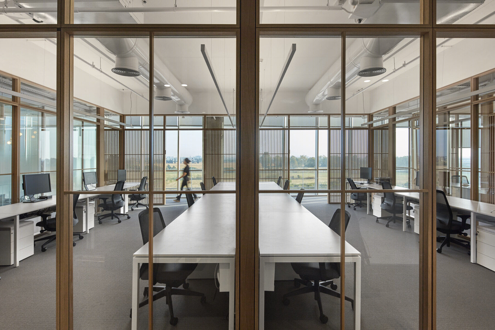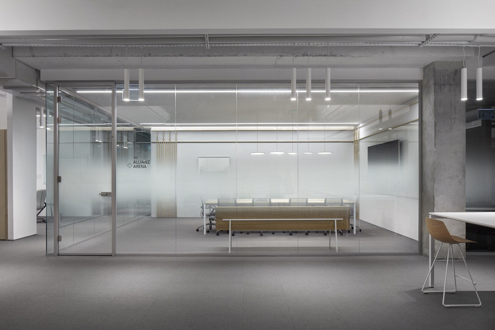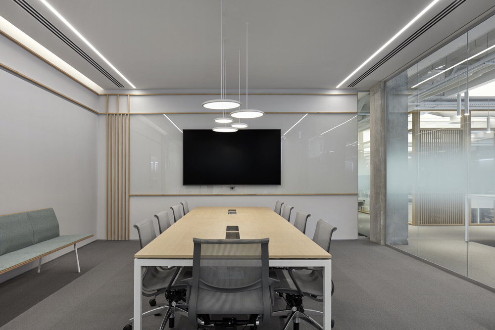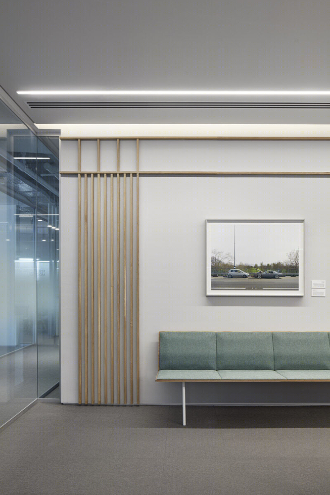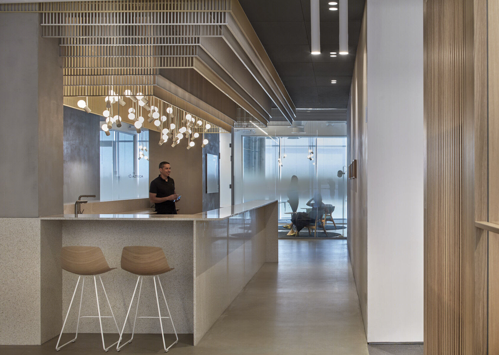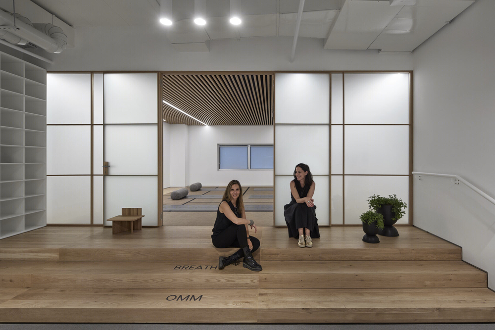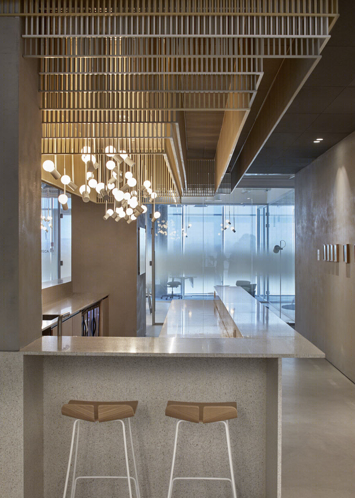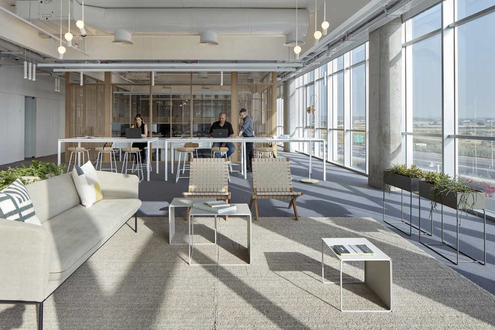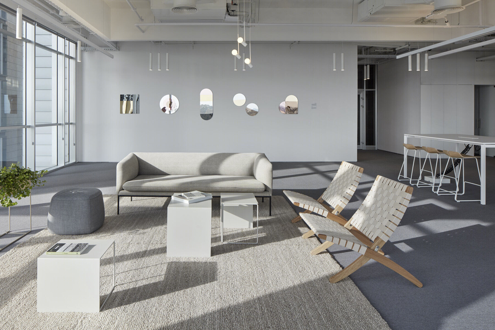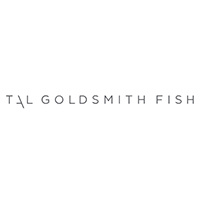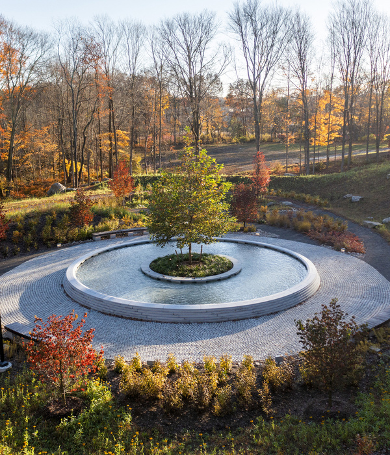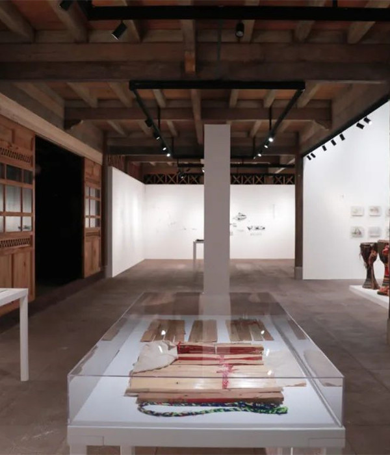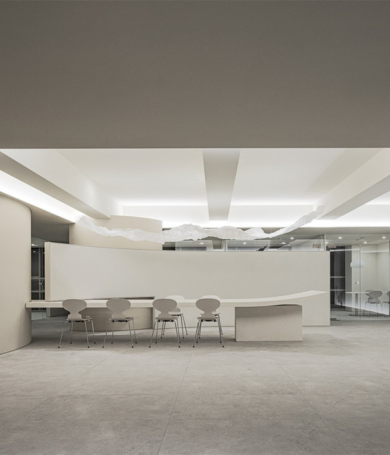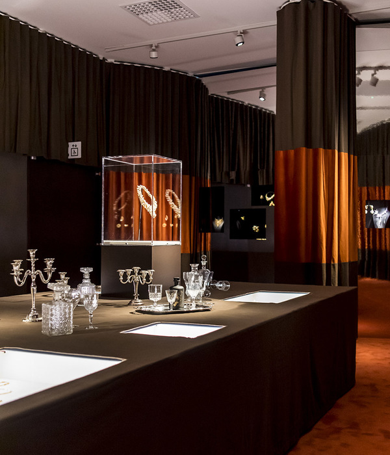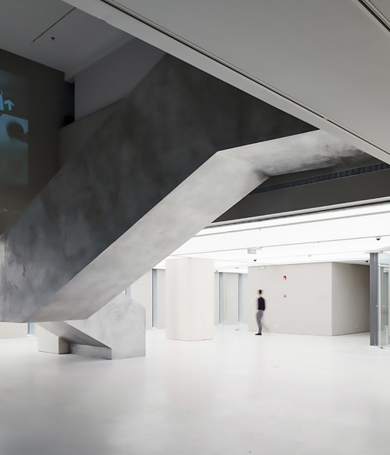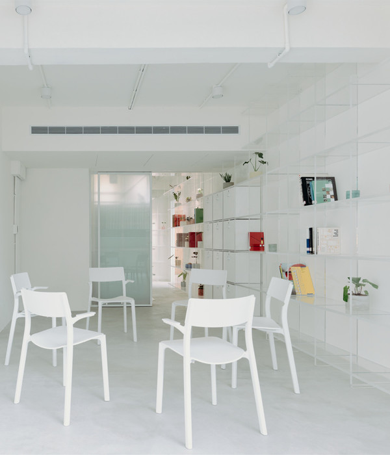Siemens Software Office | 融入自然光线的创新设计
Architect:Shira Lavi BD Tal Goldsmith Fish
Location:Israel
Project Year:2021
Category:Offices
Stories By:Shira Lavi BD Tal Goldsmith Fish
On our way to the first project meeting, while on a walking tour of the existing offices, we had noticed that the curtains were drawn (in order to minimize reflection on the computer screens) and much of the surrounding landscape and natural light was obstructed. It was then that the departure points for the project became clear – we were going to design a project that would be open to the surrounding landscape and allow for as much natural light as possible.
It was key for us in the process to keep an open mind and more precisely tailor a custom design with the local Israeli culture and character in mind, rather than relying solely on the materials forwarded to us by Siemens International.
The design concept incorporates a buffer element in between the workstations and the windows in order to minimize the reflection on the screens and customize the light needed in every instance. This allows to get the most amount of natural light entering the space during all times of day and to enjoy the views to the open landscape around.
This element was further translated to a partition with glass and wood, in effect creating designated work clusters as specified by the company's needs. These specific "neighborhoods" have four points of entry and exit. There are two from the central corridors and two at the back end of the space. Sliding doors have been utilized in order to close off the workspaces from each other to have more privacy or open them fully to create an all-inclusive larger open-space working environment.
Designing in the covid pandemic environment of uncertainty with regards to the workplace, was instrumental in shaping and planning for various unexpected scenarios. Some of these scenarios include hybrid work spaces, rooms for guests, and various meeting rooms for informal meetings or groups of varying sizes.
In addition, the project includes areas for leisure, rest, and social interactions such as phone booths for private conversations as well as spaces for social gatherings including a bar, café, a music room and even a meditation and yoga room.
Throughout the design process we constantly aimed at having a calming and pleasant user experience, thus focusing our efforts on a minimal palette of monochromatic colors and textures, natural, so as not to overburden the eye or one's experience with overly ornate or "busy" design. We've also incorporated art work throughout the spaces, as a sort of gallery showcasing local artist and their work enriching one's experience of being there.
Lastly, for the company's team members, the space has been a surprising, unique and customized experience which they enjoy daily, thanks to the richness of the natural light and all the many possibilities the space holds.
On our way to the first project meeting, while on a walking tour of the existing offices, we had noticed that the curtains were drawn (in order to minimize reflection on the computer screens) and much of the surrounding landscape and natural light was obstructed. It was then that the departure points for the project became clear – we were going to design a project that would be open to the surrounding landscape and allow for as much natural light as possible.
It was key for us in the process to keep an open mind and more precisely tailor a custom design with the local Israeliculture and character in mind, rather than relying solely on the materials forwarded to us by Siemens International.
The design concept incorporates a buffer element in between the workstations and the windows in order to minimize the reflection on the screens and customize the light needed in every instance. This allows to get the most amount of natural light entering the space during all times of day and to enjoy the views to the open landscape around.
This element was further translated to a partition with glass and wood, in effect creating designated work clusters as specified by the company's needs. These specific "neighborhoods" have four points of entry and exit. There are two from the central corridors and two at the back end of the space. Sliding doors have been utilized in order to close off the workspaces from each other to have more privacy or open them fully to create an all-inclusive larger open-space working environment.
Designing in the covid pandemic environment of uncertainty with regards to the workplace, was instrumental in shaping and planning for various unexpected scenarios. Some of these scenarios include hybrid work spaces, rooms for guests, and various meeting rooms for informal meetings or groups of varying sizes.
In addition, the project includes areas for leisure, rest, and social interactions such as phone booths for private conversations as well as spaces for social gatherings including a bar, café, a music room and even a meditation and yoga room.
Throughout the design process we constantly aimed at having a calming and pleasant user experience, thus focusing our efforts on a minimal palette of monochromatic colors and textures, natural, so as not to overburden the eye or one's experience with overly ornate or "busy" design. We've also incorporated art work throughout the spaces, as a sort of gallery showcasing local artist and their work enriching one's experience of being there.
Lastly, for the company's team members, the space has beena surprising, unique and customized experience which they enjoy daily, thanks to the richness of the natural light and all the many possibilities the space holds.
▼项目更多图片
