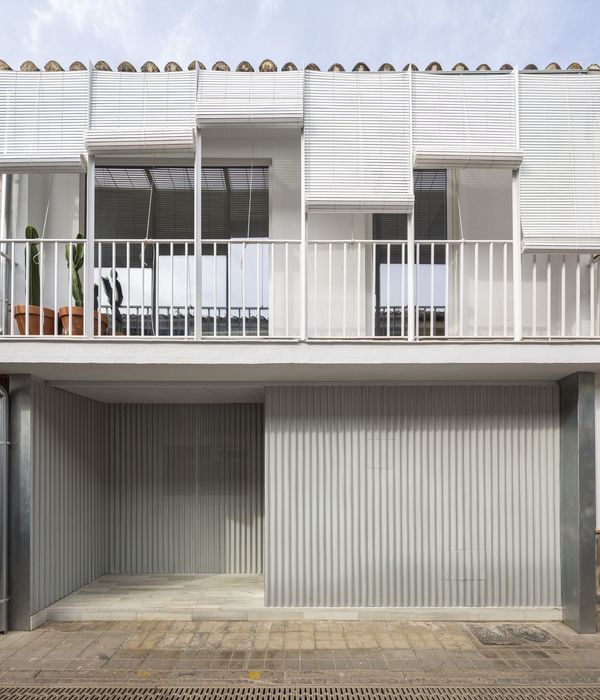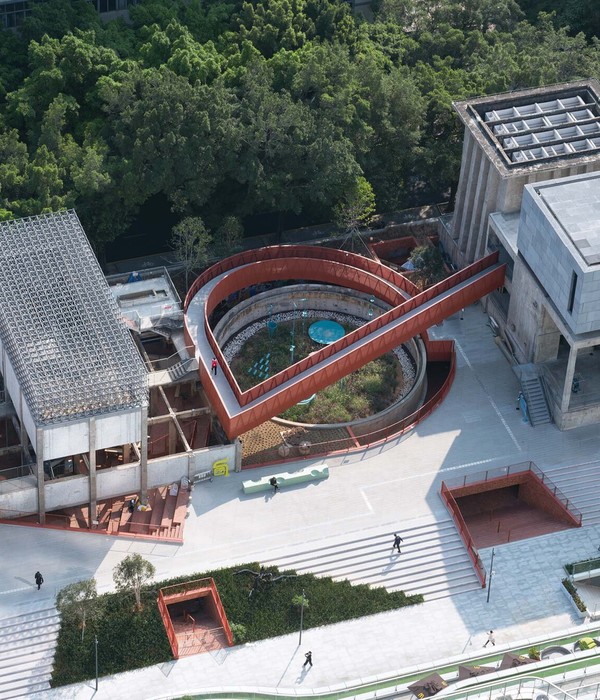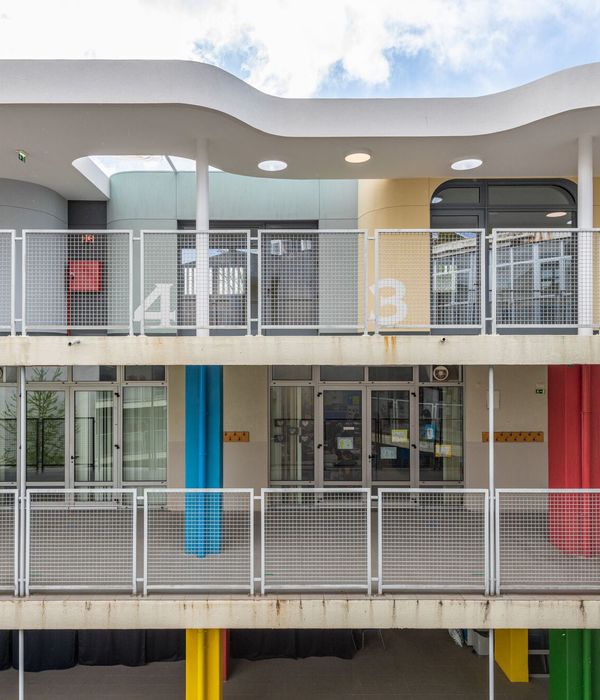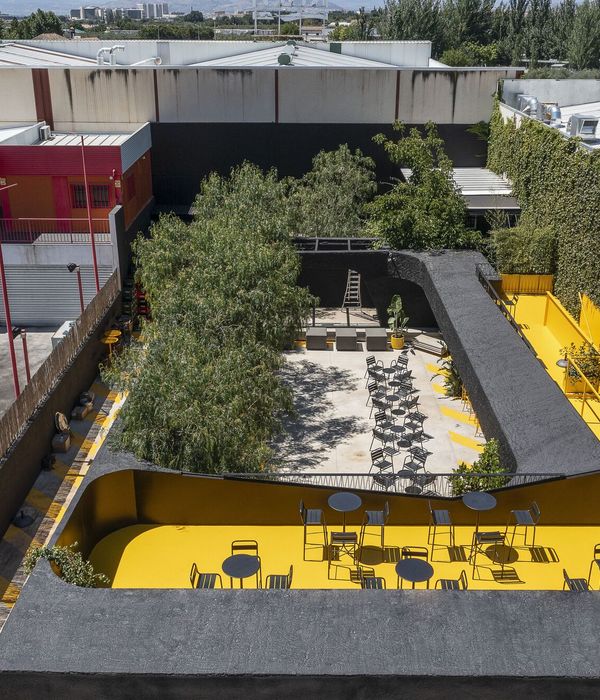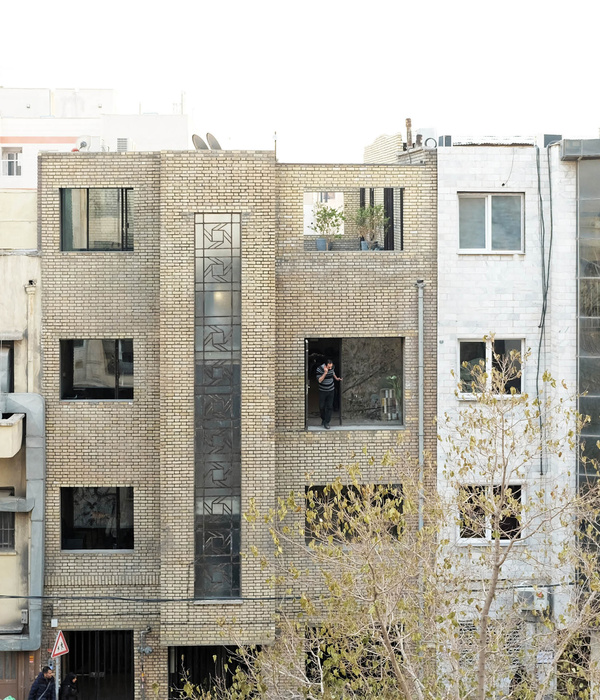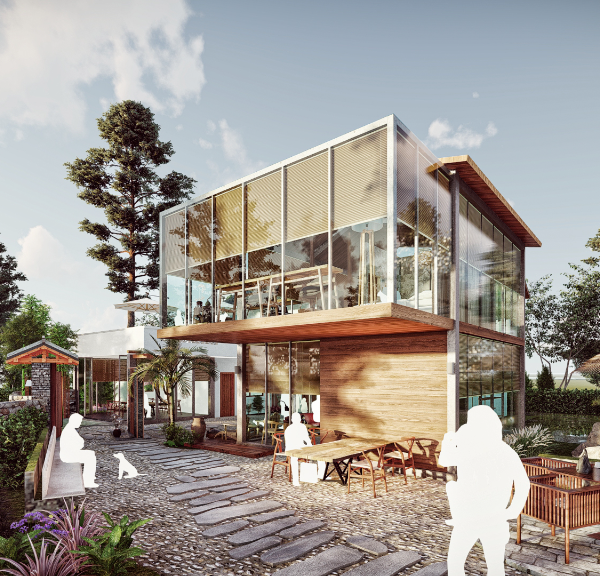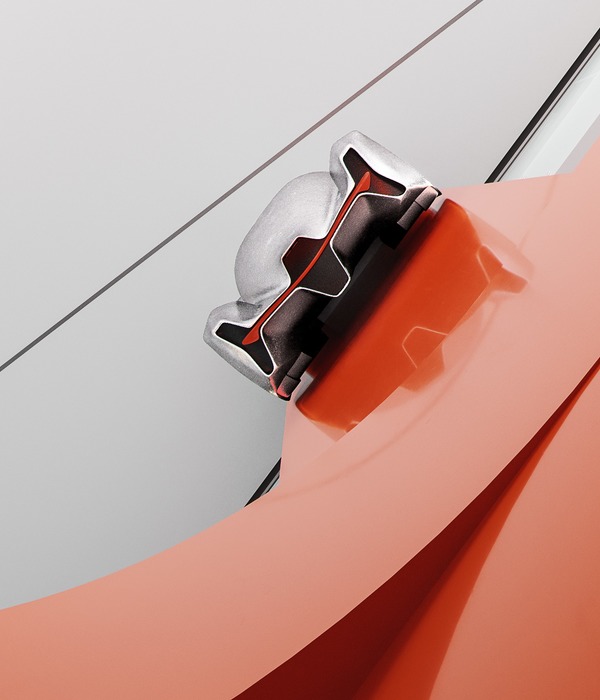The Clearing Memorial / SWA Group
Architects:SWA Group
Area:130680ft²
Year:2022
Photographs:Neil Landino,David Lloyd
Manufacturers:Bega,Ernst Seeds,Hardscrabble Farms,Lithonia,Polycor,Q-Tran,Streetlife,Vision 3
Planting Design:Artemis Landscape Architects, Tara Vincenta - Artemis Landscape Architects
Lighting Design:Atelier 10, Chad Groshart - Atelier 10
MEP:Centek, Jonathan Stanford - Centek
Construction Manager:Downes Construction, Jason Smith - Downes Construction Co.
Lead Designer / Project Manager:Ben Waldo, Daniel Affleck
Structural / Geotechnical Engineer:Rich Centola - GNCB
Water Feature Engineering:Jim Garland - Fluidity
Civil Engineer / Survey:Anthony Nester - JMC
Program / Use / Building Function:Memorial to Victims of Sandy Hook School Shooting
City:Newtown
Country:United States

“The Clearing” was designed to honor the 20 children and six educators who were slain on Dec 14, 2012 at Sandy Hook Elementary School. Landscape architects Dan Affleck and Ben Waldo created a competition‐winning design for a memorial space that is both open‐ended and unifying in how it is experienced, honoring the full spectrum of emotions this tragedy evokes.
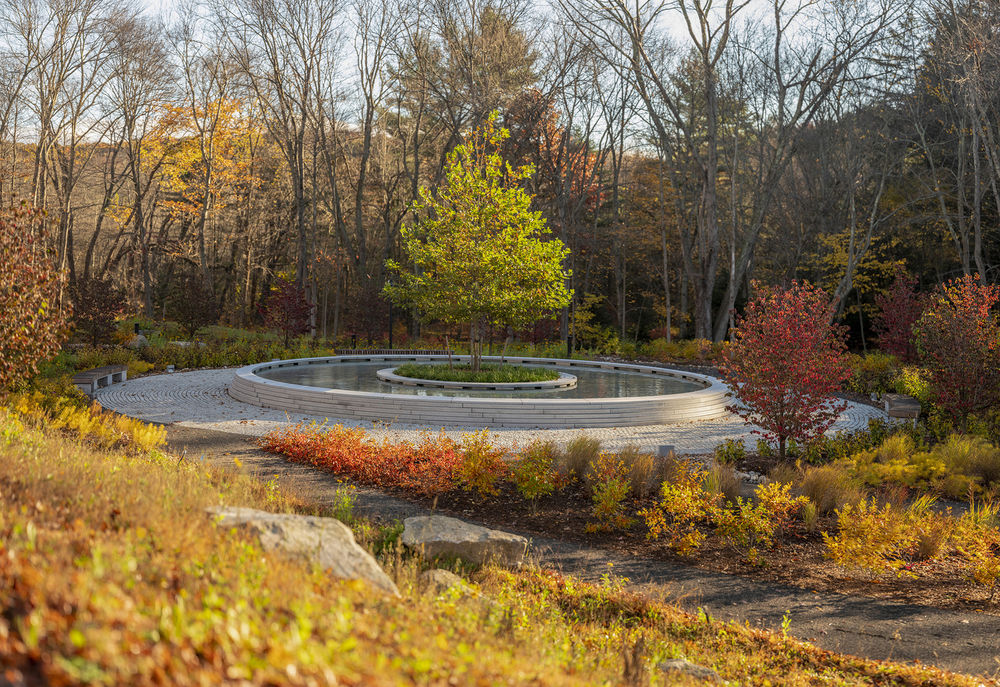
They wanted to create a space in which visitors could participate, and which would grow with them over time. Three primary elements ‐ the circle, the path, and the tree ‐ are the hallmarks of a design that achieves these goals. A circling network of paths takes the visitor through meadows surrounded by Connecticut woodlands. The paths connect to one another, and allow the walker to experience the space in their own way and at their own pace before arriving at a collective center, honoring the roles of individuality and community in the process of grieving and remembrance.
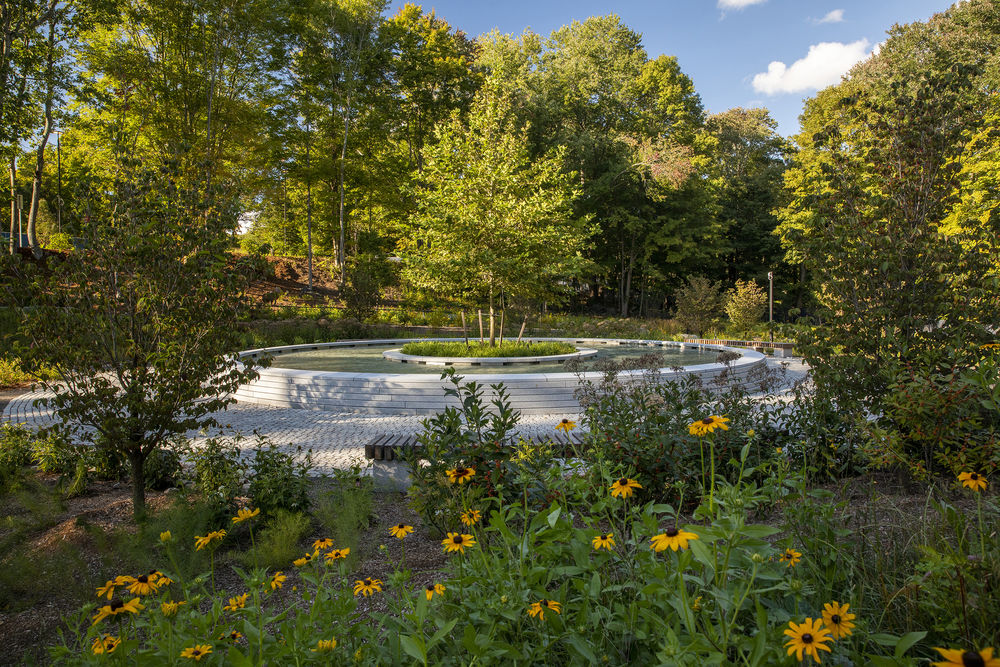

As visitors enter the central memorial space, the songs of woodland fauna and gravel underfoot cease as they step into a cobblestone ring permeated by the creek‐like sound of water. In the center, a water feature engineered by Fluidity sits in a granite basin. The edge of the feature is engraved with the names of the victims. Stone detailing and water spiral inwards towards a planter at the center, where a young sycamore grows, offering life while symbolizing the young age of the victims. The motion of the water embraces the tree and captures the form and cyclical energy of the landscape around it. Visitors are encouraged to give a candle or a flower to the water, which will carry the offering around and across the space in an act of bridging the deceased and the living.


Planting sourced by local landscape architect Tara Vincenta and granite quarried in New England borrow directly from the surrounding rural landscape. Native perennials and shrubs lend an eco‐emotional dynamic rooted in seasonality. Large and small fieldstones found and excavated on site during construction are reused throughout, grounding the space in its context.

The site, ¼ mile away from the rebuilt Sandy Hook Elementary School, was chosen by the Sandy Hook Permanent Memorial Commission and donated to the town. Set in a low point of existing topography and surrounded by eastern hardwood forest, the site lends privacy and meditative quality.


On school days, one can hear the sounds of children playing at recess from the Memorial. After a five‐year process of site selection and development of memorial criteria, the Sandy Hook Permanent Memorial Commission selected “The Clearing” out of 189 submissions with overwhelming support from the families of the victims. In 2017 Daniel Affleck and Ben Waldo, colleagues at SWA, submitted the design independently as a passion project and brought the project to their office in San Francisco after being chosen as finalists. The project was opened in November 2022, shortly before the 10th anniversary of the tragedy.
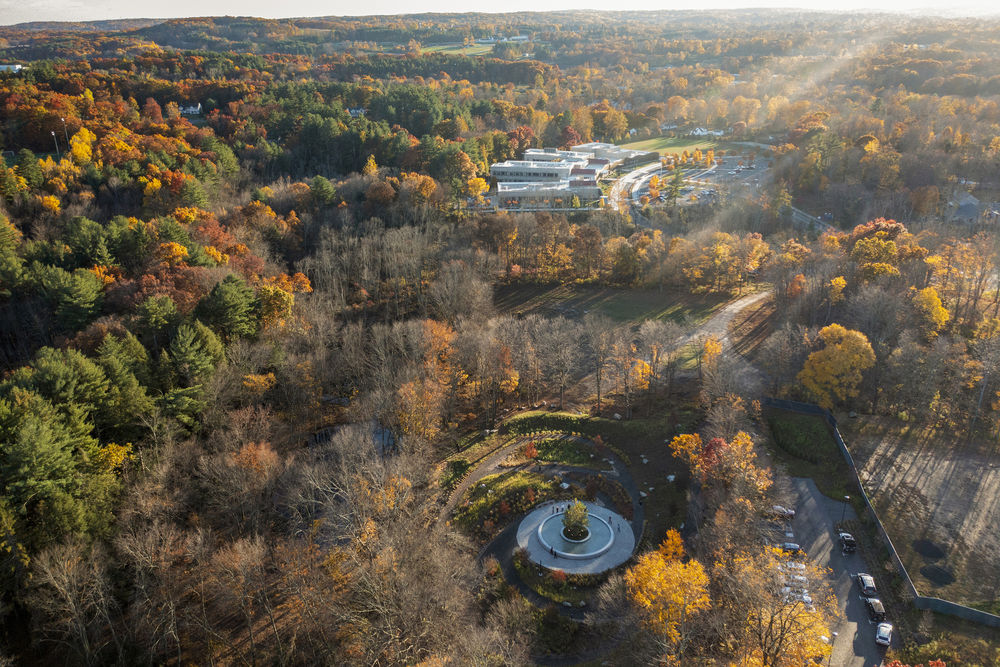
Project gallery




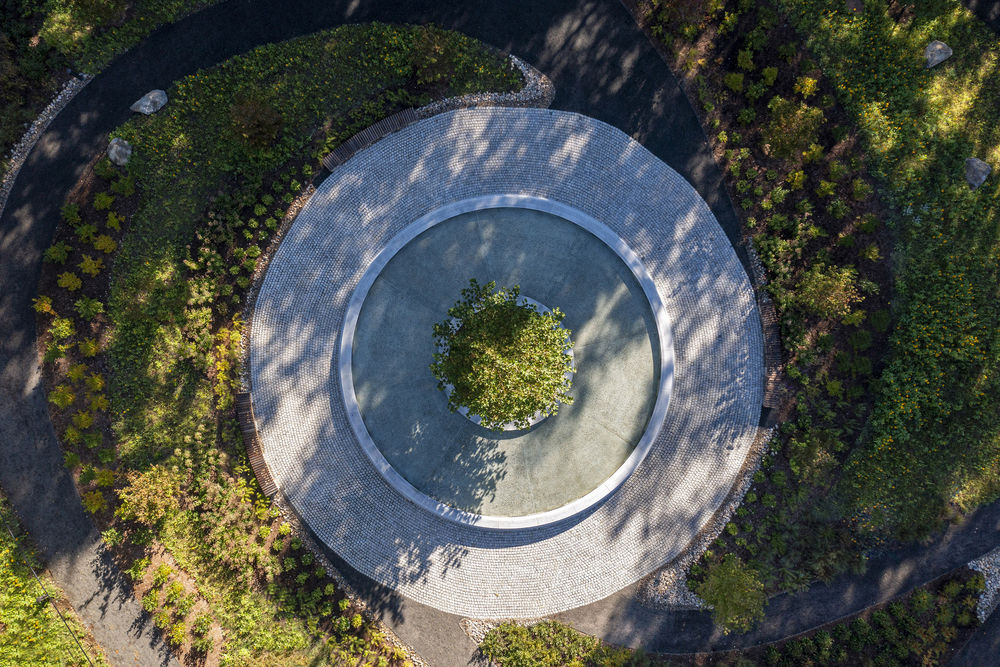
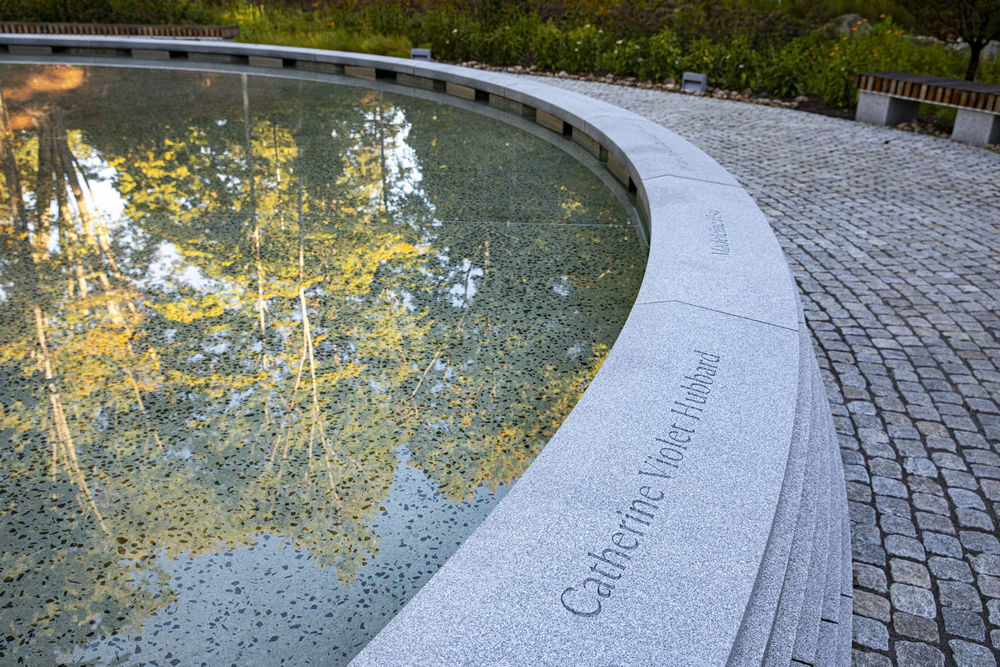
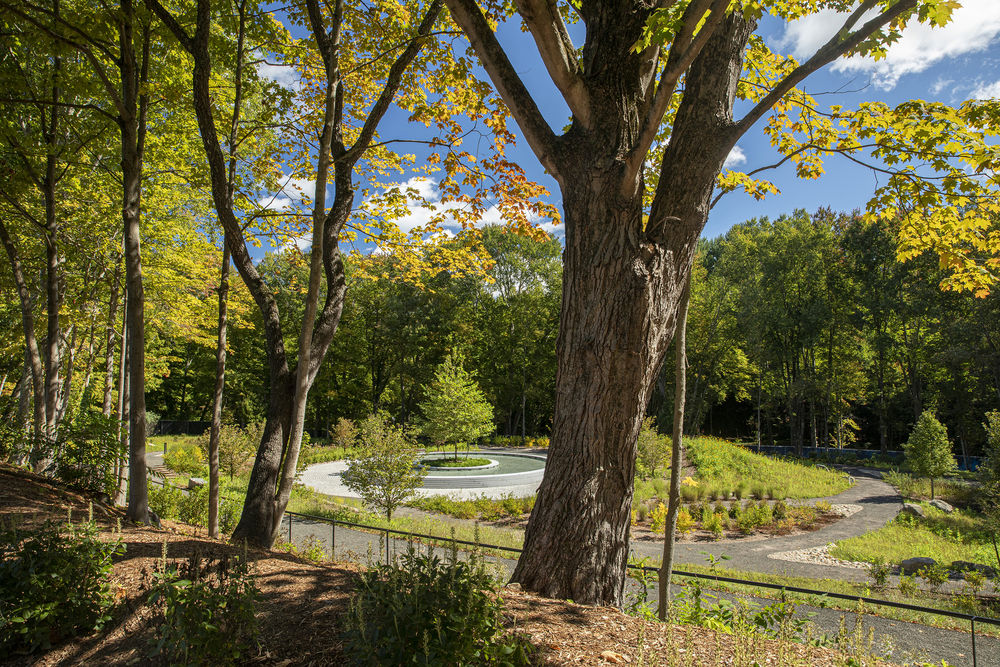
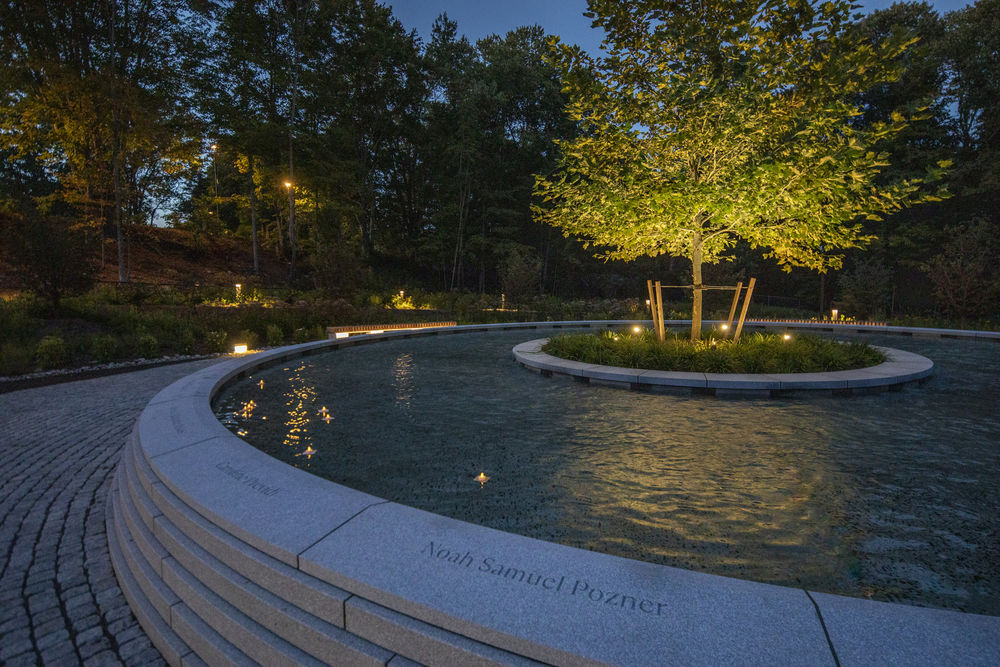
Project location
Address:Newtown, Connecticut, United States

