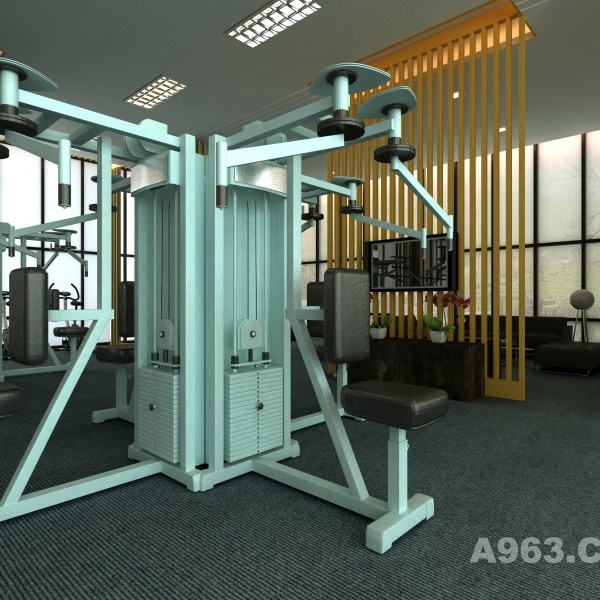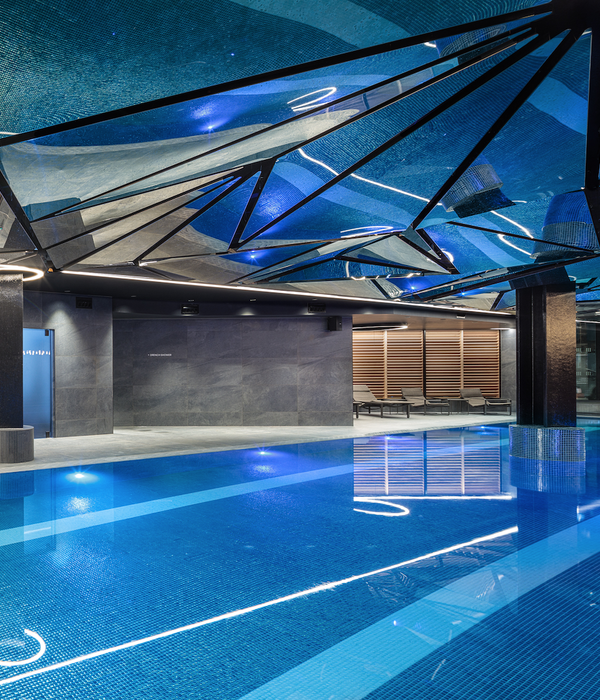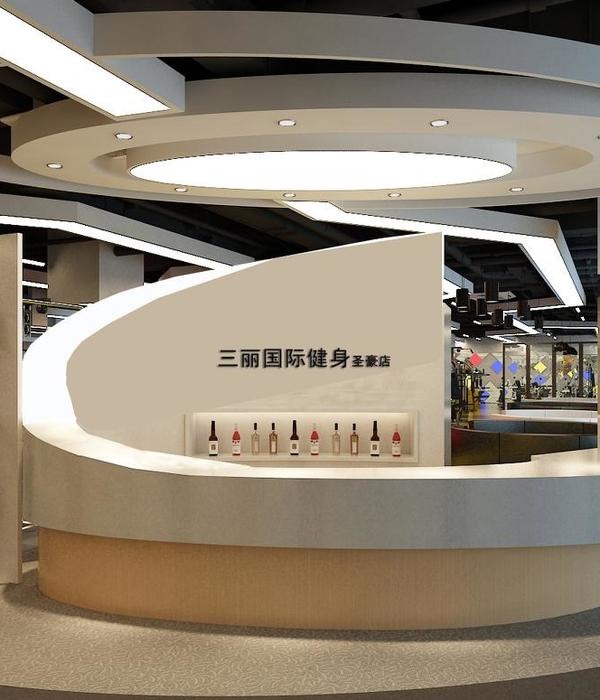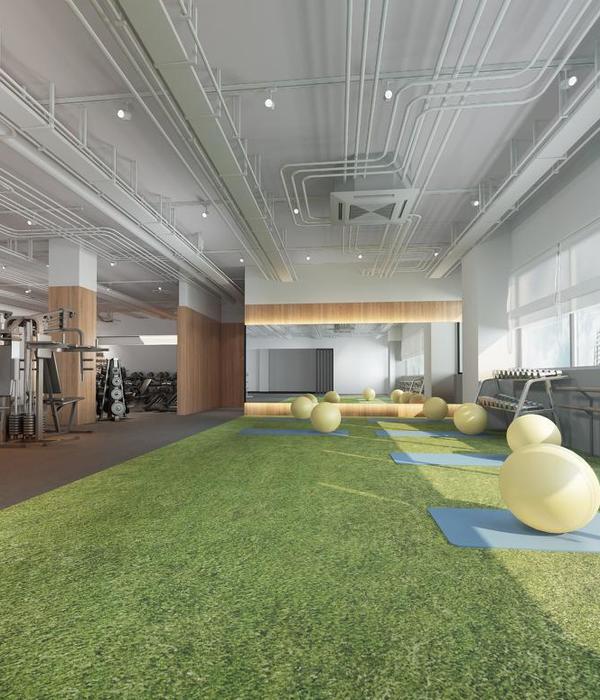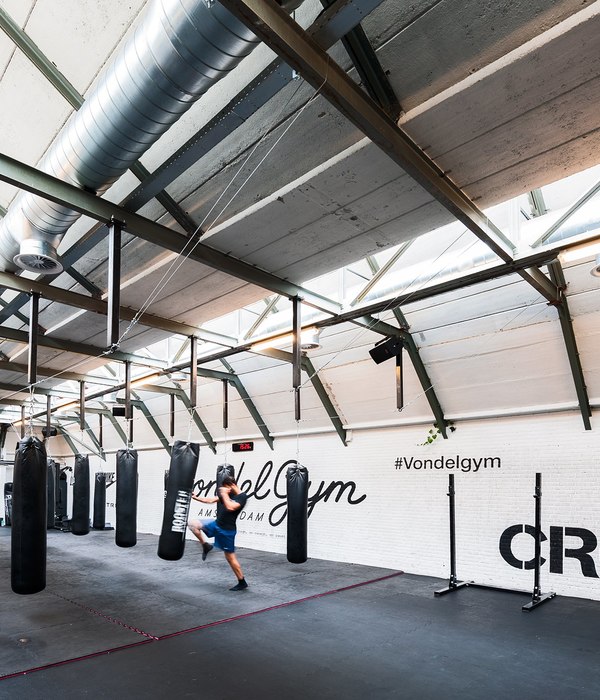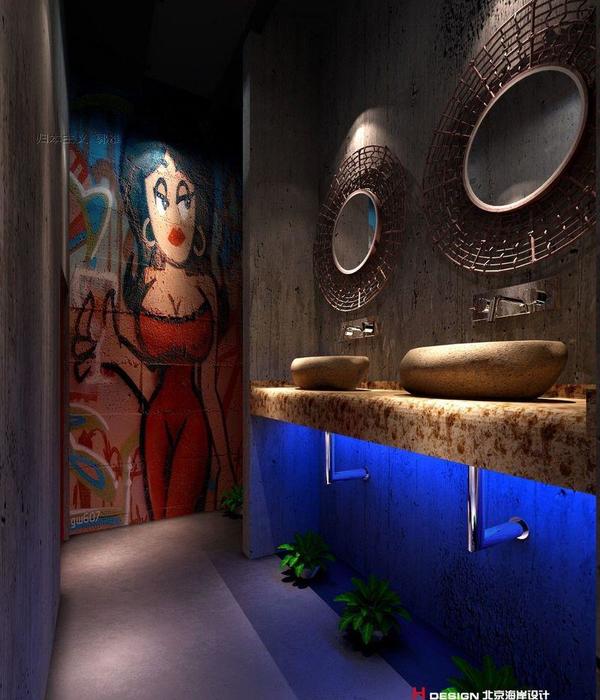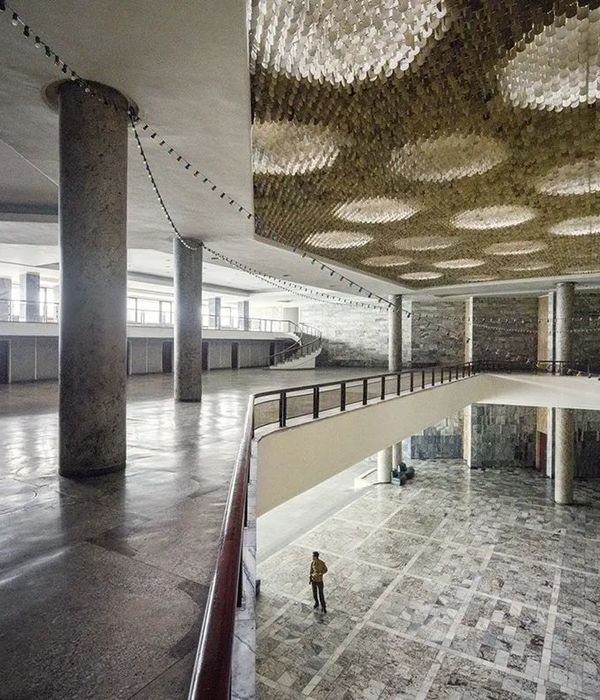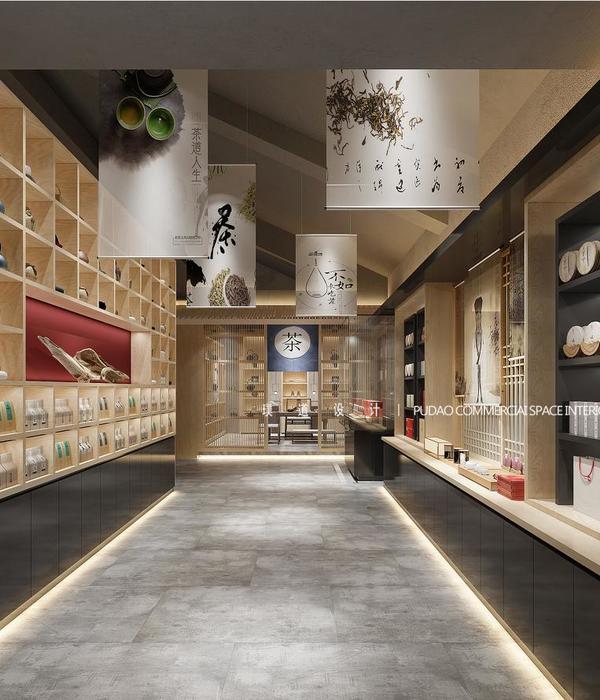Copera Garden / Tomás García Píriz
Architects:Tomás García Píriz
Area:350m²
Year:2021
Photographs:Fernando Alda
Manufacturers:Mechape,Verde que te quiero verde,Viveros Millán
Collaborators:Elisa Sánchez, Nicolás Martínez Rueda, Rocío López Berenguer, Yuri Espadas Heras
Graphic Design:Fernando Álvarez de Cienfuegos
Video:Adrian Nieto Maesso
Structures:Miguel Ángel Jiménez Dengra
Promotor:Industrial Copera
Contractor:Bauen Construcciones
Construction:Pladur Edifika
City:La Zubia
Country:Spain
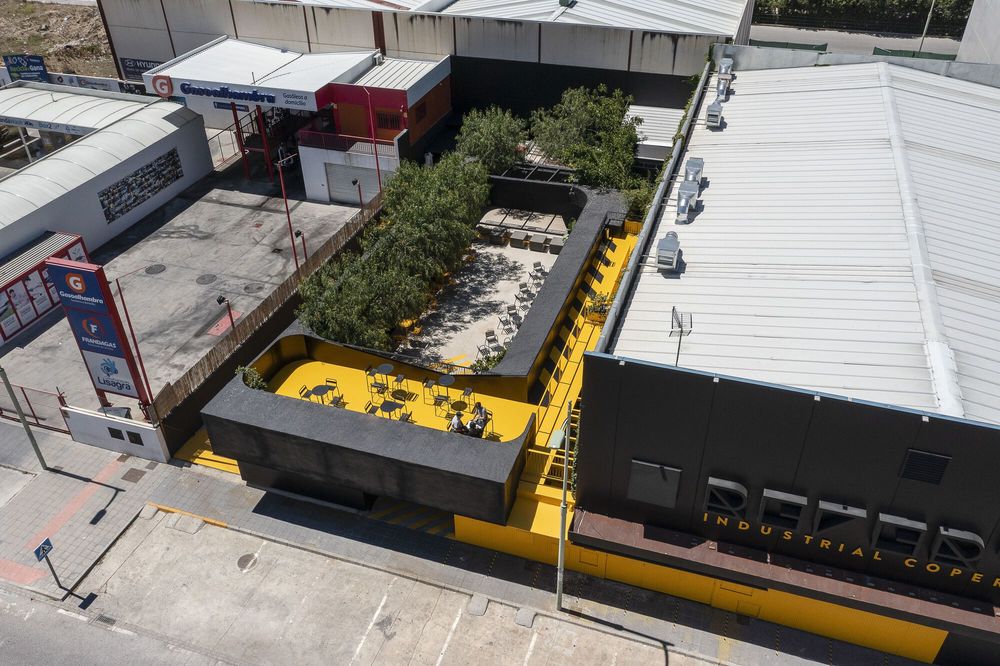
Text description provided by the architects. In the surroundings of the city of Granada, immersed in the agricultural void of the rural environment of La Vega, the periphery is shown through its other “cities”: dotted and unstructured urban developments, agricultural infrastructures, contemporary ruins of abandoned farms, centers commercial and, of course, industrial parks. The club Industrial Copera is located in one of these harsh industrial spaces, a paradigmatic musical center within the national scene. The need, as a result of COVID-19, to expand its outdoor musical offerings and other cultural activities leads it to occupy the adjacent parking lot to convert it into a stage space.
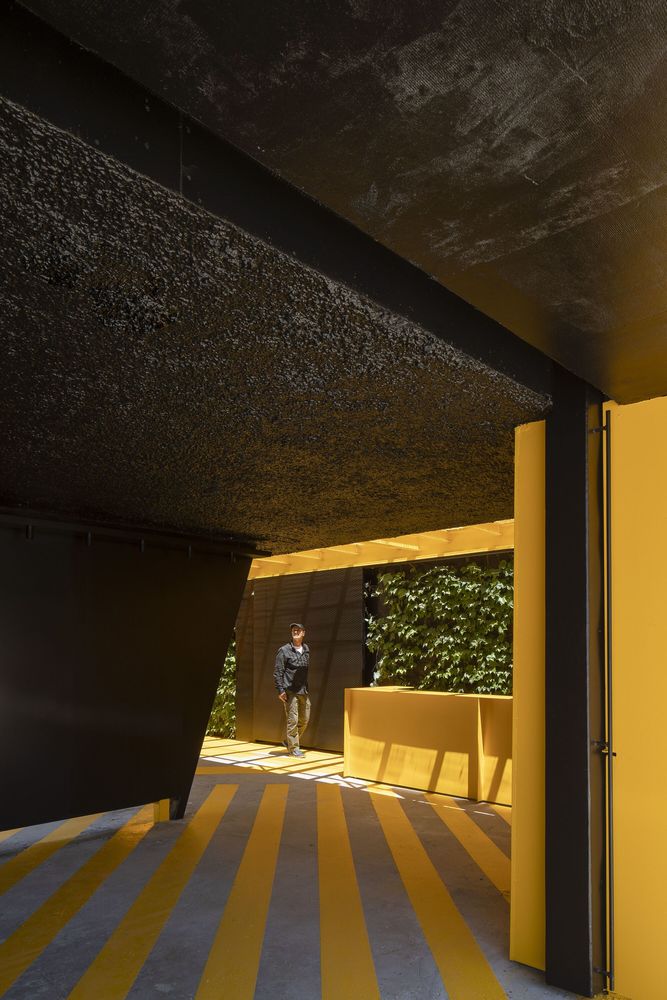
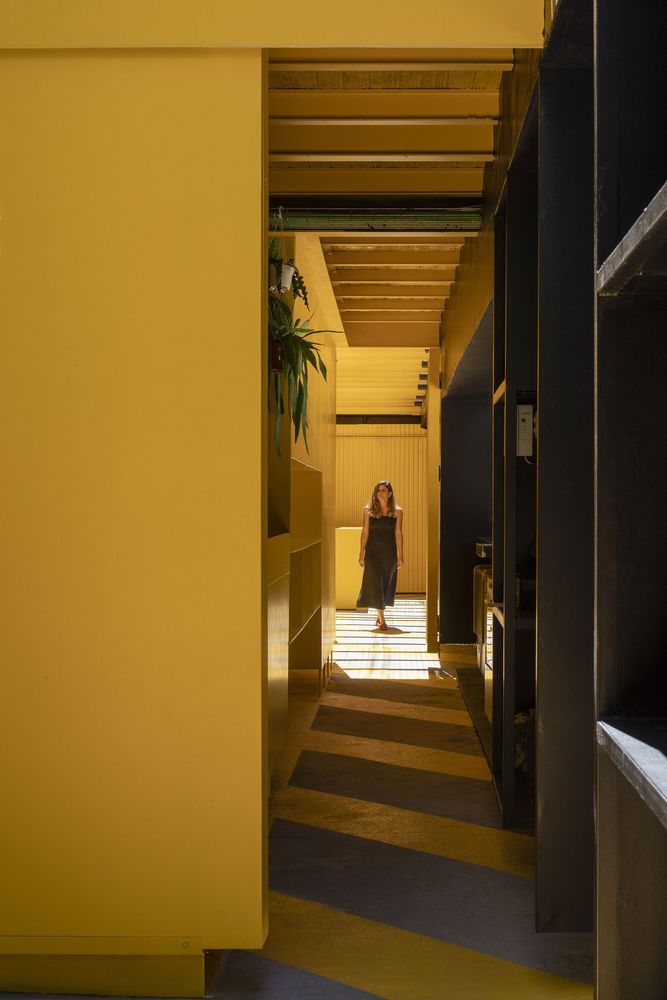

The project arises from the fusion of the vocabulary of the garden and that of the peripheral industry. Materials and techniques from the industrial field are displaced to build a musical infrastructure halfway between the city and the countryside: projected concrete, thermal insulation of facades, prefabricated, metal reinforcement, formwork sheets or parking pavements are recontextualized when associated with vines, trees and planters. The result is a new hybrid landscape that allows the fertile substrate of the countryside to sprout again, wrapping a raised architecture that forms an interior patio, a crater, in which to isolate yourself from the noisy exterior space. A protected space is thus delimited by a dark wall that underlines the presence of the nearby vegetation and the mountains and the sky in the distance. In the lower part there are entrances, bar, toilets, stage and stalls. A higher level enables a privileged box, a space dumped on the stage and the views. Both levels are connected by a lowered ladder that in turn acts as a piece of furniture to support the bar.
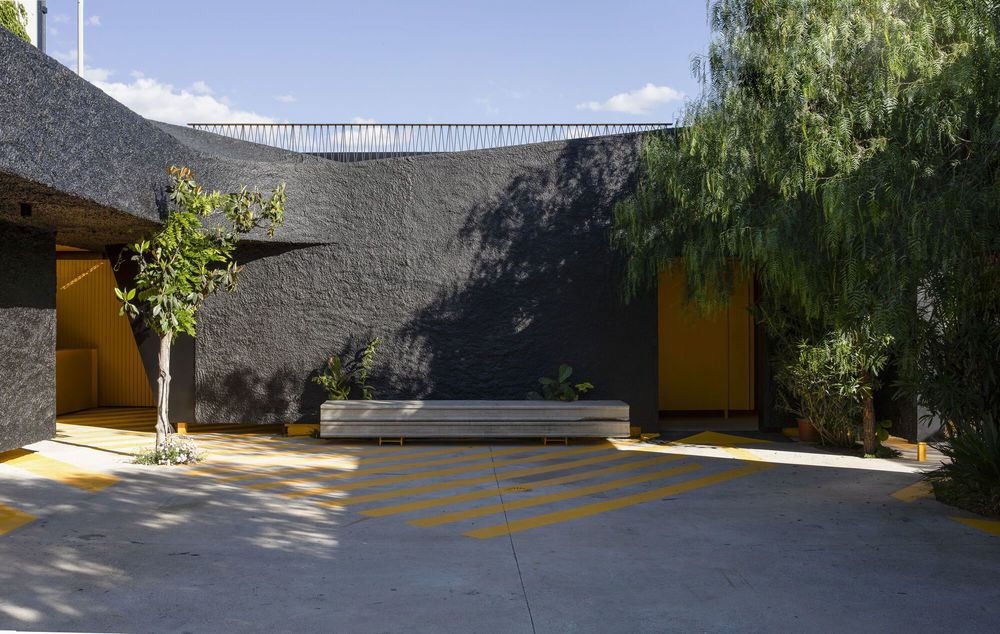
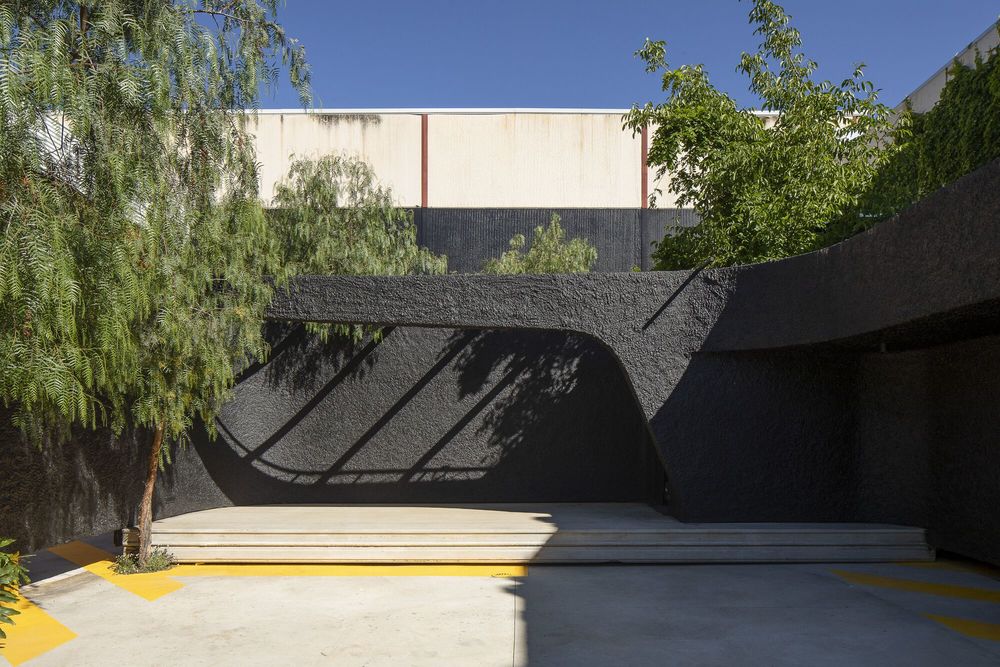
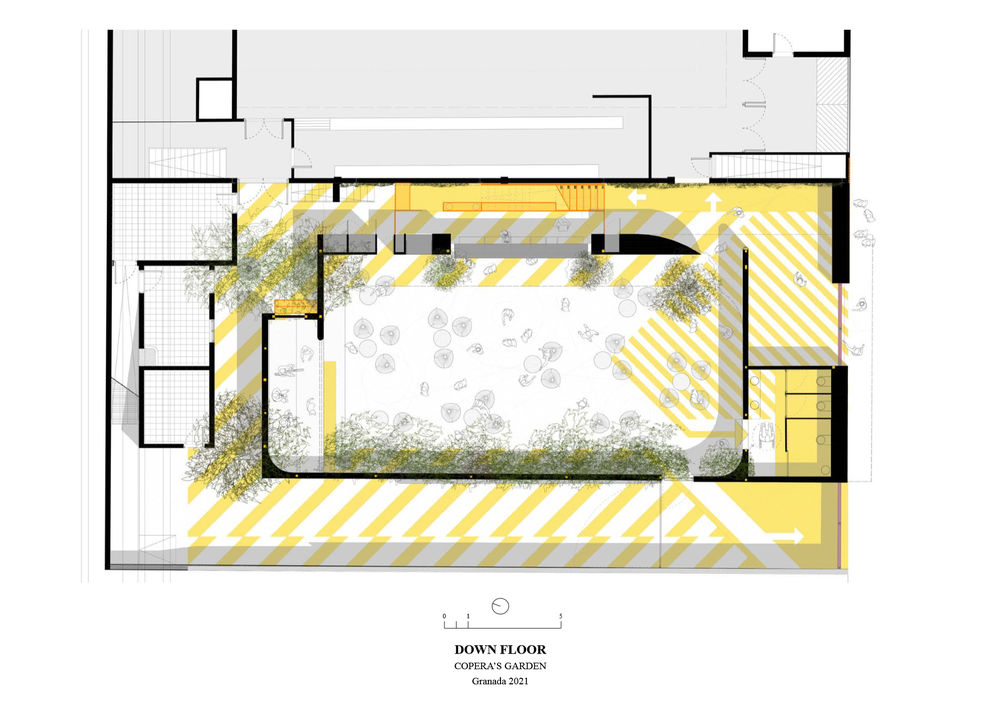

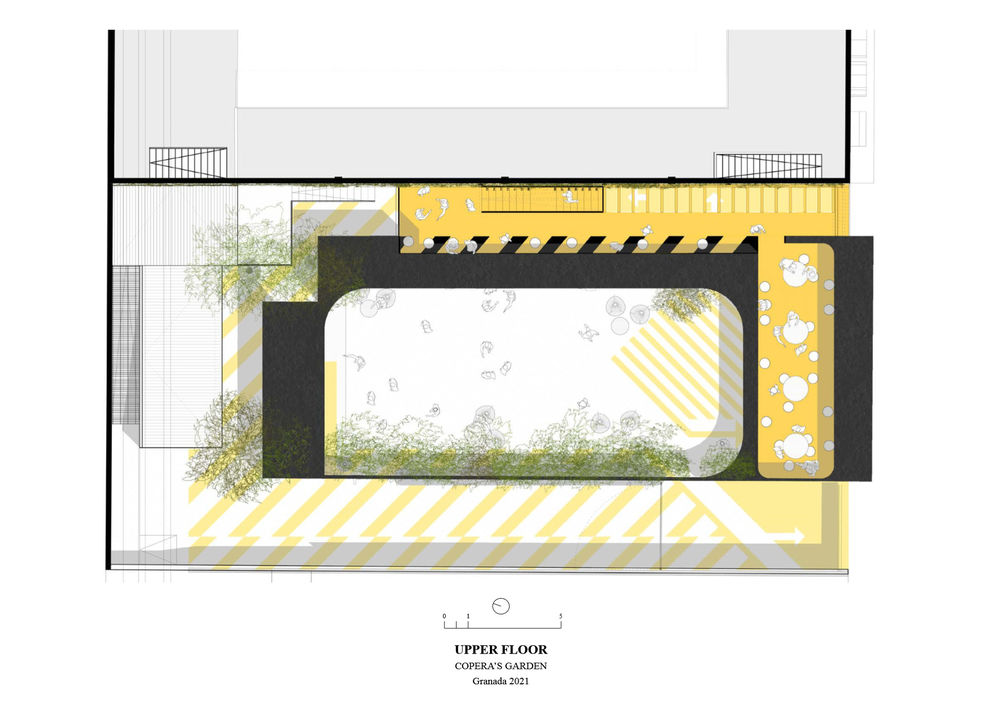
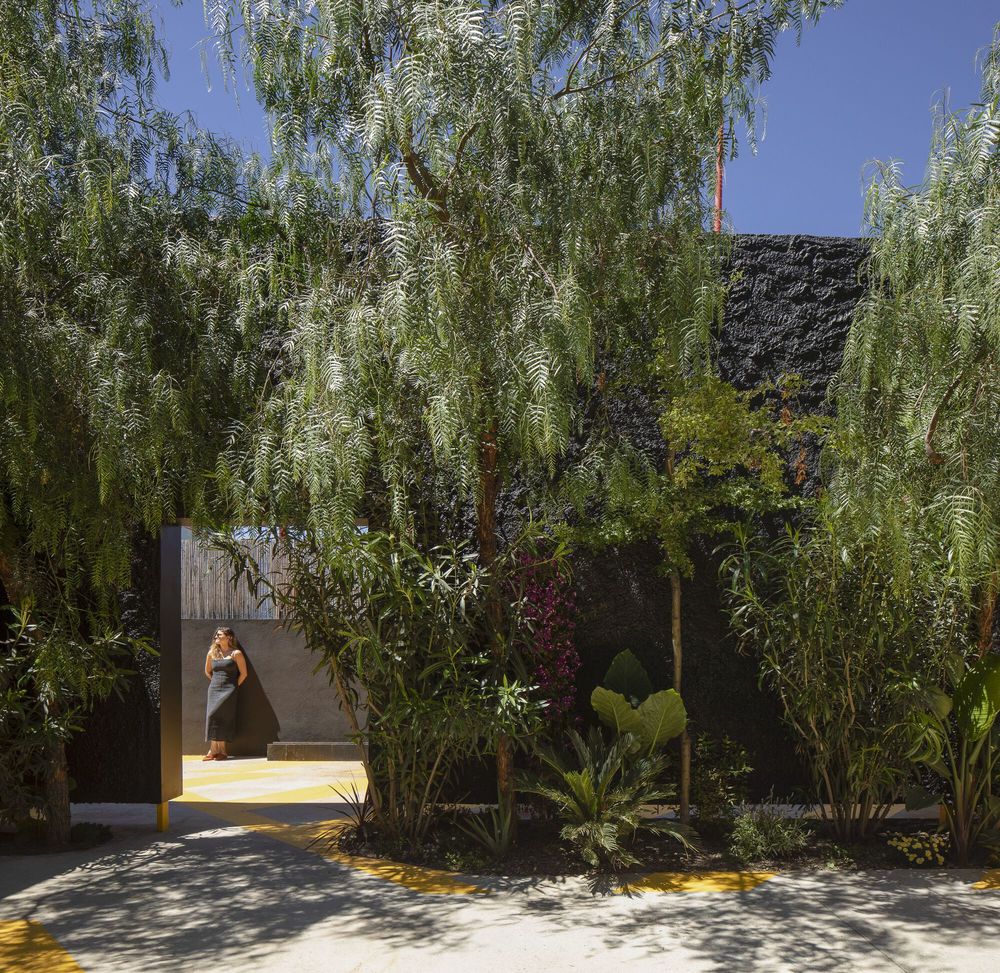
The result is a synthetic hybrid landscape, between the natural and the artificial. A landscape that allows the fertile substrate of the fertile plain to regrow again, wrapping a raised architecture that forms an interior patio, a crater, in which to isolate yourself from the noisy exterior space. A protected space that is thus delimited by a dark wall that underlines the presence of the nearby vegetation and the mountains and the sky in the distance. The Copera’s Garden is a scenic space within an industrial landscape. A surprising place, designed to provoke a unique musical experience, between the fertile plain and the industry, between the natural and the artificial.
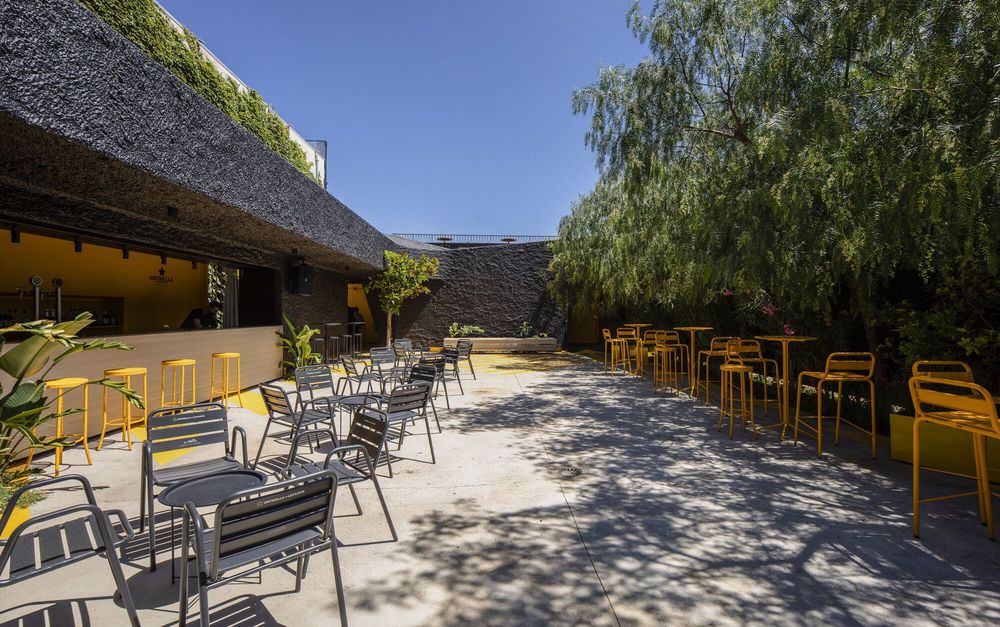
Project gallery
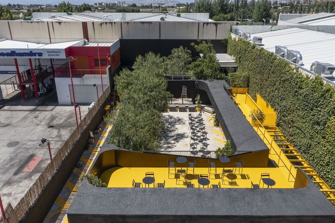

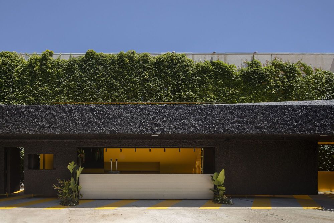
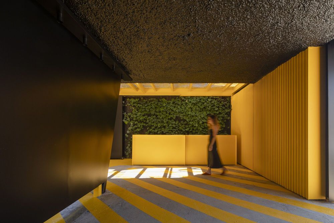
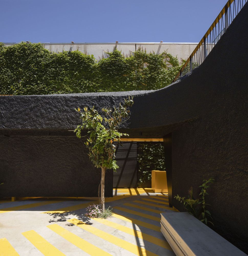
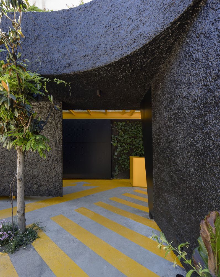
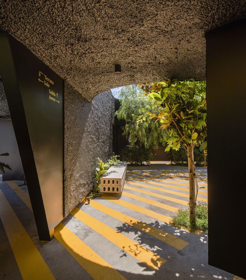
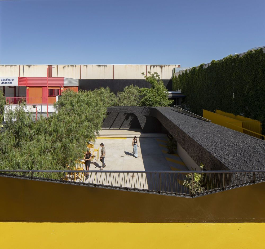
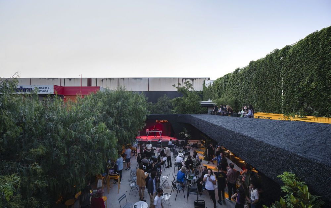

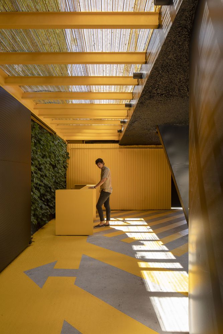

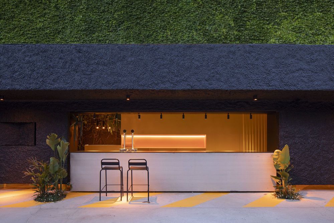
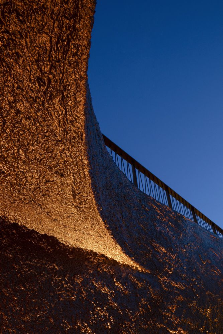
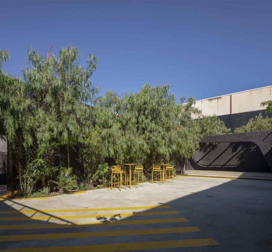

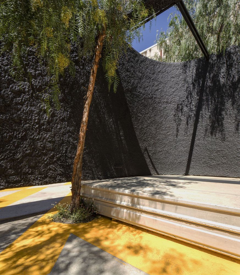
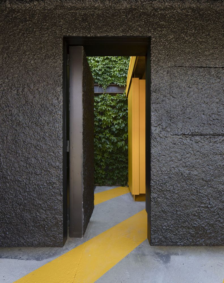
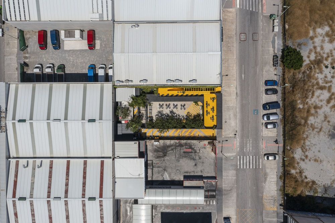
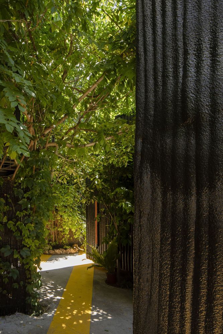
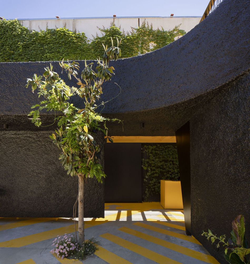
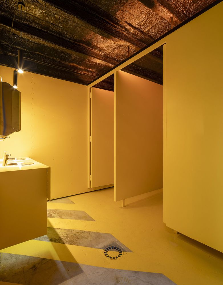
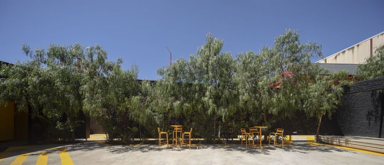

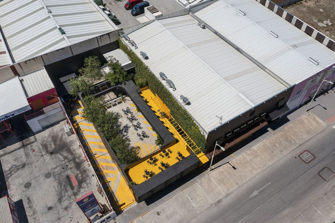
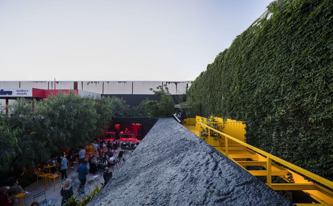
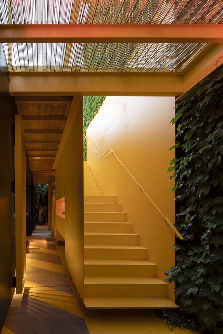
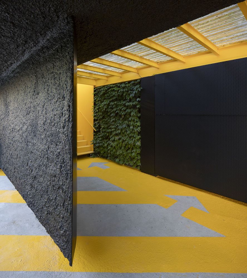
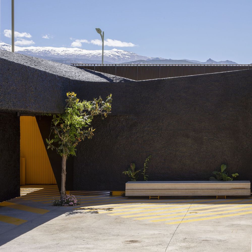
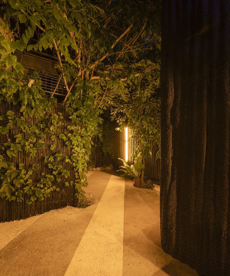
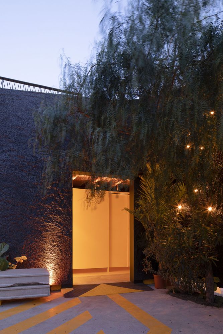
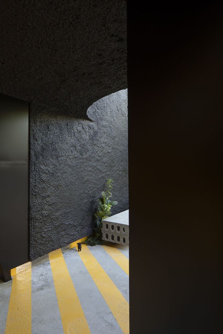
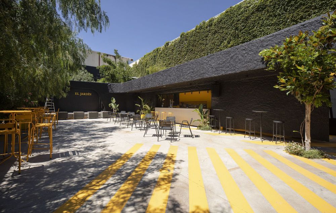
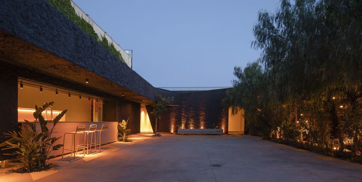
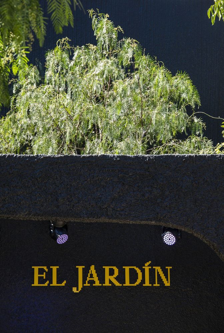
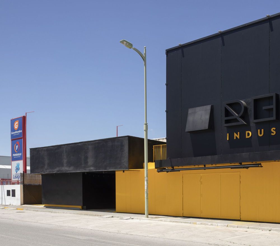
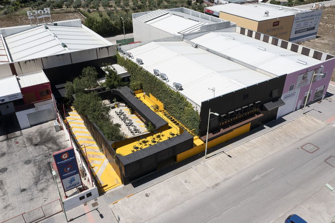
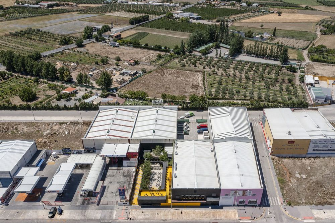

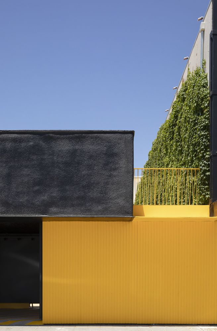
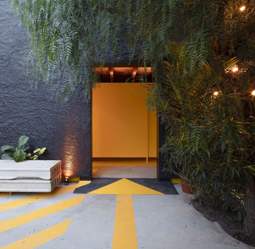
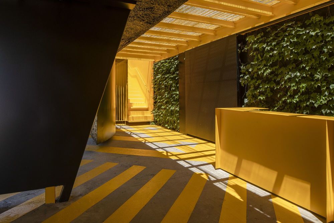
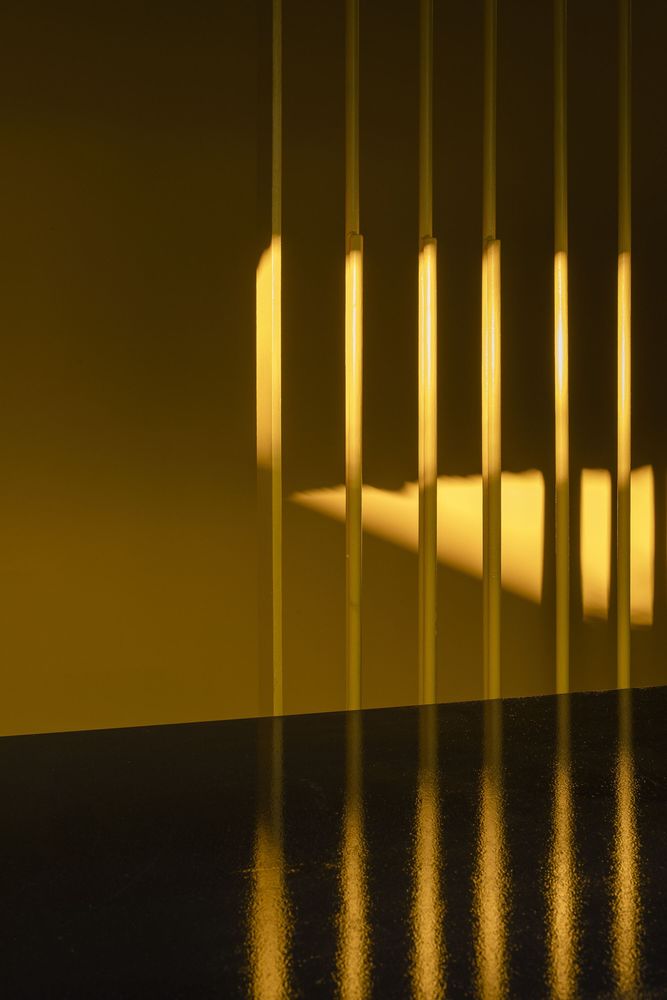
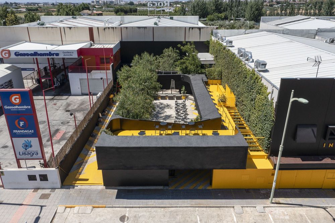
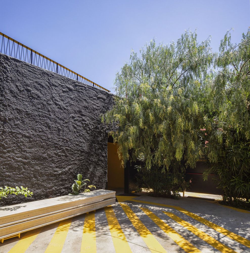
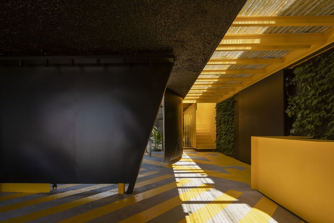
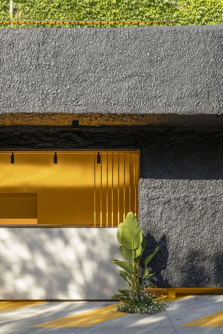
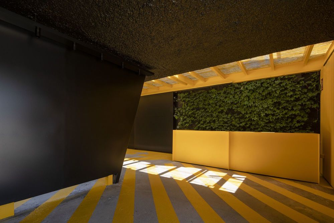
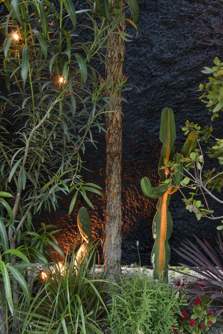
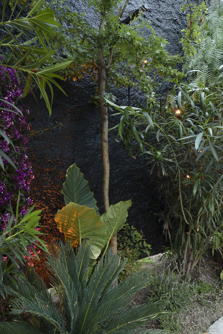
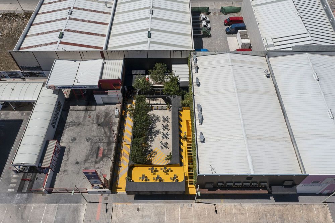
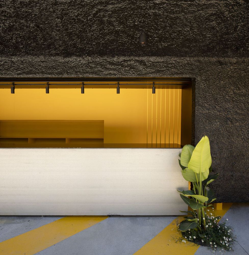
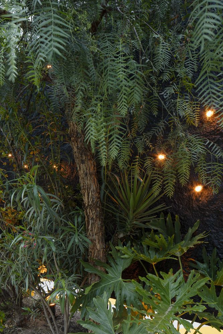

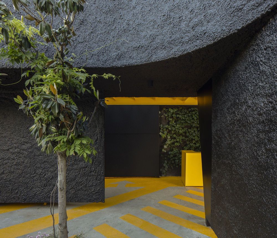
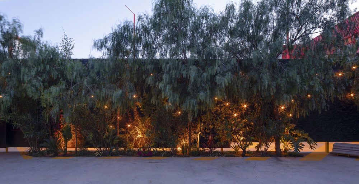
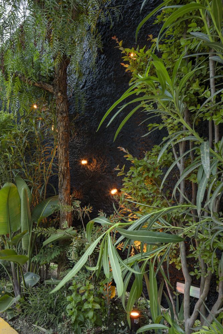
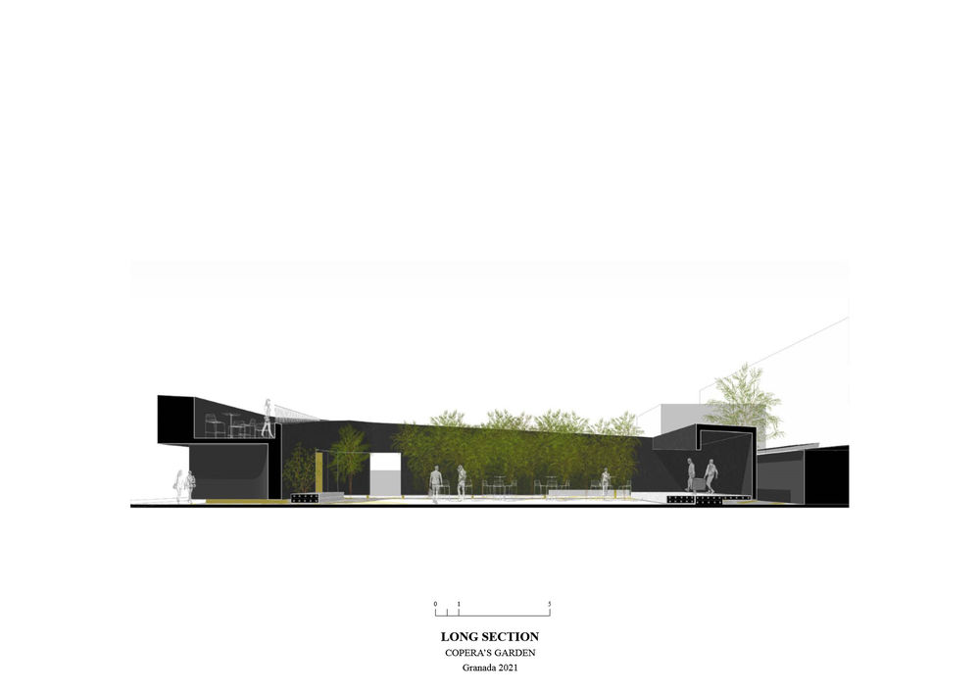
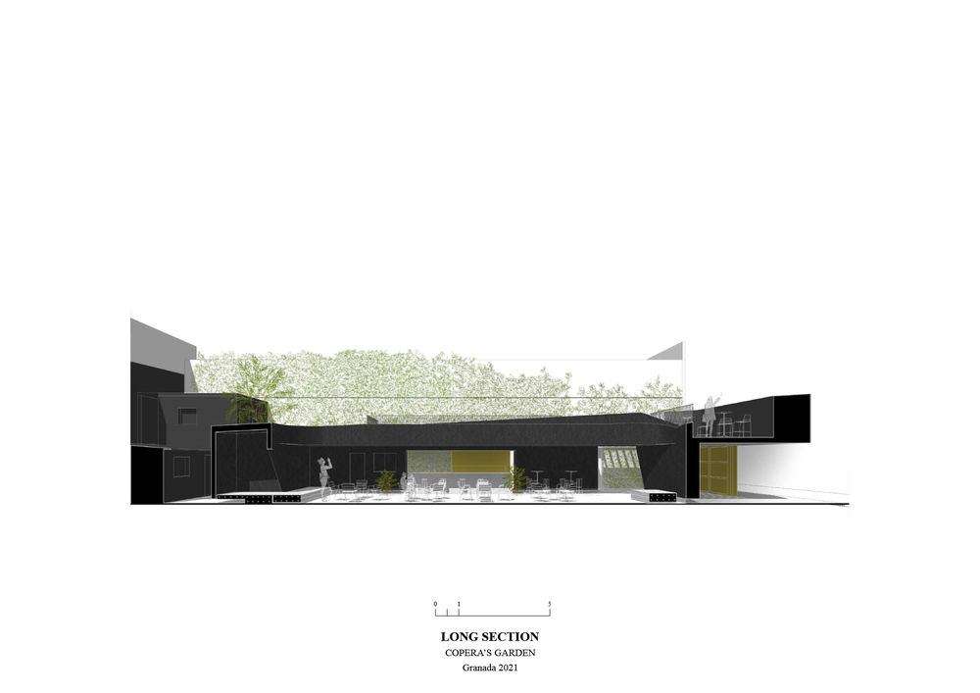
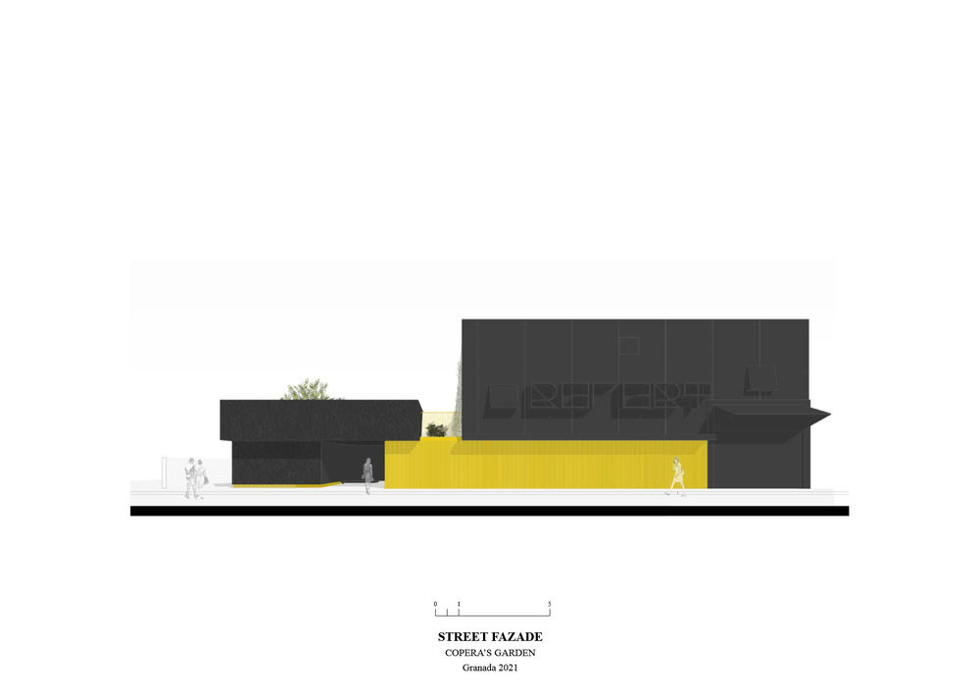
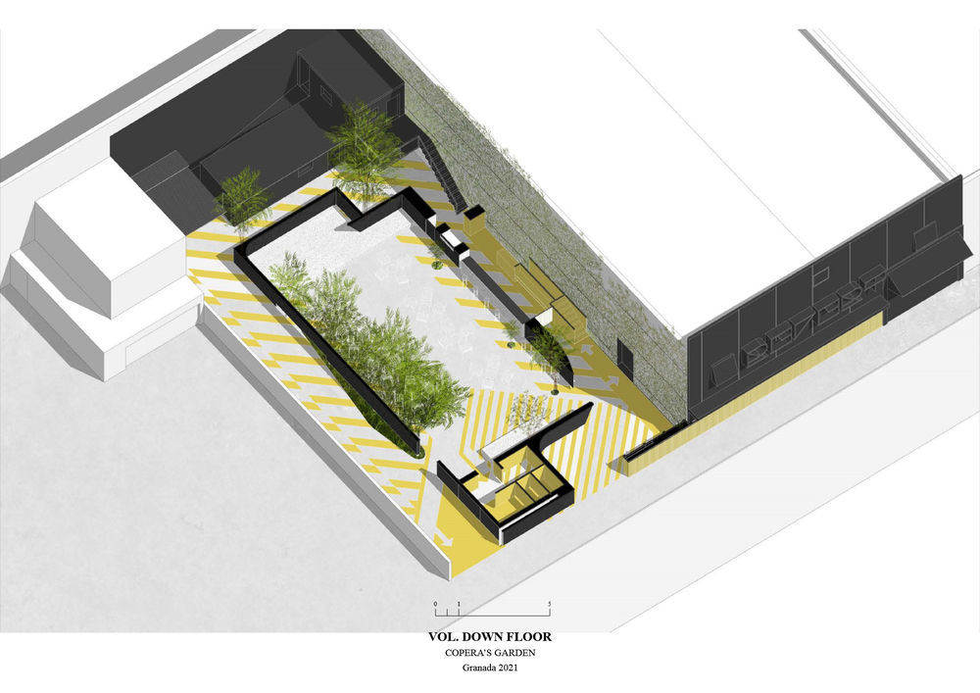
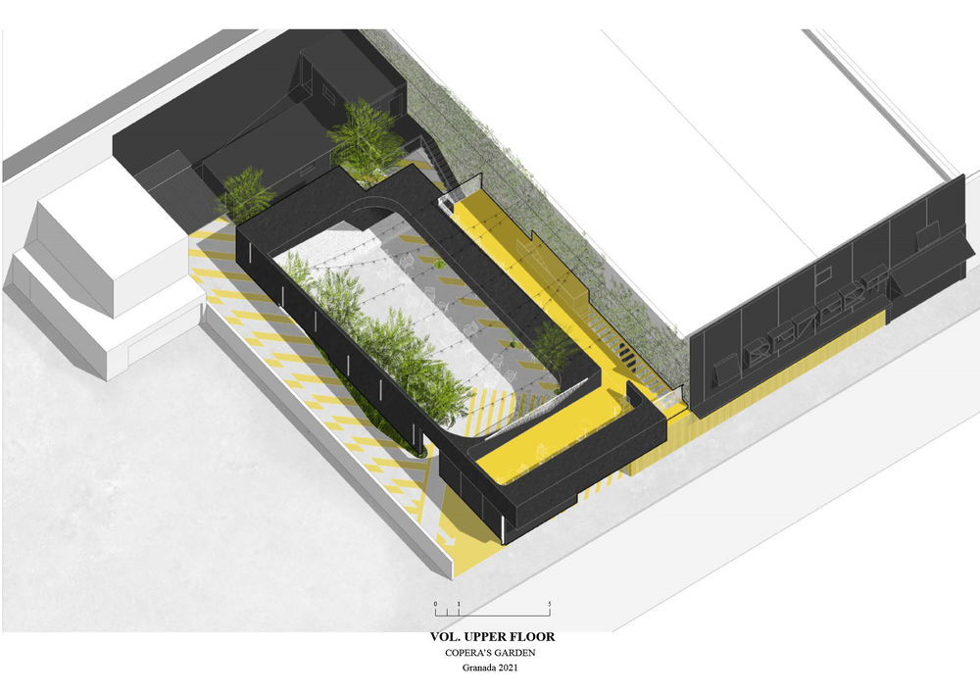

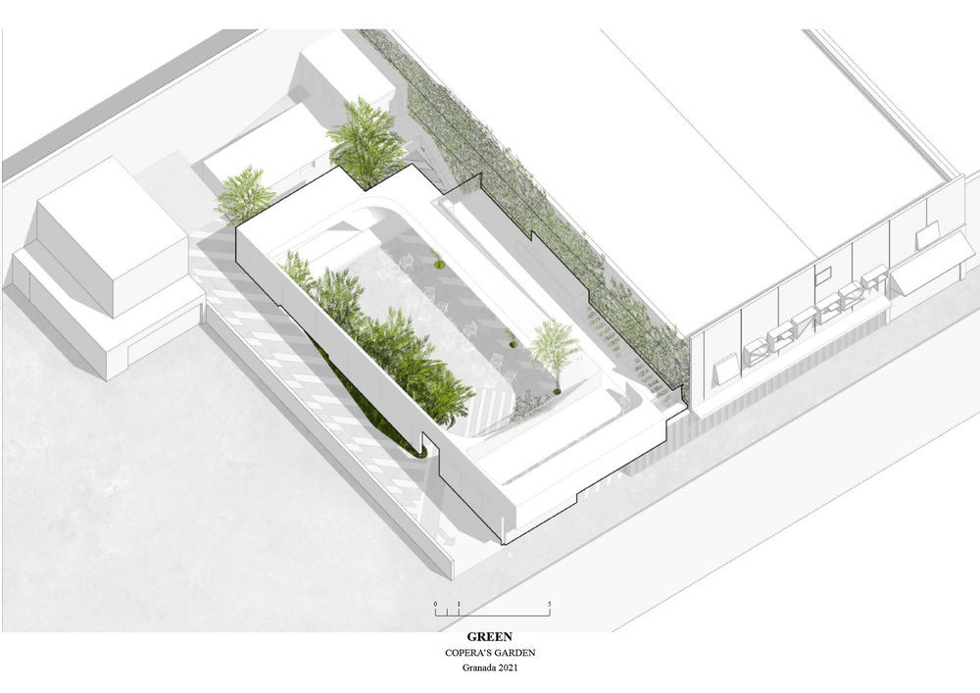
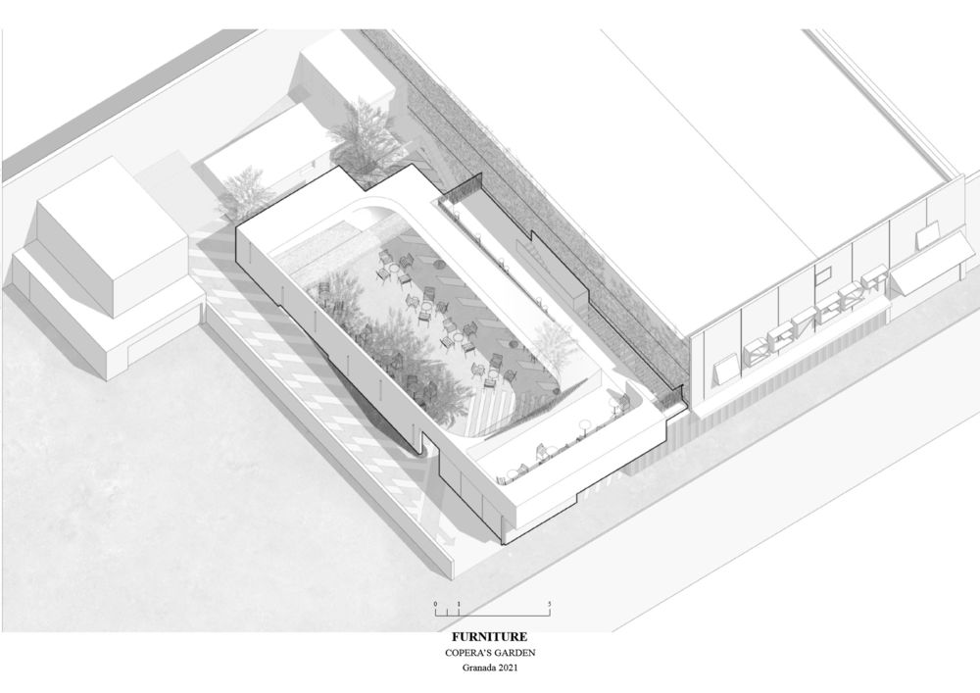
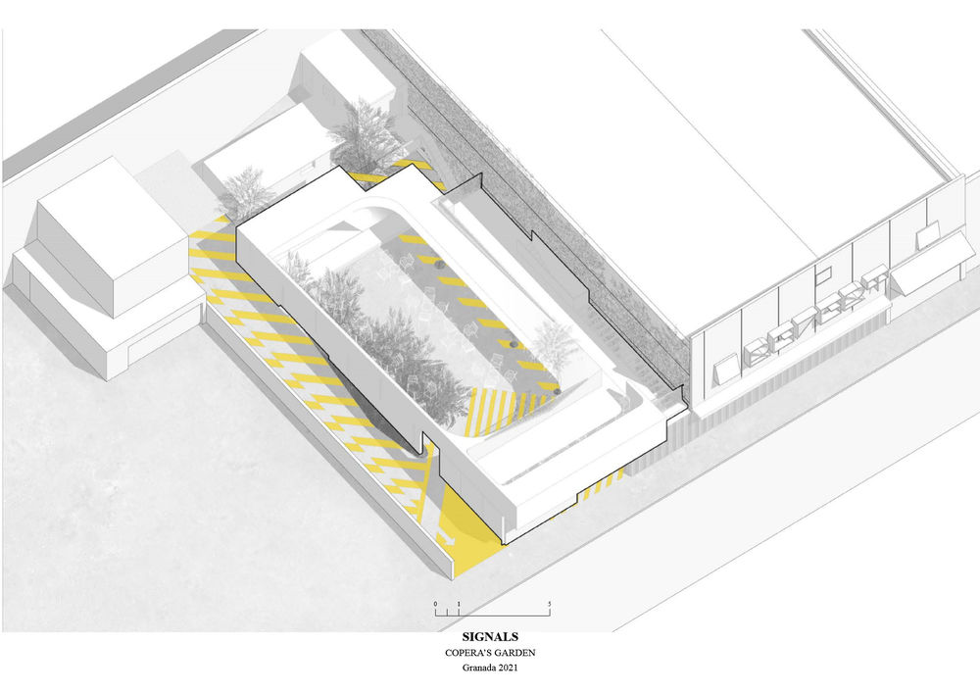
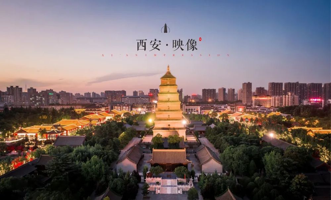
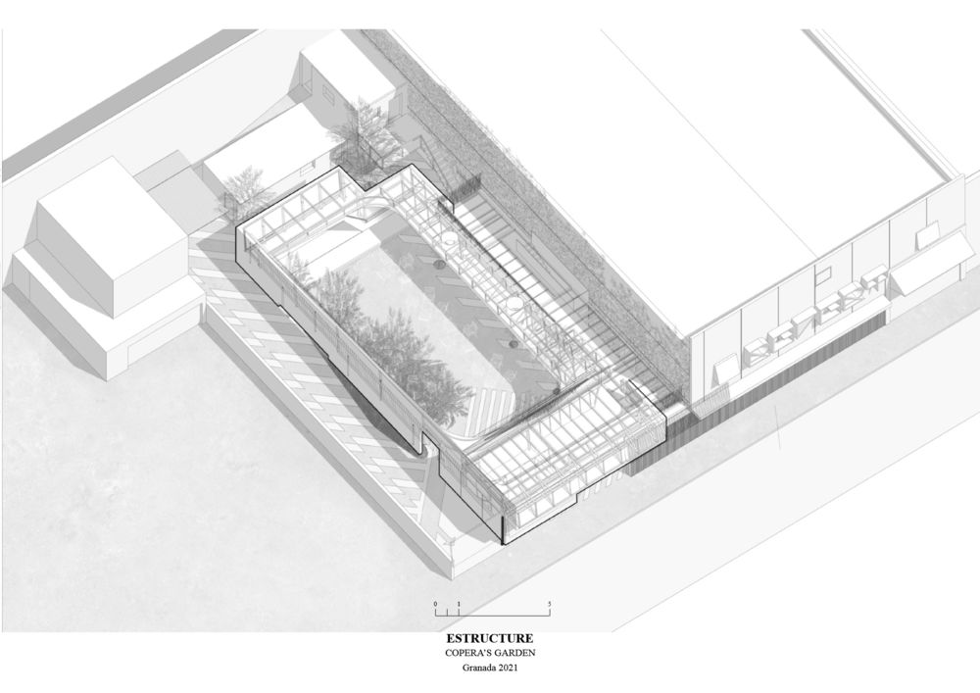
Project location
Address:18140 La Zubia, Granada, Spain

