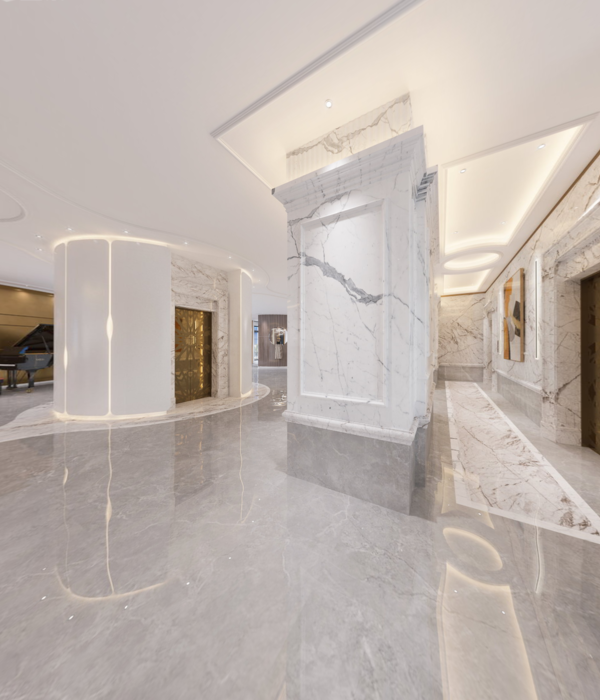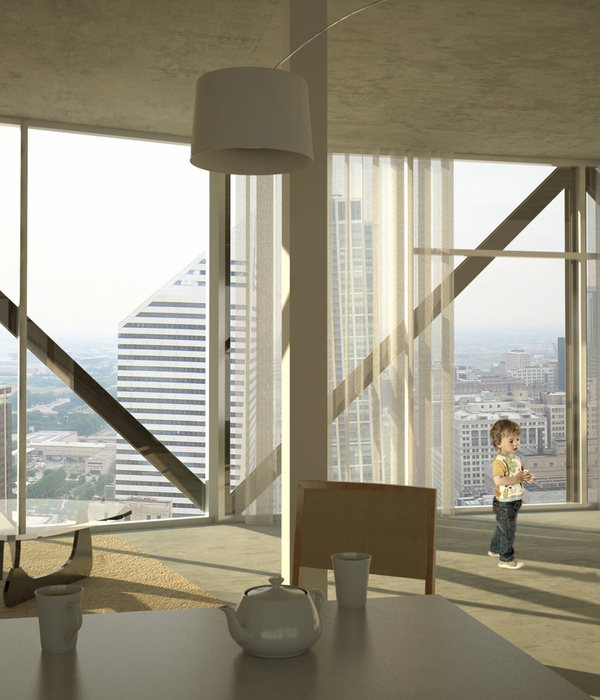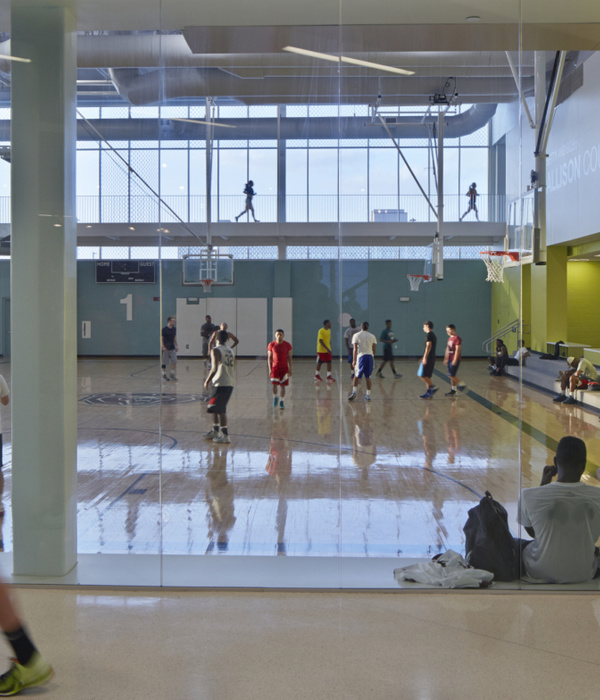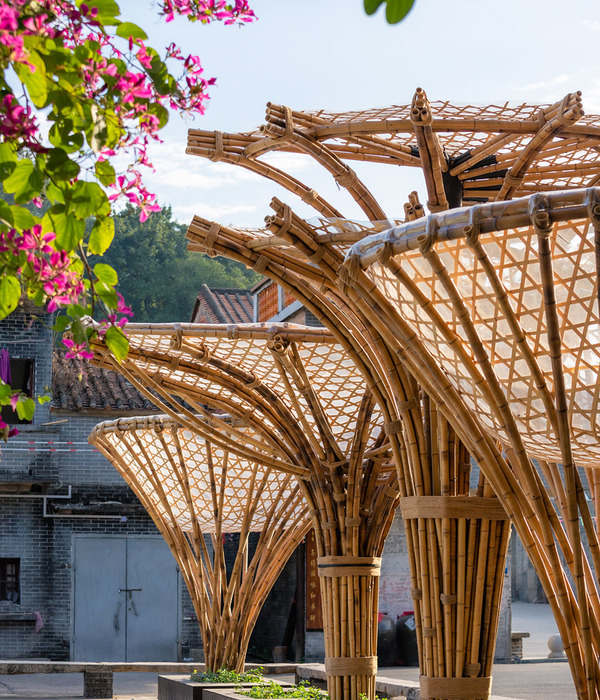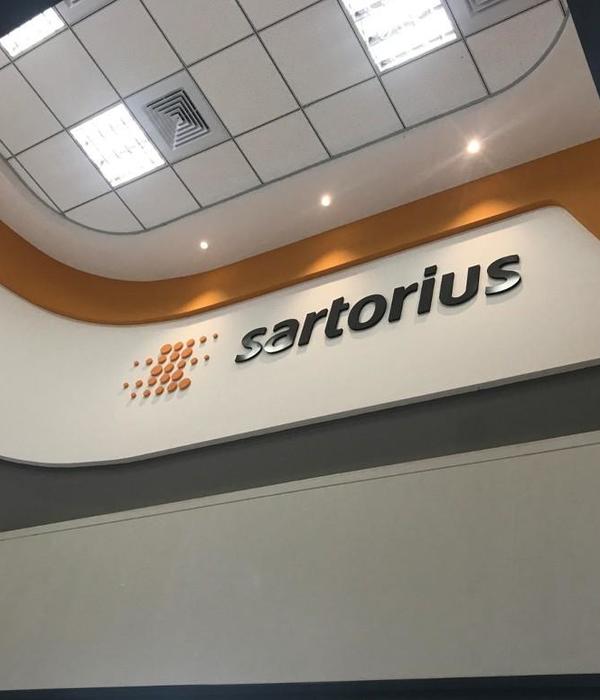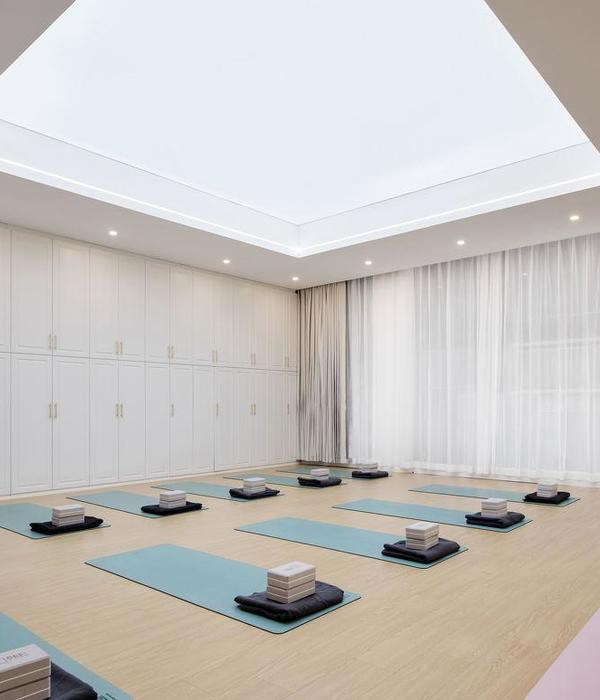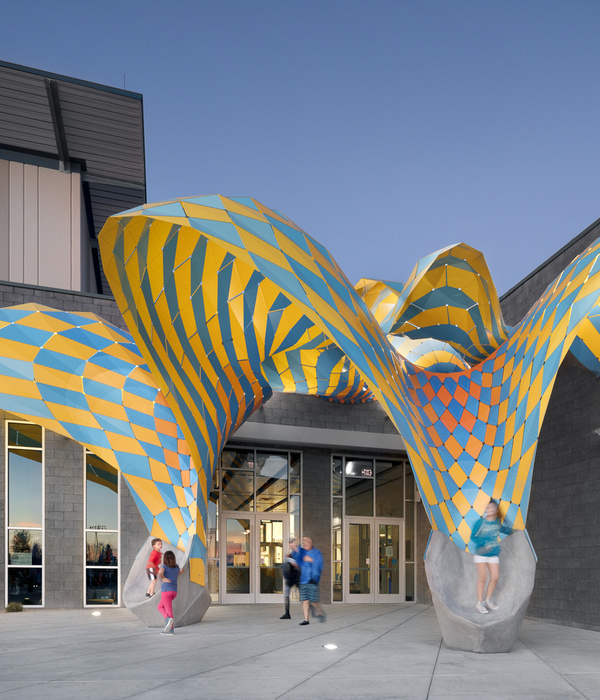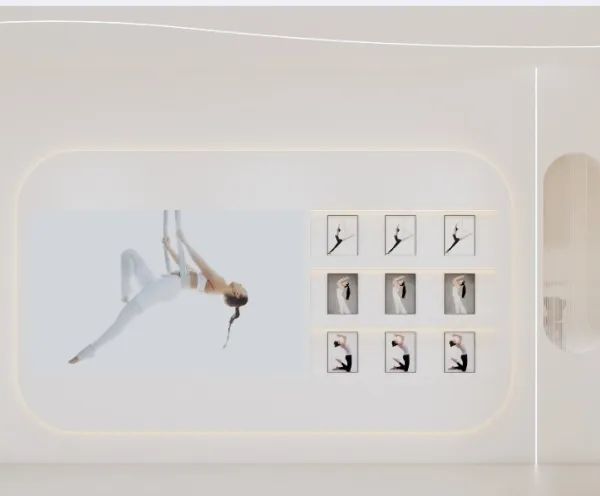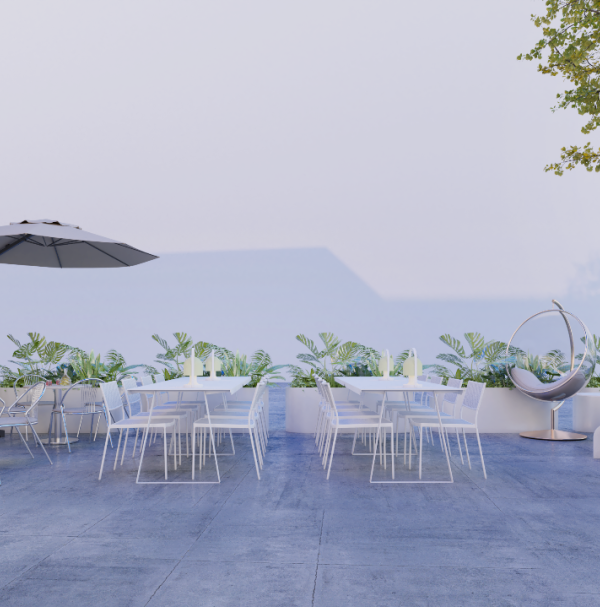Architects:Falanstério atelier de arquitetura
Area:5662ft²
Year:2022
Photographs:João Guimarães
Arquitetos Líderes:Ricardo Dias, Bruno Tinoco
Arquitetos Colaboradores:Vera Coimbra, Paulo Lima
Client:Grémio – Instrução Liberal de Campo de Ourique
Social Networks And Marketing:Filipa Dias
General Contractor :Construction Concept
Program:Ampliação de 6 salas de aula da escola Grémio
City:Lisbon
Country:Portugal
Text description provided by the architects. For the expansion of the school, the goal was to build a light structure that would not overload the existing one. Green roofs, not accessible and requiring low maintenance, were chosen to minimize the visual impact and improve the thermic conditions of the rooms through passive systems.
The proposal for the new spaces aimed for serenity and harmony, focusing on rounded shapes, reducing angles and edges, and using a palette of pastel colors. Through this approach, the space inspires calm, allowing for socialization and inclusion and promoting collaborative activities and spirits.
The chosen materials guarantee ideal thermal and acoustic comfort and ensure aesthetic and constructive quality. A light metal structure was chosen for the walls, using the capoto system and OSB. The interior insulation incorporates an air box, rock wool, and double plasterboard. The same applies to the construction of the roof, which consists of a landscaped layer of pebble, waterproofing screen, OSB board, metal structure with an air box, rock wool insulation, and plasterboard on the inside.
By slightly setting back the remaining rooms the impact of the new construction on the adjacent land was greatly reduced. Openings to the south were also created with ventilation slots to improve air quality and create cross ventilation, increasing classroom salubrity.
In this context, the school expansion added a new floor with 6 rooms, sanitary facilities, and small storage in the south part of the school, never exceeding the maximum height of its north part. All rooms are interconnected by a canopy that ensures students are not exposed to the weather, allowing the outside space to be protected.
Project gallery
Project location
Address:Lisbon, Portugal
{{item.text_origin}}


