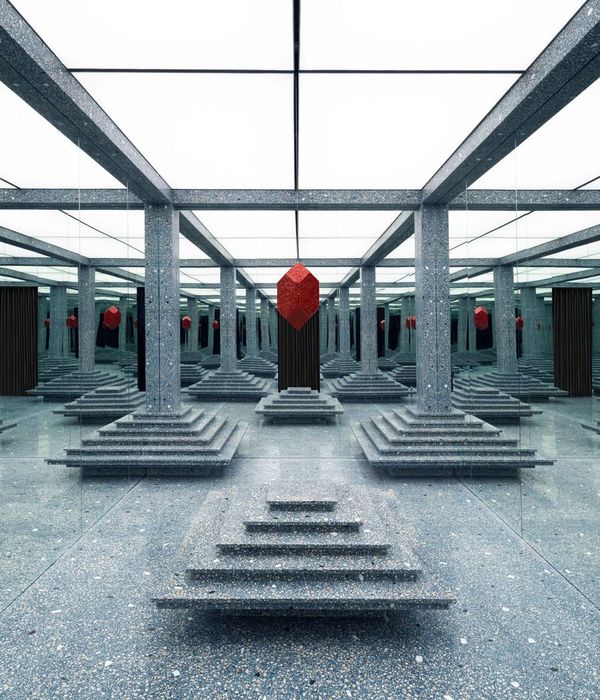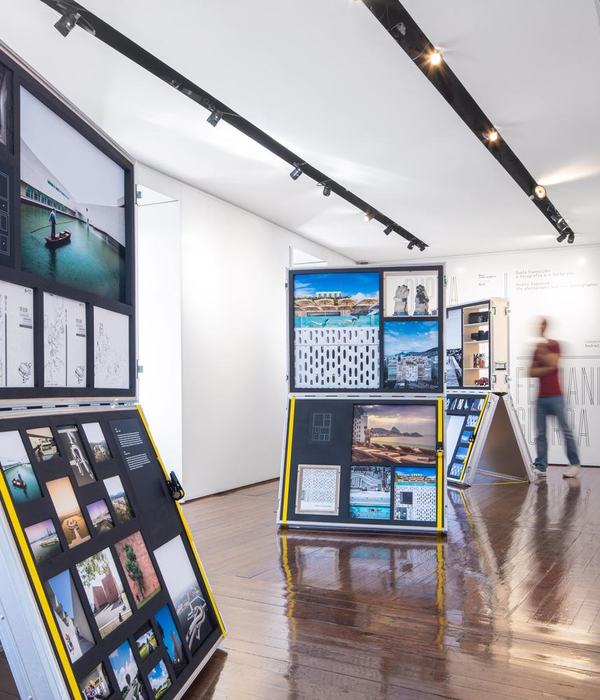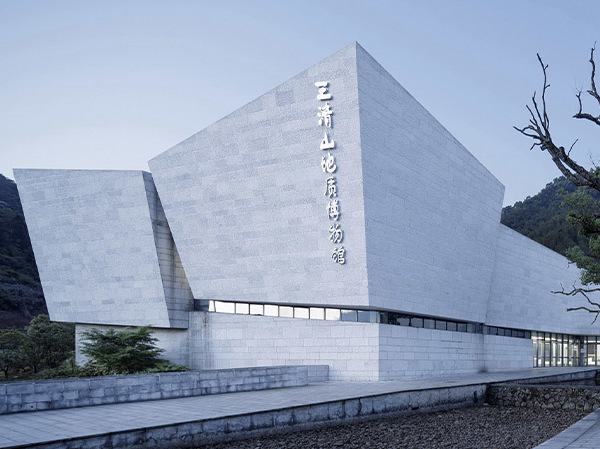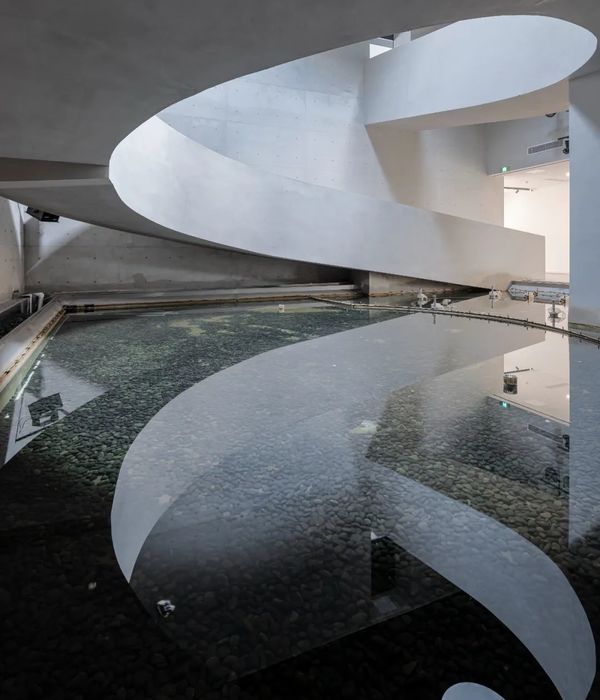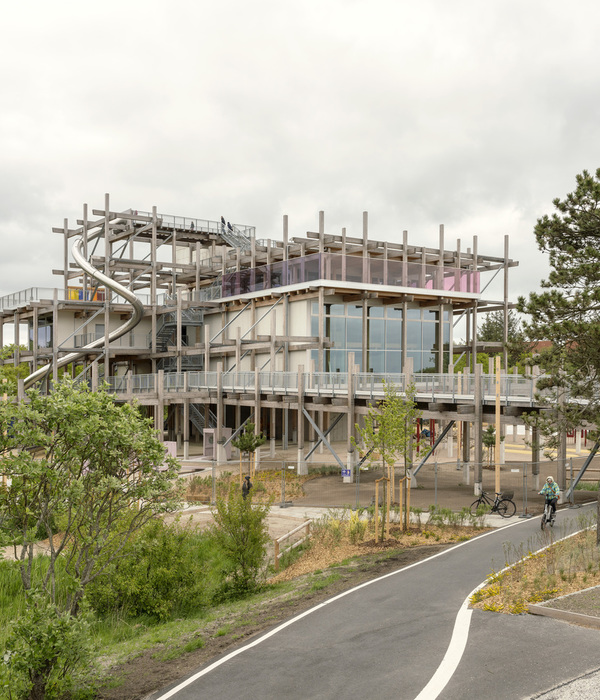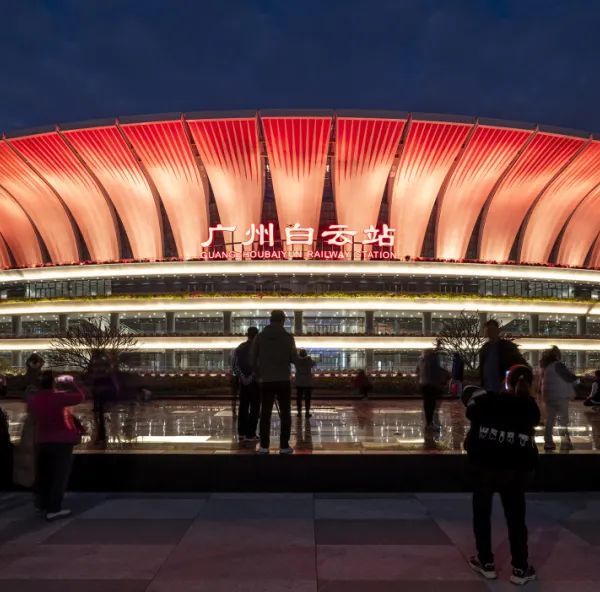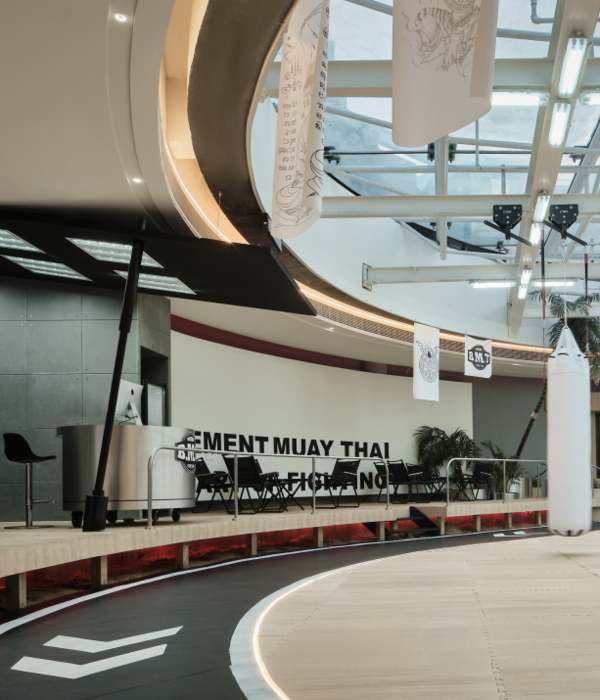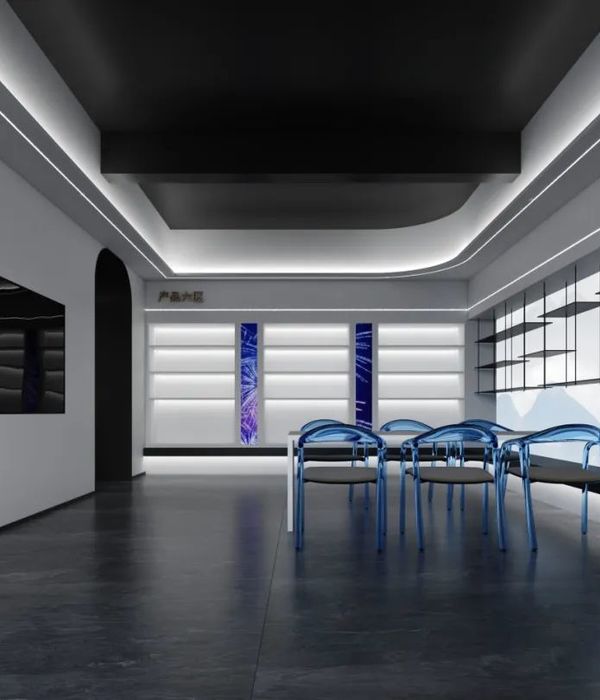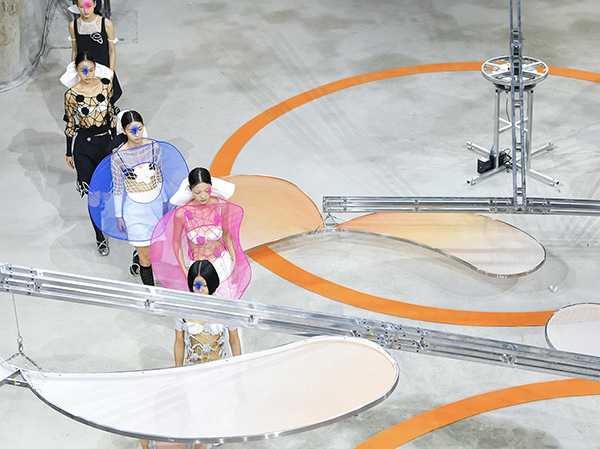- 项目名称:长岐球场竹廊
- 设计团队:林海锐,李锐波,陈健聪(实习)
- 主创:钟冠球,张文豪,林海锐
- 摄影版权:陈健聪
- 客户:佛山市芦苞镇镇政府
长岐球场竹廊位于广东省佛山芦苞长岐古村,长岐村是广东省首批认定的古村落之一,有规模较大保存完好的岭南特色镬耳山墙建筑;村落未经大规模旅游开发,仍然保持着原真的古村风味。芦苞镇有竹编工艺传统,有传统老工匠编织竹艺生活器物,古村背靠的文笔山上满山毛竹。而在村中风水塘和村落古建筑之间,有一个年久失修的旧篮球场原址,乡村规划时希望用当地竹材与竹编工艺,做一个球场设施,改造旧篮球场,并焕发竹材、竹编、古村的多重新活力。
Bamboo corridor of Changqi stadium is located in an ancient village – Changqi, Lubao, Foshan, Guangdong Province. Changqi village is one of the first accredited ancient villages in Guangdong Province. It has a large-scale of well-preserved Lingnan Characteristic wok ear gable buildings. Without large-scale tourism development, this village still maintains its original condition. There is a tradition of bamboo weaving technology in the town. Old craftsmen can weave living utensils with bamboo. This ancient village is backed by a mountain of Moso bamboo. Between the fengshuitang and ancient buildings in the village, there is an old basketball court which has been in disrepair for a long time. When planning the village, we decided to use local bamboo and bamboo weaving technology to make a court facility in order to transform this place and rejuvenate the bamboo material as well as this ancient village.
▼村落与竹构,village and bamboo corridor ©陈健聪
新增的球场竹廊在原有看台的地方,给村民和游客们提供遮风挡雨的光影场所。设计利用传统竹材的韧性,结合长岐村传统竹编的手艺与美感,悬挑结构更自然地从看台一侧悬挑出去,让看台观众观看方向没有落柱避免遮挡视线,也避免对篮球活动的影响;同时,几个伞状悬挑结构连接在一起,“伞”之间的空隙让视线更为通透,连接了球场和水塘的视线,“伞”的覆面由编织而成,能够透光,光影尽显结构和技术的美感。设计时,伞面直径7米,悬挑三维双向曲面实现了竹伞的更大跨度,实现结构表皮一体化。
▼竹廊鸟瞰图,几个伞状悬挑结构连接在一起,bird-eye’s view of the bamboo corridor, several umbrella-shaped cantilever structures are connected with each other ©陈健聪
▼竹廊概览,“伞”之间的空隙让视线更为通透,overview of the bamboo corridor, the gap between “umbrellas” makes the vision more transparent ©陈健聪
▼竹廊,悬挑结构从看台一侧悬挑出去,避免对视线和篮球活动的影响,the bamboo corridor, the cantilever structure overhangs from one side of the stand, minimizing the impact on sight and basketball activities ©陈健聪
The new bamboo corridor of the stadium is located in the original grandstand, providing villagers and tourists with a light and shade place to keep out the wind and rain. The design makes use of the toughness of bamboo materials,combining with the craftsmanship and aesthetic feeling of traditional bamboo weaving in Changqi village. So that the cantilever structure more naturally overhangs from one side of the stand, which provides a column-free space in the viewing direction and minimize the impact on basketball activities. At the same time, several umbrella-shaped cantilever structures are connected with each other, so the gap between “umbrellas” makes the vision more transparent and connects the view between the court and the pond. The cover of “umbrella” is woven, which can transmit light and show the beauty of the structure and technology. In the design, the diameter of the umbrellas’ surface is 7 meters, and the three-dimensional two-way curved cantilever surface actualize a larger span of bamboo structure and the integration of structure and skin.
▼竹廊,“伞”的覆面由编织而成,能够透光,the bamboo corridor, the cover of “umbrella” is woven, which can transmit light ©陈健聪
▼竹廊局部,伞面的悬挑三维双向曲面实现了竹伞的更大跨度,实现结构表皮一体化,partial view of the bamboo corridor, the three-dimensional two-way curved cantilever surface actualize a larger span of bamboo structure and the integration of structure and skin ©陈健聪
建造前,利用二维曲线拟合三维双向曲面悬挑结构,实现了施工二维化、扁平化,更有助于原竹实际工程推广与应用;建造时,调动古村传统工匠参与营建,同时华南理工大学建筑学院的学生志愿建造队也参与共同营建,更甚者,过程中村民还自发参与竹篾学习编织和共同建造,让乡村振兴营建过程形成了一个多方共同参与激发新活力的过程。
Before the construction, the two-dimensional curve is used to fit the three-dimensional two-way curved cantilever structure in order to actualize the two-dimensional and flat construction, which is more conducive to the promotion and application of original bamboo projects. During construction, the traditional craftsmen of the ancient village were mobilized into this project. The student voluntary construction team from the School of Architecture of the South China University of Technology also participated in the construction. What’s more, in the process, the villagers also spontaneously participated in the study and compilation of bamboo strips, which let the rural revitalization and construction become a process of multi-party participation and stimulating new vitality.
▼竹廊细节,利用二维曲线拟合三维双向曲面悬挑结构,details of the bamboo corridor, the two-dimensional curve is used to fit the three-dimensional two-way curved cantilever structure ©陈健聪
▼竹构单体爆炸轴测图,exploded axon of the bamboo structure ©竖梁社
在落成后,更是吸引了众多村民、老人小孩及外地游客争相使用与参观合影留念,不仅激活传统可持续环保材料的探索与应用,同时焕发长岐古村的新姿态。千根竹拔地而起,万条篾影斑驳,八个曲面柔美,悬挑尽显伞之意象。
▼社交功能,social functions ©竖梁社
After the completion, it has attracted many villagers, the elderly, children, as well as tourists from other places to use, visit and take group photos. It not only activates the exploration and application of traditional sustainable materials, but also revitalizes this ancient village. A thousand bamboos rise from the ground, and ten thousand shadows of strips are mottled. Eight curved surfaces are soft and beautiful, and the image of umbrella is fully displayed by the cantilever structure.
▼夜景,人们在球场上活动,people use the court at night ©陈健聪
▼竹廊俯视图夜景,top view of the bamboo corridor at night ©陈健聪
▼总平面图,site plan ©竖梁社
▼立面图1,elevation 1 ©竖梁社
▼立面图2,elevation 2 ©竖梁社
▼剖面图,section ©竖梁社
项目名称:长岐球场竹廊 设计方:广州市竖梁社建筑设计有限公司 + 华南理工大学建筑学院 设计周期:2019/07-2019/08 主创:钟冠球 张文豪 林海锐 球场竹廊规划设计: 竖梁社: 主持建筑师:钟冠球、宋刚、朱志远 设计团队:林海锐、李锐波、陈健聪(实习) 球场竹廊设计及搭建: 华南理工大学建筑学院: 带队老师:钟冠球、张文豪 学生团队:黎宜峰 谭智贤 胡耀文 张问楚 林宇栋 李奕川 邹滢 黄昱豪 冯宇梁 陈冉鹏 杜心可 戴雅靖 程朗 杜宇 彭瀚源 谢婉怡 黄展辉 周莹 罗家梁 陈衍臻 詹鹏飞 刘雨晴 周华宝 陈月娆 高羽纶 工程监管:淳祥刚 项目地址:佛山市芦苞镇长岐村 建筑面积:用地900平方米 摄影版权:陈健聪 客户:佛山市芦苞镇镇政府
Project name: Changqi Stadium Bamboo Corridor Design: cnS + School of Architecture, South China University of Technology Design year & Completion Year: 2019/07-2019/08 Leader designer & Team: hong Guanqiu, Zhang Wenhao, Lin hailui Planning and design of the bamboo Corridor: Atelier cnS: Host architects: Guanqiu Zhong,Gang Song,Zhiyuan Zhu Design team: Hairui Lam,Ruibo Li,Jiancong Chen (Internship) Design and construction of bamboo corridor in the stadium: School of architecture, South China University of Technology: Team leader: Guanqiu Zhong, Wenhao Zhang Student team: Yifeng Li, Zhixian Tan, Yaowen Hu, Wenchu Zhang, Yudong Lin, Yichuan Li, Ying Zou, Yuhao Huang, Yuliang Feng, Ranpeng Chen, Xinke Du, Yajing Dai, Lang Cheng, Yu Du, Hanyuan Peng, Wanyi Xie, Zhanhui Huang, Ying Zhou, Jialiang Luo, Yanzhen Chen, Pengfei Zhan, Yuqing Liu, Huabao Zhou, Yuerao Chen, Yulun Gao Project supervision: Xianggang Chun Project location: Changqi Village, Lubao Town, Foshan City Gross Built Area (square meters): Site of 900 square meters Photo credits: Jiancong Chen Clients: Government of Lubao Town, Foshan City
{{item.text_origin}}

