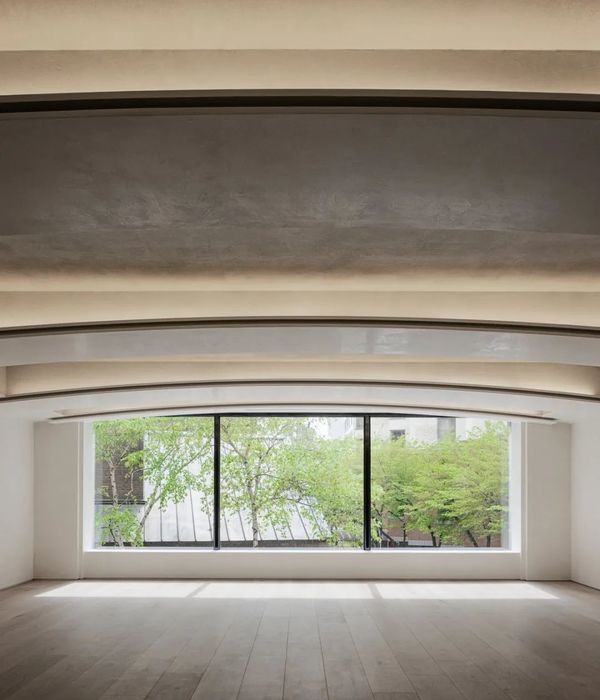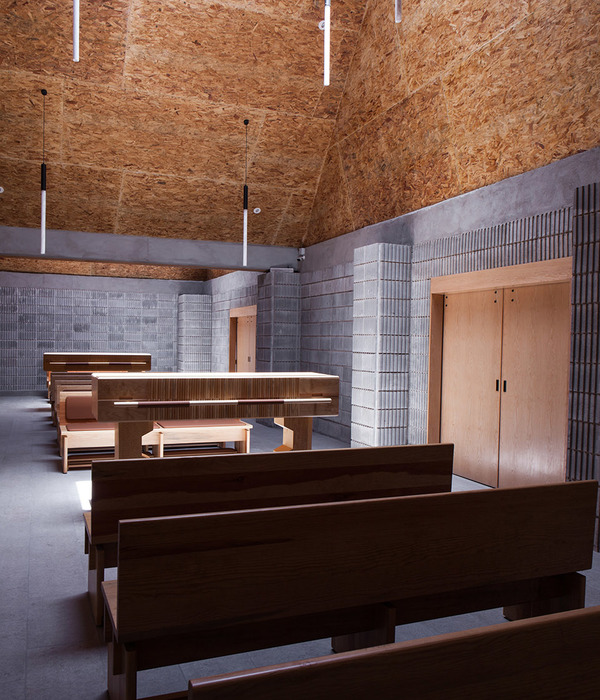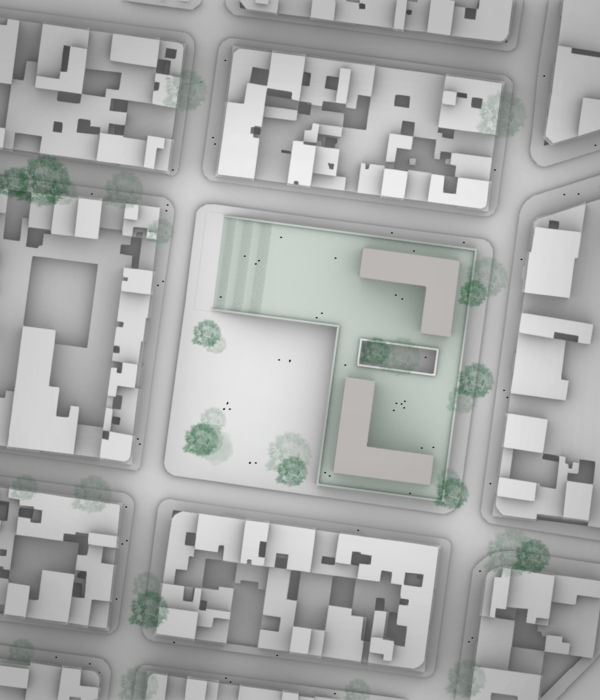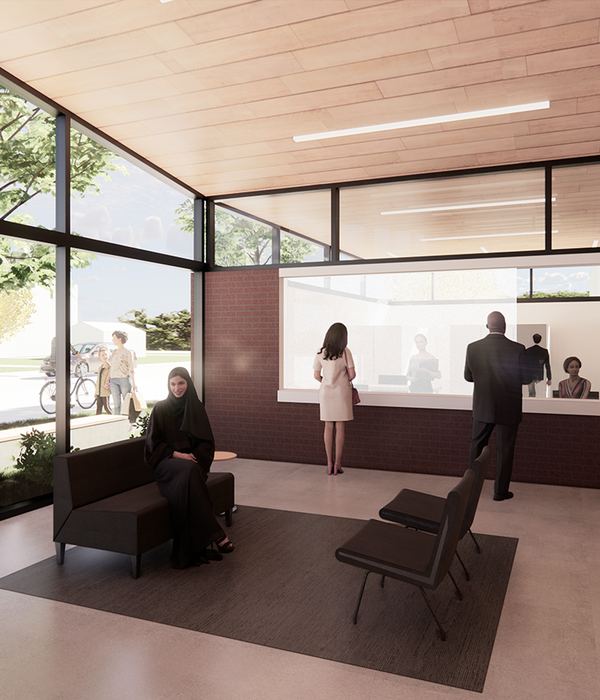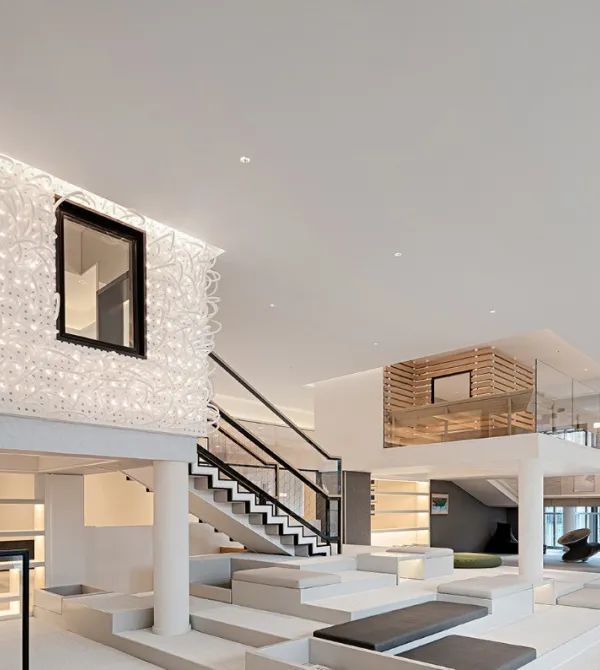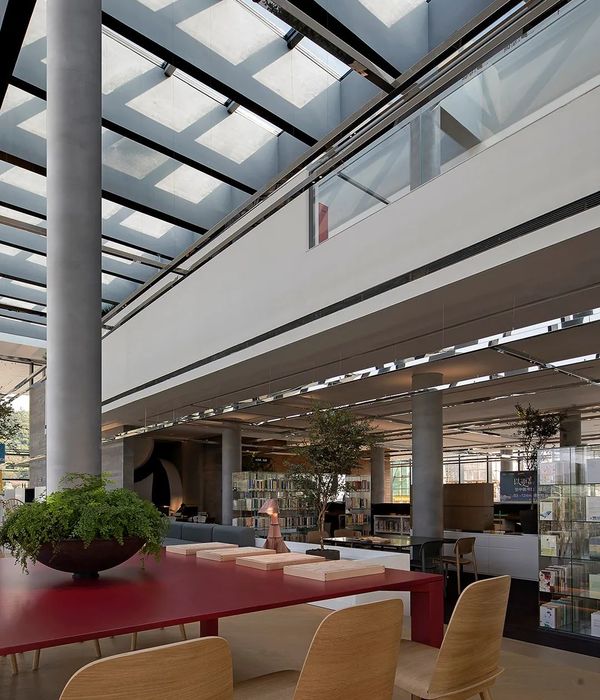Architects:Maki Yoshimura Architecture Office | MYAO
Area:34m²
Year:2021
Photographs:ToLoLo studio
Contractor:Hakoya
Architect:Maki Yoshimura
Client:Social Welfare Corporation
Structure Design:Takuo Nagai / Eureka
Country:Japan
Micro-architecture that inverses the place - Extension of a nursery school in Nagoya city. The existing building is a two-story reinforced concrete building located on the border with the road on the north side of the slope. They needed a small space that could be used for multiple purposes and office space for staff.
We decided to start considering where to make it on the premises.In the site with almost no flat ground, we finally decided to add an extension to the innermost dead end surrounded by the building and the retaining wall.
Since it was surrounded by structures on three sides, I decided to change the order of thinking and start by building the roof instead of building the wall. It would be nice to put up a new surface between the retaining wall and the existing garden building…A hut with an outer shape would be built above it.
There is no longer an outline of the building at the ground level. The innermost space was changed to interior space and connected to the existing building so it could open to the playground.
The dead end turned into a hub space. A new eave is built to connect the retaining wall and the sash of the existing building to create a new face to welcome visitors. The hut built on it is a small space that can be used for multiple purposes. By connecting to the upper part of the slope via the hut, a three-dimensional connection appeared at once in the flow line of the entire site.
Curves are actively used in the design of the extension, which provides continuity with the characteristic design of the existing building. The order of the buildings is reversed, and the dead end is turned over to the hub. This is a building of inversion which is only 10 square feet that re-edits the entire site of over 1000 square meters.
Project gallery
Project location
Address:Aichi, Japan
{{item.text_origin}}





