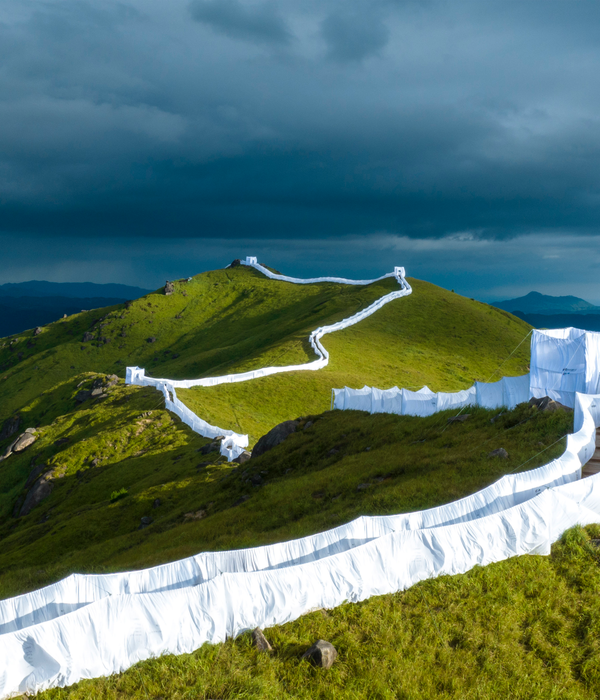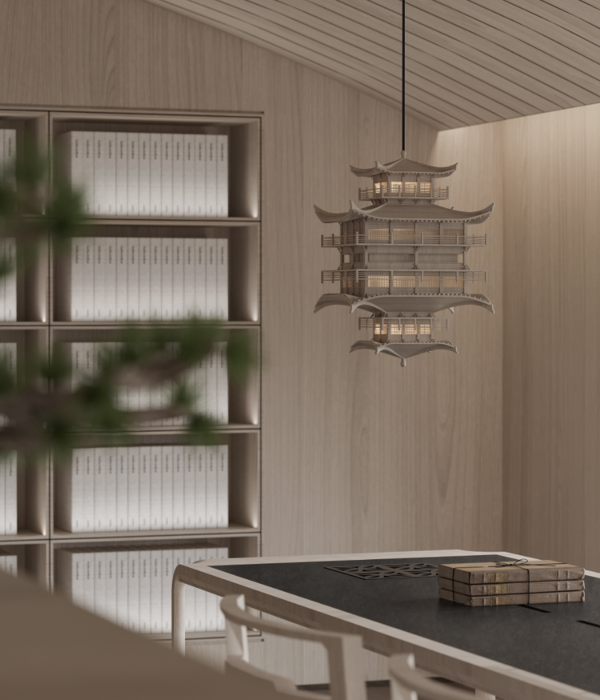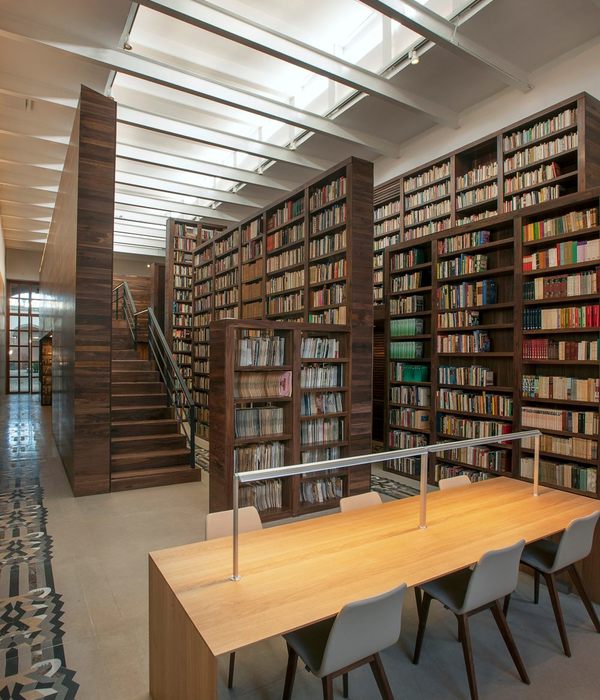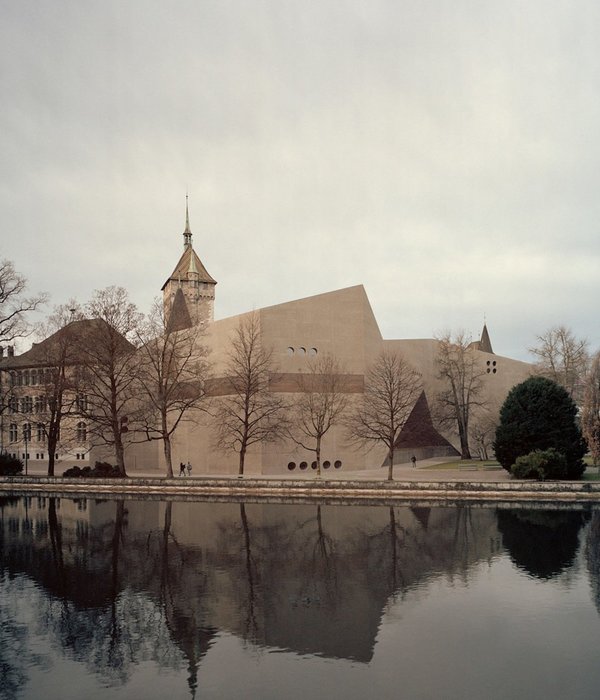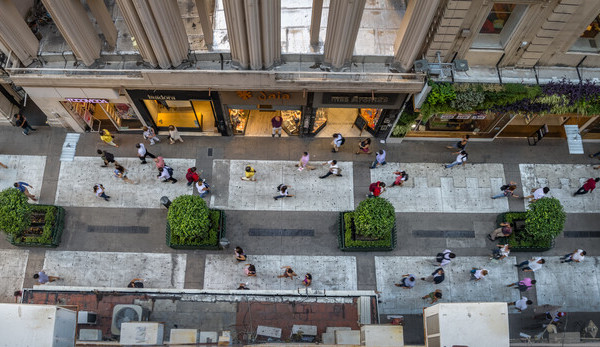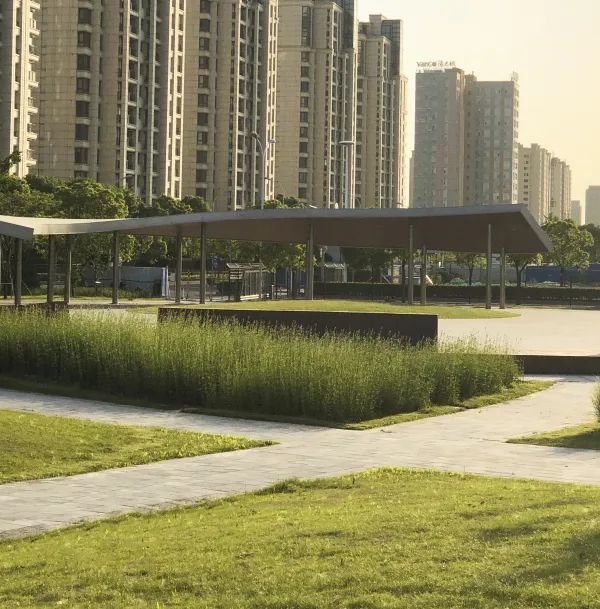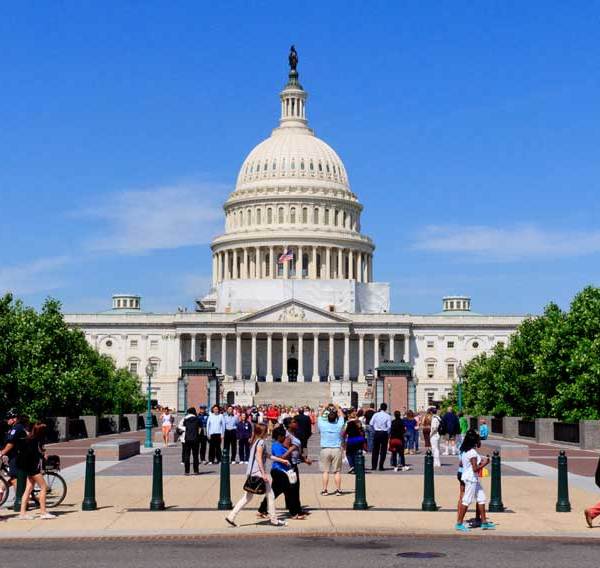Architects:NFO
Area:16965m²
Year:2022
Photographs:Marko Banić
Manufacturers:EQUITONE,Reynaers Aluminium,ACO Drainage,Artigo,Bonavia Design,Contura Lignor,Imola,ML SYSTEM,Mapei,Černelić
Structural Engineering:Radionica statike d.o.o.,I.F. Projekt
Electrical Engineering:Projekting 1970 d.o.o.
Lightning Design Consultant:Telektra d.o.o.
Mechanical Installations:Termoinžinjering-projektiranje d.o.o.
Building Physics:Naravno d.o.o.
Plumbing:Projektni biro - grijanje d.o.o.
Fire Safety:Inspekting d.o.o.
City:Osijek
Country:Croatia
Text description provided by the architects. The new Student Residence Pavilion, together with the two existing dormitories, forms a public square that is a part of the entrance sequence to the Osijek campus, a developing student city. The extensive program and unambiguous design guidelines resulted in a longitudinal volume - dimensions comparable to those of the famous battleship Potemkin.
The new pavilion's substantial size was harmonized with the scale of the surrounding buildings and the vistas from the campus. The proposed concept is based on the functional differentiation of the student pavilion's areas into communal spaces (public) and individual rooms (private) by breaking the corpus of the pavilion into four smaller ones and connecting it with the existing dormitories with a pedestrian bridge.
The cracks that formed between the volumes containing student rooms are filled with the communal areas of the dormitory – dining rooms, kitchens, living rooms, and classrooms, through which light reaches the hallway, breaking it into spatial sequences that bring life to the interior.
These areas are encased in a glass envelope with integrated solar cells, which allows for outward views of the campus while simultaneously highlighting the internal dynamics when viewed from the outside. Solar collectors as well as a rain water and grey water retention tanks are inherent elements of the design and provide electrical energy and water to the pavilion unobtrusively, adding to the pavilion's energy-efficiency and sustainability.
The new student pavilion provides 796 beds in 404 rooms and 600 bicycle parking spaces. Special consideration was given to students with disabilities, who have access to all of the new and existing buildings' contents. The student pavilion is an energy-efficient building with an energy rating of A+, thanks to the use of ecologically friendly materials and renewable energy sources.
The facade is made of energy-efficient ventilated fiber-cement paneling. A solar power plant has been integrated inside of the building's glass facades, which provides the need for electricity. A water distribution system has been installed throughout the building to gather rainwater and greywater, which is filtered and used for toilet flushing and irrigation of surrounding green areas.
Additional solar collectors have been installed above the existing parking lot as a supplement to the energy system for domestic hot water preparation, providing around 40% of the overall needs for domestic hot water. Built-in lighting is provided by modern energy-efficient bulbs with LED light sources. Waste from the student pavilion is sorted in waste bins and prepared for collection in a waste compactor.
Project gallery
Project location
Address:Ul. kralja Petra Svačića 1c, 31000, Osijek, Croatia
{{item.text_origin}}

