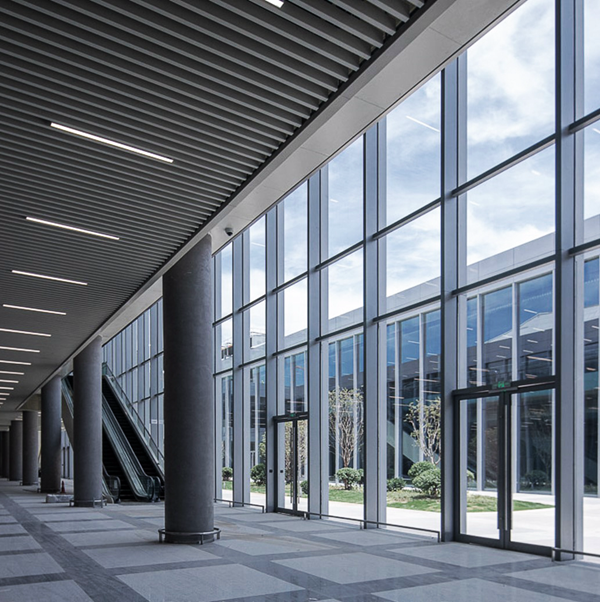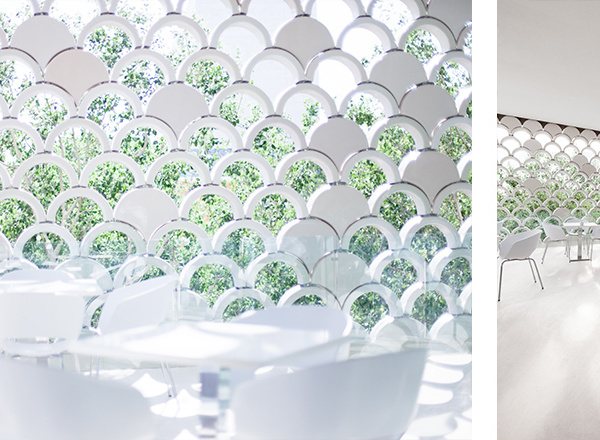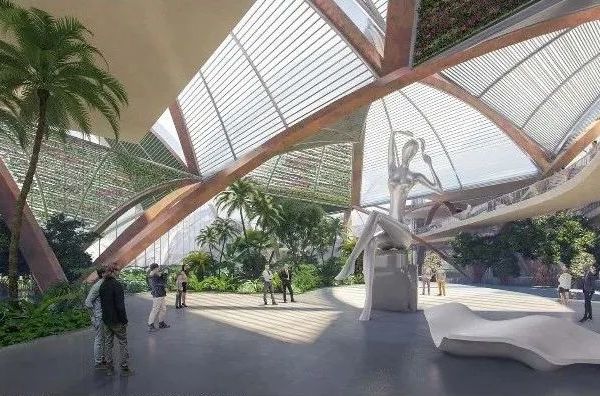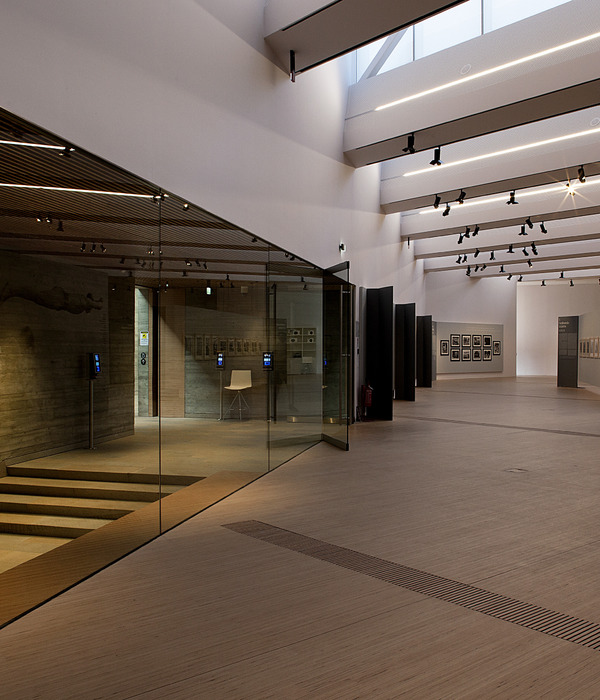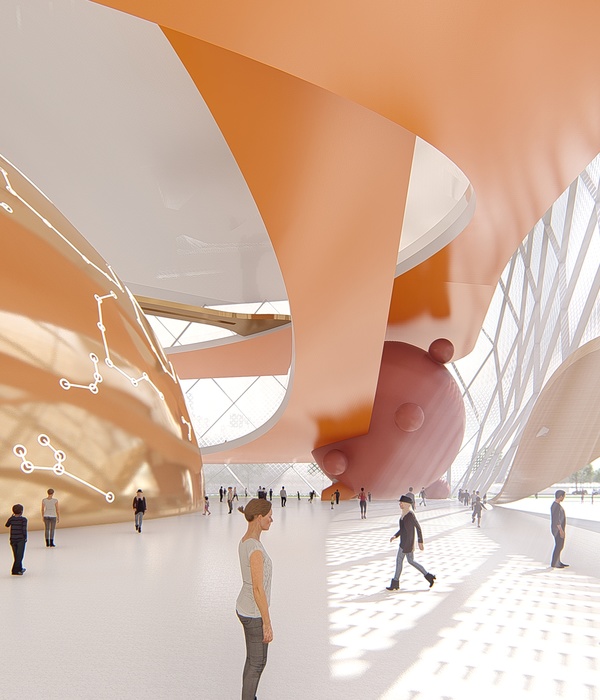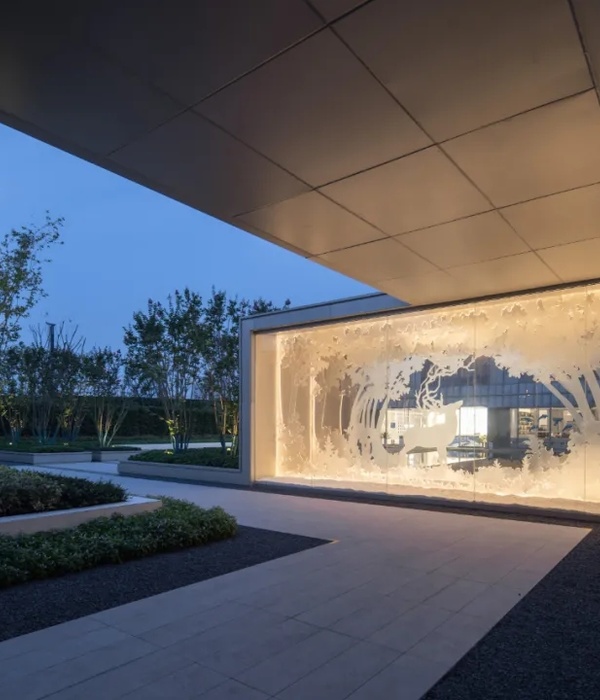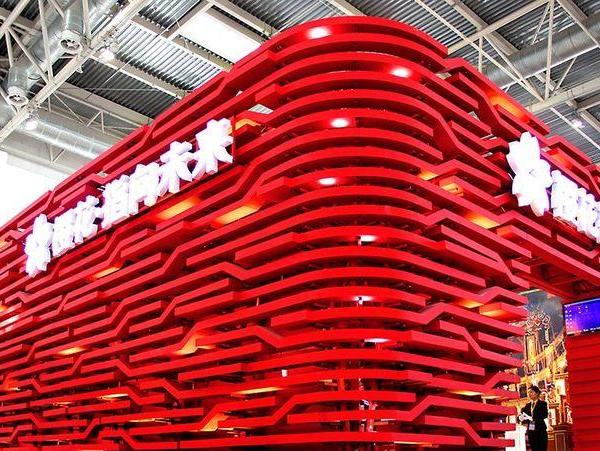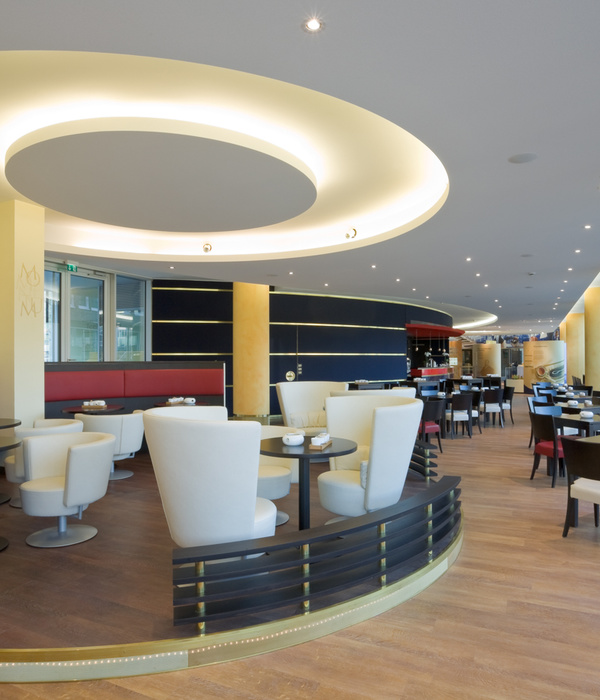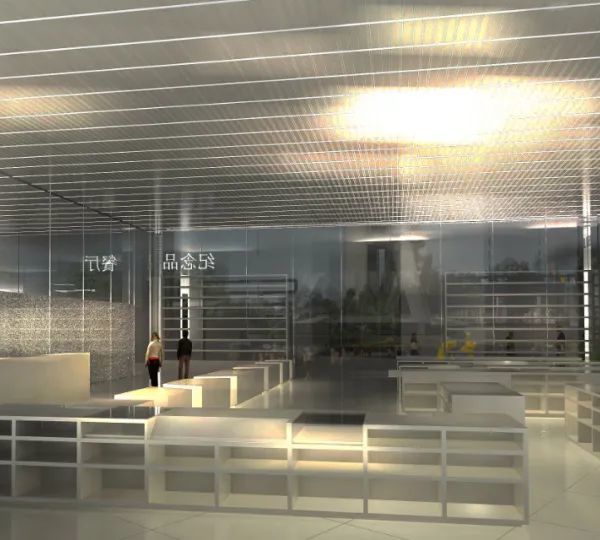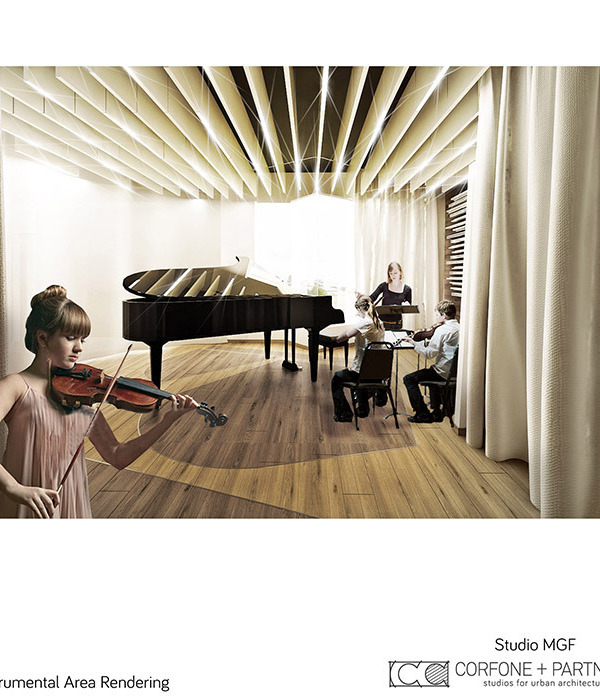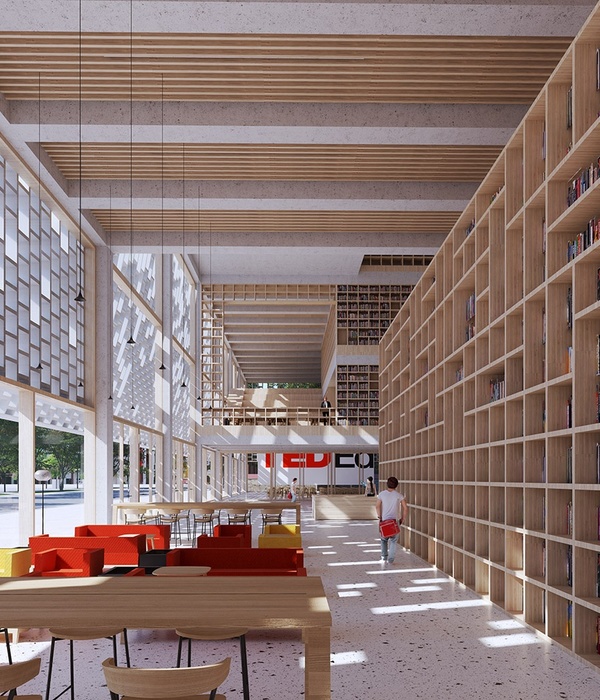一个人感知空间不仅通过物理存在,也通过视觉图像。后者召唤出一种想象的氛围,成为吸引观众的装置,唤起他们的情感。Christ & Gantenbein最近对瑞士国家博物馆的扩建被描绘成一个有序的野兽派建筑,整个项目采用灰色色调。
One perceives space not only through physical presence but also through visual images. The latter conjures an imagined atmosphere, becoming a spellbinding device for spectators to evoke their emotions. Christ & Gantenbein's recent extension to the Swiss National Museum was depicted as an orderly brutalist architecture, with a grey palette washing over the entire project.
该项目于2016年完工,它是一个交织的形式,超越了建筑师Gustav gul规划的历史结构。旧的和新的交织在一起,形成了一个中央庭院,低矮的植被在冬日的微风中撕碎了叶子。在某些时候,这个混凝土结构被压缩,以创造一系列复杂的空间,从私人空间到公共空间。
Completed in 2016, the addition is an intertwining form that elongates and extrudes beyond the historical structure planned by the architect Gustav Gull. The old and the new weave into one another, framing a central courtyard with low vegetation shredding its leaves in the winter breeze. At some moments, this concrete structure is pinched to create a complex series of spaces, ranging from private to communal.
整体结构被系统的圆形开口刺穿。在室内,这些低矮的窗户作为照明装置,改变了室内,偶尔可以看到周围的环境。它们巧妙地充当引路器,巧妙地照亮原始混凝土和水磨石地板。它们的圆形形状补充了材料的使用,与原建筑的石墙和大矩形窗户形成对比。
The monolithic structure is punctured with systematic circular openings. On the inside, these low windows act as a light installation to transform the interior with occasional peeks of the surroundings. They cleverly function as wayfinders that subtly illuminate the raw concrete and terrazzo flooring. Their round shape complements the material use, contrasting the original building's stone walls and large rectangular windows.
这些差异在Rory Gardiner的一系列照片中得到了体现。在冬日,温暖的阳光照射在两座建筑的立面上,橙色的色调将两座建筑统一起来。Gardiner对瑞士国家博物馆的电影感觉给人一种不朽的感觉,有角度的阴影和几何线条。在某些时刻,可以看到隐藏在一排排光秃秃的树木和反射水面后的历史建筑的景象。
These differences are dissolved in a series of photographs by Rory Gardiner. Taken on a winter day when the warm sun washes over the facades of both buildings, an orange tint unifies the two structures. The cinematic feel of Gardiner's take on the Swiss National Museum gives a monumental feel, with angular shadows and geometric lines. At some moments, a sight of the historical building can be seen, hidden behind rows of barren trees and a reflective water surface.
在照片中,时间被模糊了,因为季节只在树冠的外观上清晰可见。所有其他的元素,带着蓝色色调的梦幻般的天空,以适度的速度移动的涟漪的暗示,路人的参与——似乎都被冻结了,可以在任何时间点被放置。Gardiner 的观点是,将这些结构变成了一个人造景观,在那里呈现孤独的空椅子、孤独的人物和风景快照中。
In the photos, time is blurred as the season is only apparent in the appearance of canopies. All the other elements—the dreamy sky with a hue of blue, the hint of ripples traveling at a modest pace, the participation of passerby—seem to be frozen and can be placed at any point in time. Gardiner's view turns the structures into a manmade landscape where solitude presents in empty chairs, lonesome figures, and scenic snapshots.
视觉图像的力量可以支配和改变一个人的视角。虽然Christ & Gantenbein项目是一个荒凉的空间——历史文物的画布,但在Rory Gardiner的镜头下,它变成了一个温暖而宁静的建筑。保持一致的图像很重要,但更重要的是有一个开放的奇点图像。
The power of visual images can dictate and alter one's perspective. While the project of Christ & Gantenbein is present as a stark space—a canvas for historical artifacts—it becomes a warm and serene architecture through the lens of Rory Gardiner. It's important to keep a consistent image, but it's more crucial to have an open picture of a singularity.
Architect:Christ&Gantenbein
Photos:RoryGardiner
Words:NhatVo
Copy:Minimalissimo
{{item.text_origin}}

