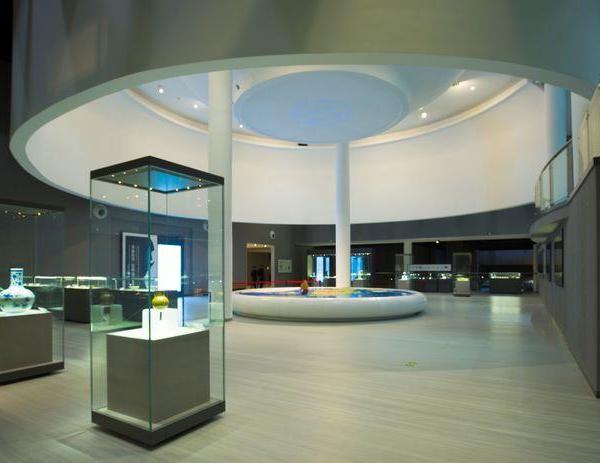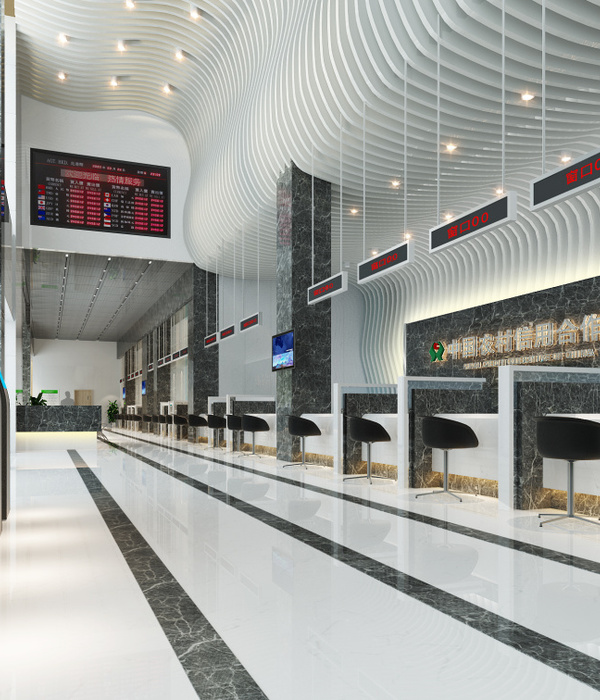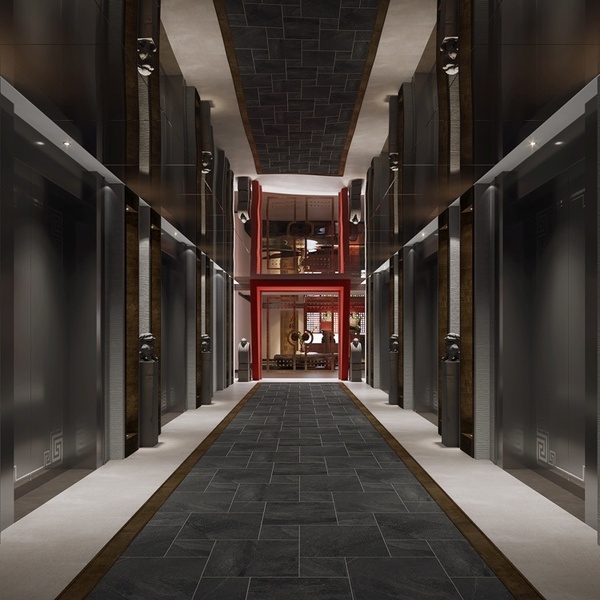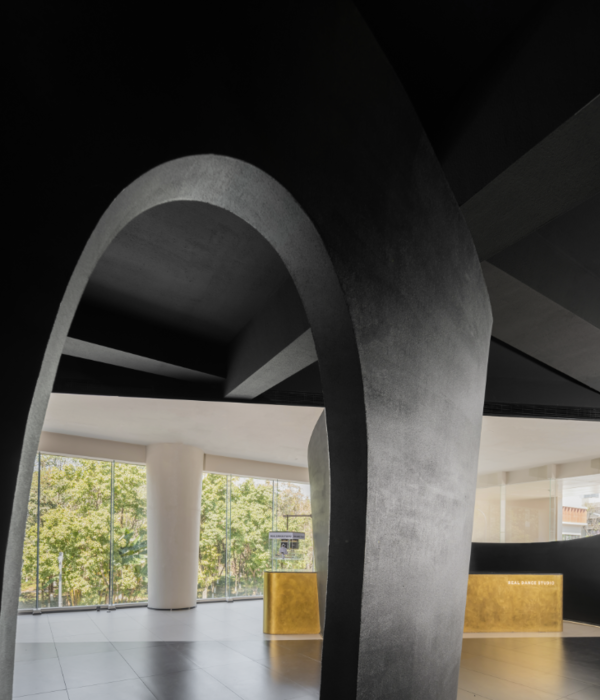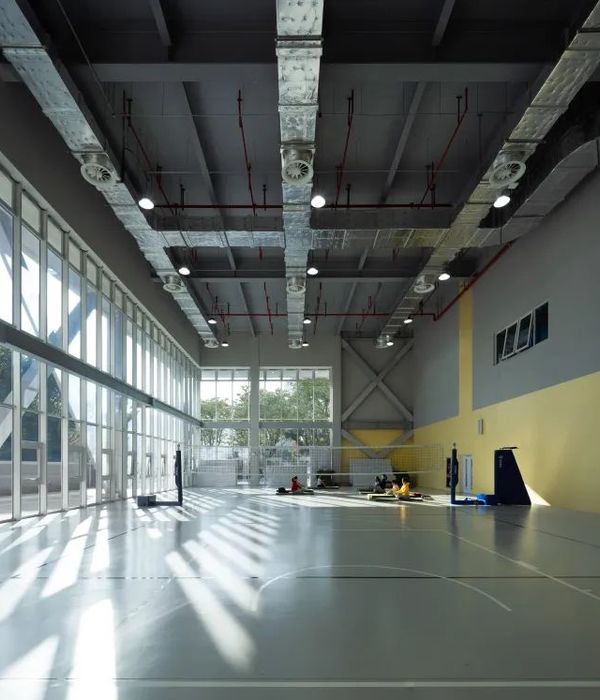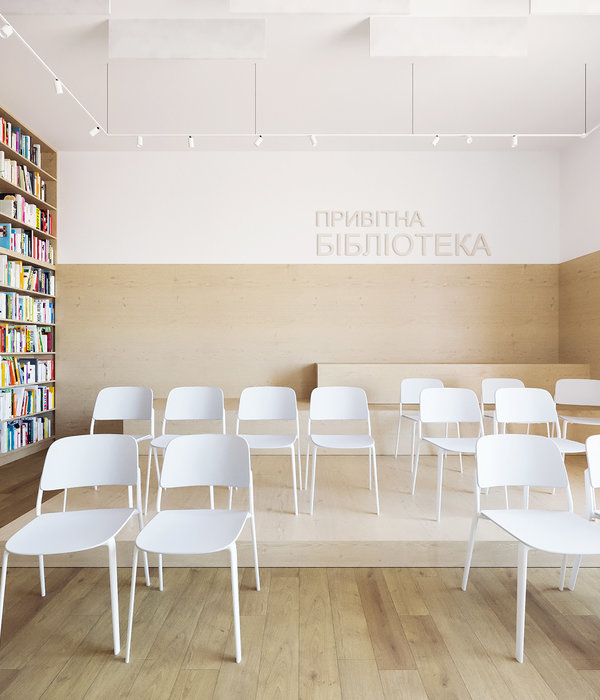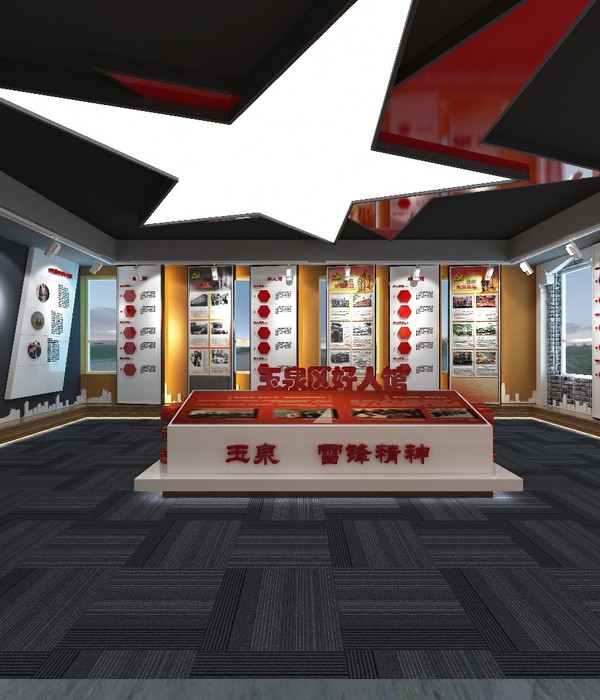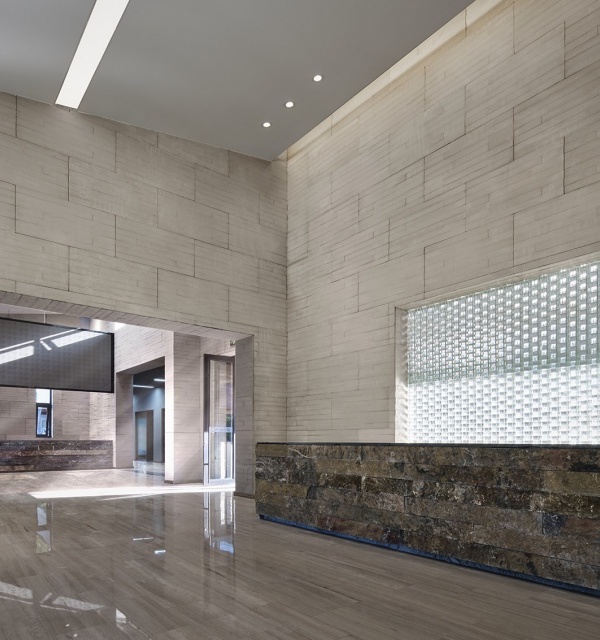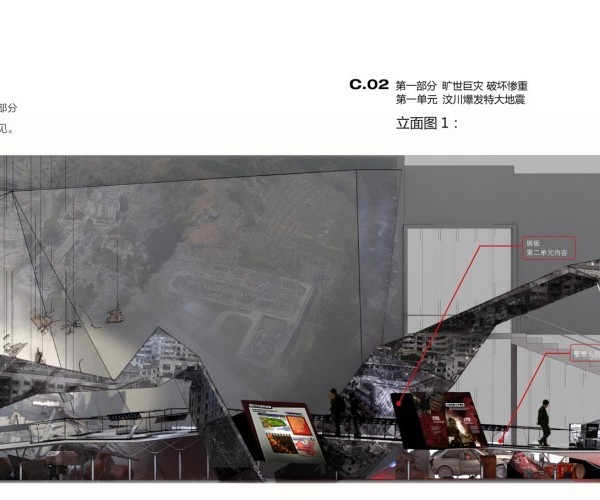- 项目名称:澳门新中央图书馆
- 设计团队:麦肯诺建筑师事务所
- 设计阶段:2020-2021
- 预期完工:2025
新中央图书馆紧邻塔石广场,位于被指认为世界遗产的澳门旧城区。基地现址为旧爱都酒店,由出生于澳门的葡裔建筑师Alfredo Victor Jorge Álvares 设计,作为澳门第一个赌场酒店于1962年开幕,后于1990年代停止营业。图书馆建筑长期面临着的各式变迁与挑战。作为座位于历史纹理中的现代建筑,新中央图书馆将成为一具有前瞻的平台,为其周围环境带来影响。相邻的广场将是图书馆不可分割的一部分,一处充满活力的公共场域,引领着游客使用新中央图书馆所提供的一切设施。
▼视频,the video
The new Macau Central Library will be located by the Tap Seac square in the historical center of Macau, a UNESCO World Heritage Site. It is situated on the site of the former Hotel Estoril (designed by the Macau- born Portuguese architect, Alfredo Victor Jorge Álvares), which was the first casino resort in Macau opened in 1962 and has been vacant since the 1990s. Libraries are dynamic and continually changing. While clearly a contemporary structure within a traditional context, the new Central Library will provide a forward-thinking platform for influencing its surroundings. The adjacent square will become an integral part of the library, creating an activated public realm, which will encourage visitors to use all the public amenities that new library can offer.
▼图书馆立面,the facade
立面造型深受旧爱都酒店的现代化设计语汇的启发,以立面皮层过滤光线,创造可控制的室内气候。趣味的光影变化,投射在图书馆的地面与墙面上。连续的L型线条定义出图书馆的建筑体量,其一致的设计语言更有助于强化广场空间的界定。立面造型宛如书架的延伸,由内而外,由馆藏至外壳。一致化的皮层包裹了图书馆建筑量体,并仿若开启的书页般,朝向塔石广场开放。此迎接的姿态,成为图书馆与广场间空间关系的连结。
The facade takes inspiration from the former modernist design of Hotel Estoril by filtering the light and creating a controlled indoor climate. An intriguing play of light and shadow is projected onto the floor and walls of the library. The continuous ‘L’ shape that defines the library volume and its uniform facade helps to redefine the square. The façade pattern acts as an extension of the bookshelves, from the inside out, from stack to protective shell. The uniform skin wraps the library volume and opens up like a book page to the main entrance facing the Tap Seac square. This welcoming gesture is an essential part of the relationship between library and square.
▼立面细节,details of the facade
新中央图书馆不仅是澳门文化标的,麦肯诺的提案更着重于“旅程”的打造,这是一趟始于城市层面由塔石广场开始,穿过一系列相连室内空间,自然地来到顶层大阅览室的经历。出自意大利雕塑家夏刚志的未来主义风格马赛克壁画,罗马幸运女神福尔图娜,将保留移置入口门厅,迎接着来访民众。图书馆内,挑高的中庭连结起图书馆各层空间,助访客定位自身方向,激发各式活动。游人自然地步行而上,穿过宽敞的室内阶梯,山景与塔石广场的独特风光尽收眼底。
Rather than imagining the new Central Library simply as a cultural destination in Macau, Mecanoo’s design proposal is built around the idea of creating a journey – one that commences at city level via the Tap Seac Square and continues through a series of interconnected spaces, leading visitors all the way to the large reading rooms situated at the top level of the building. The futurist mural designed by the Italian sculptor Oseo Acconci depicting Fortuna, the Roman goddess of chance, is preserved and integrated it in the new lobby welcoming the visitors. Within the library, a soaring atrium opens to the uppermost levels of the building, allowing visitors to orient themselves immediately to the activities within and inspiring them to move upwards through the library. As visitors move upwards via the spacious tribunes, the building offers unique views out to the mountain and the Tap Seac Square.
▼室内环境,the interior views
原位于同一广场上之中央图书馆,于新馆投入使用后,将做为档案库之用。包容、开放与亲切感是本案关键的特质,我们期望此处成为一人人均能感受到归属的场所。
The current central library is also located by the same square and will continue serving as a more of an archival library after the new building has been taken into use. The key to the future success of the library lies in being inclusive, open and accessible. A place where everyone feels they belong.
▼夜景,night view
设计团队: 麦肯诺建筑师事务所
规模: 15.000m2
设计阶段: 2020-2021
预期完工: 2025
地址: Av. de Sidónio Pais, Macau
业主: 澳门特别行政区政府文化局
机能: 15000m2 图书馆,包含儿童、青少年及一般书区,展览与多用途空间,咖啡厅及办公室
Design Team: Mecanoo
Size: 15.000m2
Project Design: 2020-2021
Project Realisation: 2025
Address: Av. de Sidónio Pais, Macau
Client: Cultural Affairs Bureau of the Macau SAR Government
Programme: 15000m2 library with children’s, teenagers and general collection, exhibition spaces and multifunctional rooms, café and offices.
{{item.text_origin}}

