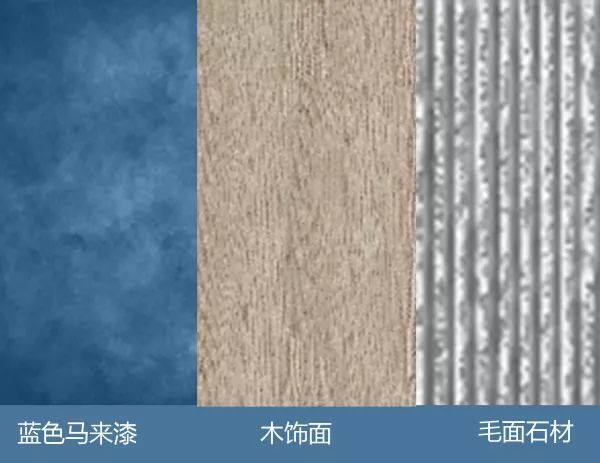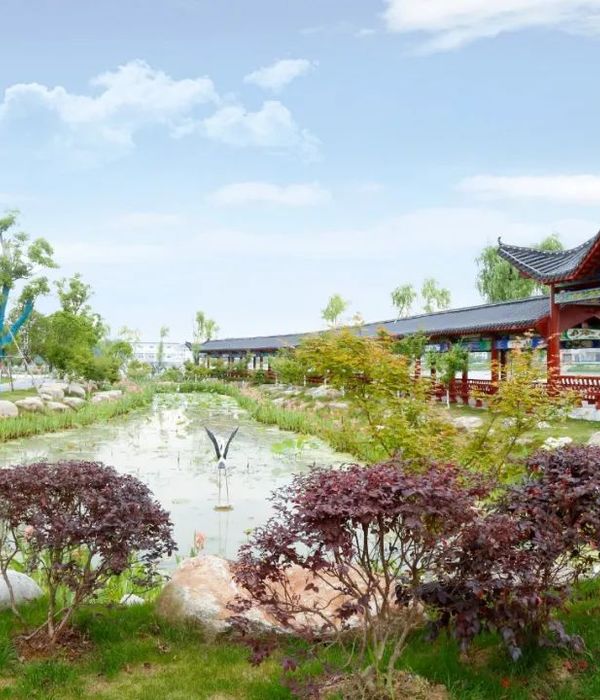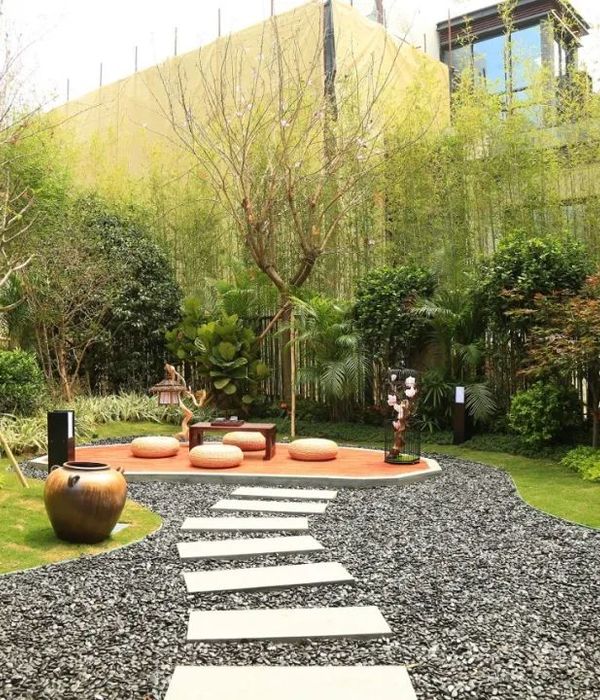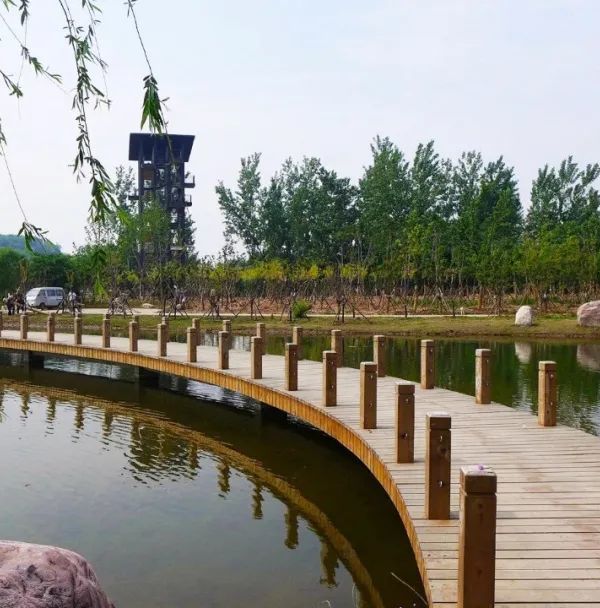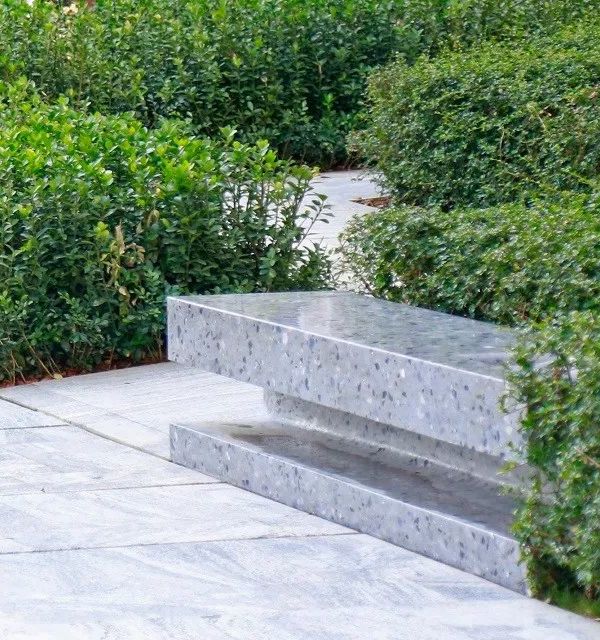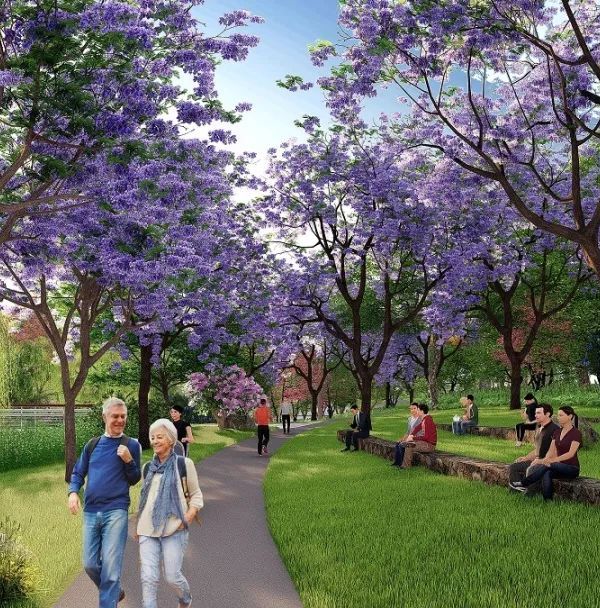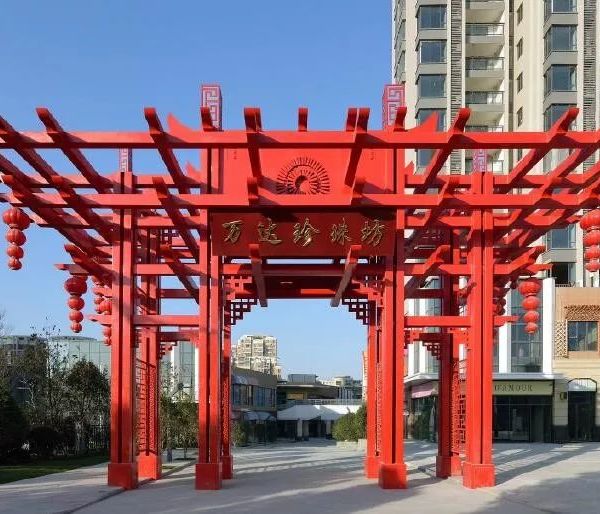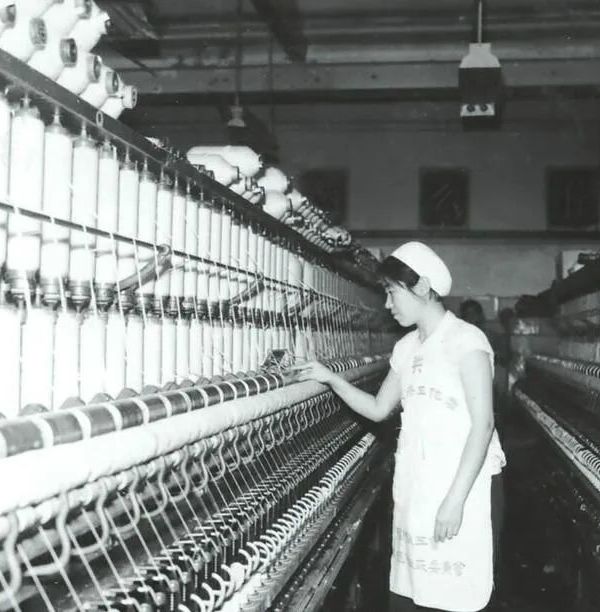Architects:Langarita Navarro Arquitectos
Area:6805m²
Year:2022
Photographs:Luis Díaz Díaz
Lead Architects:María Langarita, Víctor Navarro
Collaborating Architectes:Javier Estebala, Antonio Antequera, Fran Abellán
Inflatable Architecture:Espacio la nube. Álvaro Gomis, Hugo Cifre, Miguel Ángel Maure
Festival Organizers:Afronation + Rolling Loud
Promotores:Event Horizon + Rolling Loud
Backstage Team:Elliott Jack, Dominik Prosser, Raul Caldeira & Theodora Karakassi
Execution Team:Roberto, André, Bruno, Cabral, Miguel, Igor, Janeta, Mauro, Ricardo, Hugo Morals, Luis Claudio, Andre Paulino de Oliveira, Gleison Barbosa Flor, Wallace Sousa, Mateus, João Figueirinha, Manuel Pires, David Castanheira, Felipe Henrique Otto, Jean Lopes
City:Portimão
Country:Portugal
Text description provided by the architects. Olimpo Nômade is an itinerant city for artists at a music festival. It is the place where musicians prepare before a performance and where they release tension with their peers after the concert or session. It is a lightweight, foldable, transportable, galactic city that, wherever it unfolds, must serve as the background and support for memorable experiences and mythical encounters.
In its first implementation, it was deployed on the sand of Portimao beach, in the Portuguese Algarve. A series of devices served the needs of the festival, creating a collection of squares and outdoor rest and recreation areas, protected from the sun by various types of palm trees and fishing nets.
The palatine ensemble summons a stretched donut, bubbles, and a reflective palace in an oasis of sand and palm trees, with the ability to disappear into the surroundings.
The donut is a salon. A continuous, edgeless, white, inflatable structure of five hundred square meters intersected by a cylinder and a yellow triangular prism that function as an airlock, providing access and emergency exits. Inside, a peaceful courtyard with palm trees.
A bubble camp is the dressing rooms. Each one is formed by two bubbles of different sizes, one serving as a dressing room and the other, with a large opening to the sky, for fun with friends and team members before going on stage.
The palace groups three dressing rooms for the "headliners". A perfect cube of mirror on a scaffold structure measuring 9 x 9 x 9 meters, pierced on each side by a void of 3 x 3 x 3 meters that serves as a private terrace and independent access. On the roof, a blue carpet lookout with a reflective railing seems to float above the surroundings. A strange object, as if brought from another planet.
The objective of the project is to provide the festival with a practical, lightweight, durable, and foldable infrastructure that can be stored and transported in the minimum number of containers, maintaining its aesthetic validity for as many years as possible without sacrificing a certain mythical monumentality. A portable Olympus for contemporary gods.
Project gallery
Project location
Address:8500 Portimão, Portugal
{{item.text_origin}}

