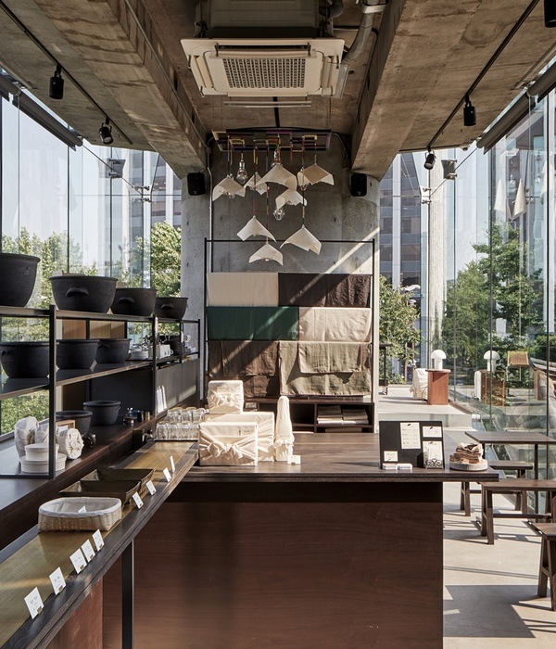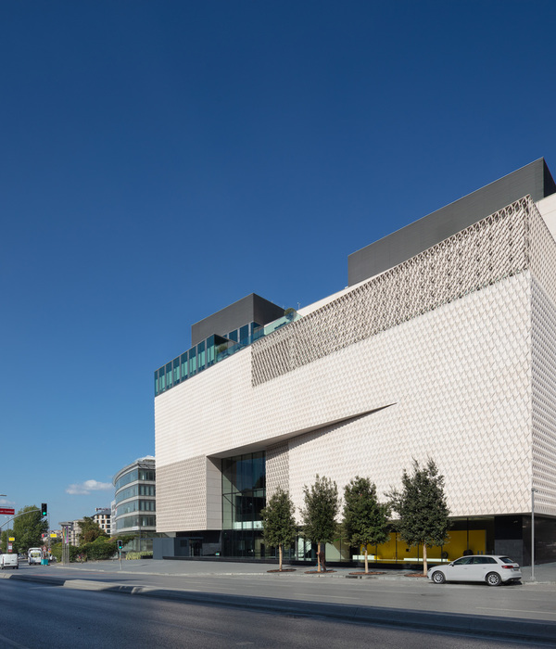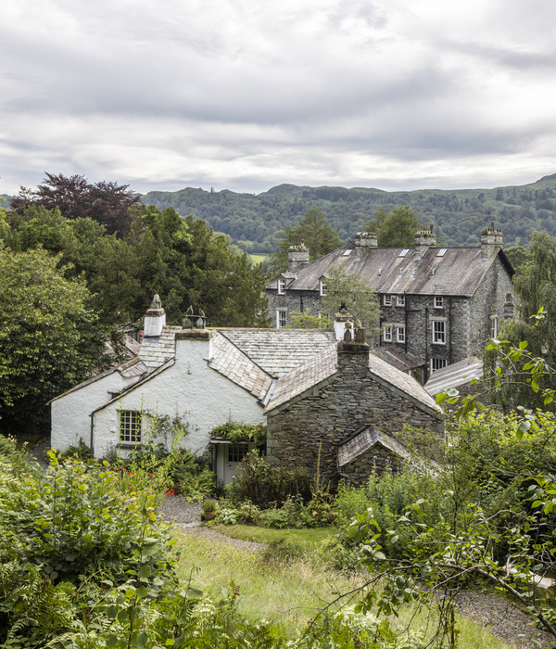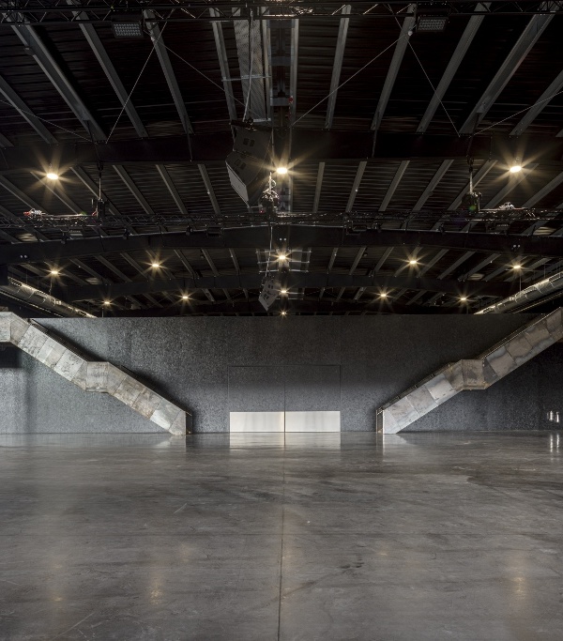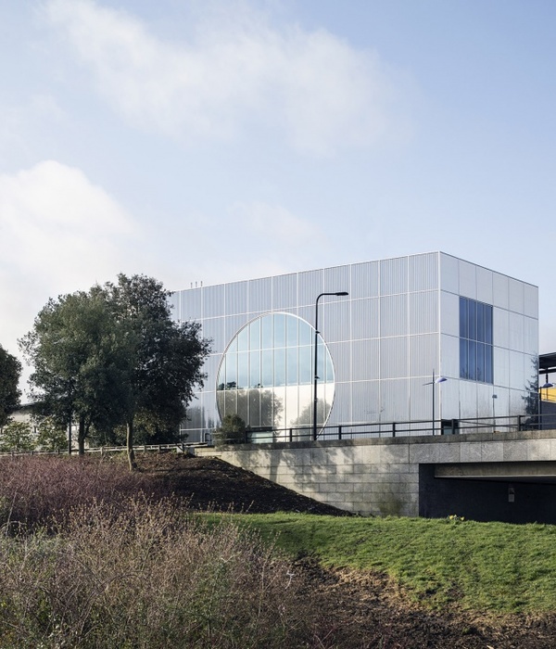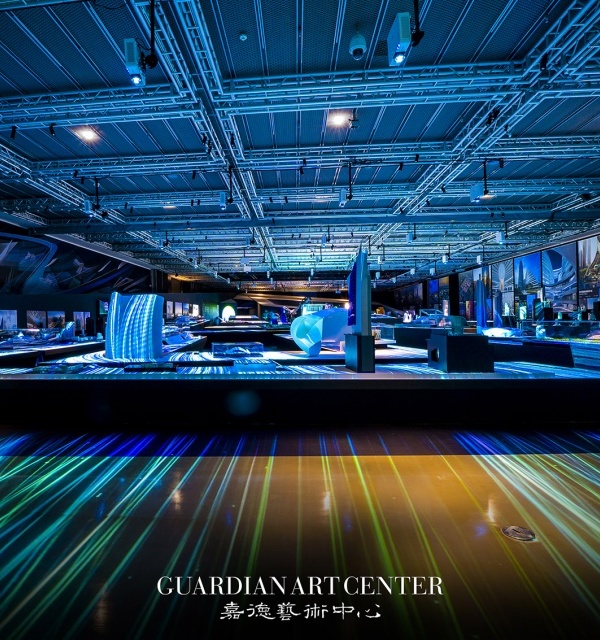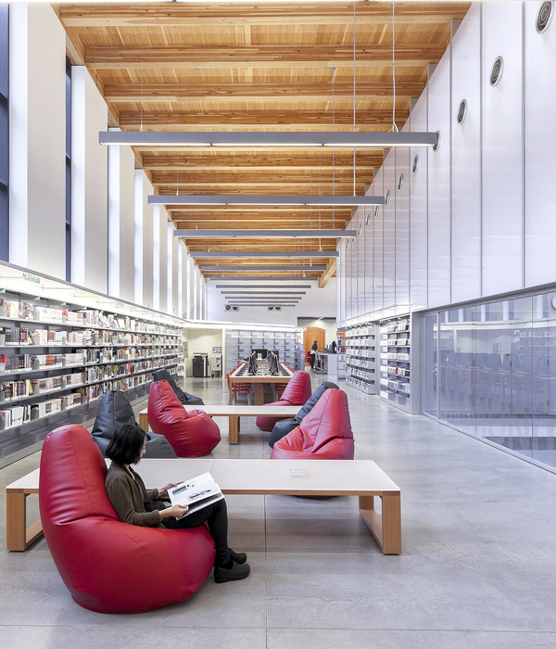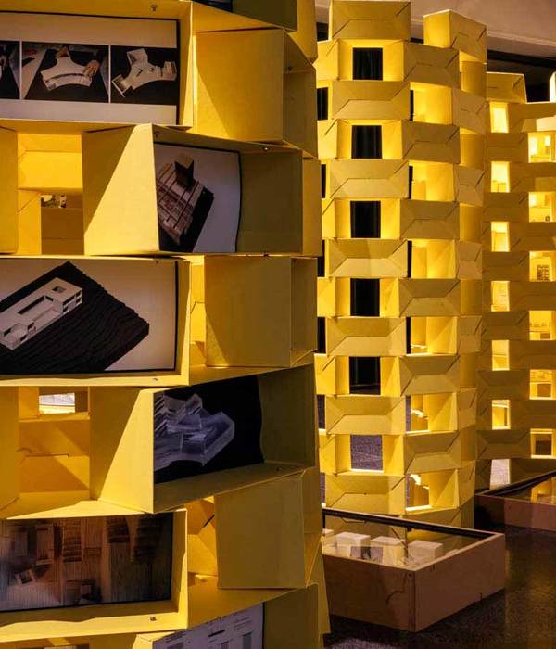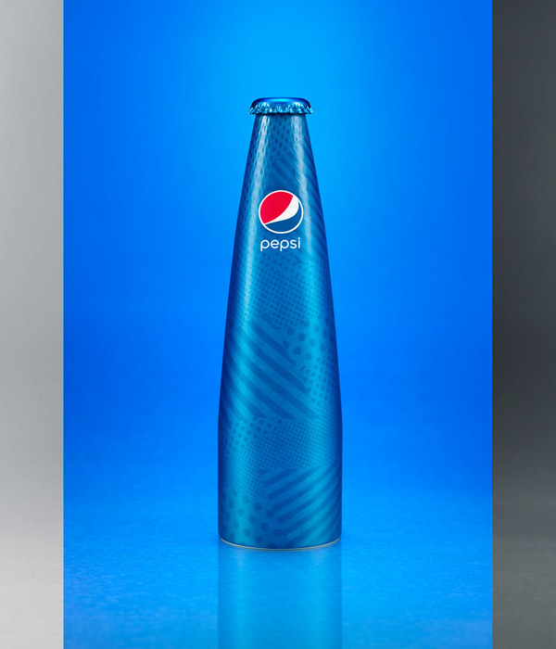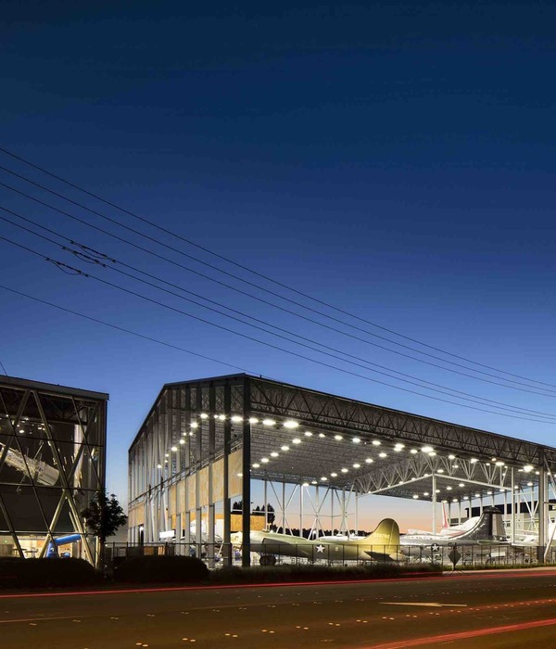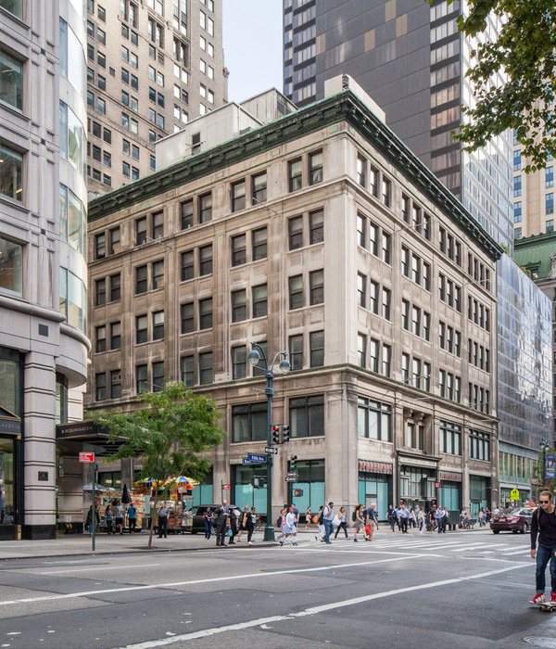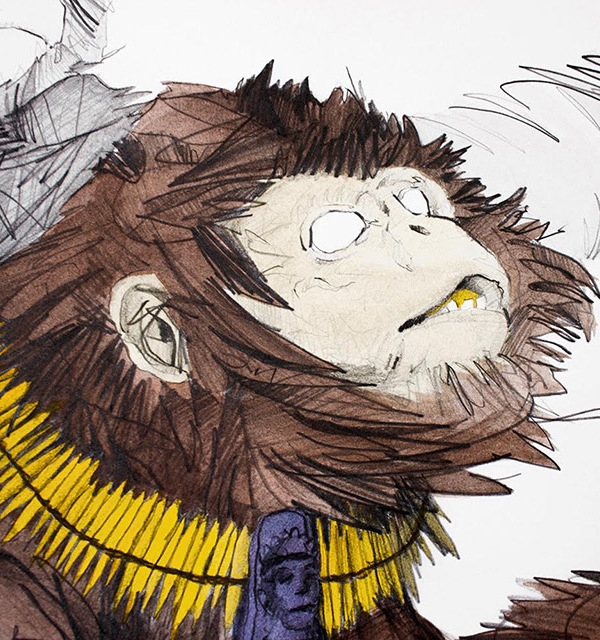Outdoor Classroom Orange 1 / Design-Build Studio
Architects:Design-Build Studio
Area:1292ft²
Year:2021
Photographs:Matt Winquist,Design-Build Studio
Teachers In Charge:Felipe Mesa, Catherine Spellman
Project Sponsor:Edmundo Soltero
Structural Engineer:David Grapsas
Electrical Engineer:Affiliated Engineers
General Builder:CORE Construction
Architectural License:Michael Groves
Projects Management:ASU Facilities Development Management, Capital Programs Management Group
Students:Mhamad Ali Alaaeddine, Carlee Allen, Nicholas Becerra, Yasmin Ben Abdelkader, Rigoberto Berber-Arias, Ian Clouse, Tyree Dalgai, Alan Estrada, Cristina Garibay, Connor Glass, Rafael Gonzalez, Brandon Grenda, Jacob Jones, Ryan Mackay, Rita Momika, Joshua Odwyer, Justin Palmer, Solana Pearson, Alexis Santana, Annie Torgersen, Megan Van Horn, Mariel Vogliotti, Mckenzi Wilson, Yiming XU, Sarah Zagoury, Tirrel Dandrige, Christopher Fernandez, Tiffany Hartono, Smriti Jain, Vaishali Kalra, Yanela Nunez, Vishaka Tuljapurkar
City:Mesa
Country:United States

Text description provided by the architects. In our Design-Build Studio / Spring 2021, we understood improvisation as the erratic and collaborative process that a group of two professors, thirty-three students, and a diverse team of consultants carried out to make the "Orange 1" project a reality.
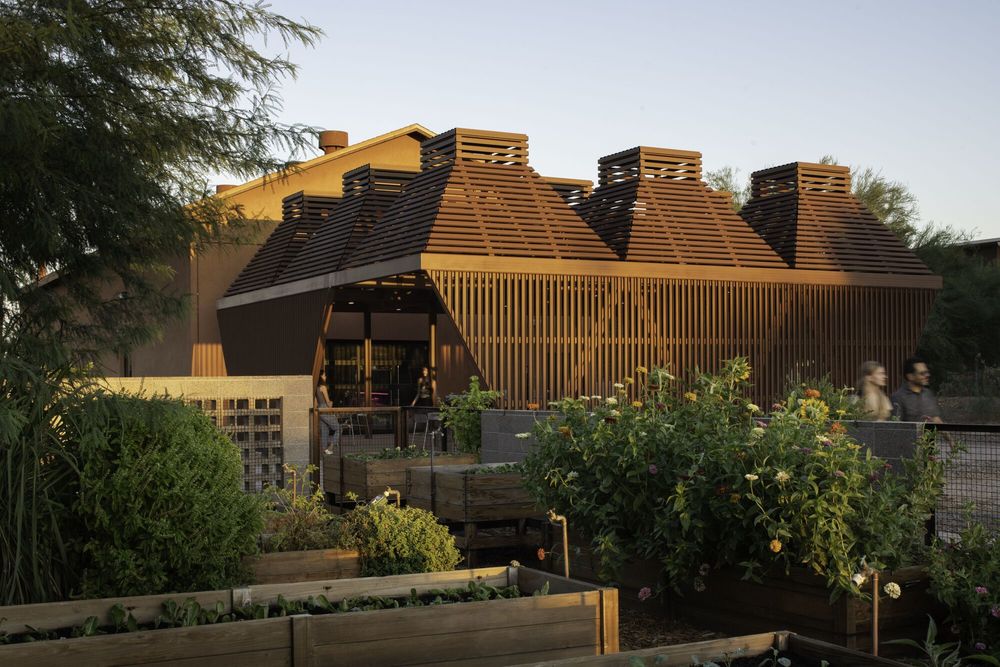
This small-format building, located on the University campus, will function as an outdoor classroom for educational and leisure activities during Covid-19 and beyond. It is an excellent example to understand improvisation as an activity always linked and in tension with the constraints: the client, the budget, and some technical limitations imposed various relevant aspects of the project. These include such aspects as the methods of construction, participation of students and faculty, general shape, size, material, color, and primary program.

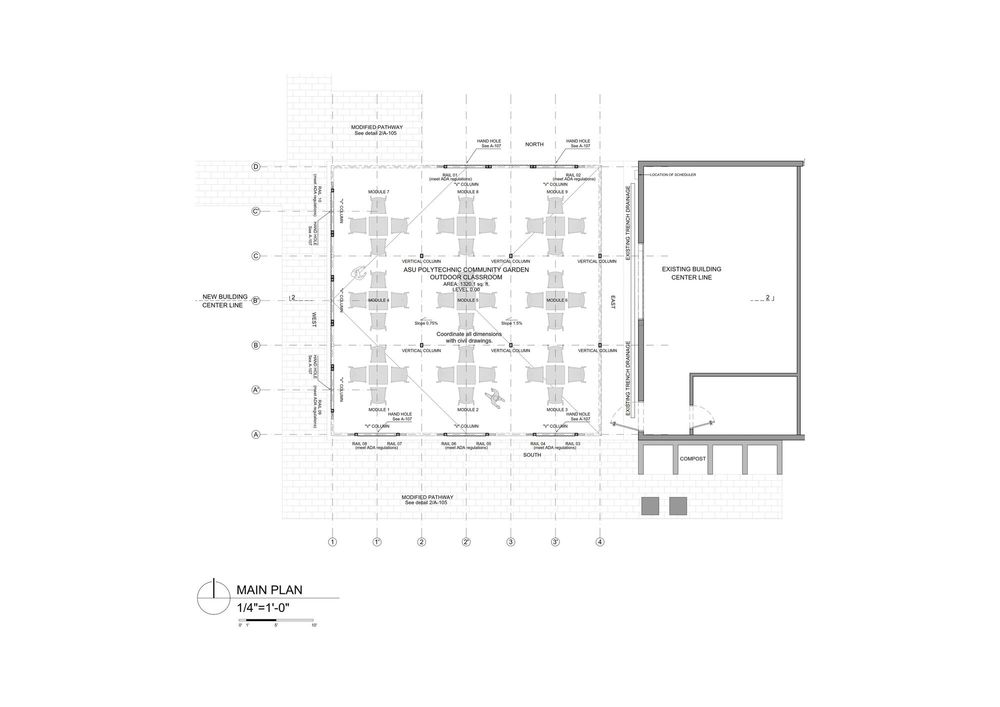

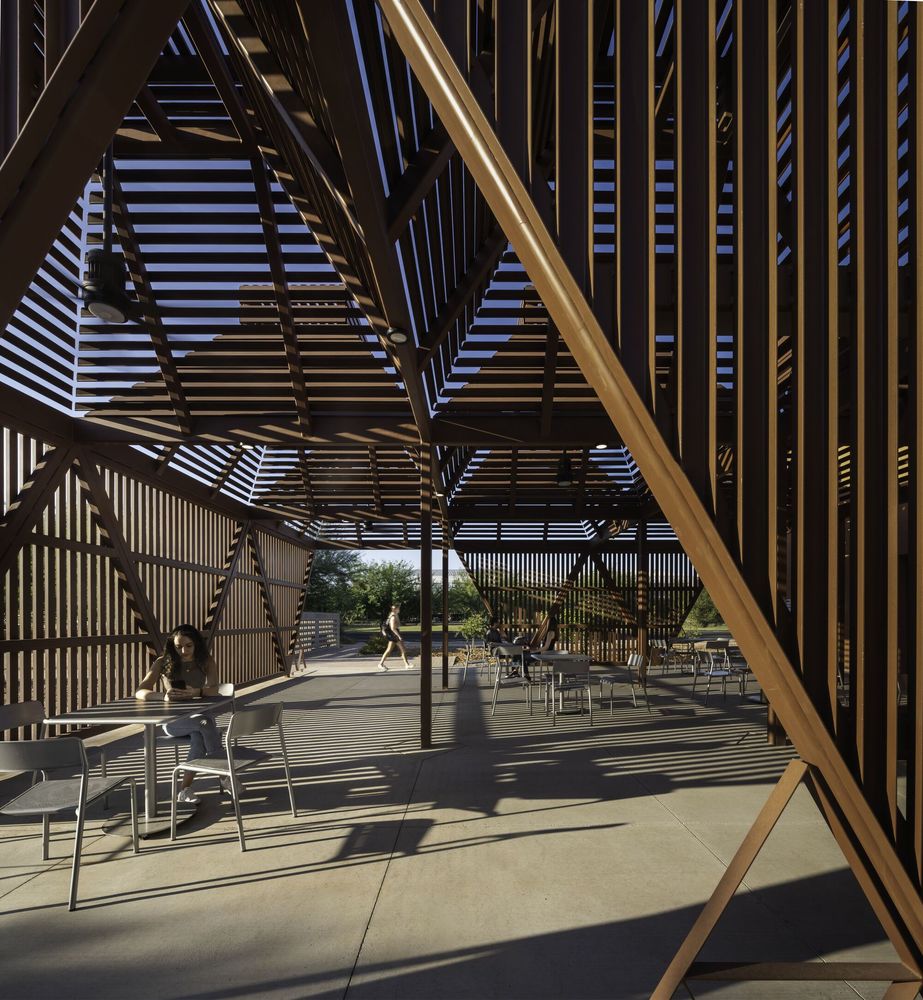
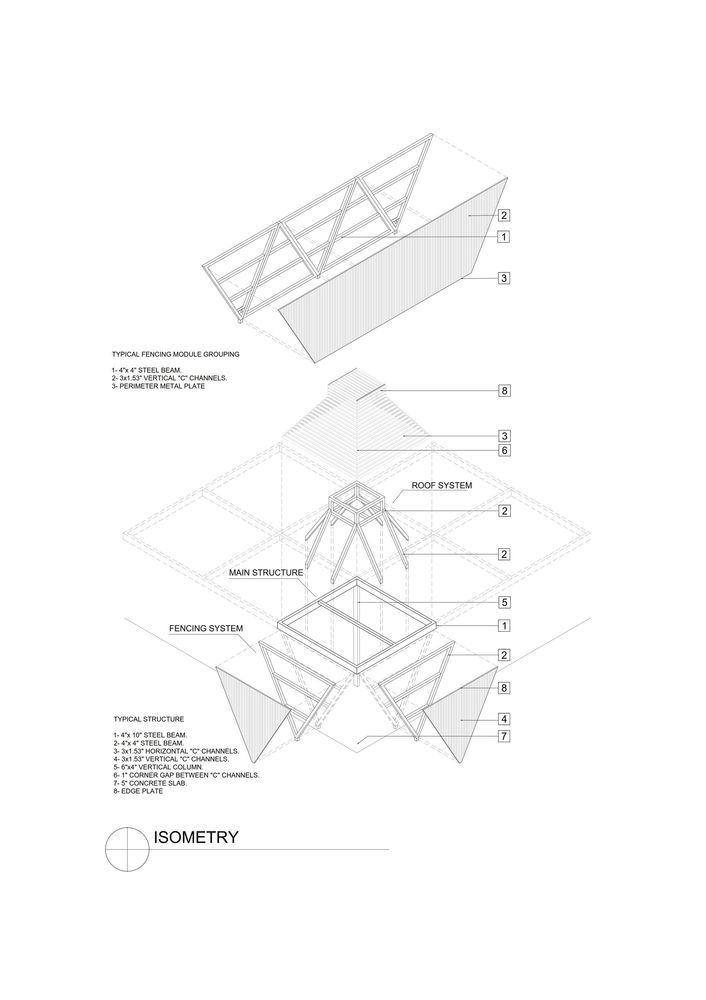

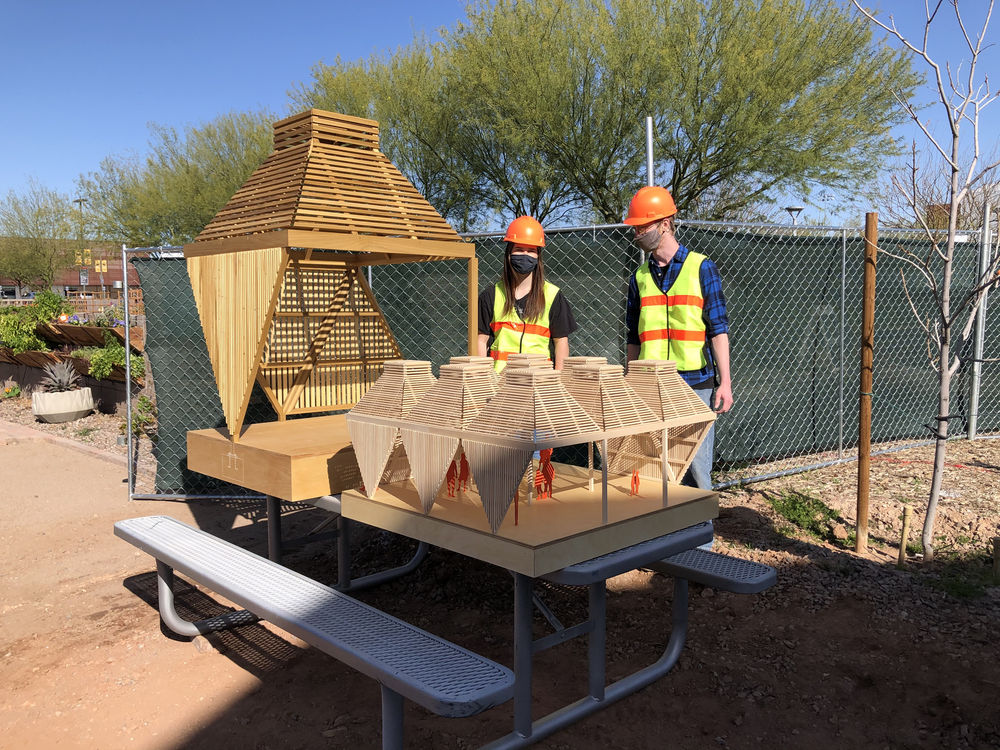

With these constraints in mind, our team made decisions about the design of the building including the variation of the façades, the spacing of screen members, and the geometry of the roofs and columns. The resulting project is a permeable building, resistant and adapted to the climatic conditions of the desert, and open to multiple uses.

Project gallery





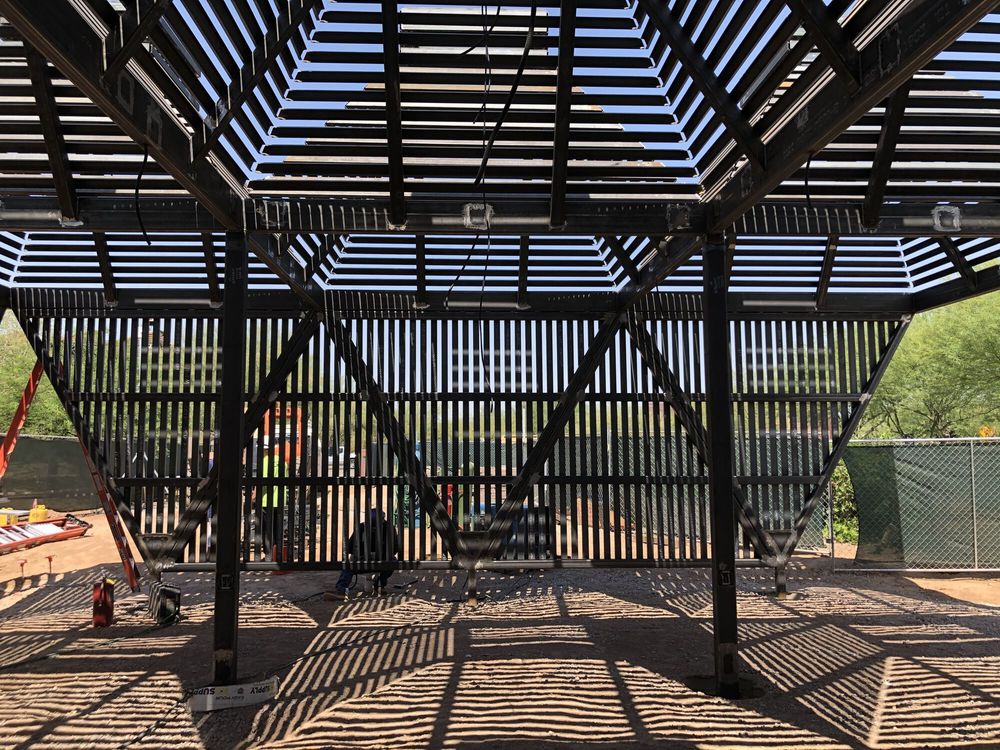

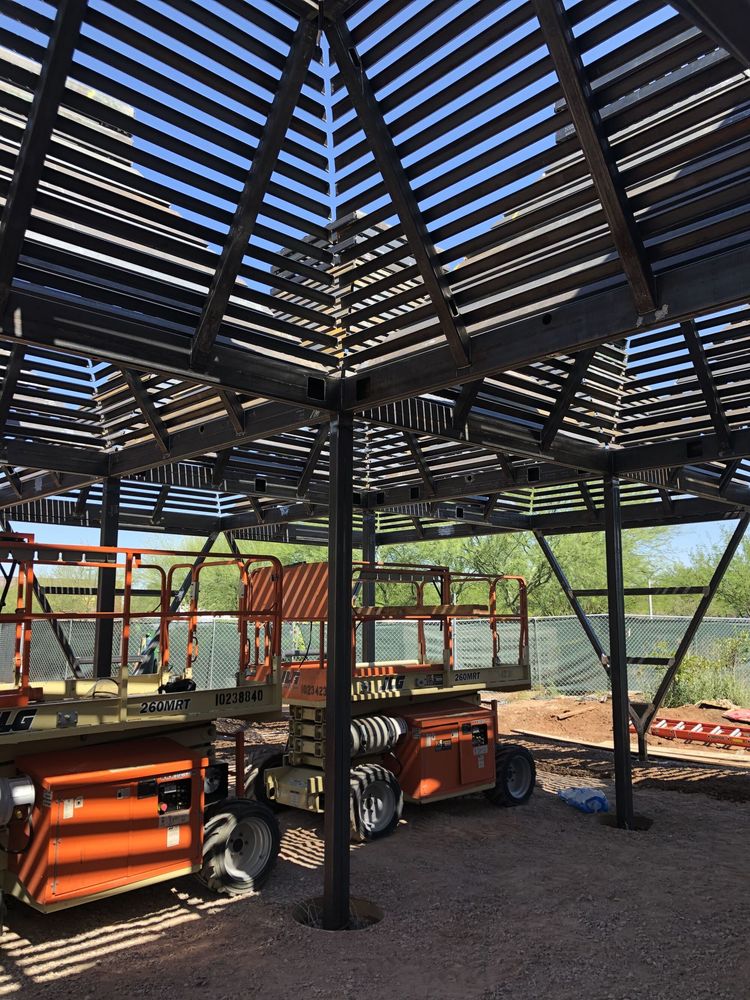



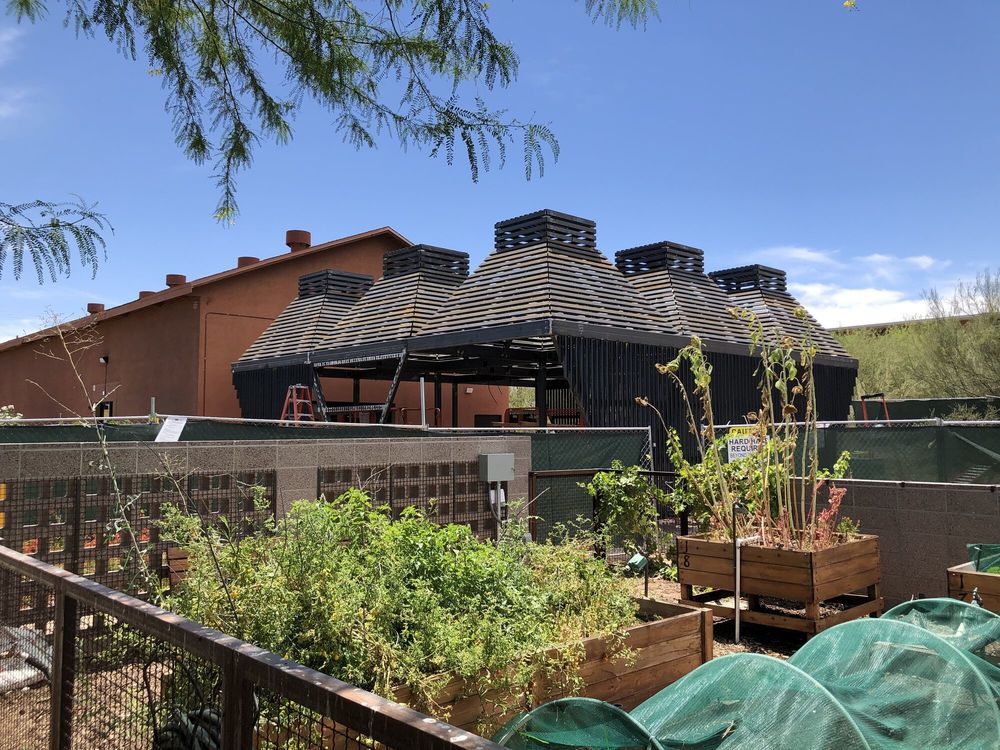


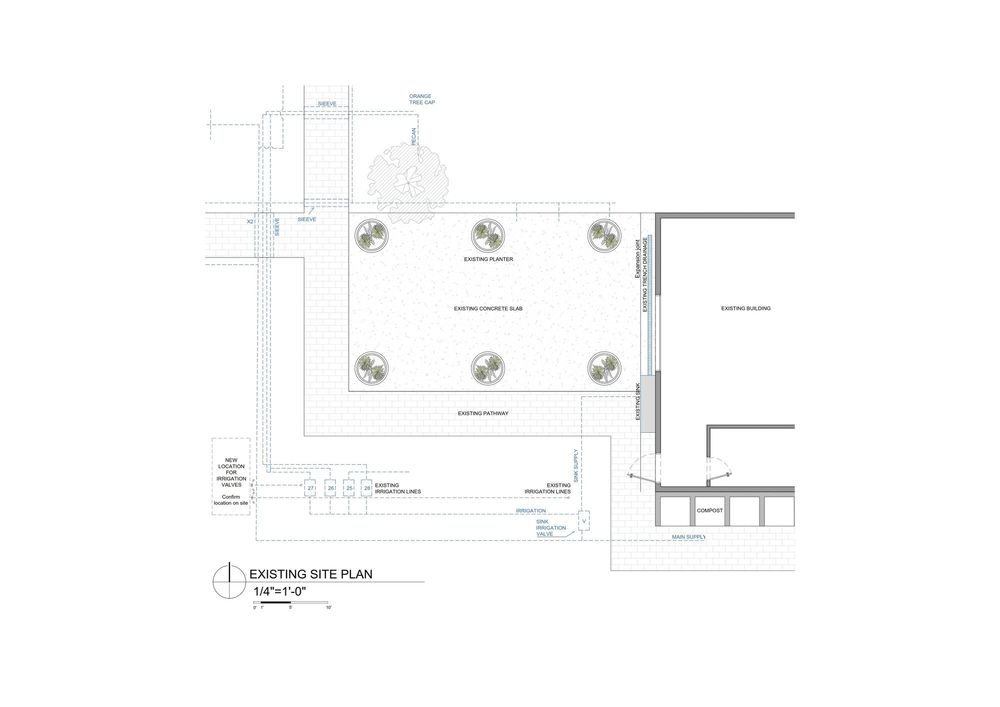
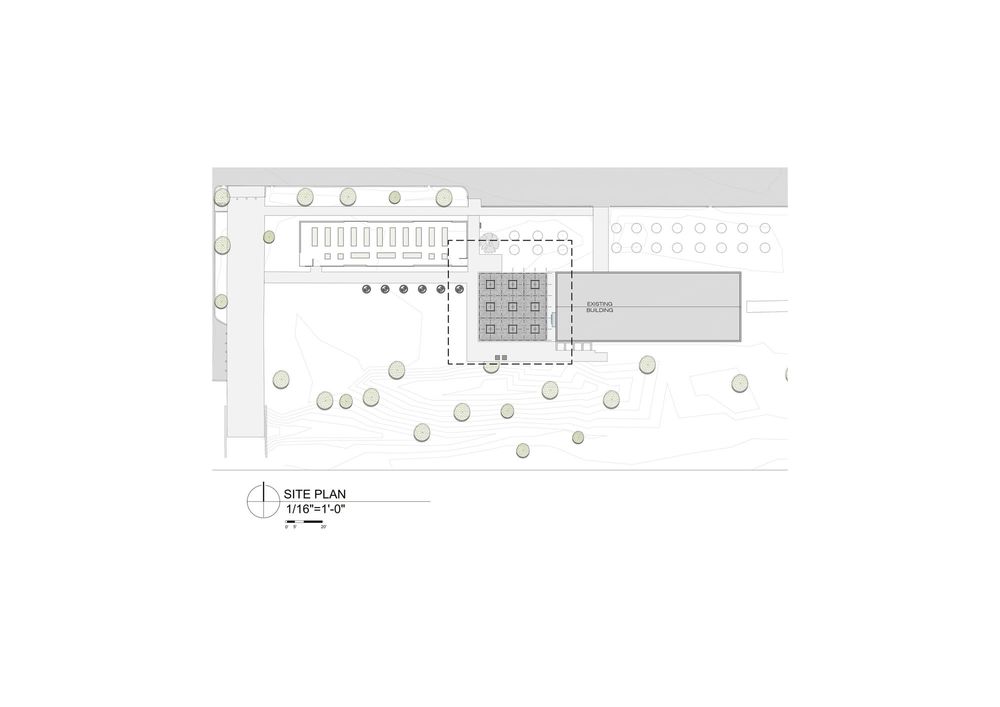
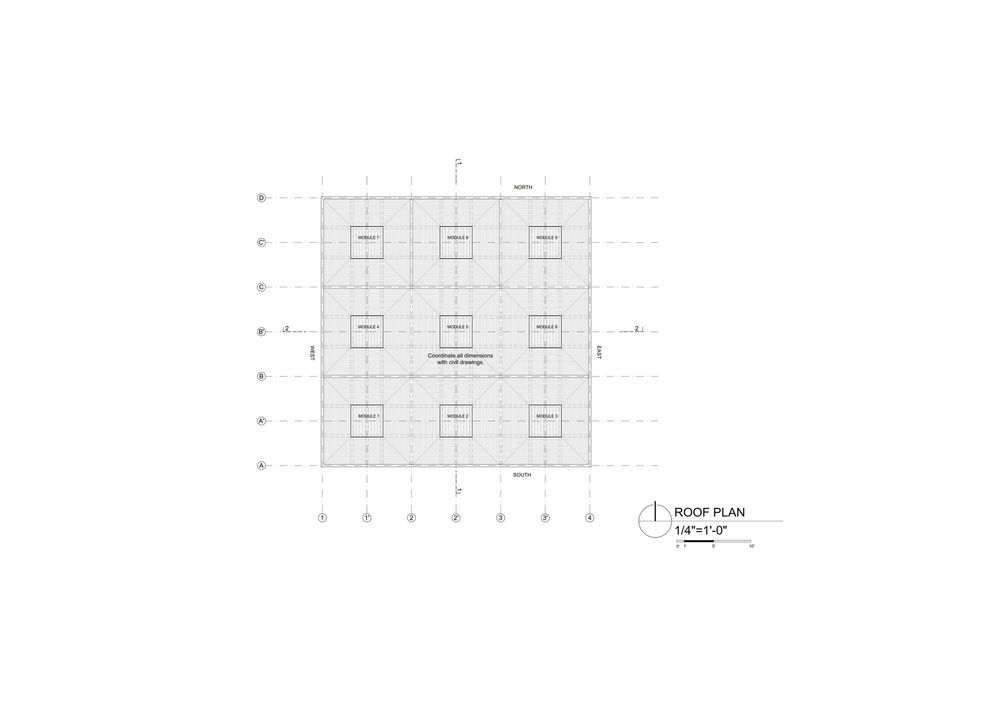
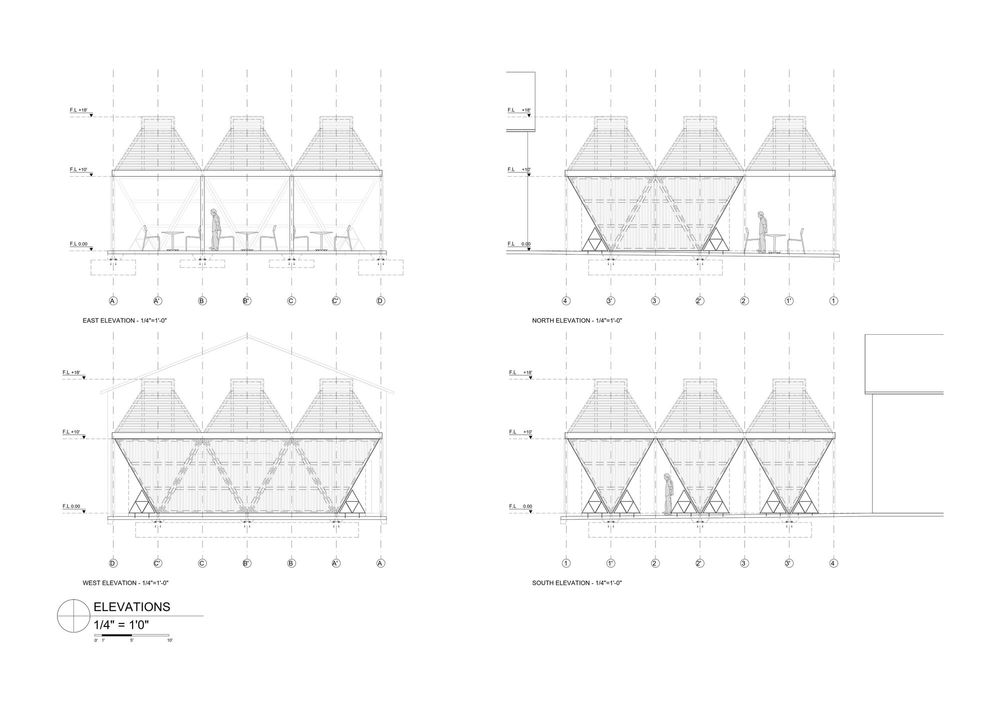
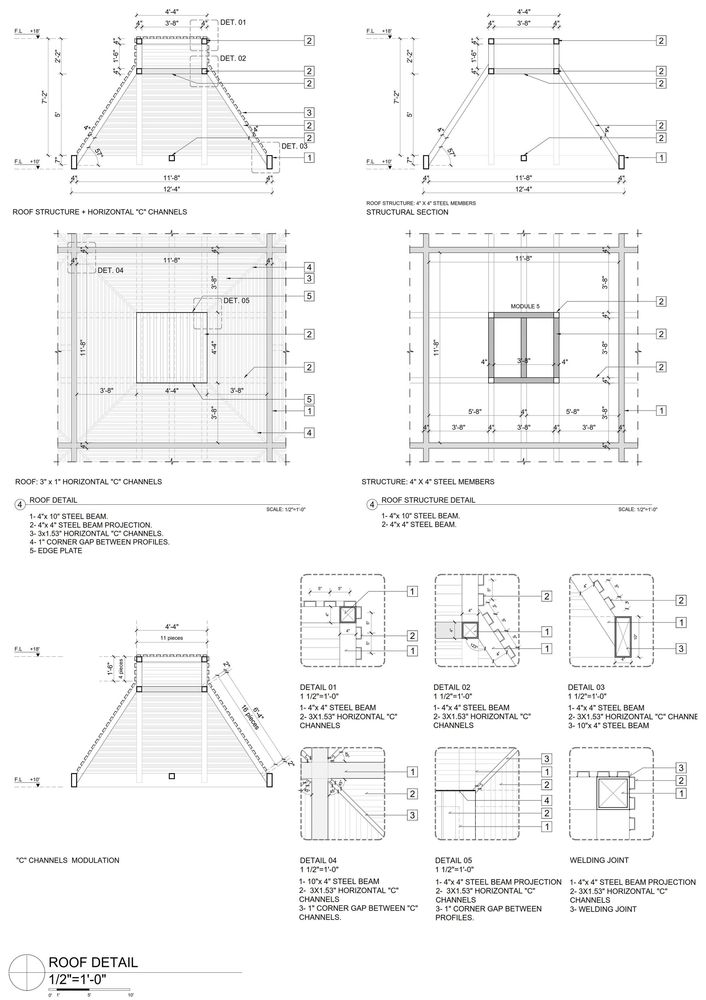

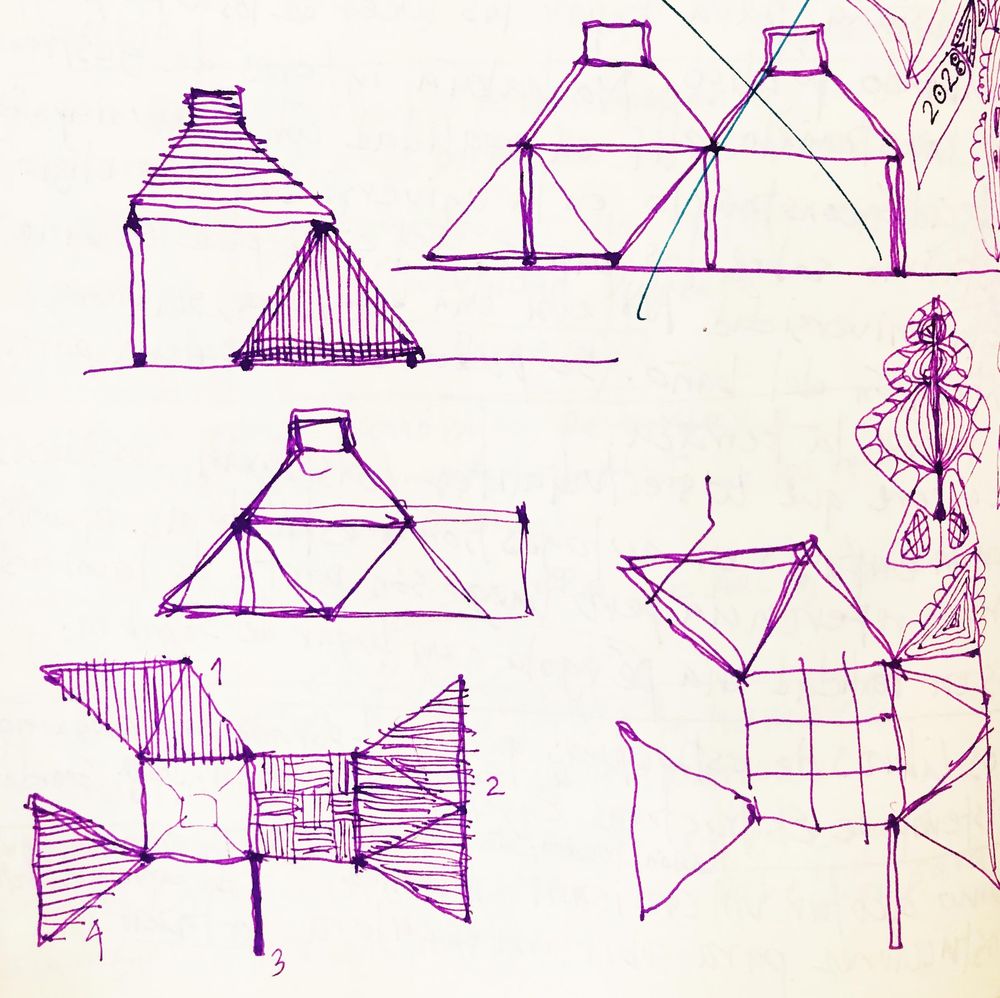

Project location
Address:Arizona State University, Polytechnic Campus, Sustainable Projects Community Garden, Mesa, Arizona, United States

