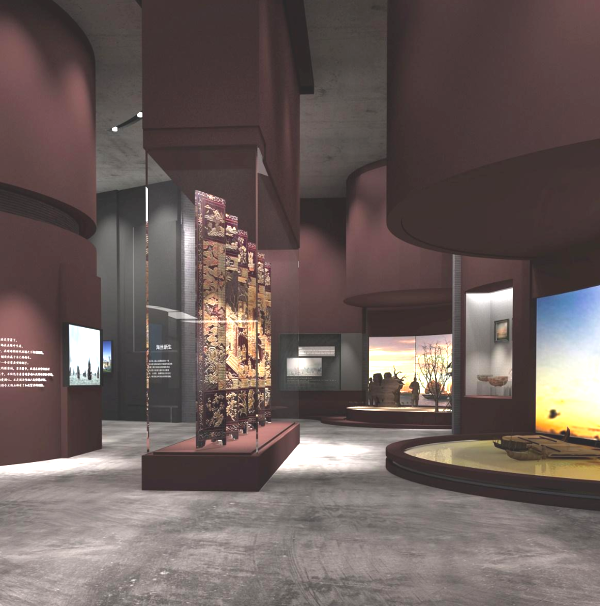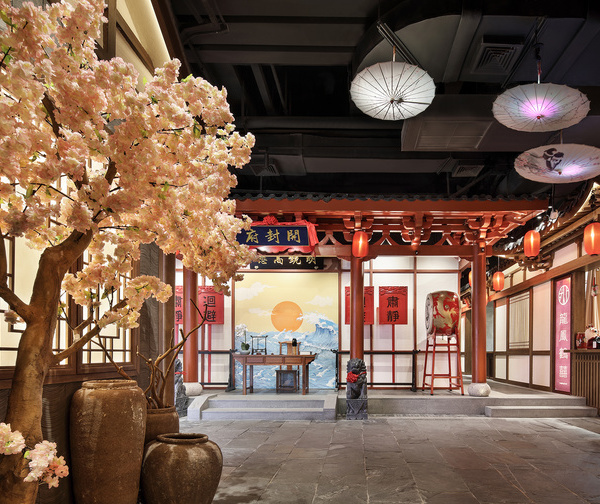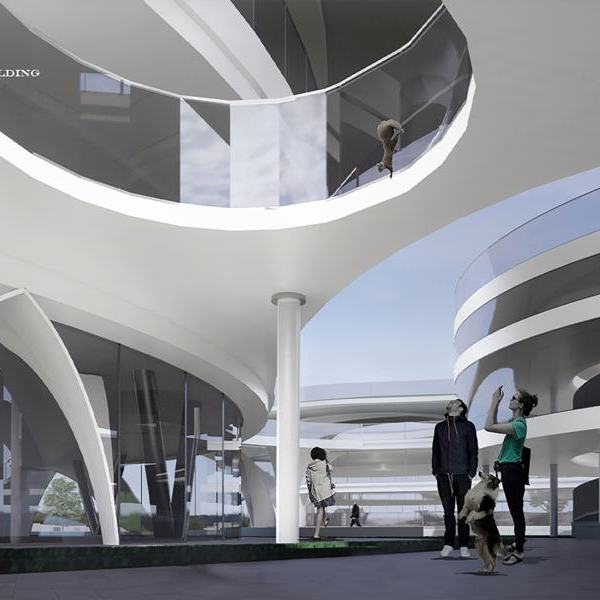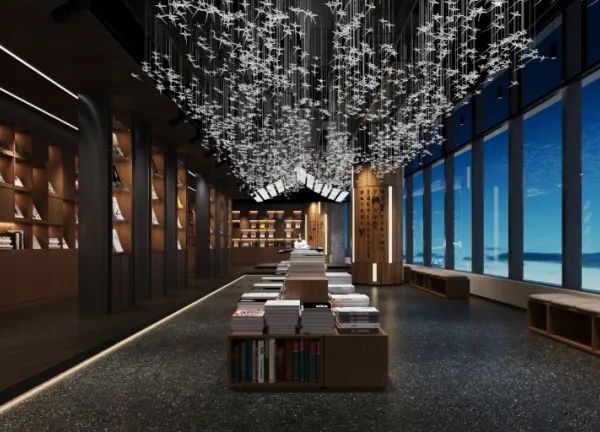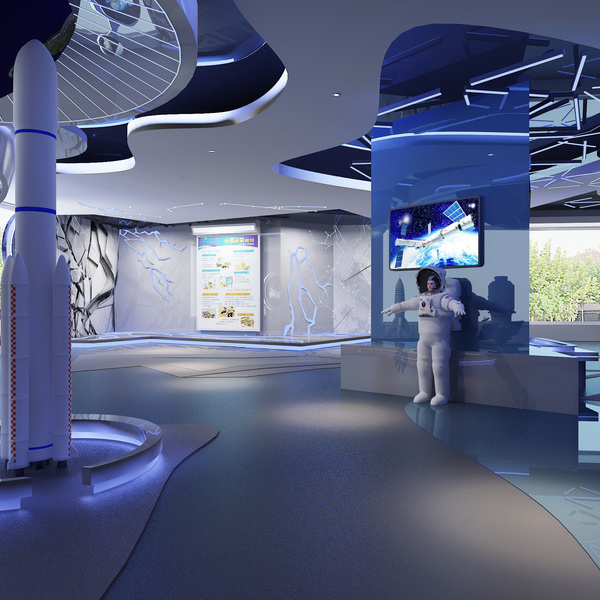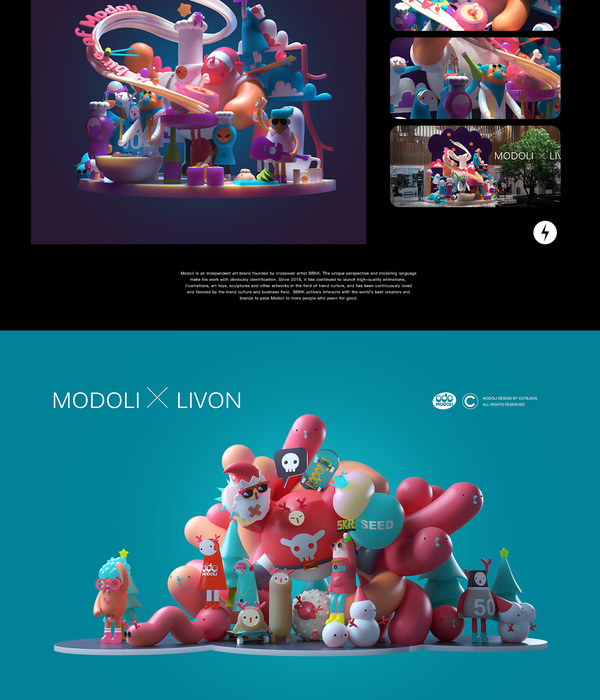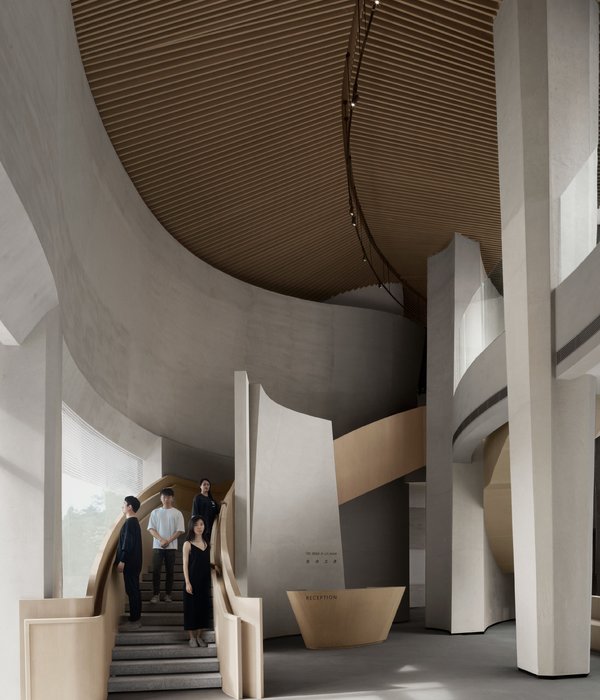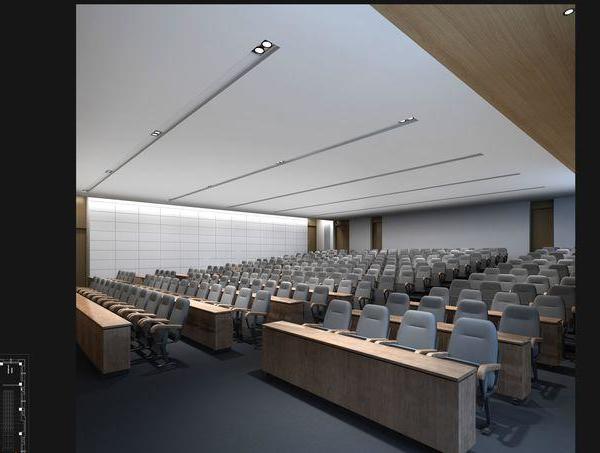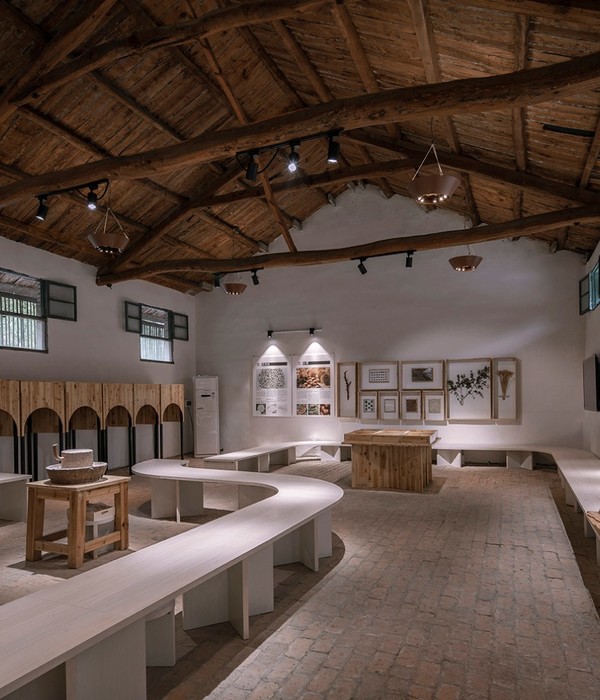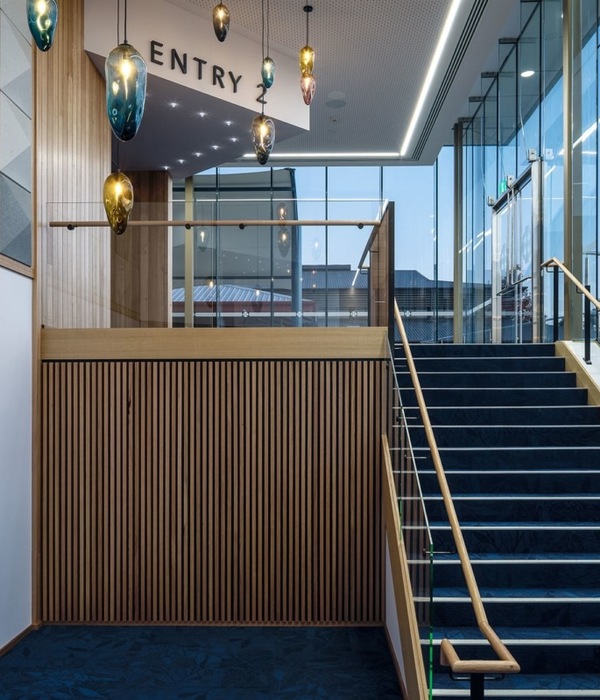Architects:Grimshaw
Area :17050 m²
Year :2019
Photographs :Quintin Lake
Lead Architects :Kirsten Lees, Managing Partner of Grimshaw’s London studio
Engineering :A-Teknik, Enmar, Dinamik, Thornton Tomasetti, Max Fordham, Neill Woodger, Thornton Tomasett
Consultants :Entegre
Contractors :Ark Insaat, Metal Yapi, Fibrobeton
Design Team : Turgut Alton Mimarlik
Client : Vehbi Koç Foundation
City : Istanbul
Country : Turkey
A subsidiary of Turkey’s philanthropic Vehbi Koç Foundation, Arter is a vibrant cultural hub that brings together artists and audiences to celebrate contemporary art in all its forms and disciplines. Conceived as a dynamic multi-layered, interdisciplinary public building for showcasing artistic works, it offers a rich cultural programme to stimulate and challenge its audience.
Grimshaw won the design competition in 2012, following which it led a multi-disciplinary team to address the scale, complexity and aspiration of the design and build process, including Istanbul’s Turgut Alton Architects and other local consultants, specialists and contractors.
Articulating Vehbi Koç’s vision for social responsibility, the design hinges around spaces designed to promote access for everyone, both within and around the museum. Derived from concepts of transparency and fluidity, inspiring and adaptive public spaces are at its heart, with carefully positioned large picture windows used as a way of opening the building to the street and connecting the gallery to the city. This connectivity provides continuous links between Istanbul, the museum and its art, while still fulfilling the functional requirements of gallery spaces in protecting the large internal gallery volumes from natural light.
A triple height entrance gallery forges a visual and physical public route through the centre of the museum, connecting Dolapdere street with the park to the rear, making the building effectively face both ways, accessible and welcoming to all. This internal street negotiates the steep level change across the site and is the main organising element of the building.
Below ground two performance halls occupy the lower levels accommodating programmes of film and performing arts, as well as conferences and panel discussions. The Sevgi Gönül Auditorium’s telescopic seating system gives a capacity of 168, while the ‘blackbox’ Karbon theatre has a flexible seating structure for up to 332, as well as state-of-the-art lighting, sound and technical capabilities. A library offers visitors the opportunity for further research, while retail and catering facilities provide relief and relaxation.
The building’s galleries range in scale and volume, with interlocking double height spaces offering a multitude of flexible configurations and capacities for its diverse artistic programmes. Views and connectivity between exhibition areas provide natural wayfinding and orientation. Learning spaces overlook each of the main galleries, allowing discovery and interpretation programmes to remain connected to the exhibitions. These spaces straddle the double-height galleries to reach the outer edge of the building and define the punctuated picture windows that give expression to the façade.
The main volume of the building that houses the exhibition galleries is articulated externally through subtle chamfering of the façade, adding plasticity to the blank façades typical of gallery building typology. 3D convex and concave rhomboid-shaped panels create a dramatic and inviting envelope and reflect the sun as it moves across the museum throughout the day. The rich palette of changing light and shadow animates the building in an exciting and dynamic way, providing an engaging and contemporary reinterpretation of Istanbul’s historic mosaic façade.
▼项目更多图片
{{item.text_origin}}

