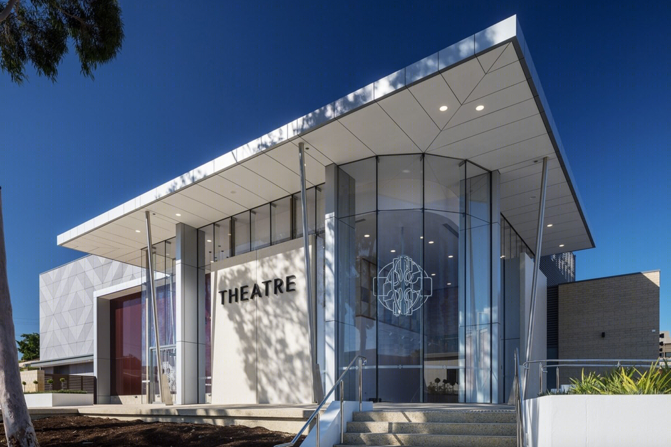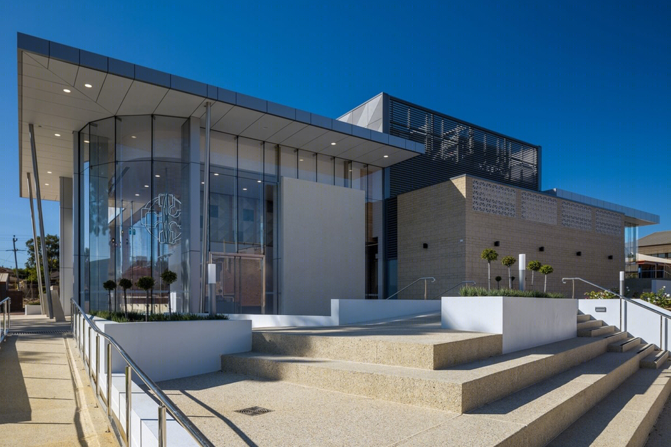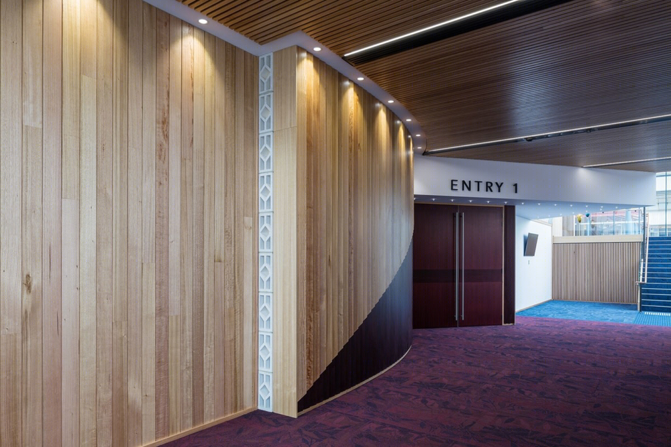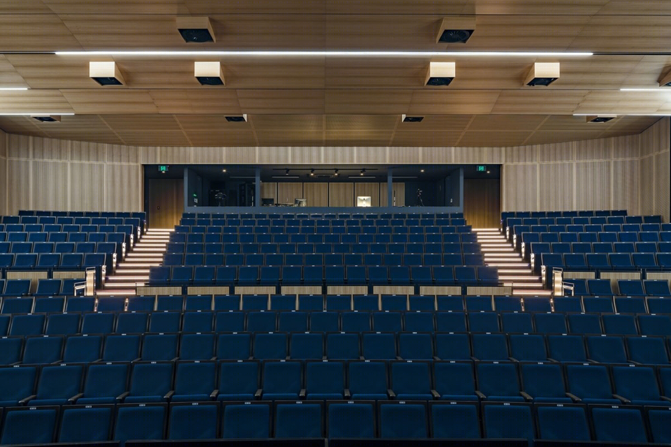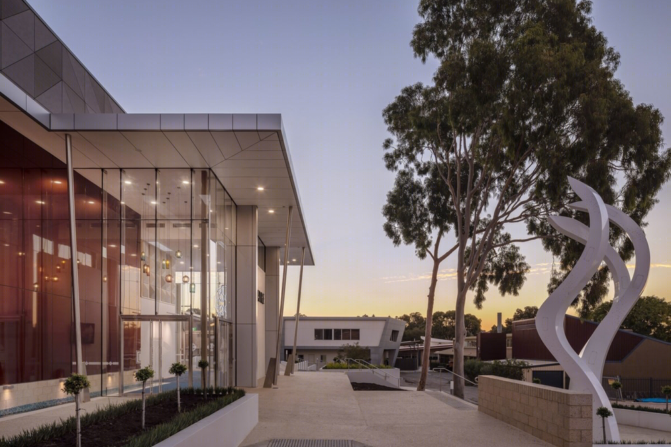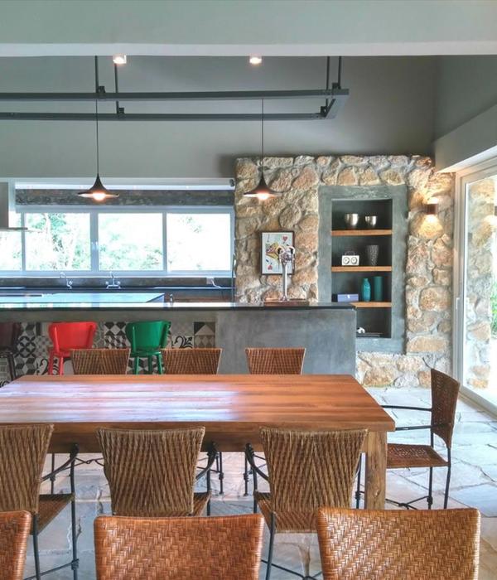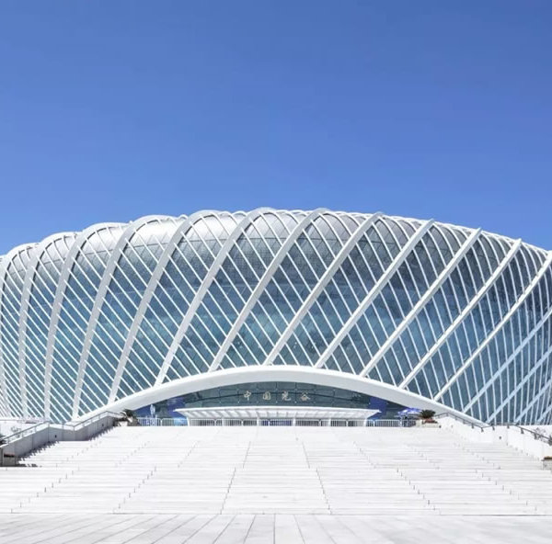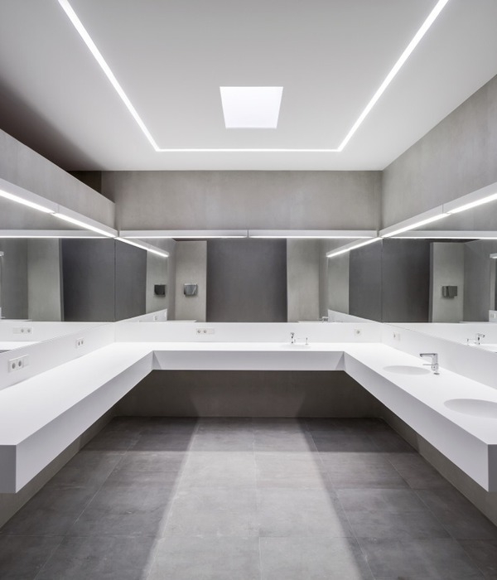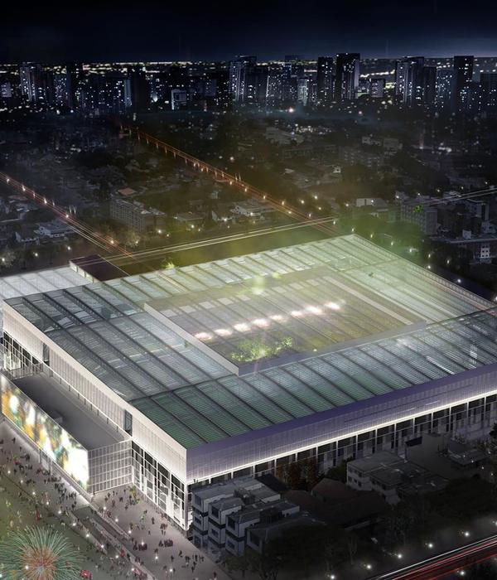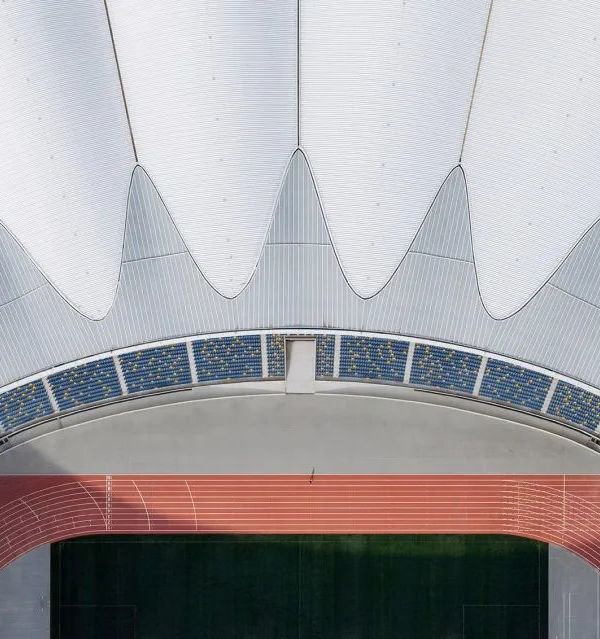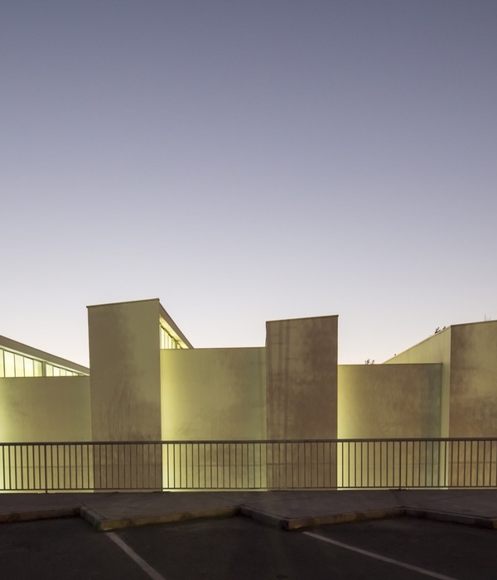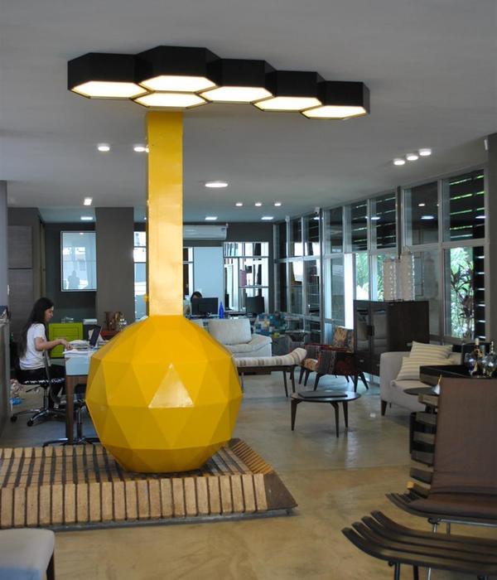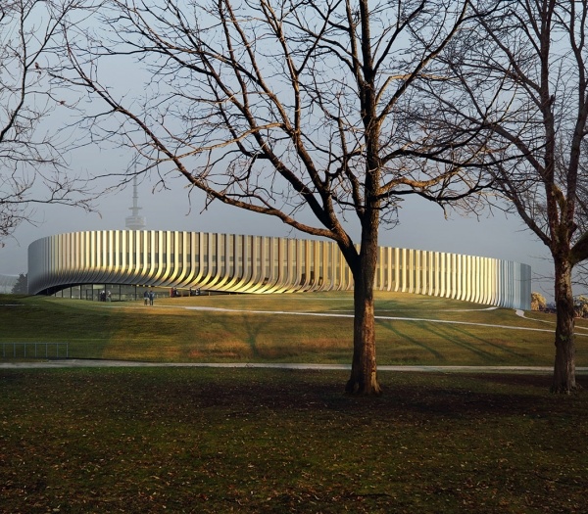珀斯卡里斯蒂学院的优雅剧场 | EIW 建筑师的创新设计
EIW Architects designed the Caroline Payne Theatre as a statement on the Corpus Christi College campus in Perth, Australia.
Corpus Christi College is a Catholic co-educational secondary college in Perth, Western Australia.
To complement the existing performing arts facilities; EIW has created a purpose built Theatre for students to display their creative talents in dance, drama and music; to learn and empower confidence in performing, to present a full theatrical experience within a professional environment.
The Theatre commands a major statement to the public, whilst oriented clearly towards the campus internally. Pathways from various buildings and levels on the site have informed the final design in enabling a clarity of access for students and visitors alike. These pathways also provide student social spaces and outdoor learning opportunities. The use of extensive glazing to the foyer provides a transparency and volume that grounds the Theatre in its context. The form encompasses clean lines and simple geometry, allowing for carefully detailed and quality features for the user experience, incorporating cost effective external materials that build a textural playfulness and complement the existing buildings on campus.
The project becomes the final part of the development of the public face of the College on the eastern campus precinct and nestled into an existing hill to utilise the typography in transitioning between three adjacent buildings, whilst ensuring the scale of the building is not imposing on the amenity of residences opposite and mechanical plant was housed away from neighbours.
A theatre is unique to each client, in this case it needed to be a statement about the College with the goal of maximising learning opportunities. It incorporates exemplary digital technology that embraces the brief for all students to have opportunities to perform, from the high quality performers, to the special education students and those working on digital set design. It is a facility that lives out the Corpus Christi College inclusive values, at the same time as being striking and elegant.
Notable features include:
EIW utilised texture and tone throughout the design and in the material choice. A combination of Equitone ‘Linea’ and flat profiles, cut into a triangular pattern on the façade, gives a unique texture to the theatre. Transparency into the foyer celebrates the user experience and lightens the bulk of the building. Tasmanian Oak, in both hardwood format and veneer, from timber slats, lapped timber, to perforations and angular acoustics panels, provide a multitude of opportunities to explore the depth of the material. Key areas in the theatre also featured Tasmanian Oak with a stained finish, incorporating the rich Corpus Christi College burgundy branding into the design.
Design: EIW Architects Photography: Silvertone Photography
Design: EIW Architects
Photography: Silvertone Photography
10 Images | expand images for additional detail
