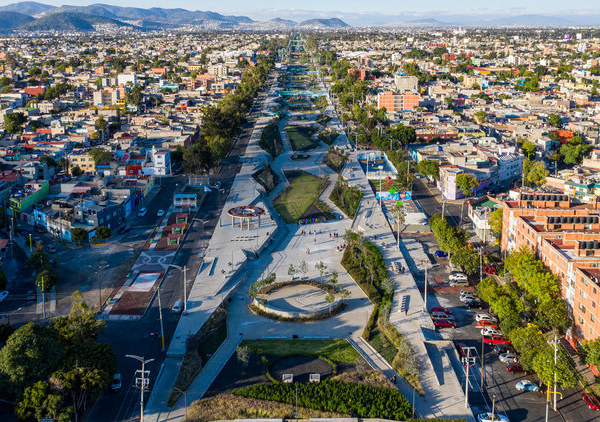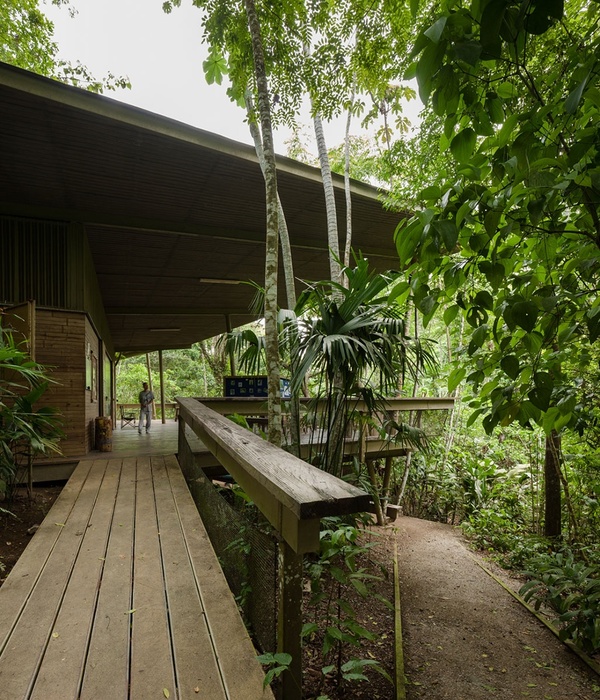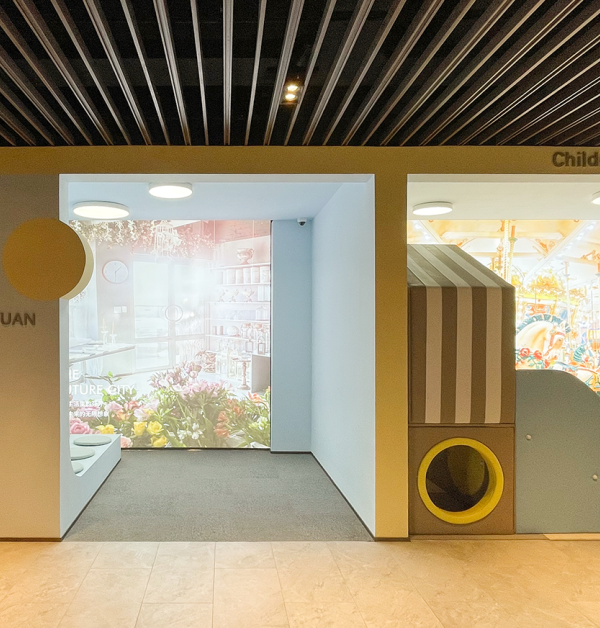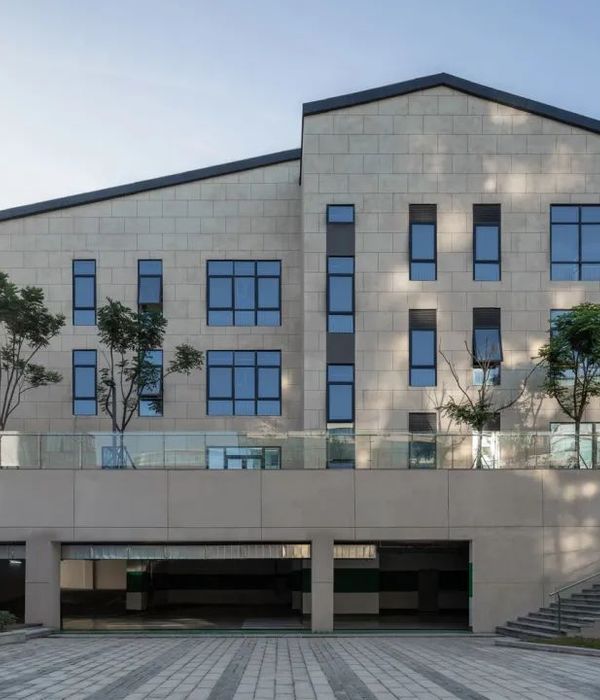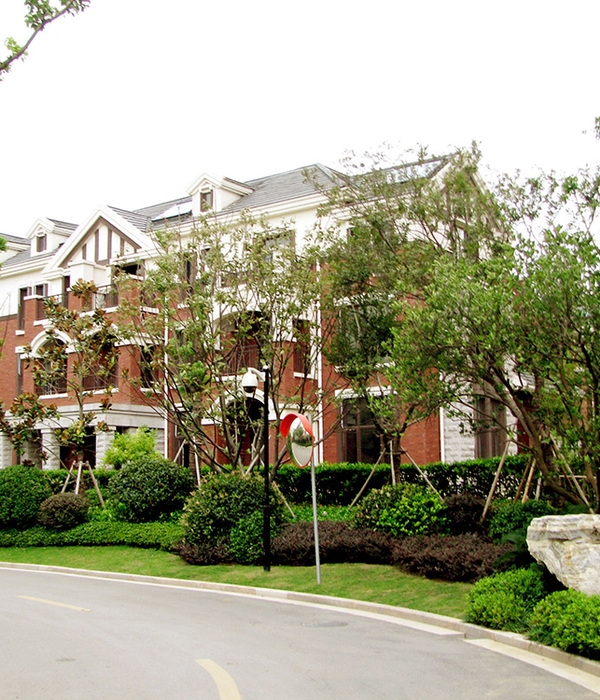Poland lublin stadium
设计方:Estudio Lamela Arquitectos
位置:波兰
分类:体育建筑
内容:实景照片
图片:10张
这是由Estudio Lamela Arquitectos设计的卢布林市体育馆。该体育馆能容纳15000名观众,其长方形的造型设置了四面完全有遮盖的看台。该项目的功能包括更衣室、贵宾室、媒体室、健身房、餐饮服务、电视广播区和一个主要购物区。这个体育馆符合欧足联(UEFA)和波兰足协(PZPN)的标准,并达到波兰足协的最高评级的标准要求。除了体育馆,该项目还包括周边一个后工业区(卢布林旧糖类加工厂)的修复。该区域将提供两个训练场地、一个运动跑道、停车场以及Bystrzyca滨河公园。
译者: 艾比
The stadium has a capacity of 15,000 spectators, rectangular-shaped with 4 fully covered grandstands. The program purpose foresees changing rooms, VIP rooms, press room, gym, restaurant-catering, television broadcasting area and a major shopping area. This stadium complies with the rules of UEFA and PZPN and has the highest rating in terms of standards, to be issued by the Polish Football Federation.
In addition to stadium, the project includes the rehabilitation of a post-industrial area (the old sugar refinery of Lublin) around. In this area are provided 2 training pitches, an athletics track, parking, and a new park along the river Bystrzyca.
波兰卢布林市体育馆外部夜景实景图
波兰卢布林市体育馆内部实景图
波兰卢布林市体育馆夜景实景图
{{item.text_origin}}

