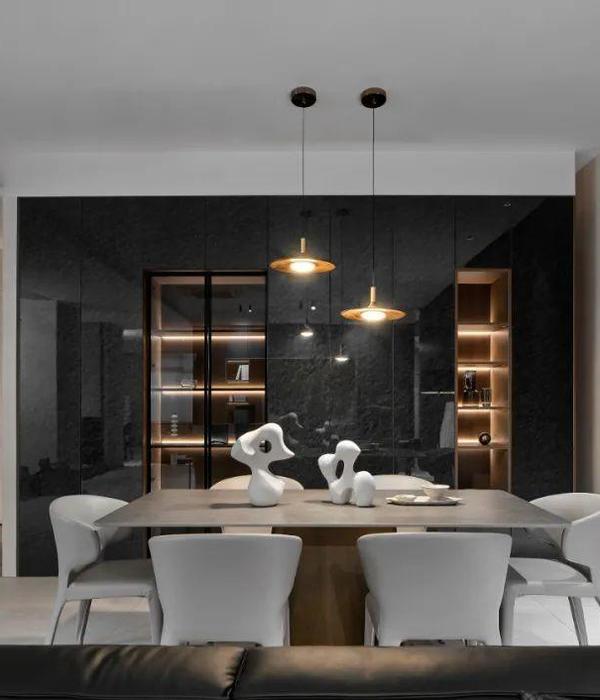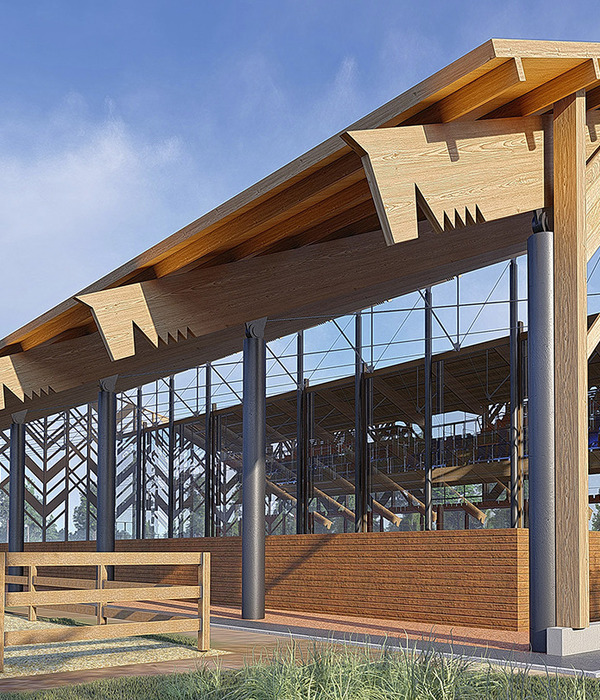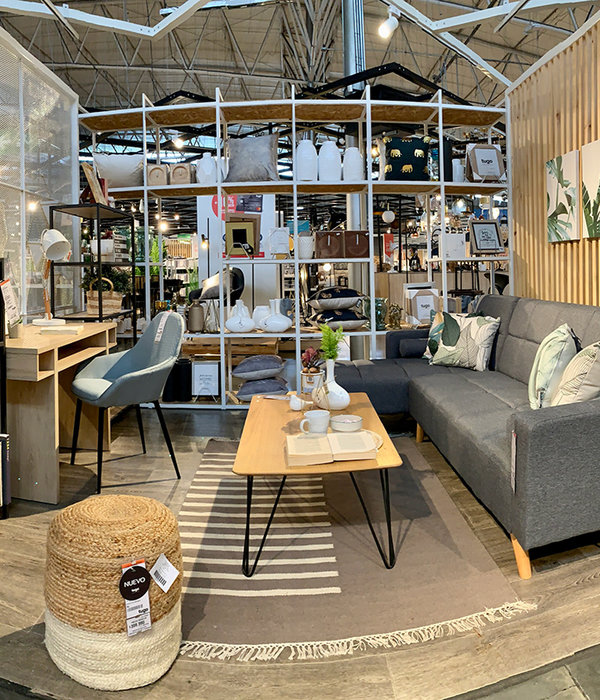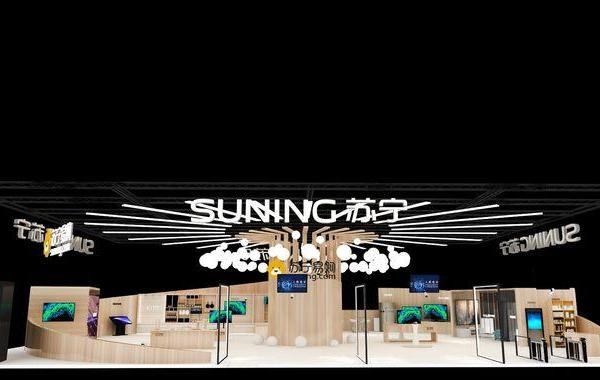© Aryeh Kornfeld
c Aryeh Kornfeld
架构师提供的文本描述。这座建筑是位于Pe alolén社区的Dunalastair学校(Colegio Dunalastair)建筑群的一部分,该社区的特点是一个传统的、城市化程度稍高的农村地区。
Text description provided by the architects. The building is part of a complex which englobes the Dunalastair School (Colegio Dunalastair), located in the Community of Peñalolén, which is characterized for being a traditional, slightly urbanized rural area.
© Aryeh Kornfeld
c Aryeh Kornfeld
该工作计划包括设计/开发主要用于室内体育活动的建筑,也适用于音乐会和舞台玩具等文化活动。整个项目,共延伸2070平方米,将考虑与露天看台的多活动场地,包括300名观众、更衣室、储藏室和医务室。
The working plan consists in designing/developing a building dedicated mainly to indoors sport activities but also suitable for cultural events such as concerts and stage plays.The whole project, totaling an extension of 2070 m2,will consider a multi activity field with bleachers for 300 spectators, dressing rooms, storage rooms plus an infirmary.
体育馆将建在一片坡度为7%的土地上,考虑到建筑的大小,会造成相当大的水平差异。因此,已决定在一定程度上沉入建筑物,以尽量减少与周围景观有关的体积影响。
The gymnasium will be built in a piece of land with a 7% slope which, considering the size of the construction, will result in a considerable difference in level. For this reason, it has been decided to sink the construction to certain extend so as to minimize the volumetric impact in relation with the surrounding landscape.
© Aryeh Kornfeld
c Aryeh Kornfeld
建筑物的两端由两个混凝土体积(加砖)组成,构成了结构最密闭的空间,支撑着舞台,厕所和储藏室在一端,更衣室在另一端。一个更轻的结构在中间,举行操场和看台,是完全可以从学校。
The building consists of 2 concrete volumes (invested with bricks) at each end, making up the most hermetic space of the structure, holding the stage, toilets and storage rooms at one enf, and the dressing rooms at the other end. A more light structure in between, holding the playground and bleachers, is totally accessible from the school.
© Aryeh Kornfeld
c Aryeh Kornfeld
其中一个主要目的是让天然光线渗入所有楼宇,从而将能源消耗降至最低。这是由不同的天花板水平完成的,采用2米宽28米长的金属桁架作为支撑。这种结构的几何结构改善了空间的声学,同时提供了更大的空间振幅。
One of the main objectives is to allow natural light to infiltrate in all the premises, thus reducing to a minimum the energy consumption. This has been accomplished by different ceiling levels, using metal trusses 2 meter high by 28 meter in length as dormers. The resulting geometry of this structure improves the acoustic of the space and, at the same time, provides a greater spatial amplitude.
由于建筑物的多种用途,有必要通过用中密度纤维板进行室内装修,用天然木材装饰两种不同的形式,改善房舍的温暖和声学:(A)在天花板上,通过制造商最初的调制,在15x240厘米的条条上,间隔3厘米,内面铺有隔音织物,为了减少共振,和(B)在墙上,60x120厘米的面板钻孔不同直径,具有相同的声学目标,但目的是模拟室内植物景观,提供一个与自然连接的气氛。
Due to the multiple purpose uses of the building it was necessary to improve the warmth and acoustics of the premises by using an interior finishing with MDF boards,veneered with natural wood, in 2 different formats: a) In the ceiling, through the original modulation of the manufacturer in 15 x 240 cm strips, 3 cm apart, lined with an acoustic insulation fabric in the inner side, in order to reduce resonance, and b) in the walls, 60x120 cm panels drilled with holes of different diameters, with the same acoustic objective but aimed to simulate an interior vegetal landscape, providing an atmosphere connected with nature.
© Aryeh Kornfeld
c Aryeh Kornfeld
Architects Alejandro Dumay, Patricio Schmidt
Location Av. Quilín, Penalolen, Peñalolén, Región Metropolitana, Chile
Category Schools
Area 2070.0 m2
Project Year 2013
Photographs Aryeh Kornfeld
Manufacturers Loading...
{{item.text_origin}}












