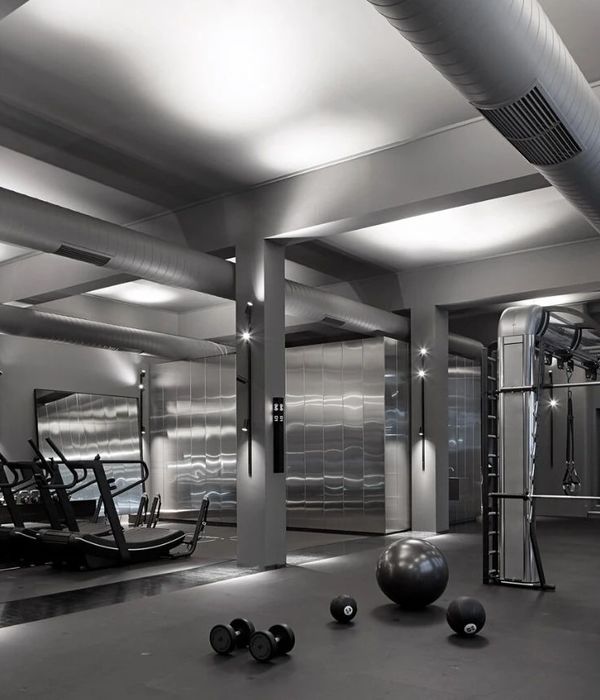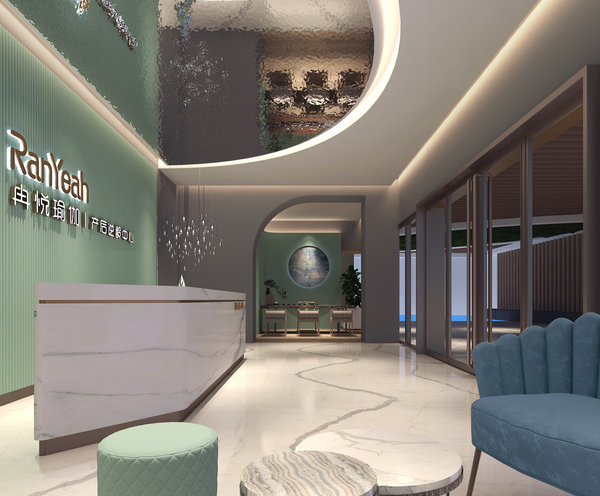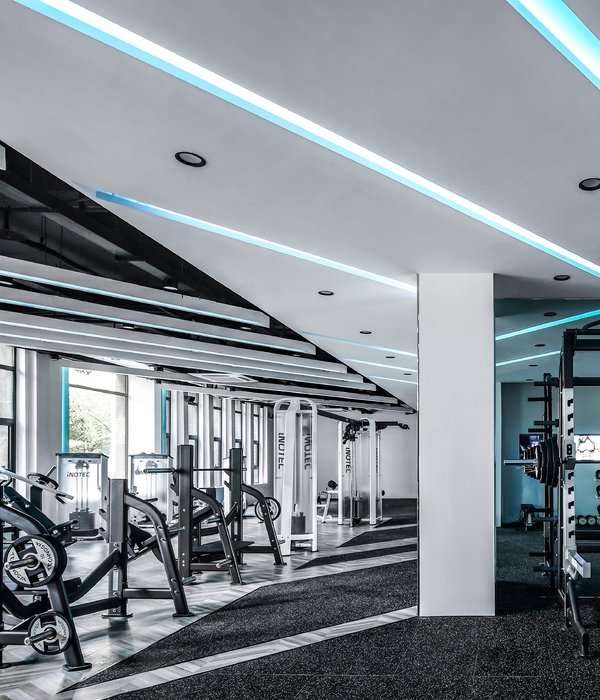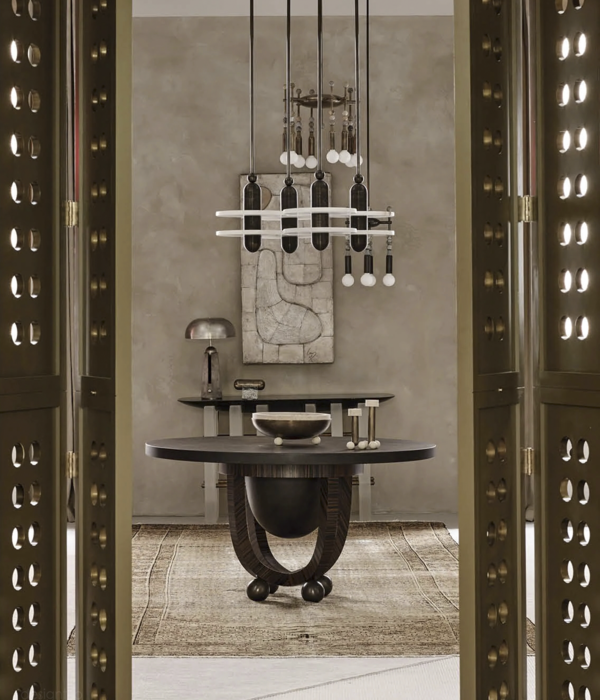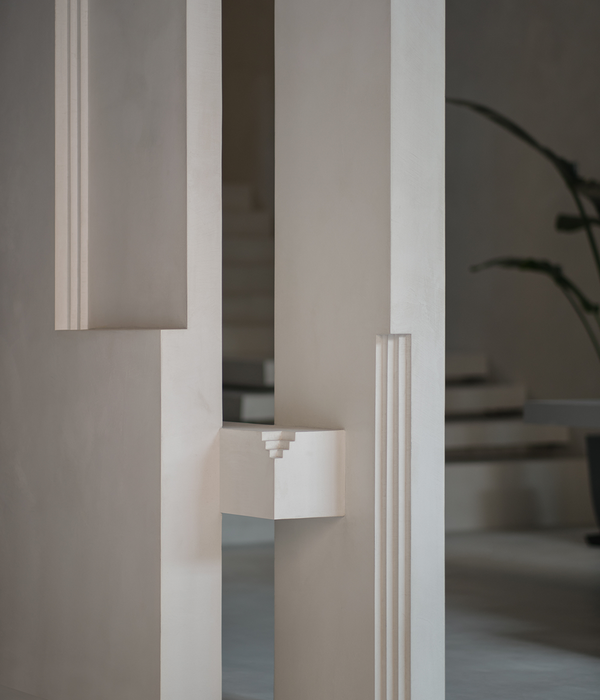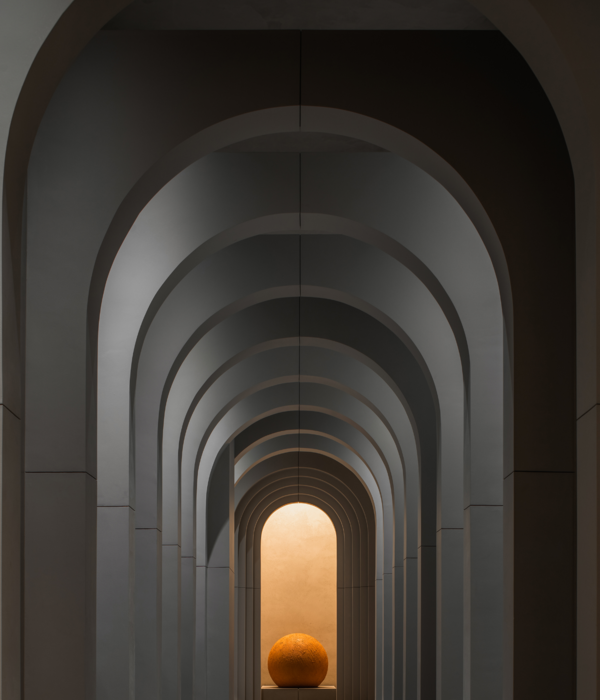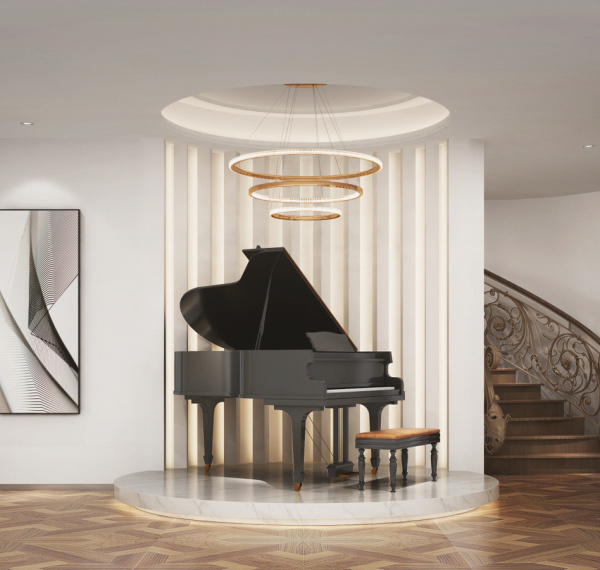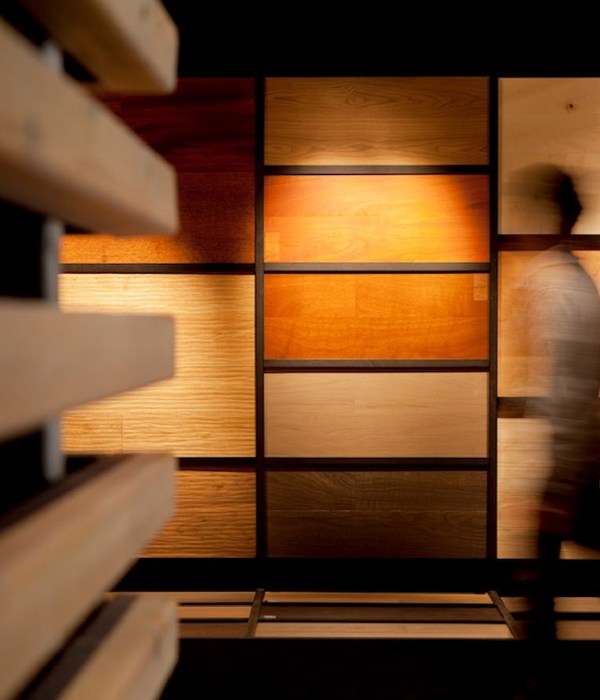Udhyog Bhawan 趣味导向标识系统设计
The purpose of this project is to propose a design with fun and more comprehensive identity and way finding system to enable easy and stress free access to various departments for the visitors and patrons of Udyog bhavan building campus.

Proposed concept for brand identity. The Gear represents the Industries of different kinds which is the most important factor of the governmental office building.

This map was developed for visitors to locate themselves on the building campus and find out places for public parking. The building comprises of 19 interconnected blocks at different levels hence the map was divided into 2 main zones. 1. Building blocks and 2. public parking.

Vertical pylon placed close to the main entry gate to draw attention of visitors from highway.

signage cluster indicating three different colors for parking, building block numbers and various office departments information for visitors. Three primary colors yellow, red and blue were selected to highlight information in natural green surroundings. Main locator sign board that shows the map of the entire campus with visitor parking places and the names of all the offices with their block and floor numbers.

numbering of a building block
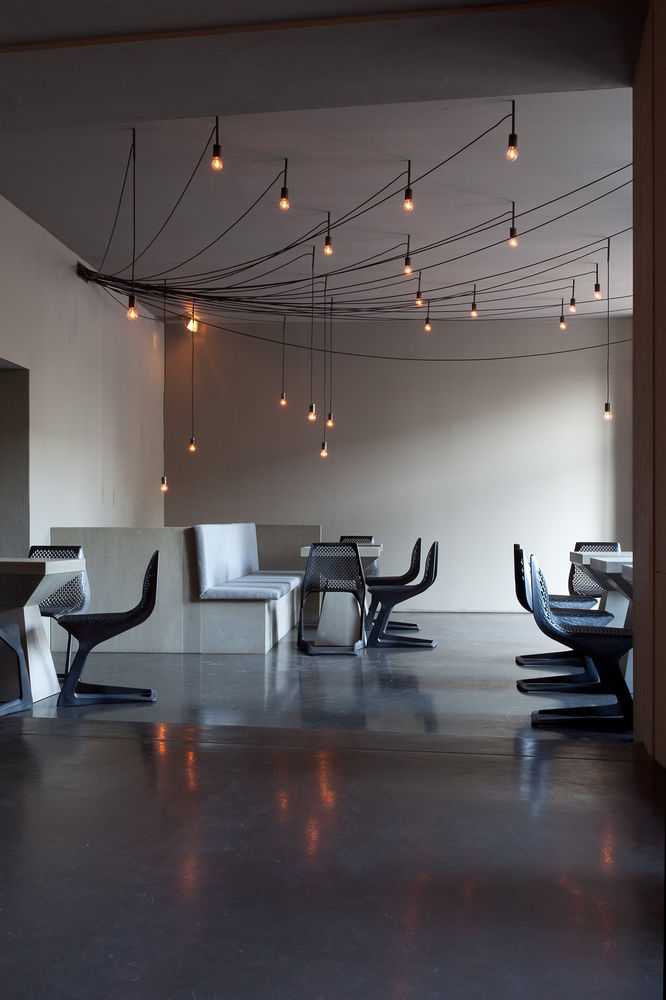
Sign board to show particular building information and important office departments.

Different colors for all the floor. The color choice was mainly because of the contrast necessary for it to draw people's attention inside the building.

Information board for common passages and lift lobbies for each floor.

Projected sign boards for common passages and corridors.

Hanging sign boards for double height passages and corridors




