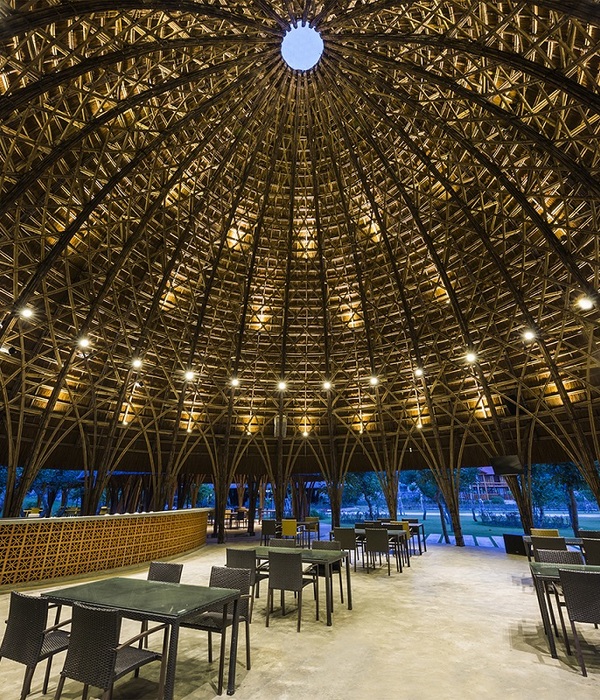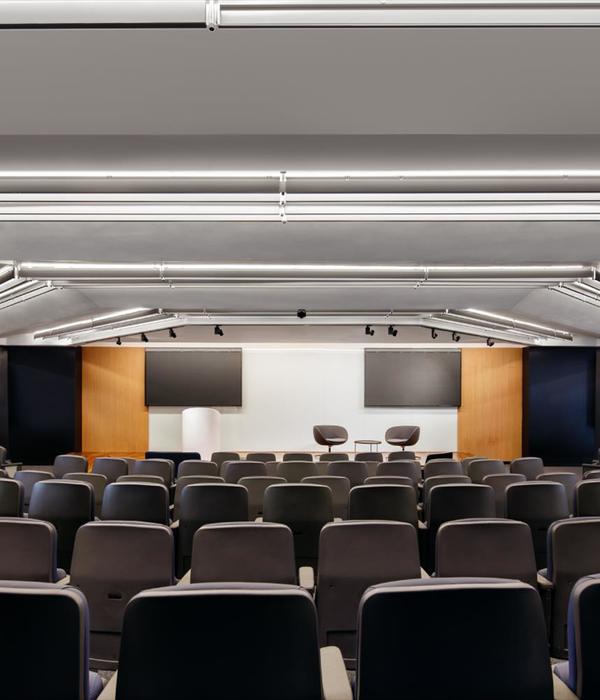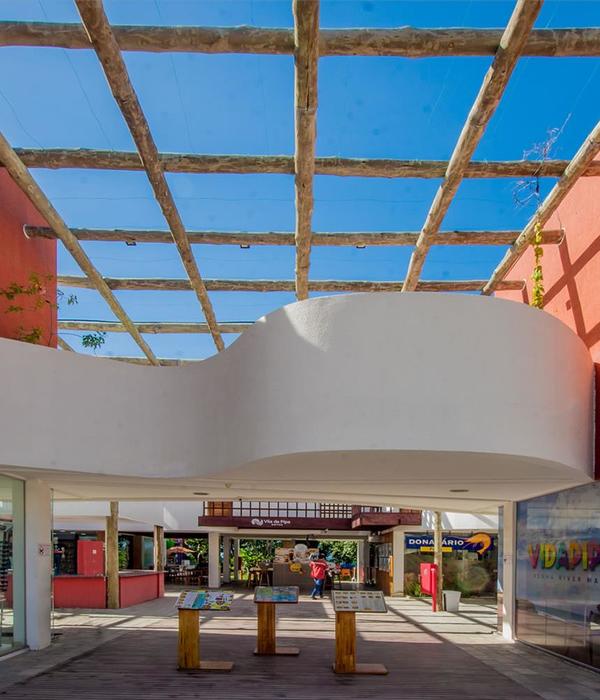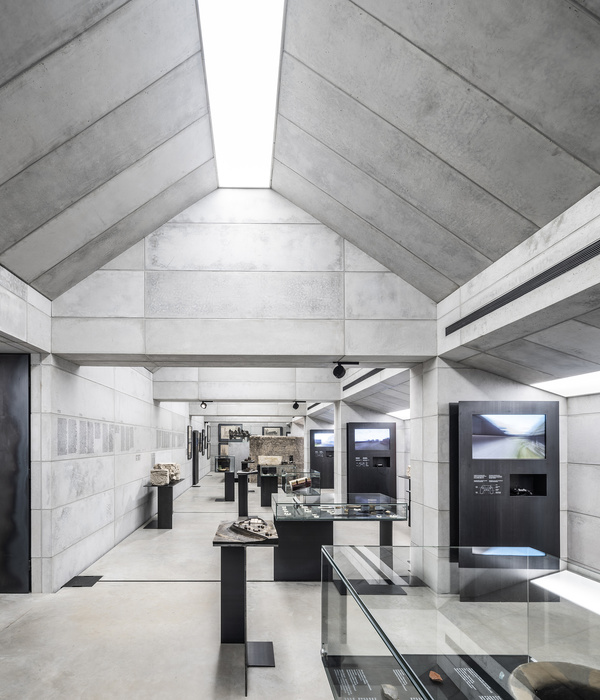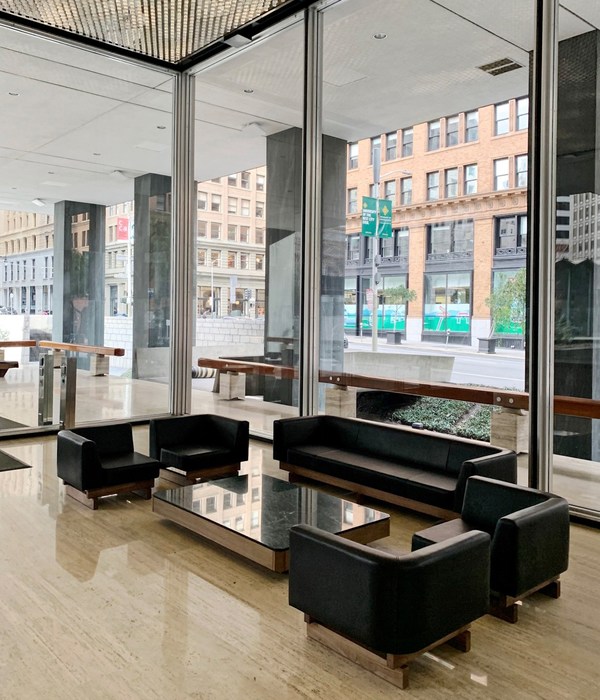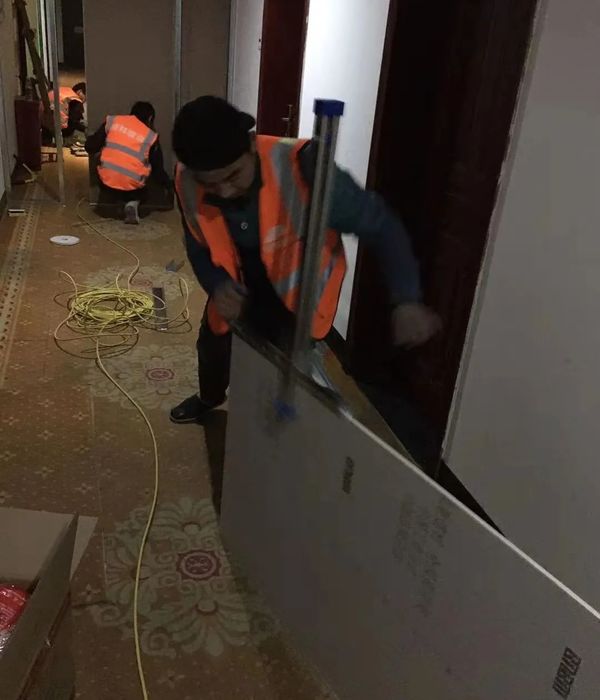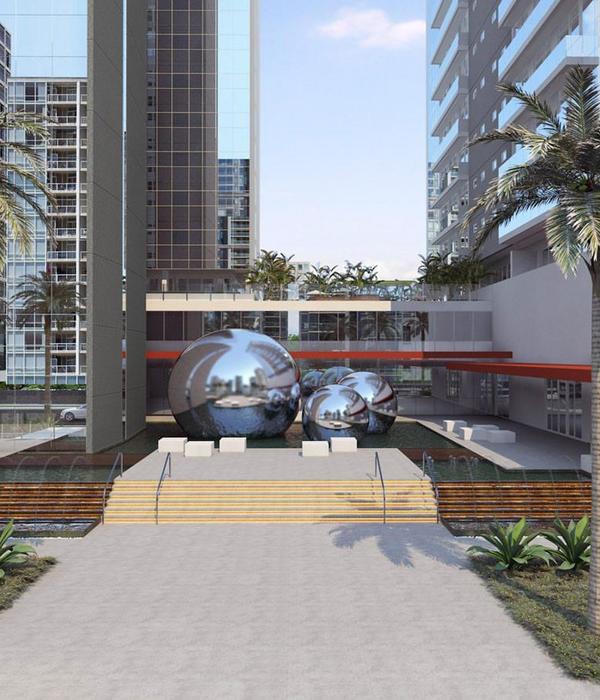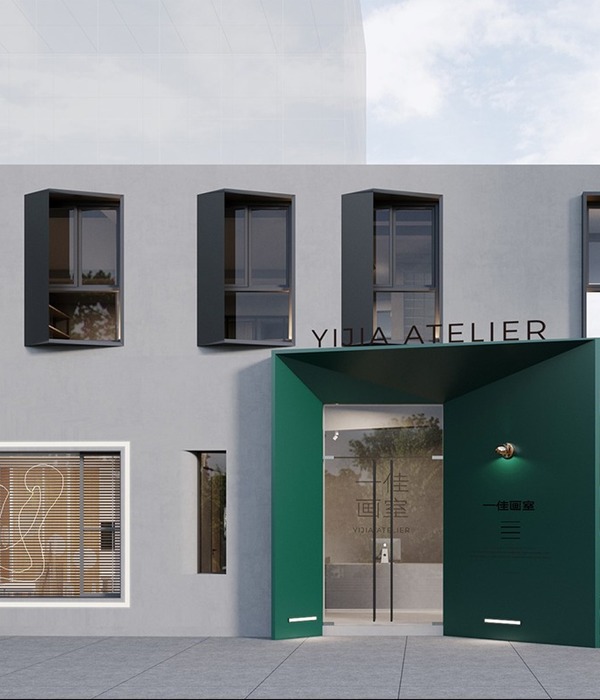发布时间:2017-11-30 22:15:48 {{ caseViews }} {{ caseCollects }}
设计亮点
极简风格,巧妙利用空间,呈现精致展示效果。
- 项目名称:V&M 展厅
- 项目地址:中国 上海
- 建筑面积:30 平方米
- 完成时间:2017年
- 设计团队:Shark&Shark (与Zero Architects)
- 摄影:PD
▼平面图,plan
▼立面图,elevation
▼支架侧立面图,the shelf holders
项目名称:V&M 展厅
项目地址:中国 上海
建筑面积:30 平方米
完成时间:2017年
设计团队:Shark&Shark (与Zero Architects)
摄影:PD
Project: V&M Showroom
Location: Shanghai, China
Built Area: 30 sqm
Completion: 2017
Photography: PD
Chinese & English text: Shark&Shark
{{item.text_origin}}
没有更多了
相关推荐
{{searchData("Jr5qb3xMvNPG0V24vMNBdOpjQoRElZn1").value.views.toLocaleString()}}
{{searchData("Jr5qb3xMvNPG0V24vMNBdOpjQoRElZn1").value.collects.toLocaleString()}}
{{searchData("jP4YxLk7NeaOEBNAxnzXRmgZb9z61WGJ").value.views.toLocaleString()}}
{{searchData("jP4YxLk7NeaOEBNAxnzXRmgZb9z61WGJ").value.collects.toLocaleString()}}
{{searchData("y1jP5G97pEL0ZXkGQ2jXqNdkvDbrxgO8").value.views.toLocaleString()}}
{{searchData("y1jP5G97pEL0ZXkGQ2jXqNdkvDbrxgO8").value.collects.toLocaleString()}}
{{searchData("kpz2e9nNKqY57wQJ47xVGrgOZ4LQmx83").value.views.toLocaleString()}}
{{searchData("kpz2e9nNKqY57wQJ47xVGrgOZ4LQmx83").value.collects.toLocaleString()}}
{{searchData("l09qnbyL7QZAKXPzx8ewr28GPzpmRojY").value.views.toLocaleString()}}
{{searchData("l09qnbyL7QZAKXPzx8ewr28GPzpmRojY").value.collects.toLocaleString()}}
{{searchData("9yjWYna2xeGoQBMjxkKwzvER4K71lqm6").value.views.toLocaleString()}}
{{searchData("9yjWYna2xeGoQBMjxkKwzvER4K71lqm6").value.collects.toLocaleString()}}
{{searchData("6rDdmZk8nxM4YBJMRqNXW152ba9EPzqL").value.views.toLocaleString()}}
{{searchData("6rDdmZk8nxM4YBJMRqNXW152ba9EPzqL").value.collects.toLocaleString()}}
{{searchData("kpz2e9nNKqY57wQJ4qZVGrgOZ4LQmx83").value.views.toLocaleString()}}
{{searchData("kpz2e9nNKqY57wQJ4qZVGrgOZ4LQmx83").value.collects.toLocaleString()}}
{{searchData("M1DyPedpAOvjJw9JLpMVGg79EWmNRYkr").value.views.toLocaleString()}}
{{searchData("M1DyPedpAOvjJw9JLpMVGg79EWmNRYkr").value.collects.toLocaleString()}}
{{searchData("6pOPj1a4kvMnyV7eJKKBbl30Lx7WKA5m").value.views.toLocaleString()}}
{{searchData("6pOPj1a4kvMnyV7eJKKBbl30Lx7WKA5m").value.collects.toLocaleString()}}
{{searchData("Jr5qb3xMvNPG0V24vA0BdOpjQoRElZn1").value.views.toLocaleString()}}
{{searchData("Jr5qb3xMvNPG0V24vA0BdOpjQoRElZn1").value.collects.toLocaleString()}}
{{searchData("6yd5eDAz2aPRqBAZKgnwvkEYWxlNQrZ1").value.views.toLocaleString()}}
{{searchData("6yd5eDAz2aPRqBAZKgnwvkEYWxlNQrZ1").value.collects.toLocaleString()}}

