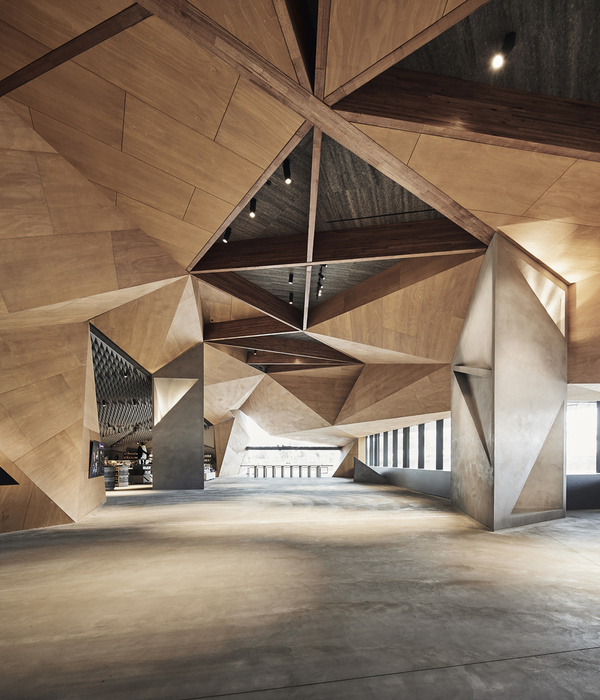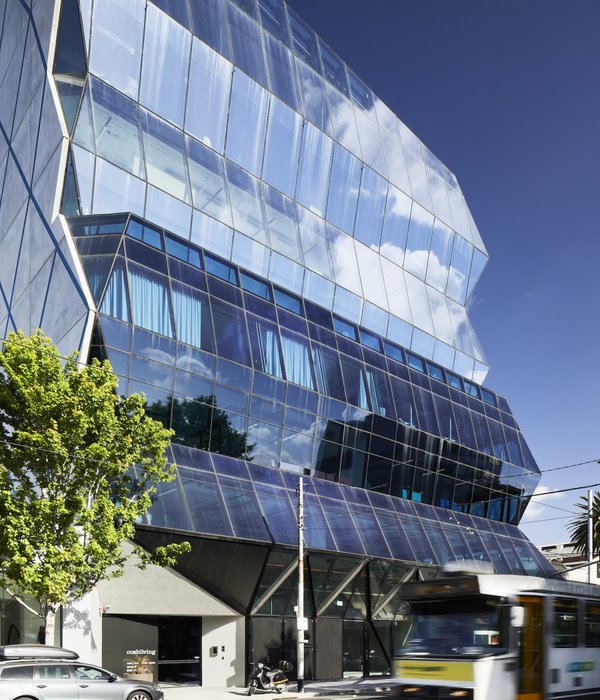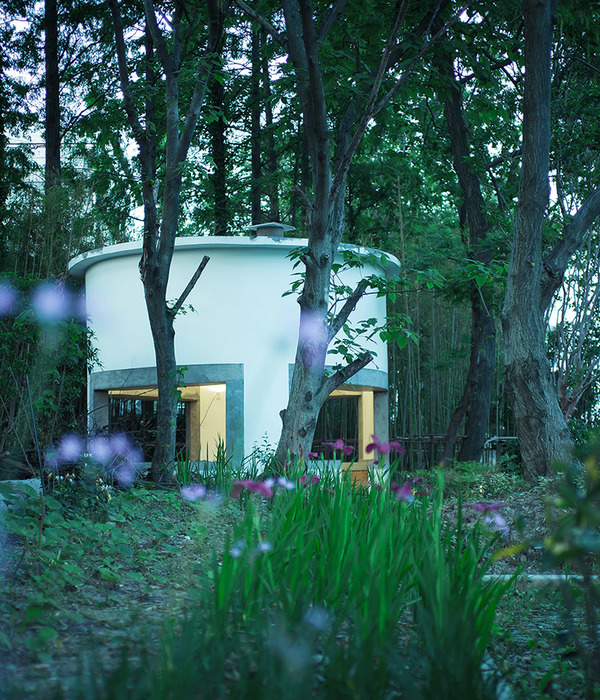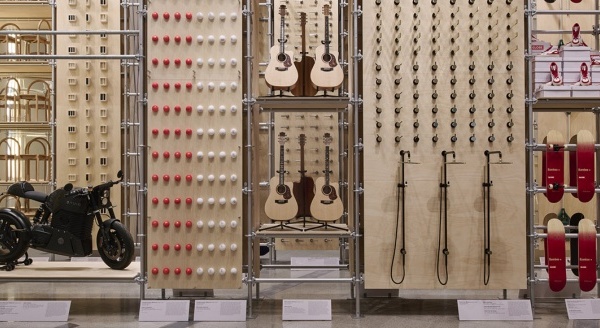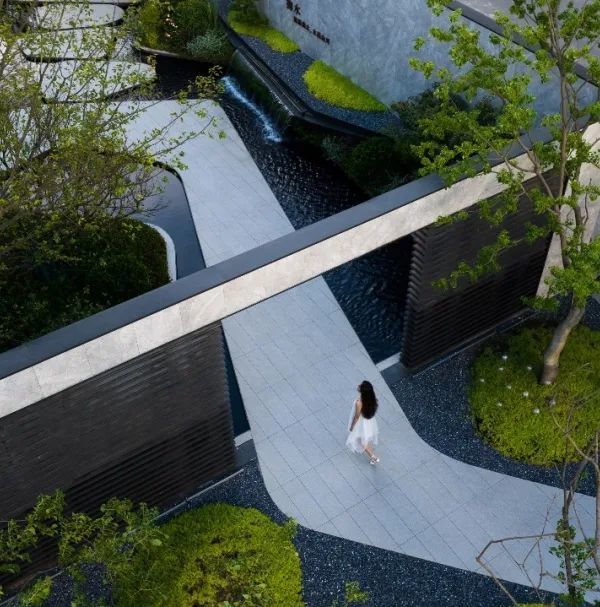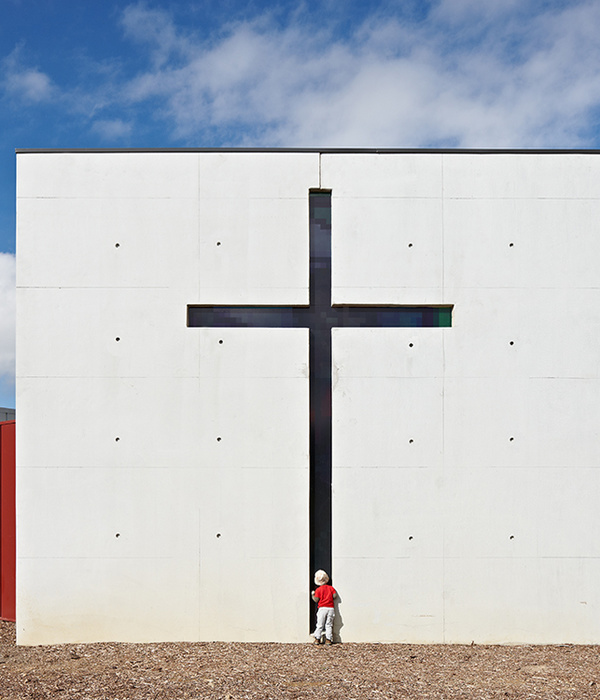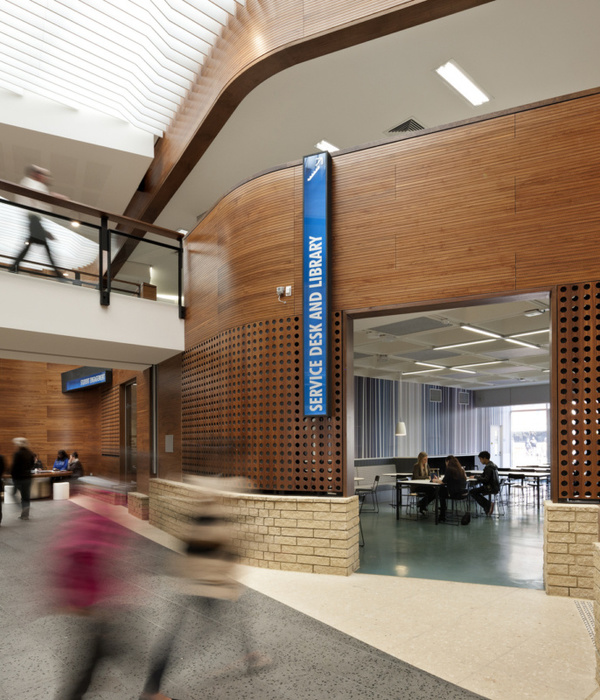Architects:Šépka architekti
Area:152m²
Year:2023
Photographs:Aleš Jungmann
Architects:Jan Bárta, Marek Fischer, Jan Šépka
Investor:Olomouc Museum of Art, Metropolitan Chapter at St Wenceslas
Supplier:Cemento Design, Art Consultancy
City:Olomouc
Country:Czech Republic
Text description provided by the architects. The design of the exhibition hall in the attic of the chapter deanery follows up on the modifications from 1998‒2006 when the Olomouc Archdiocesan Museum was created. When thinking through it, we asked ourselves the question of the degree of intervention in the existing attic. We did not find it appropriate to insulate the wooden structures, and for that reason, we rejected the standard thermal insulation of the attic space.
Our concept respects the preserved construction, which we leave in its original state, including the roofing. We will place a new concrete object with overhead lighting into the space, which has enough vertical walls for display. The object adopts the geometry of the sloping attic while maintaining its distance from all historical structures. It is something like a Matryoshka (Russian tea doll) when a smaller house is put into a larger one.
We have designed the inserted structure as if it were placed in an outdoor setting. The only thing we did not have to deal with was waterproofing, as this issue is covered by the existing roof. All perimeter structures of the new structure meet the thermal and technical parameters. At the same time, it was possible to integrate all the technologies into them, like heating, air conditioning, cooling, or lighting. The attic space itself did without any new technologies or insulation. The new structure corresponds to our time and the old retains its patina and atmosphere.
In the attic, we will find a permanent exhibition mapping the history of St Wenceslas Hill from prehistoric times to the present day. For the exhibition, we designed metal pedestals for exhibits and stands for virtual walks on the hill. From the exhibition hall, thanks to the glass opening, you can see the upper part of the vault, which is an interesting document of the very diverse development of the chapter deanery. It is also possible to look through additional glazing into the remaining part of the attic, which is left in its current state and where some exhibits can also be on display. The space with the permanent exhibition is connected by an educational room with facilities and storage.
Project gallery
Project location
Address:Václavské nám. 811/4, 779 00 Olomouc, Czech Republic
{{item.text_origin}}




