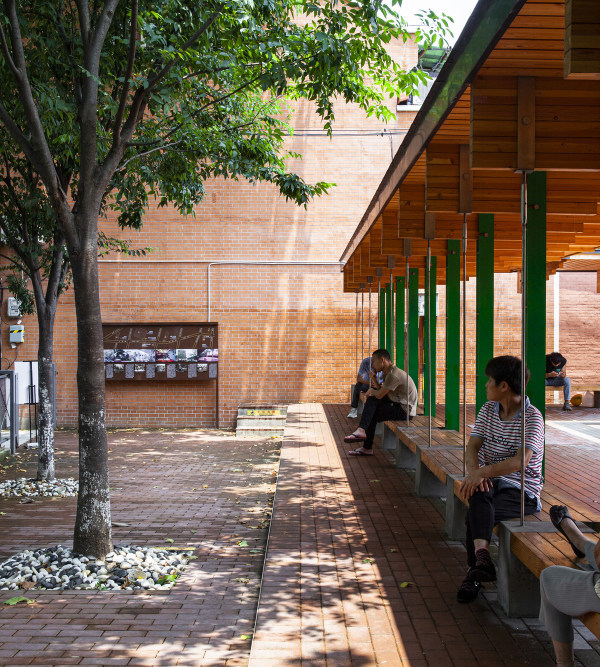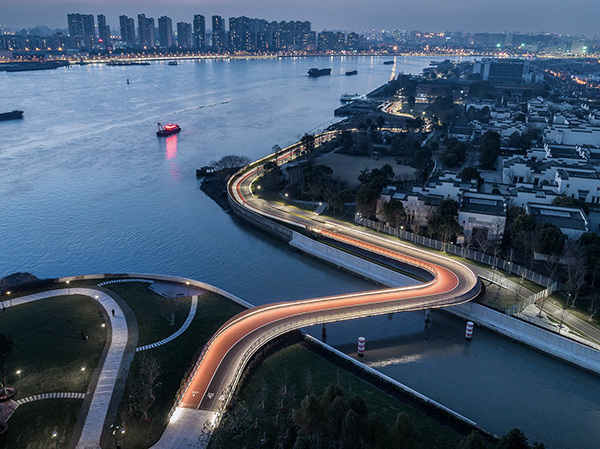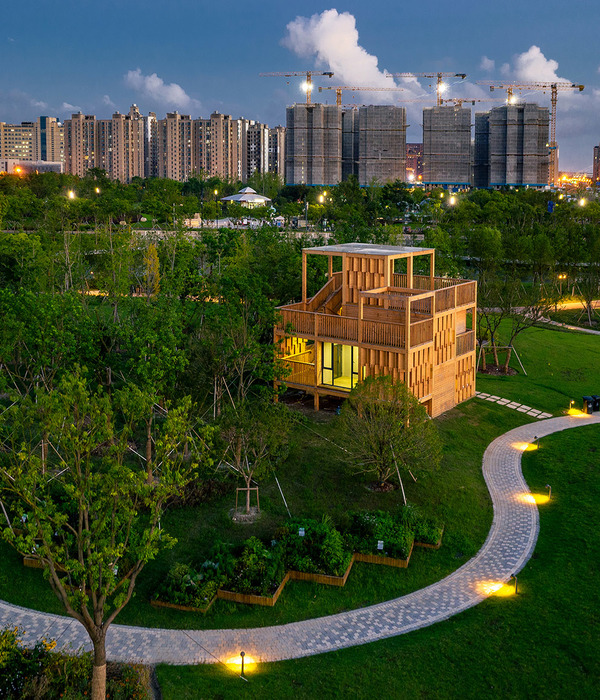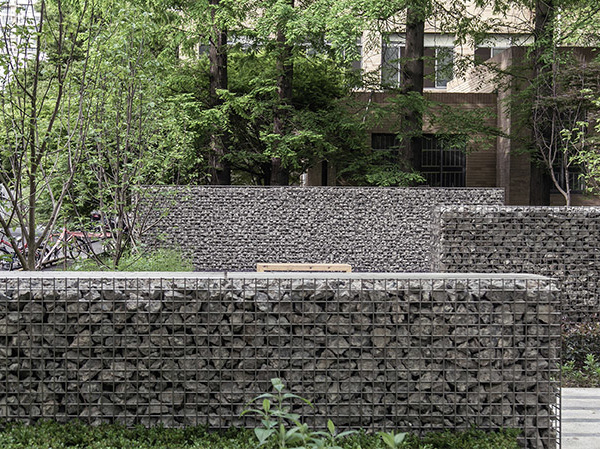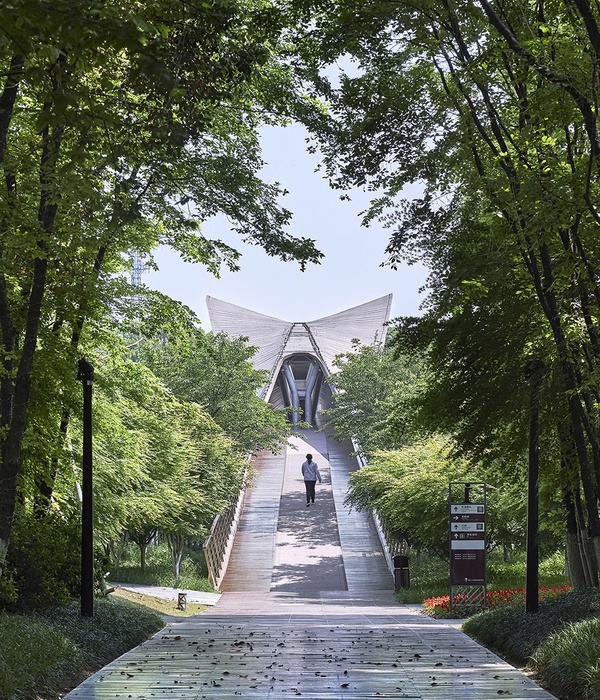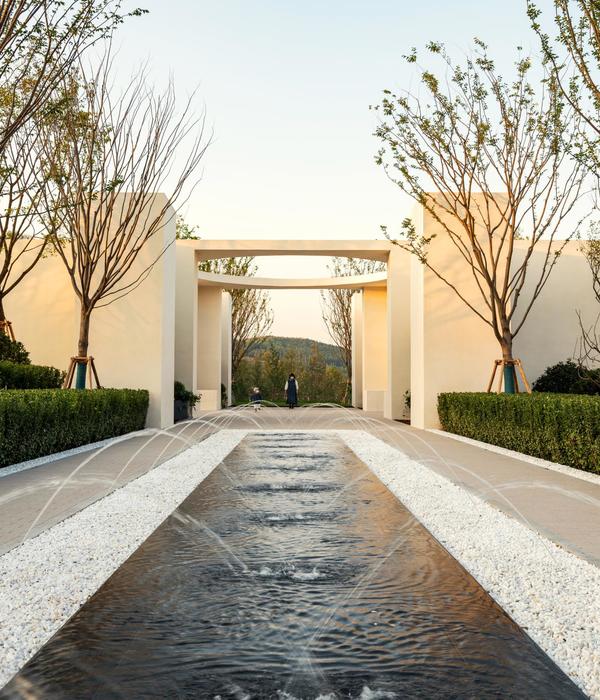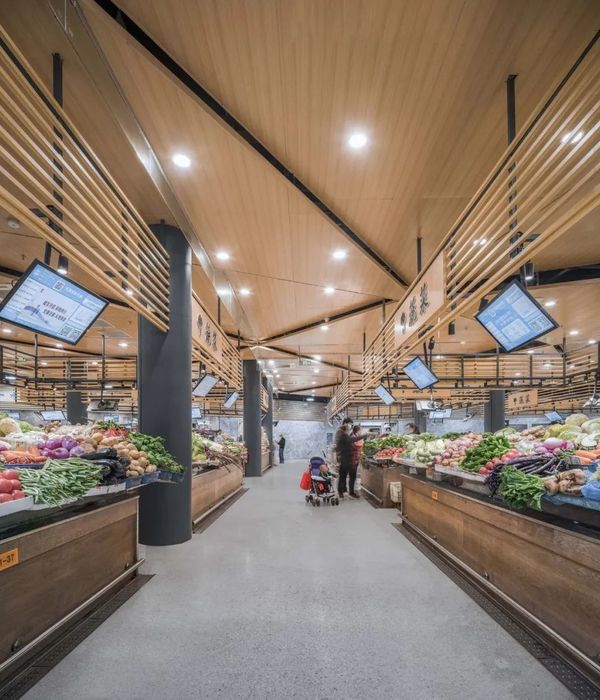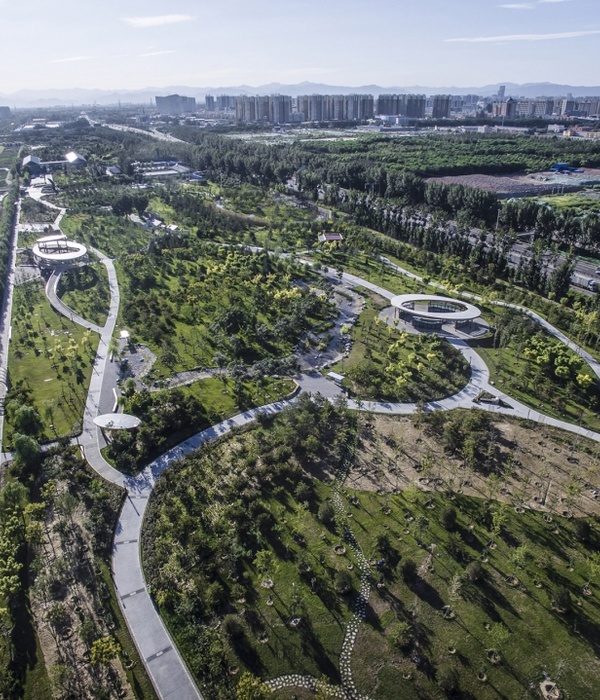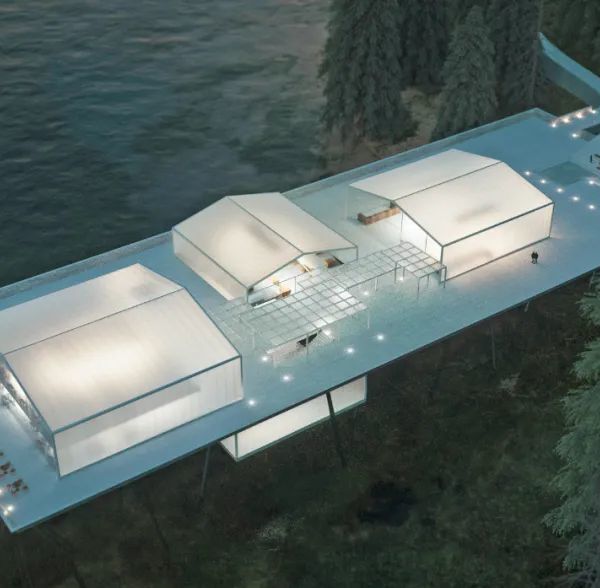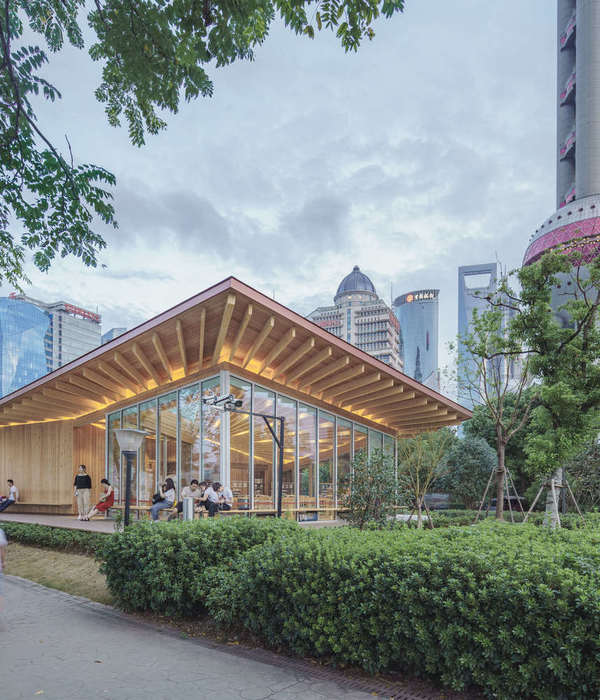该项目原是一处地理位置优越的停车场,如今已被改造成一个拥有壮阔海景观景平台的静谧空间。设计通过置入一系列混凝土台阶、座椅、矮墙与露台,调和了巨型漂浮岩块间上下起伏的高度变化和排布方式,为场地提供了一条畅达的步道和一处景观台。
▼项目概览,overview
Dramatically located, this project transforms an existing carpark into a contemplative space that commands sublime ocean views. The design reconciles the dramatic level changes and layout of large rock floaters, by inserting a series of concrete steps, seats, walls and terraces that afford passage down the site and create a place to enjoy the panoramic views.
▼设计调和了巨型漂浮岩块间上下起伏的高度变化和排布方式,the design reconciles the dramatic level changes and layout of large rock floaters
▼步道,the passage
观景台由基地顶部的瞭望台和座椅组成。蓝色釉面瓷砖整齐地铺装在坚实的混凝土结构表面,捕捉并凝结了广阔的蓝色景观。瞭望台如同坐落在石头基岩间的小型混凝土皇冠一般,强化了该地区的自然地理条件和得天独厚的特色景观。公园和蓝天与大海之间建立起了清晰的关联,如今已成为维系海滩和海崖步道之间的重要纽带。
▼维系海滩和海崖步道之间的重要纽带,the park forms an important link between the beach and the coastal cliff walk
▼蓝色釉面瓷砖贴在混凝土结构表层,blue glazed bricks line their solid concrete form
The viewing place is formed by an arrangement of lookouts and seats at the top of the site. Blue glazed bricks line their solid concrete form, capturing and condensing the vast blueness of the view. Like little concrete tiaras sitting on the stone bedrock, the lookouts reinforce the iconic nature of the place and the singular quality of the views. An explicit connection with the blue light of the sky and sea is forged. The park now forms an important link between the beach and the coastal cliff walk.
▼人们在景观台,people on the lookout
▼草图,sketch
Details Completion date: 2008 Project team: McGregor Westlake Architecture(Architect) 360 Degrees(Landscape Architect)
{{item.text_origin}}


