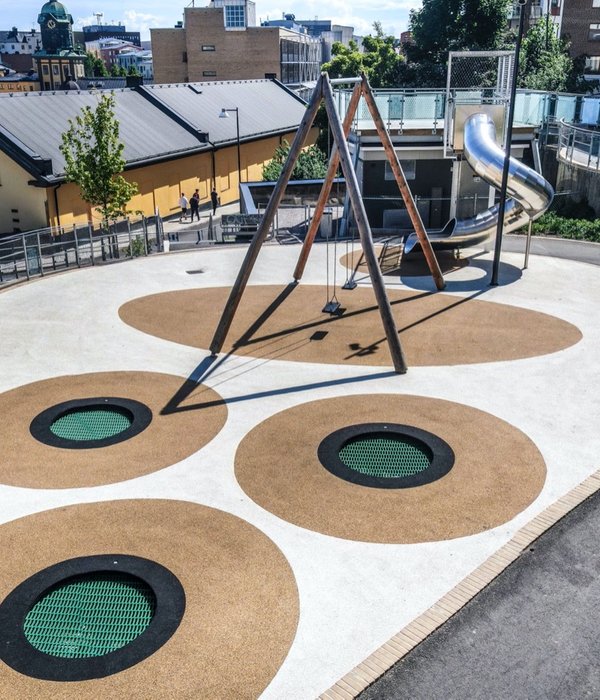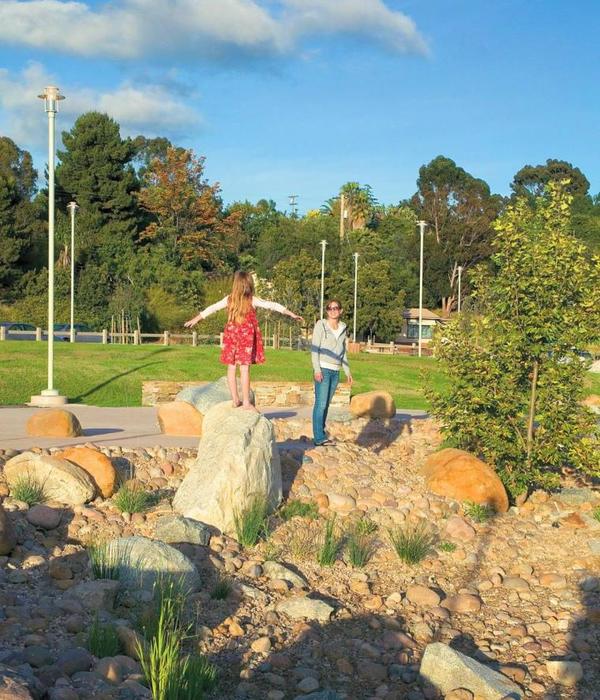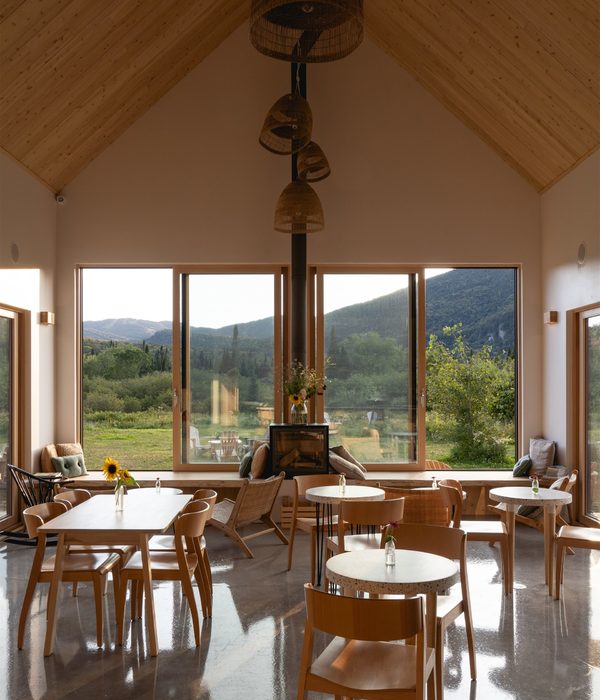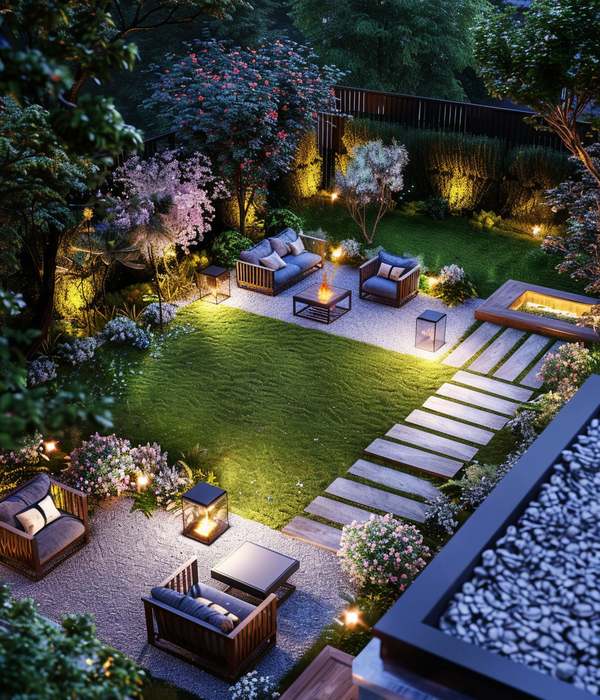- 项目名称:融创雁来湖小镇
- 业主单位:融创中国西南区域集团云南地产
- 景观施工:重庆同棋园林有限公司云南分公司
- 建成时间:2020年
- 摄影:目外摄影
场地位于西山脚下,进入即可 180°远观西山。阳光透过云层照在成片的树林中,形成流动的光影,大面积的原生水景,为景观营造了很好的基础。在进入场地之后,设计师有了最直观的思考——如何找到场地与天空的链接,与西山的对话,从而建立一种“天、地、神、人”一体的场所精神。
The venue is located at the foot of the West Mountain, and you can view the West Mountain 180° from a distance. Sunlight shines through the clouds in the forest, forming a flowing light and shadow, and a large area of native waterscape creates a good foundation for the landscape. After entering the site, the designer had the most intuitive thinking about how to find the link between the site and the sky, and dialogue with Xishan, so as to establish a place spirit of “heaven, earth, god, and man”.
夜景 Night view
在西山的起点,遥望西山 At the beginning of Xishan,Looking at the West Mountain in the distance.
既然在山脚下,我们不妨把它解读为山开始的地方,再以艺术的方式来表达“入山的仪式感”——设计利用两组平行的墙体垂直交叉,形成一处 6mx6mx6m 的白色开放立方体,并从正方体顶部切割出一个圆形,于是有了“天圆地方”的景观构筑物,我们称之为西山之门,踏过此门,走入西山。
Since it is at the foot of the mountain, we do not prevent it from interpreting it as the place where the mountain begins, and then expressing the “sense of ritual entering the mountain” in an artistic way-the design uses parallel walls to cross vertically to form a 6mx6mx6m white open cube, and A circle is cut out from the top of the cube, so there is a landscape structure called the “round sky”, which we call the Gate of the West Mountain. Step through this gate and walk into the West Mountain.设计手稿 Design of the manuscript
▼模型推敲 Model scrutiny
▼项目鸟瞰图 Aerial view of the project
构筑物生长在一片老林树中,在有阳光的天气,会在一天中随着太阳的角度变化,在不同的时间段呈现不同的光影形态。光线经过方与圆的切割与重组,像是获得了新的生命,时而热烈,时而柔软,时而明亮,时而昏黄。
The structure grows in a patch of old trees. In sunny weather, the angle at which the sun is transmitted through the day changes and presents different forms of light and shadow at different time periods. The light is cut and regenerated through the square and the circle, as if it has gained new life, sometimes warm, sometimes soft, sometimes bright, and sometimes dim.
▼光影在一天中的变化 Light and shadow change throughout the day
人们置身其中也会被不同的空间情绪而感染,从而衍生出自己在这样的空间里独特的体验。就像建筑大师路易斯康所坚信的那样——光给予一切存在。
People will also be infected by different spatial emotions when they are placed in them, which will derive their own unique experience in such a space. Just as the architect Louis Kahn firmly believed-light gives all existence.
在竖向处理上,我们将构筑物抬升至与建筑等高,并通过一条笔直而对称的水轴线建立起与建筑的对景。水景倒映着两旁的水杉林,光线从林荫中有序的穿过,此时的光从具象的“形”转换成有序的“线”,营造出一种奇幻的秩序感。
In terms of vertical treatment, we lift the structure to the same height as the building, and establish a contrast with the building through a straight and symmetrical scale. The waterscape reflects the Metasequoia forest on both sides, and the light passes through the shade in an orderly manner. At this time, the light transforms from a concrete “shape” to an orderly “line”, creating a fantastic sense of hierarchy.
夜景 Night view
6mx6mx6m 的尺度缩小了人在空间中的比例,台阶也加强了进入山前的仪式感,当人们从阶梯从下而上仰望时,这样一座纯白色高大的立方体构筑,会令人从内心深处生出一种无名的敬畏,敬畏于神圣的自然,生命,时间。沿着阶梯缓缓而上进入空间之后,被切割的光影,被引导的情绪,它们像是某种力量指引着我们往前。
The size of 6mx6mx6m reduces the proportion of people in the space, and the steps also strengthen the sense of ritual when entering the mountain. When someone looks up from the stairs from the bottom up, such a pure white tall cube construction will make people deep in their hearts. Give birth to a nameless awe, awe of the divine nature, life, and time. After walking up the stairs slowly into the space, the cut light and shadow, the guided emotions, they seem to be some kind of power guiding us forward.
柔美而温婉,雁来湖小镇 Soft and gentle,Yanlai Lake Town
“睡美人”的爱情故事也为西山脚下的雁来湖小镇,奠定了柔美而婉约的气质。在展示区引入段,设计利用昆明“花城”的便利,在原生树林间打造了一片浪漫花海。以柔美的形象还原我们对西山的印象,营造婉约的气场,再通过花海之中微地形与植物的组合产生包裹感,带来沉浸式体验。
The love story of “Sleeping Beauty” also laid the soft and graceful temperament for Yanlai Lake town at the foot of the West Mountain. In the introduction section of the exhibition area, the design uses the convenience of Kunming’s “Flower City” to create a romantic flower sea among the native woods. Restore our impression of Xishan with a soft image, create a graceful atmosphere, and then create a sense of wrapping through the combination of micro-topography and plants in the sea of flowers, bringing an immersive experience.
沿着“西山之门”前笔直的水轴线继续向前,两侧的榉树成林,犹如第一次走进场地时郁郁葱葱的场景。水景一直延伸至建筑前,形成了一片被圆形草坪所环绕的开阔水面,与构筑物顶部的圆遥相呼应。
Continue along the straight water axis in front of the “West Mountain Gate”. The beech trees on both sides form a forest, just like the lush scene when you first walked into the site. The water feature extends to the front of the building, forming an open water surface surrounded by a circular lawn, echoing the circle at the top of the structure.
设计在此做了一条直线并在其黄金分割点的位置进行斜切引向建筑,折成一处转角空间。此时,视线既可以看建筑横向面的转角,又不会一望到底,让人们可以继续保持着向前探索的欲望。
The design has made a straight line and guided it towards the building at the position of the golden section and folded it into a corner space. At this time, the line of sight can not only look at the corner of the horizontal plane of the building, but also not look to the end, so that people can continue to keep the desire to explore forward.
穿过建筑迎来的是一片开阔的水面。建筑承上启下,将前后的水景连成一体。
作为一个文旅小镇,舒适的体验和纯粹的度假感是不可或缺的。
Passing through the building, there is an open water. The building links up and down, connecting the front and back waterscapes into one. As a cultural tourism town, comfortable experience and pure sense of vacation are indispensable.
从山到林,从林到水,空间的情绪也随着起初颇具仪式与庄严感转到慢慢放松。我们将场地原有的水面扩大,在生态、自然的景观中营造出一片可以彻底放松下来的水岸空间,也形成与水的互动。
From the mountain to the forest, from the forest to the water, the mood of the space gradually relaxes with the initial ritual and solemnity. We expanded the original water surface of the site to create a waterfront space that can be completely relaxed in the ecological and natural landscape, and also form an interaction with the water.
与此同时,我们将光的叙事从景观构筑物延伸至此,创造出一种与之前截然不同的光影形态。光打破之前的序列与切割感,变得更为随意自在,边界清晰而富有趣味的光影组合,与湖面跳动的光点形成互动,构成一片悠闲、散漫的光世界。
At the same time, we extend the narrative of light from the landscape structure to this point, creating a form of light and shadow that is completely different from before. The light breaks the previous sequence and sense of cutting, and becomes more casual. The clear and interesting combination of light and shadow interacts with the light spots on the lake surface to form a leisurely and diffuse light world.
场所,光线;旋律,空间 Place, light;Melody, space
这些都是组成设计精神价值不可缺少的部分。阳光随日度,漾影逐波深。我们以光的叙事,以纯净自然的白,为西山脚下的一片场地带来一处被赋予精神价值的场所,面对自然,面对生命与时间,我们都为之肃然起敬。至此,空间不再只是冷冰冰的构筑,而是无限延伸的自然,人在其中呼吸、聆听、感动,成为它的一部分。当夕阳西下时,场地被落日的余晖染成了金灿灿的一片,愈显神秘而深邃。我们就像第一次来到这里一般,遥望西山,敬畏自然。
These are all indispensable parts of the spiritual value of the design. The sun follows the day, and the waves deepen. We use the narrative of light and the pure and natural whiteness to bring a place endowed with spiritual value to a site at the foot of Xishan Mountain. We are in awe of nature, life and time. At this point, space is no longer just a cold construction, but an infinitely extending nature, in which people breathe, listen, and move, becoming a part of it. When the sun sets, the venue is dyed into a golden area by the afterglow of the setting sun, which becomes more mysterious and profound. We are as if we were here for the first time, looking at the West Mountain in awe of nature.
项目名称:融创雁来湖小镇
业主单位:融创中国西南区域集团云南地产
景观面积:约 10.5 万㎡(含二期 4.8 万㎡)项目地址:云南安宁市太平新城
景观设计:纬图设计机构
设计团队:杨灿 李婉婷 吴春 戴甘霖 李文翔 蔡雪莲 李理 何洁 李俊毅 唐晓娇 杨根 廖春霆 邓玲 王利如 宋照兵 姚淞骅 熊典葳
业主方管理团队:黄茜 刘璐 周斐俐 周伟 毕建权 张毅 刘飞 丁杨
建筑设计:上海大椽建筑设计(方案) 川华西建筑设计院(施工图)景观施工:重庆同棋园林有限公司云南分公司
建成时间:2020 年
摄影:目外摄影
Project Name: Sunac Yanlai Lake Town
Owner: Sunac China Southwest Regional Group Yunnan Real Estate
Landscape area: about 105,000 square meters (including 48,000 square meters in the second phase)Project address: Taiping New Town, Anning City, Yunnan
Landscape Design: WTD
Design team: Yang Can, Li Wanting, Wu Chun, Dai Ganlin, Li Wenxiang, Cai Xuelian, Li Li, He Jie, Li Junyi, Tang Xiaojiao, Yang Gen, Liao Chunting, Deng Ling, Wang Liru, Song Zhaobing, Yao Songhua, Xiong Dianwei
Owner’s management team: Huang Qian, Liu Lu, Zhou Feili, Zhou Wei, Bi Jianquan, Zhang Yi, Liu Fei, Ding Yang.
Architectural design: Shanghai Big Rafter Architectural Design (plan) Sichuan Huaxi Architectural Design Institute (construction drawing)Landscape construction: Chongqing Tongqi Garden Co., Ltd. Yunnan Branch
Completion time: 2020
Photography: Outside photography
{{item.text_origin}}












