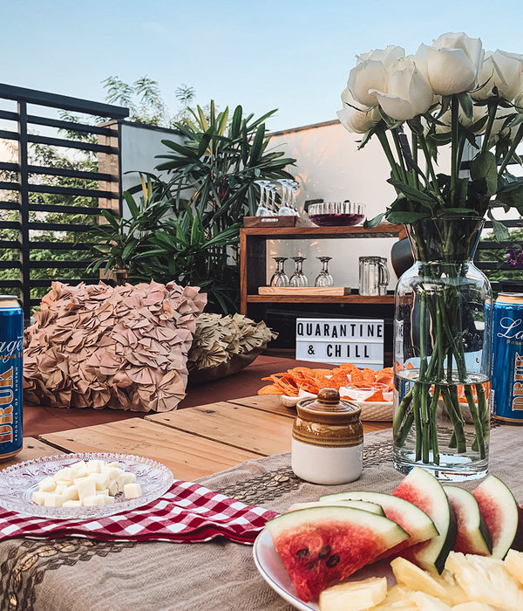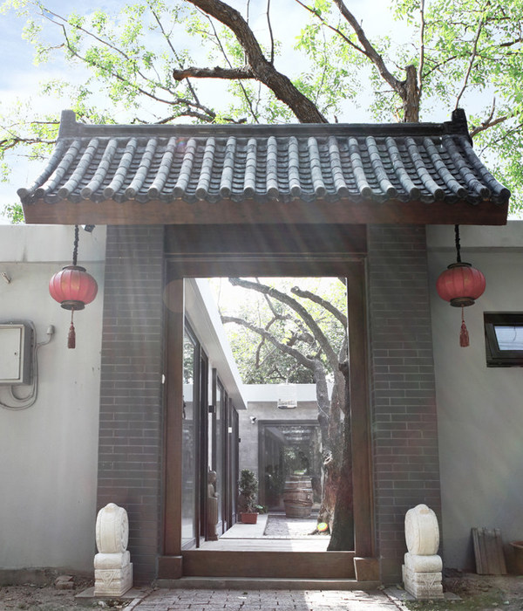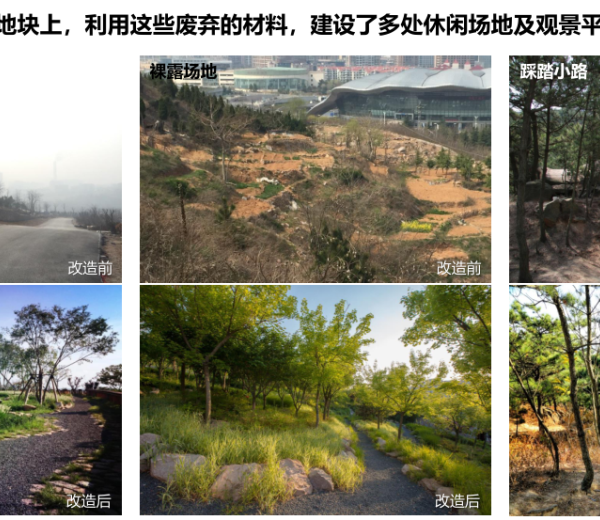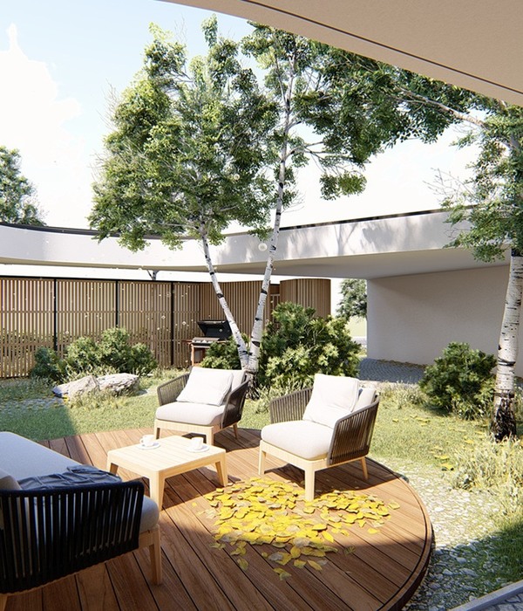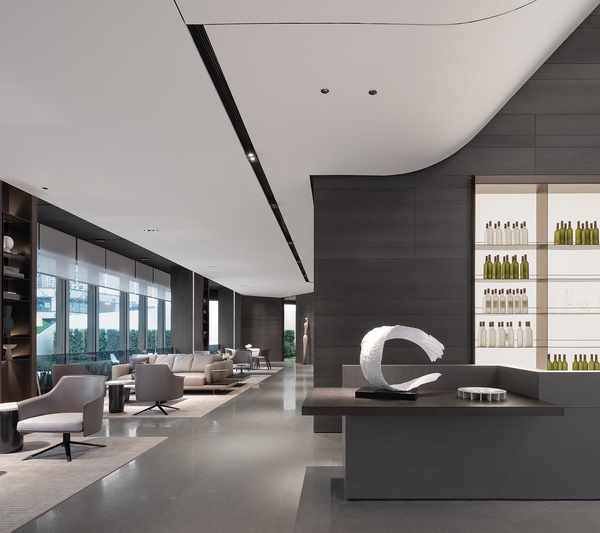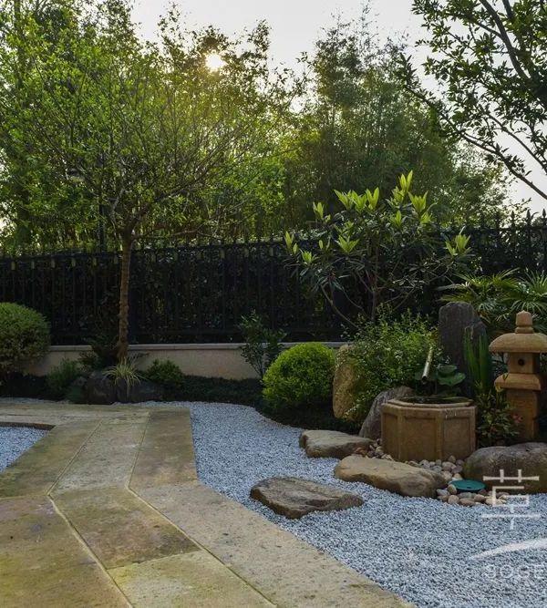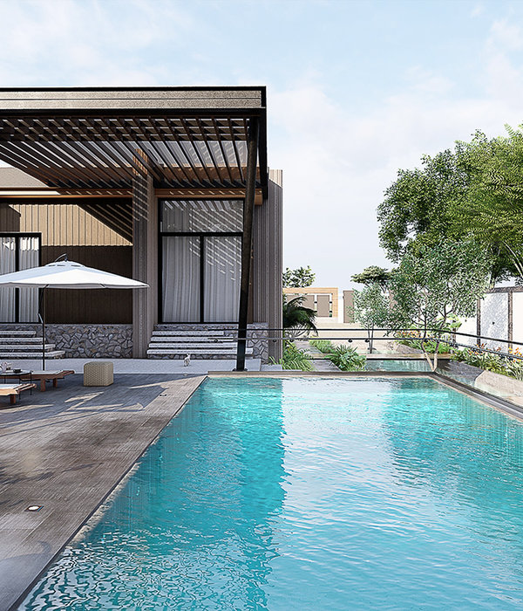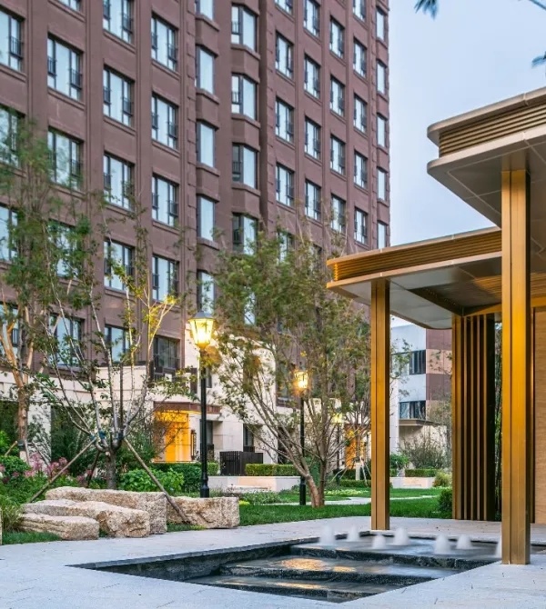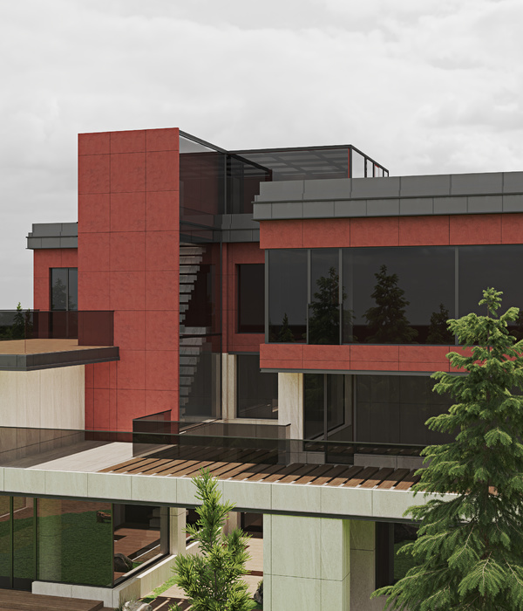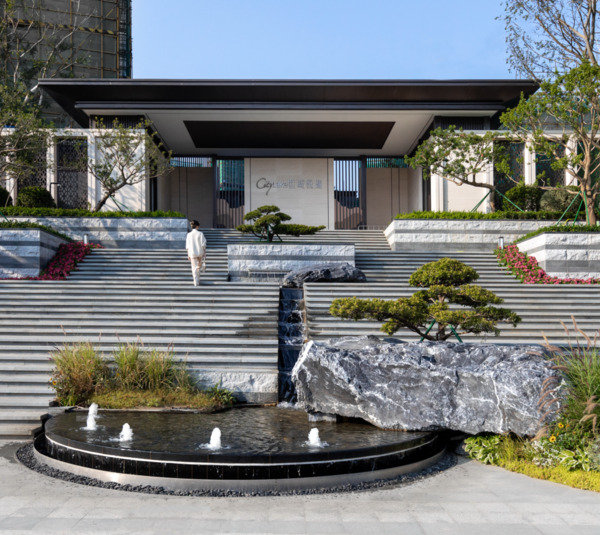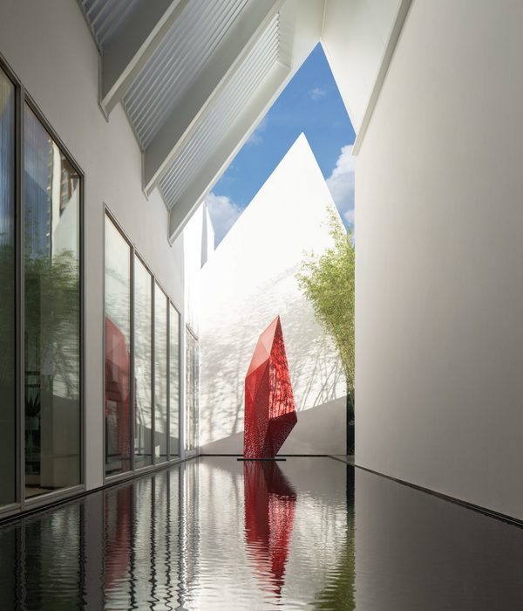Atelier L’Abri:Farouche 农业旅游景点位于蒙特朗布朗国家公园(Mont-Tremblant National Park)旁,坐落在魔鬼河谷(Devil’s River Valley)内,为魁北克劳伦琴地区带来了一个独特的新旅游概念。该项目最大限度地利用了近 100 英亩土地上的自然资源和原始特质,将北欧农场、咖啡馆-酒吧、四季微型度假屋和户外露营地结合在一起。
Atelier L’Abri:Set against Mont-Tremblant National Park, and nestled within the Devil’s River valley, the Farouche agrotourism site offers a singular and unique concept for the Laurentians region of Quebec. Making the most of the natural and untamed qualities of the territory of almost one hundred acres, the project combines a Nordic farm, a café-bar, four-season micro-refuges, and an outdoor basecamp.
▽劳伦琴山脉日出景色 Laurentian sunrise
在苏必利尔湖公路(Chemin du Lac-Supérieur)的北侧,有一座谷仓被用作农场活动的大本营。通往小型有机蔬菜农场的路线穿过地道式温室、花田和休耕地。徒步旅游的路线则从谷仓建筑后方开始,以供 Farouche 旅游景点的游客前往探索魔鬼山谷的群山。
On the north side of Chemin du Lac-Supérieur, a barn serves as the headquarters for the farm activities. The route that leads to the small organic vegetable farm goes through the tunnel greenhouses, flower fields, and fallow land. The hiking trails begin behind the agricultural building and allow visitors of the Farouche site to explore the mountains of the Devil’s valley.
▽项目场地概况与魔鬼河 Farouche Tremblant and the Devil’s river
▽北欧农场-谷仓 Nordic farm
在公路南侧的河边,咖啡馆是景点的活动中心。游客可以通过小集市进入这座温馨的建筑,这里为游客提供来自 Farouche 蔬菜农场的时令产品,以及其他商品,如奶酪、啤酒和当地生产的葡萄酒。用餐区及其厨房为过往游客和木屋的客人提供了品尝农场产品的机会。
On the river side, to the south of the road, the café is at the heart of the activities offered on the site. One enters this welcoming building through the small market, which offers visitors seasonal products from the Farouche vegetable farm, as well as other goods such as cheeses, beers, and wines from local producers.The dining area and its kitchen offer passing visitors and cabin guests the opportunity to taste meals from the farm’s production.
▽咖啡馆-酒吧 Café-bar
咖啡馆的休息室面向河流:朝西的大窗户可以欣赏到蒙特朗布朗山的独特景色和劳伦琴山脉之间的日落景色。咖啡馆中央放置的柴火炉吸引着顾客聚集在一起,观赏窗外大自然不断变化的美妙景象。
The café lounge opens towards the river: its large west-facing windows offering unique views of Mont-Tremblant and sunsets behind the Laurentian mountaintops. At its center, the wood stove’s fire invites patrons to gather together and observe the ever-changing silhouette of nature.
▽西窗外的美丽景色 The scenery outside the window
坐落在咖啡馆教堂般的屋顶上的夹层空间还设置了一个安静、内置的起居室。整座咖啡馆建筑的材料质感十分素雅;木炭色的钢结构屋顶和天然铁杉护墙板让人联想到当地的农场建筑,并与之相呼应。
Nestled in the cathedral roof, a mezzanine space offers a quiet, set back living room. The building’s materiality is sober; the charcoal-colored steel roofs and the natural hemlock siding are reminiscent of vernacular farm buildings.
雪松板小木屋营地位于咖啡馆南面。四个小型 A 字型的木屋被一条蜿蜒的小路有组织地连接起来,每个木屋都有一张特大号床、一张沙发和一个燃气灶,空间布局紧凑。这些建筑具有本质上的极简主义风格,它们退隐于风景之中,让客人完全沉浸在魔鬼河的野性之美中。
The cedar shingle micro-cabins camp stands south of the café. Organized organically and connected by a winding path, the four small A-frame shelters each contain a king bed, a sofa, and a gas stove within their compact plan. Minimalist in essence, the buildings recede in the landscape and allow guests to fully immerse in the wild beauty of the Devil’s River.
▽木屋营地 Cabin camp
▽小木屋 Cabins
▽小木屋内部 Cabin interior space
摄影师 Raphaël Thibodeau 对该项目进行了长达 24 小时不间断地记录,以捕捉场地全天的变化过程,从观察日出时的河面,到夜间被月光照亮的小木屋,摄影师用镜头记录下了这一理想休闲之地的原始魅力。
The Farouche project was documented by photographer Raphaël Thibodeau over a twenty-four-hour period in order to capture the evolution of the site, from the sunrise over the river, to the nocturnal observation of the cabins illuminated by the moonlight.
▽被月光照亮的小木屋 The cabins illuminated by the moonlight
▽项目场地平面图 Farouche site plan
▽咖啡馆一层平面图 Farouche ground floor plan
▽咖啡馆夹层平面图 Farouche ground floor plan
▽咖啡馆结构爆炸分析图 Farouche axonométrie explosée
▽小木屋平面图 Farouche plan refuge
▽小木屋结构爆炸分析图 Farouche axonométrie refuges
项目名称:Farouche Tremblant
项目地点:加拿大 魁北克省 苏必利尔湖
交付时间:2022年
面积:5000sf(464sm)
客户:Farouche Tremblant
建筑设计:Atelier L’Abri
Facebook:
Instagram:
LinkedIn:
施工:Construction Pascal Rondeau
工程:Alte Coop
项目团队:Stefania Praf, Charles-Édouard Dorion, Vincent Pasquier, Nicolas Lapierre, Francis Martel-Labrecque
产品:Lepage Millwork, Vicwest, Scierie Armand Duhamel & Fils, Entrepôt du Cèdre
摄影师:Raphaël Thibodeau
Project: Farouche Tremblant
Site: Lac-Supérieur, Québec, Canada
Delivery: 2022
Area: 5000sf (464sm)
Client: Farouche Tremblant
Architecture: Atelier L’Abri
Facebook:
Instagram:
LinkedIn:
Construction: Construction Pascal Rondeau
Engineering: Alte Coop
Project Team: Stefania Praf, Charles-Édouard Dorion, Vincent Pasquier, Nicolas Lapierre, Francis Martel-Labrecque
Products: Lepage Millwork, Vicwest, Scierie Armand Duhamel & Fils, Entrepôt du Cèdre
Photographer: Raphaël Thibodeau
“ 一站式休闲旅游度假营地。”
{{item.text_origin}}

