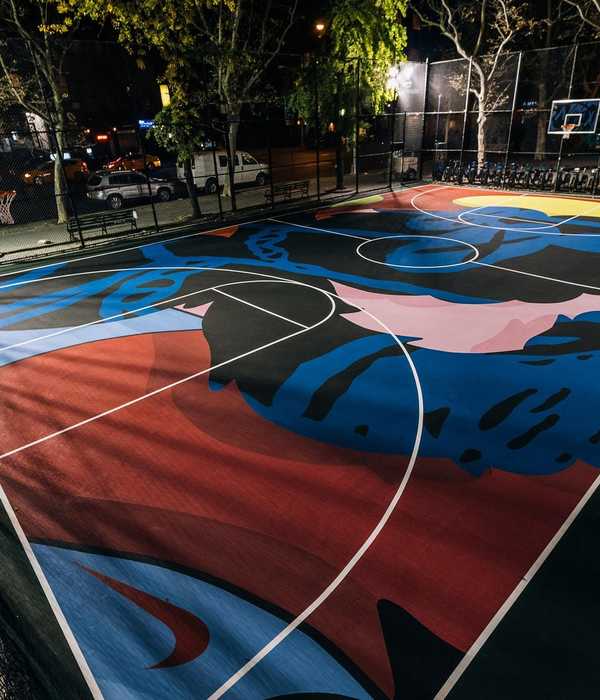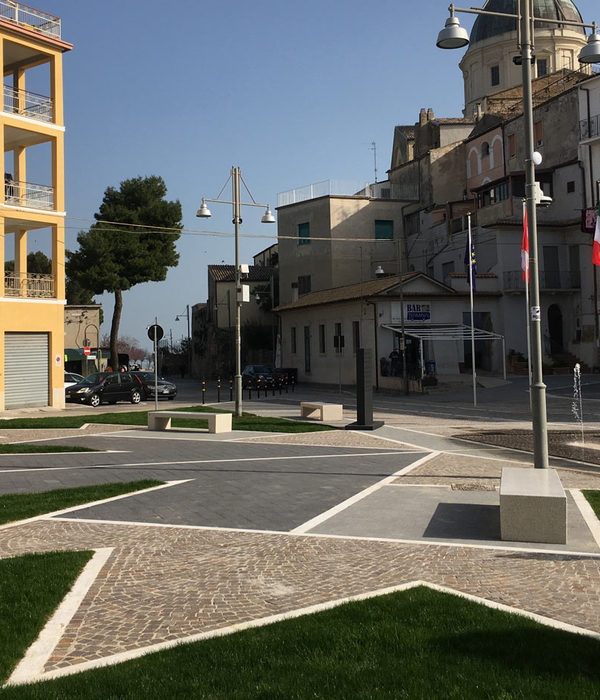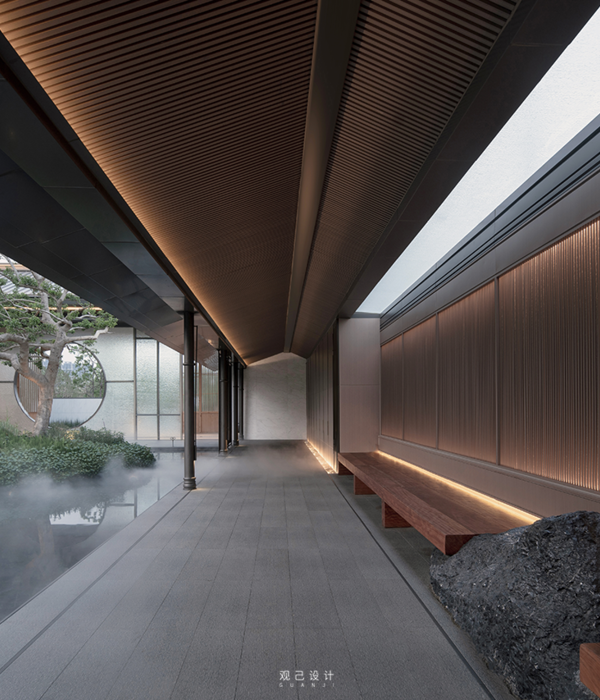沃亚景观:广州,增城。岭南水乡,时代新城。山脉绵延,河谷流转。消隐河谷、未来村落、无边之境,勾勒梦幻憩居。
VOYA Landscape: Guangzhou, Zengcheng. Lingnan water town, the new city of the times. The continuous mountain range, the flowing river valley. Hidden river valley, future village, boundless territory, this is place where dream rests.
场地 Field
广州增城-新塘版块,是城市化建设的活跃区域,区位优越,交通方便,“新”,是这块土地的基因,新人居、新活力、新艺术,吸引大量 90 后 95 后,在此落足,一种新的生活方式将在这片土地呈现。
展示区位于地块西侧,借用公建配套的体育运动场馆和商铺先期改造为展示空间。将代建的规划道路连通西侧新沙大道主干道。
Guangzhou Zengcheng-Xintang area, is an active area of urbanization construction, superior location, convenient transportation, “new”, is the gene of this land, new living, new vitality, new art, attracting a large number of the generation of 90s and 95s, settled down here, a new way of life will be presented in this land. The display area is located on the west side of the site, utilizing the public construction facilities of the sports stadium and stores to be transformed into display space in advance. The planned road to be built in place of the site is connected to the main road of Xinsha Avenue on the west side.
东侧紧邻城市主干道,主要依托 4km 范围内的新塘 TOD,未来交通便捷,发展空间巨大 The east side is adjacent to the main road of the city, mainly relying on the Xintang TOD within 4km, with convenient transportation and large development potential in the future.
概念 Concept
建筑组群是未来社区体育馆及活动中心,呈组合式村落造型,极具雕塑感,采用玻璃砖与白色混凝土结合,折射出虚实结合,轻盈通透的未来感。
The group of buildings is a future community gymnasium and activity center, in the shape of a combined village, with a strong sense of sculpture, using a combination of glass blocks and white concrete, reflecting a combination of reality and illusion, a light and transparent sense of the future.
▼建筑设计理念:无边之境、无限星城 Architectural Design Concept: Boundless Territory, Infinite city of stars
面对艺术性极强的“强势建筑”,面对有别于常规示展区的场地逻辑(开放性、公共性),景观如何应对重重挑战: –如何不抢建筑“戏份”但又有表达的空间? –如何处理场地本身及周边的关系? –如何解决开放性的公共空间与展示流线及节奏的矛盾?
结合项目的特点与难题,景观建筑一体化,室外空间采用大地艺术的手法,与艺术感极强的建筑群落,形成整体的街角公共艺术空间。具体手法上景观选择“退让”与“融入”,融入场地,划出消隐河谷,融入建筑,衬以无边之境,“河谷”、“山形”、”村头大树”、“星空”,巧妙的形成一个诗意的整体,一个承载美好憩居的未来感空间。
Facing the artistic “strong architecture” and the site logic (openness and publicness) that is different from the conventional exhibition area, how to deal with the challenges of the landscape? -How to keep the space for interpretation without stealing the “role” of the building? -How to deal with the relationship between the site itself and its surroundings? -How to solve the contradiction between the open public space and the flow and rhythm of the exhibition?
Combined with the characteristics and challenges of the project, the landscape and architecture are integrated, and the outdoor space adopts the technique of earth art, with a powerful sense of art in the building clusters, forming an integral street corner public art space. The specific technique of landscape selection is ” concession ” and ” integration “, integrates into the site, delineates the fading river valley, merges into the building, lining with the borderless territory, ” river valley “, ” mountain shape “, ” big trees at the entrance of the village “. The “river valley”, “mountain shape”, “village trees”, “starry sky”, cleverly form a poetic entity, a futuristic space that carries a beautiful resting place.
▼设计分析 Design diagram
▼实景鸟瞰图 Bird’s eye view
引导的“河流”Guiding river
基于停车场的“隐蔽性”以及场地的开放性,景观无法通过常规动线及立面来引导车行,为隐性解决这一难题,最终采用“白色的河流”地面划线结合简洁大气的绿坡作为引导,让人不经意间进入艺术之境,在朦胧与起伏间到达。
Based on the “concealment” of the Parking lot and the openness of the site, the landscape is unable to guide the traffic through the conventional traffic line and façade, and in order to solve this problem implicitly, the “white river” ground line combined with the simple and elegant green slope is finally adopted as a guide, allowing people to enter the realm of art without thinking and arrive between the haze and the undulation.
消隐河谷—“清风雾霭,山河云隐”Hidden River Valley-“Clear wind and mist, invisible mountains and clouds”“星空下的原野、村落,山川冲刷出来的河流,缓缓流淌,萤火虫星星点点……”这是小时候记忆中美好画面,也是项目设计灵感来源。
街角空间采用极简的艺术化手法,在大地上切出的“河谷”,消隐于地平下,曲折蜿蜒,人随着河谷下走,周边景色渐隐,最后身置谷中,河谷时宽时窄,时开时合,清水混凝土峭壁交错起伏,行进间烟雾缭绕,影影绰绰,时而回转一线天,时而空中楼阁,趣味横生。随着河谷再渐起,绿坡碧水间,晶莹通透无边之境扑面而来。给人柳暗花明、从惊喜走进惊喜的独特体验。
炎炎夏日,消隐的河谷为周边居民提供了一个有趣的纳凉场所,迷离的灯光,缭绕的烟雾,滑板的少年嬉戏其中,草坪上奔跑,河谷中追逐尖叫,老人也可以乐得其中。
"The wilderness and villages under the starry sky, the rivers that washed out from the mountains and rivers, flowing slowly, and the glowing fireflies" This is a beautiful image from our childhood memories and the source of inspiration for the project design.
The corner space adopts a minimalist artistic approach, the "river valley" cut out from the earth, disappearing under the ground level, winding, people walk down along with the river valley, the surrounding scenery gradually hidden, and finally you arrived in the valley, the river valley is sometimes wide, sometimes narrow, sometimes open, sometimes closed,concrete cliffs staggered undulating, moving through the smoke, shadows, sometimes back to a line of sky, sometimes in the building in the air.As the river valley gradually rises again, the green slope between the blue water, crystal transparent boundless realm is coming to you. It gives people a unique experience of walking from surprise to surprise.
In the hot summer, the fading river valley provides a fun place for the surrounding residents to cool off, with misty lights, lingering smoke, skateboarding teenagers playing in it, running on the lawn, chasing and screaming in the river valley, and the elderly can also enjoy it.
▼粗旷的清水混凝土、蜿蜒的路、迷离的灯光与烟雾,形成消隐河谷秘境
Rough concrete, winding roads, misty lights and smoke form the secret realm of the hidden river valley
为模拟崖壁的质感,河谷采用铝模清水混凝土做法,精致的粗犷感,衬托出强烈的艺术性 In order to simulate the texture of the cliff, the river valley adopts the aluminum-molded concrete approach, with an exquisite roughness that underlines the strong sense of artistry
独特的体验—河谷渐起,无边之境如梦幻之境浮于眼前 Unique Experience – The river valley rises gradually, and the boundless realm emerges like a dream
未来村落—“绿树成荫,光摇星河”The future village – “green trees, the light swaying the star river."
“绿树村边合,青山郭外斜”。
村头大树、长凳、纳凉的老人、嬉戏的孩童、狗、斜阳……这是村头的美好回忆。未来村落,承载着故乡的回忆与未来的憧憬。白色的飘带墙与长凳,是建筑的延伸,大树投下的长长影子,是人们聚会与纳凉处,时至傍晚,冲孔景墙,投下的是长长的星河,连接过去与未来,乐队架起了场子,村民聚于看台,欢笑中狗也来凑热闹,这是属于当下,也是未来的生活。
"The green trees close to the village, the green hills outside the nation ". The big trees at the entrance, benches, the old man who is cooling off, the children playing, the dogs, the slanting sun …… This is a wonderful memory of the village.The future village, carrying memories of the hometown and visions of the future. The white band wall and benches are the extension of the building, the long shadow cast by the big tree is the place where people gather and cool off.in the evening, the perforated scenic wall, casting a long river of stars, connects the past and the future, the band sets up, and the villager gathered in the stands, the dogs came to join in the laughter, which belong to the present and the future life.
▼夜幕下的听觉艺术 Aural art at night
▼星河冲孔主题墙,与河谷、无边之境遥相呼应 Star River Perforated Theme Wall, echoing the river valley and the borderless land
无边之境—“天光云影,微潋静谧”Boundless Realm-“The sky is light and cloudy, slightly brimming with silence.”“分行接绮树 , 倒影入清漪”。
充满雕塑感与未来感的建筑,犹如童话故事里的白色城堡,纯粹而生动,也是场地的焦点与主体。景观主动“消隐”外,在此与之“融入”,一抹绿,一镜水,把建筑衬托出“无边之境”,点点星光点缀水底,一组跳舞的红果冬青恰到好处。
"The branch is connected to the beautiful trees, and the reflection enters the clear ripples".
The sculptural and futuristic building is like a white castle in a fairy tale, pure and vivid, and is also the focus and main body of the site. A touch of green, a mirror of water, sets off the building as a “boundless territory”, with a little starlight under the water and a group of dancing red fruit holly. It is just perfect.
▼撒落于水中的星星点点,让未来村落如座落于星际,亦虚亦实 The stars scattered in the water create a future village that looks like it is located in the space between the stars, both virtual and real.
▼草坪和静水衬托出“无边之境”Lawns and still water set off the“infinity”
▼星光隧道是一个连接内外的梦幻空间,玻璃墙投下的光影与铺地的肌理相得益彰
The Starlight tunnel is a dream space connecting inside and outside. The light and shadow cast by the glass wall complement the texture of the floor
▼从时光隧道回望,无边之境倒影起伏的山峦、大地艺术般的消隐河谷,充满了艺术的画面
Looking back from the time tunnel, the endless reflection of undulating mountains and the earth’s art-like disappearing river valley are full of artistic pictures
营造 Construct
项目运用大开大合的营造手法,大水面、大草坪、长冲孔景墙、清水混凝土河谷,极简设计要求工艺极高,其中铝模清水混凝土为难点中的难点,为挑战这一国内少有的做法,从设计阶段的角度、尺寸、材料到施工前的交底与反交底、专家论证、打样带路,再到施工时的三维放线、精准支模、分段浇注、拆模,整个过程一气呵成、一次成型,为这一创新工艺实践了一次从设计到施工的全过程高效落地。
The project uses a large open and large creation method, large water surface, large lawn, long perforated landscape wall, clear water concrete river valley, minimalist design requires a very high process, of which aluminum mold clear water concrete is the most difficult point. To challenge this rare approach in China, from the design stage of the angle, size, materials, to the pre-construction briefing and counter briefing, expert argumentation, sample leading, to the construction of the three-dimensional alignment, accurate molding, segmental pouring, demolition of the mold. The whole process was completed in one step and in one time, practicing an efficient landing for this innovative process from design to construction.
▼总平面 Plan
▼剖面图 Profile
▼打样、支模 Prototype and mold build
▼浇注 Casting
▼拆模 Mold removal
结语 Conclusion
以儿时记忆中山川河流,星空村落为灵感,巧妙结合场地与建筑,构成了项目充满艺术感的街角空间与美妙画面。最打动人的景观,是参与性趣味性的,量体裁衣的,有进也有退,有起也有伏,融入建筑,拥抱场地。最美的场景,是属于人本的,属于未来也属于传统。
阳光城翡丽山,美好的街角艺术空间,美好的未来村落。
Inspired by childhood memories of mountains, rivers and starry-sky villages, the project’s artful street corner space and wonderful images are formed by the clever combination of site and architecture. The most moving landscape is participatory and playful, tailor-made, with both in and out, with both ups and downs, integrating into the architecture and embracing the site. The most beautiful scenes belong to the people-oriented, to the future and to the tradition.
Sunny City Fei Li Mountain, a wonderful street corner art space, a wonderful village of the future.
项目名称:广州阳光城· 翡丽山
甲方团队:阳光城广州区域公司仲轶团队
景观设计:深圳沃亚景观规划设计有限公司
建设单位:阳光城集团广州区域公司
施工单位:广州乾乘装饰工程有限公司
建成时间:2021 年 5 月
项目面积:约 5800 平方米
项目地址:广州市增城区新塘核心区官洲地铁站旁
摄 影:三棱镜建筑景观摄影
Project Name: Guangzhou Sunshine City – Fei Li Shan
Party A Team: Zhong Yi Team of Guangzhou Sunshine City Regional Company
Landscape Design: Shenzhen Woya Landscape Planning and Design Co.
Construction Unit: Guangzhou Sunshine City Group Guangzhou Regional Company
Construction Unit: Guangzhou Qianxian Decoration Engineering Co.
Completion date: May 2021
Project area: about 5800 square meters
Project Address: Next to Guanzhou Metro Station, Xintang Core Area, Zengcheng District, Guangzhou
Photography: Triangular Prism
审稿编辑 任廷会 – Ashley Jen
{{item.text_origin}}












