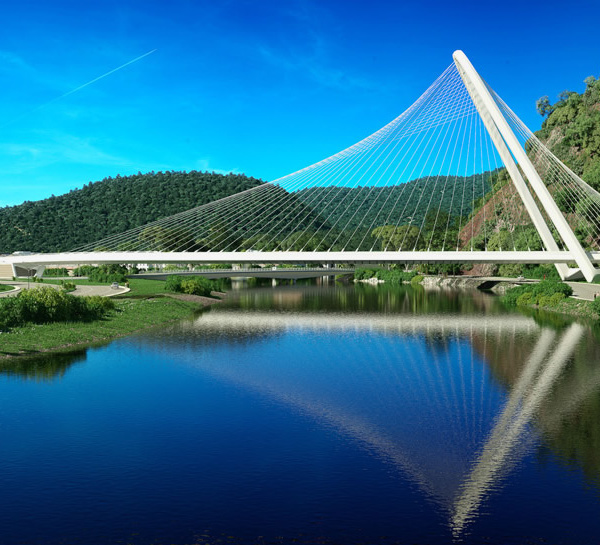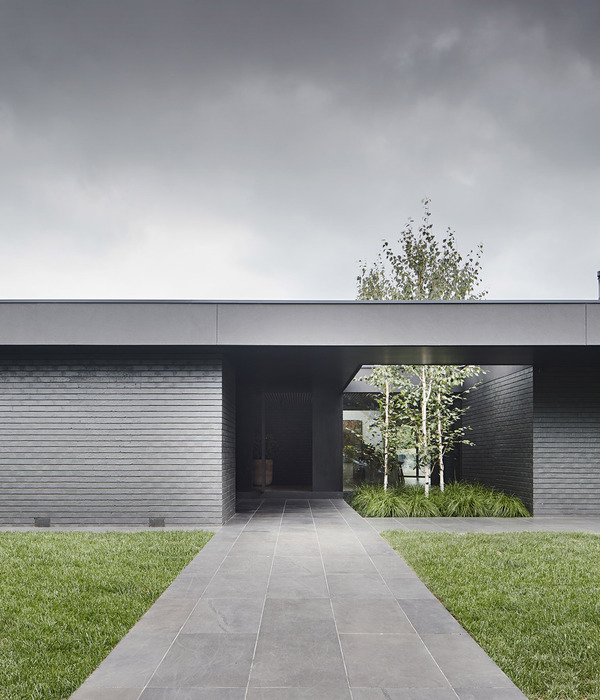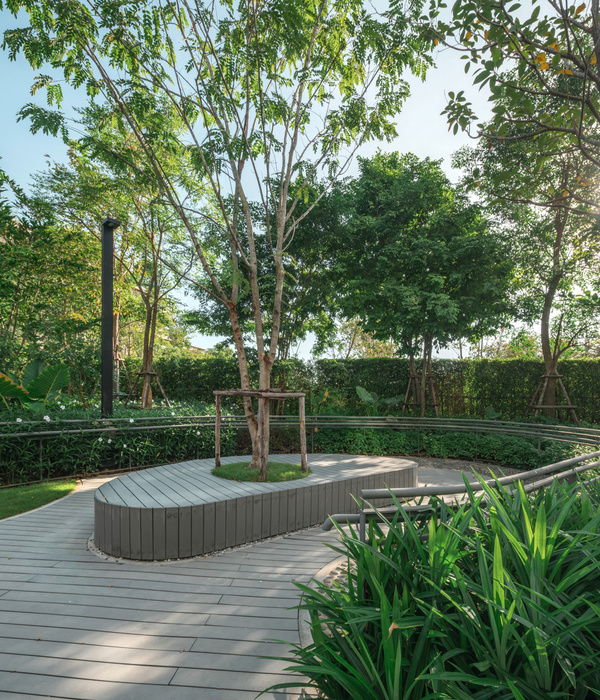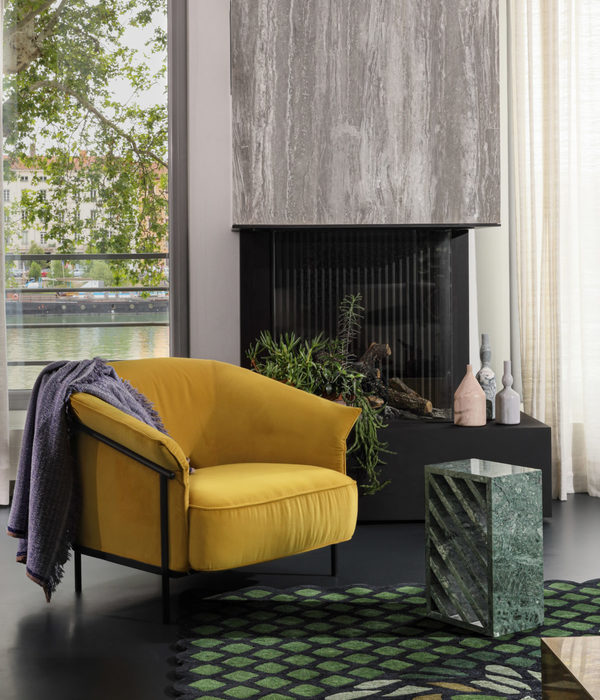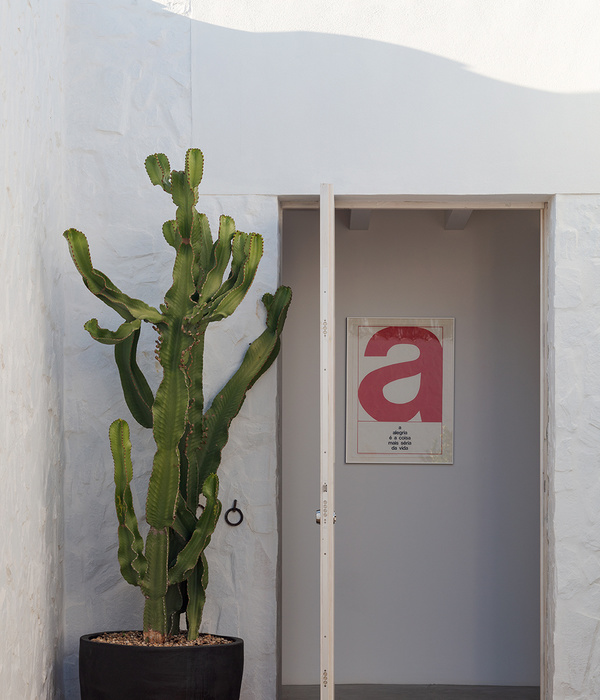- 项目名称:德国曲线结构景观塔(German curve landscape tower structure)
- 设计方:FRENZEL ARCHITEKTEN事务所
- 位置:德国
- 分类:公共环境
German curve landscape tower structure
设计方:FRENZEL ARCHITEKTEN事务所
位置:德国
分类:公共环境
内容:实景照片
图片来源:Christian Richters .
图片:12张
从远处就能清晰可见的Juberg塔在城市与自然景观的交界处。它的顶端呈现反应当地文化的塔状结构,连接了整个城市中心线,并且能俯瞰整个城市景观。整个建筑采用了工程师Vladimir G. Suchov 常用的双曲线结构。其中利用了240根木条,并且按照两个方向倾斜,其中只有外侧的木条承受重量。而多加的垂直钢筋结构并不起主要作用。
由于风力的影响,整个建筑的最大承重装夹在六米深的基座上。木塔从下到上逐渐减少木条数量,但网状结构一直延生到塔顶。道路系统从最底部的五条逐层递减为两条。登上的高度越高越能看清整个周围景色。整个塔底部直径为六米,中间共有125级台阶,共23.5米高。顶部的观景台直径大约9米,能够提供360度的全方面美景。
译者:Jevin
Visible from far away, the look-out tower Jüberg is prominently positioned at the end of a long flight of stairs, marking the end point of the city and the transition to landscape. The upwards expanding shape of the tower reacts immediately to the local circumstances; the forested hill Jüberg, the urban centre line and a 360-degrees view.
The construction of the building is based on the principle of the hyperboloid, which had frequently been used for steel constructions by the engineer Vladimir G. Suchov (1853 – 1939). It consists of 240 straight timber members of Siberian larch (glued laminated timber) with a cross section of 8×8 centimetres. A large-mesh structure has been designed by inclining two reverse planes of members, on which only the outer, delicate member system bears the loads. Additional vertical members, such as steel columns or a centre mast, were consistently omitted.
The simplified static model of the tower resembles a clamped tube. Due to the horizontal wind forces, the maximal applied load develops at the clamping position. Steel needles anchor the construction up to 6 metres deep in the bedrock. Above the foundation, the rigidity of the tower is reduced gradually from the bottom to the top by decreasing the number of timber rods. According to the diminishing loads, the mesh structure expands towards the top. The supports in the lowest plane consist of six individual rods, which are reduced to five in the next level, then four, three, and finally two rods. This allows for an increasing panoramic view the higher you get to the observation deck. Each of the five landing platforms creates an individual atmosphere due to the diminishing rod system.
Corresponding to the forest aisle, the foot of the tower has been kept slim with its dimension of around 6 metres. Inside the structure, five flights of winding steel stairs with altogether 125 steps lead to the observation deck at a height of 23.5 metres. The observation deck, which has a diameter of 9 metres, offers a spectacular 360 degree view.
德国曲线结构景观塔外部图
德国曲线结构景观塔外部局部图
德国曲线结构景观塔内部局部图
德国曲线结构景观塔
德国曲线结构景观塔图解
{{item.text_origin}}



