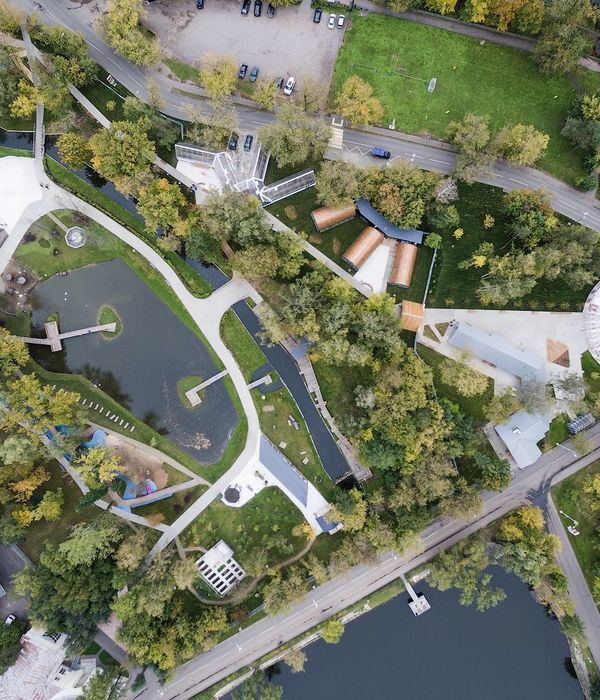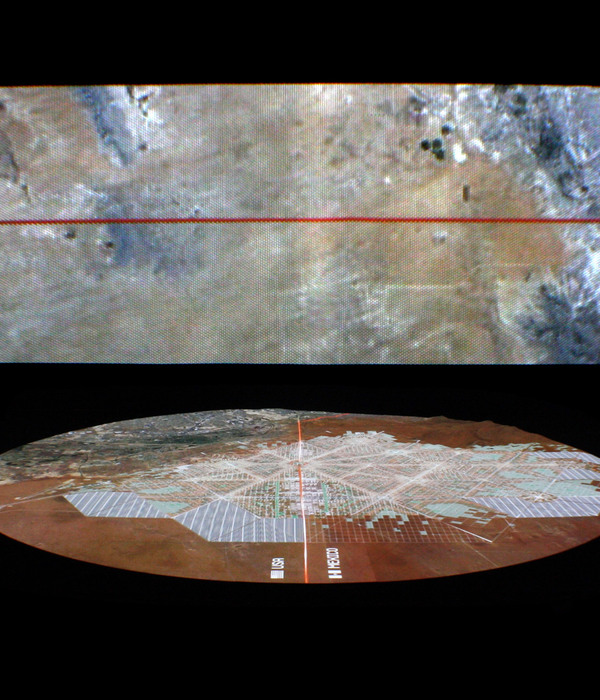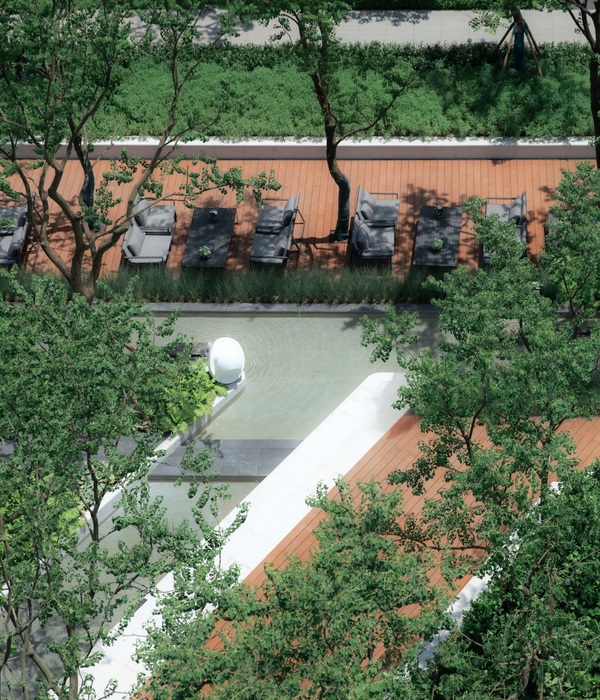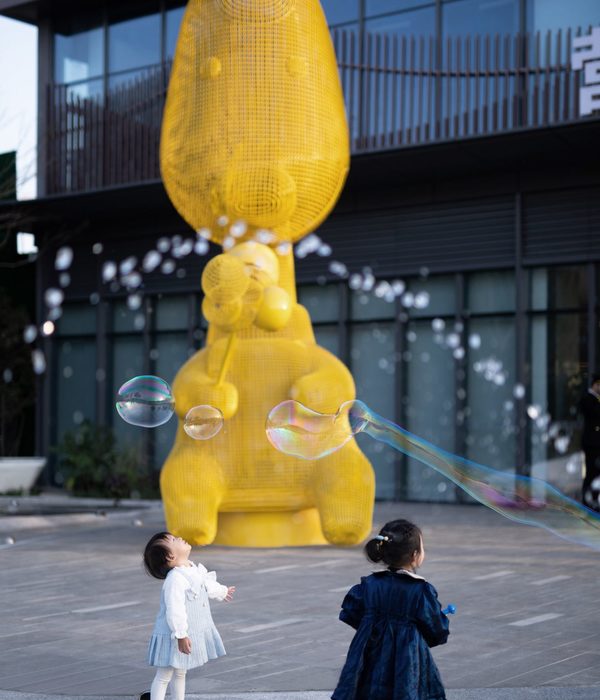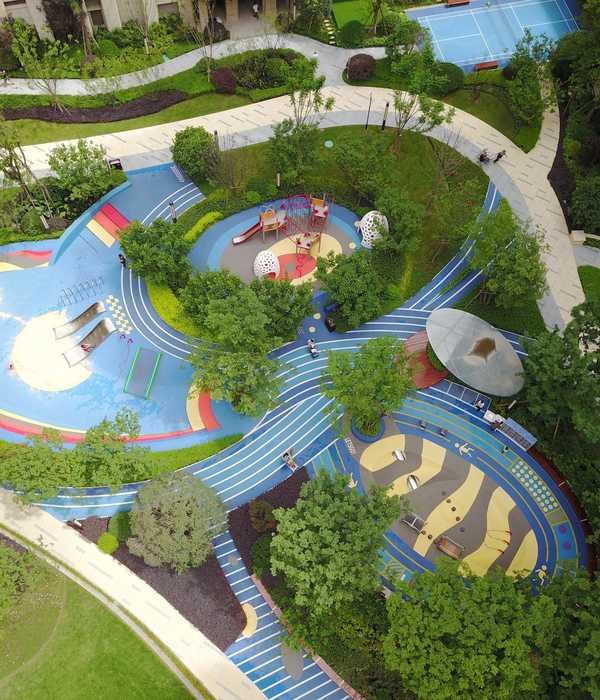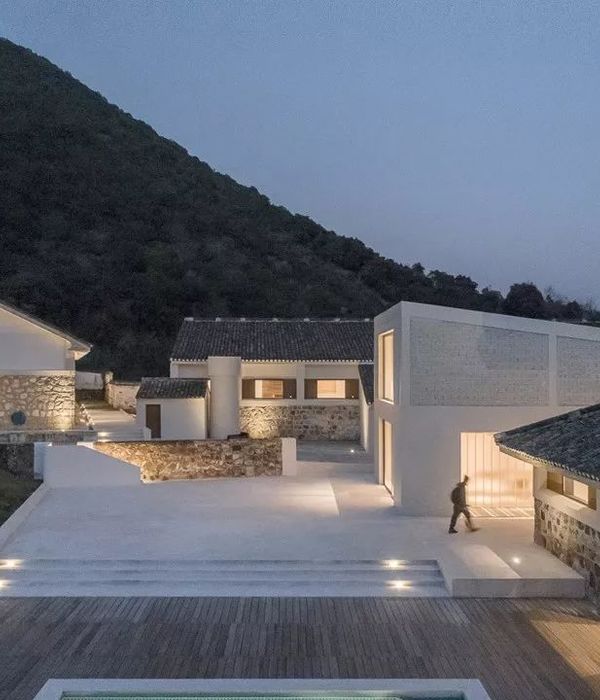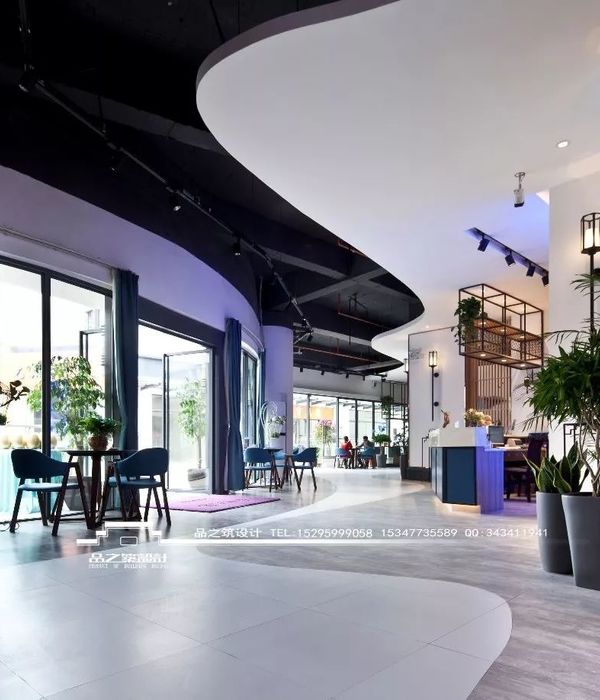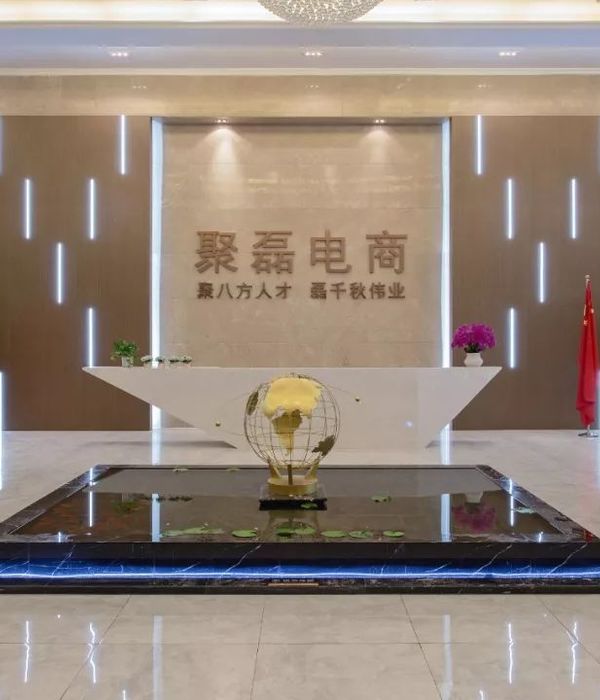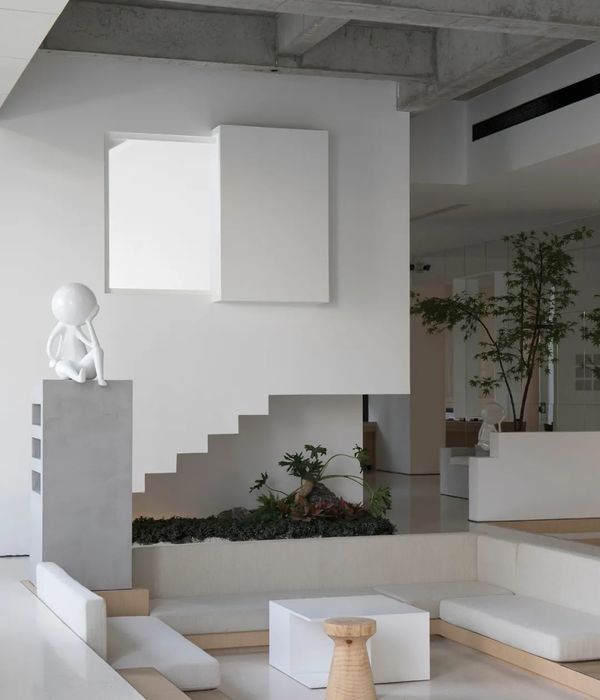F U C K C O N T E X T ? D O U B T C O N T E X T !
–––––––
R E S E A R C H
Atlas of Places
Thomas Paturet
Date : 2017
Location :
Various
Status : Ongoing
Photography Base : Cyrille Weiner (Paris)
––––––
How does one avoid the fashionable trend of museumification, speculation and gentrification of European cities ? London, Paris, Amsterdam, Venice, etc. faced with urban centres, rich in historical architecture and thus charged with significant financial, touristic and speculative value, we end up – as usual – putting money over common good sense. With severe societal problems, lacks in public housing and infrastructure updates we’ve had the tendency and reflex to push things that bother us, outside. Outside of our mind, outside of the visitor’s sight, outside of political debates, where we don’t have to think about it or witness their misery and downfall.
In Paris – business as usual – this has been the case for a while now. Since after the Second World War, most of the important public housing projects have all gone outside the “périphérique”, where large parcels of cheap agricultural land were ready to be absorbed in order to grow concrete towers. The segregation and gentrification that followed was vastly responsible for the social, educational and financial gap that exists between the heart of Paris and its suburbs. Today, more than ever, we keep repeating the same mistakes and the vast ambitious urban project that Haussmann had accomplished during the 19th century still dictates our urban policies today.
Back then, when a vast majority of the medieval Paris was destroyed, it was done to make way to a new way of living, a new ideology, which demanded efficient infrastructure, strict health regulations, military flexibility and housing density. Unfortunately, due to the time’s political climate and governance, this inevitably led to severe segregation. In the Baron's ideal city, there were no factories, shanty towns or dilapidated buildings where the poorest could gather, no vegetable gardens, no empty or neglected land. All this was to be relayed to the periphery.
It was eminently speculative and socially unequal in nature. Paris, a socially more cleaved city than London, Milan or Berlin, still suffers from this operation which consisted in producing a dense and walled city core, for wealthy city dwellers, by expelling to the periphery the working classes that guaranteed its wealth (some will notice that it hasn’t changed much since…). The Haussmann urban re-qualification is simply an operation of gentrification applied not to a neighbourhood, but to a whole city.
However, the urban and infrastructural ideology behind it was not uninteresting, nor unnecessary. The need for housing and new transport structures meant that we had to let go of the past and Haussmann did that quite well. Today, such a drastic step would seem absurd and inconceivable. One would have to put aside Haussmann and bring forward new architecture, with various programs, to stand side by side with the old, without falling into nostalgia or architectural mimic.
The idea would be not to destroy or annihilate (like Le Corbusier’s Voisin plan for Paris) but to merge, co-construct and imbricate new systems with old ones. A vast majority of the haussmannian housing blocks still work (although some would need to be readjusted to current climate regulations), the question is more densifying where we can and updating infrastructure where it is necessary.
This first series, of an ongoing research, aims at mixing old and new, disturbing our too familiar reality in order to accentuate faults and opportunities. The dissensus that emerges can be tragic, comic at times, but it can also be a strong statement : the architecture that demonstrates as insufficient what is presented to us as the only possible reality begins to invent the future. It cannot change the world, but it can help us awake to the necessity to doubt it and maybe, change it.
{{item.text_origin}}

