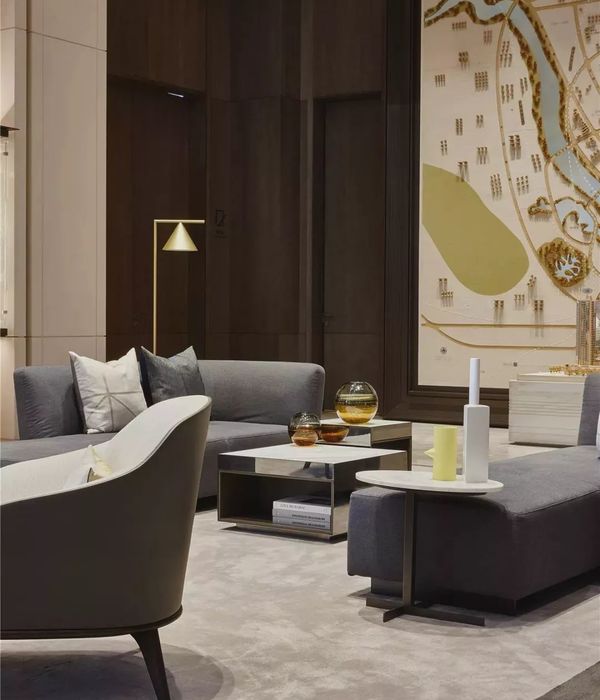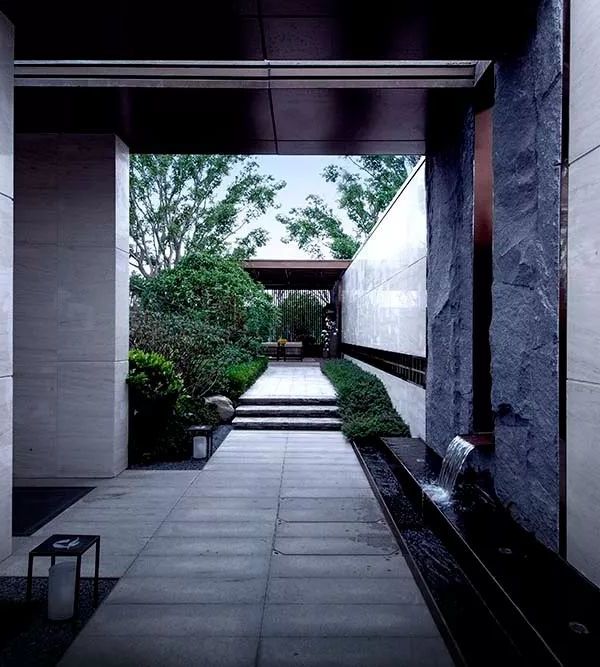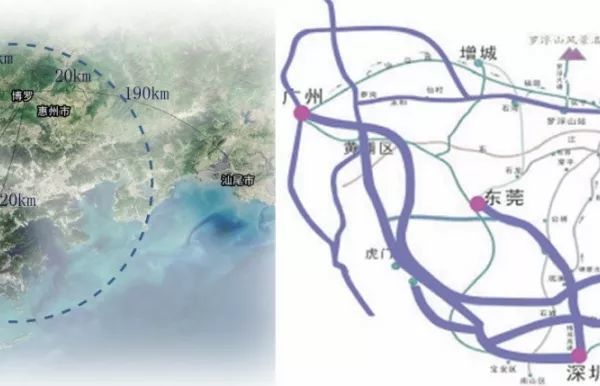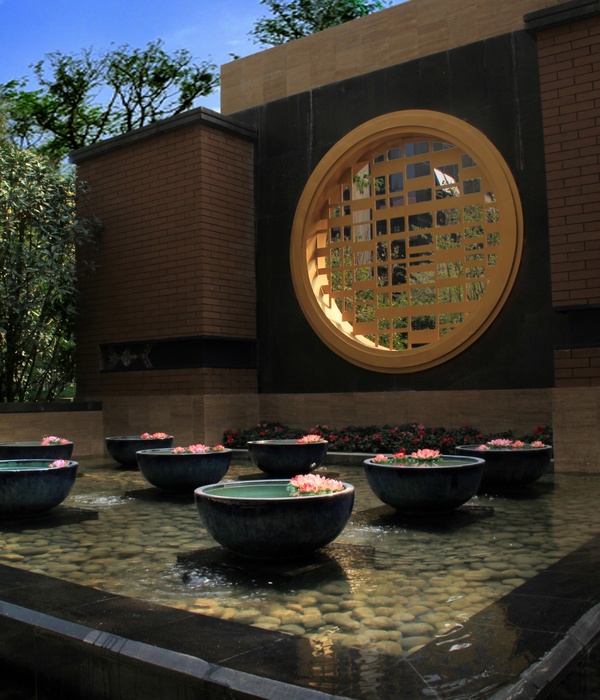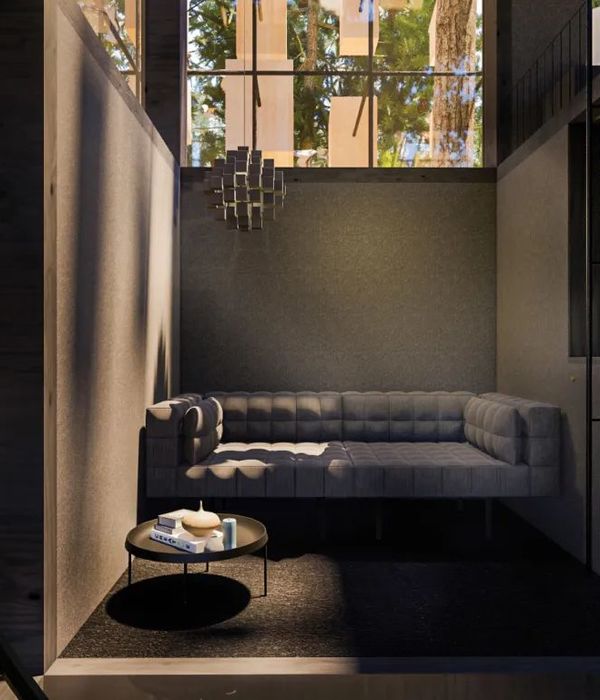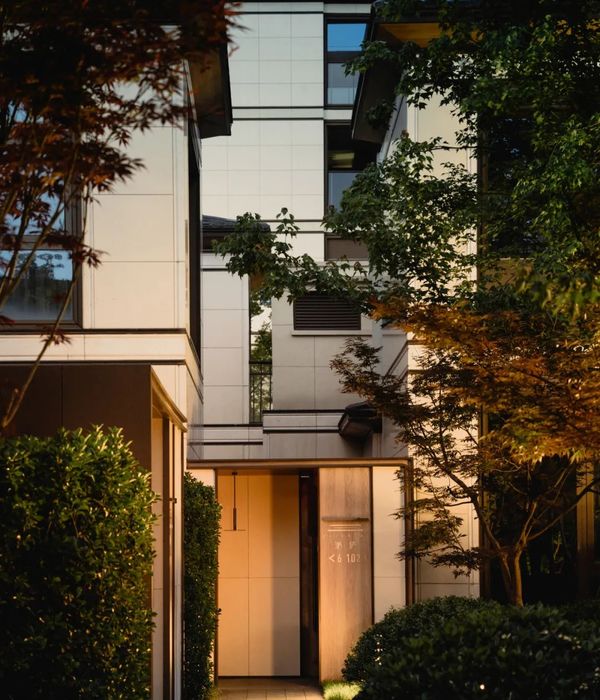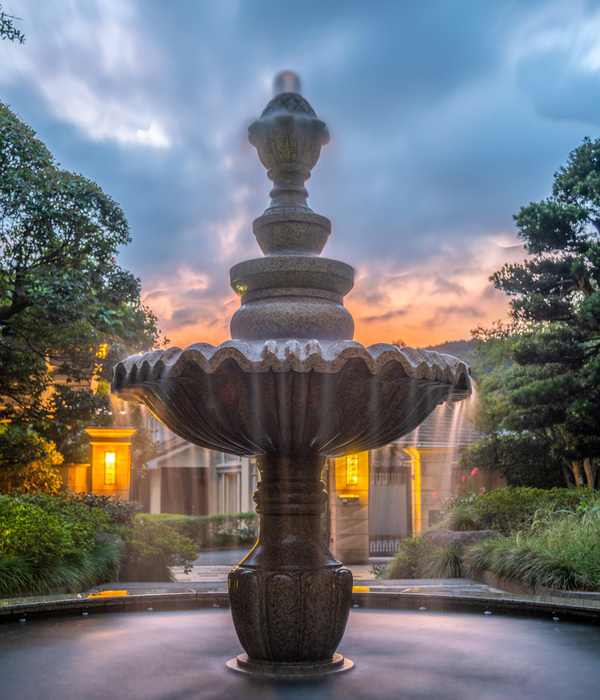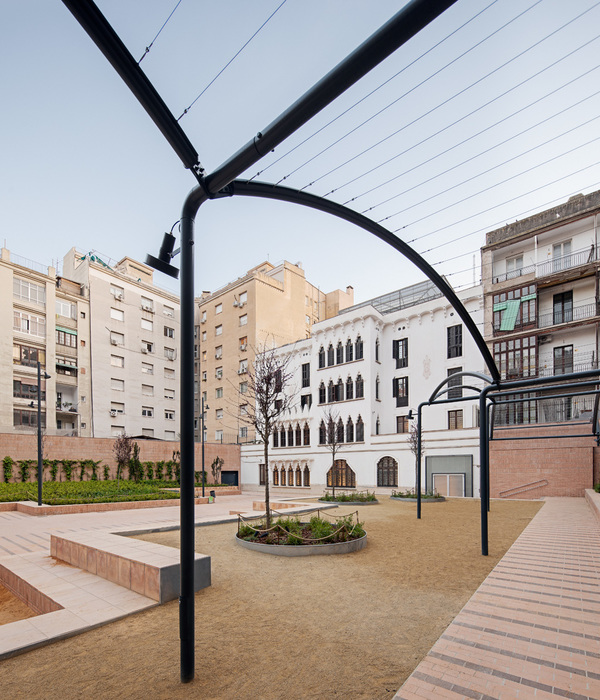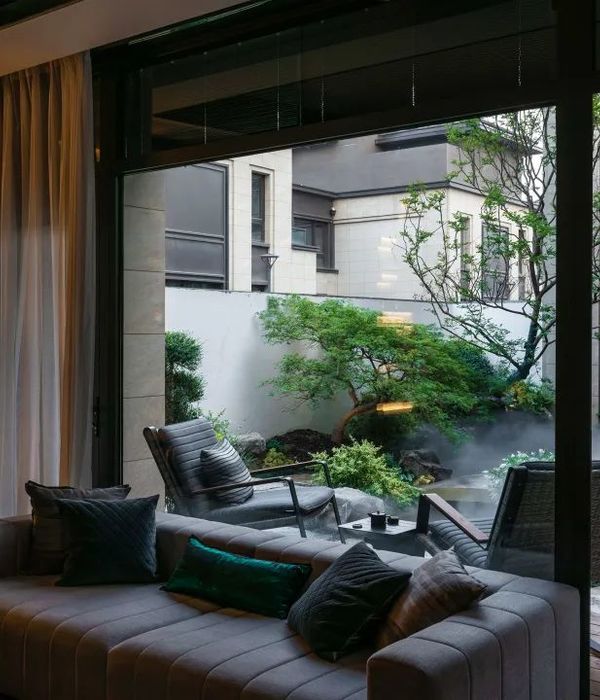Wowhaus : 这个农场为莫斯科的孩子和家长提供了一种新型的休闲活动,通过与自然的直接接触教育孩子们了解自然世界。城市农场将成为VDNKh发展的重要一步——包括一个全新的建筑(而不是对现有建筑的改造),将当代城市居民的需求和展览公园的历史联系起来。
尽管这种形式的儿童教育和家庭休闲吸引在世界范围内很受欢迎,但VDNKh的城市农场是莫斯科的第一个此类项目。在农场里,孩子们在饲养员的指导下接触到动物:他们为它们准备食物,喂养它们并照顾它们。该项目是基于一项社会经济调查,由我们与KB23合作进行的。其结果是一个露天复杂的区域,覆盖了专门讨论特定主题的区域。
这个综合体由三个主要的教育区组成:第一个是动物专用区,包括谷仓、家禽棚和牧场(农场将是山羊、驴、绵羊、奶牛、兔子、鸡、鹅和鸭子的家园),第二个是全年作坊和“儿童建筑工地”,第三个是由猩猩园、果园和菜园组成。
起伏场地将园区分为上下两个区域。在山顶上,矗立着有盖的亭子:入口、农民咖啡馆、作坊和橘子园。围绕池塘旁边的下部区域有谷仓和家禽棚、兔子圈和鸽子笼、避暑亭和河边野餐区、果园和花园以及包容性儿童游戏区。钓鱼区沿着河流延伸。该遗址的东部,在山上,有年轻的博物学家馆和林地图书馆。该遗址的北部拥有“儿童建筑遗址”,以及一大片放牧牲畜的草坪、行政大楼和农场的技术区。
The complex consists of three main educational blocks: the first is dedicated to animals – including a barn, poultry sheds and areas of pasture (the Farm will be home to goats, donkeys, sheep, cows, rabbits, chickens, geese and ducks), while the second involves year-round workshops and the “Children’s Construction Site” area, and the third is made up of an orangery, orchard and vegetable garden.
The site relief divides it into an upper and a lower zone.In the upper part, on a hill, stand the covered pavilions: the entrance, farmers’ café, workshops and orangery.In the lower zone by the pond are located the barn and poultry sheds, the rabbit pens and dovecote, summer kiosk and riverside picnic area, orchard and garden, and the inclusive children’s play area.The angling zone stretches along the river. The eastern part of the site, over the hill, hosts the young naturalists’ pavilion and woodland library.The northern part of the site holds the “Children’s Construction Site”, as well as a large lawn for grazing livestock, administrative buildings and the Farm’s technical zone.
除此之外,农场还有一家餐馆在运营,有自己的儿童烹饪学校、自助餐厅和夏季野餐区,一间有林地图书馆的年轻自然主义者小屋,一个儿童钓鱼区和一个包容性的儿童游乐区。
Apart from this, there is a restaurant in operation at the Farm, with its own children’s school of cooking, kiosk and summer picnic area, a young naturalists’ hut with a woodland library, a children’s fishing zone and an inclusive children’s play area.
一个包容性的儿童游乐区An inclusive children’s play area
一个儿童钓鱼区A children’s fishing area
农场建筑的设计基于木制房屋原型——包括不同区域和配置的双坡屋顶建筑。主要的展馆是谷仓、车间和橘子园。
The design of the farm buildings is based on wooden house archetypes – comprising buildings with double-pitched roofs for the various areas and configurations.The main pavilions are the barn, workshops and orangery.
他们的牛奶,蔬菜和水果来自哪里。
与植物园接壤的北部地区与农业主题有着历史联系。这里有养猪、养羊和养禽馆。现在的农场是狩猎亭和所谓的狩猎径的所在地,有野生动物的围场。展馆在很久以前就被烧毁了,现在只剩下了两个雕像——猎人和狐狸饲养员,他们现在站在那里欢迎来到农场的游客。因此,农场本身代表了该基地历史的逻辑延续。
where their milk, vegetables and fruit come from.
The northern areas bordering on the Botanical Gardens have a historical connection with the theme of agriculture. Here were located the Pig Rearing, Sheep Rearing and Poultry Farming pavilions. The site of the present farm was that of the Hunting pavilion and the so called Hunting Track, with its enclosures for wild animals. The pavilion burnt down long ago, and only two statues remain – the Hunter and the Fox Breeder, which now stand to greet visitors to the farm. The farm itself thus represents a logical continuation of the site’s history.
在谷仓里,孩子们可以了解山羊、奶牛、绵羊和驴子的生活。复杂几何形状的巨大木梁和立面的彩色玻璃相结合,赋予了这座建筑一种特殊的表现力。这些动物被关在露天围栏里。
In the barn, children can learn about the lives of goats, cows, sheep and donkeys. The combination of massive wooden beams of complex geometry and the stained glass of the facades lend the building a special expressive quality. The animals are kept in open stalls.
工作室是教授陶器、木工和艺术品的空间。为班级提供了两个带有mezzanines的大型抛物线形空间,服务设施位于将它们连接在一起的街区。乡村和手工艺主题在这里继续,木质屋顶。
The workshops are a space for the teaching of pottery, woodworking and artistic crafts. Two large parabolic-shaped spaces with mezzanines are provided for classes, with service facilities located in the block uniting them. The countryside and crafts theme is continued here with the wooden shingle roof.
橘子园分为三个区域,对应于植物和农业技术的具体情况。一个区域包含用于水培草药和蔬菜的架子。另一个是在土壤中种植花卉。第三种是盆里有外来植物。这些空间也可以用来举办讲座。在结构上,正面的覆盖物类似菠萝皮。
The orangery is divided into three zones, corresponding to the specifics of the plants and agricultural technologies employed. One zone contains racks for hydroponic cultivation of herbs and vegetables. Another is for the growing of flowers in soil. The third has exotic plants in tubs. These spaces can also be used for holding lectures. In structure, the coverings of the facades resemble the skin of a pineapple.
项目时间表: 2015年3月至7月
地址:卡门斯基池塘5号VDNKh,莫斯科,俄罗斯
项目团队
工作室负责人:德米特里·利金和奥列格·夏皮罗
项目总建筑师:阿里奥纳·扎伊采娃
建筑师:格莱布·加尔金、达里亚·利斯托帕德、阿纳斯塔西娅·伊兹马科娃、叶夫根尼·雷什托夫、玛格丽塔·莱昂诺娃、玛丽亚·霍洛娃、亚历山德拉·金、玛丽亚·霍赫洛娃、丹尼斯·曼希林和伊万·科伦科夫
总体规划:尼娜·斯米尔诺娃
首席结构工程师:德米特里·贝洛斯托茨基
树木学家:柳博夫·莫古诺娃
结构工程师:谢尔盖·贝卢金
照片:米蒂亚·切班内科
Project timetable: March – July 2015
Development team
Studio heads: Dmitry Likin and Oleg Shapiro
Chief architect of the project: Alyona Zaitseva
Architects: Gleb Galkin, Darya Listopad, Anastasia Izmakova, Yevgeny Reshetov, Margarita Leonova, Maria Khokholova, Alexandra Kim, Maria Khokhlova, Denis Manshilin and Ivan Korenkov
Master Plan: Nina Smirnova
Chief Structural Engineer: Dmitry Belostotskiy
Dendrologist: Lyubov Mozgunova
Structural engineer: Sergei Belugin
Address: VDNKh, Kamenskiy pond №5
Photogtaphs: Mitya Chebanenko
奖项: 荣获2018年最佳建筑奖,最佳小型建筑类别
Awards: Winner of the Best Building Awards 2018, Best Small Building category
{{item.text_origin}}

