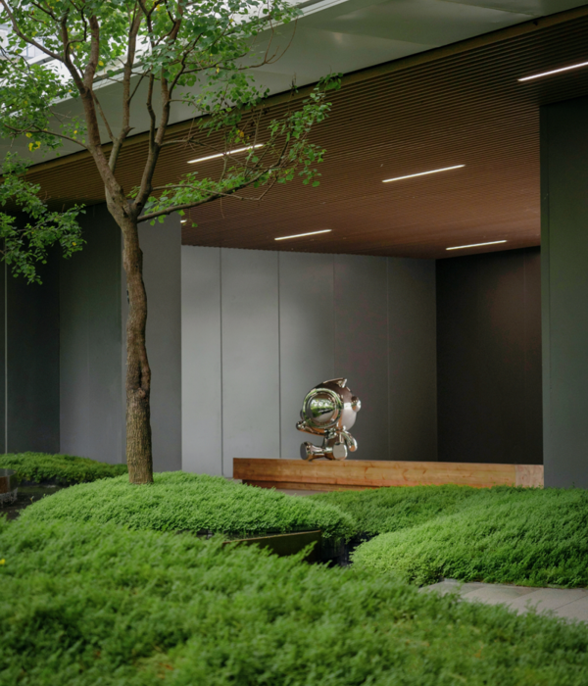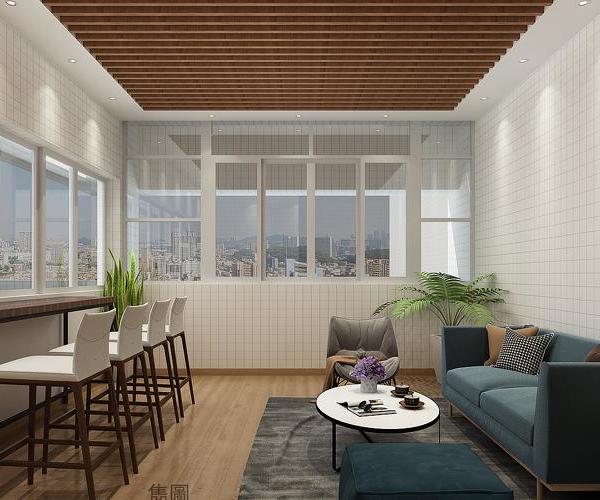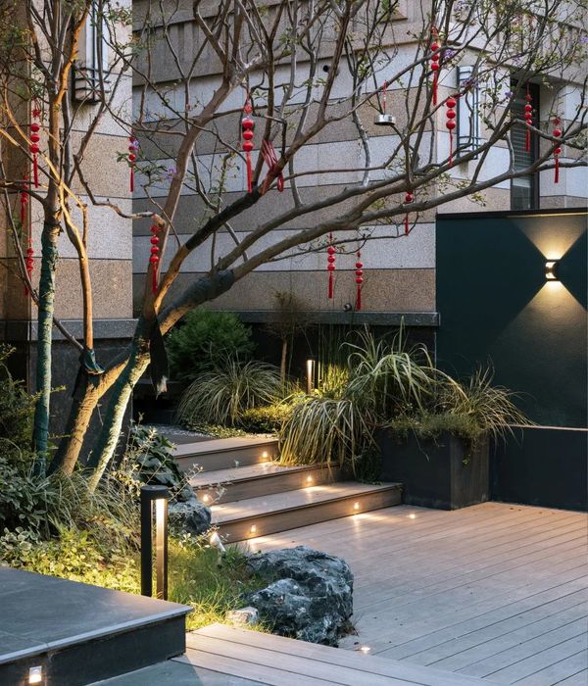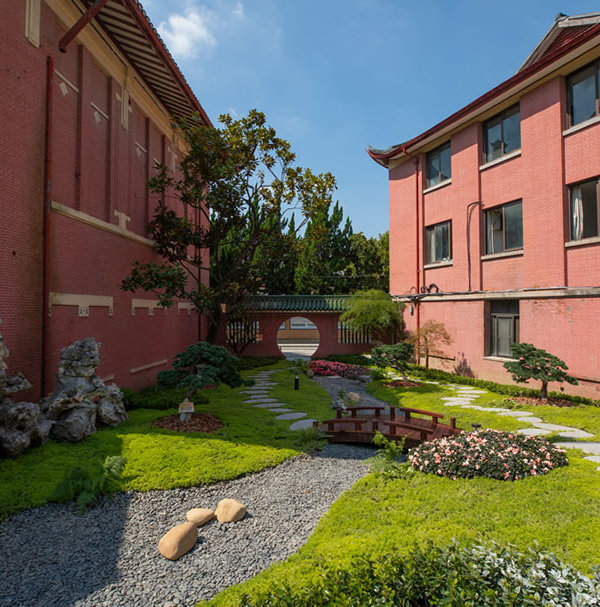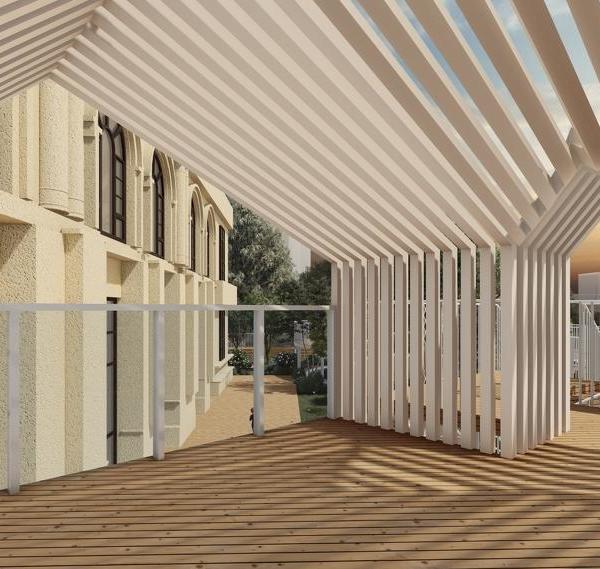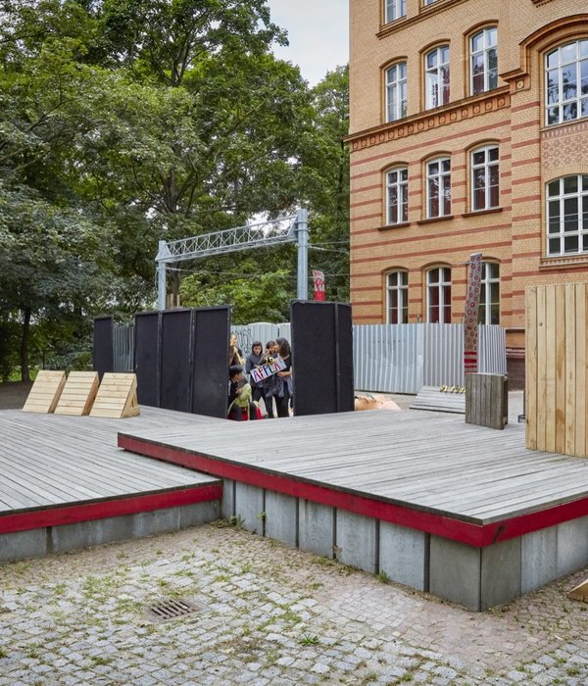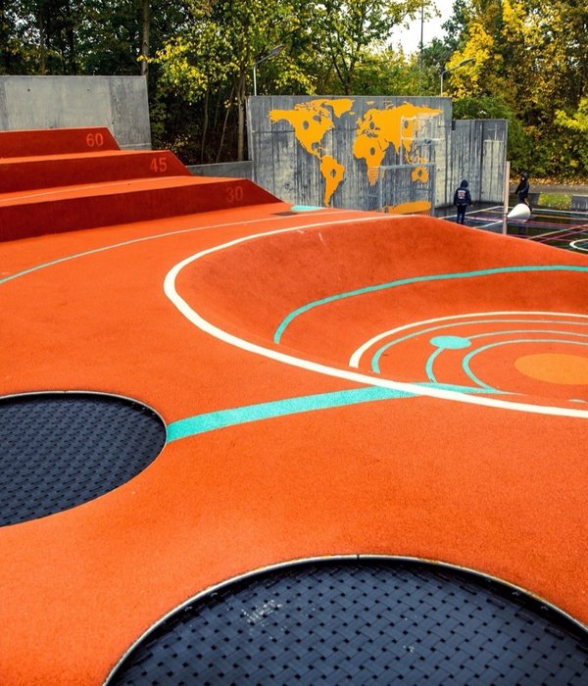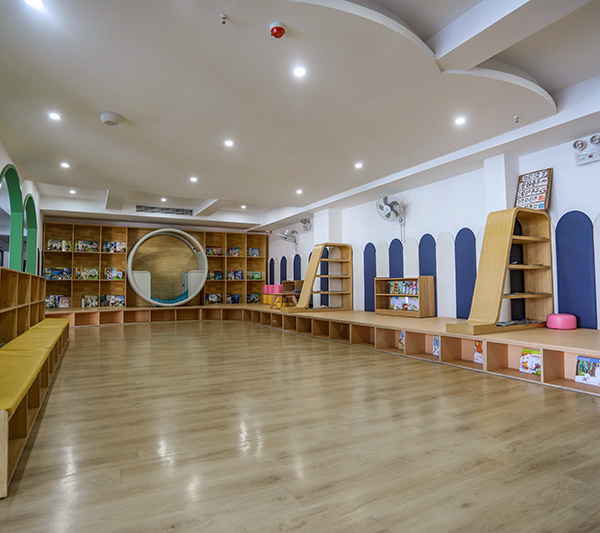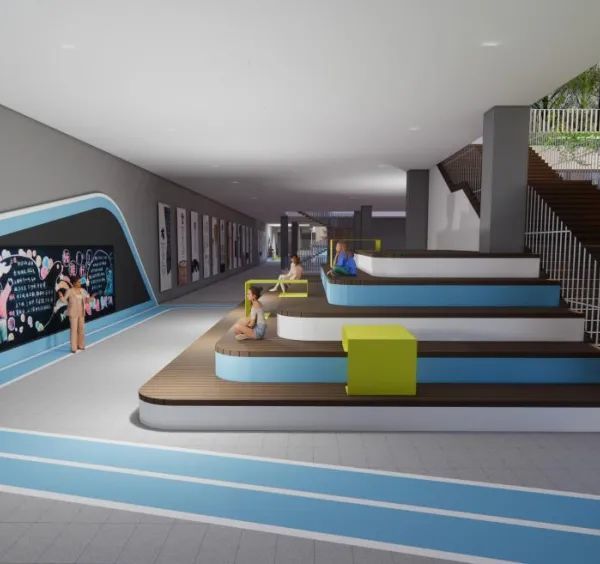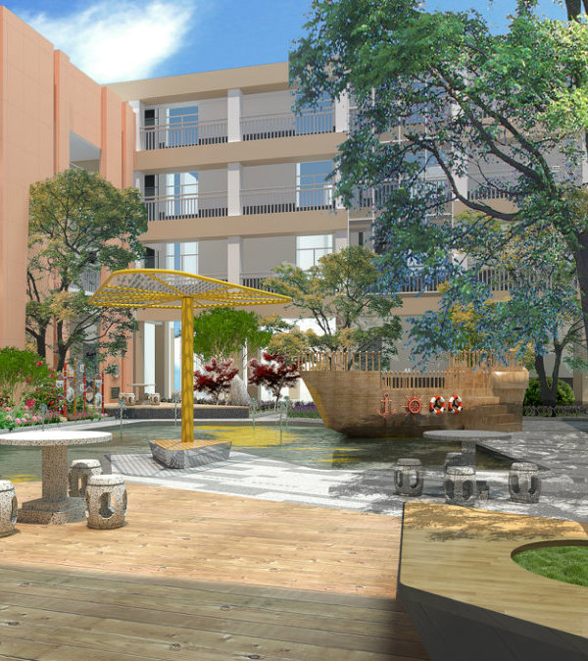Estudi Nao:占据街区中心的建筑物被拆除,这给巴塞罗那扩建区新内院的恢复带来了机会,再加上这个场地有现代主义建筑——马卡娅之家的存在,我们设计的新庭院将是独一无二的。同时由于内院的性质向公共空间转变,其内部环境也得以向公众展示。
Estudi Nao: The demolition of the building occupying the center of the block becomes an oppor-tunity to recover a new inner courtyard of the Barcelona Eixample, unique in this case due to the presence of the modernist Macaya Palace. The conversion to public space allows the interior façade to be shown.
▼设计分析 Analysis
庭院位于罗杰·德·弗洛尔街,中轴线构建起庭院与马卡娅之家立面的联系,两侧不同的延伸部分配置不同的休息区。中央空间以马卡娅之家为主,毫无视觉障碍。植被位于庭院两侧,种植在水平高度不同的平台上,以适应地下停车场上方的土壤高度。
The connection from Roger de Flor Street is structured from the central axis in relation to the façade of the Palace. Different extensions on both sides configure different resting areas. The central space, dominated by the Macaya Palace, is let free of visual obstacles. The vegetation is located on the sides of the courtyard, where platforms have been generated at different level to achieve enough height of soil over the underground parking lot.
砖块的使用明确地响应了场地的现代主义建筑,目的是统一整个场地的材质。马卡娅之家与周围环境形成鲜明对比,在新的公共空间内显得十分明亮,由此,新庭院成为了这个现代主义建筑的回音板。
The brick has been used in a clear allusion to modernist architecture. The purpose is the MATERIAL UNITY of the whole. The Macaya Palace appears bright and luminous in contrast to the surroundings, framed in the new public space that becomes a SOUND-ING BOARD for the modernist building.
▼砖块的使用 Use of bricks
▼鸟瞰图 Aerial view
▼夜景 Night view
▼场地位置 Site
▼平面图 Plan
▼剖面图 Section
审稿编辑 HOU
{{item.text_origin}}

