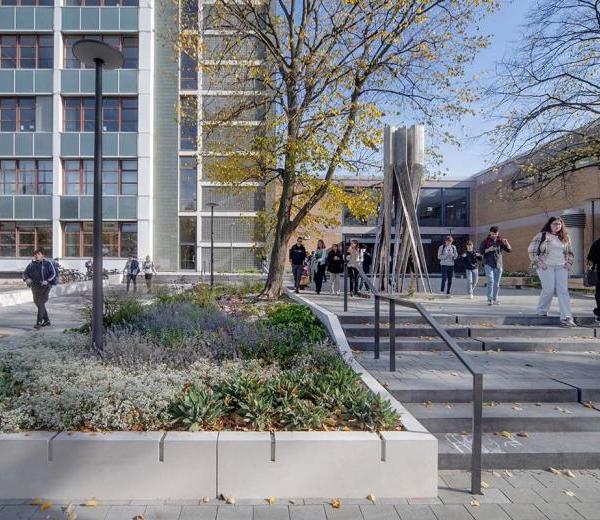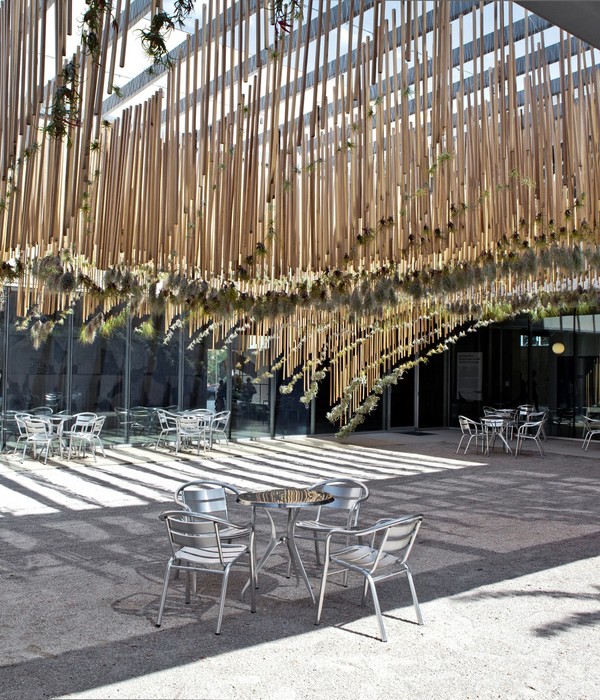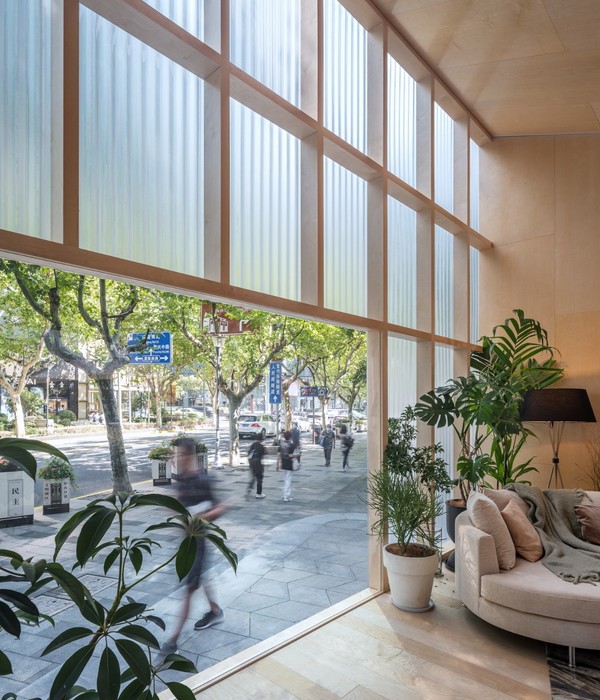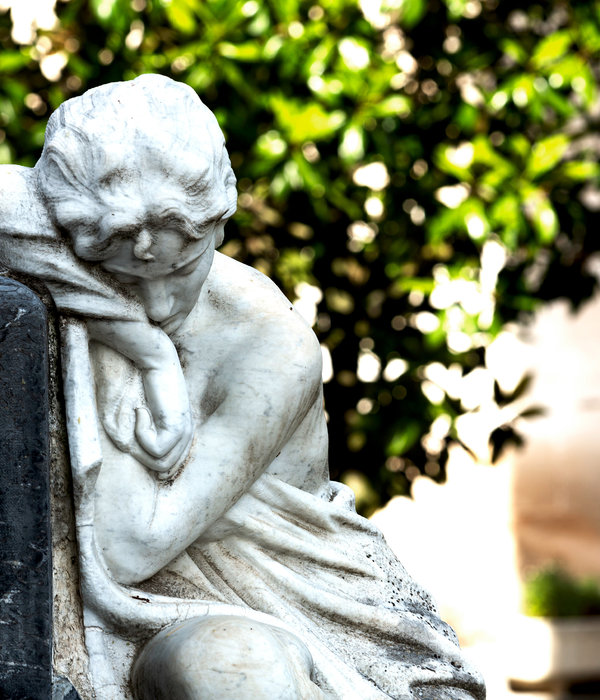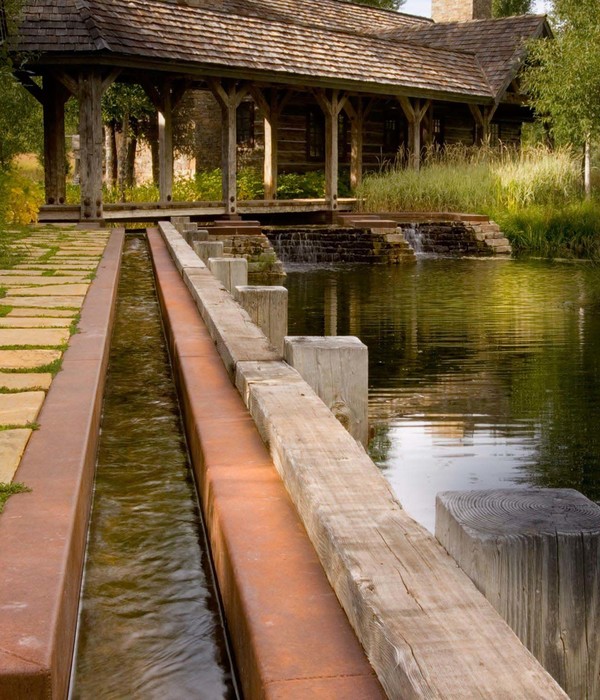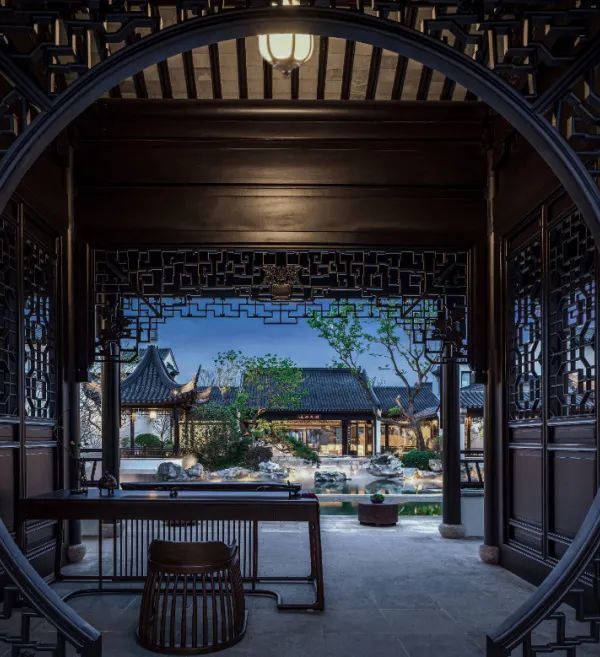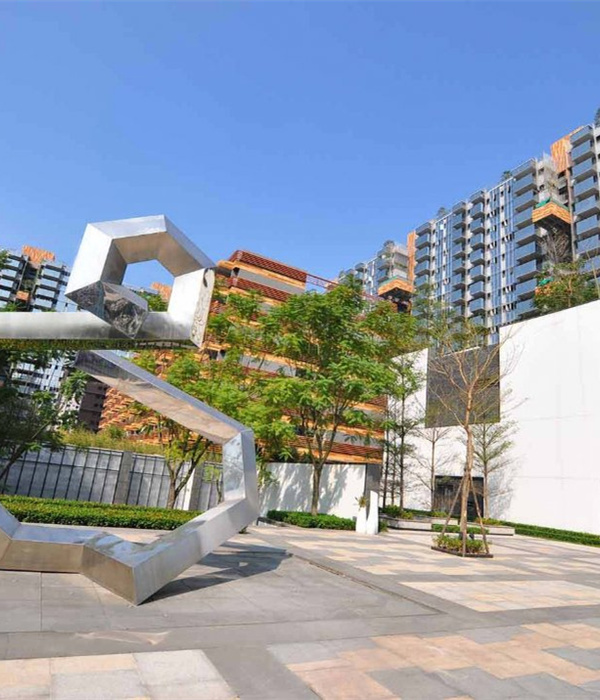The dull, old playground has been replaced by a playful universe where the children can play, move and learn new skills. At the same time, the new outdoor area offers the opportunity to take the teaching outside and create an untraditional, dynamic framework for learning.
Sports court and birdhouses
In the centre of the playground, a red rubber surface encourages various forms of activity and movement. From here, there is access to a sunken sports court, where myriad ball games can be played. If the children feel the need to retreat with a couple of good friends, they can spend break time in a quiet garden with birdhouses and raised beds. If, on the other hand, they need to burn off some energy, they can bounce to their heart’s content on one of the small trampolines scattered about in the landscape.
Constellations in the playground
The playground is designed so that the children learn while playing. A four-metre-high map of the world adorns the back wall of the sports court, while the children can run around surrounded by the planets of the solar system in a running drome. Some of the asphalt is adorned with illustrations of molecules while, elsewhere, the pupils can explore constellations such as the North Star, the Plough and Orion.
Local discharge of rainwater
The outdoor space at Gadehaveskolen is equipped with the latest technology in rainwater management. A cover collects and directs the rainwater to a rainwater bed. From here, excess water flows to a drain via a trench in the terrain. The design allows the children to follow the course of the water and learn about the use of rainwater.
Data
Project typologies: Playgrounds / Schools Built: 2016
Client: Høje-Taastrup Municipality Location: Høje-Taastrup, Denmark
Landscape Architecture: 1:1 Landskab Team: Keingart Arkitekter Aps, lead consultant Sloth Møller A/S, engineer, subconsultant
{{item.text_origin}}

