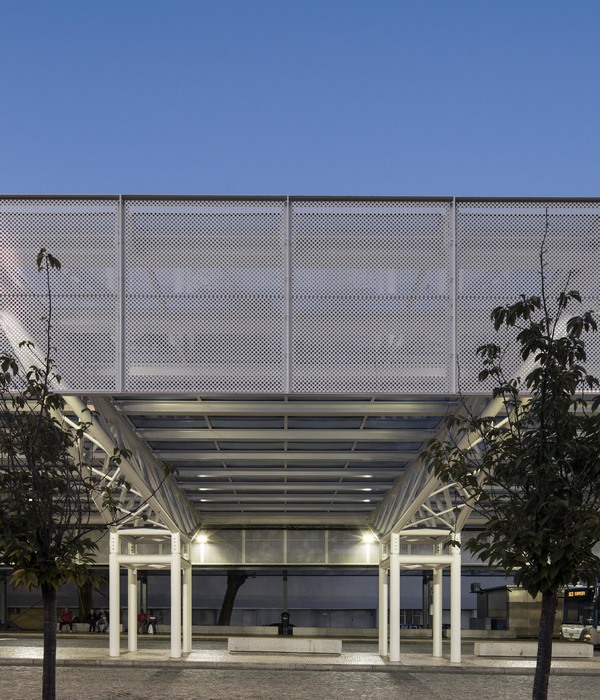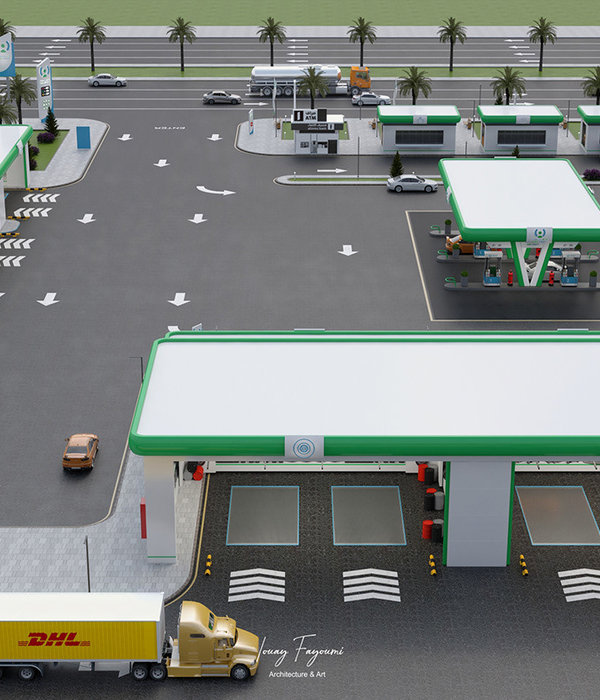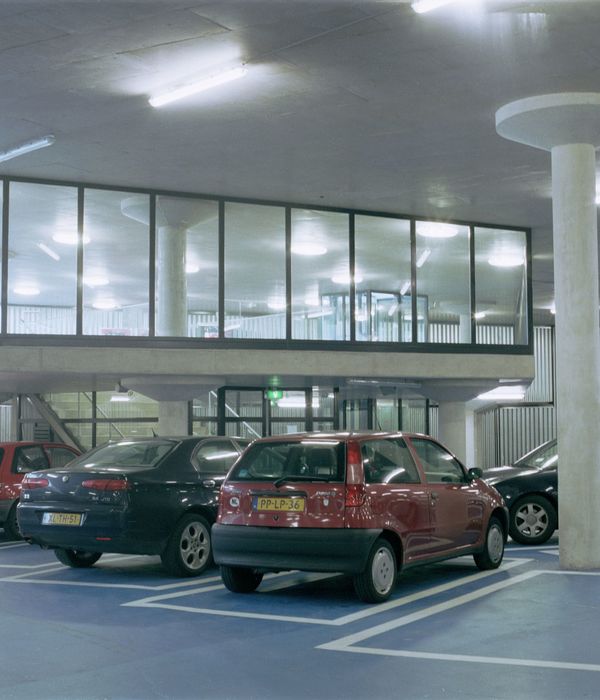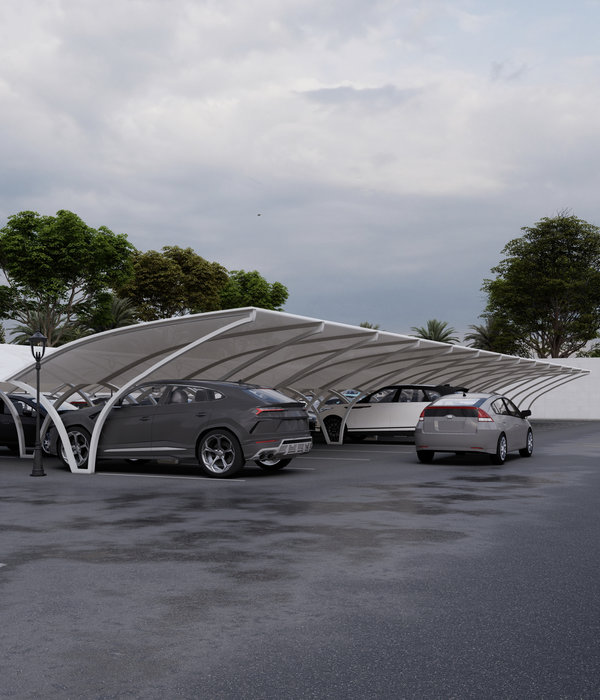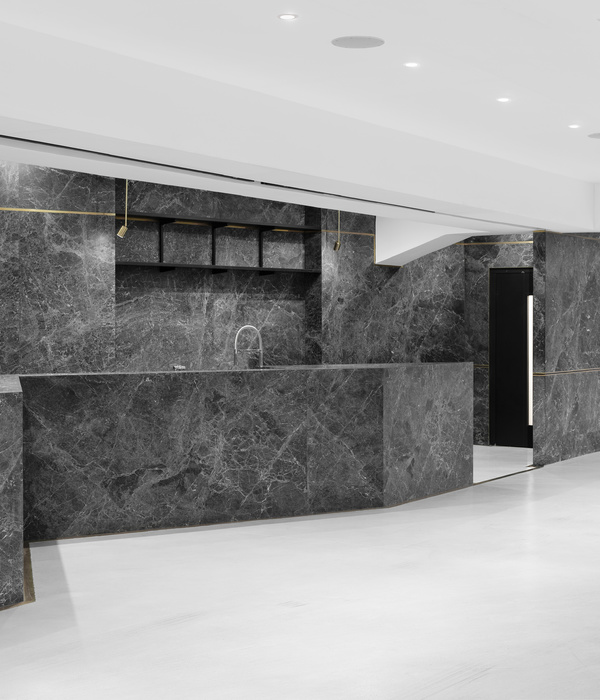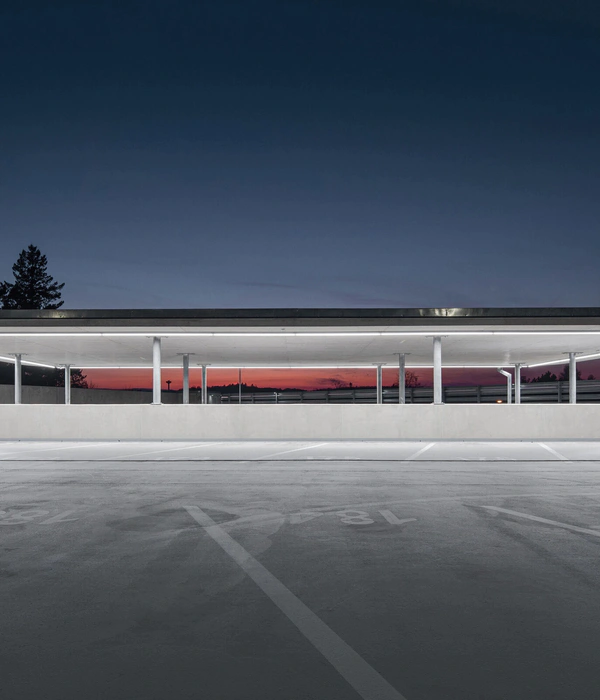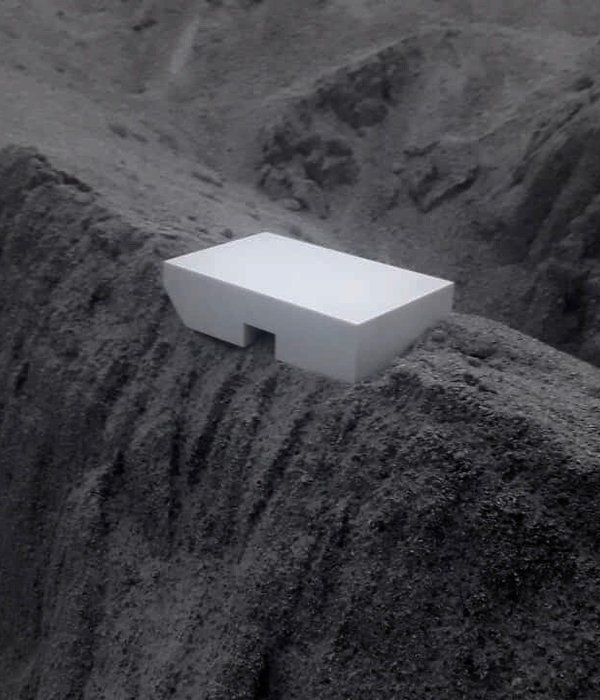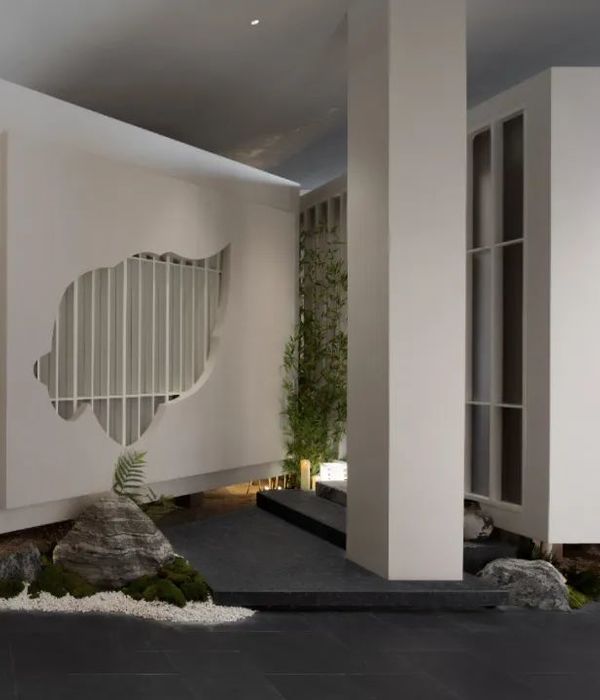Kunshan visitor center
设计方:直向建筑设计事务所
位置:江苏
分类:公共设施
内容:实景照片
图片来源:Shengliang Su
图片:28张
昆山游客中心是由Vector Architects事务所建造的,位于江苏省昆山市悦丰岛有机农场的东南部,紧邻阳澄湖,这里有采摘亭、游客中心、餐厅和凉亭等公共建筑,为人们提供休闲活动的空间。游客中心是继采摘亭之后,于2014年夏天建成的,周围都是有机农田,自然环境很好。中心内有多功能活动区、宠物区和办公室。该设计很有特色,和周围的环境和谐共融。中心的前后是两道半透明的幕墙,第一道幕墙由穿孔耐候锈钢板构成,这种高强度钢结实耐用,相当于立柱,起到支撑作用。第二道幕墙是木制的百叶窗,看上去比较轻透。中心的走廊连接着不同区间,室内通风流畅,光线充足,视野开阔。该设计比较遮阳,随着日照、天气和季节的变化,这里也会呈现不同的景象。
译者: Odette
Sited in southeast corner of Yuefeng Island Eco-farm alongside the Yang Cheng Lake, Kunshan,the visitor center consists of a multi-functional activity space, a pet dorm, and a preserved house used as office. Our design task is to explore how architecture should be integrated into such a context, to create a new and unique place, however harmonize with nature.
The empty flatness of the site is an essential character that we believe the design should respond to. The architecture appears as 2 horizontal translucent screens from the farm side. The first screen is made of perforated Cor-Ten steel. The corrugation reinforces the material and ultimately saves the supporting stud system at the back. The second screen surface is made of wood louver.
The corridor behind it connects the three major programs of the building. Both surfaces allow the penetration of wind, light and vision. While protecting the space from the western sun, they as well establish a blurred view of farm landscape for the people in the space. The translucencies are sensitive of capturing the light, subtly shift the architectural image through the different season, weather, and the time of the day.
昆山游客中心外部图
昆山游客中心
昆山游客中心图解
{{item.text_origin}}



