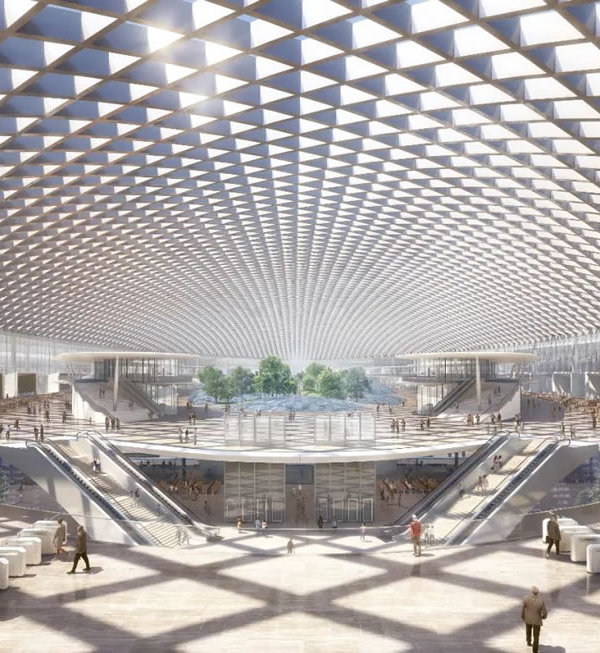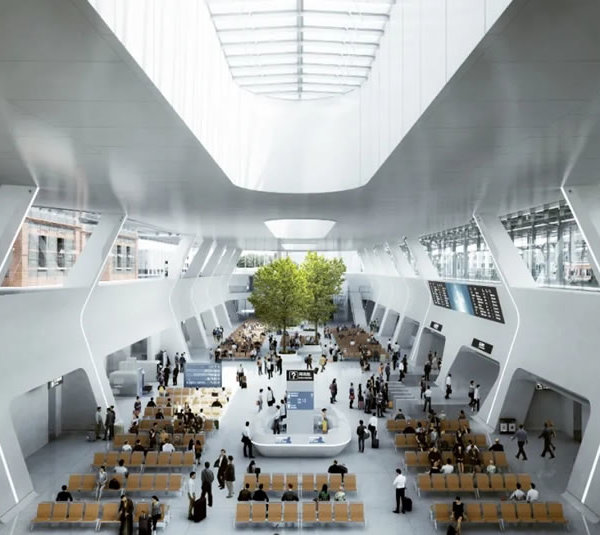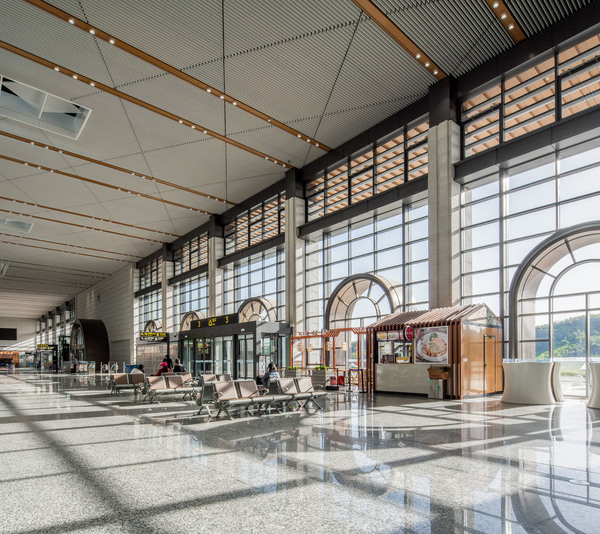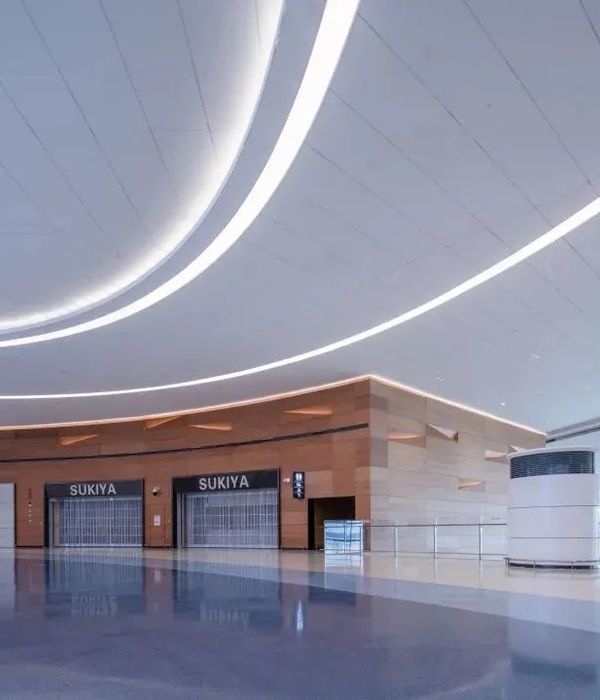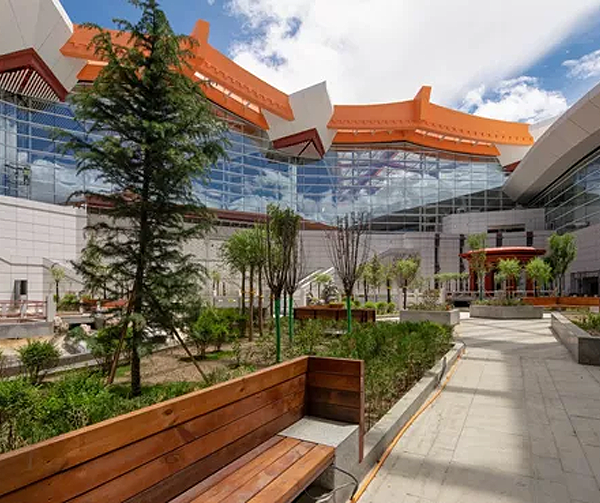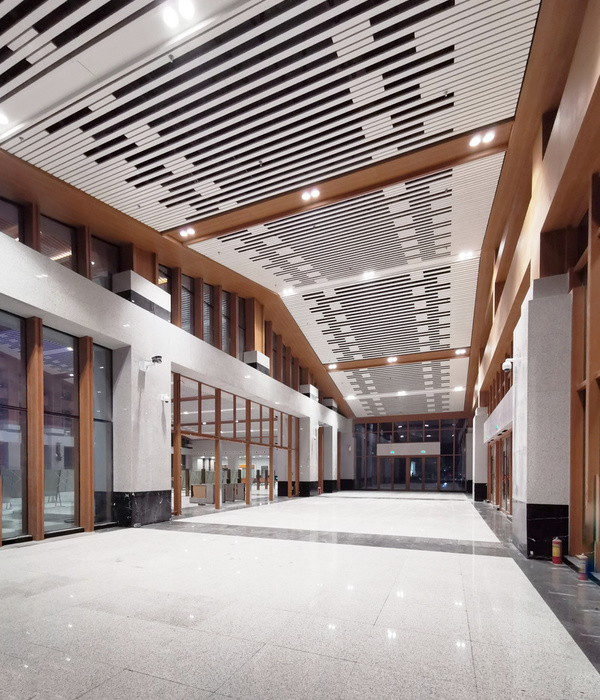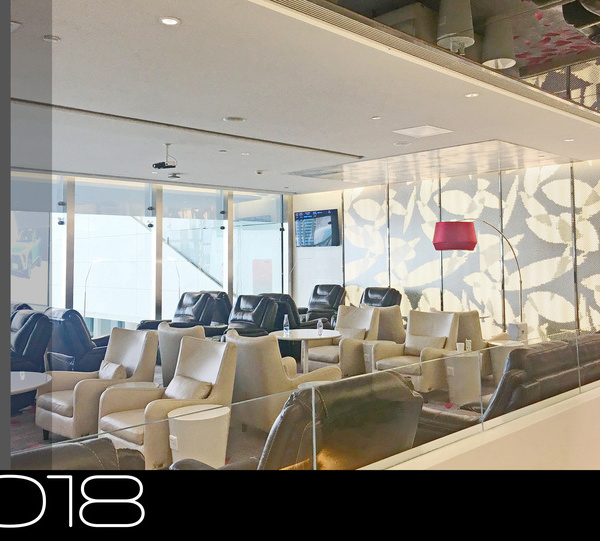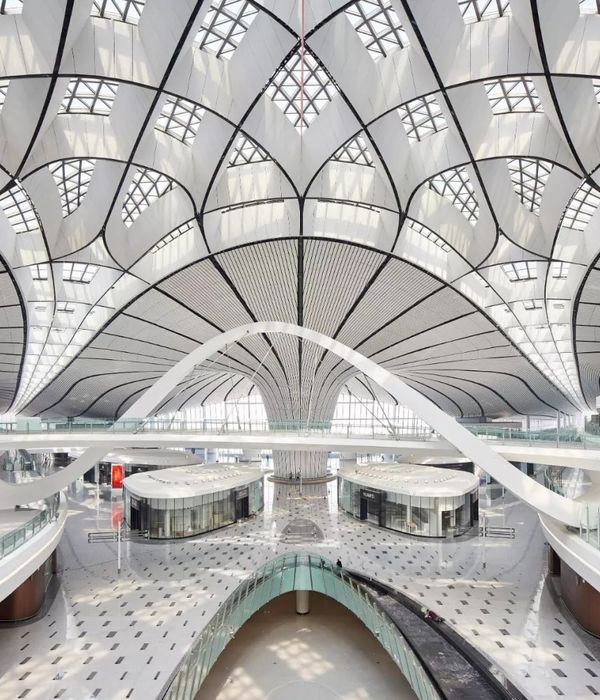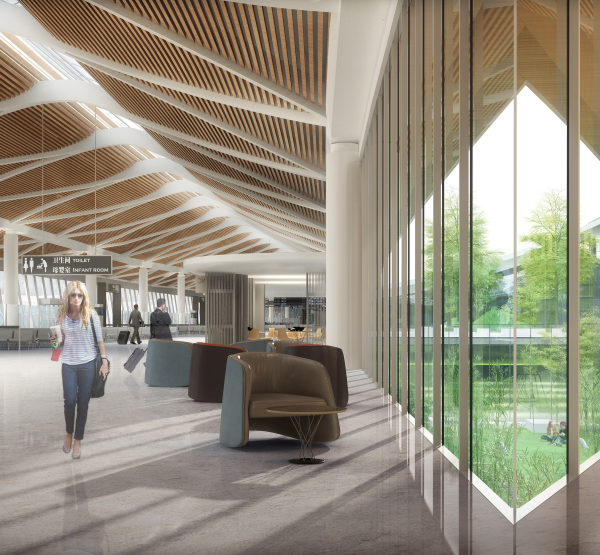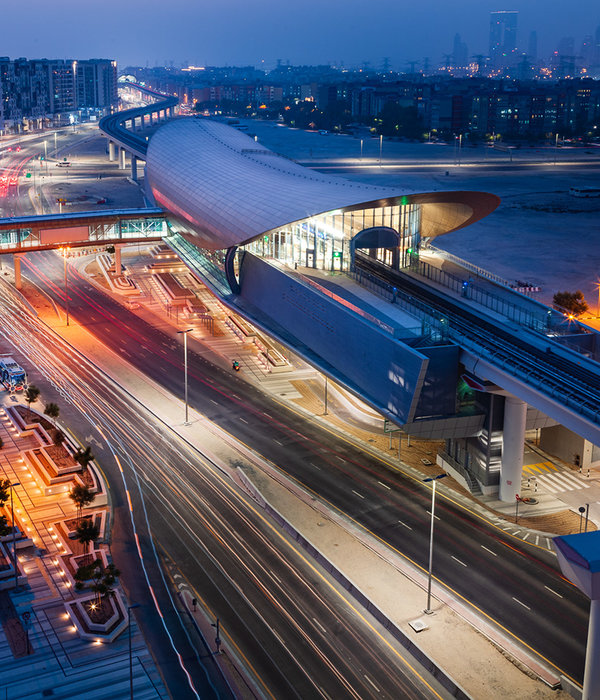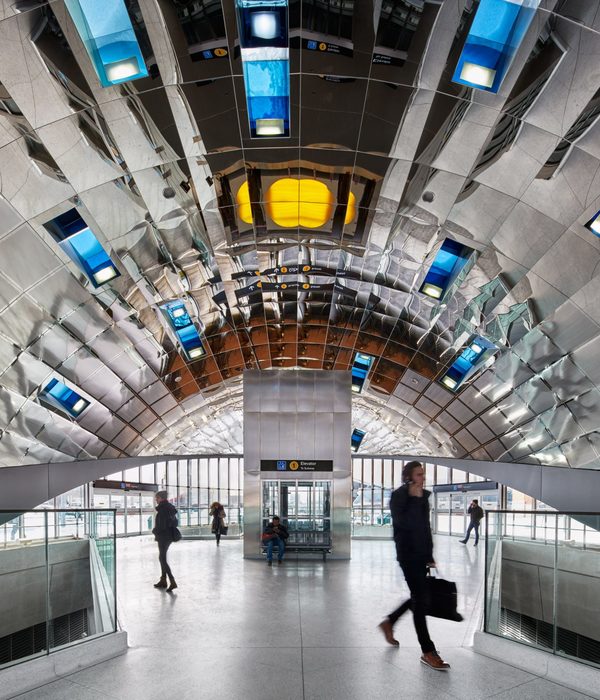Firm: TheY Architects
Type: Transport + Infrastructure › Train/Subway
STATUS: Concept
SIZE: 1000 sqft - 3000 sqft
BUDGET: $100K - 500K
This is a station in the field, from which tourists can take sightseeing trains to enjoy the pastoral scenery and get to other tourist places. We want to create a comfortable and interesting waiting experience. Visitors can switch between "static" and "dynamic" modes to experience the nature.
"View" is the “static” aspect of this site and it is the starting point of the design. For tourists from the city, the view of the endless field is a luxurious experience. Therefore, we want that tourists can fully enjoy the surrounding scenery in the station. The station is composed of a semicircular part and a long bar part, forming a 360°circular viewing space that faces nature. V-shaped column is used to create the floating roof to maximize the view of the waiting platform. The waiting room uses floor to ceiling glass, so that visitors can have a panoramic view of the fields and the lakes in the waiting room.
"Interaction" is the “dynamic” aspect of the station, so that tourists can get closer to nature. We want that the waiting experience can change from the traditional "passive waiting" to "active waiting". Tourists can not just stay in the waiting room for the arrival of the train, but can explore in the building, walk up stairs to the roof to look around, walk around the station, play in the courtyard, or walk into the field ridges to touch the crops closely. Various activities make people forget the purpose of coming here. Whether the train will come or not seems to be not that important, but what’s important is that in the station, tourists have fully experienced the interaction with nature and found the pleasure of being in nature.
{{item.text_origin}}

