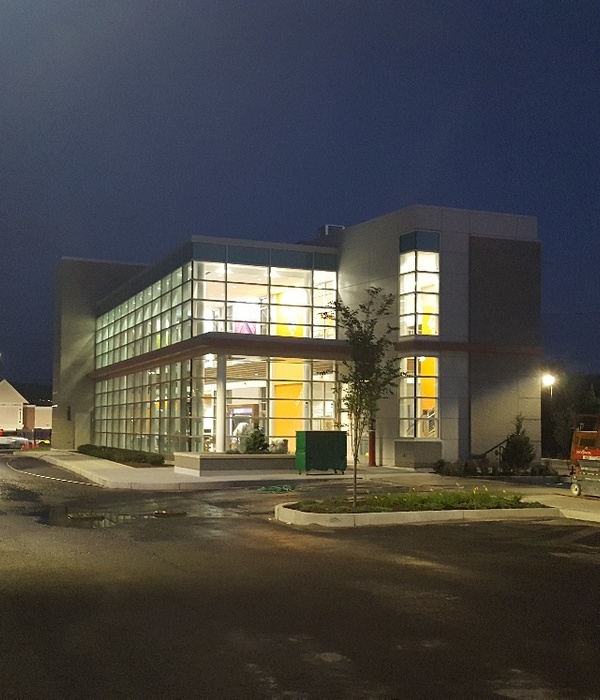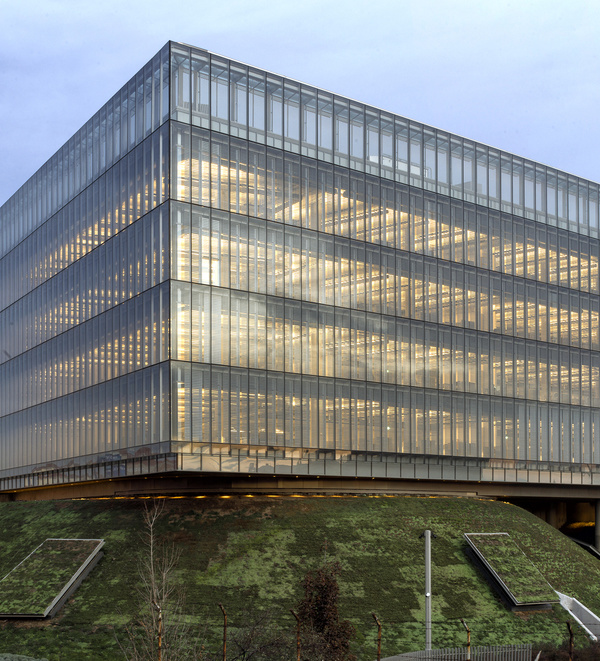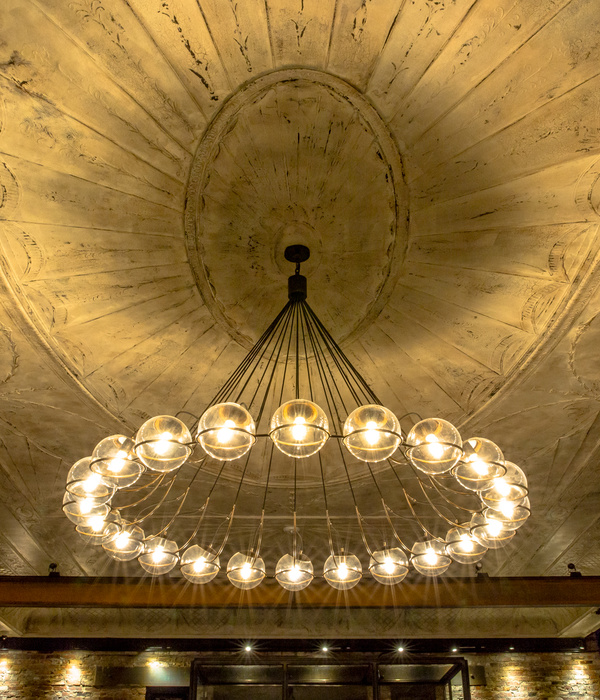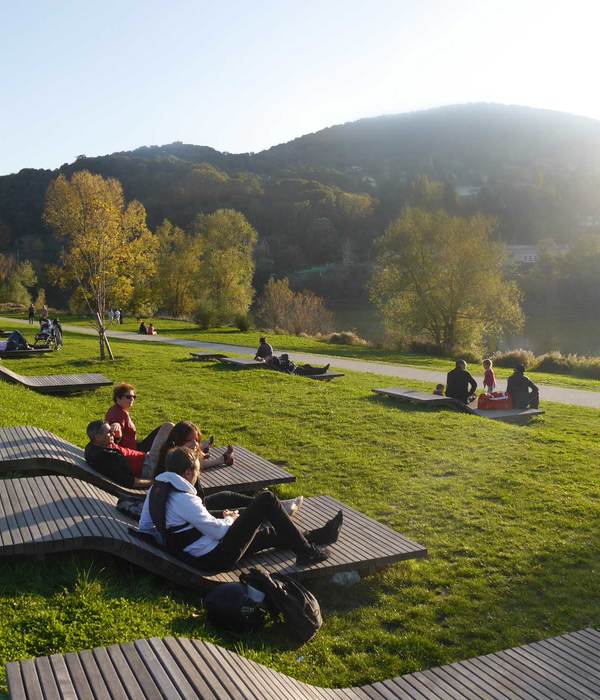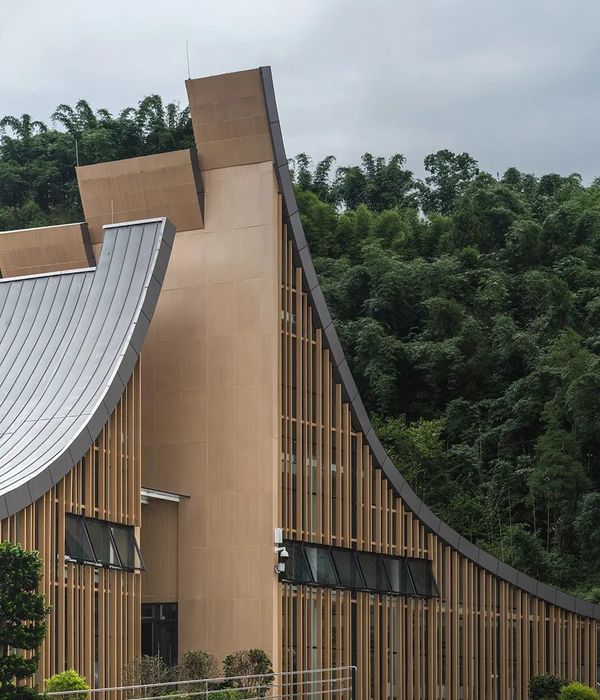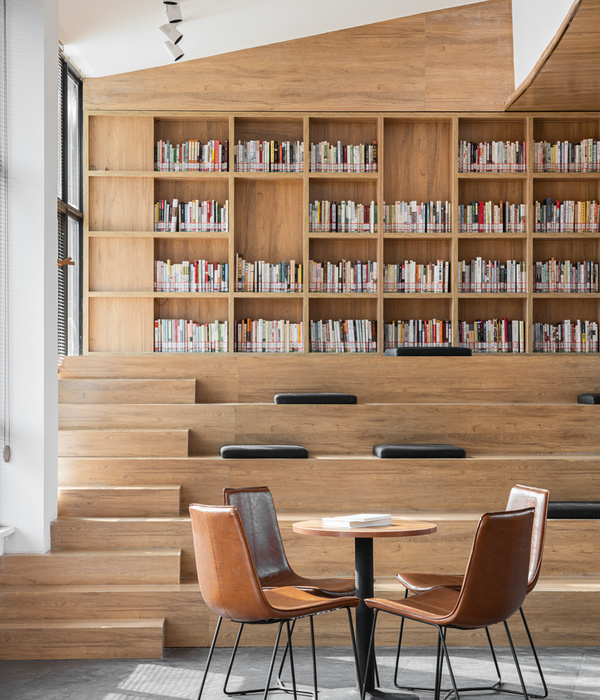架构师提供的文本描述。该项目源自Meyer Vorster进行的一项城市设计研究,目的是强调新的Kuyasa站作为南非KhaYelitsha未来城市节点的一部分的重要性。开普敦市委托同一组顾问在该站设计一个新的运输交汇处,以便利多式联运。这一设施不仅被认为是重点,而且还必须成为车站周围未来密集城市发展的催化剂。
Text description provided by the architects. The project originated from an urban design study conducted by MEYER+VORSTER to highlight the importance of the new Kuyasa Station as part of a future urban node in Khayelitsha, South Africa. The City of Cape Town commissioned the same set of consultants to design a new transport interchange at this station to facilitate intermodal transfers. This facility was not only considered the focus, but also had to act as the catalyst for future intensive urban development around the station.
Courtesy of meyer+vorster architects
梅耶·沃斯特建筑师的礼遇
在一个普遍存在赤贫和居民生活质量差的地区,该项目的目标是创造一个充满活力和综合的城市环境,在这个环境中,公共交通使用者和更具体地说是行人的更广泛的城市需求将优先考虑。这为详细设计提供了简要说明,并告知了设施的概念布局。
In an area where dire poverty is prevalent and the quality of life of residents are poor, the objective of the project was to create a vibrant, integrated urban environment where the broader urban needs of public transport users and more specifically pedestrians were to take precedence. This provided the brief to the detail design and informed the conceptual layout of the facility.
Courtesy of meyer+vorster architects
梅耶·沃斯特建筑师的礼遇
该项目是围绕一系列高质量的公共空间进行的,这些公共空间将成为未来城市中心的支柱。位于附近的一个现有社区中心和高中已并入该分局。决定将商业和社会设施作为交换处主要运输功能的辅助功能。因此,除了出租车等级、汽车站、公园和骑行部分以及车站本身之外,还提供正式和非正式贸易机会、公共洗浴设施、屠宰场、医疗套房、卫星警察局、自行车闭锁商店、办公室和银行设施。
The project is structured around a series of high quality public spaces which will form the backbone of a future urban centre. An existing community centre and high school, located in close proximity, was integrated into the precinct. It was decided to include commercial and social facilities as ancillary functions to the primary transport function of the interchange. Therefore, in addition to the taxi rank, bus stops, park and ride component and the station itself, formal and informal trading opportunities, public ablution facilities, a butchery, medical suites, a satellite police station, bicycle lock-up stores, offices and banking facilities are provided.
整个设施的设计是作为公共投资的初始阶段,而不是作为一个完整的环境本身。这样做是为了鼓励和适应未来的逐步增长。因此,这些建筑物的结构单元的设计,是为了在交易设施之上容纳未来的住房,这些设施将忽略公共空间,并将在步行的情况下从建筑物的后面进入。此外,图书馆和托儿所等其他机构设施今后可能设在公共场所周围。
The entire facility has been designed as an initial phase of public investment, and not as a completed environment in itself. This was done to encourage and accommodate future incremental growth over time. For this reason, the structural modules of the buildings have been designed to accommodate the possibility of future housing on top of the trading facilities, which will overlook the public spaces and which will be accessed from the back of the buildings in a walk-up scenario. Additionally, other institutional facilities such as libraries and crèches might locate around the public spaces in future.
Courtesy of meyer+vorster architects
梅耶·沃斯特建筑师的礼遇
展示的项目的建筑响应是交汇处的北部部分,那里的建筑是最近完成的。该交汇处的南部部分目前正在实施,作为第二阶段的建筑工程。
The architectural response The showcased project is the northern portion of the interchange, where construction was recently completed. The southern component of the interchange is currently being implemented as the second phase of the construction work.
Courtesy of meyer+vorster architects
梅耶·沃斯特建筑师的礼遇
一个高质量的公共空间,两旁有贸易设施和有盖的人行道,连接车站与其他交通工具和其余的分局。这些走道保护行人不受这些因素的影响,同时充当非正规贸易商品展示的区域。
A high quality public space, is lined with trading facilities and covered walkways which link the station to the other modes of transport and the remainder of the precinct. These walkways protect the pedestrian users from the elements, while acting as areas of display for the wares of informal traders.
detail plans
详细计划
虽然这是一个在社区内非常重要的公共设施,但在设计和详细设计建筑物和空间时,特别注意考虑到人的规模。公共空间的边缘是由柱廊清楚地定义的,在这里,重复被用来创造光和阴影之间的相互作用,给个别建筑赋予个性和身份,并为立面提供深度。它还在广场的公共方面和每个交易单位的私有领域之间建立了一个分层系统。
Although this is a public facility of high importance within the community, special care was taken to consider the human scale in the design and detailing of the buildings and spaces. The edge of the public space is clearly defined by colonnaded arcades, where repetition is employed to create interplay between light and shade, to give character and identity to the individual buildings and to provide depth to the facades. It also creates a layering system between the public aspect of the square and the private domain of each trading unit.
floor plans
楼面布置图
在标牌和马赛克细节中使用了颜色编码系统,以区分不同的建筑物,并增加分局的可读性。作为建筑过程的一部分,当地社区的马赛克艺术家接受了培训,以便在中央公共空间的柱子和行人座位上安装马赛克作品。这给中央空间的形式带来了一种嬉戏的感觉,并为关闭的具体作品增添了一种人性化的品质。这是与使用红砖周围的广场周围。在辖区内,水塔提供垂直,并被用作地标,在无特色的开普敦平原景观-这些功能也提高了洗澡设施的水压。
A color coding system has been employed in the signage and mosaic details to distinguish between the various buildings and to add to the legibility of the precinct. Mosaic artists from the local community were trained as part of the construction process to install the mosaic work on the columns and pedestrian seating within the central public space. This introduces a sense of playfulness to the formality of the central space and adds a humane quality to the off-shutter concrete work. This is complemented by the use of red face brick around the perimeter of the square. Within the precinct, the water towers provide verticality and are employed as landmarks for orientation purposes in the featureless Cape Flats landscape – functionally these also improve the water pressure for the ablution facilities.
{{item.text_origin}}


