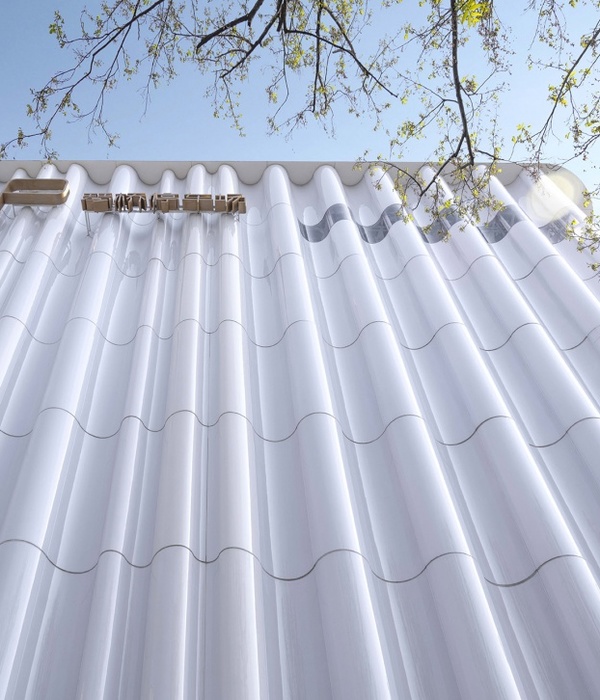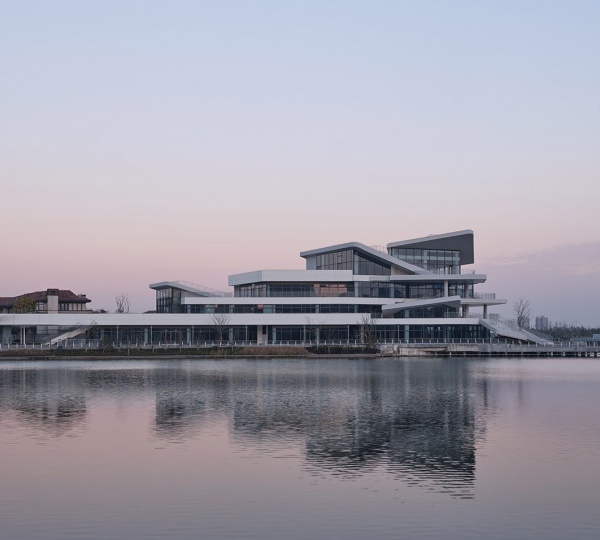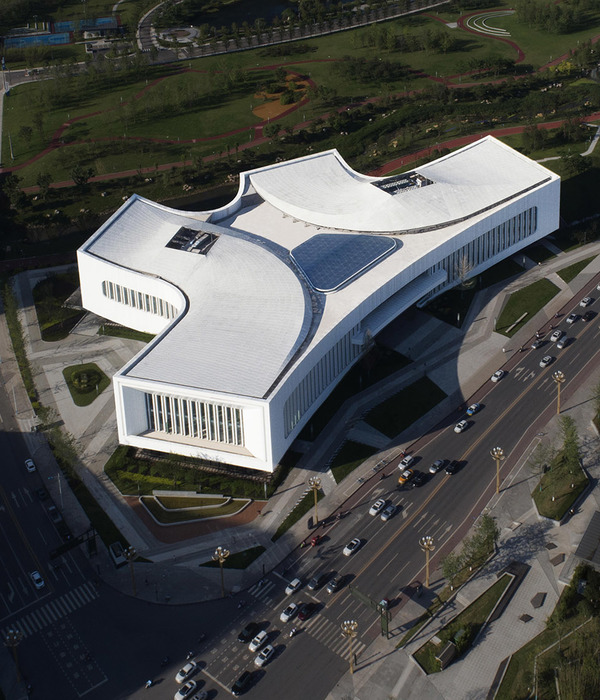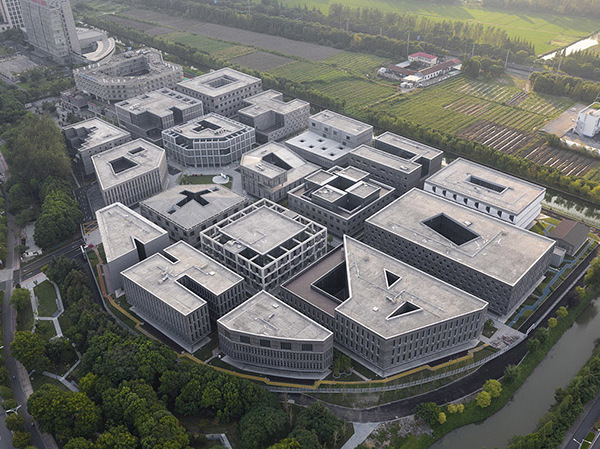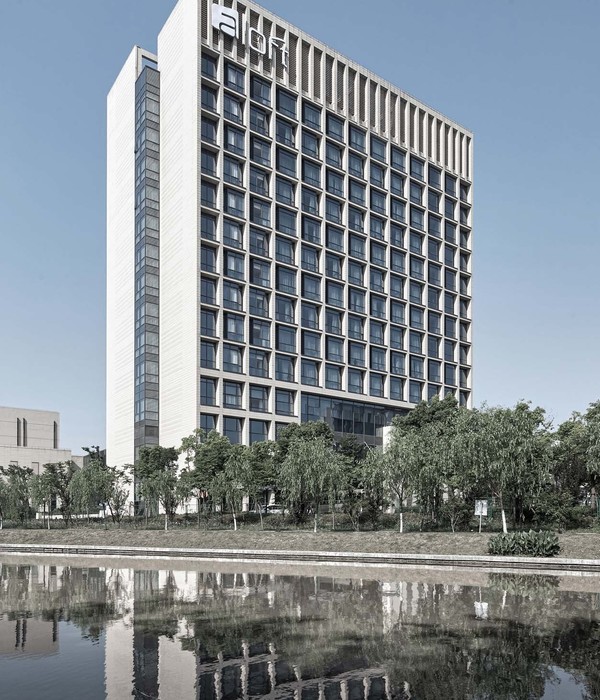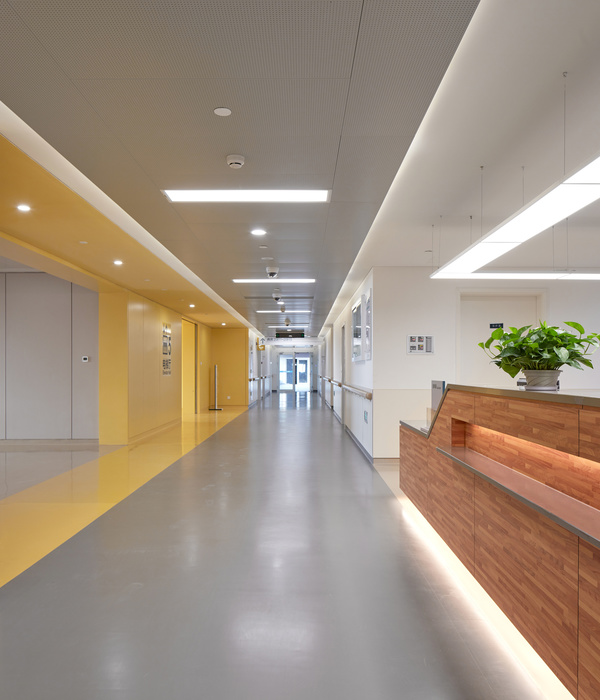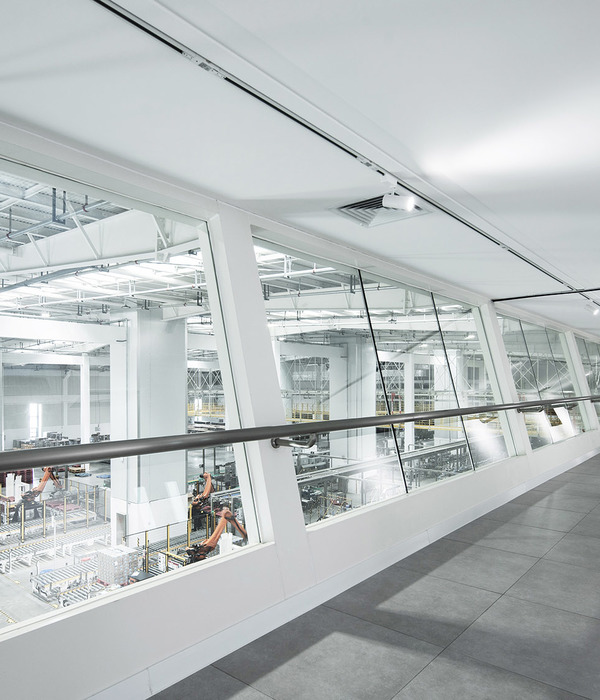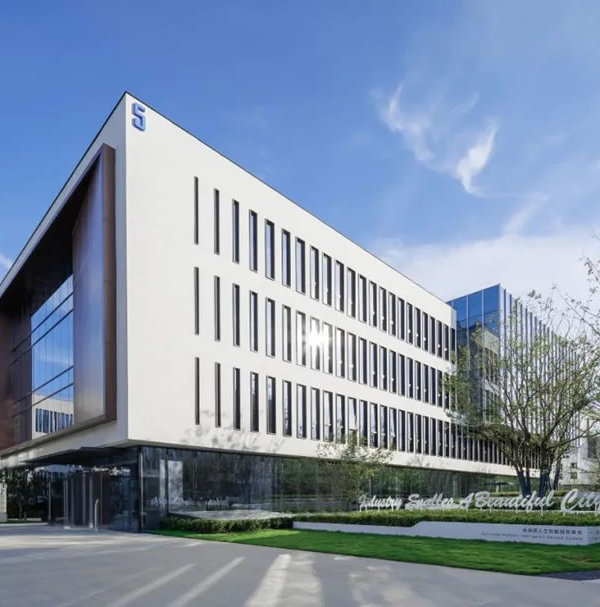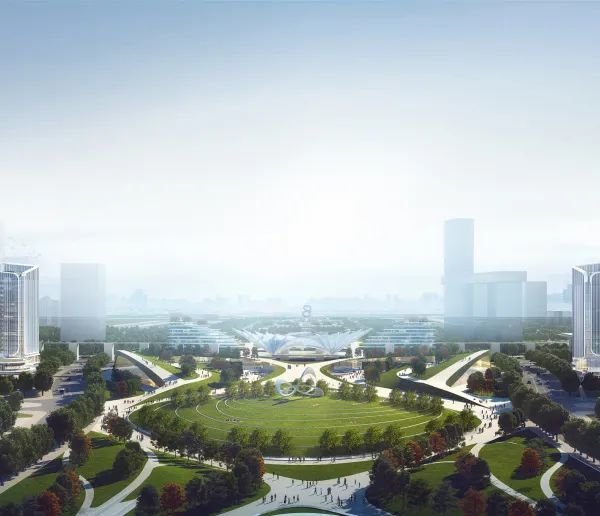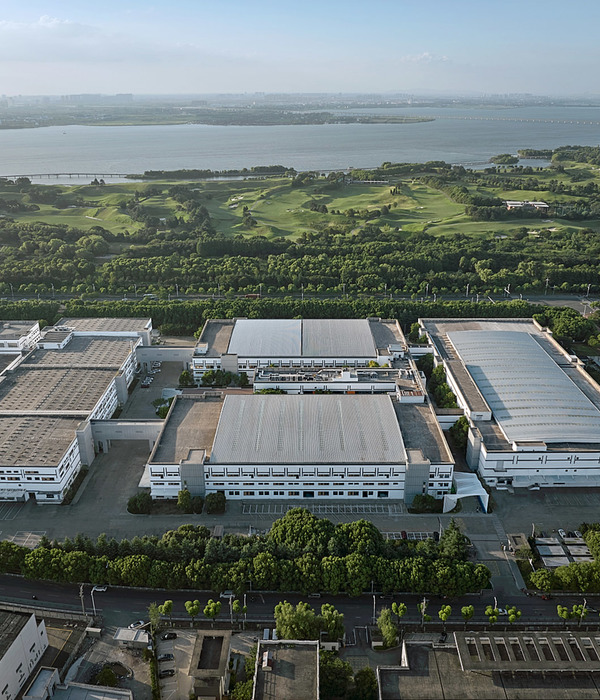Sydney—based architectural practice Tzannes has created a purpose-built state of the art storage facility, Dangrove, in Sydney’s Alexandria. Housing art philanthropist Judith Nielson’s private collection of contemporary Chinese art and its archive, Dangrove integrates curatorial requirements, informal exhibition and performance spaces, research facilities, workshops and related functions.
As with Nielson’s other significant architectural commissions, the project sits at the intersection of art and architecture. Spanning an interior of 10,000sqm, the structure was designed to have a minimum 100-year life, while delivering low net energy use and a low carbon footprint.
“The architecture is formed from a hierarchy of experiences created by the arrangement of special spaces, their connection and use of light,” explains the design team at Tzannes.
Enhancing visitor’s viewing experiences and understanding of the collection determined the layout of Dangrove. The two-storey concrete, linear volume features a dramatic stepped ceiling that soars from 6m tall at the street-facing end to 28m at peak height. A grand 90m long, 18m wide Great Hall sits at the heart of the building, with the dramatic space intended to accommodate temporary exhibitions, events and performance art works. The hall is clad in an innovative polycarbonate double wall system that allows natural light to filter in while blocking 99 percent of UV rays. Sculptural concrete skylights at either end of the Great Hall heighten the sensory experience of natural light within.
Beyond museum-standard art storage spaces, Dangrove encompasses another large, open space for group gatherings, events or educational site visits, as well as a commercial kitchen, offices and an AV viewing room. A library looks onto an internal courtyard garden. Increasing sustainability, 600 PV cells were added to the roof to supplement power, and water collection tanks recycle water to mechanical equipment, garden irrigation, maintenance and cleaning.
Besides polished concrete, the use of structural steel was integral to the design and aesthetic of the project. Completed in early 2018, Dangrove won the Australian Steel Institute Award for Large Projects. Tzannes went on to win multiple awards for the project, including the 2019 AIA Harry Seidler Award for commercial architecture, 2019 AIA National Architecture Award for Interior Architecture, and Public Space Overall Winner at the 2019 IDEA Awards.
[Images courtesy of Tzannes. Photography by Ben Guthrie.]
{{item.text_origin}}

