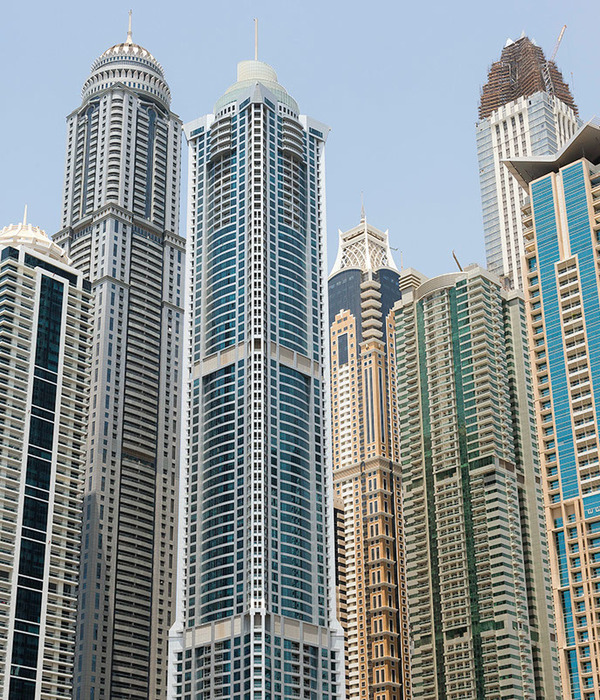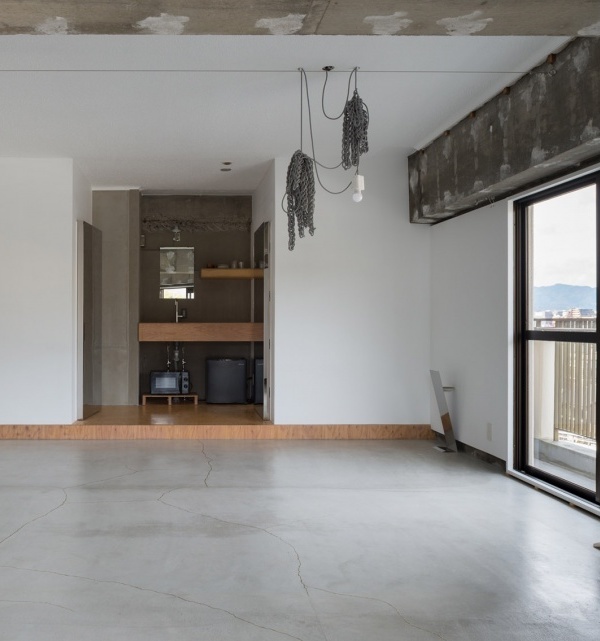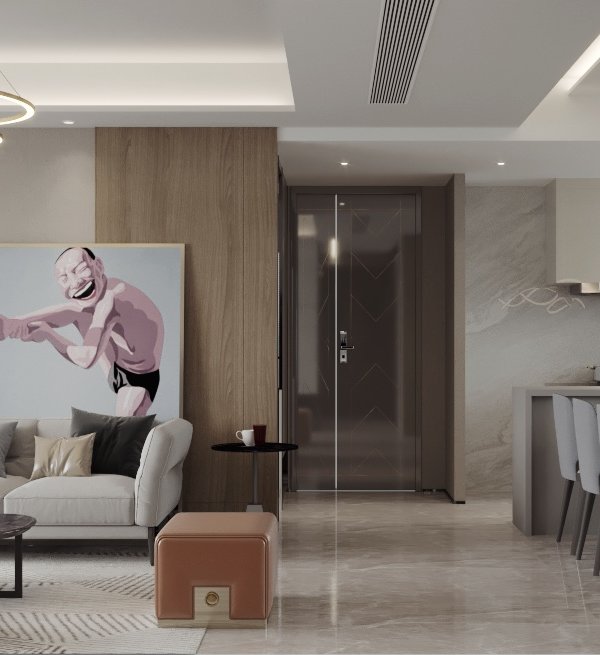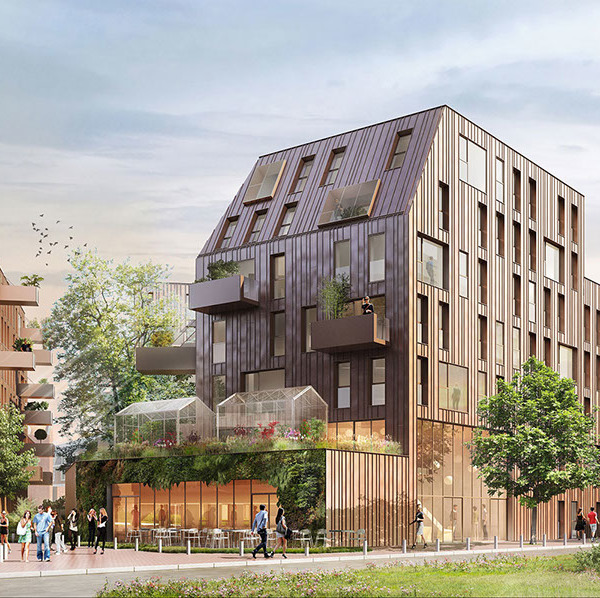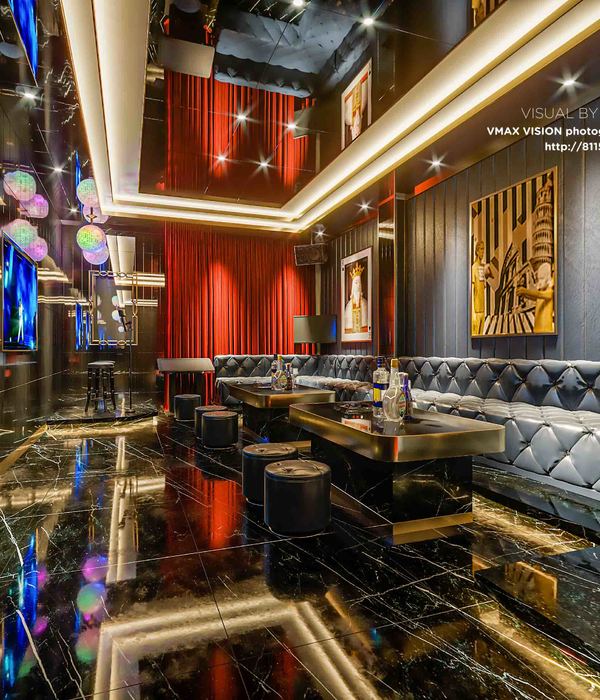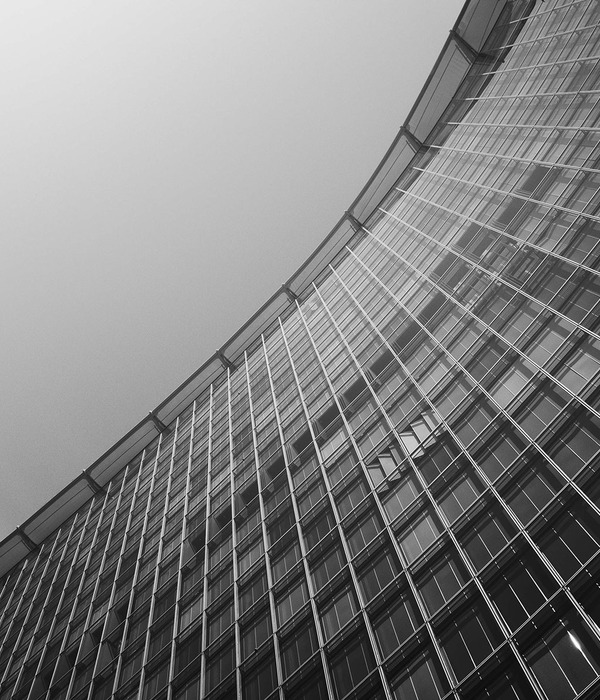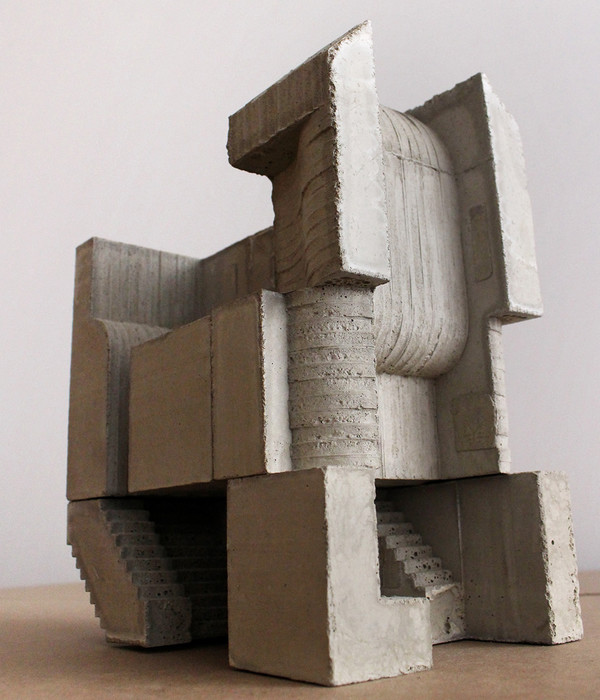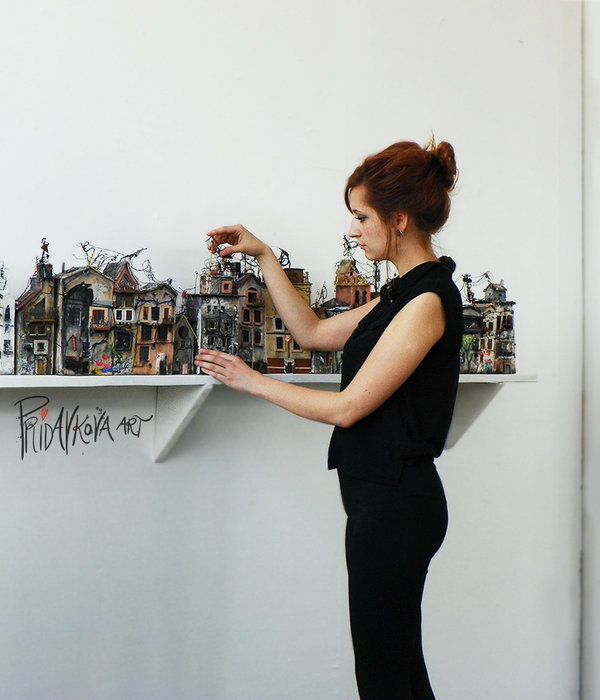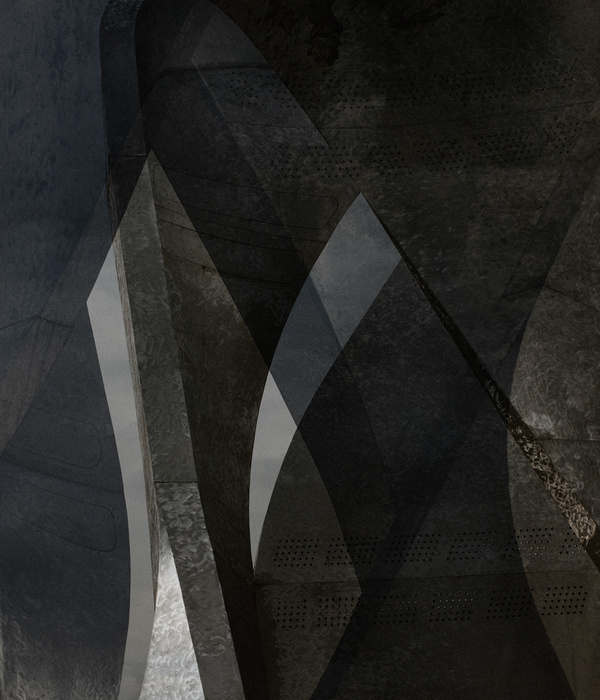01. 场地解读 Interpretation of the venue
项目场地北临阳澄湖大道,东靠亭新街,西达龙会街,南临唯和路。交通便利,道路交通京沪高速、城铁园区站;公交交通有169路、161路、228路、127路、129路等公交线。原主出入口位于亭新街道,北邻城市主干道阳澄湖大道,南通唯和路,周边相邻社区产业园有龙会社区D区、青剑湖E社区、青剑湖二社区、哈耶科技园。
The project site is bordered by Yangchenghu Avenue in the north, Tingxin Street in the east, Longhui Street in the west, and Weihe Road in the south. Convenient transportation, road traffic, Beijing-Shanghai Expressway, City Railway Park Station; There are bus lines such as 169, 161, 228, 127 and 129. The original main entrance and exit is located in Tingxin Street, adjacent to Yangcheng Lake Avenue, the main road of the city in the north, Weihe Road in the south, and the adjacent community industrial parks include Longhui Community Area D, Qingjian Lake E Community, Qingjian Lake Second Community, and Haye Science and Technology Park.
▼项目鸟瞰,Project aerial view ©︎ 章鱼见筑
▼区位分析,Location Analysis ©︎ 上海交通大学奥默默工作室
▼区位分析,Axial diagram ©︎ 上海交通大学奥默默工作室
02. 前世今生 Past and present lives
新达产业园原为达运精密工业(苏州)有限公司持有资产,达运精密工业成立于1989年,2005年在苏州成立大陆第一个生产据点,2014与景智电子合并;后因市场因素存在产能缩减、厂房闲置等问题。在各相关部门的协同配合下,2020年10月,城市重建公司完成对达运的资产收购,并将通过产业用地更新打造高端精密制造产业基地,形成汇聚高端智造、医疗器械、人工智能、集成电路等“尖端”制造业的产业融通发展平台。
Xinda Industrial Park was originally an asset held by Dayun Precision Industry (Suzhou) Co., Ltd., which was established in 1989, established the first production base in mainland China in Suzhou in 2005, and merged with Jingzhi Electronics in 2014; Later, due to market factors, there were problems such as capacity reduction and idle plants. With the coordination and cooperation of all relevant departments, in October 2020, the Urban Reconstruction Company completed the asset acquisition of Dayun, and will build a high-end precision manufacturing industrial base through industrial land renewal, forming an industrial integration and development platform that brings together high-end intelligent manufacturing, medical equipment, artificial intelligence, integrated circuits and other “cutting-edge” manufacturing industries.
▼改造前,Before renovation ©︎ 上海交通大学奥默默工作室
随着苏州工业园区从增量开发进入到存量发展阶段,存量工业用地更新成为苏州工业园区今后建设发展的主要途径。
As Suzhou Industrial Park enters the stage of stock development from incremental development, the renewal of existing industrial land has become the main way for the future construction and development of Suzhou Industrial Park.
▼效果图,Renderings ©︎上海交通大学奥默默工作室
03. 工改工的微更新改造策略 Micro-modernization strategy for work-to-work
街巷广场,重建城市|Streets and alleys, rebuilding the city
苏州有近2500年历史,是吴文化的重要发祥地。同时苏州也是国务院批复确定的中国长江三角洲重要的中心城市之一。这个世纪以来,苏州作为国家高新技术产业基地和风景旅游城市,深深的根植于人们心中。如此一来,如何平衡好现代工业技术产业基地和古典园林城市,成为本项目第一要解决的难题。而现有建筑的存在就成为了最大的“镣铐”。如何使本次设计成为“戴着镣铐跳舞”呢?
▼改造后立面插画,illustration ©︎ 上海交通大学奥默默工作室
With a history of nearly 2,500 years, Suzhou is an important birthplace of Wu culture. At the same time, Suzhou is also one of the important central cities in China’s Yangtze River Delta approved by the State Council. Over the past century, Suzhou, as a national high-tech industrial base and a scenic tourist city, has been deeply rooted in people’s hearts. In this way, how to balance the modern industrial technology industrial base and the classical garden city has become the first problem to be solved in this project. And the existence of existing buildings has become the biggest “shackles”. How do you make this design “dancing in shackles”?
▼项目鸟瞰,Project Bird ‘s-eye view ©︎ 章鱼见筑
除了要解决园区人车混行、无序停车的问题,规划疏导现有园区功能关系,结合景观资源与公共空间,实现一个互通、共享、高效的园区成为了本次设计的重点。
In addition to solving the problems of mixed traffic and disorderly parking in the park, planning and channeling the functional relationship of the existing park, combining landscape resources and public space, and realizing an interconnected, shared and efficient park have become the focus of this design.
▼总体改造策略,Overall renovation strategy ©︎ 上海交通大学奥默默工作室
针对旧改区域,秉承“融新于旧、与时并进”的理 念,摒弃大规模改造手法,通过点状改造作为切入点, 以点带面,植入与现代化园区相匹配的多样化公共空间,提 升整个园区的品质。同时优化厂房面积分割方式,满足新型 高科技企业需求。
Adhering to the concept of “integrating the new with the old and advancing with the times”, the large-scale renovation method was abandoned, and the diversified public spaces matching the modern park were implanted to improve the quality of the entire park through point renovation as the entry point. At the same time, the division of plant area is optimized to meet the needs of new high-tech enterprises.
▼建成后照片,Photos after completion ©︎ 章鱼见筑
针对原始建筑进行外立面改建及局部加建,通过局部加建将分散建筑连接成一个整体,对园区内办公大楼建筑外墙立面进行设计提升,增加现代化气息,景观部分新增活动空间,使建筑与自然协调共存。
The façade of the original building was reconstructed and partially added, and the scattered buildings were connected into a whole through local addition, and the façade of the exterior wall of the office building in the park was designed and improved, so as to increase the modern atmosphere, and the new activity space was added to the landscape part, so that the building and nature coexist in harmony.
▼入口照片,Entrance ©︎ 章鱼见筑
苏州精神|Suzhou spirit
姑苏、文化、园林、历史是传统的苏州印象,本次设计中我们将江南园林的元素进行提取、拆分和重组,通过现代的手法进行重新演绎——色调采用传统的白墙黛瓦,但表达方式却是现代的立面构成。
Gusu, culture, garden, and history are the traditional impressions of Suzhou, and in this design, we extract, split and reorganize the elements of Jiangnan gardens, and reinterpret them through modern techniques – the color tone is traditional white walls and tiles, but the expression is modern façade composition.
▼要素提取分析,Factor Extraction and analysis ©︎ 上海交通大学奥默默工作室
▼要素提取分析,Factor Extraction and analysis ©︎ 上海交通大学奥默默工作室
提起苏州,第一印象必定属于“园林”。作为一项重要的世界文化遗产,江南园林宅园合一,可赏、可游、可居,这种建筑形态的形成,是在人口密集和缺乏自然风光的城市中,人类追求自然、向往自然和完善自身居住环境的一种创造。此外,江南园林所蕴涵的中华哲学、历史、人文是江南人文历史传统、地方习俗的一种象征和浓缩。
When it comes to Suzhou, the first impression must be a “garden”. As an important world cultural heritage, Jiangnan garden and garden are integrated, can be appreciated, can be visited, can live, the formation of this architectural form, is in the densely populated and lack of natural scenery of the city, human beings pursue nature, yearn for nature and improve their own living environment of a kind of creation. In addition, the Chinese philosophy, history and humanities contained in the Jiangnan garden are a symbol and condensation of the humanistic and historical traditions and local customs of the south of the Yangtze River.
▼U1改造后照片,U1 transformation ©︎ 章鱼见筑
立面改造策略|Facade renovation strategy
闲置低效存量工业园区盘活,我们摒弃了大拆大建的模式,通过对场地动线梳理、建筑空间的改造提升等更绿色更集约的改造手法,完善产业园各项功能,发挥原有建筑优势,赋予老厂房新的生命力,实现老旧园区的提质增效。
We have abandoned the mode of large-scale demolition and large-scale construction, and improved the functions of the industrial park through greener and more intensive transformation methods such as combing the moving lines of the site and the transformation and upgrading of the building space, giving full play to the advantages of the original buildings, giving new vitality to the old factories, and improving the quality and efficiency of the old parks.
▼改造后立面插画,illustration ©︎ 上海交通大学奥默默工作室
▼立面改造分析,Facade Reconstruction Analysis ©︎ 上海交通大学奥默默工作室
改造过程中,保留了原建筑的主体结构,将重心放在了新立面系统的构建。立面改造需要在原有的采光面积和开窗位置大体不变的情况下,进行升级,与此同时,作为苏州产业园需保留苏州文化特质,并要融入科技企业的特质——电子基因。这就需要保留原有园区特色和优势,同时升级提升形象适应新的定位。
During the renovation, the main structure of the original building was retained, and the focus was placed on the construction of the new façade system. At the same time, as a Suzhou industrial park, it is necessary to retain the cultural characteristics of Suzhou and integrate the characteristics of science and technology enterprises – electronic genes. This requires retaining the characteristics and advantages of the original park, while upgrading and upgrading the image to adapt to the new positioning.
▼R1栋右侧照片,Photo on the right of R1 building ©︎ 章鱼见筑
▼R1栋右侧照片,Photo on the right of R1 building ©︎ 章鱼见筑
立面改造主要内容包括局部破损墙面翻新,统一设计开窗形式—–外包金属边框,保留工业元素;对楼梯间统一处理,外包穿孔铝板,使得楼梯间成为整个立面构成的一部分。
The main contents of the façade renovation include the renovation of partially damaged walls, the unified design of window openings—– the outer metal frame, and the retention of industrial elements; The stairwell is treated uniformly, and the perforated aluminum plate is wrapped, so that the stairwell becomes a part of the entire façade.
▼P1栋立面,P1 building facade ©︎ 章鱼见筑
改造需要在新与旧之间尽量取得平衡。本次立面改造通过轻量化的材料介入,如保留原始立面的记忆感,同时穿孔金属板,鱼鳞网等材料也为工业园区注入科技与工业元素,强调了园区的主题,使得园区建筑风格明确。同时利用原始结构的基础上具有策略性的布置二次结构,具有时代印记的装饰元素也以保留的方式与新材料共存。
Retrofitting requires striking as much balance as possible between the old and the new. The façade renovation intervenes through lightweight materials, such as retaining the memory of the original façade, while perforated metal plates, fish scale nets and other materials also inject technological and industrial elements into the industrial park, emphasizing the theme of the park and making the architectural style of the park clear. At the same time, the secondary structure is strategically arranged on the basis of the original structure, and the decorative elements with the imprint of the era also coexist with the new material in a way that is preserved.
▼改造后立面照片,Photos of the renovated facade ©︎ 章鱼见筑
04. 活力中心改造 Vitality Center Transformation
针对原始建筑进行外立面改建及局部加建,通过局部加建将分散建筑连接成一个整体,对园区内办公大楼建筑外墙立面进行设计提升,增加现代化气息,景观部分新增活动空间,使建筑与自然协调共存。
The façade of the original building was reconstructed and partially added, and the scattered buildings were connected into a whole through local addition, and the façade of the exterior wall of the office building in the park was designed and improved, so as to increase the modern atmosphere, and the new activity space was added to the landscape part, so that the building and nature coexist in harmony.
▼活力中心插画,illustration ©︎ 上海交通大学奥默默工作室
▼活力中心改造分析,Analysis diagram ©︎上海交通大学奥默默工作室
▼活力中心鸟瞰,Aerial view of the Vitality Center ©︎ 章鱼见筑
▼活力中心鸟瞰,Aerial view of the Vitality Center ©︎ 章鱼见筑
▼U1改造后照片,Photos after U1 transformation ©︎ 章鱼见筑
▼活力中心立面照片,Vitality Center facade ©︎ 章鱼见筑
05. 产业升级,工业上楼 Industrial upgrading, industry upstairs
“工业上楼”是指将工业生产从传统的地面生产空间转移到多层甚至高层楼房中的一种产业发展模式,旨在提高土地利用效率、提升生产效率、以及促进产业聚集等。政府出台了一系列政策,鼓励企业进行“工业上楼”,包括提供土地、税收、融资等方面的优惠政策,尤其是土地资源紧缺的珠三角、长三角和环渤海湾区域。“工业上楼”发展在政府的大力推广下,在珠三角、长三角等经济、制造业发达,用地紧张的地区已经取得了显著的进展。
“Industrial upstairs” refers to an industrial development model that transfers industrial production from the traditional ground production space to multi-storey or even high-rise buildings, aiming to improve land use efficiency, improve production efficiency, and promote industrial agglomeration. The government has introduced a series of policies to encourage enterprises to carry out “industrial upstairs”, including preferential policies in terms of land, taxation and financing, especially in the Pearl River Delta, Yangtze River Delta and Bohai Bay Rim regions, where land resources are scarce. Under the vigorous promotion of the government, the development of “industrial upstairs” has made remarkable progress in the Pearl River Delta, Yangtze River Delta and other areas with developed economy and manufacturing industry and tight land.
▼活力中心室内照片,Interior photos of the Vitality Center ©︎ 章鱼见筑
园区原有建筑为4幢火车头结构双层独栋厂房,单层约6700-8600平大空间,载重1-2吨/㎡,首层层高8米,项目消防等级为丙二,均配备货运码头。“工业上楼”的建筑空间,除了企业主导,定制的部分外,相当一部分是政府主导、开发企业开发,要面对市场的产品。故本次设计我们以产权分割、建筑高度、面积区段、地库布置4个维度去分析工业上楼产品设计。
The original buildings in the park are 4 double-storey single-family factories with locomotive structure, with a single floor of about 6700-8600 square meters of large space, a load of 1-2 tons/㎡, a height of 8 meters on the first floor, and a fire protection grade of C2 for the project, all equipped with freight terminals. In addition to the enterprise-led and customized part of the “industrial upstairs” architectural space, a considerable part of it is a government-led, developed by the development enterprise and oriented to the market. Therefore, in this design, we analyze the design of industrial upstairs products from four dimensions: property rights division, building height, area section, and basement layout.
▼厂区主体建筑工业单元,Factory main building Industrial unit ©︎ 上海交通大学奥默默工作室
▼模块单元分析,Modular unit analysis ©︎ 上海交通大学奥默默工作室
▼四个原则示意图,Schematic diagram of four principles ©︎ 上海交通大学奥默默工作室
▼立体流线,Analysis of the flow line ©︎ 上海交通大学奥默默工作室
06. 工业记忆与艺术植入 Industrial memory and artistic implantation
园区入口需要提高识别度,增加产业园定位的科技色彩。因此,园区入口通过杆件参数化阵列打造科技感,灯光的加入,使得夜间通过内发的光形式来强调入口,塑造苏州新达产业园科技形象。
▼入口插画,illustration ©︎ 上海交通大学奥默默工作室
▼入口轴测,Axonometric illustration ©︎ 上海交通大学奥默默工作室
The entrance of the park needs to improve the recognition and increase the scientific and technological color of the positioning of the industrial park. Therefore, the entrance of the park creates a sense of science and technology through the parametric array of rods, and the addition of lights makes the entrance emphasized by the form of internal light at night, shaping the scientific and technological image of Suzhou Xinda Industrial Park.
▼入口建成照片,Photos of the entrance ©︎ 章鱼见筑
工业记忆|Industrial memory
在园区的景观设计中,我们对部分工业设备进行了保留及二次利用,使这些昔日轰鸣运转的大物件作为记忆的载体,以熟悉又陌生的方式重塑厂区工业记忆,每一处摆放旧物的节点,如热分子运动一般,激发出不断外溢的工业元素与科技活力。
In the landscape design of the park, we have retained and reused some of the industrial equipment, so that these large objects that roared and ran in the past can be used as the carrier of memory, and reshape the industrial memory of the factory in a familiar and unfamiliar way.
▼旧物利用点位图,Old objects use point bitmaps ©︎上海交通大学奥默默工作室
▼总平面图,General plan ©︎上海交通大学奥默默工作室
▼U1RI栋平面,U1RI building plan ©︎上海交通大学奥默默工作室
▼U1RI栋平面,U1RI Floor plan ©︎上海交通大学奥默默工作室
▼U1RI栋平面,U1RI Floor plan ©︎上海交通大学奥默默工作室
▼B1栋立面1-1,B1 building facade 1-1 ©︎上海交通大学奥默默工作室
▼B1栋立面1-2,B1 building facade 1-2 ©︎上海交通大学奥默默工作室
▼U1RI栋立面,U1RI Elevations ©︎上海交通大学奥默默工作室
▼U1RI栋剖面,U1RI Section ©︎上海交通大学奥默默工作室
项目名称:苏州新达产业园改造 项目类型:建筑,改造 项目地点:江苏省苏州市工业园区亭新街11号 建设单位:苏州工业园区城市重建有限公司 设计单位:上海交通大学奥默默工作室 主创建筑师:张海翱,徐航,李迪 方案设计团队名单:潘文琪,李金海,张明蕙,吴昌龙,王竞闯,马丽宝,钱琨 土建施工单位:张家港市后滕建筑安装工程有限公司 景观施工单位:海光建设集团有限公司 施工图深化设计单位:启迪设计集团股份有限公司 建筑:孟庆涛、朱晓蕾、金宇婷、徐佳宇 结构:张超、陈蒙、柳勇 机电:王海港、尤鸿鹄、钱林、张鑫、张李凌、曹力立 室内:冯暐靖、李飞、陈凯、程国明、朱郴、王逸飞 景观:王志华、张明哲、王帆、岳天宁 建成状态:建成 设计时间:2022.7-2022.9 建设时间:2022.9-2023.4 占地面积:98000平方米 建筑面积:89000平方米 摄影师:章鱼见筑
Project Name: Renovation of Suzhou Xinda Industrial Park Project Type: Construction, Renovation Project Location: No. 11, Tingxin Street, Industrial Park, Suzhou City, Jiangsu Province Construction unit: Suzhou Industrial Park Urban Renewal Co., Ltd Design unit: Oumoumou Studio,School of Design,SJTU Lead Designer: Zhang Haihao, Li Di, Xu Hang Architectural Design Team:PanWenqi,LiJinhai,ZhangMinghui,WuChanglong,WangJingchuang,QianKun,MaLibao Civil construction unit: Zhangjiagang Houteng Construction and Installation Engineering Co., Ltd Landscape construction unit: Haiguang Construction Group Co., Ltd Construction drawing deepening design unit: TusDesign Group Co., Ltd Building:MengQingtao、ZhuXiaolei、JinYuting、XuJiayu Structure:ZhangChao、ChenMeng、LiuYong Electromechanical:WangHaigang、YouHonghu、QianLin、ZhangXin、ZhangLiling、CaoLili Interior:FengWeijing,LiFei,ChenKai,ChengGuoming,ZhuChen,WangYifei Landscape:WangZhihua,ZhangMingzhe,WangFan,YueTianning Built Status: Completed Design period: 2022.7-2022.9 Construction period: 2022.9-2023.4 Covers an area of 98,000 square meters Construction area: 89,000 square meters Photographer: Takomi Tsuku
{{item.text_origin}}


