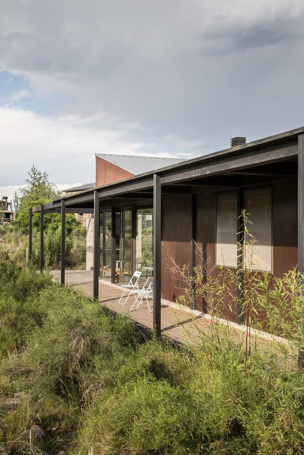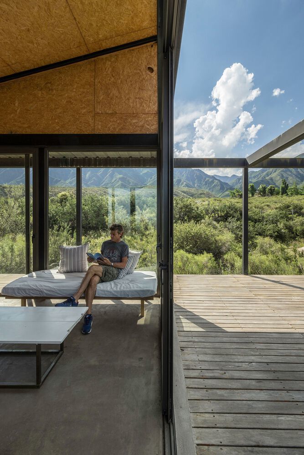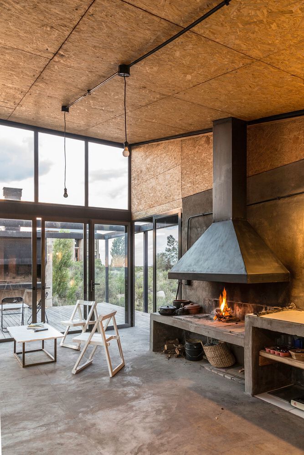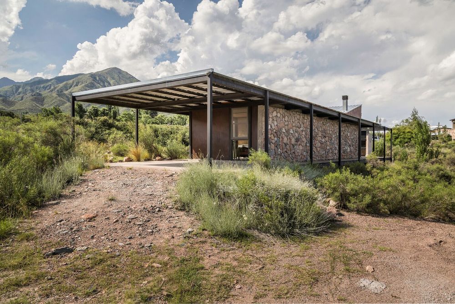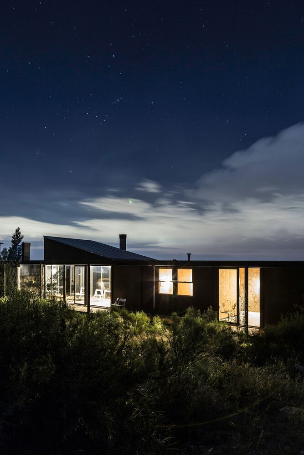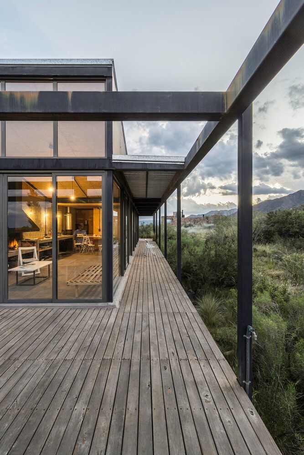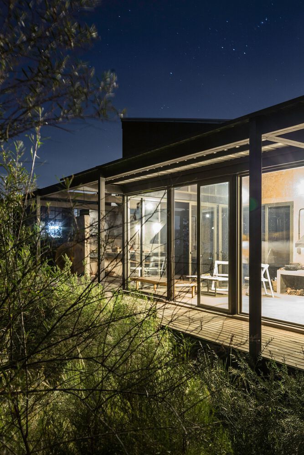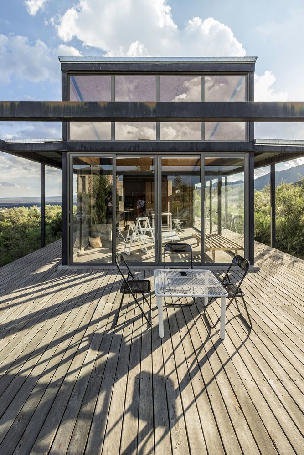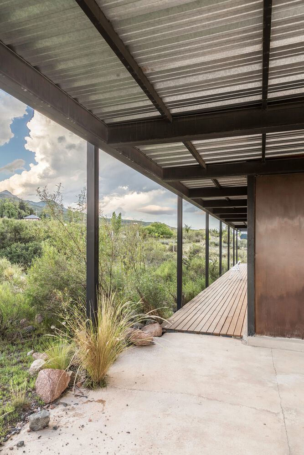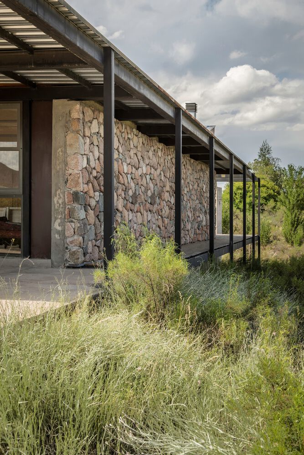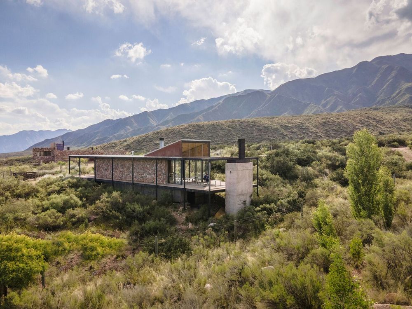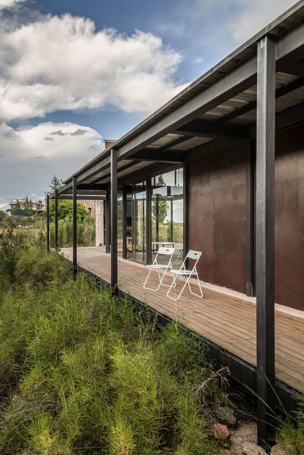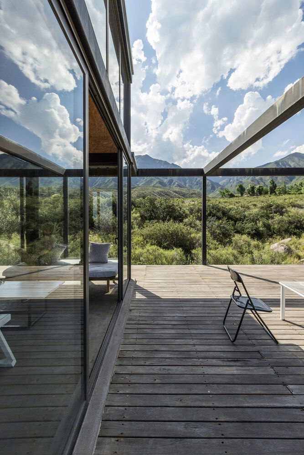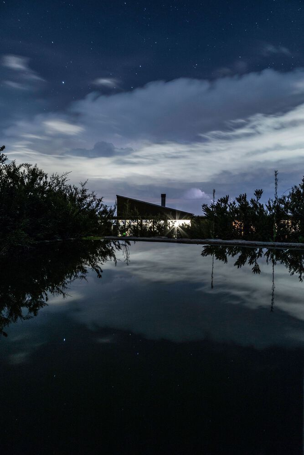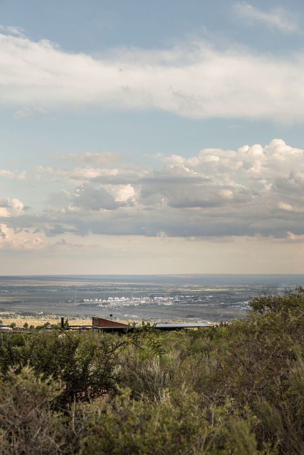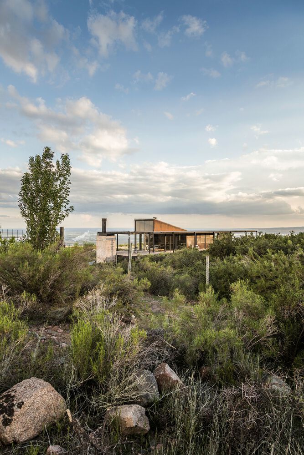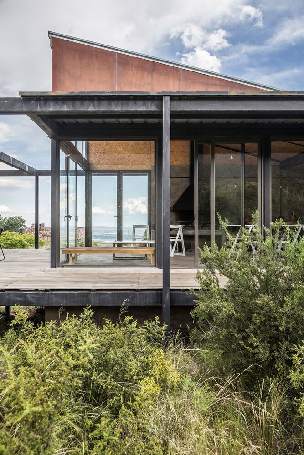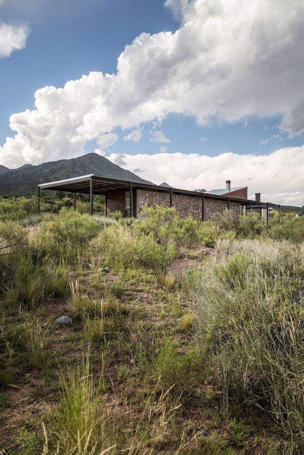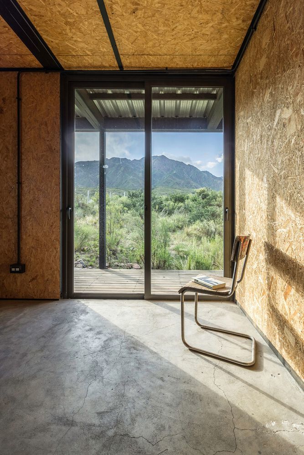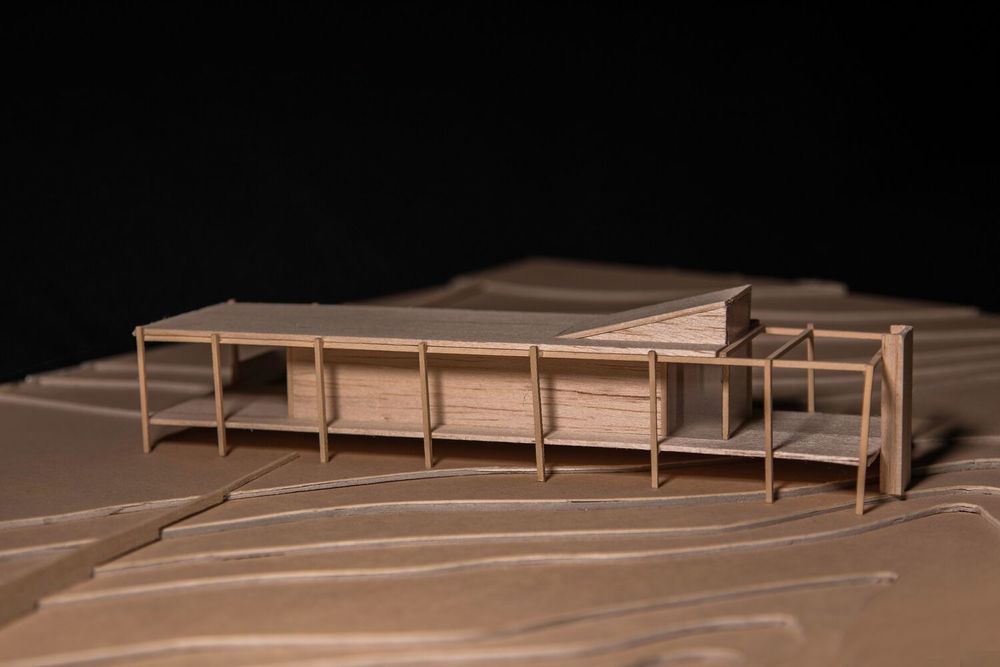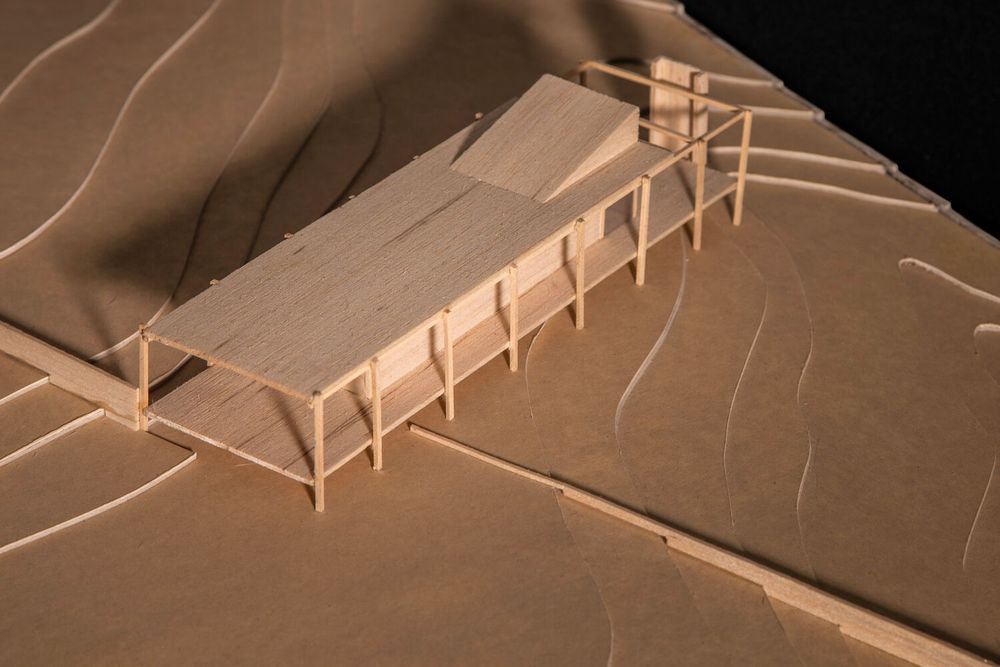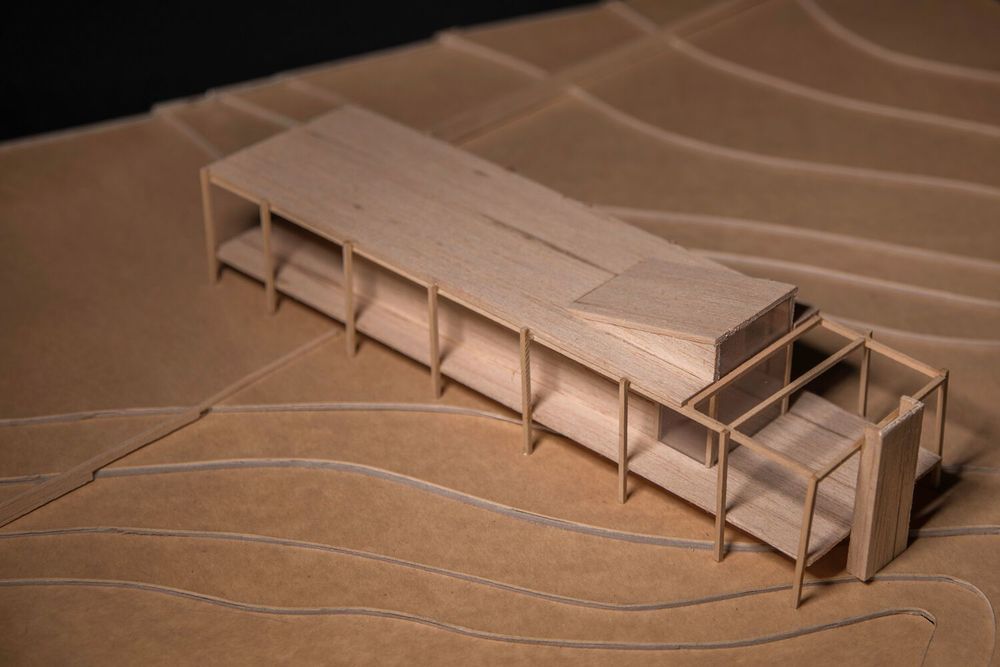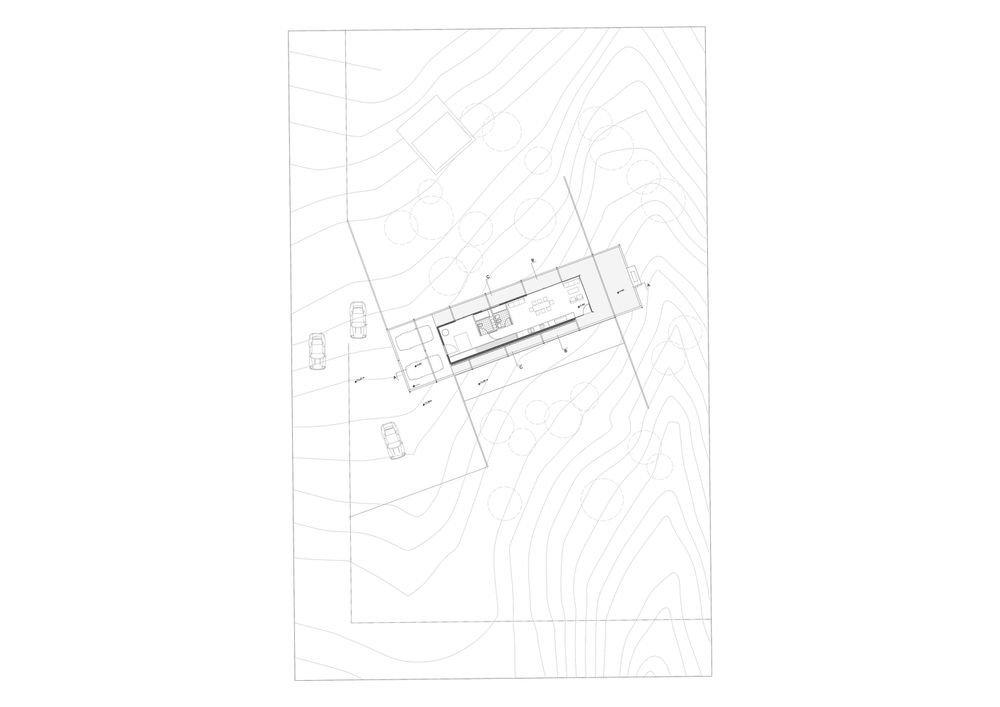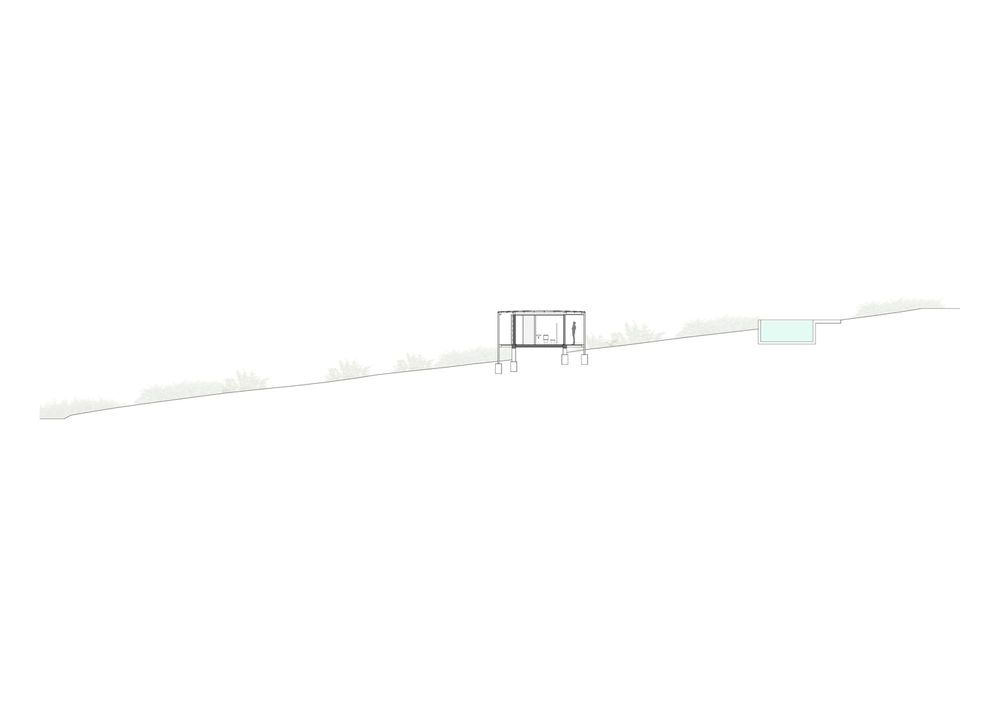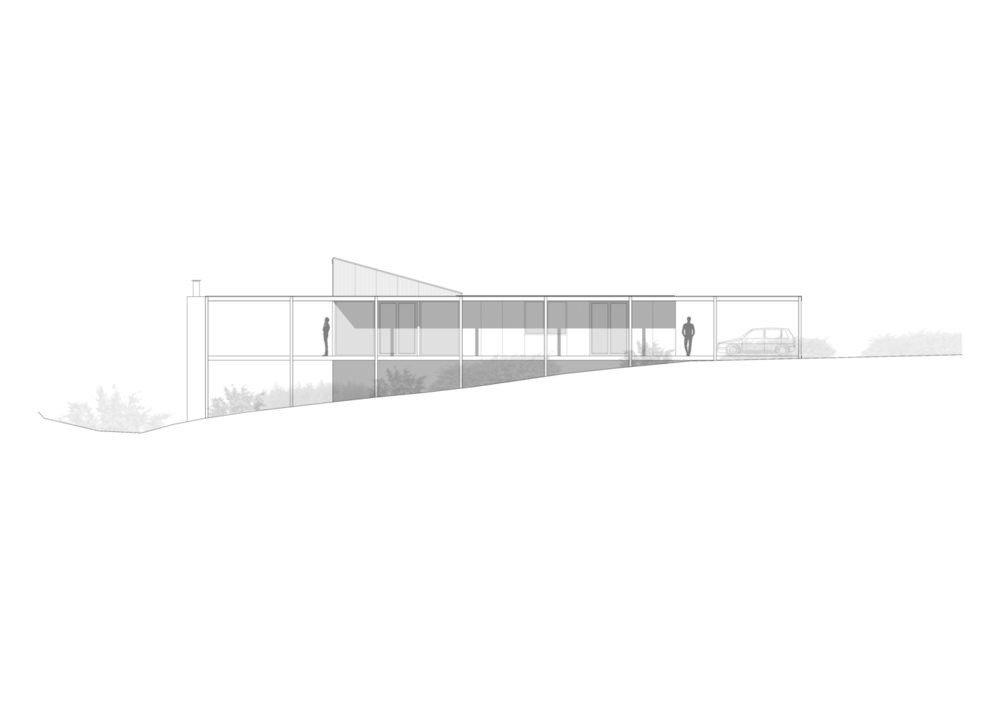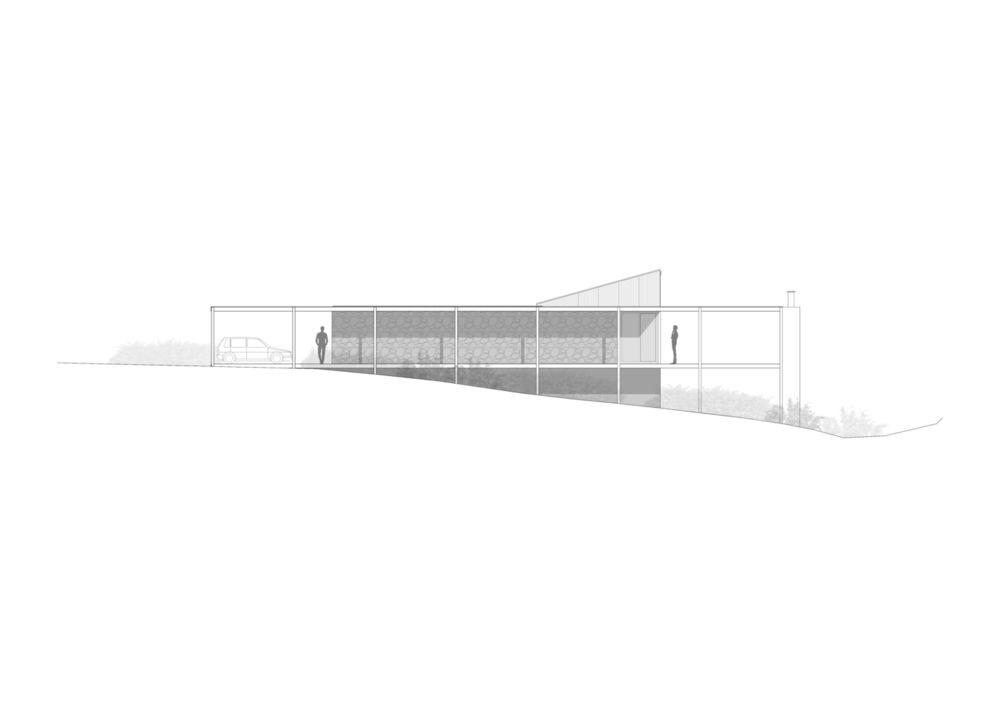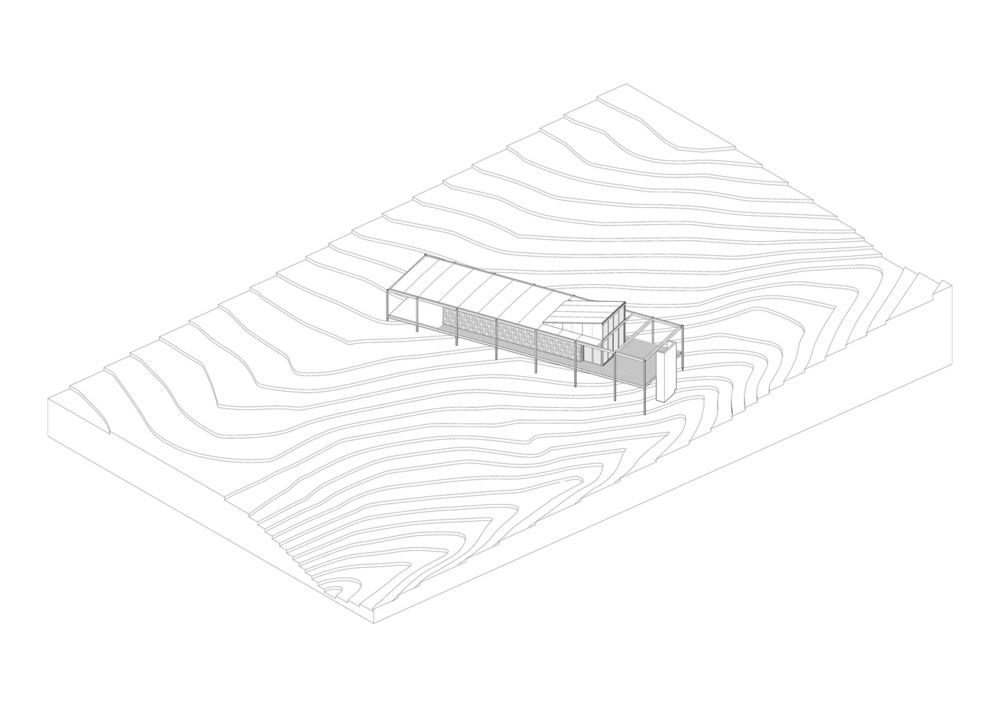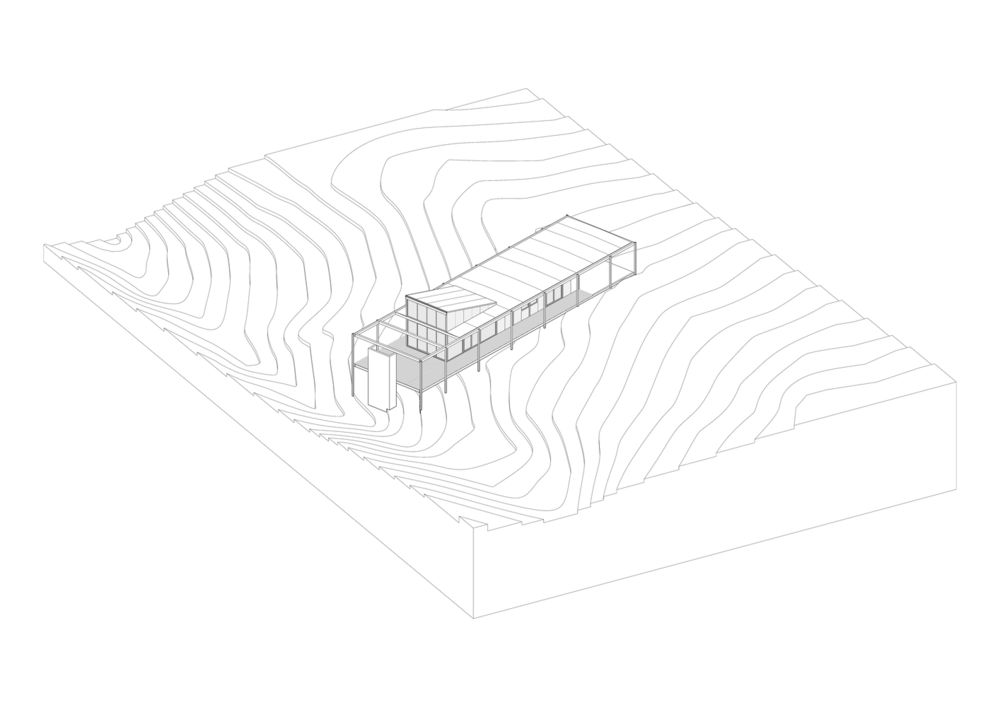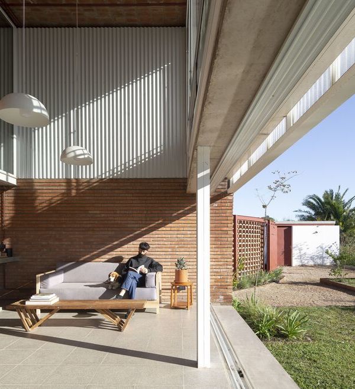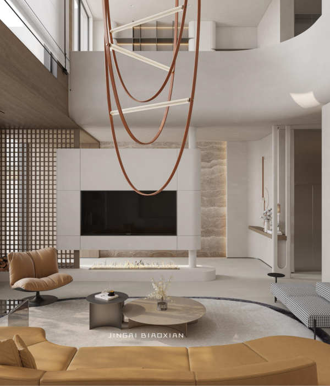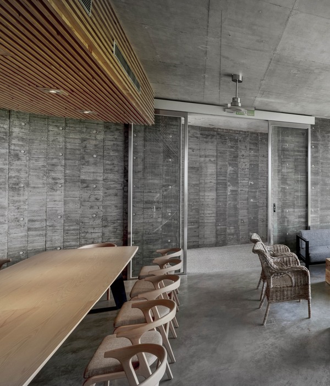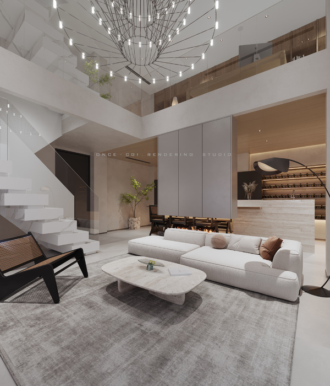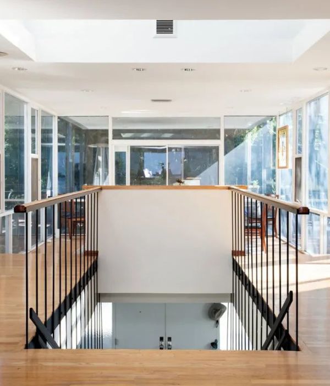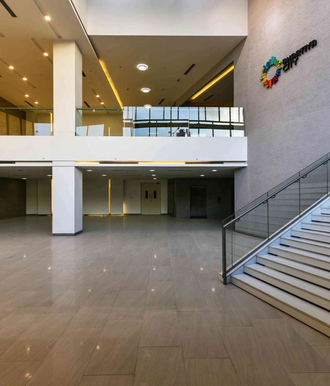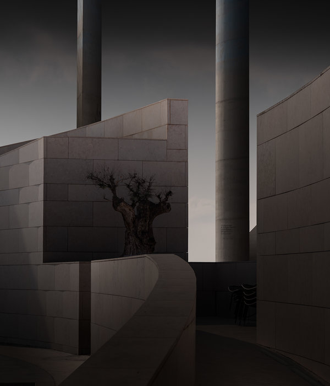阿根廷 Luján de Cuyo 的 Casa Legarreta | 自然与现代的完美融合
Architects:IN Estudio Arquitectura
Area :84 m²
Year :2018
Photographs :Luis Abba
Lead Architects :Gustavo Barea, Daniel Gelardi, Federico Inchauspe
Landscape : María Isabel Legarreta
City : Luján de Cuyo
Country : Argentina
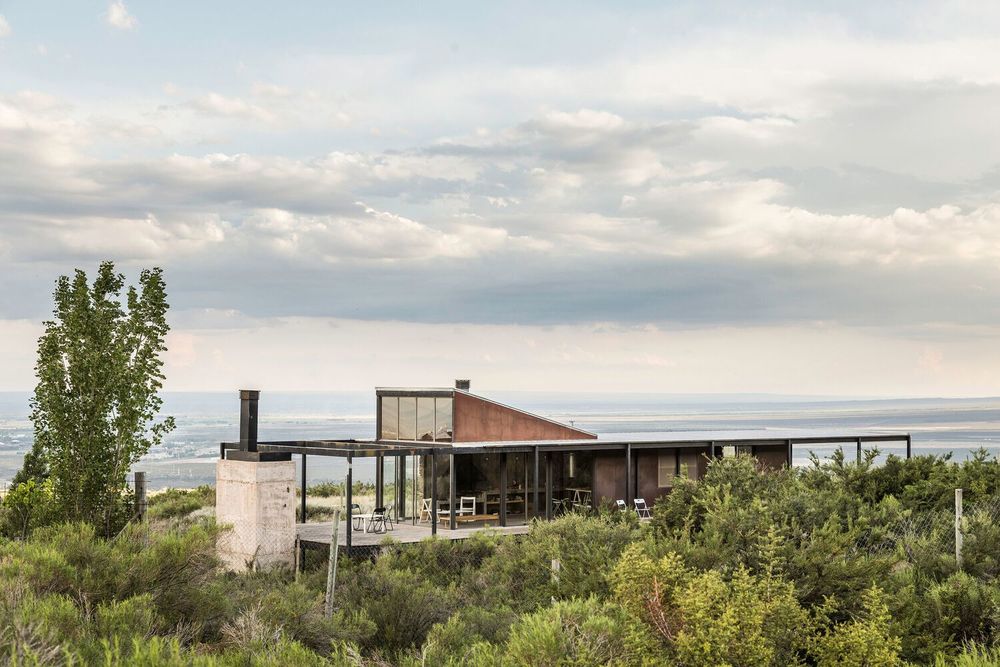
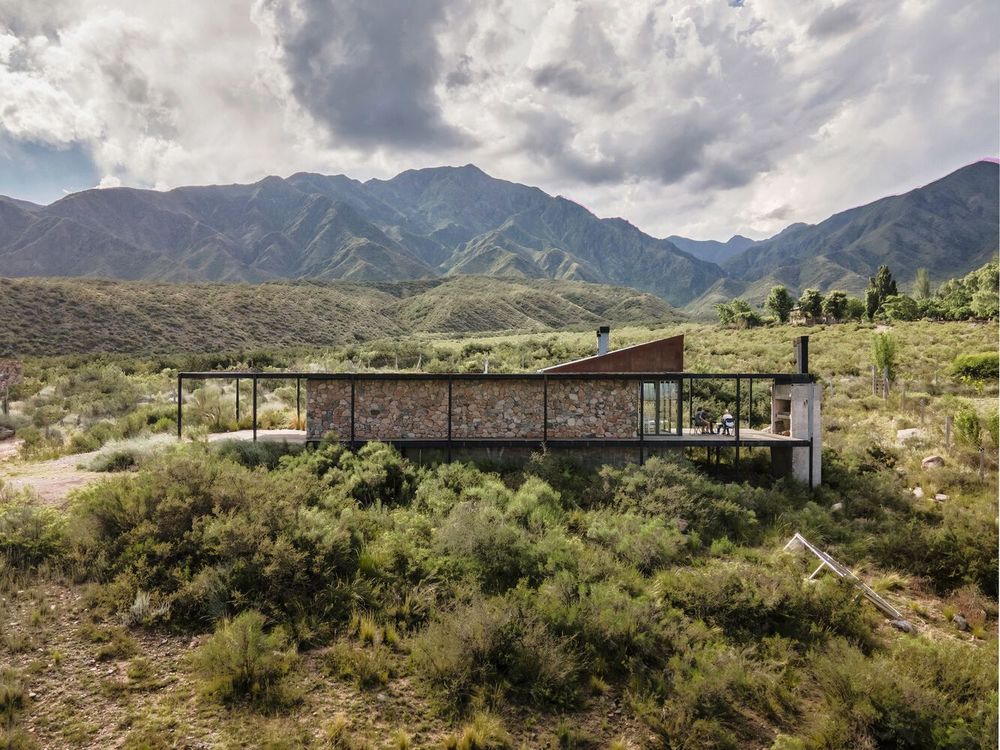
The house is located 30km from the city of Mendoza. In La Crucesita, the town of Las Compuertas is at the foot of the first hills of the foothills. Topography and vegetation activate the site in such a way that a new soil emerges above the rugged terrain and native vegetation. The platform forms the tectonic basement in the form of an elevated terrace. The implantation is oriented on the steep slopes in a south-north direction and on the 16m long by 4m wide base rises the stereotomic shed delimited by the radiant slab.
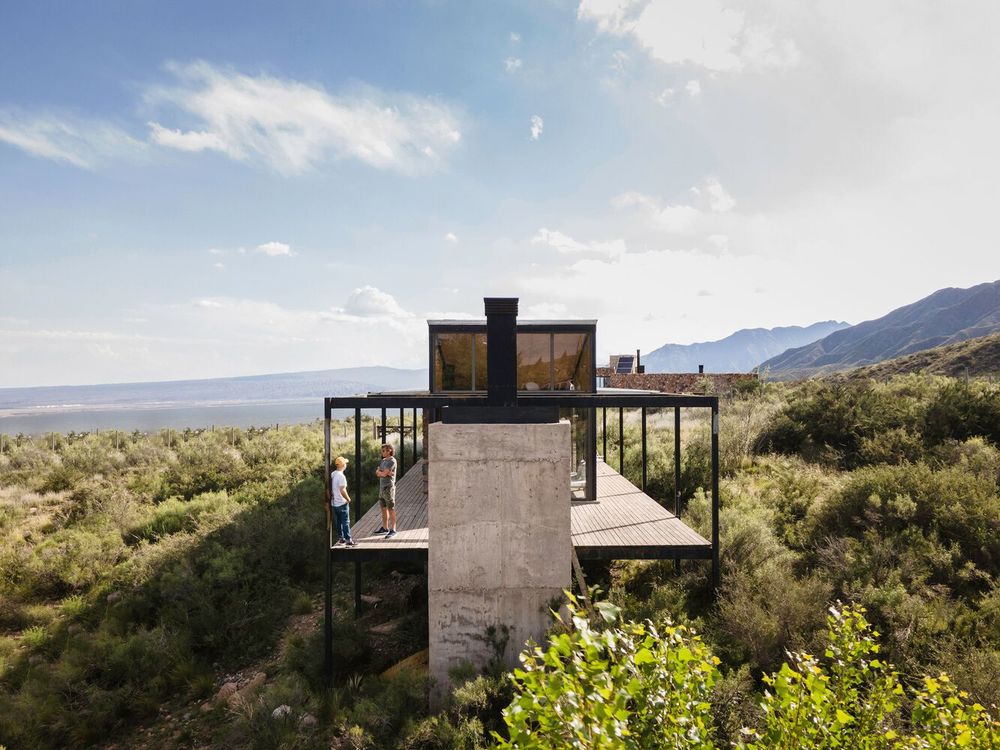
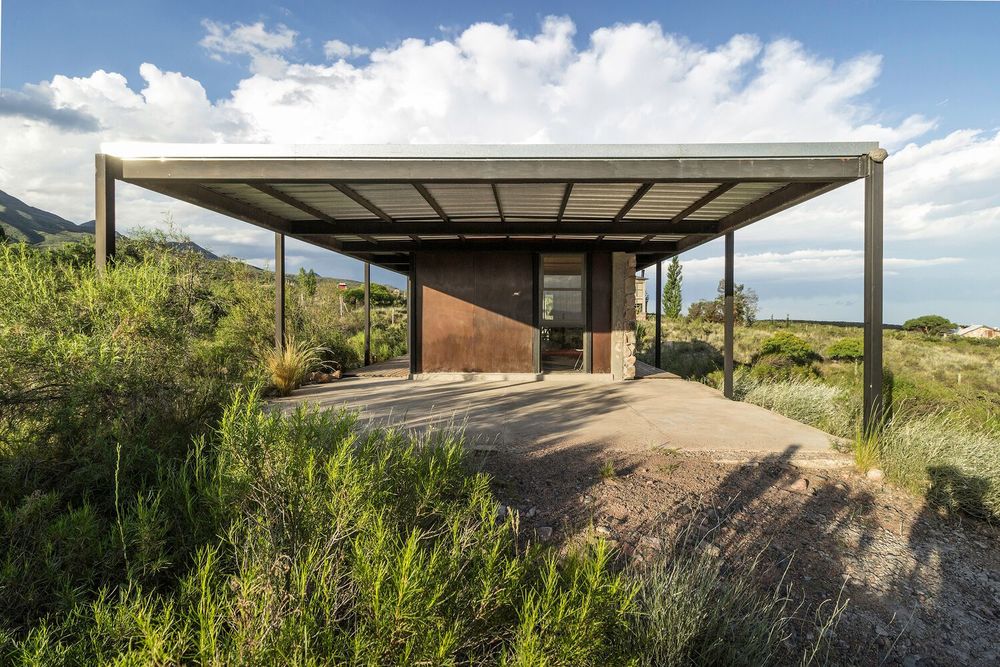
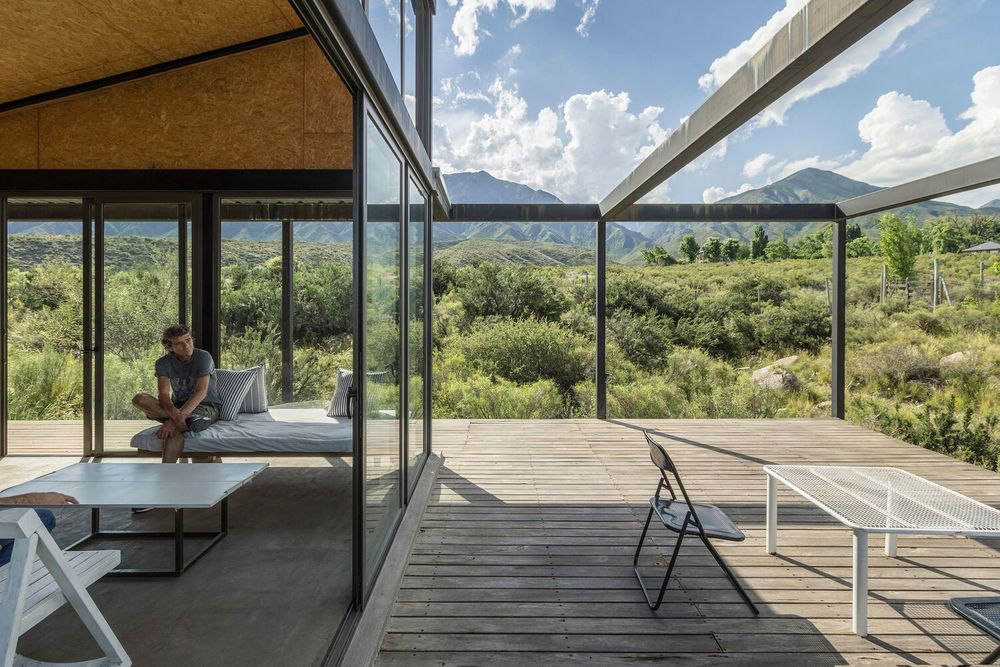
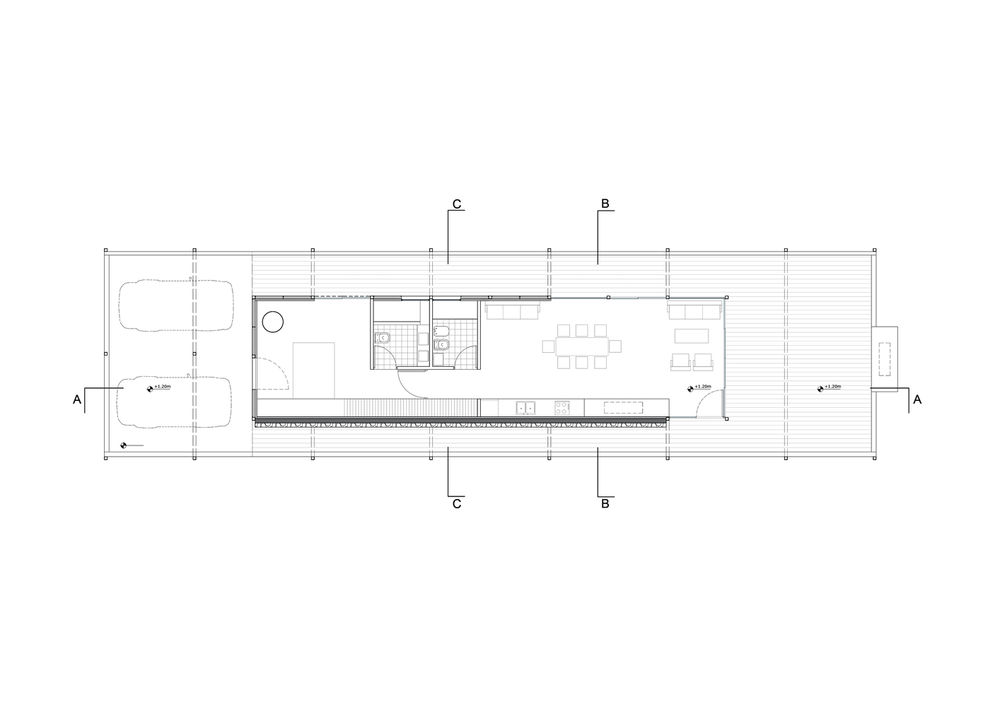
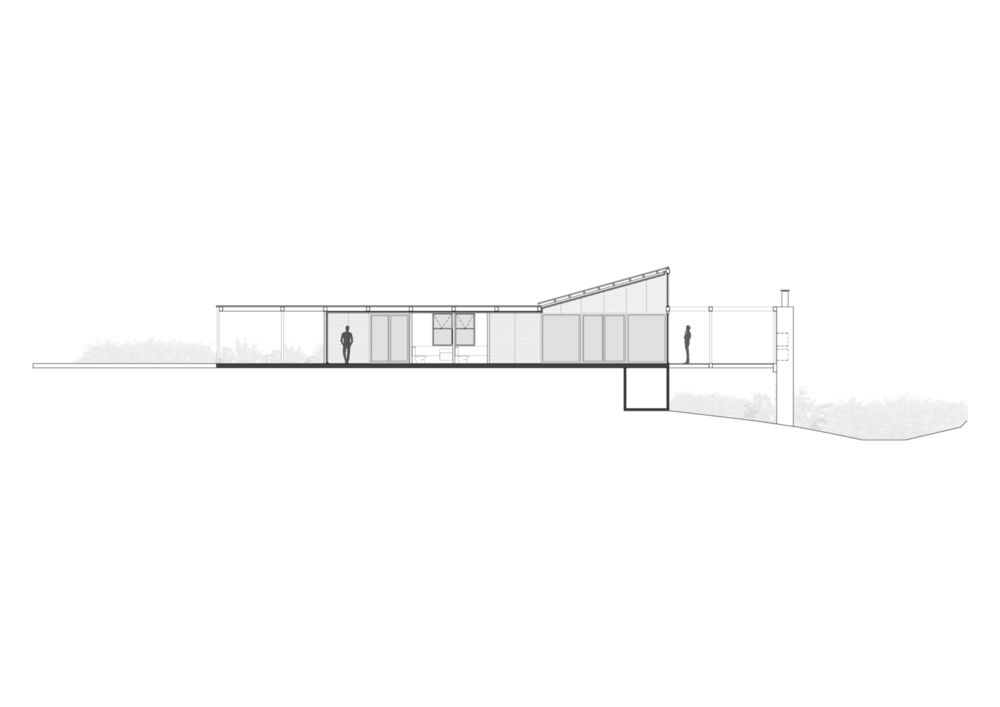
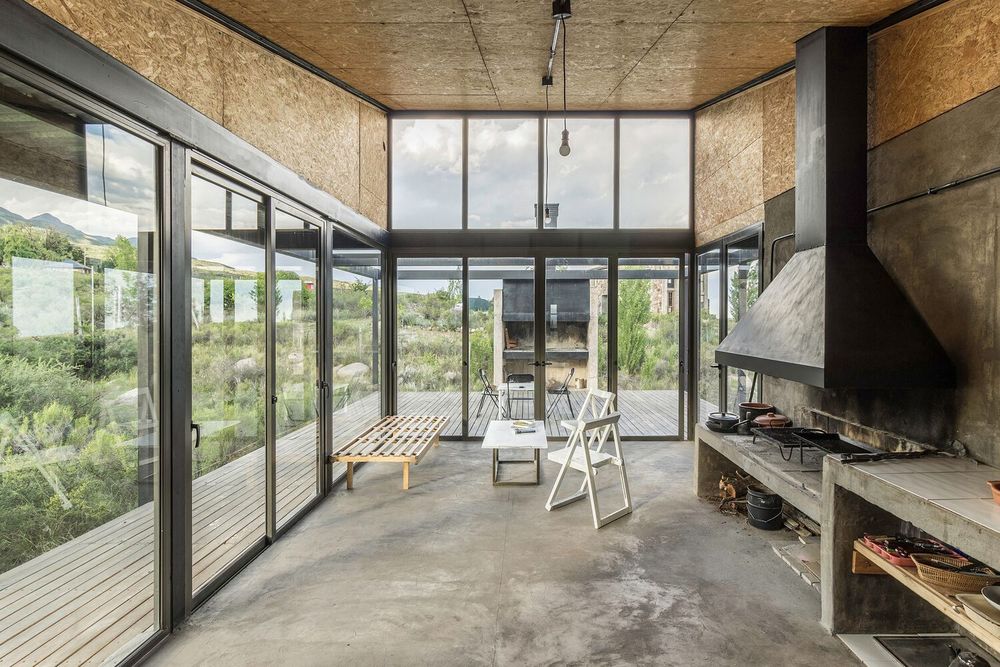
Three other elements make up the materialization. The first is a metal structure that leaves space for an open-air terrace and covered side galleries. Collaborating in the structural configuration is a concrete wall coated with stone that supports the east side and provides space for the installations and equipment. The second component is a lightweight, systematic and prefabricated system adapted to the structure. It is composed of opaque enclosures made of phenolic preformed panels with a polyurethane core, coated on the outside with smooth steel sheeting. In addition, the enclosures of aluminum carpentry as large windows that open to the best views and orientations. The latter provides transparency and great interior luminosity as well as the use of the sun's radiation in winter.
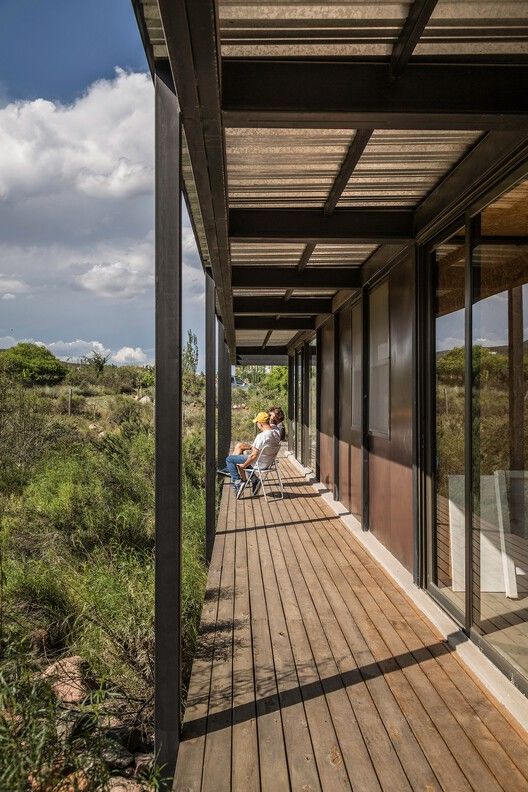
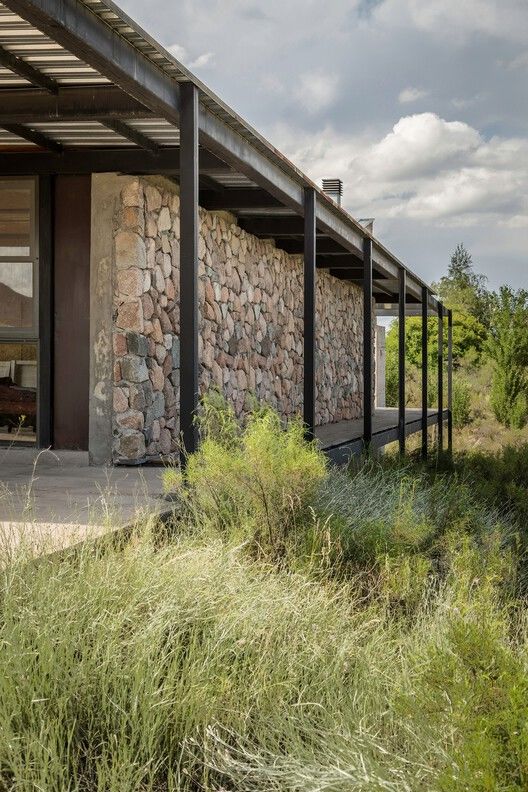
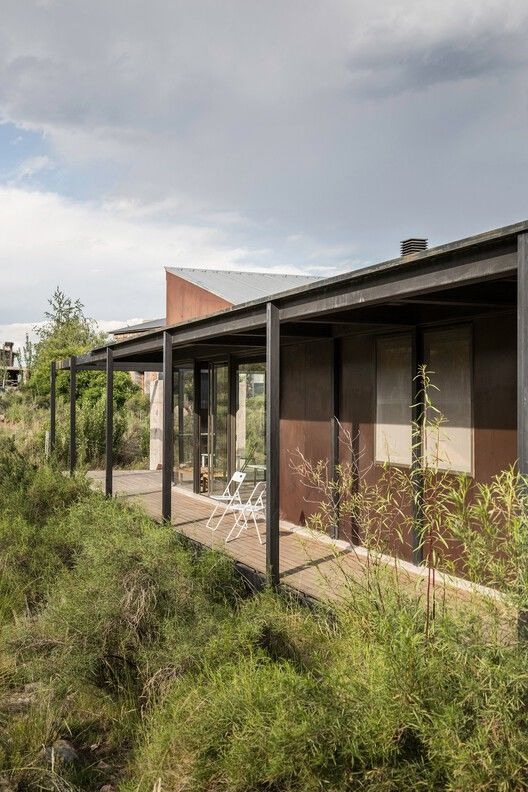
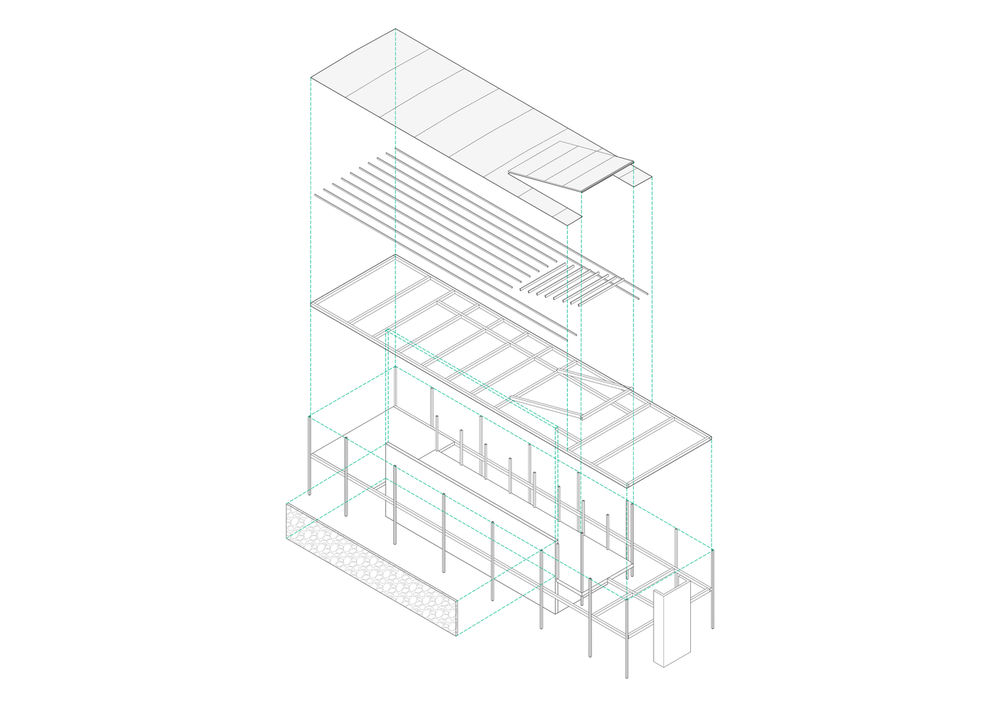
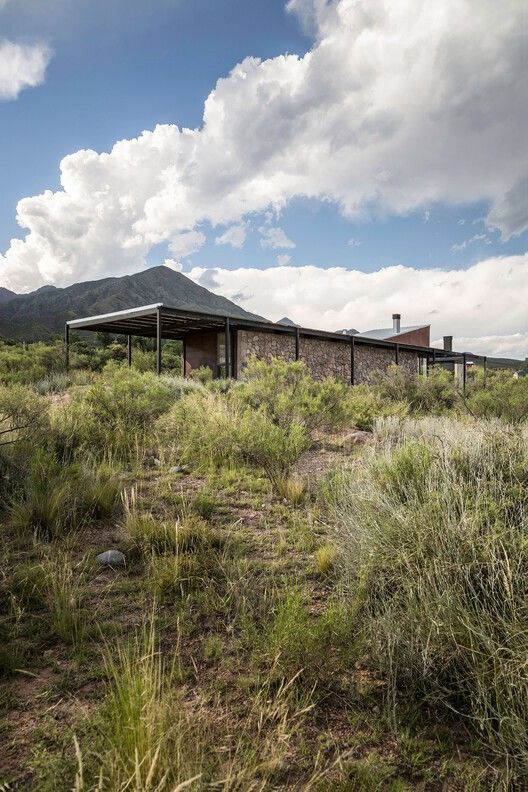

The fourth element is the fireplace or chimney that fulfills the various functions of cooking, heating, and sheltering the social gathering by the fire. In the manner of a country hut demanded by efficiency and durability, the material structure and formal organization are reduced to the optimum and necessary. In such a way that the interior and exterior space form an environment of diverse and spontaneous uses reduced in equipment and accessories, extremely linked to the natural and the experiential experience of the place.
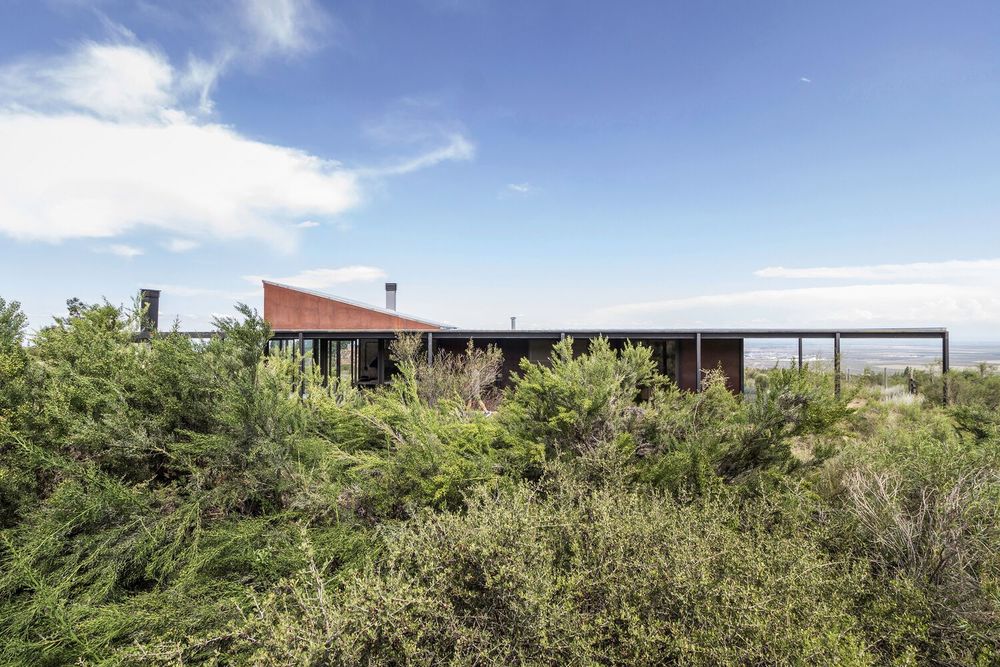
▼项目更多图片
