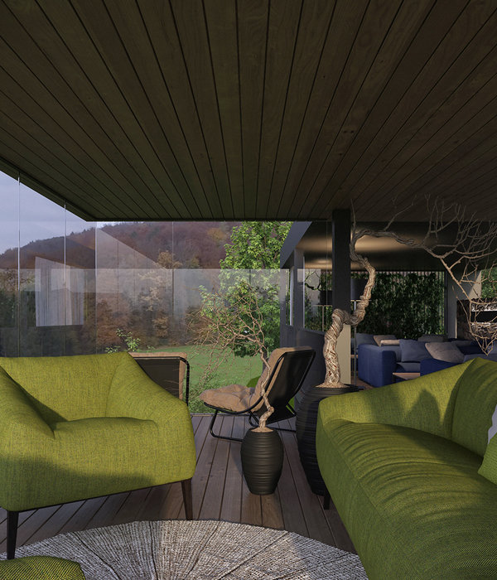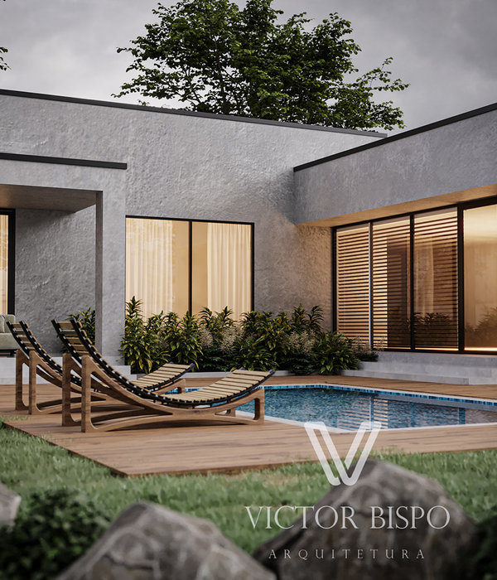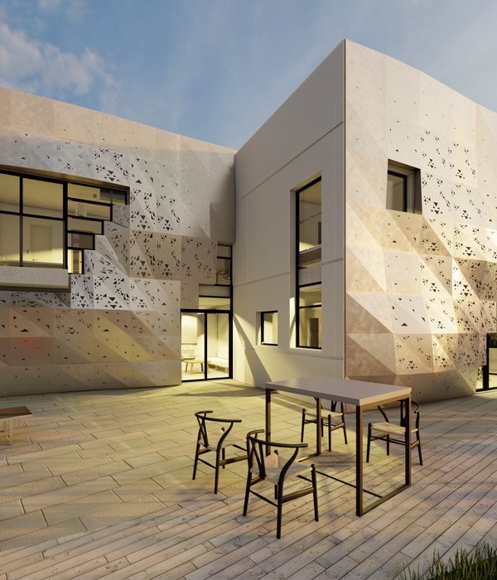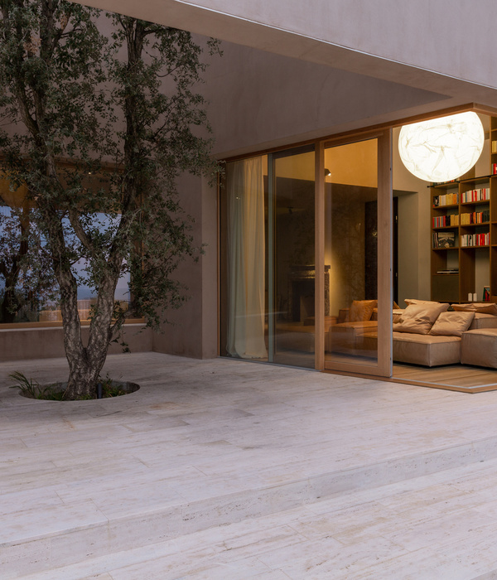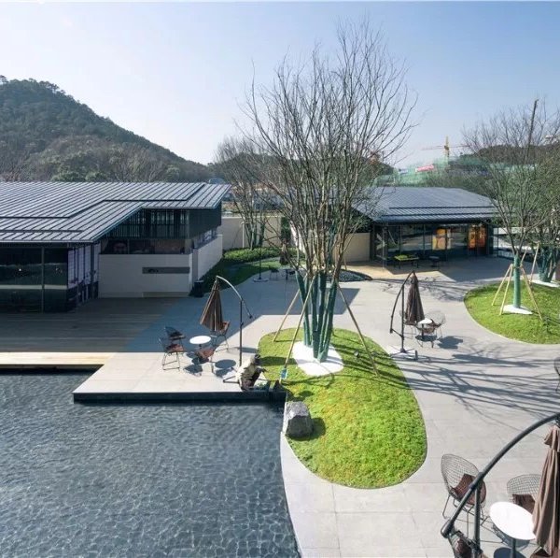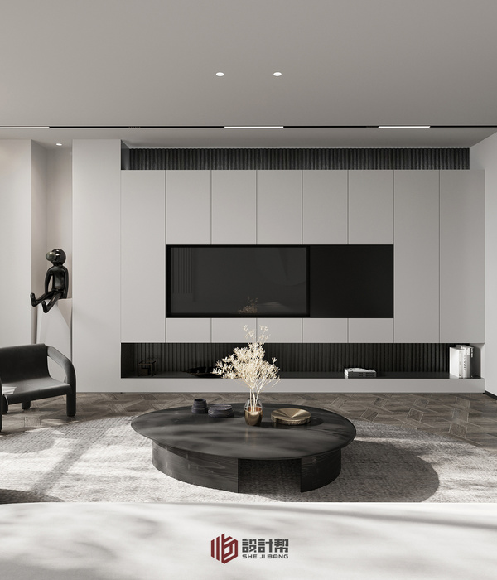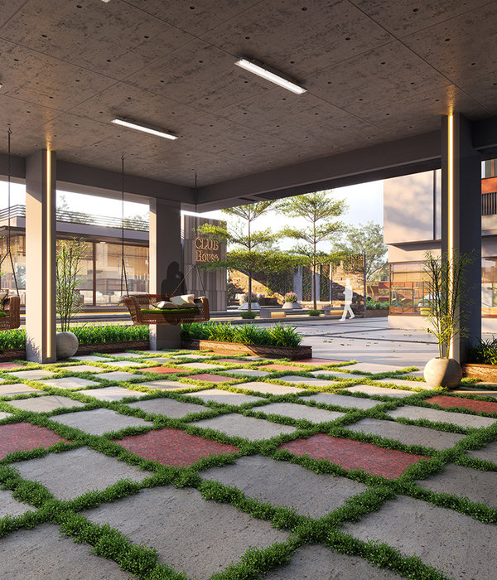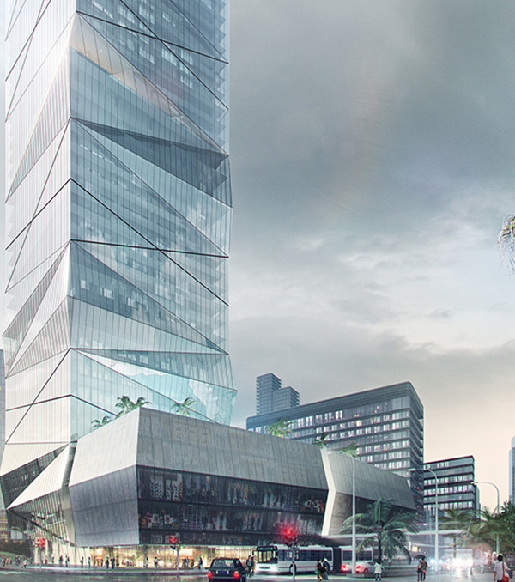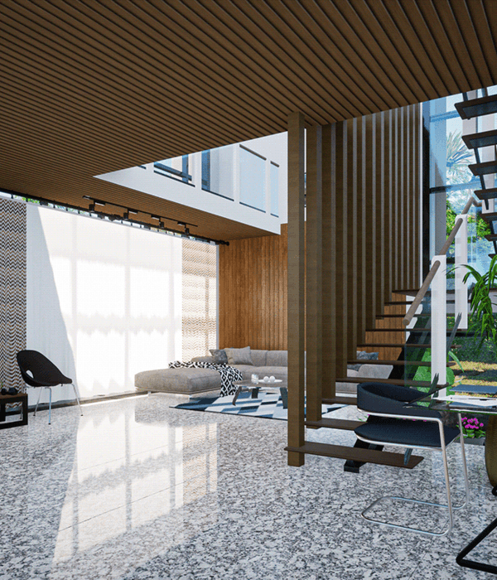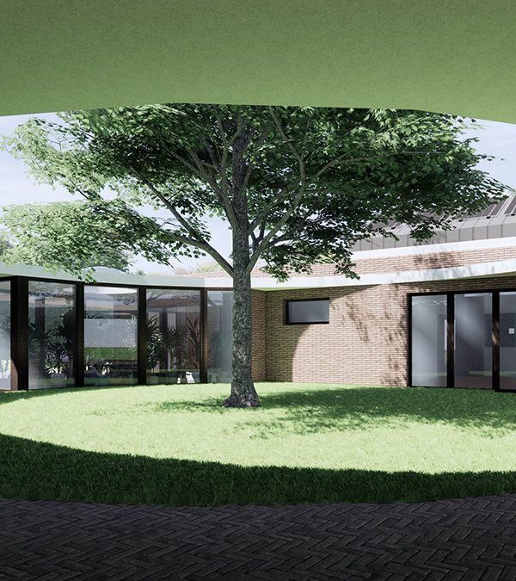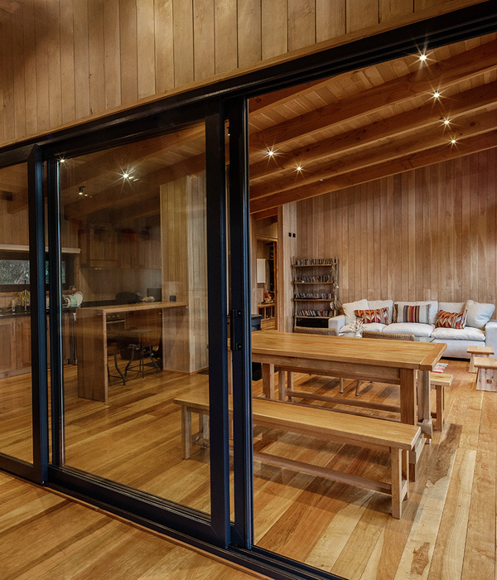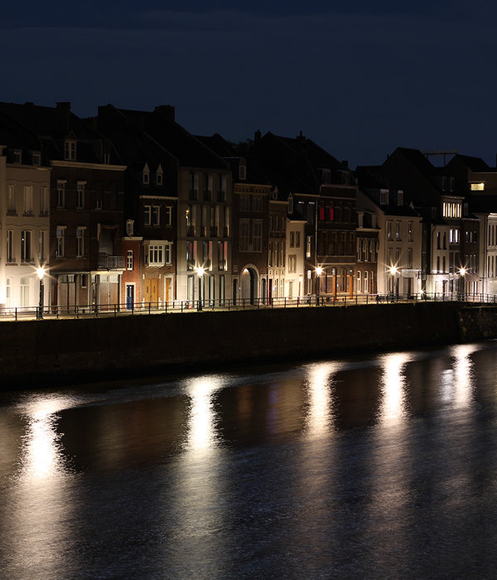Architect:Edifice Consultants Pvt. Ltd
Location:Bengaluru, Karnataka, India
Project Year:2014
Category:Offices
Bhartiya Centre for Information Technology (BCIT) is a modern, self-contained office complex that prioritizes adaptability, spatial flexibility and energy efficiency to achieve a collaborative, socially-oriented workspace for the modern Indian workforce.
Caption
Two towers of the master plan stand completed; of these, the first stands completed and occupied with a LEED Gold rating, materializing the envisioned sustainable design. Bhartiya City intends to create a dynamic, architectural and landscaped blueprint for a better life. Consisting of corporate offices, apartments, restaurants, cafés, theatres, galleries, retail and leisure facilities, conference and events buildings, and an International school and healthcare centre, Bhartiya City is designed with people in mind. With its beautiful, functional buildings and relaxing outdoor spaces, Bhartiya Centre of Information Technology (BCIT) is an integral part of the City, not an afterthought. It is a state-of-the-art workspace designed to provide people with the opportunity to walk to work and have a productive day at the office, and be home within minutes – all thanks to the highest standards of design and master planning being followed to create and integrate this development with the larger urban scheme.
Caption
The facade design is a simple grid of panels, the configuration of which is derived from the structural grid to minimize wastage. A combination of fritting on the glass panels and tinted performance glass is used to control the heat gain from the East and West, and also to create dynamism in the facade appearance.
Caption
The design is environmentally sensitive and harnesses the energies and elements of the site efficiently, with the Tower 1 achieving a LEED Gold Rating and efficient water management in place on the site.
Caption
The buildings have breaks introduced in the longer facades in order to reduce the glazed surface in the East and West and also to allow the centrally located core area to be ventilated and lit naturally, reducing the dependence on mechanical systems.
Caption
▼项目更多图片
{{item.text_origin}}

