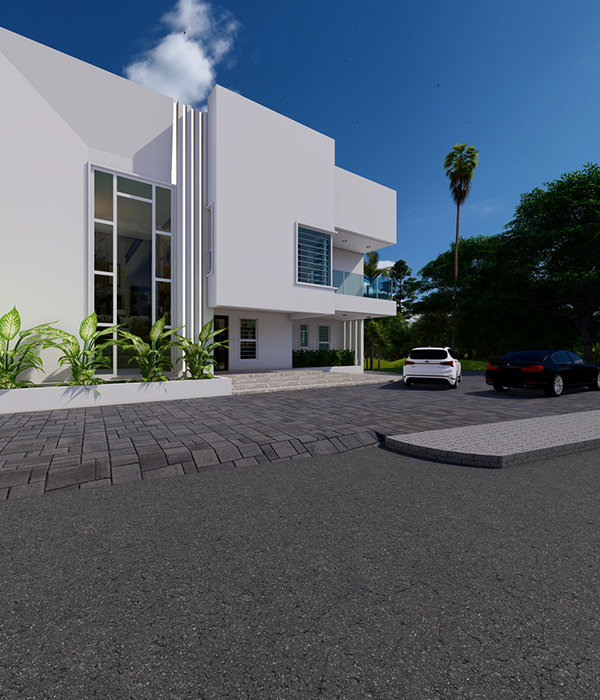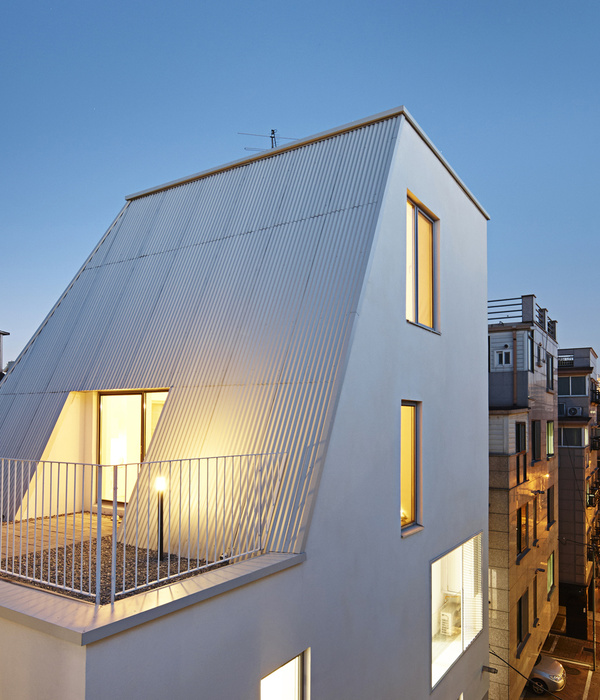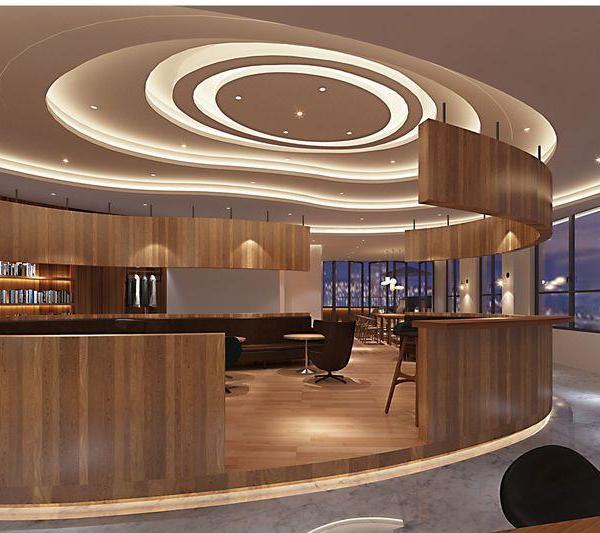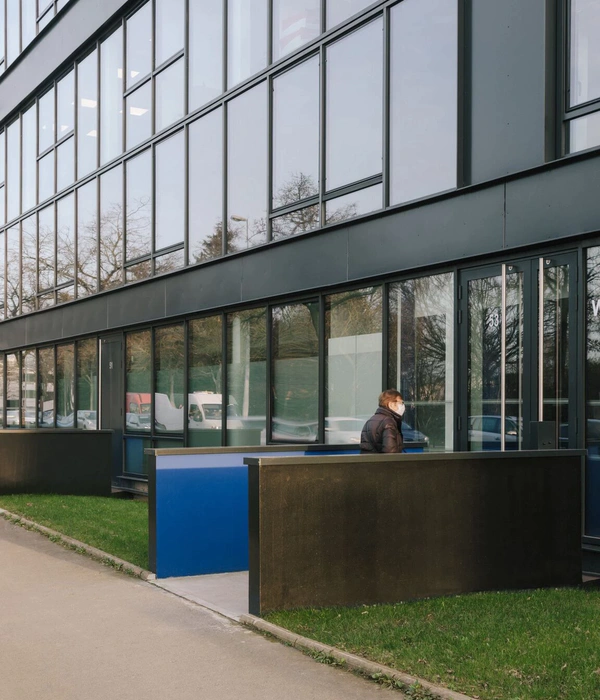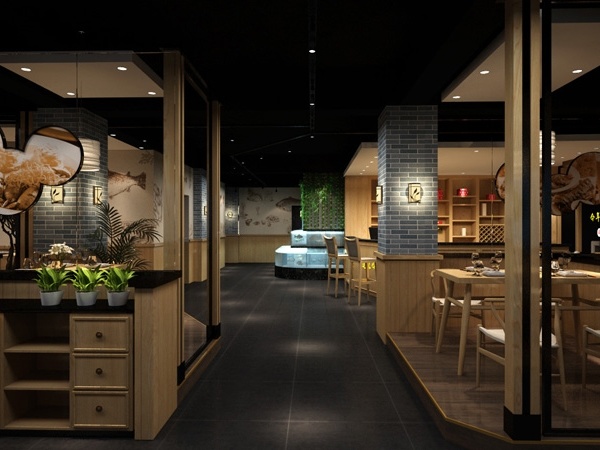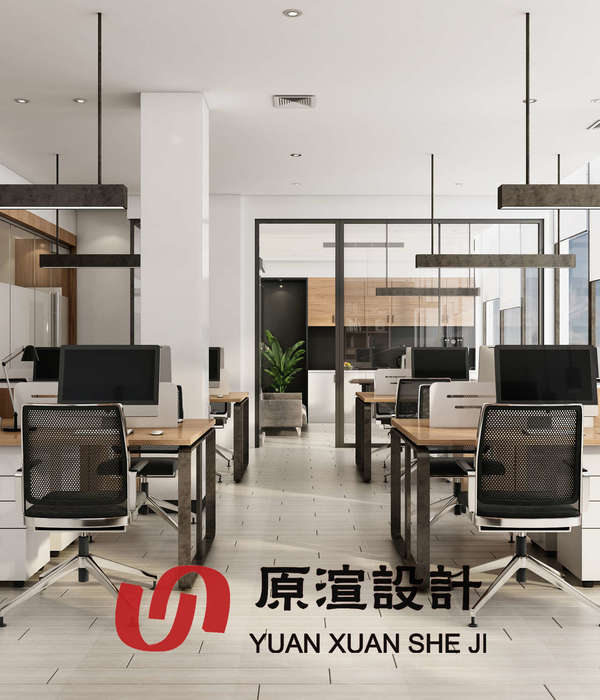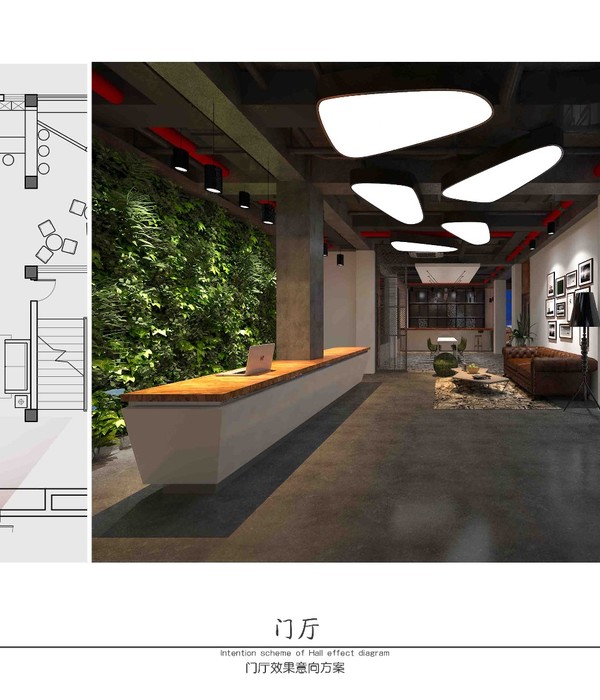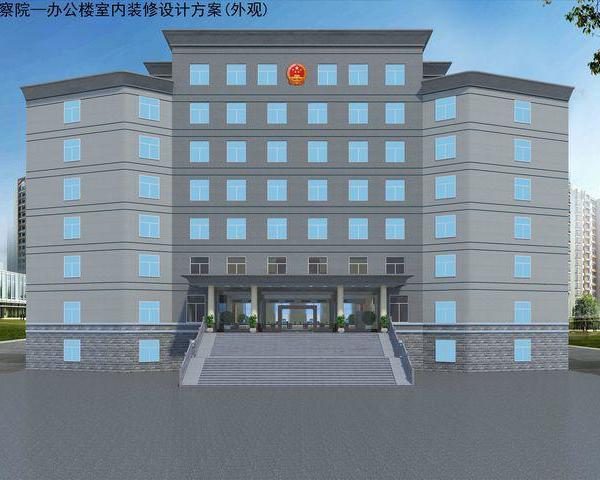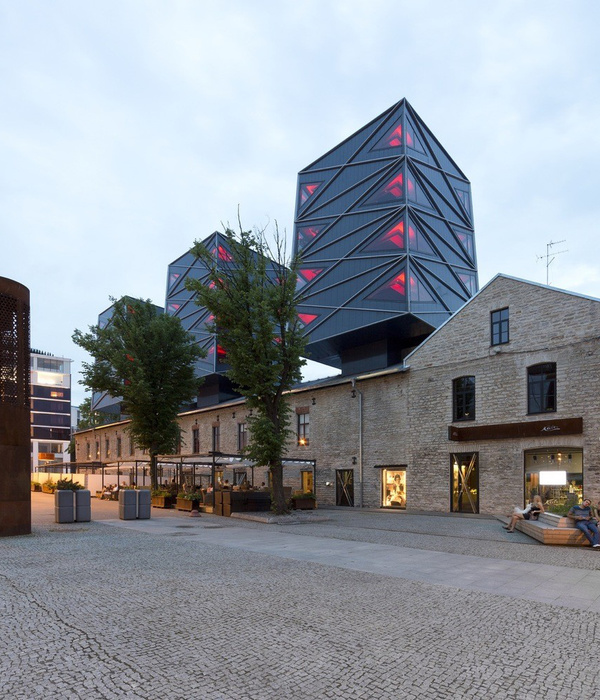The project was inspired by the shape of crystals carved from stone – the exterior layer is flat and planner and the crystal inside is angular and amorphous. The main façade faces west and is covered by a double layer to improve isolation and resembles a crystal shape carved from the main form of the building.
The double height main living room serves as lobby space for the bedrooms on the second floor. The main staircase connects the building vertically and references the west façade in the design aspect.
The residential space is designed as two boxes shifted slightly from each other to create a more dynamic floorplan.
The main façade was designed to manufacture by the studio from the design stage to production. It is constructed of approximately 100 boxes of aluminum – each different by design and shape. The boxes are perforated to improve isolation from heat.
Main Information
Project Name: Gan Yavne Villa
Office Name: Kloom Studio
Social Media Accounts: @kloomstudio
Firm Location: Tel Aviv, Israel
-
Completion Year: 2022
Gross Built Area (m2/ ft2):300 M2
Project Location: Gan Yavne, Israel
Program / Use / Building Function: residential
-
Lead Architect: Nir Levie
Lead Architects e-mail:
Photo Credits: Diego Rossman
Photographer’s e-mail:
{{item.text_origin}}

