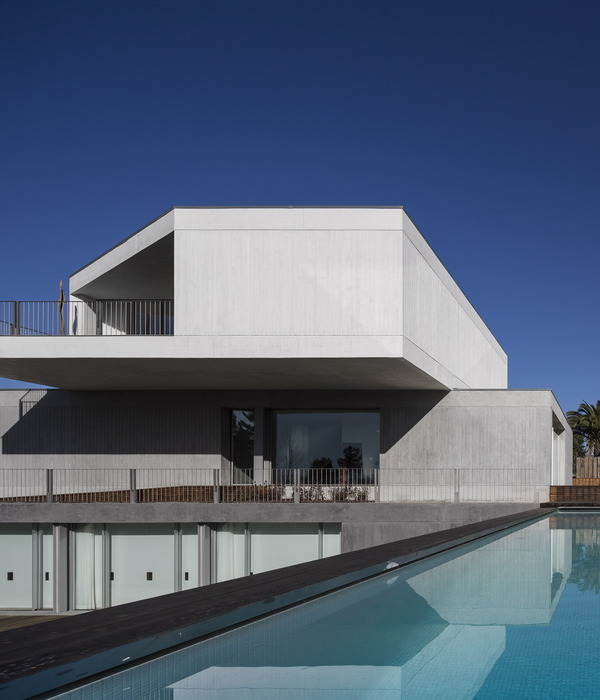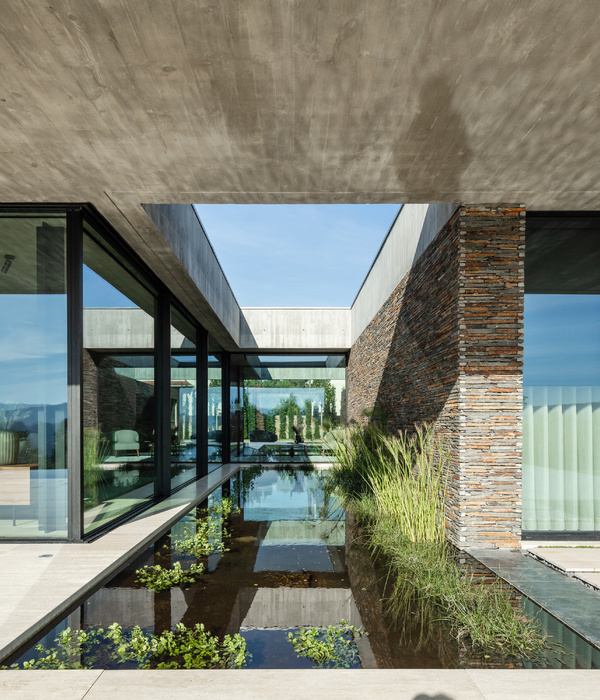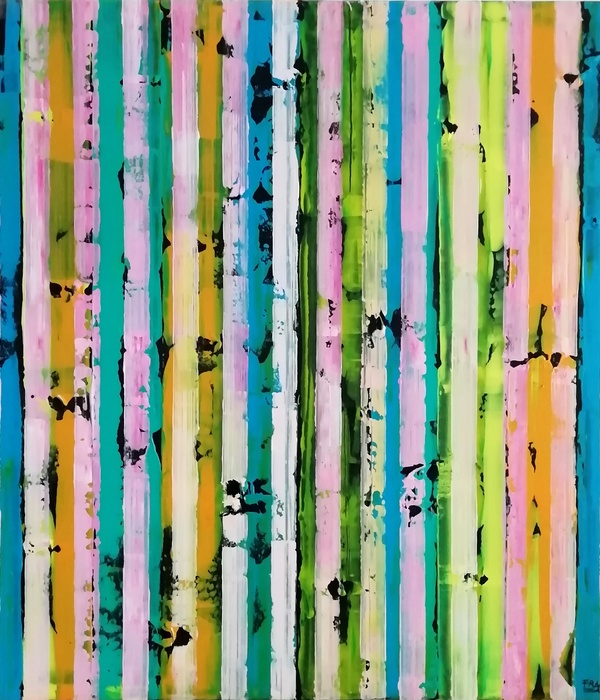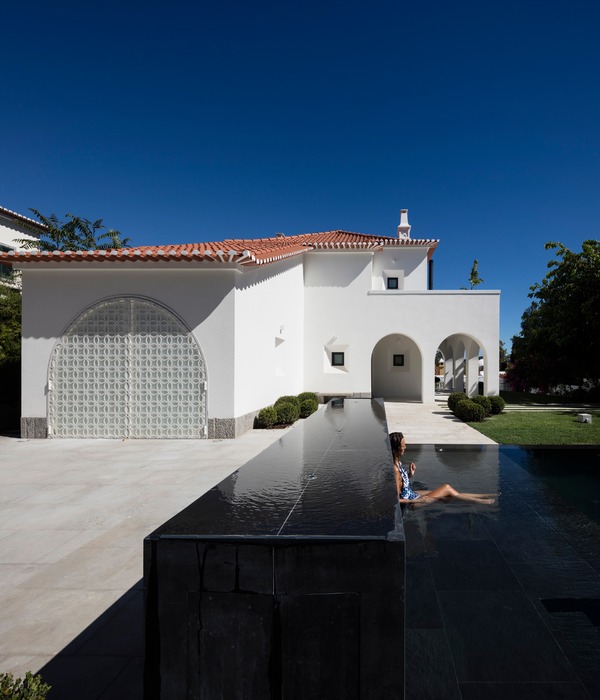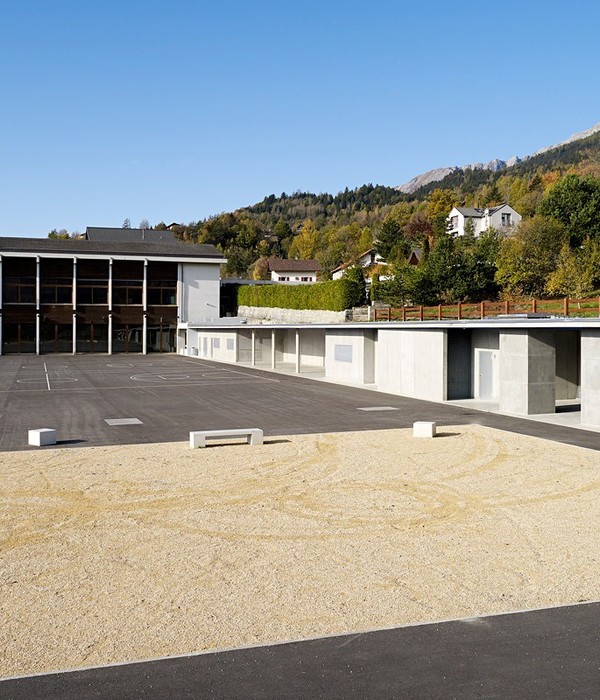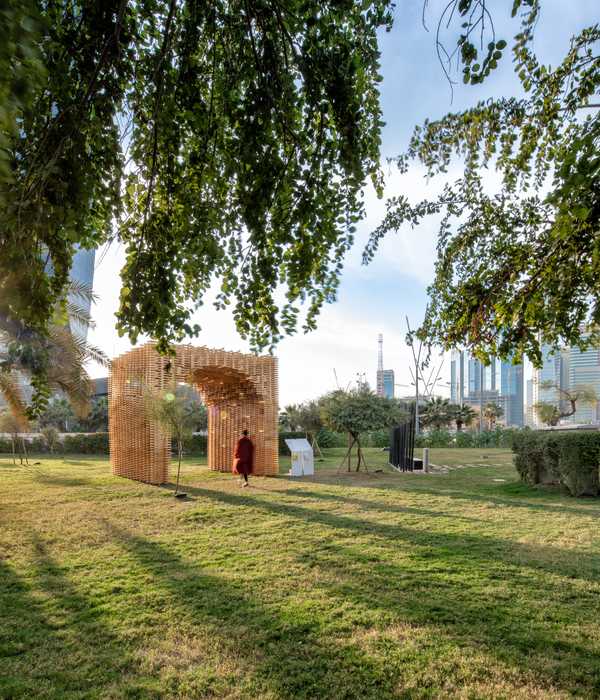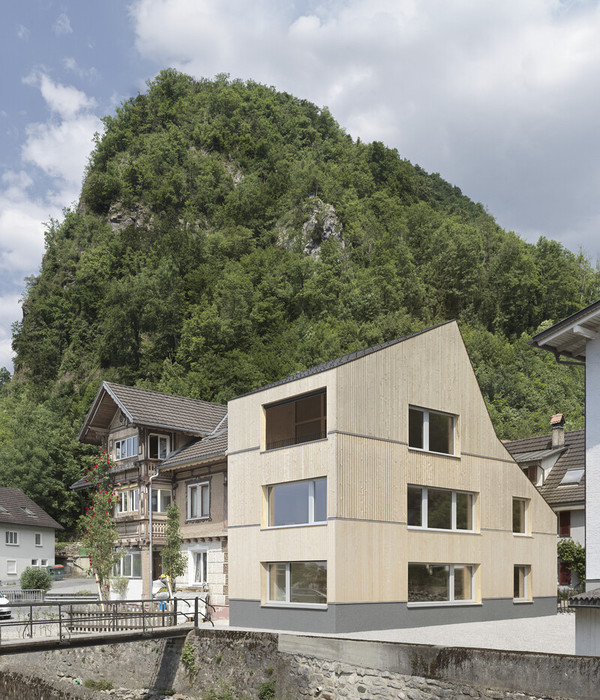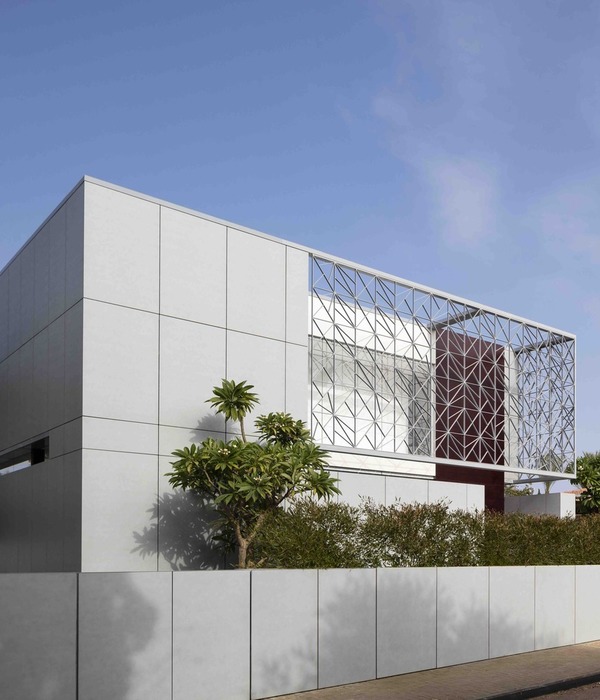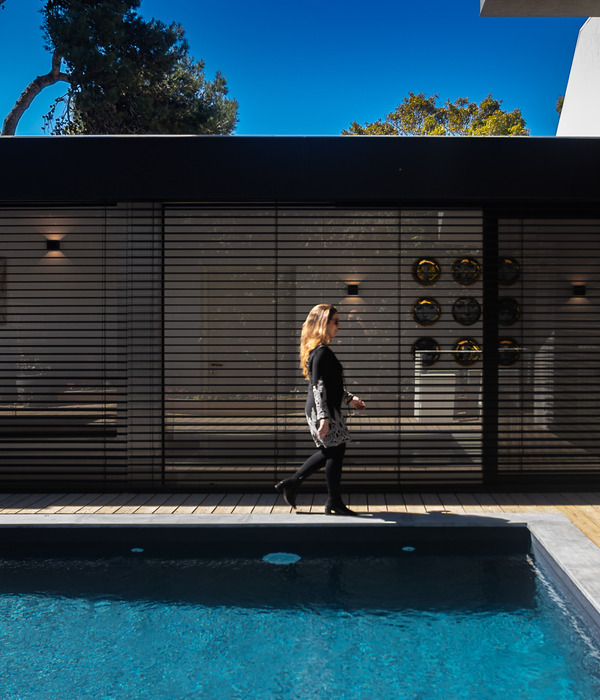Architects:EGBARQ
Area :2019 m²
Photographs :Marcela Melej Fotografía
Lead Architect :Enrique González
Design Team : Víctor Díaz, Daniela Gaggero, Oriana Bethencourt
City : Piedras Negras
Country : Chile
@media (max-width: 767px) { :root { --mobile-product-width: calc((100vw - 92px) / 2); } .loading-products-container { grid-template-columns: repeat(auto-fill, var(--mobile-product-width)) !important; } .product-placeholder__image { height: var(--mobile-product-width) !important; width: var(--mobile-product-width) !important; } }
Piedras Negras house is located in Rupanco Lake, North Patagonia of Chile, in the Lakes Region. The house is placed on the border of a native forest, facing the shore of the lake which still is rural and low-developed, giving a special atmosphere to the site. We were asked to design a simple house for holidays, where most of the uses are related to the lake, and wintertime when it´s very rainy and most of the activities are in the house. When we first visit the place, one of the main ideas was not to lose the feeling of living in nature, and for that reason are layout had to be surrounded by nature, breaking the distinction between in and out. The house is designed in a perfect rectangle where all the program is organized linearly and open to the lake. Two patios cut the volume into three parts where nature brokes the spatial continuity of the structure and invades the interior.
The access of the house is framed by the main interior patio facing and giving views to the lake. On the right side are the living, dining, and kitchen, all in an open space, besides the outdoor kitchen. To the left side of the entry are private areas like secondary bedrooms, designed with bunk beds made in place, and partially open baths the master bedroom opens on one side to an interior patio garden and on the other side opens to the lake.
Looking for cozy finishes we decided to use Mañio wood for the warm color and cleanness of its woods. Mañio covers all the walls and ceilings also the structure of Oregon Pine beams is exposed across the entire house. Outside, and where is exposed directly to the weather, we chose a black metal panel to contrast with the green foliage and red trunk of the Arrayanes trees forest and for its easy maintenance. Where is covered and protected by a roof we used Oregon Pine in the walls.
To the forest, little windows enlighten the woods with no more interest than show the position of the house as fireflies.
▼项目更多图片
{{item.text_origin}}

