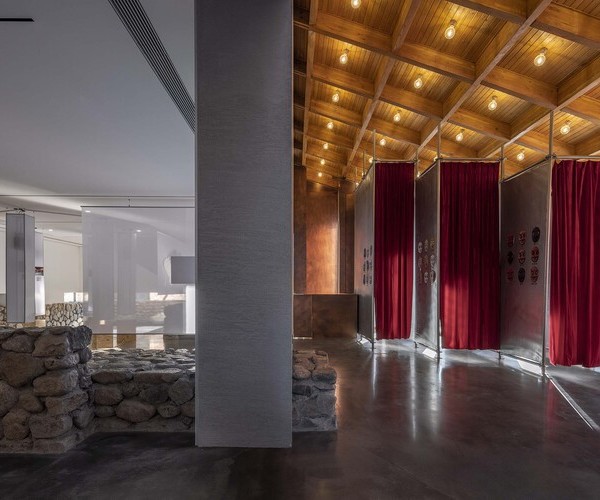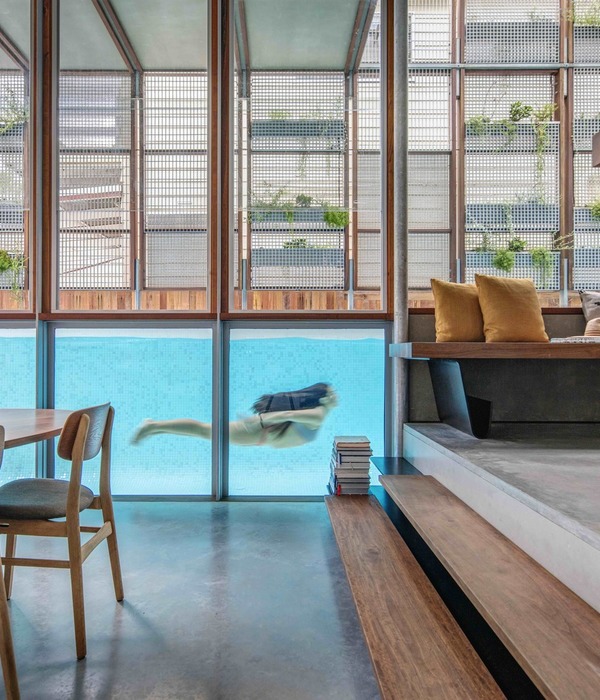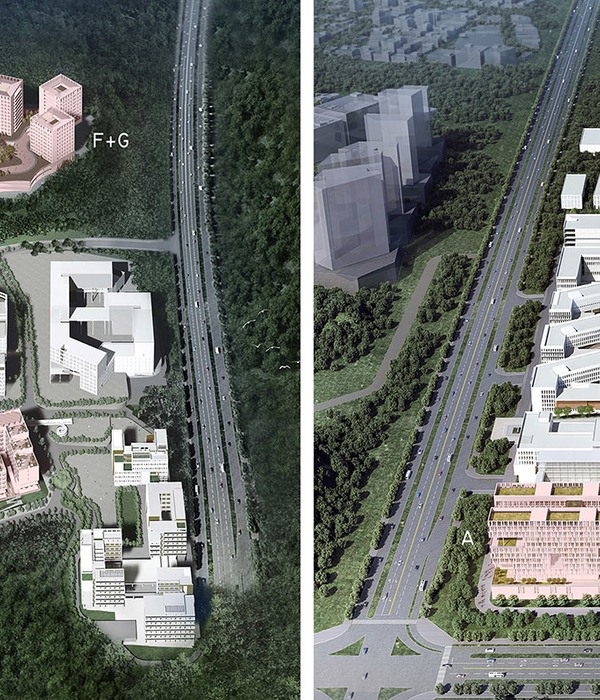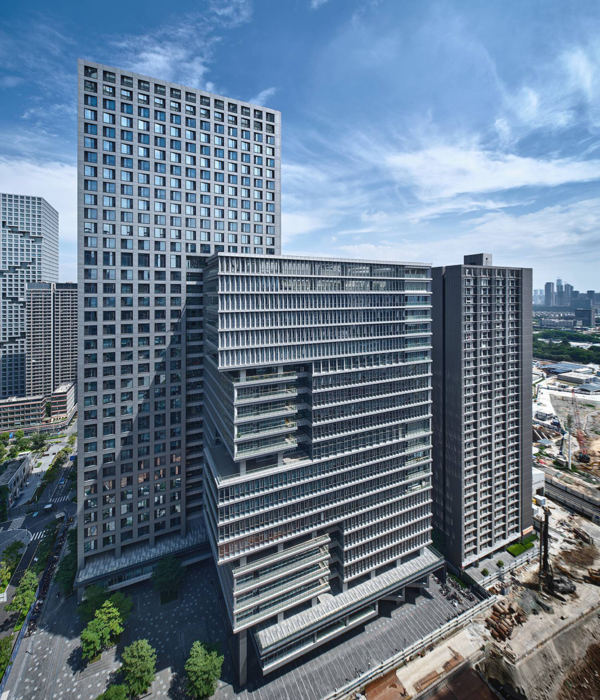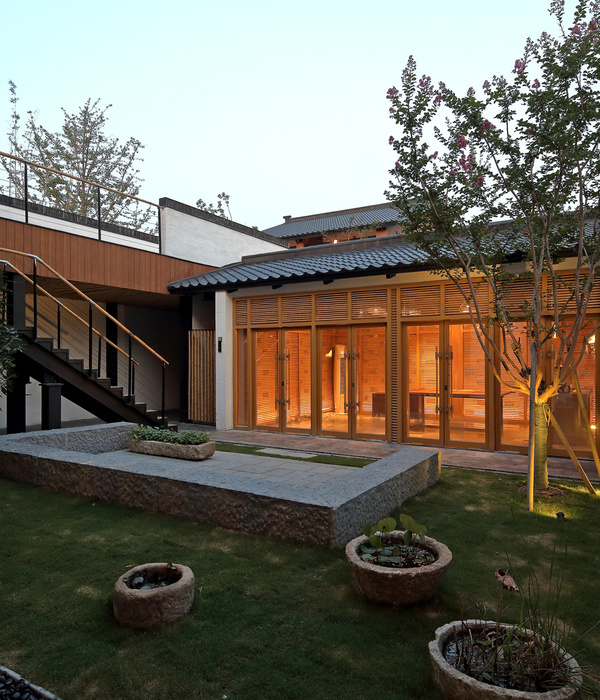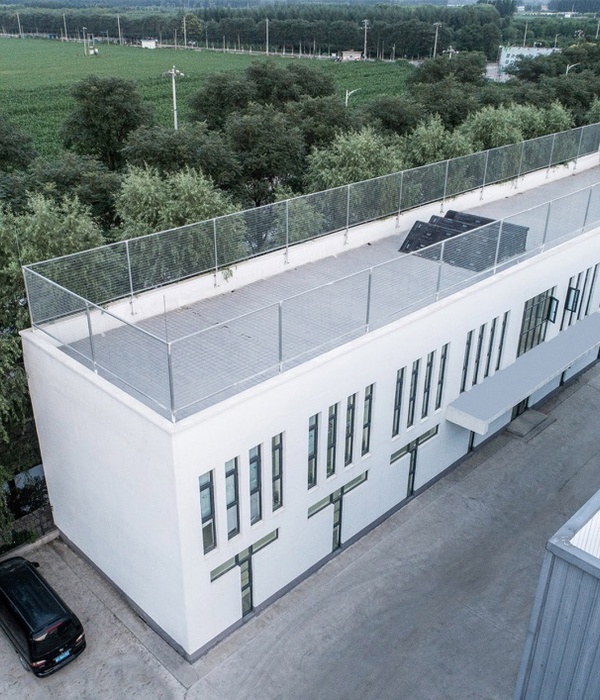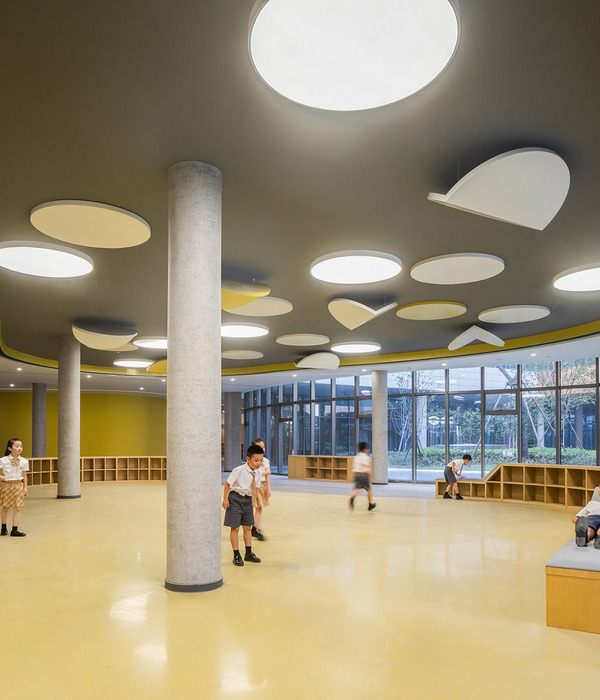We were approached by a young family, who has a close relationship with architecture, to develop a project that materialized the DNA of Trama Arquitetos. Furthermore, in addition to a harmonious design, the project should focus on the space details. The intention was to surprise, to integrate the exterior surroundings with the interior environment, to merge spaces and create sensations, without discouraging functionality. CORK TREES HOUSE. The name of the house reflects the fundamental role that the native vegetation played during the project development. The terrain, on a steep slope, is composed of a grove of centuries-old cork oak trees, located on the lowest level. In this context, the house was designed to enjoy the best sun exposure and also the open views over the mountains and valleys of the region. We started from the idea that the floor of the house should be in line with the canopy of cork trees, as if it were a garden that floats on the horizon. Therefore, we designed a functional single-floor plan, occupying almost the entire width of the plot. As for materiality, we associated raw and natural materials that would merge with the surroundings. We started from concrete, stone, wood and steel. Outside, the exposed concrete merges subtly with natural shale and corten steel oxidized by time. Inside, walnut wood provides comfort and a chromatic relationship with the roman travertine marble on the floor and the apparent concrete of the ceiling. As a result, we achieved a project that is harmonious with the surrounding environment and is intended to be timeless.
Project name: Cork Trees House Studio name: TRAMA arquitetos Architect: Bruno Leitão and Marco Bernardino Project Team: Adriano Peixoto, Ricardo Silva, Eduarda Rocha, Helena Vilar, Catarina Silva and Ivo Silva Location: Braga, Portugal Project year and construction: 2018 / 2020 Photography: João Morgado
{{item.text_origin}}

