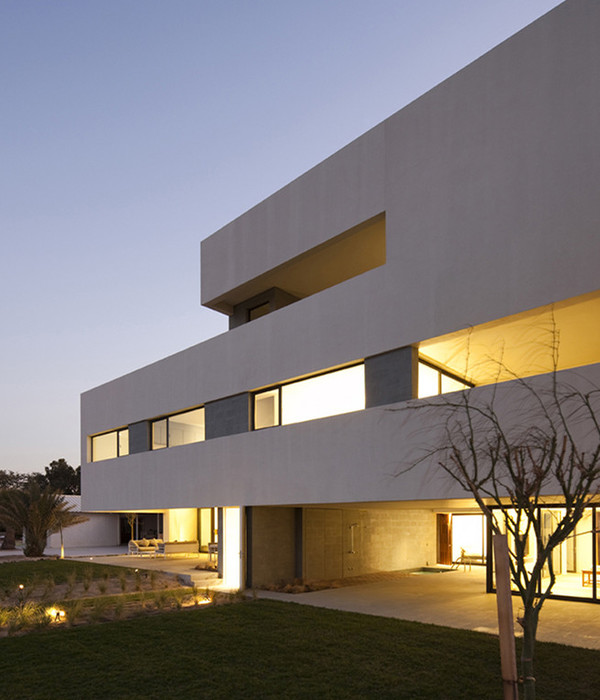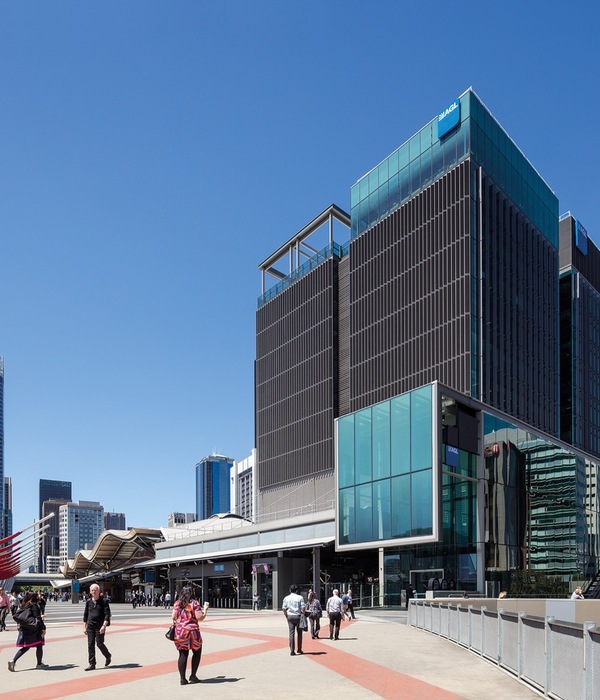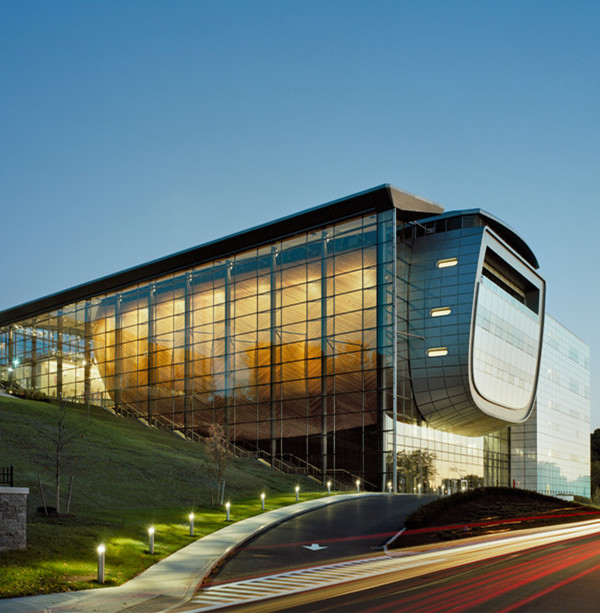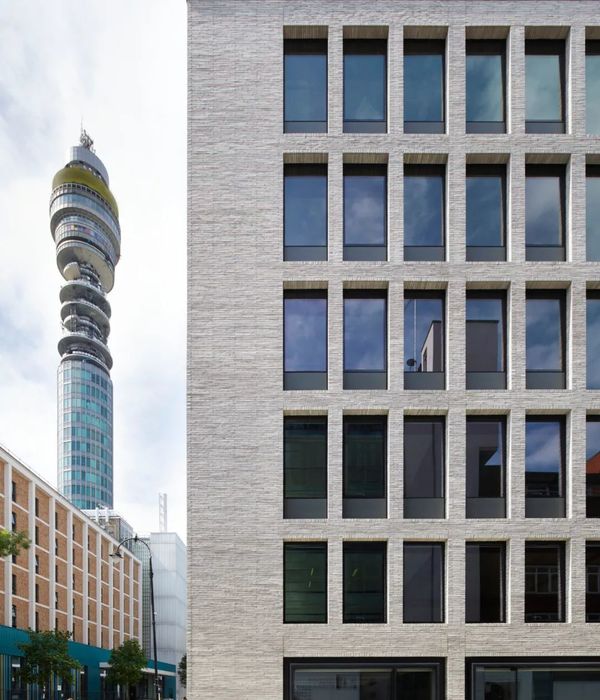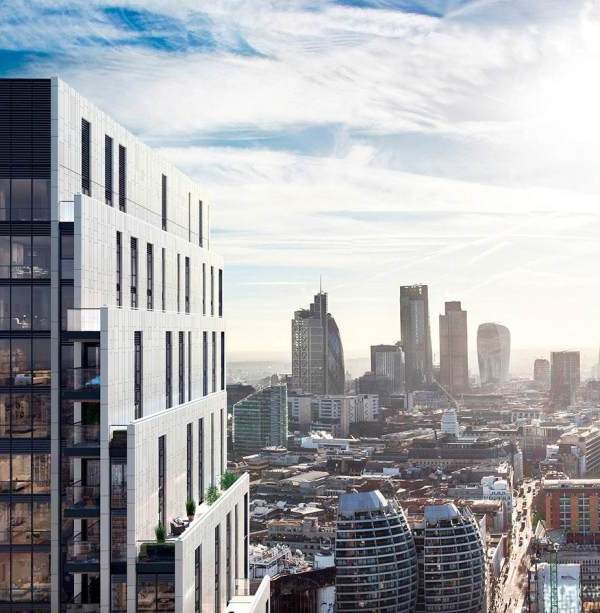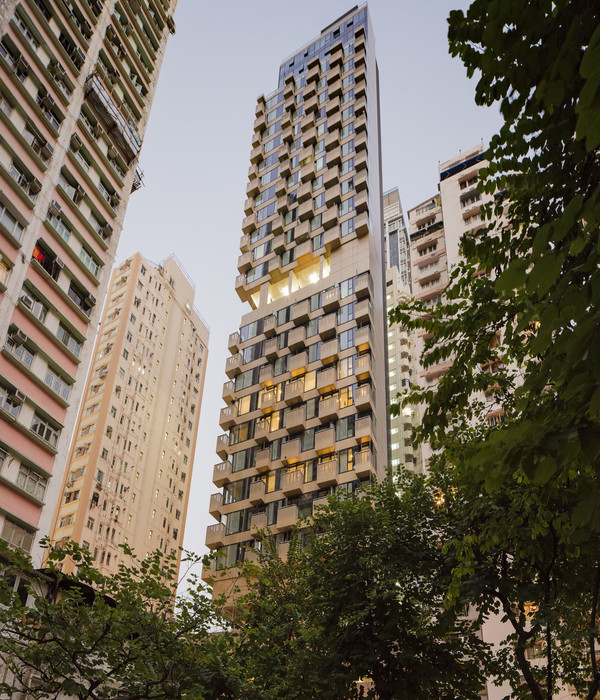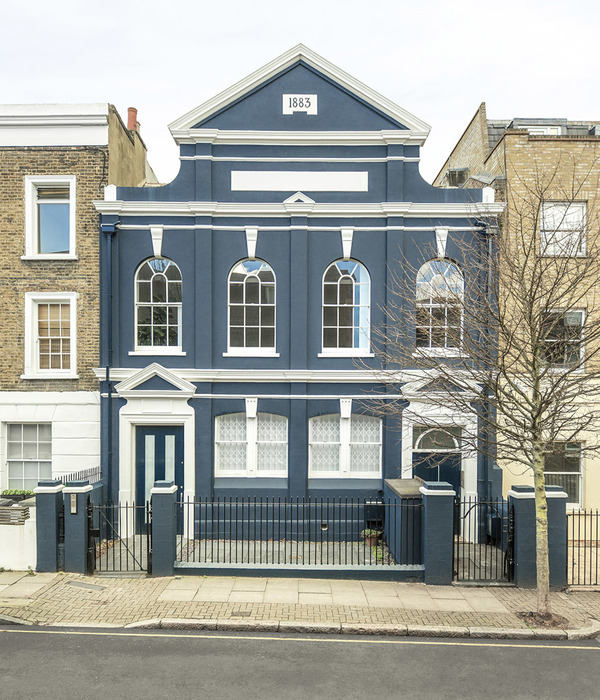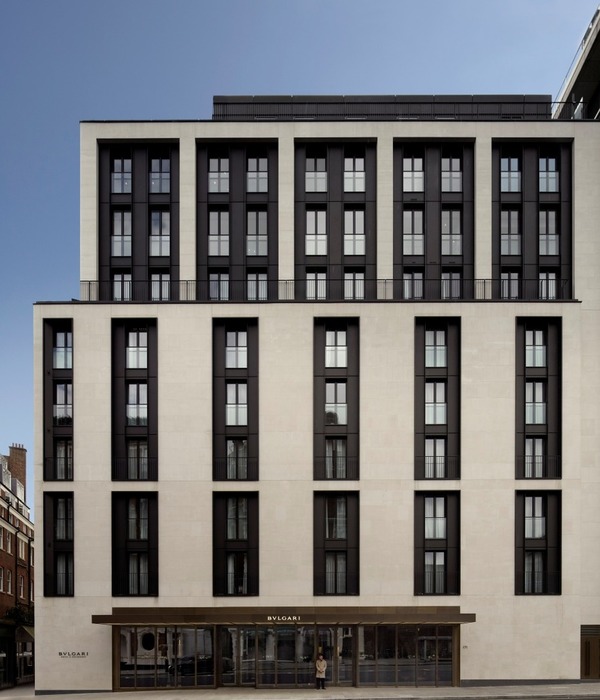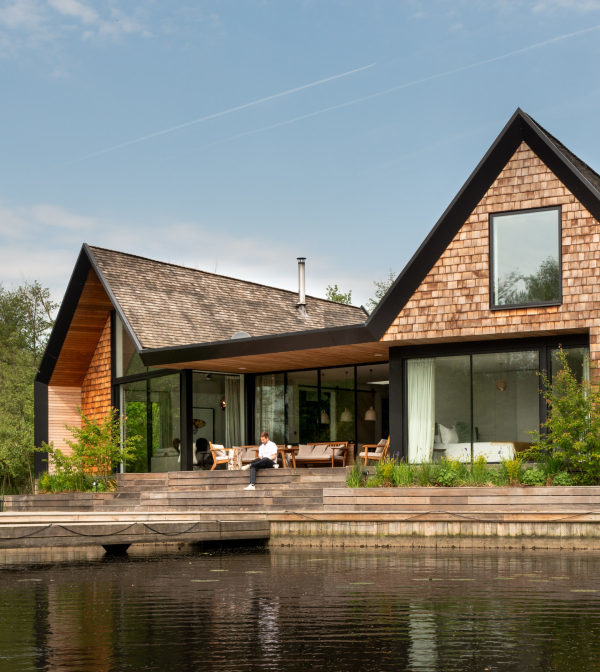读库顺义办公楼 | 简约工业风粮仓空间
- 项目名称:读库顺义办公楼
- 设计方:北京天地都市建筑设计有限公司
- 设计年份:2012-2016
- 完成年份:2017
- 主持建筑师:袁牧
- 项目建筑师:余东亚,夏文谦
- 项目地址:北京顺义合百意工业园
- 建筑面积:835㎡
- 摄影版权:肖凯雄,袁牧
- 客户:读库文化交流(北京)有限公司
读库库房附属办公楼位于北京市顺义区合百意工业园内,在一排排钢构工业厂房之间,一栋二层办公楼,紧邻园区东侧围墙而建。
Duku Office Building of the warehouse is located in Hebaiyi Industrial Park, Shunyi District, Beijing. Between rows of steel industrial plants, a two-story office building, has built close to the east wall of the park.
▼读库东南鸟瞰,aerial view from southeast ©肖凯雄
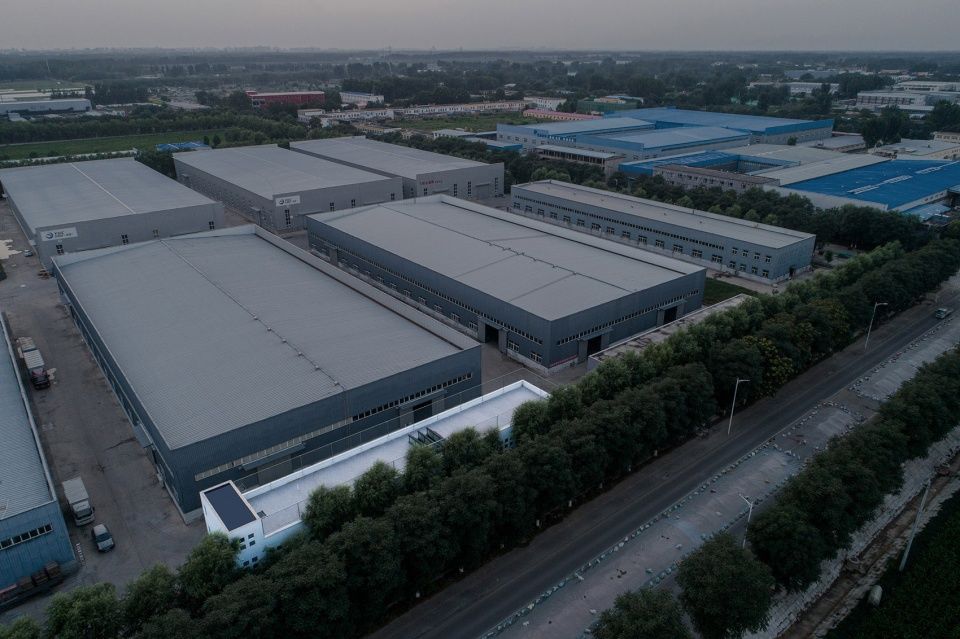
办公楼形体简洁,呈南北走向条楼,地处工业园区内,立面风格偏重于工业风格。
The office building is simple in shape, with a north-south trend. It is located in the industrial park, and the facade style is more industrial style.
▼建筑外观,exterior view ©肖凯雄
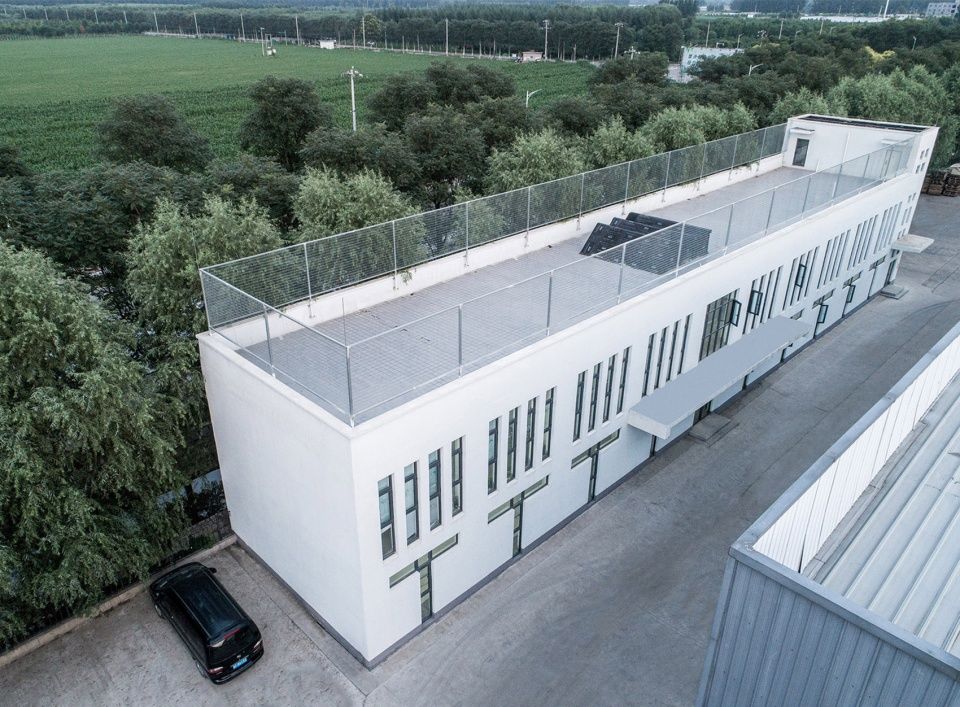
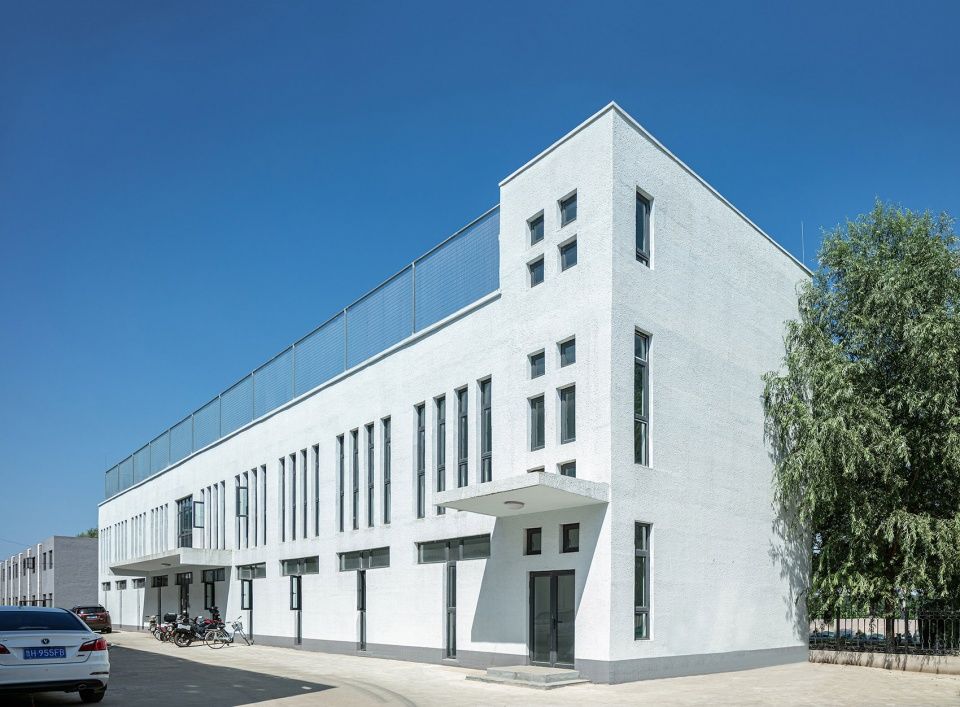
▼南侧鸟瞰,aerial view from south ©肖凯雄
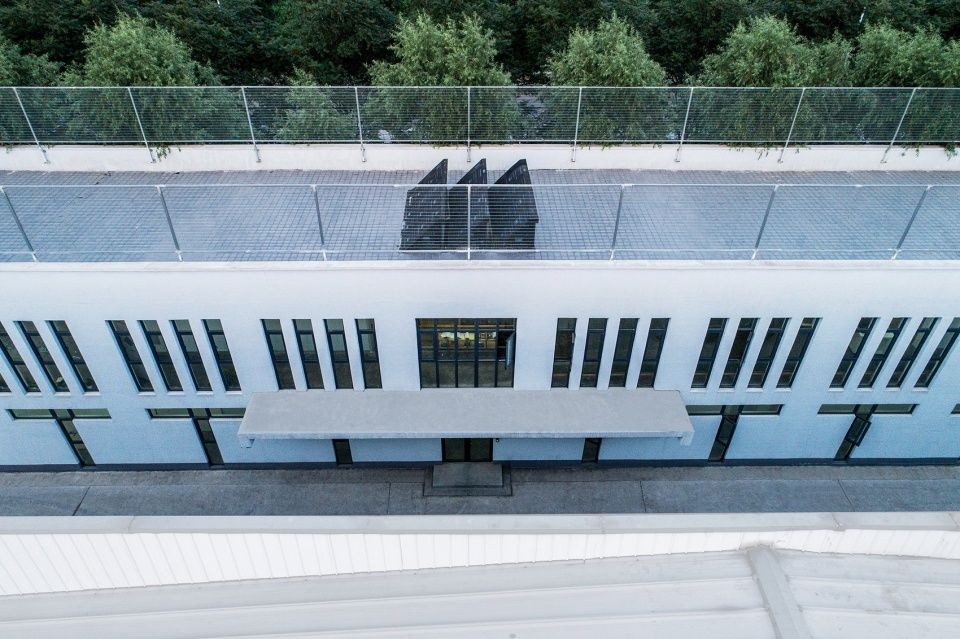
设计之初,面对现场48米开间9米进深、不足500平方米的用地,我们借用读库“阅读仓库”之意,以“粮仓”立意,按照最简单直接的功能主义原则进行了空间设计。
At the beginning of design, we borrow the meaning of “reading warehouse” with the idea of “granary”, on the site with a depth of 48 meters and a depth of 9 meters and less than 500 square meters. We designed the space according to the most simple and direct functional principle.
▼西立面北段,north part of the west facade ©肖凯雄
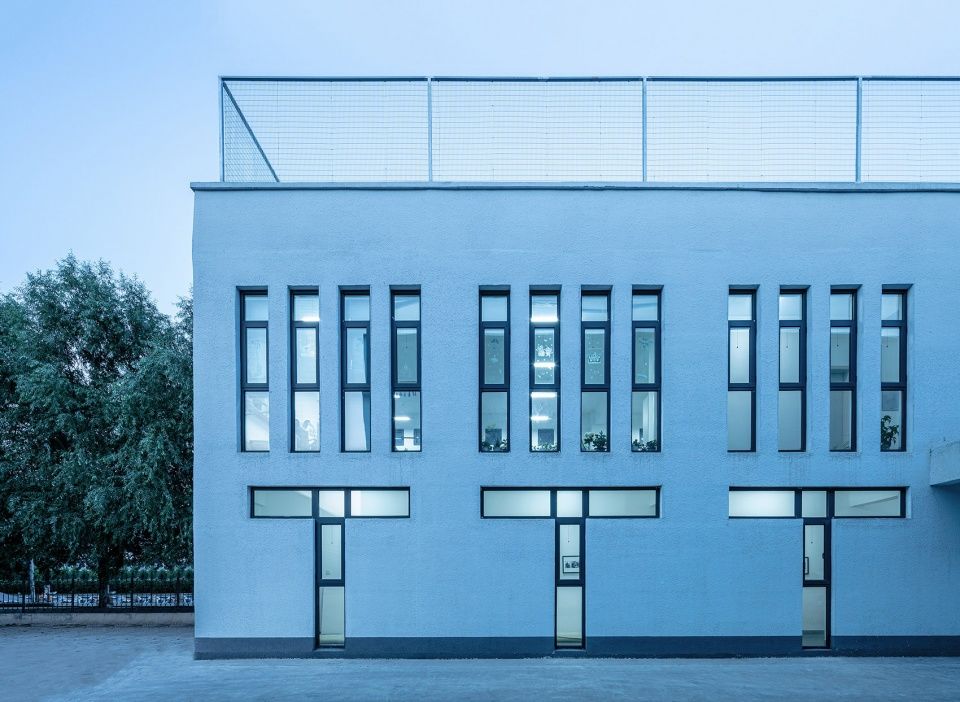
“粮仓”呈单廊式布局,由客服、物流、画廊(印制装裱的工作间)、会议、餐厅、宿舍等主要功能空间组成,除了需要刚性分割的空间,其他空间均由书架来分割,一来可以利用辅助空间来做展示,二来可以为未来功能空间转换保留余地。
“Granary” layout in a single gallery, and consisting of main functional spaces such as customer service, logistics, galleries (printed and mounted workshops), conferences, restaurants, dormitories, etc. Except for the space that needs to be rigidly divided, other spaces are divided by bookshelves. Because of the space can be used for display, and reserved for future functional space conversion.
▼大厅二层北望,view to the atrium from the upper floor ©肖凯雄
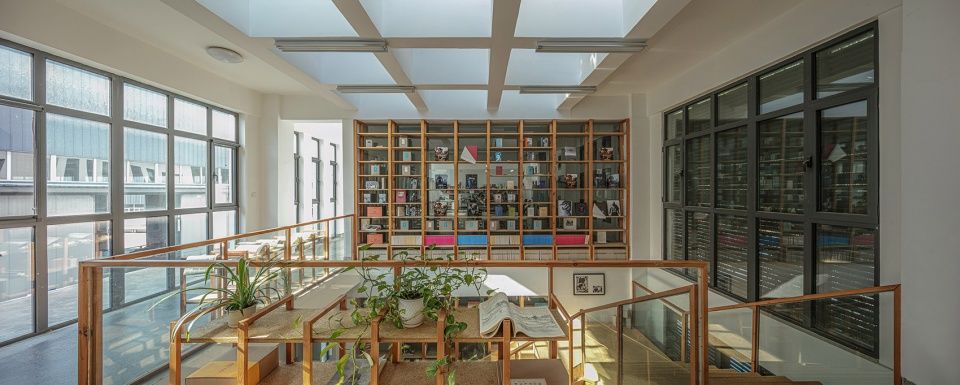
入口通高中庭兼顾接待和展示,展架由入口门厅向内部其他空间蔓延,中庭上空的九宫格南向高侧窗天光,给整个室内带来了一些异样的空间感受。
The entrance through the high atrium takes care of both reception and display. The display rack spreads from the entrance foyer to other internal spaces. The nine palaces over the atrium to the high side windows and skylight bring some strange space feeling to the entire interior.
▼大厅正面,atrium ©肖凯雄
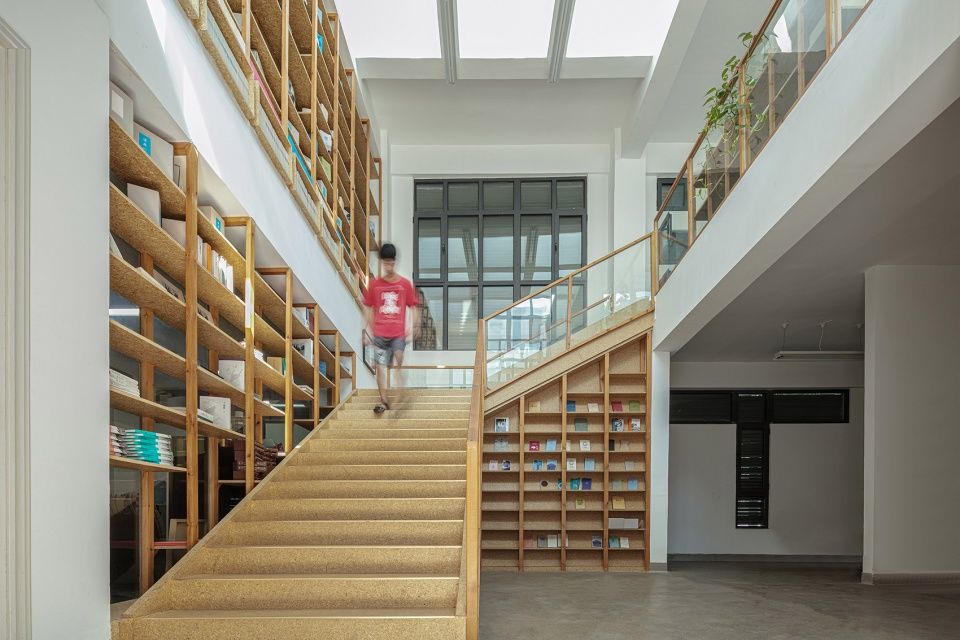
▼大厅北侧,the north elevation of the atrium ©肖凯雄
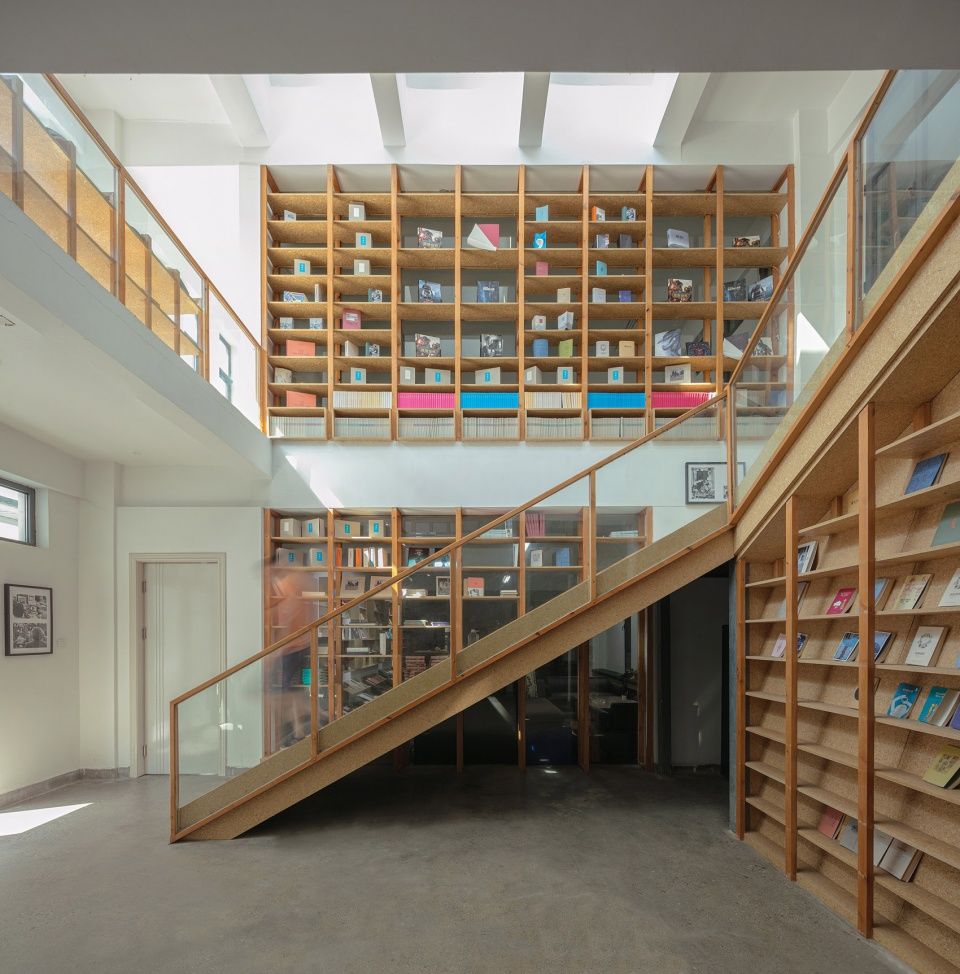
▼天窗,skylight ©袁牧
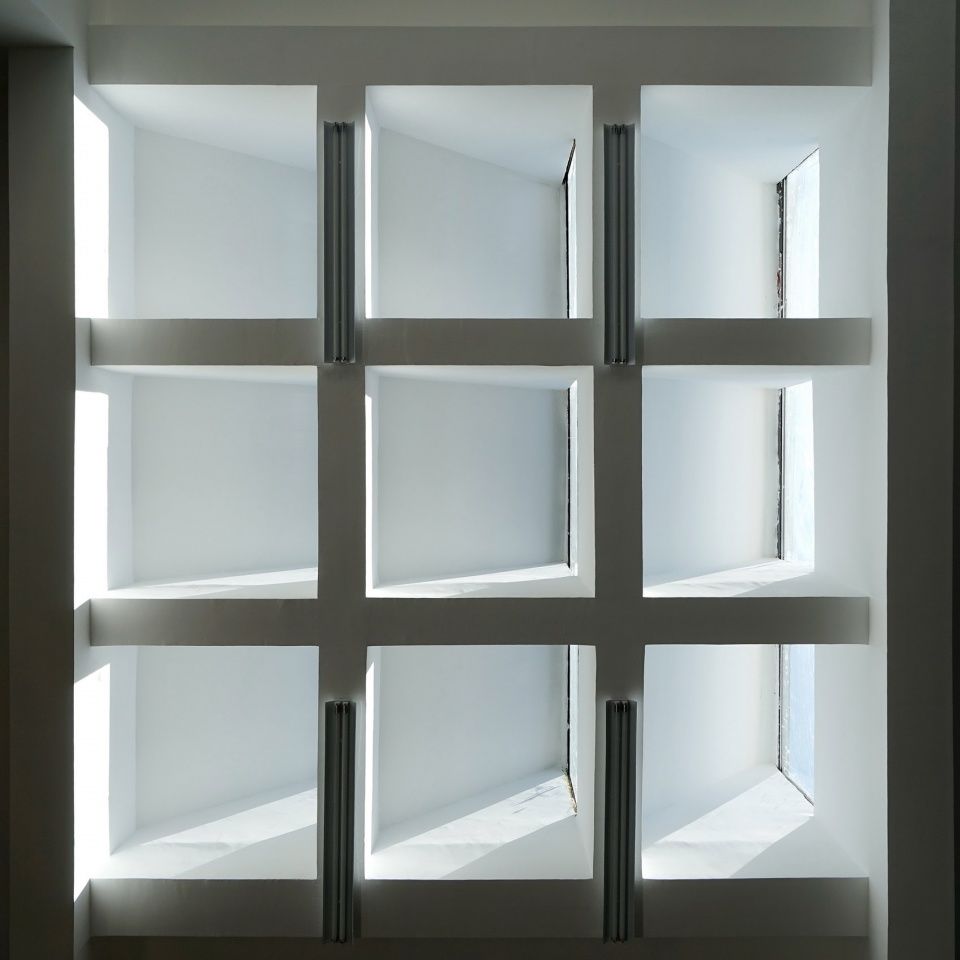
屋顶空间原本是为了员工平时打羽毛球之类的户外活动而准备,虽然为此进行了专门的细节设计,但平价金属防护网呈现出柔软而不整齐的半透明感,而由于手工操作工艺形成的粗粝、凸凹不平的外墙粉刷面,为整栋建筑增加了一种介于工业和乡村之间的质感。
The roof space was originally prepared for outdoor activities such as badminton, although special details have been designed for this purpose, but the cheap metal protective net presents a soft and untidy translucency. The rough and uneven exterior wall painting surface formed by the manual operation process adds a texture between the industry and the village to the whole building.
▼施工中的屋顶,the roof terrace under construction ©袁牧
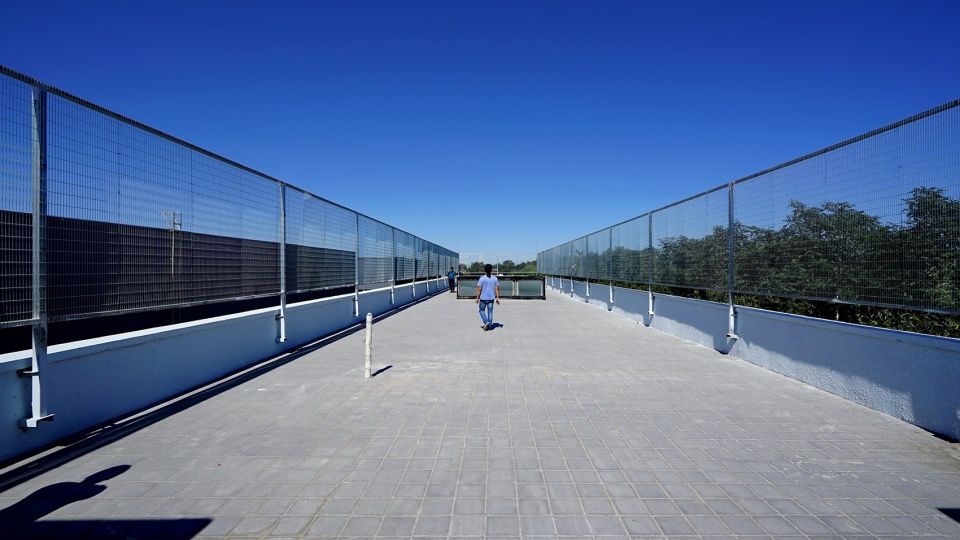
▼墙面喷涂和钢丝网立柱 ,wall surface and metal protective net ©袁牧
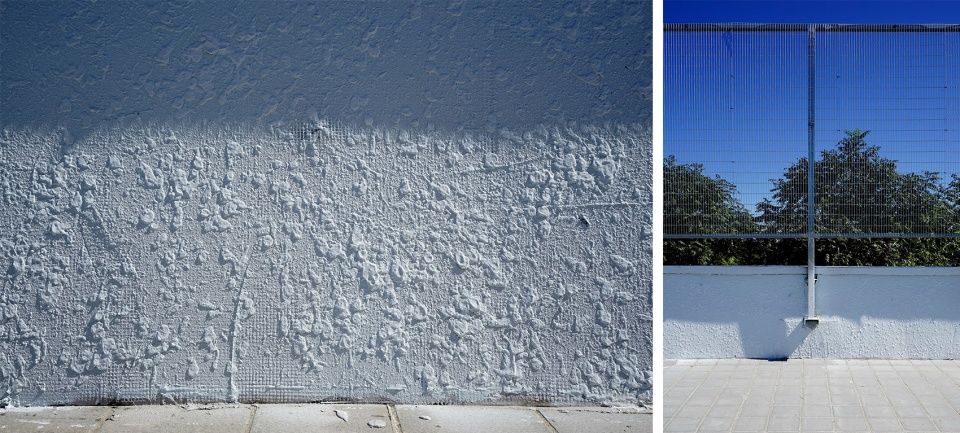
考虑北方的保温节能,立面设计以韵律感为主的竖条窗。一层的外窗,出于安全性的考虑,进行了进一步缩减,采用了T型窗。
Considering the northern thermal insulation and energy saving, the vertical design of the façade is mainly based on the sense of rhythm. The outer window of the first floor has been further reduced due to security considerations, and T-shaped windows have been adopted.
▼读库办公楼内景,office building interior view ©肖凯雄
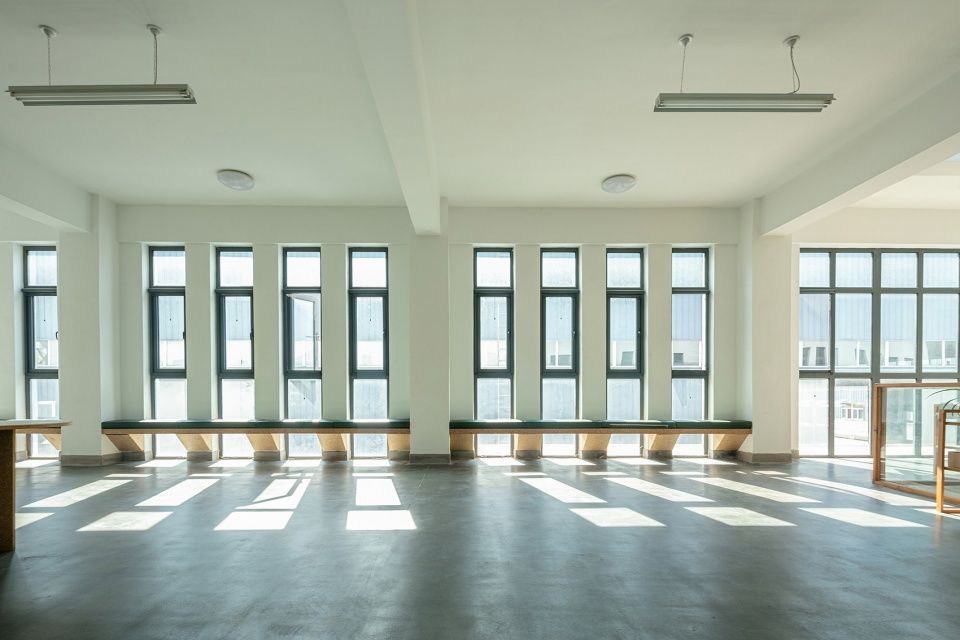
▼办公楼走廊(左);从库房看办公楼(右)office building corridor (left) ; view to the office building from the storage (right) ©肖凯雄
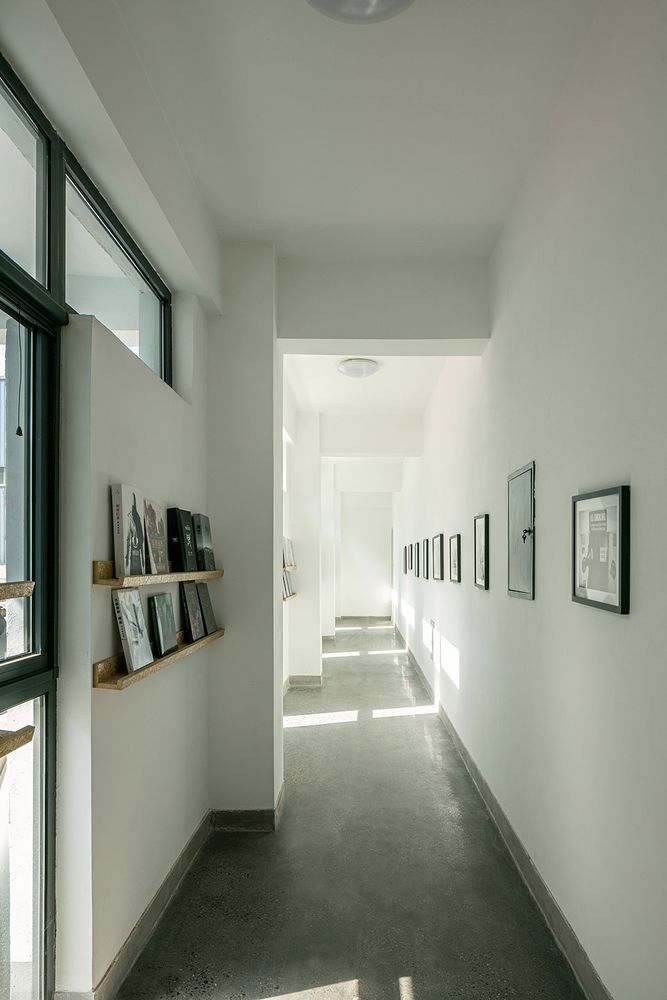
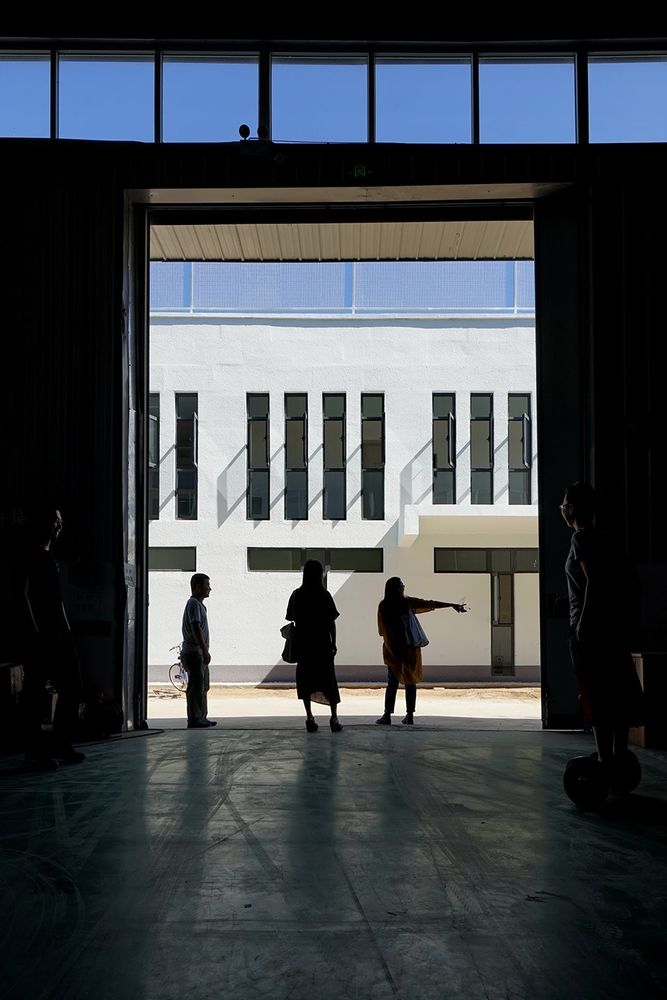
东立面因为紧邻园区围墙,二层的安全性要求更胜于一层,所以二层东立面开窗进一步缩减,采用连续点窗。
Because the east façade is adjacent to the park’s surrounding walls, the safety requirements on the second floor are better than the first floor. Therefore, the windows on the second façade are further reduced and continuous point windows are adopted.
▼东立面全景,east facade ©袁牧
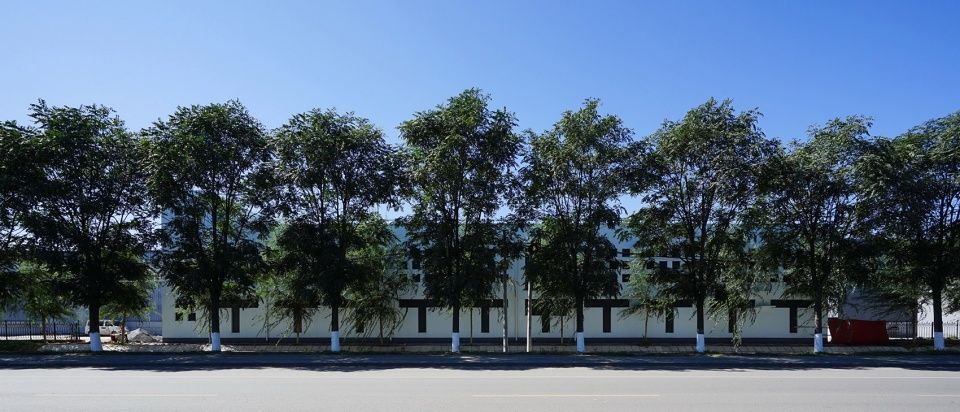
让一栋建筑成为它本身该有的样子,正如包豪斯所确立的现代设计基本观点:“设计的目的是人而非产品”和“设计必须遵循客观、自然法则”,这也正是本案设计的根本逻辑。
Make a building what it should be. As Bauhaus established the basic ideas of modern design: “The purpose of design is people, not products” and “Design must follow objective and natural laws”. This is also the fundamental logic of the design of this case.
▼中段西立面,the middle part of the west elevation ©袁牧
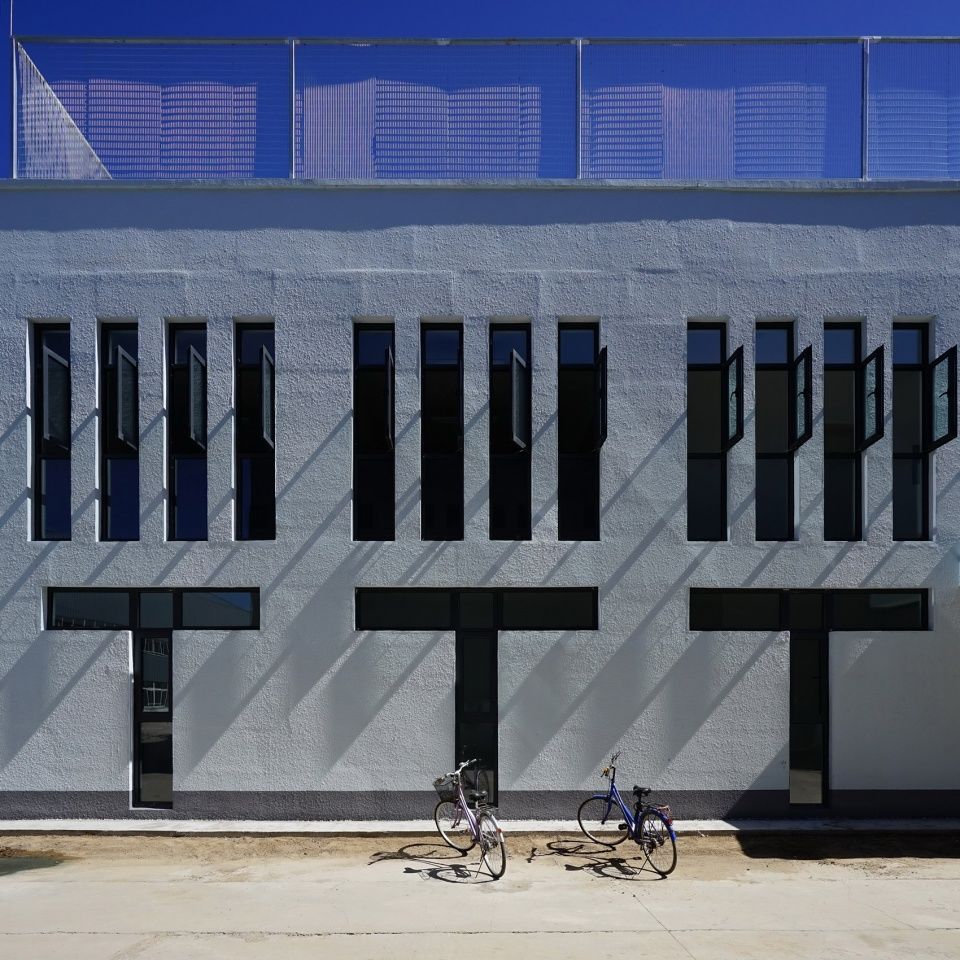
项目名称:读库顺义办公楼
设计方:北京天地都市建筑设计有限公司
设计年份:2012-2016
完成年份:2017
主持建筑师:袁牧
项目建筑师:余东亚,夏文谦
项目地址:北京顺义合百意工业园
建筑面积:835㎡
摄影版权:肖凯雄,袁牧
客户:读库文化交流(北京)有限公司

