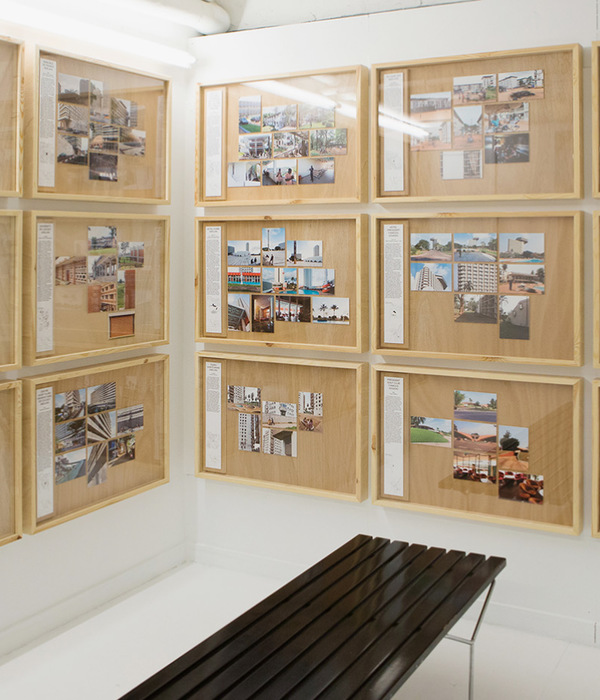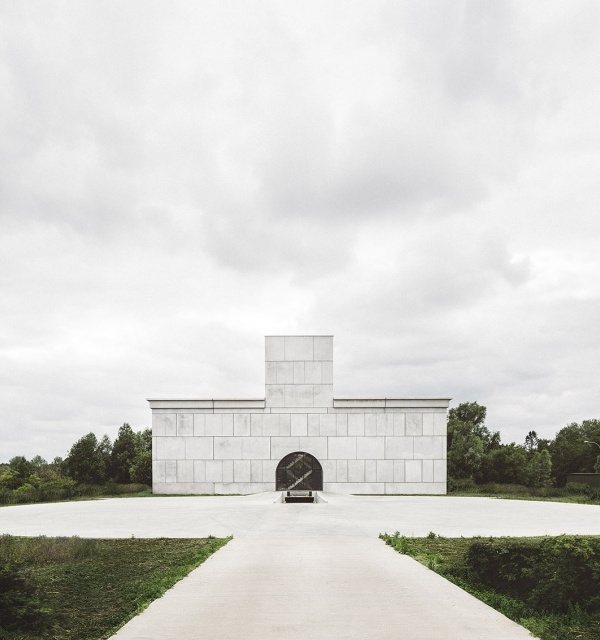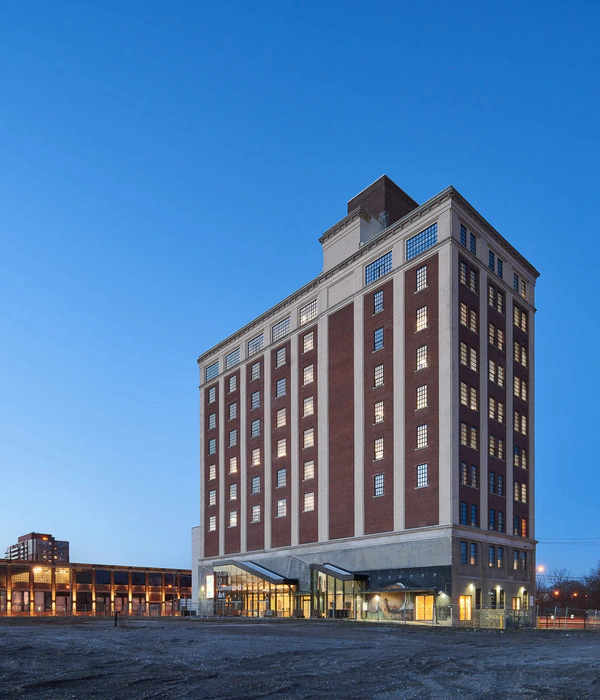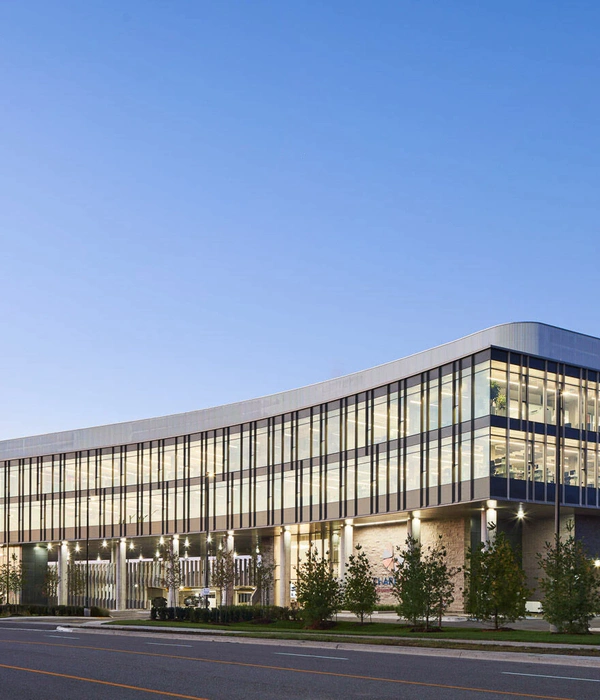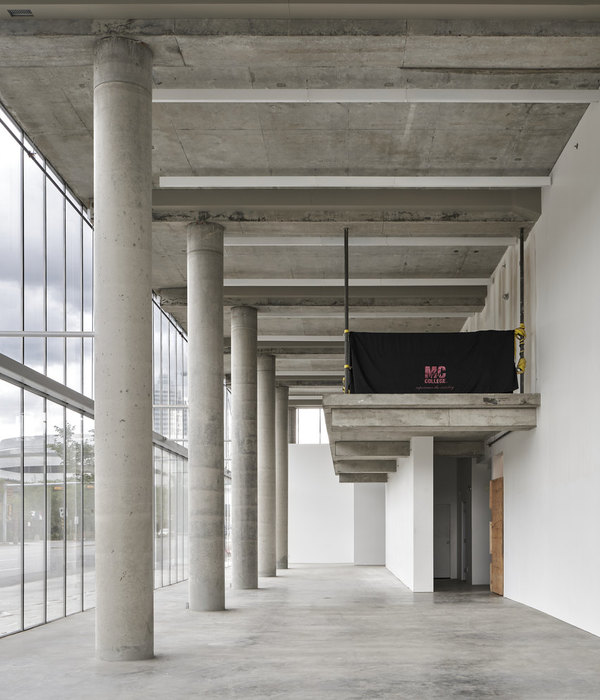Following a competitive process, Squire and Partners was selected to be part of a prestigious team of UK architects working on the Msheireb Downtown Doha masterplan in the historical centre of Doha, Qatar. The masterplan creates 226 buildings over 31 hectares providing accommodation for 27,000 residents, hotels, a national archive, theatre, museum and heritage quarter.
The project seeks to reverse the pattern of development in the region for homogenised developments reliant on car transportation, by creating a city centre which recreates a way of life rooted in Qatari culture and climate, and is designed to support social and civic activities.
Squire & Partners was responsible for designing six buildings in Phases 2 and 3 of Msheireb Downtown Doha, creating apartments, offices, retail, restaurants and a hotel. The masterplan vision required the creation of a new vernacular rooted in Qatari culture, which the practice responded to by fusing traditional Qatari architecture with a modern and sustainable approach to design. Designs responded to the masterplan guide which took cues from historic proportions, simple forms, informal arrangement of buildings, active rooftops, the use of layering and ornamentation to modify light, and a strong emphasis on sustainability responding to the challenges of the local environment.
Spaces between buildings were considered through pace, rhythm and interest, creating a relationship which plays with diversity and unity in architecture, vibrancy and tranquillity of space and the delicate handling of light and shade.
{{item.text_origin}}



