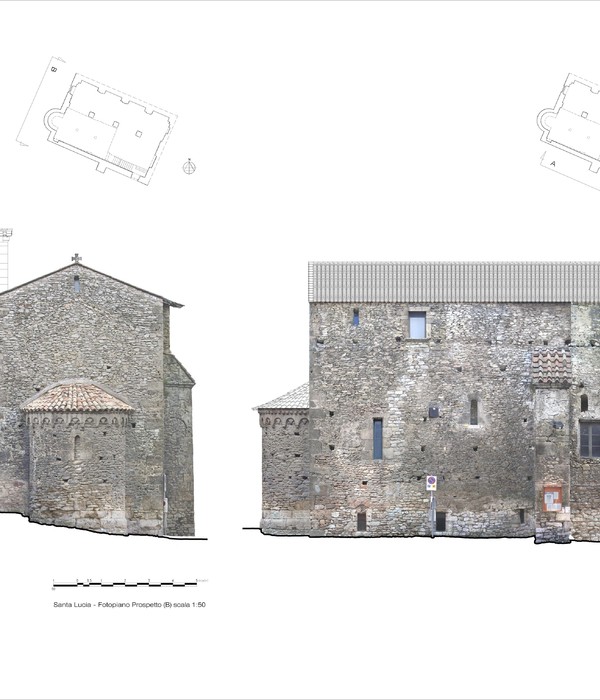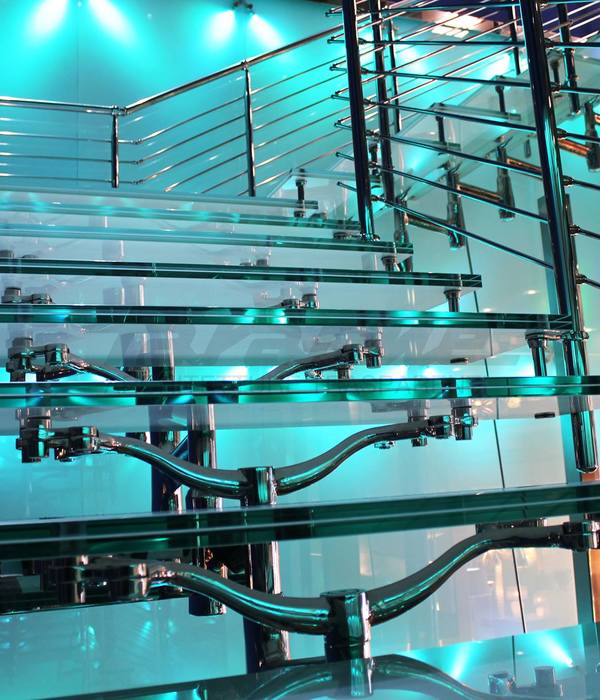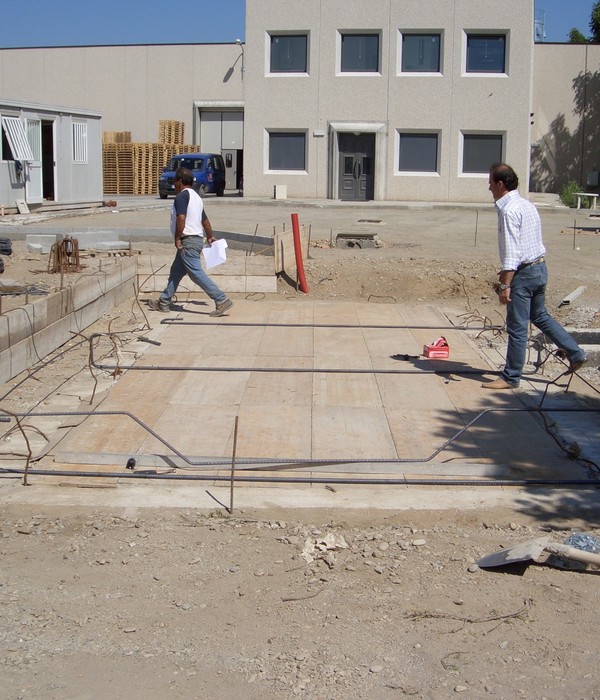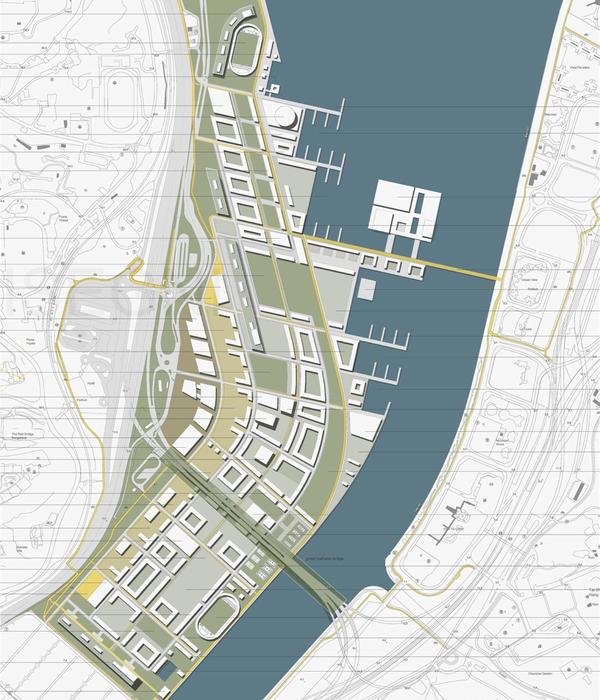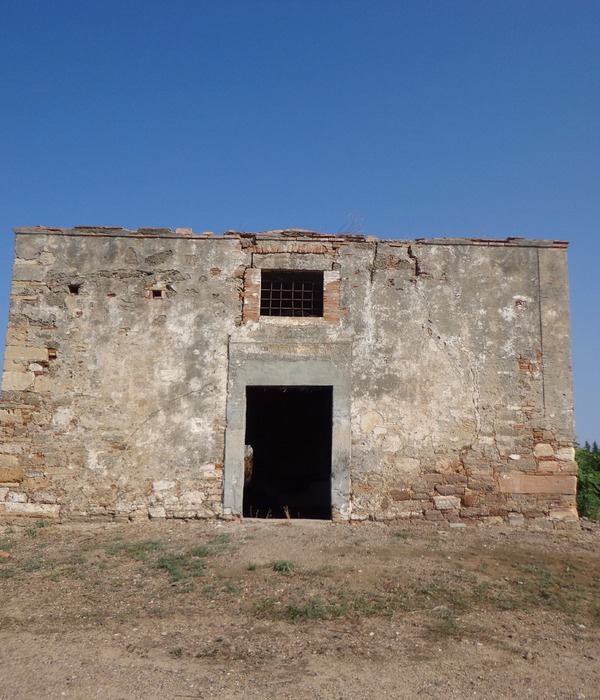核心筒旁边是蔬菜工作间,蔬菜在这里经过反复清洗,然后倒立放置,直接或与酱汁混合后放入罐子内。
Next to the mustard heart is the vegetable square, where imposed greetings are repeatedly removed by repeated rinsing and then pour downwards and either ‘naked’ in the jars or mixed with the picklesauce.
▼室内空间,interior space
▼室内引入外部自然景色,the interior has a view to the nature surroundings
▼空间细节,space detail
▼模型,model
▼轴测分析,axonometric analysis
▼场地平面图,site plan
CAMP’S
CONTEMPORARY ABBEY FOR THE PRODUCTION OF MUSTARD, PICKLES, PICKLED VEGETABLES AND VINEGAR
CLIENT: Camp’s
LOCATION: Oudenaarde (Belgium)
DATE: 2013-2018
COST: 1.191.000€
SURFACE: 1200m²
STATE: in completion
photo’s: Frederik Vercruysse, Johnny Umans, Dhooge & Meganck architects
tekeningen en model: Dhooge & Meganck architects
In opdracht: Ben Decock, manager Camp’s
Algemene aannemer: Willy Naessens Group
project: David Dhooge & Saar Meganck
medewerkers: Judith De Pau
Structuur: Willy Naessens Group
Elektrische planning: Boydens Engineering
Coördinatie van verwarming, ventilatie, airconditioning, koeling en sanitaire voorzieningen: Boydens Engineering
Lokalisatie: Coupure 1 Oudenaarde, Belgium
dimensionale gegevens: volume 6450 m3 Bebouwde oppervlakte 590 m2
geschiedenis: bouwperiode : oktober 2015 – juni 2017
{{item.text_origin}}

